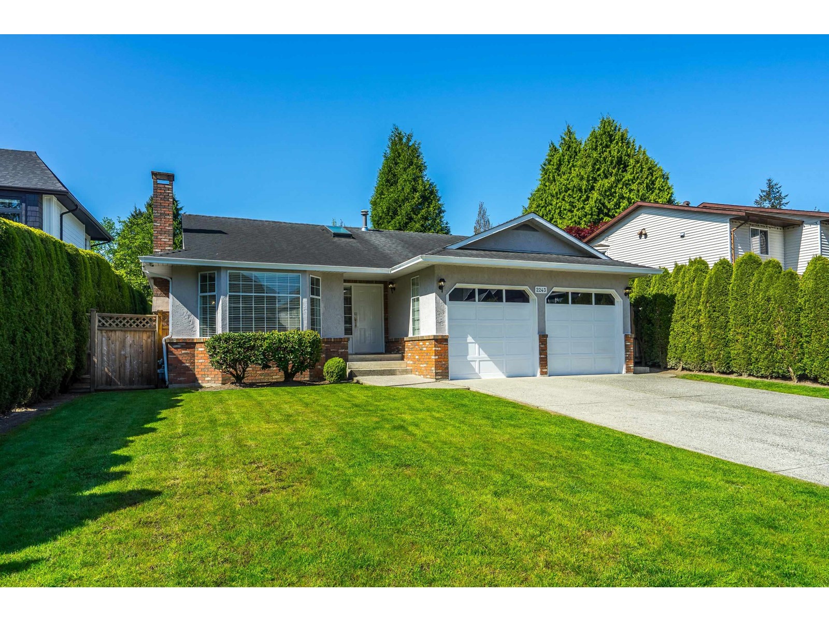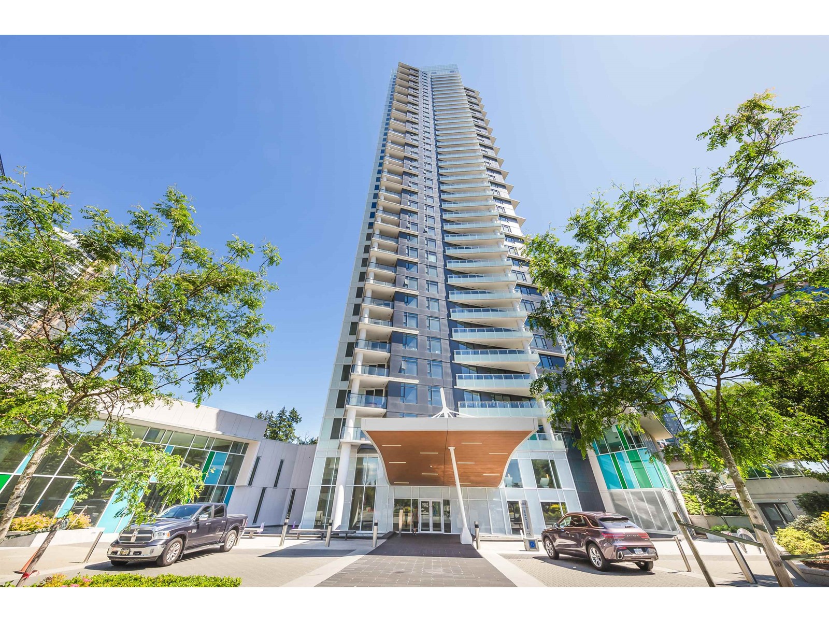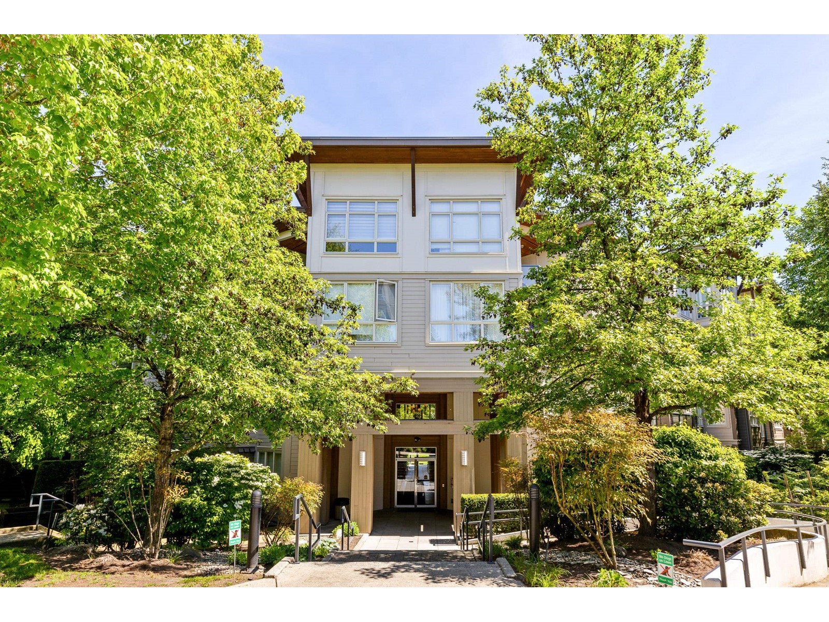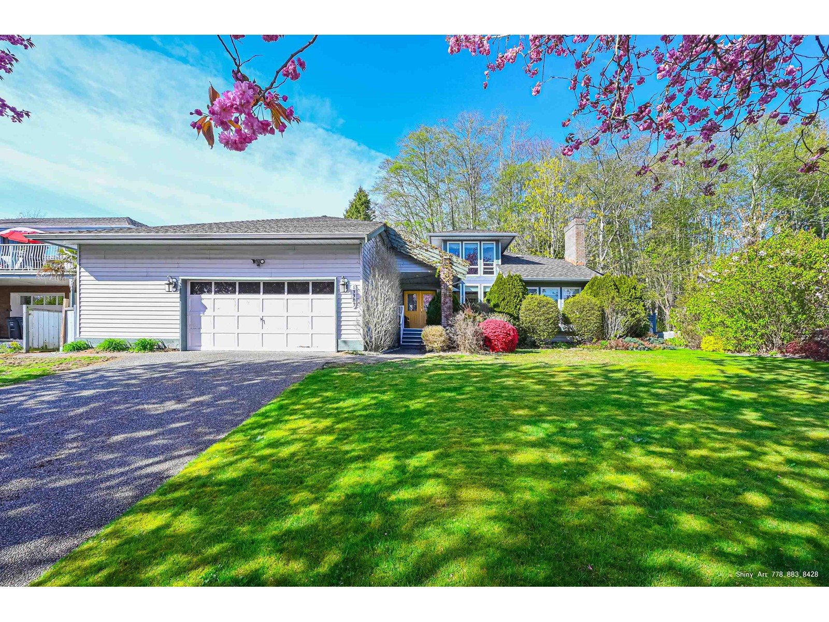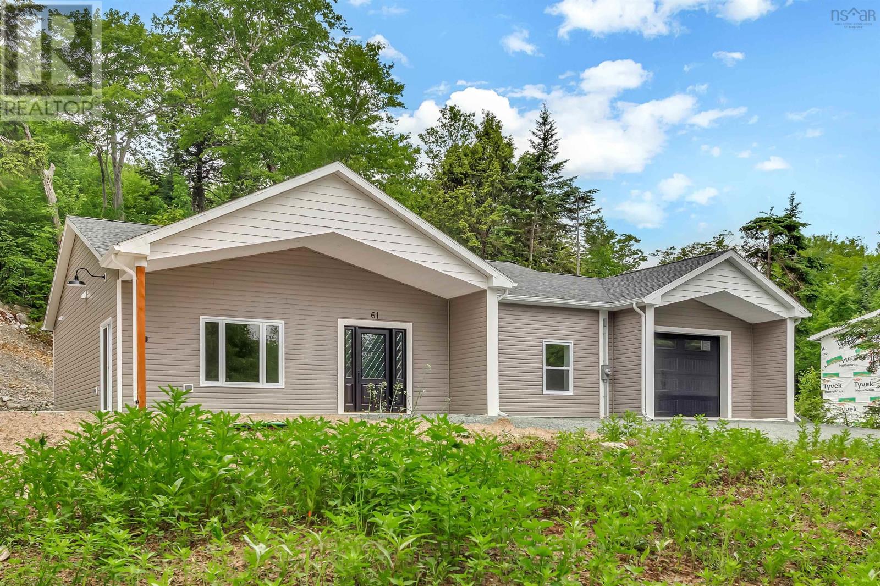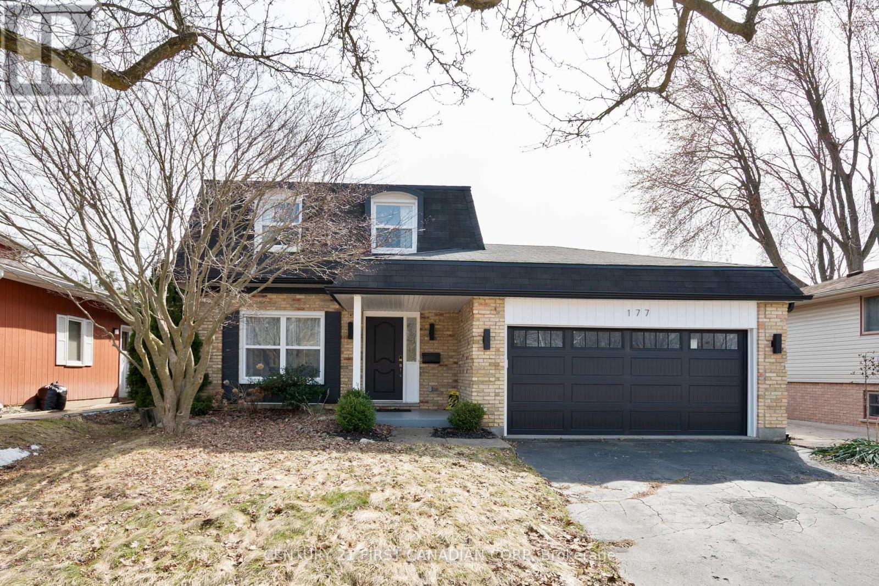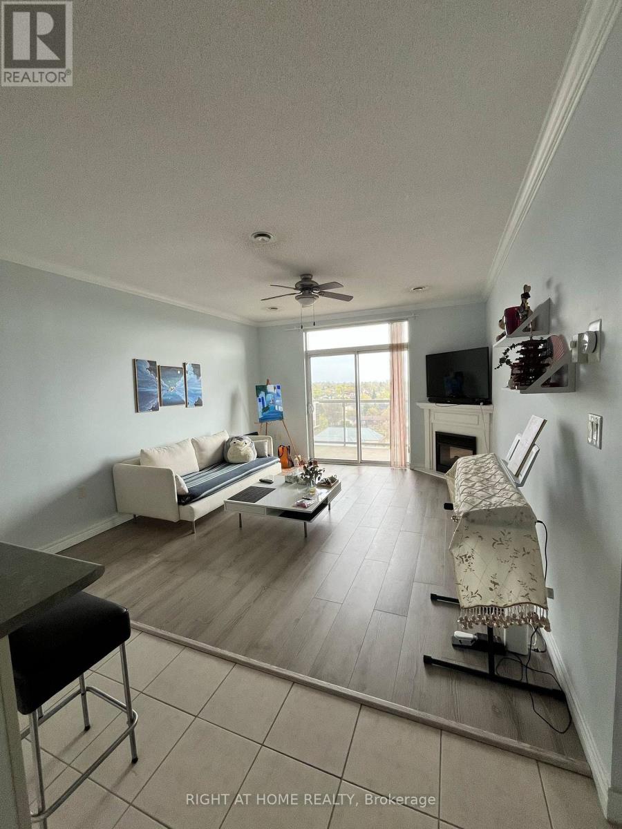2243 Madrona Place
Surrey, British Columbia
Spacious 3 bed, 2 bath rancher on an ~8,000 sf South Surrey lot with private west-facing yard and large 32x12 covered patio. Meticulously maintained with Brazilian hardwood, updated en-suite, newer appliances, 10-year roof, and upgraded French doors. Extensive 2024-2025 updates: full interior repaint, new lighting, bathroom + kitchen remodel (cabinets, countertops, fixtures, wine fridge, pantry), full home repipe (poly-B to PEX), hot water + furnace maintenance, lighting, and landscaping. Walk to Jessie Lee Elem., Earl Marriott Sec., shops, parks, transit. Turnkey home, ideal for families or investors. (id:57557)
407 9887 Whalley Boulevard
Surrey, British Columbia
Ultimate urban living in Park Boulevard by Concord, this 2 bedroom PLUS den corner unit features with an open layout and unbeatable convenience with steps away from Skytrain, Shoppings and parks with world class amenities, including a gym, swimming pool, badminton court, and communal yard. a few minutes' walk from T&T Supermarket, Walmart, and Surrey Central Shopping Centre. Don't miss it! OPEN HOUSE SAT 05/10 2-4PM (id:57557)
312 15918 26 Avenue
Surrey, British Columbia
Welcome to the Morgan! Step inside this 985 sq ft TWO BED/2 BATH + DEN condo and check out the open living space with high ceilings and oversized windows for extra natural light. Kitchen features stone counters, s/s appliances (fridge 2022), gas range and plenty of cabinets for storage. Bedrooms are on opposite sides of the home for maximum privacy. Laundry set (2023). Included are TWO SIDE BY SIDE PARKING STALLS and storage locker. This complex features a MUST SEE clubhouse that includes an outdoor pool, hot tub, fully equipped gym, library, meeting rooms, kitchen, lounge and library. Convenient location that is walking distance to shopping, restaurants and parks or a quick drive down to the beach. Check out the cinematic video showcasing the home, amenities and neighbourhood! (id:57557)
13383 14a Avenue
Surrey, British Columbia
This custom built luxurious rancher and loft is located in the heart of Marine Terrace with peek-a-boo ocean view. With three bedrooms plus den, the home is very bright and spacious with many skylights. Features include French doors, slate flooring, granite counter tops and en-suite bathroom with heated floor. Large finished workshop and tool shed. The lot is very large with only one neighbour. The home is very well-maintained by the tenant. School catchments are Ray Shephard and Elgin. (id:57557)
135 12040 68 Avenue
Surrey, British Columbia
Spacious, bright and well cared unit with over 2100 sf of living space features 3 bed + Rec full bath 2 car garage. Rec room, bath & laundry below main, WI closet & ensuite in master. Main floor offers large living room, dining & nook. Kitchen updated with new countertops, appliances and walk out yard. Garage is spacious perfect for extra storage & toys. Located steps from Scott Road, shopping, schools & amenities. (id:57557)
61 Arbor Hill
Lake Echo, Nova Scotia
The value is evident in this meticulously constructed 3 bed, 2 bath slab on grade ICF home in the family friendly community of Lake Echo. Located just 10 minutes outside of Dartmouth and situated on a 1.1 acre lot surrounded by mature hardwoods this home is the ideal mix of country living with city convenience. Enter through the solid walnut front door to an open concept floor plan with custom kitchen. Quartz countertop with matching waterfall style island, black stainless appliances and walk-in pantry. The main living area is sure to impress with aggregate feature wall electric fireplace for the perfect ambiance. Primary bedroom has a walk out to concrete patio, walk-in closet and 4 pc. ensuite bath with a custom shower that must be seen to appreciated. Two additional generous sized bedrooms and 4 pc bath round out the living quarters. Exit your laundry room to attached 16x20 340 sq.ft garage. Home is wheelchair accessible and ideal for those seeking a single level floor plan. Sit on your covered front patio and enjoy your morning coffee in peace knowing your only a short commute to the office. (id:57557)
178 Evansmeade Common Nw
Calgary, Alberta
Welcome to 178 Evansmeade Common NW — a beautifully maintained and fully developed two-storey home nestled on a quiet street in the sought-after community of Evanston. This charming 4-bedroom, 3.5-bathroom residence offers over 2,000 sq ft of comfortable living space, perfect for families and those who love to entertain. Step inside to discover an inviting open-concept main floor featuring a spacious living room with a cozy gas fireplace, a functional kitchen with quartz counter top, stainless steel appliances, and a bright dining area that opens onto the large rear deck. Enjoy summer evenings in the landscaped backyard with plenty of room to play or relax. Upstairs, you’ll find three generous bedrooms including a large primary suite with a walk-in closet and an ensuite. The fully finished basement offers a good sized bedroom with 4pc ensuite, separate kitchen, living and dining area, perfect for another family. This house has numerous updates throughout including Central air conditioning, Central vacuum system, 50 gallon Hot water tank, a landscaped backyard with irrigation system, a newer deck, and oversize heated double Garage. Located close to schools, parks, shopping, and quick access to major routes, this home blends convenience and community perfectly. Don’t miss this opportunity to own a fantastic family home in a thriving NW neighborhood — book your private showing today! (id:57557)
1101 Cameron Avenue Unit# 89
Kelowna, British Columbia
Welcome to **Sandhaven**—a quiet, gated 55+ community in desirable Kelowna South! This **detached rancher-style home** offers comfort, space, and carefree living just minutes from Kelowna General Hospital (4-minute drive or 20-minute walk). With **3 bedrooms**, **3 full bathrooms**, and a **full basement** (including a den/office and guest space), there’s room to stretch out. You’ll love the **hardwood floors**, **gas fireplace**, and **covered tiled deck**—perfect for morning coffee or evening wine. A **high-efficiency furnace** and **central A/C** keep things comfortable year-round. Bonus: **640 sq. ft. of unfinished basement space** ready for storage, crafts, or a workshop. No noisy roads here—this home is tucked away from Gordon Drive. And forget the lawnmower: **landscaping and pool care are handled by the strata**. Yes, there’s even a **community pool** for those sunny Okanagan days! ??????? Clean, well-maintained, and move-in ready—Sandhaven is calling. (id:57557)
3755 St. James Drive
West Kelowna, British Columbia
This stunning premium home, crafted by the accomplished winner of the CHBA Award of Excellence in Single Family Detached Show Home Under $750K, offers an unparalleled combination of style, functionality, and value. With top-tier craftsmanship and a single level living design, this property is perfect for those seeking easy living with all the comforts of a modern home. Located in West Kelowna's newest 45+ lifestyle community - The Vintage! With NO GST & NO PTT, this remarkable community offers affordable, spacious, and vibrant single-family homes, within a genuine neighbourhood. Nestled in the sought-after location along the west side wine trail with the convenience of shops, restaurants, golf courses, beaches & wineries truly minutes away. This 2 bedroom + den & 2 bath immaculate SHOW HOME is ready for immediate move-in! With high building standards you'll love the 9' ceilings, luxury hardwood flooring, heated floors in both bathrooms, hot water on demand, double car garage, and fully landscaped. Step into the true Okanagan lifestyle with ease of lock & leave freedom and explore, knowing your home is secure while forming lasting friendships in this close-knit community of 99 homes. Street cleaning, snow removal, street lighting, and common area landscaping are all handled by the on-site management team. The monthly fees of $525/month combines the lease (125 YEAR PRE-PAID) & maintenance costs into one easy-to-manage package, so you can focus on what matters! (id:57557)
177 Gatineau Road
London South, Ontario
Charming 3-Bedroom Home in Byron located on a peaceful, tree-lined street, this beautiful home at 177 Gatineau offers a perfect balance of comfort and convenience. Just a short walk to Springbank Park, Boler Mountain, as well as excellent schools, it promises an enviable lifestyle in a sought-after community. Upon entering, you will be welcomed by bamboo hardwood floors and an open-concept main floor designed for easy living. The spacious, light-filled living room overlooks the front porch, offering a cozy place to relax. The eat-in dining area seamlessly flows into a modern kitchen, featuring maple wood cabinets, white quartz countertops, stainless steel appliances, and a sliding patio door leading to the backyard where you will spend countless summer days. Step outside to your private oasis, complete with a heated in-ground saltwater pool (with newer liner, filter, and salt chlorine generator) that promises refreshing summer relaxation. The landscaped lot and direct garage access to the backyard make this space ideal for both everyday enjoyment and entertaining. Upstairs, the primary bedroom is generously sized and includes 2 closets and a bonus walk-in closet. Two additional bedrooms share an updated 4-piece bathroom featuring stylish modern finishes and a soaker tub. The fully finished lower level offers extra living space with a recreation room featuring built-in wall cabinets, as well as a laundry area with ample storage and shelving. Recent updates include a new garage door, furnace humidifier, upgraded attic insulation, new windows, renovated bathrooms, and more. Dont miss the chance to make this stunning home your own in one of Byron's most desirable neighbourhoods. (id:57557)
1011 - 353 Commissioners Road W
London South, Ontario
This beautifully renovated 10th-floor 1 Bedroom + Den with open-concept condominium in the desirable Westcliffe Condominiums offers 853 sq ft of carpet-free living space and an unobstructed south-facing view. Featuring stylish laminate flooring throughout, the bright kitchen includes white cabinetry, ample counter space, a breakfast bar with stools, and a pantry for extra storage. The living room offers a cozy corner fireplace and access to stunning views. The den can be used as an extra bedroom or office, while the spacious bedroom includes a large window and generous closet space. Additional highlights include in-suite laundry with washer and dryer, 9-foot ceilings, and all appliances (Fridge, stove, dishwasher, washer, dryer) included. One underground assigned parking spot is included, with plenty of visitor parking available. The meticulously maintained building features excellent amenities, including a guest suite for overnight visitors, a fully equipped fitness room, a games room, a party room, and a cozy lounge area. Ideally located, this property is just a short walk to parks, recreational spaces, and street-level transit, with rail transit only minutes away. Its also close to shopping malls, trails, major highways, and convenient bus routes. Tenant to pay hydro and tenant insurance. Available July 1. (id:57557)
Lot Route 10 Highway
New Zion, New Brunswick
You won't want to miss out on this one! Beautiful 17 acre parcel of land, located within 5 minutes of Minto and 30 minutes of Fredericton. This property boasts over 240 feet of road frontage, with mature trees and forest, with a winding trail leading all the way to the back. Ideal location for a multitude of purposes. (id:57557)

