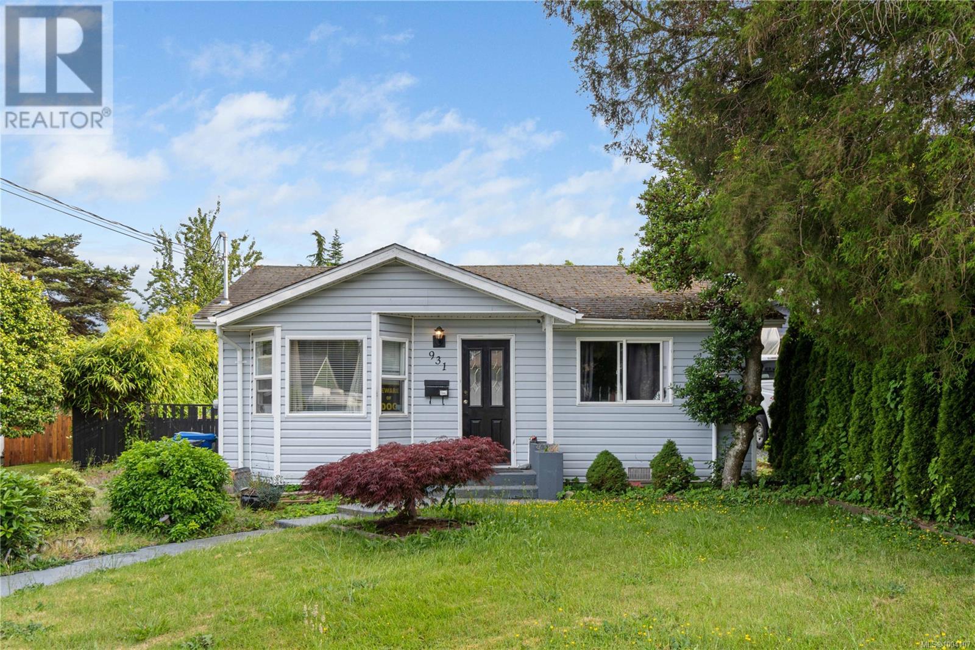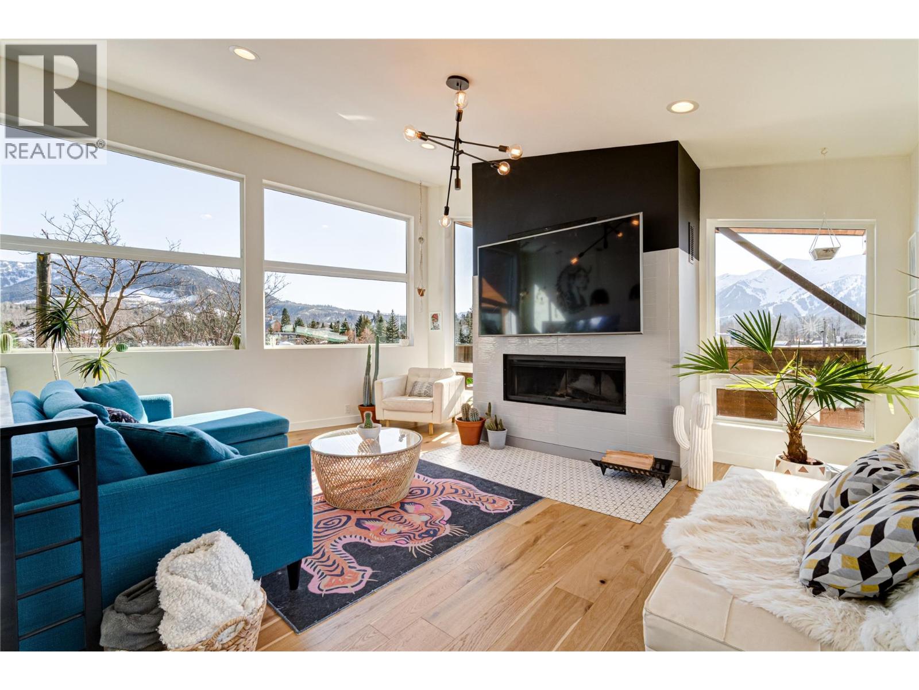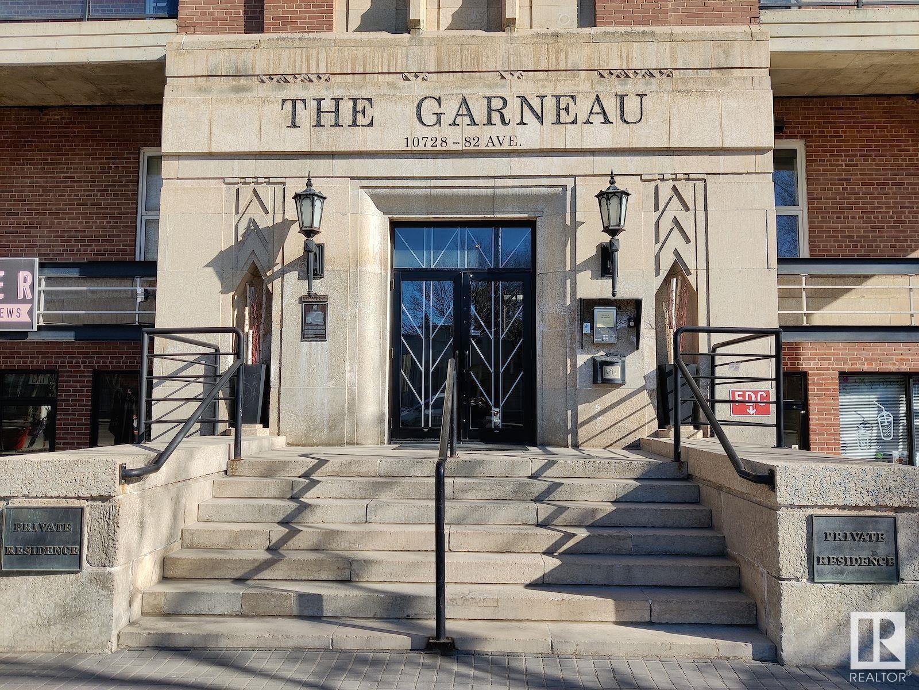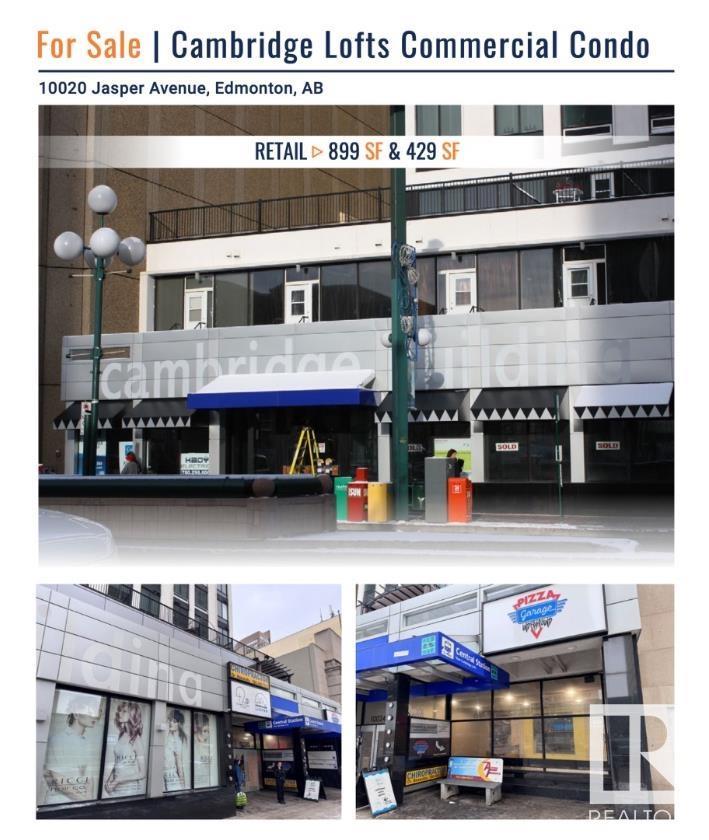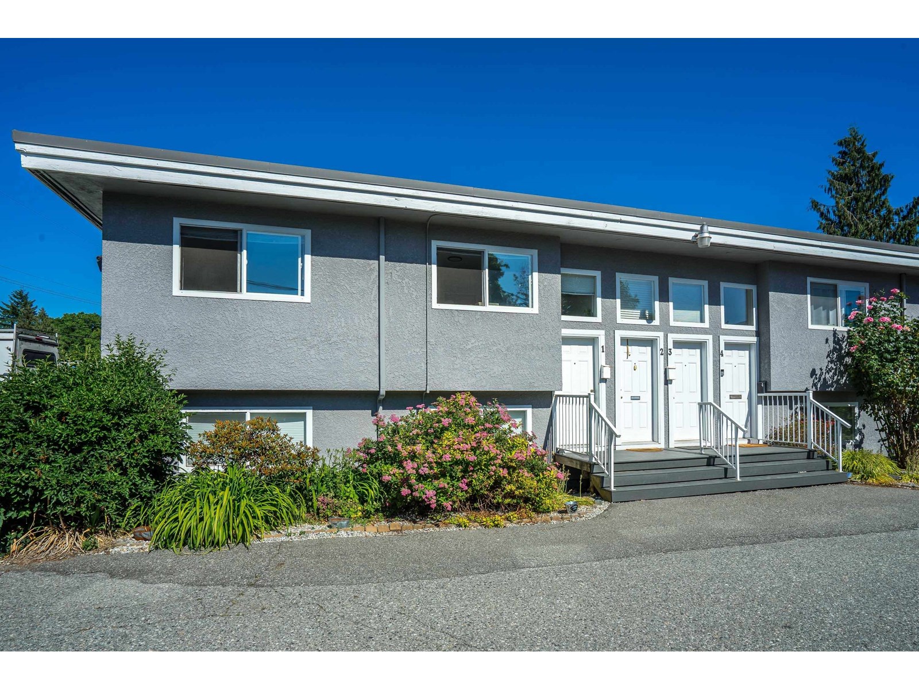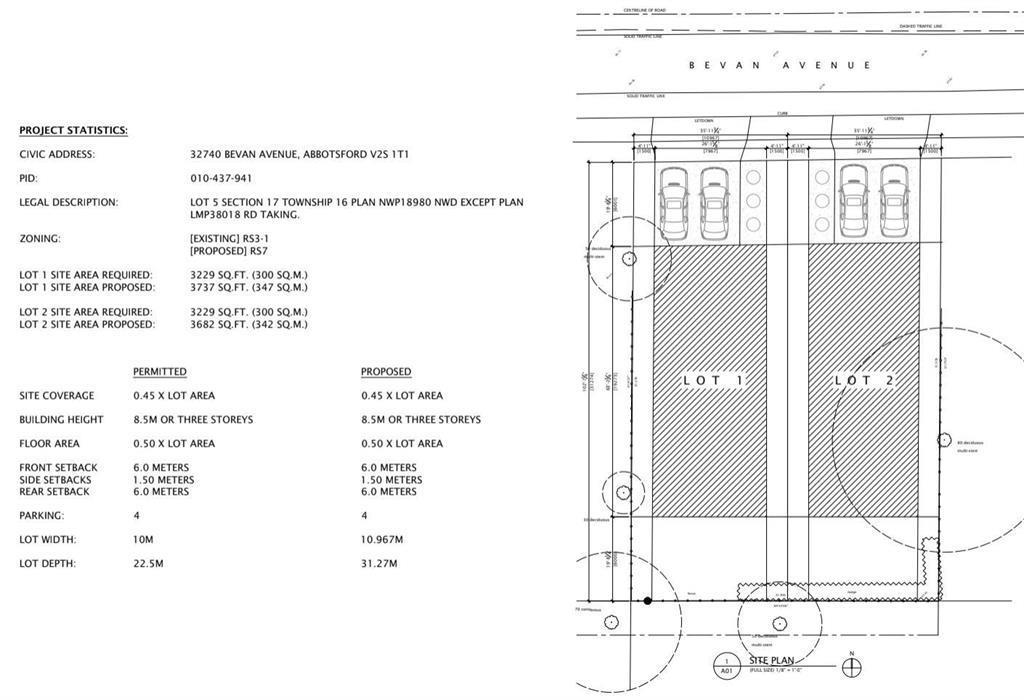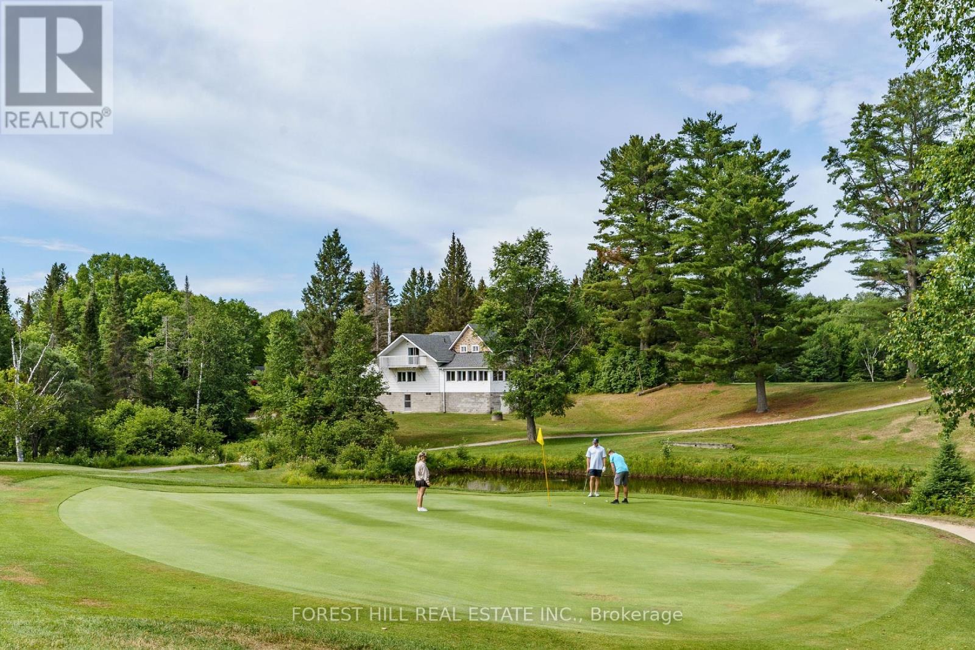931 Dufferin St
Nanaimo, British Columbia
Court ordered sale, as is where is. Bring your creative ideas to this perfect starter home or investment property! Spanning 867 sqft, this charming rancher features 2 bedrooms and 1 bathroom on a 5,928sqft lot. The living room features a large bay window with plenty of natural light and cozy gas fireplace for those cold evenings. The expansive back deck is perfect for summer BBQs, with a large fully fenced backyard offering plenty of space for the kids or pets to play. A detached workshop/garage with 200A panel offers possibilities for hobbies or projects, along with plenty of parking and space for a boat or RV. An 80sqft garden shed provides plenty of storage space for tools and equipment. Centrally located, close to NRGH, Terminal Park/Brooks landing malls, Quarterway Elementary, Bowen Park, bus routes and so much more. All measurements are approximate and should be verified if important. (id:57557)
641 7th Avenue
Fernie, British Columbia
Opportunity knocks! Located in the heart of Fernie BC, this unique property, built in 2017 showcases inspired modern design. Let's explore top down. The topmost floor offers penthouse feels with unobstructed 180-degree views over the town through the expansive windows from an open plan living space bathed in natural light day long. You’ll spend all your time up here, enjoying your time beside the wood-burning fireplace or on the huge hot-tub-ready deck that wraps around 3 sides of this level. You’ll appreciate the dedicated dining space, well-appointed kitchen with walk-in pantry and conveniently located laundry and powder room on this level. Below, on the middle floor you’ll discover 3 bedrooms, all with their own full ensuite bathroom. The primary bedroom offers views of Mt Fernie through double doors or from it’s own private balcony. The lower level of this home comprises of the entry to the residence and a fully self-contained 1400 sqft commercial space. This property is zoned Commercial Highway offering a long list of uses: run your own business or earn revenue providing highly sort after commercial rental space. The commercial occupants will be vacating upon possession providing a blank slate for what YOU envision for this space! Other features include: air conditioning, large side yard for off-street parking or other, full footprint crawl space = storage++, exceptional highway exposure for business potential and MORE!. Book a tour! Cross posted with MLS#10335227 (id:57557)
#92 219 Charlotte Wy
Sherwood Park, Alberta
This beautiful half duplex is located in LAKELAND RIDGE community in Sherwood Park. Entering this unit, you come to an OPEN-CONCEPT layout featuring a large living room with fireplace, a dining area and kitchen featuring STAINLESS STEEL appliance, a PANTRY and a BREAKFAST ISLAND. The upper level has a master bedroom with ENSUITE BATHROOM and WALK-IN CLOSET, 2 additional spacious bedrooms, a full bathroom and UPPER-LEVEL LAUNDRY. Enjoy the convenience of a single ATTACHED GARAGE and the summers on the deck in the backyard. This home is located close to all amenities including shopping, restaurants, schools, public transportation and parks. (id:57557)
714 Campbell Street
Sarnia, Ontario
Exciting opportunity in Sarnia’s south end! Listed at just $325,000, 714 Campbell Street is packed with potential for homeowners and investors alike. This freshly painted 3-bedroom, 2-bathroom home features brand-new kitchen flooring, a detached 1-car garage, and a fully fenced backyard on a mature, tree-lined lot. The spacious basement is a blank canvas—perfect for creating an in-law suite or income-generating rental with space to add a bedroom and kitchen. Whether you're looking to move in, renovate, or rent out, this property offers endless possibilities in a great location! **SELLER IS A LICENSED REALTOR IN THE PROVINCE OF ONTARIO** (id:57557)
#406 10728 82 Av Nw
Edmonton, Alberta
OWN A PIECE OF HISTORY IN THE HEART OF GARNEAU! This extraordinary 2-storey loft in the ICONIC GARNEAU BUILDING is a perfect fusion of vintage charm and modern sophistication. With 2 bedrooms, 2 bathrooms, 2 titled parking stalls, and over 1,300 sqft of exceptional living space, this home is truly one of a kind. Prepare to be captivated by the exposed brick walls, soaring 9ft ceilings, and a cozy corner gas fireplace. Step out onto your spacious balcony and take in city views. The bright and airy living room boasts oversized windows that flood the space with natural light, the well-appointed kitchen offers ample cupboard and counter space for your culinary creations. Descend the trendsetting spiral staircase to find two generous bedrooms, a spa-like 5pc bathroom, and a convenient laundry room. Just steps away from the vibrant pulse of Whyte Avenue, the University of Alberta, trendy shops, acclaimed restaurants, bustling farmers' markets, and exciting festivals- this is The Ultimate Urban Lifestyle! (id:57557)
100 Copperhaven Dr
Spruce Grove, Alberta
NO CONDO FEES and AMAZING VALUE! You read that right welcome to this brand new townhouse unit the “Bryce” Built by the award winning builder Pacesetter homes and is located in one of Spruce Groves newest communities of Copperhaven. With over 1370 square Feet, this opportunity is perfect for a young family or young couple. Your main floor as you enter has a flex room/ Bedroom that is next to the entrance from the garage with a 3 piece bath. The second level has a beautiful kitchen with upgraded cabinets, upgraded counter tops and a tile back splash with upgraded luxury Vinyl plank flooring throughout the great room. The upper level has 2 bedrooms and 2 bathrooms. This home also comes completed with front and back landscaping and a attached garage. *** Photo used is of an artist rendering , home is under construction and will be complete by February 20 2025*** (id:57557)
10020 Jasper Av Nw
Edmonton, Alberta
Visit the Listing Brokerage (and/or listing REALTOR®) website to obtain additional information. Cambridge Lofts Commercial Condo is an exceptional property located on Jasper Avenue, one of Edmonton’s most prominent and bustling streets, offering high visibility and easy access to key amenities. Situated in the heart of the downtown core and surrounded by office buildings, retail spaces, and residential developments, this location benefits from a steady flow of pedestrian traffic and a vibrant entertainment district. (id:57557)
1 33900 Mayfair Avenue
Abbotsford, British Columbia
Welcome to this Stunning, Private, Beautifully Updated upper end unit townhome with 2 large bedrooms & bright & spacious one-level living in a quiet, well-located community. This home features a modern open plan layout, enhanced with updated white cabinets, sleek quartz countertops, stainless steel appliances, updated bathroom, flooring, fresh paint, double windows & contemporary finishes throughout. Large east & west facing windows flood the space with light, while sliding glass doors off the living room open to a large covered deck with a Private outlook-perfect for relaxing or entertaining. Enjoy the convenience of two parking stalls right outside your door & a prime location minutes to everything, the University of the Fraser Valley & easy access to Highways 1 & 11. Two pets with no size restriction & rentals allowed. This fantastic, move-in ready home is the perfect opportunity for first-time buyers, downsizers or investors. A Must See! (id:57557)
595 Yates Road Unit# 49
Kelowna, British Columbia
Welcome to Sandpointe – a 55+ gated community that perfectly blends comfort, convenience, and lifestyle. This bright and meticulously maintained 2-bedroom, 2-bathroom detached rancher is filled with natural light and offers an open-concept layout ideal for relaxed living and entertaining. The spacious primary bedroom features a generous walk-in closet and a large ensuite, creating a private retreat to unwind in. Enjoy the convenience of a double attached garage, a private yard complete with a covered patio, and a location just steps away from walking trails, shopping, transit, and everyday amenities. As a resident of Sandpointe, you’ll also have access to exceptional community features including a clubhouse, indoor and outdoor pools, a fitness centre, and a billiards room. This is low-maintenance living at its finest in one of Kelowna’s most sought-after retirement communities. Don’t miss your chance to enjoy the lifestyle you’ve been waiting for—schedule your private showing today! (id:57557)
32740 Bevan Avenue
Abbotsford, British Columbia
PRIME DEVELOPMENT OPPORTUNITY! 2 LOT SUBDIVISION or FOURPLEX (pls verify with City). Application submitted for a 2 lot subdivision. The current house is rancher style with 2 bedrooms 1 bathroom income producer. Buyer to verify with city for development potential. (id:57557)
119 Leighton Lane
Rural Rocky View County, Alberta
Experience timeless elegance in this extraordinary French Country Chateau, designed by Dreamworks, this architectural masterpiece is nestled on a picturesque 2-acre lot with panoramic mountain views. At the heart of the home is a magnificent 2 storey Great Room with a dramatic 20 ft barrel vaulted ceiling and floor-to-ceiling natural stone fireplace. Rich walnut hardwood floors, custom crown mouldings, and a curved walnut staircase set the tone for this warm yet opulent residence. The dream kitchen offers both function and elegance, featuring antiqued cream cabinetry, exotic granite countertops, and two expansive islands. Culinary enthusiasts will appreciate the top-tier appliance package, including a 60” Viking gas range, 48” paneled Viking fridge, KitchenAid Professional dishwasher, ice maker, and wine and beverage fridges. The layout includes a walk-through pantry with custom cabinets and granite counters, offering direct access from the garage for effortless grocery unloading, as well as a separate butler’s pantry with additional storage and prep space, perfect for seamless entertaining. The main floor showcases a luxurious primary suite featuring a double sided fireplace, bay window sitting area, private balcony access, and vaulted ceilings with ambient valence lighting. The spa-like ensuite offers a free standing BainUltra heated air-jet tub, steam shower, and an enormous double dressing room with custom-built cabinetry, drawers, and a central island. Additional main level highlights include two powder rooms, a private office, a richly paneled den with walnut coffered ceilings and custom built-ins, and a well-appointed laundry room. The upper level features two secondary bedrooms, each with private ensuite bathrooms. Downstairs, the fully finished walkout basement is a true entertainer’s paradise. A stunning circular wet bar with pendant lighting anchors the massive recreation and games room, while a dedicated media room features a 135” screen, 1080p projector , elevated theatre seating for seven, and a Dolby THX 14.2 surround sound system. A private gym with cork flooring and adjacent steam bath, a guest bedroom with 5-piece ensuite, a wine cellar with wrought iron glass doors and temperature control, and a Russound 26-speaker home stereo system complete this spectacular level. For the car enthusiast, quadruple oversized attached garages offer parking for up to 6 vehicles, featuring 12.5’ ceilings, epoxy floors with border detailing, floor drains, and direct access to the basement. Located in a serene and private setting, yet minutes from top-rated schools, Aspen Landing, the 69th Street C-Train station, and major routes including Stoney Trail. Enjoy nearby golf courses and community amenities including a playground, outdoor recreation area, pickleball court, skating rink, picnic space, and an extensive network of walking paths. This is more than a home—it’s a lifestyle. A rare and refined estate for the most discerning buyer (id:57557)
2035 Eagle Lake Road
Machar, Ontario
Welcome to Eagle Lake Golf Course, a Thriving family-owned Business with a Successful Track Record now Celebrating its 40 Year Anniversary. Situated on a Unique 126.47-acre Property, this Remarkable Establishment Offers Breathtaking Views of the Lake and Features a fully-equipped 4021 sq ft Clubhouse. The Clubhouse Includes a Spacious self-contained 2 Bedroom, 1 Bathroom Apartment, Providing Comfortable Living Quarters. This Turnkey Business Includes a Meticulously Designed 3400-yard, Par 47, 12-hole Golf Course, Complete with Stunning Practice Greens and a state-of-the-art Computerized Irrigation System. Additionally, there is a Large 3-door Maintenance Building, housing top-notch Turf Maintenance Equipment. The Fully Stocked Pro Shop Caters to the needs of Avid Golfers. This establishment also Boasts an 86-seat Fully Licensed Dining Room and Bar. Eagle Lake Golf Course Presents an Exceptional Opportunity for those Seeking a Profitable and Versatile Business within a Stunning Natural Setting. **EXTRAS** Conveniently Located just Minutes Away from the Beach, Scenic Trails, & the Renowned Mikisew Provincial Park, this Property Offers the Perfect Combination of Leisure and Natural Beauty. A Vendor Take Back Mortgage (VTB) option is Available (OAC). (id:57557)

