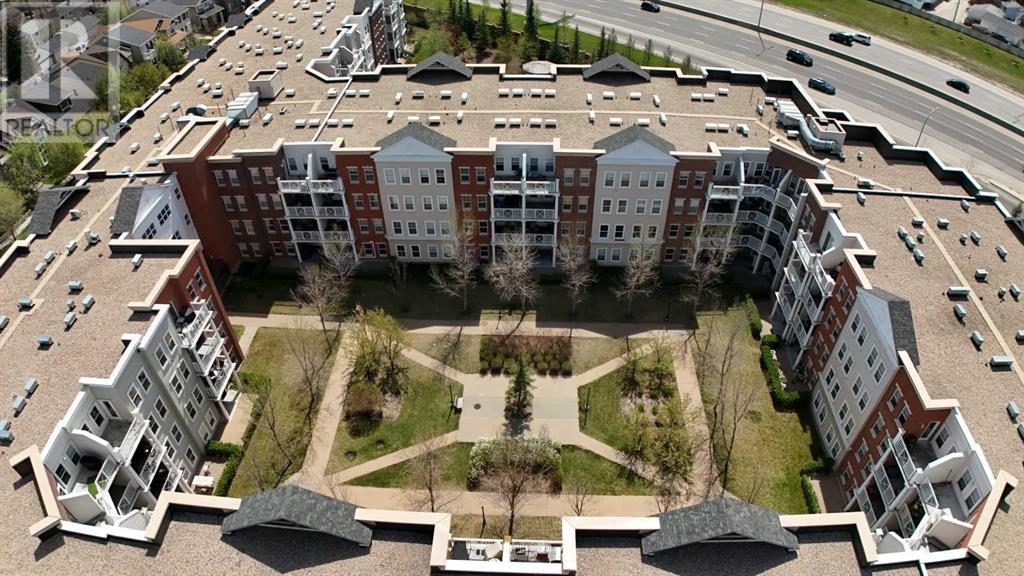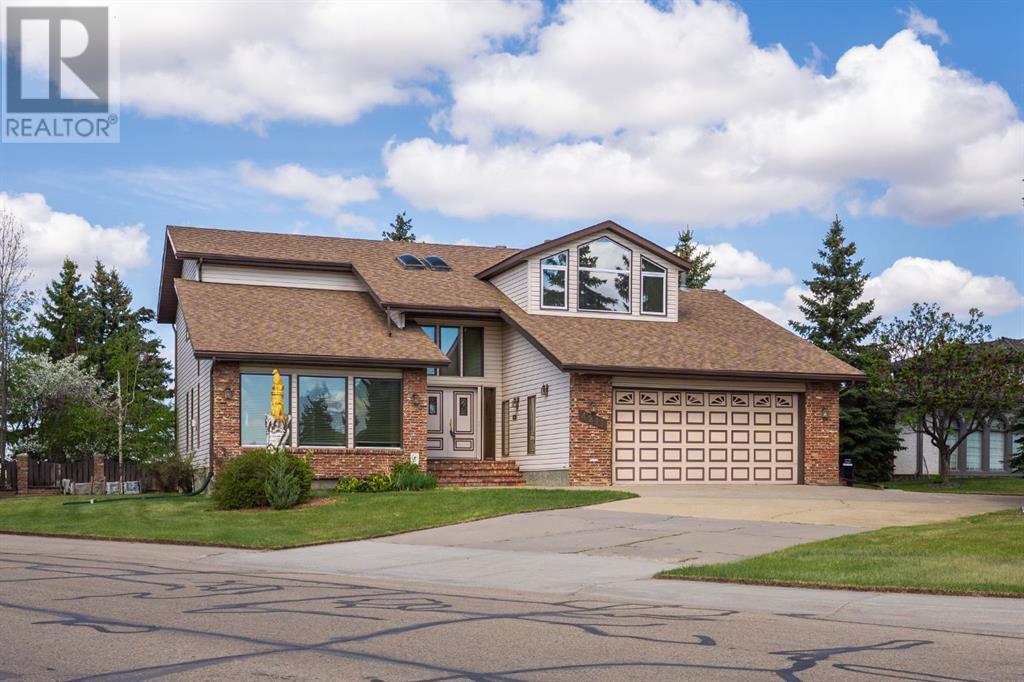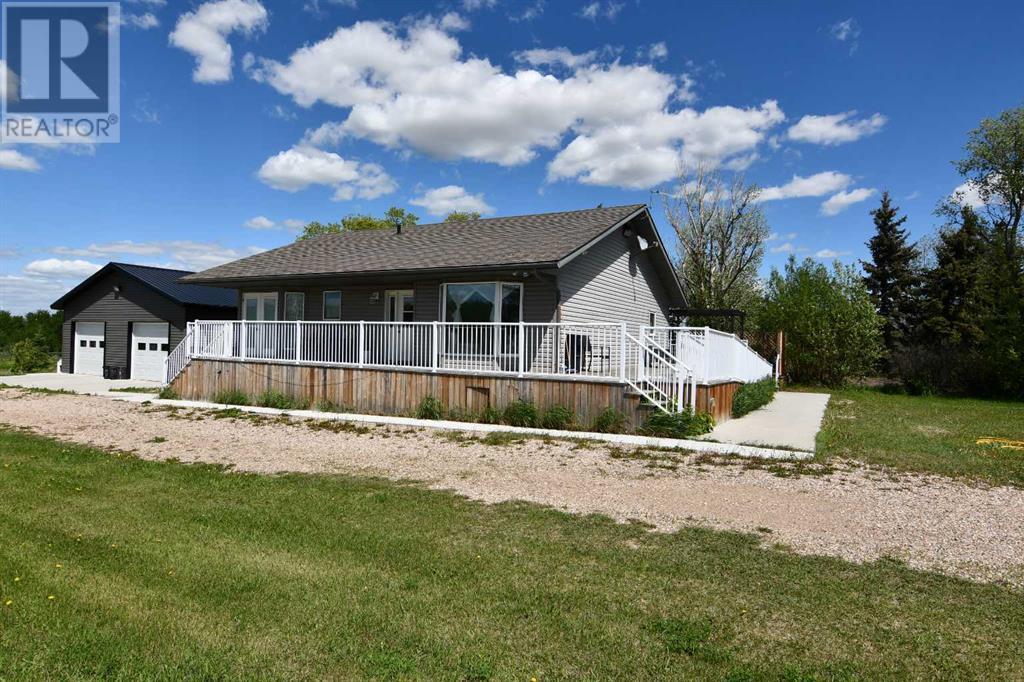16 Gareth Pl
St. Albert, Alberta
Welcome to this bungalow located in a beautiful tree-lined street in a cul-de-sac. This home offers 3 bedrooms upstairs, including a spacious primary bedroom with direct access to the main bathroom. The home features newer carpet in the bedrooms, vinyl plank flooring, and cork flooring in the kitchen. The black appliances complement the kitchen. This kitchen is very functional & great for entertaining. Downstairs, you'll find a second kitchen with granite countertops, a large living area, a 4th bedroom, and a 3-piece bathroom—perfect for extended family or guests. Enjoy outdoor living on the large deck overlooking a generous, private, fenced yard—great for kids. The shingles 2013, and the furnace updated in 2010. The driveway provides tandem parking for two. This well-maintained home blends comfort and functionality, making it ideal for families, investors, or first-time buyers! Walking trails close by leading to a park, all amenities within a few minutes. Easy access to the Henday. (id:57557)
5620 50 Avenue
Killam, Alberta
Families take a look- a home with SPACE for the kids and you! This bungalow in the vibrant Town of Killam has it all: *attached heated single garage * 6 bedrooms * 2.5 bathrooms * fenced backyard oasis * updated for your convenience* The main floor features a large living room that flows into the dining room and updated kitchen. This level boasts four well-appointed bedrooms, including the primary bedroom with a walk-in closet and a convenient 2-piece ensuite. A 4-piece bathroom and laundry room with tons of storage complete this level, ensuring plenty of space for everyone. Venture downstairs to discover a fully finished basement that adds even more versatility to this amazing home. Here you’ll find two additional bedrooms—perfect for guests, a home office, or playroom— a generous amount of storage and another 3-piece bathroom. Step outside to your personal backyard oasis! This spacious outdoor area is perfect for summer barbecues under the custom pergola, gardening with the convenience of your very own 10x12 greenhouse, or relaxing in your private retreat on the 20x16 deck! Updates include: addition (2013), windows (2013 & 2024), furnace (2017), central air conditioning (2016), vinyl siding, shingles and more. (id:57557)
1211, 625 Glenbow Drive
Cochrane, Alberta
Welcome to this bright and inviting 1 bedroom, 1 bathroom condo located in the heart of Glenbow. This is an excellent opportunity for first-time buyers or investors. The unit offers a modern kitchen with stainless steel appliances, granite countertops, and stylish cabinetry. The open concept layout flows smoothly from the kitchen to the dining and living areas, with large west-facing windows that fill the space with natural light. Step outside to your south facing private balcony, ideal for enjoying a summer BBQ or relaxing in the evening sun. The bedroom is spacious and also benefits from southwest exposure. A well-appointed 4-piece bathroom provides both comfort and function. Additional features include in-suite laundry and Titled Underground Secure Parking. This home is conveniently close to shopping, grocery stores, transit system, and offers easy access to Calgary and the mountains with outstanding walkability to parks and pathways. Choose to make this affordable Condominium YOURS TODAY!! (id:57557)
1937 Kaltasin Rd
Sooke, British Columbia
Welcome to your ideal coastal retreat—a beautifully landscaped 0.4-acre property with 90 feet of natural, low-bank oceanfront, offering direct access to kayaking, fishing, and swimming right from your backyard. This south-facing gem is designed for laid-back luxury and outdoor living. Relax in the hot tub under the stars, refresh in the outdoor shower, or enjoy a peaceful soak in the spa-style soaker tub. With 800 sq ft of sunlit patios and a private upper balcony off the primary bedroom—perfect for yoga or morning coffee—there’s no shortage of tranquil spaces to unwind. Inside, the home is bathed in natural light, with vaulted ceilings, an open-concept layout, and expansive ocean views from all the main living areas. A cozy wood stove adds warmth and charm, while thoughtful updates throughout ensure comfort and style. With two bedrooms plus a versatile flex room, the home easily adapts to your needs. The property features a soothing water feature, lush private gardens, landscape lighting, an irrigation system, and a seamless indoor-outdoor flow that invites year-round enjoyment. Just minutes from schools, shops, and Sooke’s vibrant community, yet surrounded by nature—this is West Coast living at its best. Don’t miss this rare opportunity to own your oceanfront escape. Open house Friday July 18th 4 to 6 PM and Sunday, July 20 1 to 3 PM. See you there. (id:57557)
3209, 5605 Henwood Street Sw
Calgary, Alberta
Move In Before the School Year!! Freshly Painted / a Brand New Feel!!! This well-kept 2-bedroom, 2-bath condo in the sought-after Gateway Garrison Green complex offers a bright, functional layout with a thoughtful open-concept design. Freshly painted throughout, the unit feels clean and move-in ready from the moment you step inside.The living space includes a versatile den, in-suite laundry, and a covered balcony overlooking the peaceful, park-like courtyard. High 9 ft ceilings and in-floor heating create a comfortable and inviting atmosphere, while the kitchen flows seamlessly into the dining and living areas. The private balcony, complete with a gas BBQ line, provides the perfect spot to relax or entertain.The primary bedroom features a walk-in closet and private 3-piece ensuite, while the second bedroom offers flexibility for guests, a home office, or added living space. A titled underground parking stall and storage cage provide convenience and security.Gateway Garrison Green is a well-managed complex offering a range of amenities including a fitness centre, party room, two guest suites, a library/book share, and heated underground visitor parking. Condo fees include heat, water, and electricity.Located in the established and walkable community of Garrison Green, you're just steps from Mount Royal University and only minutes from Glenmore Park, Calgary Classical Academy, nearby golf courses, and major shopping hubs like Chinook Mall and Westhills Towne Centre. Quick access to Glenmore, Crowchild, and Stoney Trails makes getting around the city simple. With tree-lined streets, nearby parks, and a welcoming feel, this pet-friendly condo (with board approval) offers modern, low-maintenance living in a great and convenient location. (id:57557)
202 1040 Rockland Ave
Victoria, British Columbia
OPEN 12-1:30 pm Sat AUG 1. NEW PRICE! STEPS TO COOK St. VILLAGE, and the charm of Fairfield & Rockland! Near park and oceanside walks, this updated 2BD/2BA corner suite is ideally located for shopping and convenience. With nearly 1,000 sq ft of open living space, this home offers tile & nice flooring, newer appls, generous in-suite storage, master bedrrm ensuite bathrm & private updated tiled deck w/glass enclosure! Large windows fill the space with natural light, creating a warm and inviting atmosphere. Enjoy morning coffee or evening strolls with cafés & restaurants close by. Set in a well-managed building with lots of upgrades & amenities, including parking, separate common laundry, storage, a workshop, bike storage, and a meeting room. Monthly strata fee includes heat and hot water. Flexible move-in dates! Call this location home and explore the Victoria lifestyle. (id:57557)
67 255 Caspian Dr
Colwood, British Columbia
No surprises, no construction waits and no GST.?Crafted in 2022 by trusted local builder PATH (formerly PCRE Group), Unit 67 at The Coral is a stylish 2-bedroom, 3-bathroom townhome in the heart of Royal Bay’s vibrant, master-planned seaside community. This unit is vacant and ready for immediate possession. The bright, open-concept main level features 9-foot ceilings, quartz countertops, stainless steel appliances, a gas range, and a spacious living/dining area. Step outside to your private patio facing landscaped park space — a peaceful retreat just off the main floor. Upstairs are two large bedrooms, each with its own ensuite bathroom. The primary suite is a standout with heated floors, a frameless glass shower, and stone countertops, offering comfort and elegance. This popular Elkhorn floor plan includes a rare double-length garage with plenty of space for two vehicles, storage, or a workshop, plus an EV charger and additional driveway parking. With on-demand hot water, a high-efficiency gas furnace, and low strata fees, your monthly costs stay manageable. Royal Bay offers a unique lifestyle with 10+ km of trails, four new schools, playgrounds, sports fields, and walkable access to future shops, restaurants, and the beach. No GST. Remainder of the 2-5-10 home warranty is in place. Whether you’re a first-time buyer, investor, or downsizer, this home is a smart, turnkey opportunity in one of the most desirable communities on Vancouver Island. Don’t wait — book your showing today. (Some of the photos have been virtually staged.) (id:57557)
508, 122 Mahogany Centre Se
Calgary, Alberta
For the savvy buyer who values both luxury and lifestyle, this exceptional one-bedroom, one-bathroom home at Westman Village delivers on every front! Perched on the fifth floor, this home offers breathtaking, unobstructed views of Mahogany Lake—a truly rare vantage point that captures the essence of resort-style living right from your private balcony. From the interior courtyard to the sparkling water and city skyline beyond, the views are simply mesmerizing, especially at sunrise and dusk. Inside, you’ll find a refined kitchen with a classic cabinet palette, stainless steel appliances including a flat-top stove and hood fan, a custom microwave shelf, and striking polar white quartz countertops. The seamless layout is complemented by air conditioning, in-suite laundry and storage, and a heated, titled underground parking stall. Whether you’re an executive seeking a polished home base or a discerning visitor wanting independence while close to family, this property checks every box with style and sophistication. This is your chance to own a rare lake-facing unit in one of Calgary’s most dynamic communities–don’t miss it! Step into resort-style living in a master-planned lakefront community where every amenity is designed to enhance your day-to-day. Truly a one-of-a-kind lifestyle experience awaits you at Westman Village. The grounds are just as thoughtfully designed. Impressive landscaping includes tranquil fountains, charming bridges, raised planters, and park benches along beautifully maintained pathways. The views from your suite—and throughout the community—are nothing short of picturesque. Your active lifestyle could start with a walk through the Village Recreation Centre, a warm-up at the Fitness Centre, a few shots on the full-sized basketball court, or a round of virtual golf before cooling off in the Olympic-sized swimming pool. For families, the second pool with kiddie slides is a hit. Afterward, you might prep snacks in the commercial kitchen to host cooki ng classes or gourmet evenings with friends, then unwind with a book in the cozy atrium. And there’s more: enjoy billiards, darts, or board games in the Games Room, sip a glass of wine or your favourite cocktail at the Rec Centre bar, catch a film in the movie theatre, or take up a new hobby in the fully equipped workshop. Have a birthday or special occasion to celebrate? Book the spacious party room, where there’s ample space to enjoy your private gathering in style! Have friends visiting? Book them into one of Westman’s guest suites and enjoy dinner at the renowned Chairman’s Steakhouse or a night of wine and live jazz at Alvin’s Jazz Club. With plenty more restaurants and boutique shops in the Westman complex, everything you need is right here. You’ll also find essential services onsite, including medical, dental, optometry, daycare, and a medical spa. From sunrise coffee to sunset jazz, Westman Village is more than a condo—it delivers an unmatched lifestyle! (id:57557)
4211 69 Street
Camrose, Alberta
Welcome to a truly distinguished property that offers classic elegance, extraordinary views, and a lifestyle defined by peace and privacy. Nestled in one of the most coveted neighborhoods, this stately home backs onto a tranquil pond, where nature becomes your daily backdrop.Boasting 2720 sq.ft. of living space, this residence is rich in character and has been meticulously maintained over the years. From the moment you enter the grand foyer, you’re welcomed by a stunning open staircase, soaring vaulted ceilings with exposed beams, and an upper gallery that adds architectural drama and elegance.The kitchen is complete with quartz countertops, a generous island with breakfast bar, custom drawer banks and roll-outs, built-in pantry, and views from front to back of the main floor. With a formal dining area that seamlessly flows into the massive living room, anchored by a dramatic 3-sided fireplace and towering ceilings. This space will be the favorite for entertaining family & friends.Enjoy panoramic views of the pond from the sunlit dinette and unwind in the warm, inviting family room featuring a classic brick fireplace and custom built-ins. Just off the dinette is the deck access ideal for family events or neighborhood BBQ's. The spacious main floor laundry room offers abundant cabinetry and function with garage access. Upstairs, the primary suite is a private retreat with vaulted ceilings, a cozy sitting area, large walk-in closet, and a 3pc ensuite. A spa inspired bathroom with 6' soaker tub will be an appreciated feature at the end of a long work day. Three additional bedrooms and an upper balcony with serene water views complete the upper level.The walk-out lower level is ideal for entertaining, with a large recreation/media room, elegant wet bar that brings you back to the good old days, family room with direct access to a private courtyard, and a beautifully tiled bathroom with a glass shower. Ample storage ensures space for seasonal decorations and all the momentos.Outside, the property is equally impressive. Landscaped with multi-tiered decks overlooking the pond, the yard offers a peaceful oasis year-round. Brick and cedar fencing, a 24x24 garage with floor drain and outstanding curb appeal complete the package.This is a rare opportunity to own a legacy property in an exceptional setting where your neighbors know your name, and a rich community history carries on in a property recognized as a renowned local landmark. (id:57557)
5208 Lansdowne Avenue
Blackfalds, Alberta
This stunning 4 Bed plus den, 2 bath home with walkout, 26x28 heated garage & central a/c offers an impressive blend of style, functionality, and comfort. Step inside and be greeted by the warmth of abundant natural light flooding through the vaulted ceilings that elegantly crown the living room and dinette, making it the perfect space for gatherings or quiet evenings at home.The heart of this home is undoubtedly the spacious kitchen, adorned with rich oak cabinets featuring exquisite crown moldings. Delight in the convenience of a large island equipped with a dishwasher and electric power—perfect for culinary enthusiasts and entertaining guests.Open the garden door to your own private retreat! The west-facing 10'x12' treated deck invites you to unwind and soak in the breathtaking sunsets, creating a serene backdrop for your outdoor gatherings. Venture downstairs to discover the bathroom featuring a lavish 2-person jet tub, Large family room with walkout to the back yard, bedroom along with a flew room that can be a den or made into a bedroom by adding a door.The property is framed by a beautifully fenced rear yard crafted from pressure-treated lumber, ensuring privacy and security for outdoor play, gardening, or simply enjoying the fresh air.Lastly, don’t forget the impressive 26'x28' detached garage, providing ample space for vehicles, storage, or creative projects. (id:57557)
4918 58 Avenue
Rimbey, Alberta
Welcome to a fully finished +2,400 sq ft home full of natural light, quality finishings & attention to details. This splendid home starts impressing the minute you walk through the front door and are greeted by a living room with a soaring 2 storey tall ceiling. Bright & spacious with large picture windows this south facing room shows beautifully . The main level presents luxury vinyl plank flooring throughout. Enter into to the extensive gourmet kitchen with ample white cabinets for storage plus a walk-in pantry. This room boasts quartz countertops, a working island with sink, dishwasher, & pendant lighting. Walk out to the back deck with a gas BBQ outlet and look out over the large back yard backing onto a farm field. The roomy dining room leads to the double attached heated garage. The carpeted upper level has 3 bedrooms & 2 bathrooms. The inviting primary bedroom has an immense picture window, 5 piece ensuite & walk-in closet. The other 2 bedrooms are good sized & have sizeable picture windows. The 4 piece bathroom & a convenient laundry room completing this level. The basement is also carpeted. It presents an expansive family room, bedroom, 4 piece bathroom & utility room. Quality products were used building this home and are reflected through out. Quartz countertops in the kitchen, stainless steel appliances including a gas range stove, 9' ceilings on all levels, energy efficient Insulated Concrete Form (ICU) basement & an insulated & heated double attached garage plus much more. An incredible house to call home. (id:57557)
415008 Range Road 82
Rural Provost No. 52, Alberta
This beautiful 192-acre hobby farm with TWO HOMES is available for sale on the outskirts of Amisk, Alberta, offering a serene and rural lifestyle. This property is situated right next to the quiet village of Amisk that is known for its tranquil atmosphere, making it an ideal location for those looking to escape the hustle and bustle of city life. The primary home is a modern 2007 bungalow with a fully finished 32X32 detached garage. The second home is an older character home and is currently occupied. Property is fully fenced with new four wire fence. Amisk provides easy walking access to the nearby school, store etc.For those interested in a hobby farm lifestyle, this property and the overall market in Amisk offer great opportunities for a peaceful and self-sustained living environment. (id:57557)















