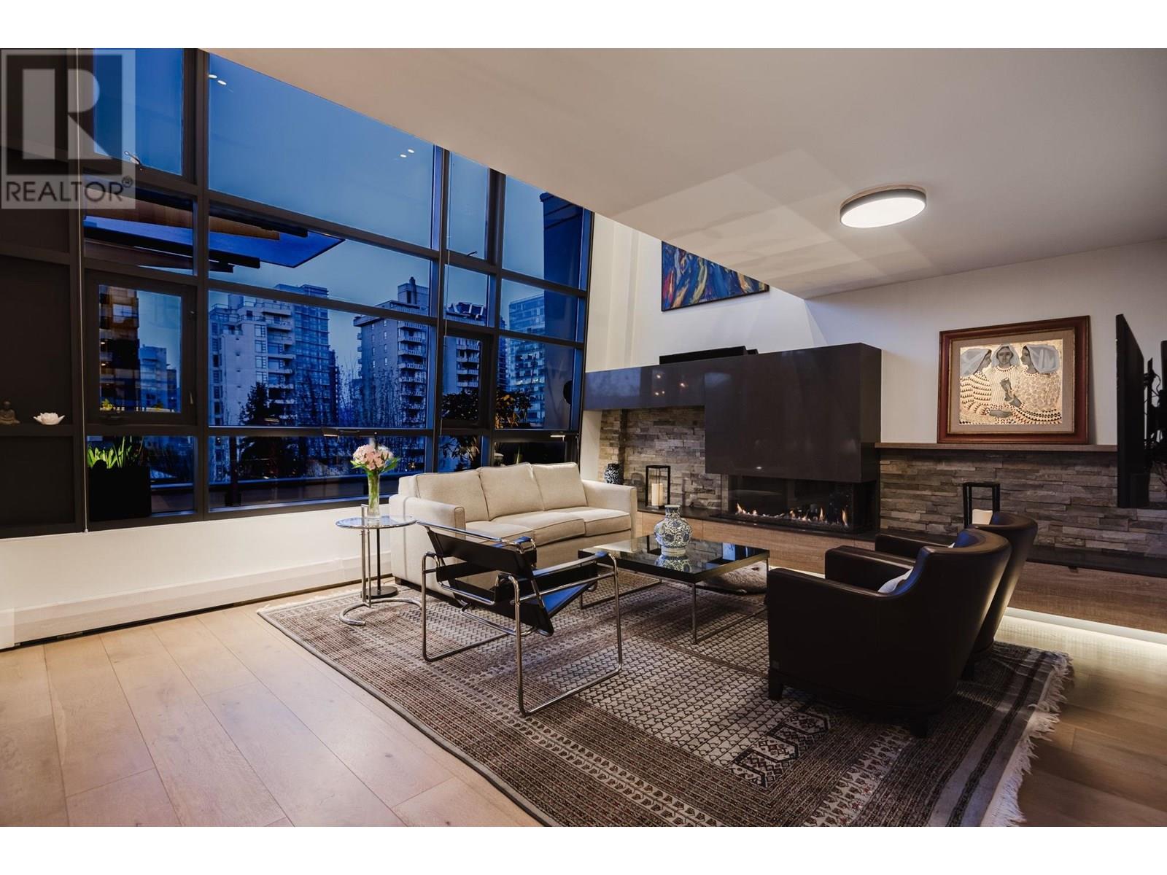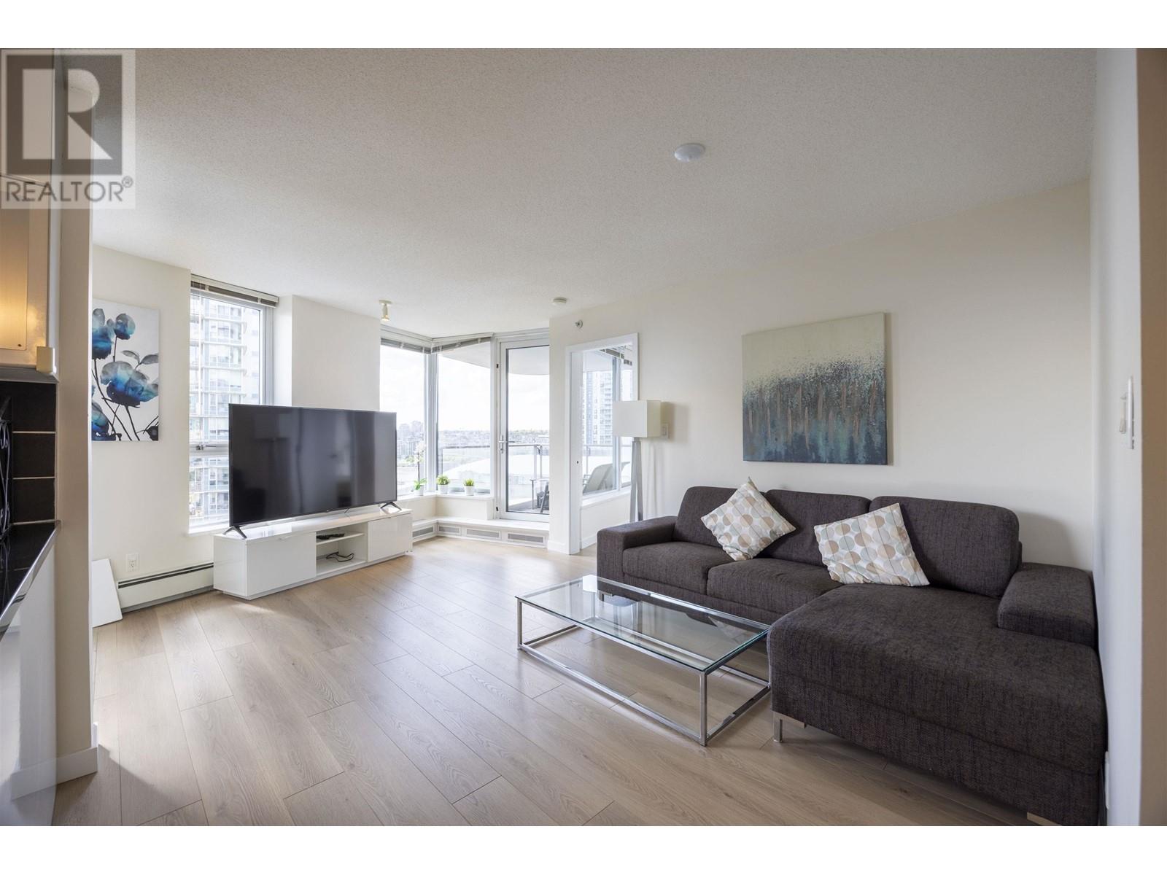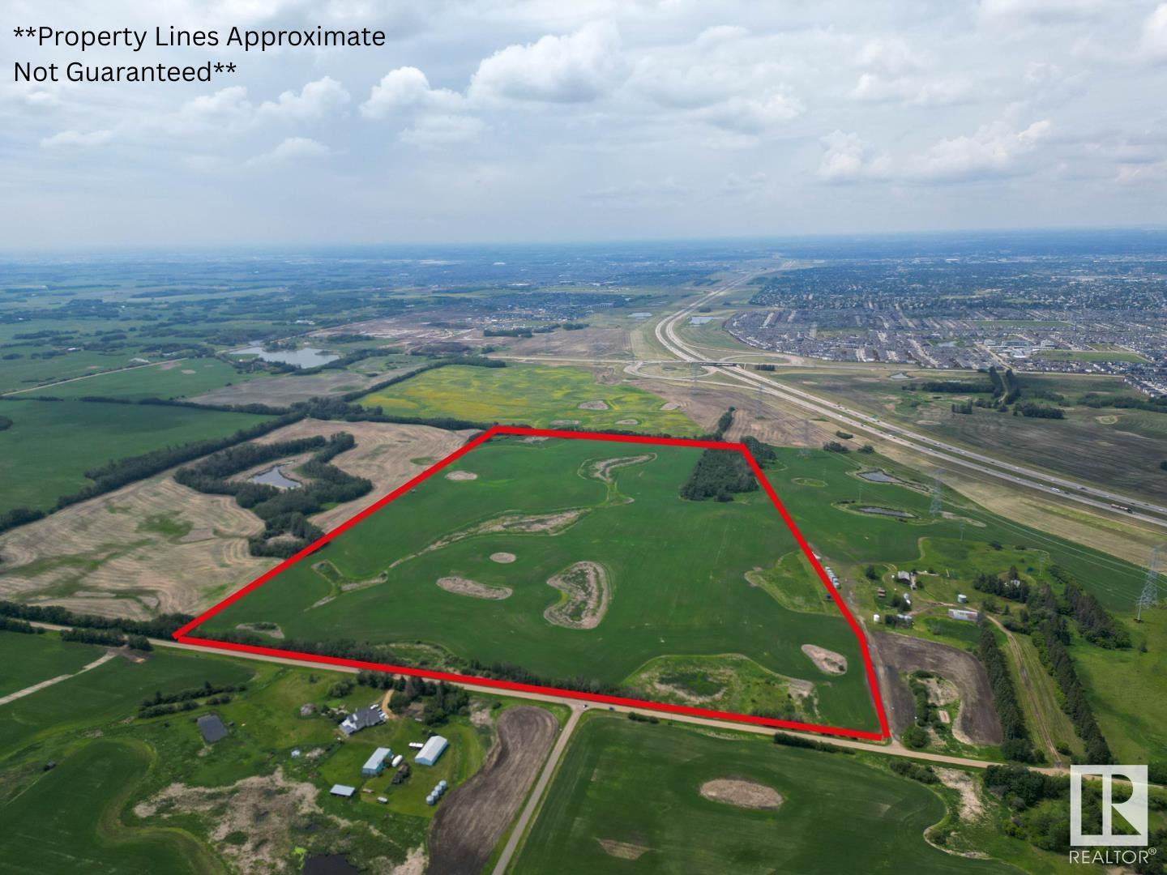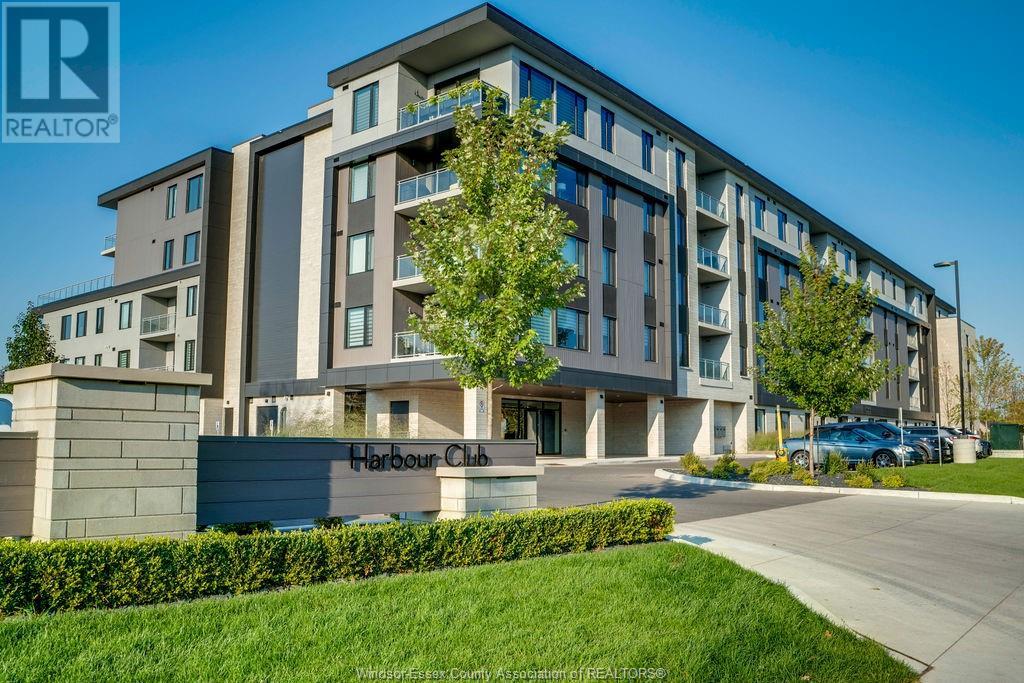Ph7 1688 Robson Street
Vancouver, British Columbia
Step into luxury with this stunning 1800 sq. ft. 2-level penthouse featuring modern design and premium finishes, 3 beds, 2.5 baths, and sweeping North Shore views at the bottom of Robson Street. The open-concept layout features a custom renovation, offering a chef´s kitchen with Miele & Fisher Paykel appliances, a gas fireplace, and two-story floor-to-ceiling windows with remote control window coverings. The loft-style primary suite includes a walk-in closet and spa-like ensuite with a claw-foot tub, rain shower, and heated floors. Enjoy Pacific Robson Palais, originally built to high-end commercial standards, featuring a large, private balcony, 2 secure parking, locker, and exclusive access to upscale amenities: indoor pool, hot tub, sauna, and gym - all in a slower-paced Robson Street, walkable location close to Stanley Park and the West End´s best restaurants. Urban living, elevated. (id:57557)
263059 Highway 604
Rural Ponoka County, Alberta
Looking to find an affodable property in the country? Look no further! This beautifully maintained acreage is located on pavement between Ponoka and Lacombe. With easy access to Highway 2 and minutes from Wolf Creek Golf Course, this property offers the ideal setting for hobbyists, nature lovers, mechanics, or anyone seeking a quieter lifestyle with room to roam, a cute house and great HEATED SHOP. Take in sweeping countryside views that truly feel like a million-dollar backdrop. The gently rolling, well-kept yard invites you to relax with morning coffee on the porch, tend to your garden, or gather around the firepit under wide-open skies. The home is warm and welcoming, featuring a spacious main floor with an inviting living room that flows into a bright dining area—highlighted by a newer picture window (2012) that perfectly frames the stunning landscape. The kitchen offers ample space for meal prep, and the upper-level bedrooms provide cozy, restful retreats. Enjoy peace of mind with key updates, including a new furnace (2025) and shingles (2021). The property also includes a 32' x 40' heated shop with 220 power—ideal for projects, storage, or a home-based business—plus a detached double garage and a security system for added comfort. This is the most scenic land in Central Alberta! This property is a must-see. A rare opportunity to own a versatile acreage with the beauty of the countryside and the convenience of town access close at hand. (id:57557)
405 1170 Rockland Ave
Victoria, British Columbia
Pleased to present this exceptional 2Bed, 2Bath condo in the highly desirable Rockland neighbourhood. Feel at ease the moment you enter this bright 945 sq/ft Top Floor Corner Unit! Tastefully transformed throughout—just move in & enjoy the vibrant lifestyle that Cook Street Village has to offer. Featuring a functional floorplan w/ open concept living & dining. The walkthrough kitchen showcases Thomas & Birch cabinetry, SS appliances & porcelain counters. A generous-sized primary bed boasts a walk-through closet w/ built-ins & a private ensuite. The 2nd bed smartly separates the primary from the main living area—ideal for guests or a home office. Step out onto the large, SE-exposed balcony—partially covered for year-round enjoyment. Abundant natural light & some Ocean views complete this offering. Well-managed building includes storage, parking & shared laundry. A short walk to Cook St Village, Dallas Rd, parks, dining, entertainment & all amenities—this is a must see! (id:57557)
2240 Kinross Ave
Oak Bay, British Columbia
Open House Saturday June 21 12-2. Welcome to 2244 Kinross Ave — a beautifully remodeled home in the highly desirable Henderson-Estevan Village neighborhood. Completely updated from top to bottom, inside and out, this home effortlessly combines modern finishes with warm, comfortable living spaces. The main level features a bright, open-plan layout with a stylish kitchen complete with quartz countertops, a central island, and new appliances. The adjoining living room offers a cozy gas fireplace, while the dining area provides the perfect space for entertaining. Three bedrooms and a full bath complete the main floor. Downstairs has been thoughtfully reconfigured to maximize functionality and space. Here you'll find a comfortable family room with a bar area, a built-in beer fridge, and French doors that lead directly to the patio — perfect for relaxation and entertaining. The lower level also provides a convenient two-piece bath, and a primary suite featuring a walk-in closet and a spa-like ensuite with heated tile flooring. Situated just blocks from the beach, restaurants, and all the conveniences you need — with Willows École Elementary a half block away, and the middle and high schools within walking distance — this is a wonderful family home in one of Oak Bay’s most sought-after neighborhoods. (id:57557)
3950 Cherrilee Cres
Saanich, British Columbia
*Offer Collapsed, Back on Market* Introducing an incredible opportunity in one of Greater Victoria's most sought after communities, Cadboro Bay! Steps to the world renowned Gyro Park Oceanfront beach and playgrounds, we are pleased to offer this clean canvas for you to get as creative as you wish. With the flexible RS10 Zoning and meeting the Small Scale Multi-Unit Housing (SSMUH) regulations, create your vision and start building with no rezoning necessary. Situated on over 10,000 sq/ft with Southwest exposure & some peek a boo Ocean Views the higher you go. Whether you've been looking for that dream lot to build your forever home or DEVELOPERS looking to add density, this is definitely a must see! An unbeatable location just minutes to UVIC, Cadboro Bay Village, various Beach fronts, hiking trails & Frank Hobbs Elementary. (id:57557)
17, 5308 57 Street
Lloydminster, Alberta
Come take a look at this affordable 3 bedroom mobile home located in Lloydminster Village! This property has been extremely well kept and is move-in ready! There has been approx $14,000 in recent upgrades to this property including a brand new bathroom and new kitchen flooring. Spacious yard is perfect for kids and pets and a convenient carport to keep the snow off the car. Ideal location across from a playground and visitor parking makes this a perfect location! The home is situated on a leased lot with your monthly fees of $749, including water/sewer, common area maintenance and access to the community centre and fitness centre. Offers are subject to a tenancy agreement approval by the park management. Quick possession possible! (id:57557)
1906 188 Keefer Place
Vancouver, British Columbia
Welcome to ESPANA-Urban Living at Its Best!Airbnb are permitted with Strata approval.Brand new renovation in 2024.This stunning SE corner 2 bed+den+solarium condo offers panoramic views of False Creek,the North Shore mountains & city skyline.Bathed in natural light,the open layout features floor-to-ceiling windows, sleek granite counters,stainless steel appliances,wine fridge&a spacious balcony.The king-sized primary bedroom boasts double closets & a spa-like ensuite with a deep soaker tub.Enjoy over 11,000 sq.ft of luxury amenities: pool,gym,sauna,theatre,concierge&more.With a 98 Walk Score,you're steps to SkyTrain,Costco,T&T,BC Place,Gastown&the Seawall.Includes 1 parking & locker. Live elevated in vibrant Crosstown! (id:57557)
3206 1028 Barclay Street
Vancouver, British Columbia
Welcome to Patina, a luxury landmark by renowned Concert Properties, ideally located in the heart of West End. Spacious air conditioned corner 2-bedroom plus solarium/den offers breathtaking panoramic views of the city skyline, mountains, and ocean. The modern kitchen showcases premium finishes, including granite countertops, a large island, and high-end Miele and Liebherr appliances. Two elegant bathrooms feature marble finishes, a deep soaking tub, frameless glass showers, and heated floors in the master ensuite. Building amenities include concierge service, a rooftop garden, clubhouse, guest meeting room and fitness centre. One parking included. Pets welcome. (id:57557)
6358 Oak Street
Vancouver, British Columbia
Introducing WestOak, a brand-new inside QUIET unit that combines prestigious West Side living with unparalleled convenience near QE Park, VanDusen Garden, and the revitalized Oakridge Centre. Interior features a luxurious 3-bedroom plus den, perfect for family living, with an open-concept layout, south-facing living room, and master bedroom. Enjoy a private patio, hardwood flooring, air conditioning, plenty of storage, and triple-pane windows for ultimate comfort and privacy. With direct access from underground parking and garden-level entry, alongside landscaped walkways, this home is as functional as it is beautiful. Ideally situated near top school catchments like Annie B. Jamieson Elementary and Eric Hamber Secondary, this unit provides enviable access to parks, shopping, and more. Don´t miss this exceptional opportunity-must see! (id:57557)
205 Weiss Drive
Saprae Creek, Alberta
3.28 Acres! Fully Fenced! Experience acreage living at it’s finest! Welcome to 205 Weiss Drive - This custom built 3425 sq ft, 5 Bed, 4 bath, 2 storey home sits in the quiet and serene neighbourhood of Saprae Creek Estates. From the moment you enter this property you immediately appreciate the small details and architecture of this truly remarkable, mountain style home. Drawing inspiration from the outdoors, this home was built with an abundance of natural elements. From the neutral colour tone of the Slate hardy plank siding to the exposed cedar beams, stone accents and wood coloured Duradek, this home has an elegant and timeless feel. The property features a spacious entryway that is finished with a large custom door. The bright and open concept main level has a functional living space with large windows, pot lighting, hardwood/ceramic tile floor and 9 ft ceilings. The country style kitchen boasts top of line S/S appliances, custom cabinetry and large walk-in pantry complete with a stand up freezer. The oversized granite island features a breakfast bar, ice maker, gas range top with downdraft vent and a mini microgreen fridge. Relax and unwind in the bright living room that sits off the kitchen and features a floor to ceiling stone, wood burning fireplace. There is an office/den with a custom sliding barn door and built in murphy bed that can be utilized as a 6th bedroom. The main level also includes a 4 piece bathroom with tile surround shower and main floor laundry with built-in cabinetry. One of the most incredible features of the home is a screened in three season room that is finished with exposed cedar beams, Duradek floorboards and custom built in Lynx professional freestanding BBQ. This room provides an excellent spot to have family gatherings, entertain guests or just unwind after a long day while taking in the serenity of the outdoors. From the three season room, step out onto the wrap-around deck that is finished with cedar railings and take in pe aceful sunsets from your front porch. Head up to the 2nd level that features hardwood floors and a large landing area that overlooks the living room and has backdoor access to a 2nd floor balcony. The spacious primary is complete with a stand up shower with rain showerhead and tile surround, a beautiful soaker tub and dual vanities. The additional 2 bedrooms have walk-in closets and access to another 4 piece bathroom. The basement of this property features 2 additional bedrooms, a 4 piece bath and a large rec room with vinyl plank flooring. The basement has been roughed in for a wood burning fireplace. This home has hot water on demand, a reverse osmosis water system and central a/c. Garage lovers will be in paradise - this home is complete with a triple car attached garage with 9000lbs + lift, Master sidewinder garage door openers, in floor heating and an additional single drive through garage door, a double attached garage man cave with in floor heat, carport and a detached barn. Schedule a viewing now! (id:57557)
504 & 904 Meridian St Nw
Edmonton, Alberta
Investment opportunity! Two parcels of generally flat land for a combined 107.10 acres of future development potential. Convenient location with easy access to Anthony Henday. Over 51,000 vehicles passing daily on the Anthony Henday Freeway with several established residential communities and amenities nearby. Zoned AG (id:57557)
14400 Tecumseh Road Unit# 209
Tecumseh, Ontario
Experience the pinnacle of luxury in this impeccably designed 2-bedroom + den, 3-bath corner suite offering 1,928 sq. ft. of refined living space and a 661 sq. ft. wraparound balcony with stunning north and east water views. The open-concept layout flows into a custom chef’s kitchen with a large island and premium built-in appliances—ideal for daily living and entertaining. The primary suite features a walk-in closet with a California Closets system and a spa-inspired ensuite. The den, complete with electric fireplace, is perfect for a home office or reading nook. Additional features include two underground parking spaces, a private boat slip, and a storage locker. Enjoy top-tier amenities like a state-of-the-art fitness centre and a stylish residents’ lounge/party room. Located in Tecumseh’s prestigious Harbour Club, this waterfront suite delivers unmatched lifestyle, luxury, and location. Contact the listing agent today to schedule your private tour. (id:57557)















