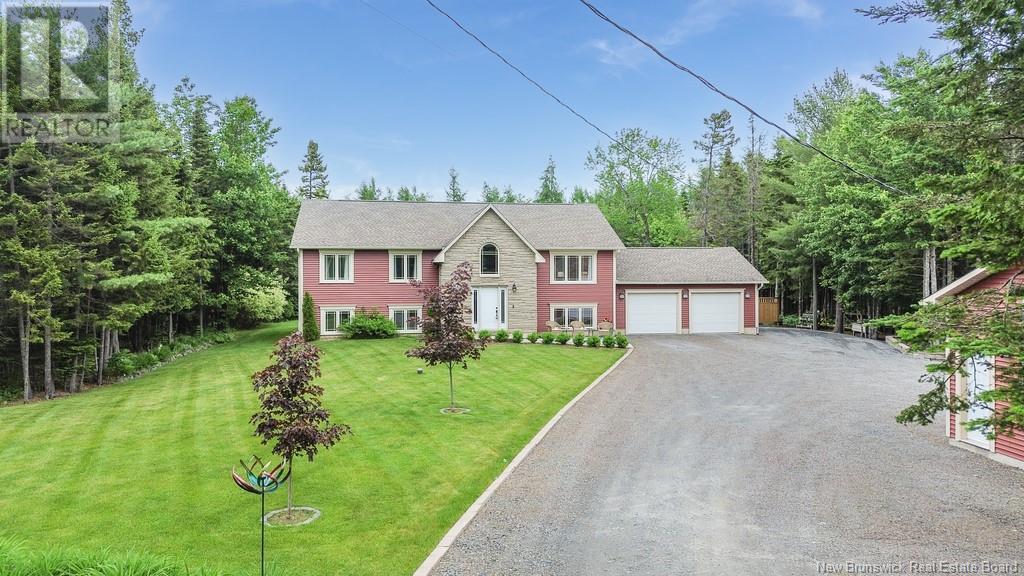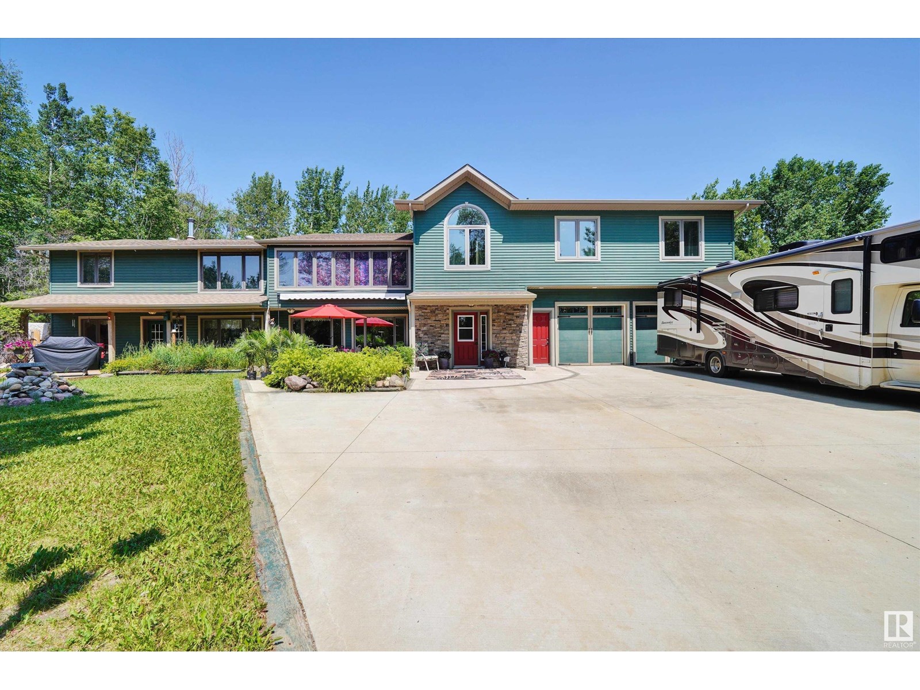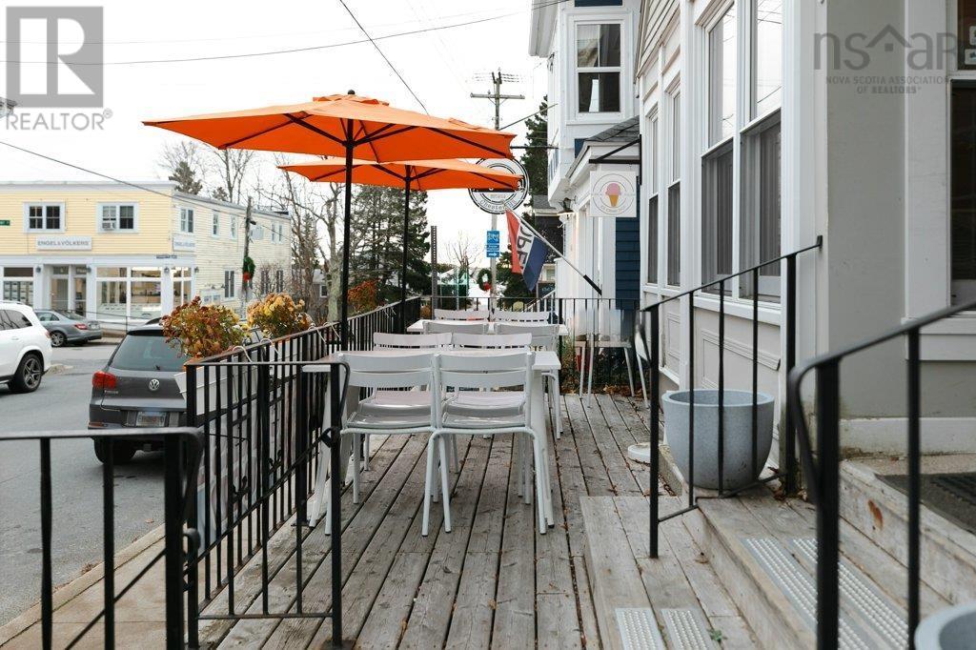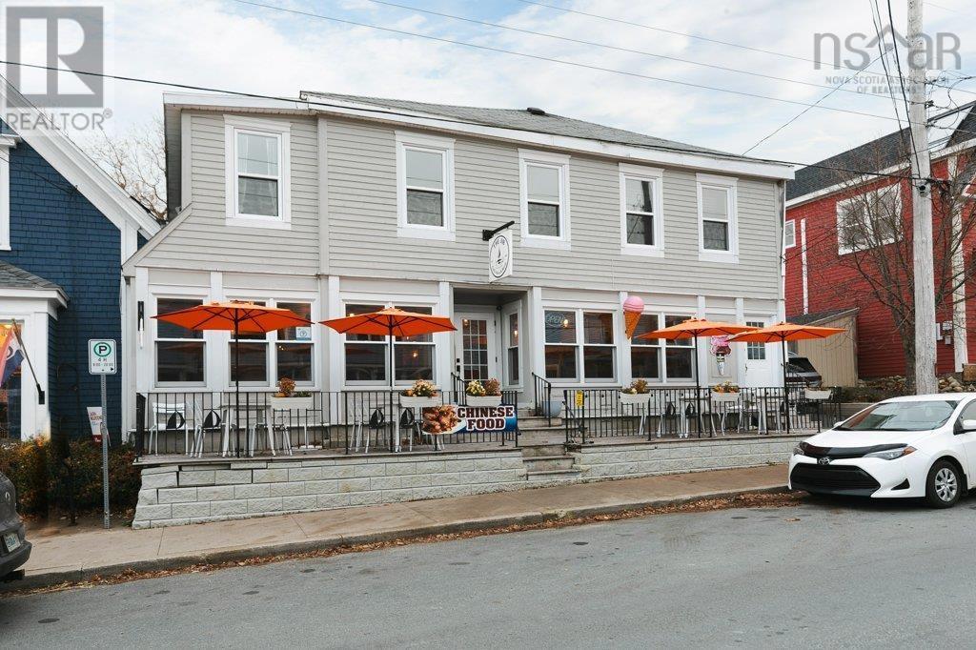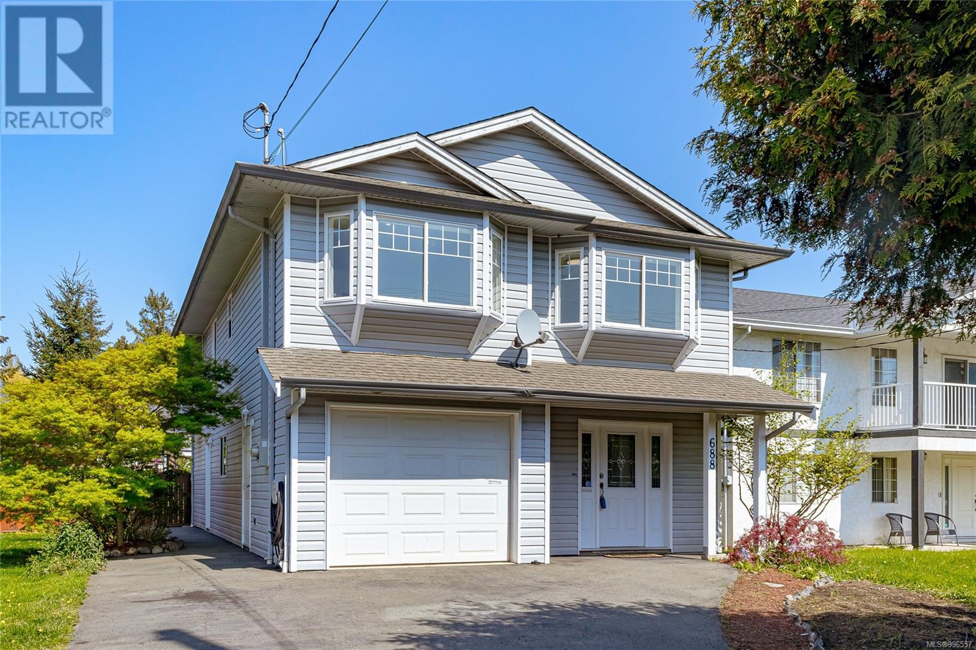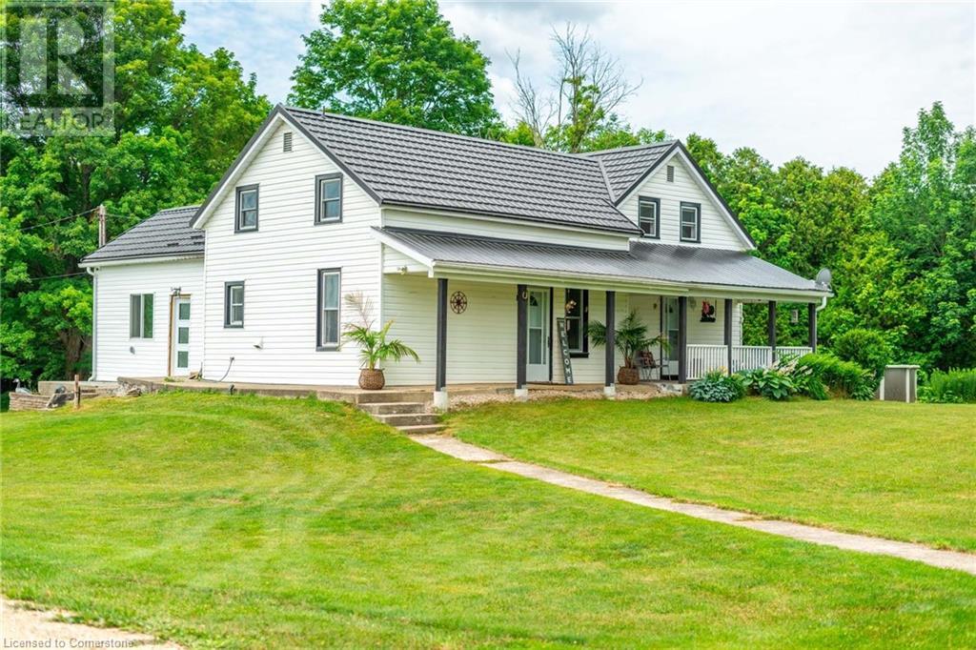22 Independence Street
Killarney Road, New Brunswick
Located in popular Liberty Estates, this truly one-of-a-kind home sits on an incredible 2+ acre lot and offers over 3,000 sq. ft. of fully finished living space plus an attached two car garage as well as a detached 24x24 garage, providing ample storage for vehicles and toys. Meticulously landscaped with over $120,000 invested, the private backyard is a park-like oasis, complete with walking paths, flowerbeds, mature trees, pergolas, a Hostas Heaven. The kitchen features quartz countertops, under-cabinet lighting, ceramic flooring, backsplash, pantry and plenty of cabinetry. Garden doors lead to a large deck with gazebo to enjoy the backyard paradise. The living room shares a vaulted ceiling with the kitchen and offers hardwood floors, built-in shelving and a beautiful corner electric fireplace with wood mantle. The spacious primary bedroom includes fresh paint, hardwood, double windows offering tons of light, a large walk-in closet and an ensuite with relaxing whirlpool tub, tile floor, vanity and walk-in shower. Two more bedrooms and a full bath with one piece tub/shower complete the main level. Downstairs features a large family room, second flex room perfect for a theatre or games area, a third full bath with walk-in shower, an office space or it can used as a fourth bedroom and theres access to the oversized attached garage from the utility/storage room. Peaceful, private and truly unique. Theres only one place like it in the world and its at 22 Independence Street! (id:57557)
47424 Rm Of Eldon Acreage
Maidstone, Saskatchewan
Your Acreage Escape Just Minutes from Maidstone! Looking for space, privacy, and potential? This 1.95-acre property just outside Maidstone offers the best of country living with the convenience of town water service. The spacious split-level home features over 1,450 sq. ft. with 4 bedrooms and 4 bathrooms spread across multiple levels, providing flexibility for families, guests, or hobby spaces. The main floor offers a bright living room, dining area, and functional kitchen, while the upper level includes the primary bedroom with a 3-piece en suite and two additional bedrooms. The lower levels feature more bedrooms, a family room, utility areas, and a massive 30x20 great room ready to be customized to your needs. Outdoors, enjoy a mix of lawn, mature shelterbelt, slough, and partially fenced yard space—plus a deck for relaxing and entertaining. The property also includes a 2-car attached garage, parking pad, and plenty of room for vehicles or equipment. Just 1 km from Maidstone, this home offers a peaceful retreat without sacrificing convenience. Added mentions; Heating is electric forced air and private liquid surface discharge septic system with septic tank. Offered at $238,900, this property is sold as is, making it a fantastic opportunity for handypersons, investors, or buyers looking to add their own touch. Reach out for more information or to book a showing today! (id:57557)
80 52210 Rge Rd 192
Rural Beaver County, Alberta
MANSION in the Woods! NESTLED at the END of the subdivision, 35 mins East of Sherwood Park. This PRIVATE, TREED oasis has meandering TRAILS, backs onto Blackfoot Provincial area & has a FENCED facility w/ a COVERED SHELTER for horses. The WORKSHOP is steps away from the home, is HEATED & has a full concrete basement! A “YELLOWSTONE,” theme permeates the house w/ hard surface flooring, RUSTIC wood, STONE, brick, tile & an ELEVATOR. Cook in the U-SHAPED kitchen opening onto the PARLOR w/ a real WOOD STOVE, a bedroom, bath & LAUNDRY area. Eat in a GRAND dining area bathed in NATURAL LIGHT or ENTERTAIN in the separate living room w/ a SOARING CEILING, immense gas FIREPLACE w/ rustic stone face & ornate high-end WET BAR. 7 bedrooms include a LARGE primary w/wood stove & dual WALK-IN CLOSETS; the loft, office, LIBRARY, GYM, 2 bathrooms, storage & separate utility area complete the second floor. Outdoor area has DECKS, PATIO, hot tub, concrete driveway & fire pit! You will LOVE it! (id:57557)
107 Edgefield Wy
St. Albert, Alberta
Welcome to this absolutely stunning home with LEGAL & PERMITTED 2 BDRM BASEMET SUITE - truly a 10/10! From the moment you step into the spacious front entry, you’ll be impressed by the show home-level finishes throughout. The kitchen is a standout feature w/beautiful white ceiling-height cabinets, quartz countertops, a massive pantry & large island w/eating bar- perfect for entertaining. The living room boasts soaring ceilings that create a bright & open atmosphere, while the stylish & modern design flows seamlessly through the entire main level. Mudroom area, dble attached garage & 2-pce powder room round out the main floor. Upstairs, the generous primary suite includes a walk-in closet & spa-like ensuite. 2 additional bdrms, a full 4-pce bathroom, a bonus room & upstairs laundry offer practical and luxurious living for the whole family. The basement adds incredible income potential with a legal 2-bdrm suite -complete w/its own kitchen, Quartz counters, high ceilings & laundry space. Amazing opportunity! (id:57557)
244 Prairie Dawn Drive
Dundurn, Saskatchewan
Claystone Developments & eXp Realty Luxury welcomes you to your new home at Sunshine Meadows… Lifestyle, family, community, value & safety. Grab your coffee and let’s take a walk through your new home and lifestyle. This 1200 sq ft bi-level beauty has 3 bedrooms and 2 bath with large energy efficient windows through out giving a bright and open floor plan. Ideal for family with an inviting open concept living space for relaxing or entertaining. Full six piece appliance package is included, making this home move in ready. Open basement with 9 ft ceilings and large windows for future development. Located approximately 20 minutes South of Saskatoon on Hwy. 11 in the community of Dundurn. This location has everything for a new or growing family in a unique rural urban blend. Sunshine Meadows features an architecturally designed neighbourhood with walking paths, water feature, green spaces, and children's play area as well as schools near by. All this plus Blackstrap provincial park and lake only 10 mins from your new home. Available for possession end of July. Call or text to view. Driveway and front lawn with one tree to be completed summer. * Virtual staging used in some photos and video. Bathroom pictures and virtual staging finishes may not be exact. Welcome to your new home at 244 Prairie Dawn Drive... (id:57557)
43 Queen Street
Chester, Nova Scotia
Opportunity awaits in the heart of Chester Village. This fabulous property has the perfect blend of commercial and residential use in a prime downtown location where excellent street visibility and high foot traffic offers great exposure for running a successful business. The main floor has a spacious 2,544 SF commercial space with a 50 person capacity indoors and an additional 16 on the street-side patio. The seaside charm is felt through cottage-style aesthetics with cozy seating arrangements, a large beach stone fireplace, and bright windows. The space is completed by 2 public bathrooms, a well-equipped commercial kitchen, and ample storage space, making it the perfect setup for a successful food establishment. Three modern and bright apartments include updated kitchens and bathsall equipped with ductless heat pumps and electric baseboard for year round heating. A detached outbuilding in the back of the lot is ready to be converted into an additional backyard suite to maximize the highest-and-best-use of this property. Nestled in the heart of the Village, this iconic location has been a popular gathering spot for many years, offering something for everyone. No matter who's behind the counter, the energy and charm of this place keep people coming back. (id:57557)
43 Queen Street
Chester, Nova Scotia
Opportunity awaits in the heart of Chester Village. This fabulous property has the perfect blend of commercial and residential use in a prime downtown location where excellent street visibility and high foot traffic offers great exposure for running a successful business. The main floor has a spacious 2,544 SF commercial space with a 50 person capacity indoors and an additional 16 on the street-side patio. The seaside charm is felt through cottage-style aesthetics with cozy seating arrangements, a large beach stone fireplace, and bright windows. The space is completed by 2 public bathrooms, a well-equipped commercial kitchen, and ample storage space, making it the perfect setup for a successful food establishment. Three modern and bright apartments include updated kitchens and bathsall equipped with ductless heat pumps and electric baseboard for year round heating. A detached outbuilding in the back of the lot is ready to be converted into an additional backyard suite to maximize the highest-and-best-use of this property. Nestled in the heart of the Village, this iconic location has been a popular gathering spot for many years, offering something for everyone. No matter who's behind the counter, the energy and charm of this place keep people coming back. (id:57557)
688 Goldie Ave
Langford, British Columbia
PRICE REDUCED! Move-In Ready Home with Income Potential in Prime Langford Location! Freshly updated and priced to sell, this fantastic 5-bedroom home offers flexibility, space, and value in a sought-after family-friendly neighborhood. Perfect for young families, investors, or those seeking multi-generational living, the property features a bright 2-bedroom permitted suite with a private entrance and laundry—ideal for rental income or extended family. Upstairs, enjoy a sun-filled open layout with vaulted ceilings, a cozy electric fireplace, bay windows, and sliding doors to a large, sunny deck. The spacious kitchen offers an eating bar and formal dining area, perfect for gatherings. The primary suite features a deluxe en-suite with a relaxing jacuzzi-style tub. Recent updates include new carpet, laminate flooring, baseboards, fresh paint, updated light fixtures, fencing, and an electric fireplace (new roof coming soon!), making this home truly move-in ready. Located on a quiet cul-de-sac just minutes from Bear Mountain Golf Course, schools, shopping, transit, and outdoor recreation. Don’t miss this incredible opportunity! (id:57557)
803148 Puddicombe Lane
Chatsworth, Ontario
Welcome to a place where every season brings something new to enjoy. Nestled on two gently rolling acres with views of the Spey River and the historic Chatsworth Bridge, this charming white farmhouse feels like a scene from a country postcard—yet it's been thoughtfully updated for modern living. Summer days are spent splashing in the 24-ft pool (2021), exploring your own private wooded area, or towing the kids around on a tractor just for fun. Evenings are made for gathering with friends around a crackling fire, watching fireflies rise as the stars come out. When winter arrives, adventure is just steps away with direct access to the Bruce Rail Trail—perfect for snowmobiling or four-wheeling as part of the OFSC and OFATV trail systems. Inside, the home blends timeless character with modern updates. The heart of the home is a renovated kitchen with an authentic Elmira stove—ideal for both cooking and conversation. A wood-burning fireplace adds warmth and charm to the living room, creating a cozy, welcoming space. The main floor also features a stylishly updated 3-piece bathroom (2021) and a newly added laundry room for everyday convenience. Upstairs, the spacious primary bedroom includes a walk-in closet, ensuite, and a new skylight (2024) for natural light and peaceful mornings. Two additional bedrooms provide comfortable accommodations for family or guests. A true highlight is the bonus room, finished in 2024. With vaulted ceilings, cozy wood-clad walls, and an abundance of natural light from multiple windows, it’s currently used as a seasonal fourth bedroom—but with space for up to five beds, this home also offers strong potential as an Airbnb, ideal for cottage goers, trail riders, and outdoor enthusiasts alike. Bonus room could also function as a home office, playroom, gym, or an art studio! Just 20 minutes from Georgian Bay’s beaches and amenities, this is more than a home—it’s a lifestyle where comfort, charm, and country living come together. (id:57557)
9223 104 Avenue
Fort St. John, British Columbia
Charming Character Home Near Allwin Holland & Dr. Kearney Schools! Step into this delightful 3-bedroom, 2-bathroom character home filled with warmth and charm. From the moment you walk through the large, welcoming entrance, you'll feel right at home. Two spacious bedrooms are conveniently located on the main floor, while the entire upper level is a dreamy master loft retreat featuring its own private sundeck, a walk-in closet, and a beautiful 3 -piece ensuite. The backyard is equally inviting-full of charm and perfect for relaxing or entertaining. This home is ideal for families or anyone who appreciates both character and convenience. Don' t miss you r chance to own this unique gem. (id:57557)
932-1 Redstone Drive
Rossland, British Columbia
Modern Townhouse Living at Redstone Golf Course! Welcome to your dream home in the heart of Redstone. This brand-new 3-bedroom, 3-bathroom townhouse offers the perfect blend of luxury, lifestyle, and location. With high ceilings and a bright, open-concept living and dining area, this thoughtfully designed home creates an inviting atmosphere for both relaxation and entertaining. Located above Redstone Drive, overlooking the clubhouse and golf course below. Walk to the golf course or ride your mountain bike to the trails straight from your front door. Enjoy your morning coffee or evening unwind on the spacious deck overlooking the greens, or fire up the BBQ on your private, shaded back patio — ideal for summer dining and quiet escapes. Inside, functionality meets comfort with a single-car garage and a dedicated mudroom, perfect for storing your skis, bikes, and golf clubs. The modern kitchen, sleek finishes, and generous natural light throughout enhance the appeal of this new build. Located just steps from one of the region’s premier golf courses, and surrounded by nature, this home is perfect for active lifestyles year-round. Plus, with new home warranty in place, you can enjoy peace of mind and long-term value. Don’t miss your chance to be part of this exciting new community at Redstone — where outdoor adventure and modern comfort come together. Construction will be complete in the summer of 2025. GST is applicable. * Some photos were taken in 932-3 Redstone Drive * (id:57557)
2905 Drake Drive
Cold Lake, Alberta
Located in the sought after neighborhood of Red Fox Estates on a HUGE 0.70 acre lot with city services sits this impressive property with space for the whole family! Built in 2006, this 4 bedroom, 3 bath Bungalow has a spacious foyer that opens to the bright living room, Kitchen boasts quartz countertops with eat at island w/ built in storage, corner pantry and stainless steel appliances. Spacious dining room with garden doors that lead out onto the 2 tiered deck with natural gas for BBQ & hot tub hookup overlooking the fenced back yard with firepit. Primary w/ 3pc ensuite and a massive walk in closet, 2 additional bedrooms and 4pc main bath complete this level. Basement has infloor heating, huge recreation area, prefect for home theatre plus games area. Stunning custom 3pc bathroom w/ tiled shower, plus 4th bedroom & huge storage room all with central AC! Attached double garage also has infloor heating. Detached 30x40 SHOP is heated & has 220v, tons of parking with paved driveway; perfect for RV storage! (id:57557)

