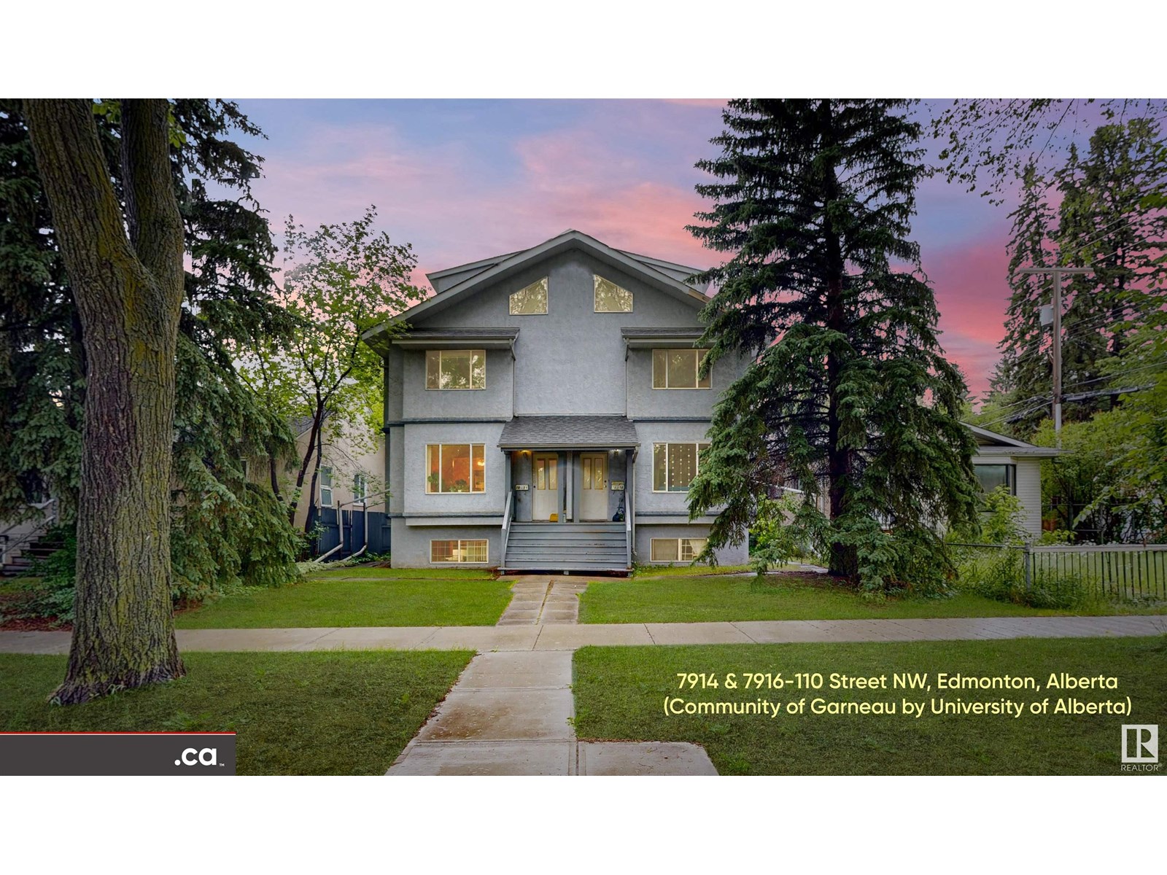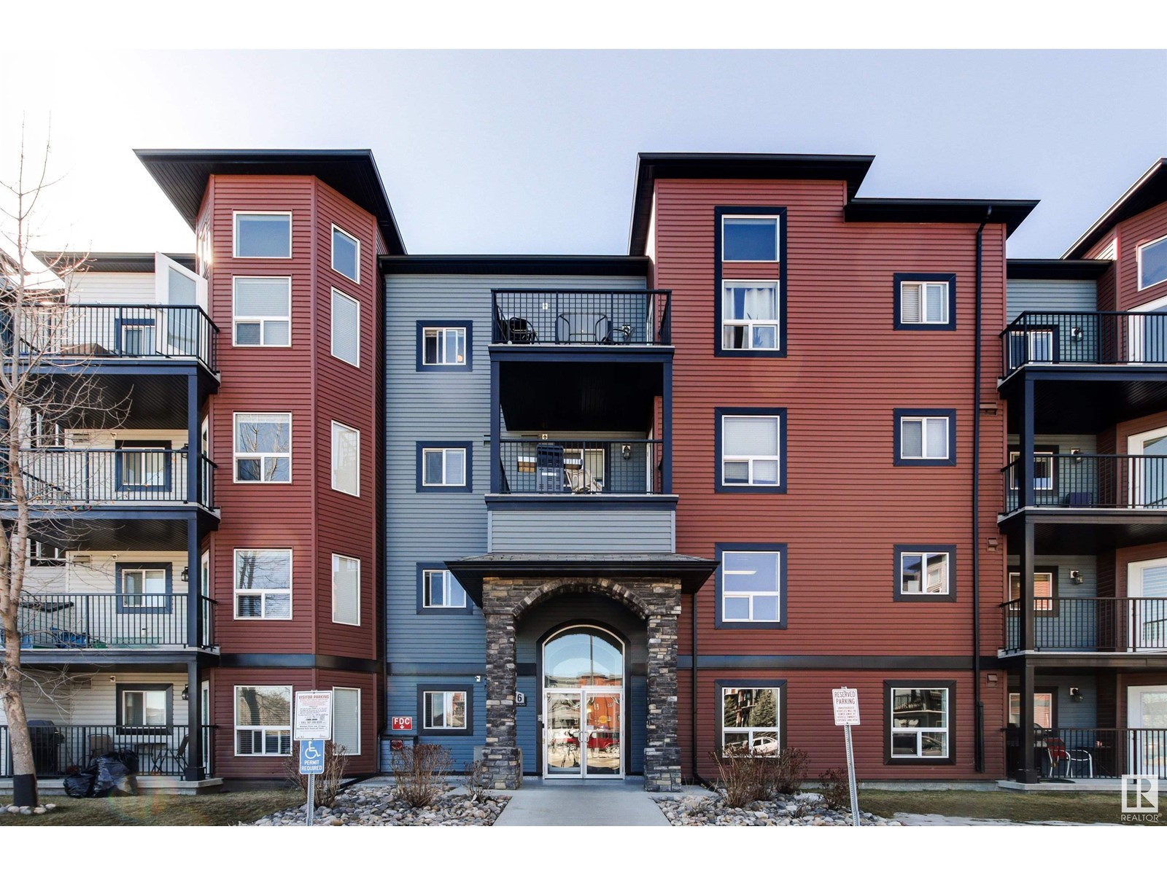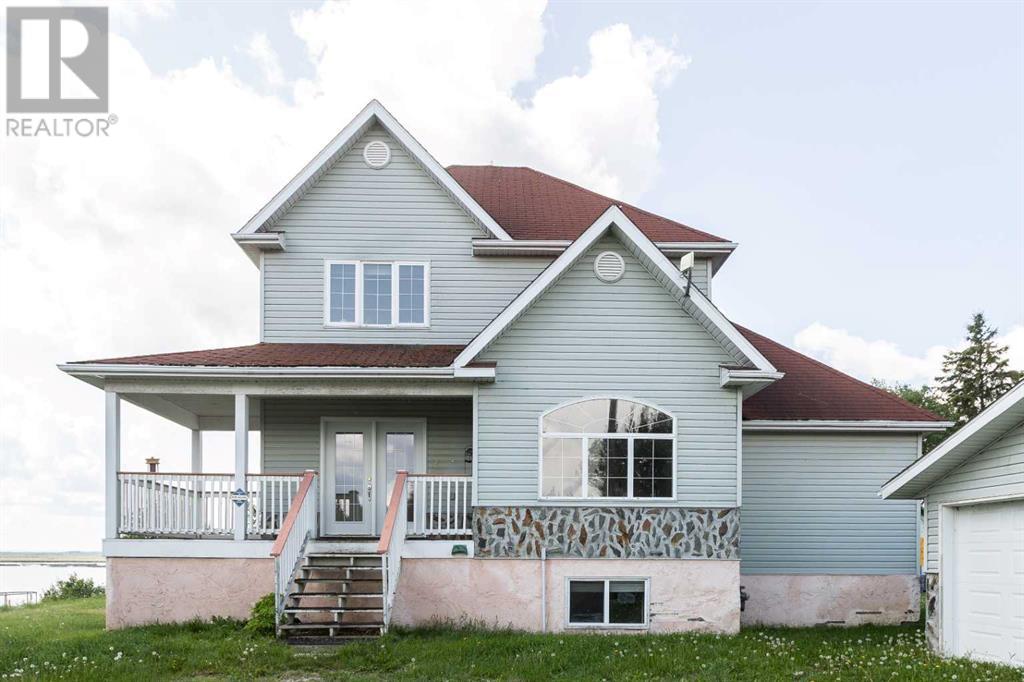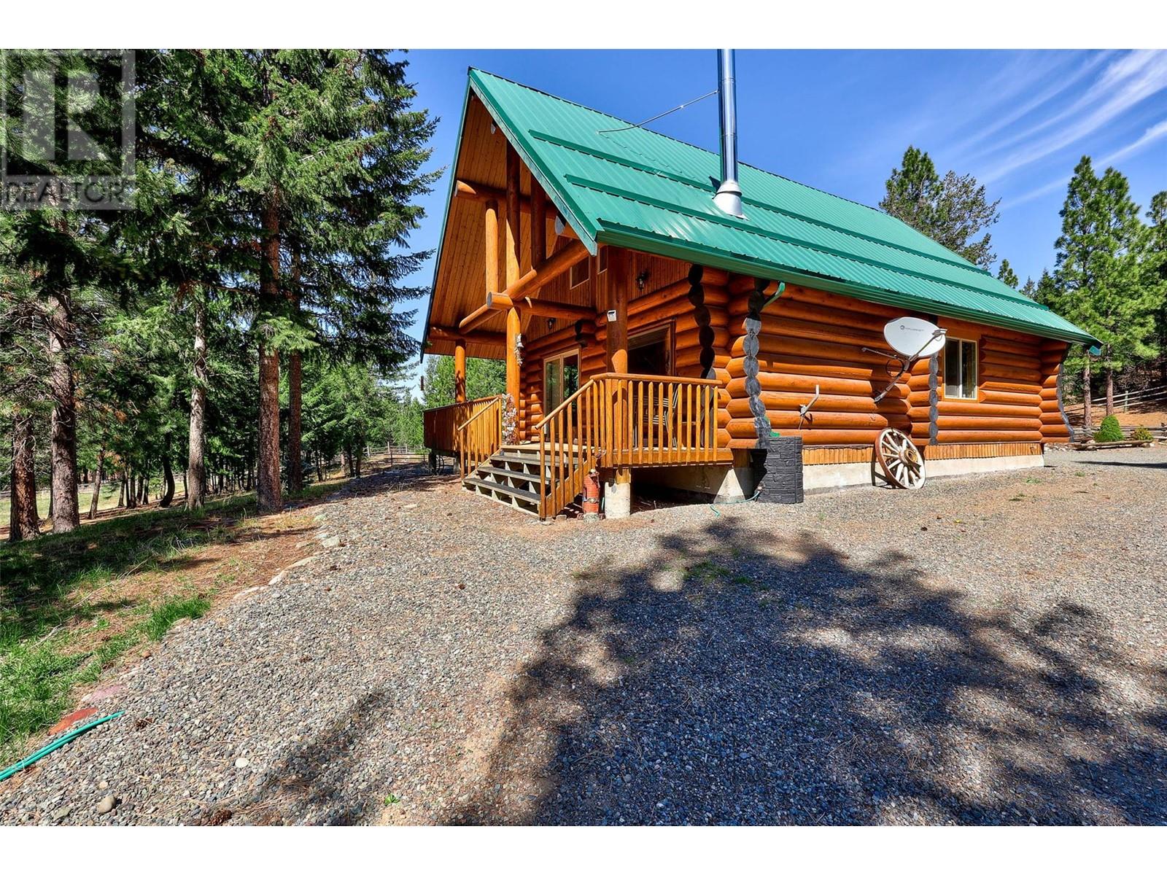7914 & 7916 110 St Nw
Edmonton, Alberta
* ATTENTION PRUDENT UNIVERSITY-AREA INVESTORS: TURNKEY AND GOOD CONDITION LEGAL FOUR-PLEX NOW AVAILABLE IN GARNEAU, PREDOMINANTLY OCCUPIED BY UNIVERSITY OF ALBERTA FACULTY OF MEDICINE STUDENTS AND GRADUATE HEALTH PROFESSIONALS! Mammoth 5000 sq. ft. superstructure features a grand total of 4 kitchens; 4 living / dining spaces; 4 laundries; 12 spacious studio / (plus) bedroom spaces; 12 full en suite baths; 2 half baths; 2 covered porch decks; nice fenced backyard; & quadruple detached garage with large rear parking lot (a real bonus premium for any property located within 5 minutes to the University). Substantial 50' x 182' (838.0 sq. m.) rectangular lot, spanning two titles, opens up a myriad of long-term future development & expansion options. Convenient access to 109 Street; Whyte Avenue; McKernan; University of Alberta; Saskatchewan Drive; Hawryluk Park; Royal Mayfair Golf Club; & Downtown. A premium investment opportunity to load up your Landlord capacity for upcoming Fall & Winter semesters! (id:57557)
1619 16 St Nw
Edmonton, Alberta
Welcome to this beautifully designed, nearly 2,500 sq ft home offering space, style, and functionality. Featuring 5 bedrooms above grade—including one on the main floor with a full bath—this home is perfect for families, guests, or multi-generational living. The main level includes a bright open-concept kitchen plus a separate spice kitchen for extra cooking space. Upstairs, you’ll find 4 spacious bedrooms, including a master with a private ensuite and another full bath for the rest of the family. The fully finished basement has its own side entrance, 2 more bedrooms, and plenty of space—or extended family. Complete with a double car garage and conveniently located close to schools, shopping malls, rec center, and major highways. (id:57557)
#307 396 Silver Berry Rd Nw
Edmonton, Alberta
Move in ready! Welcome home to Village on the Park, where life is conveniently tucked away, but still close to ALL major amenities. This 3rd floor 1bed/1bath w/underground parking is PERFECT and ready for YOU.. at a price YOU can actually AFFORD! From the moment you walk through the doors, you're sure to appreciate all the NATURAL LIGHT that this unit holds in abundance. Kitchen boasts dark cabinetry contrasted by grey counters, SS appliances & offers a clean/smart look + bar seating & overlooks the main living space. Primary bedroom is a great size w/walk in closet, lots of light + across from main 4pc bath. SOUTH facing balcony overlooking trees + in-suite laundry are the cherries on top for this cute/cozy well cared for unit! Building boasts social room, exercise room, guest suite, car wash, awesome little front courtyard, a stone's throw away from large field/play ground, quick access to A. Henday/public transit/shopping.. and SO much more! See it today, before it's gone gone gone (id:57557)
2584 Auger Road
Wabasca, Alberta
Located on Wabasca Lake, known for some of the best fishing in Northern Alberta and amazing sunsets, this fully finished two-storey home offers a practical and welcoming layout perfect for local families or anyone seeking a good rental investment property. With six bedrooms and three full bathrooms, there’s plenty of room to grow, host, and relax. The main floor features a spacious kitchen and dining area that leads to a spacious living room. A bonus flex room, only a few stairs down from the kitchen, provides valuable additional space. Whether you need a kids' playroom, a quiet home office, or a cozy den, this versatile room can adapt to your needs. Upstairs, you’ll find well-sized bedrooms and a full bathroom with a soaker tub, with thoughtful details that make day-to-day living comfortable. Outside, the detached double garage and paved driveway offer functionality and convenience, especially during winter months. The bonus of this street, however, is the lakefront setting—perfect for boating, fishing, or simply enjoying peaceful views from your backyard. Wabasca is a growing community in Northern Alberta with a solid foundation in oil and gas, forestry, and emerging tourism. Local amenities include the Lakeview Sports Centre, Marian Wolitiski Arena, Eagle Point Golf Course, and several parks, trails, and recreational areas. Families will appreciate access to schools from K–12, Northern Lakes College, and a full range of healthcare services at the Wabasca/Desmarais Health Care Centre. With a strong sense of community, year-round outdoor recreation, and a stable local economy, Wabasca offers a balanced lifestyle that combines nature, comfort, and opportunity. Whatever your needs are, this lakefront home delivers space and function in one of Northern Alberta’s most naturally beautiful and resource-rich regions. (id:57557)
100, 4911 51 Street
Red Deer, Alberta
5,497 SF of fully developed office space located on the main floor of the Class A First Red Deer Place building. This unit features twelve offices, three boardrooms, two washrooms, and a staff kitchen. There is a built in desk in the large reception area. This space was built out with upgraded flooring, high-end lighting, and has frosted glass walls and doors throughout. Windows along the perimeter of the unit bring in lots of natural light. First Red Deer Place is a professional, secured office building located in the heart of downtown. Underground and surface parking is available for staff for an additional monthly fee and there is ample customer parking with a metered lot directly beside the building and street parking available in front. This space is move-in ready for all of your professional business needs. Additional Rent is estimated at $11.00 per SF for the 2025 budget year, (id:57557)
2721s Coldwater Road
Merritt, British Columbia
Looking for a private acreage in the Nicola Valley with a cozy log home and horse barn on acreage? Welcome to 2721 Coldwater Road, a stunning and immaculate 12.99 acre equestrian property just two hours from the Lower Mainland. This private and peaceful estate features a charming 2 bed, 2 bath 1,450 sq ft log home, built in 2003, offering rustic elegance with vaulted ceilings, an open-concept layout, spacious kitchen and a cozy wood-burning stove. The loft-style primary bedroom includes an ensuite and showcases expansive views across the acreage. Evenings are perfect on the front porch looking out over the barn yard, hoses and star filled sky. The land is beautifully appointed with a long winding timber-lined driveway, opening up to the expansive horse pastures with rail fencing and cross fencing. The impressive 36x48 horse barn is thoughtfully designed with six matted roomy stalls, each with Dutch doors, a heated wash bay, insulated tack room, grain room, hay loft, and a 12-foot alleyway. Equine facilities are unparalleled with six paddocks, two run-in shelters, and a professionally finished 120x220 steel-panel arena, complete with a livestock corral – ideal for roping, barrel racing, cutting, and clinics. This property backs onto crown land with KVR and Coldwater River below. Whether you're a serious horse enthusiast or simply seeking the tranquility of country living, this Coldwater gem delivers exceptional functionality and rural charm in equal measure. (id:57557)
595 Yates Road Unit# 404
Kelowna, British Columbia
First Time on the Market – Custom-Built & Meticulously Maintained! Proudly offered for the first time, this one-owner, custom-built home is a rare opportunity in the coveted 55+ community of SandPointe—known for its prime Glenmore location and exceptional amenities. Perfectly positioned on a tranquil lot backing onto a peaceful water feature, the outdoor setting is incredibly private and ideal for morning coffee, evening cocktails, or entertaining guests. Inside, the home impresses with soaring vaulted ceilings, expansive windows framing Dilworth Mountain views, and a classic white kitchen featuring stone countertops and quality appliances. The layout is thoughtfully designed with spacious rooms, great flow, and recent mechanical updates including a newer furnace, A/C, hot water tank, and washer/dryer for added peace of mind. This is downsizing done right—offering comfort, privacy, and a lock-and-leave lifestyle without compromise. Residents of SandPointe enjoy a beautifully maintained, gated community with resort-style amenities: indoor and outdoor pools, a well-equipped fitness centre, games room, walking trails, and a welcoming clubhouse. All just minutes to shopping, dining, and transit. A truly special home in one of Kelowna’s most desirable adult communities. (id:57557)
20 Silvers Lane
Eastern Passage, Nova Scotia
Positioned in a prime location near Fishermans Cove, this versatile corner-lot property offers incredible commercial potential with the added benefit of residential flexibility. Zoned C-2 Commercial, this 3-bedroom, 1-bathroom space is ideal for business owners, investors, and developers looking to establish themselves in a thriving, high-traffic area. Perfect for a variety of commercial uses, this property is well-suited for a boutique retail store, art gallery, café, professional office, or service-based business. Entrepreneurs can also explore mixed-use options, combining a storefront or workspace with residential living above or behindideal for those seeking convenience and cost efficiency. With strong visibility, ample foot traffic, and close proximity to waterfront attractions, shops, and restaurants, this property is a standout opportunity in a growing area of Halifax/Dartmouth. Whether youre launching a new business, expanding an existing one, or looking for a smart investment, this location offers the flexibility and exposure you need to succeed. (id:57557)
60 Muir Drive
Ellershouse, Nova Scotia
This charming three-bedroom, two-bathroom bungalow offers the perfect blend of comfort and convenience. Situated on a beautiful mature tree lot, the home features a welcoming covered porch, a detached garage, and a brand-new 10 x 12 shed. The partially fenced backyard provides privacy and space to enjoy the outdoors. Inside, the open-concept kitchen and dining area flow seamlessly into the great room and cozy living room, creating an inviting atmosphere for family and guests. A newly updated mudroom offers backyard access, while the designated laundry room is conveniently located nearby. The primary suite includes a walk-in closet and a private three-piece ensuite, while two generously sized secondary bedrooms and a main four-piece bath complete the home. With in-floor radiant heat and a newly installed ductless heat pump, this home ensures year-round comfort and energy efficiency. Located just minutes from the highway, it offers an easy commute and access to all amenities. Dont miss this fantastic opportunity! (id:57557)
1276 Swan Street
Ayr, Ontario
Welcome to 1276 Swan Street — a rare opportunity to own a character-filled bungalow on one of Ayr’s most scenic streets. This thoughtfully designed 3-bedroom, 3-bath home offers 1,900 sq. ft. of main floor living space, with an additional 700 sq. ft. of finished walk-out basement — all nestled on a double-wide lot backing onto environmentally protected greenspace and the peaceful Nith River. Set on over one-half of an acre, the outdoor space is a private retreat. Enjoy the serenity of a cascading waterfall flowing into a tranquil pond, gather around the fire pit under the stars, or stroll through lush perennial gardens and a thriving vegetable patch. An upper deck with a covered gazebo overlooks this picturesque setting — perfect for entertaining or simply unwinding. Inside, the layout blends timeless charm with modern utility. The main floor features a warm, inviting living and dining area with century-old accents including hand-hewn pine floors, along with a spacious kitchen and oversized walk-in pantry. A dedicated home office and a smart separation between the entertaining wing and the private bedroom area provide flexibility and function. The lower level adds significant value with a bright third bedroom, a modern 3-piece bath with walk-in glass shower, a second office area, and a spacious family room that opens to a lower patio. There's also a large workshop space and a second rear walk-out for easy access. Additional highlights include main floor laundry, ample storage, and parking for up to six vehicles. Located just a short walk to Ayr’s charming downtown, you’re close to schools, parks, libraries, arenas, and quick access to Highway 401 — with Kitchener, Cambridge, Paris, and Woodstock all within 20 minutes. This is more than just a home — it’s a lifestyle defined by peace, privacy, and community. Come experience it for yourself. (id:57557)
178 Brant Avenue Unit# 2
Brantford, Ontario
Step into your next adventure at 178 Brant Ave in the explosive town of Brantford. Brantford's population has soared over the last few years as more and more people plant roots in here, and realize its true beauty and homely way of life. As the town grows, so does the demand for infrastructure and business. Here is your opportunity to start that business idea you've always had, or maybe it's time for you to take what you already have out of your house and make a place and name for yourself in the city. With C4 (Heritage Commercial) zoning, this spot is perfectly set up and designed for virtually anyone, with 740 square feet of modernly finished wide open space, with a washroom, if you can dream it you can have it here. C4 zoning allows for a huge variety of uses, from retail, to office or day care to doctors office, and being on one of Brantford's busiest and most historically rich streets, there aren't many betters spots to get started and grow! (id:57557)
11173 Caledonia Drive
Surrey, British Columbia
Experience tranquility on this expansive CORNER lot with unobstructed Invergarry Park views. Quick access to Hwy1 & emerging downtown Surrey. This spacious family home offers over 3400+SF of living space, including soundproof legal suite. Separate double car garage wired for EV charger, large fenced yard & ample parking. Modern amenities like high-efficiency furnace, central a/c, generator hookup & on-demand hot water ensure comfort. Vaulted ceilings enhance the space. Master bedroom features walk-in closet & spa-like ensuite with a soaker tub & separate dual rain shower. The kitchen boasts large island, abundant cabinetry, & walkout patio. Entertain in the spacious living room with dual french doors to large composite deck with gas BBQ area. PRICED BELOW BC ASSESSMENT! (id:57557)















