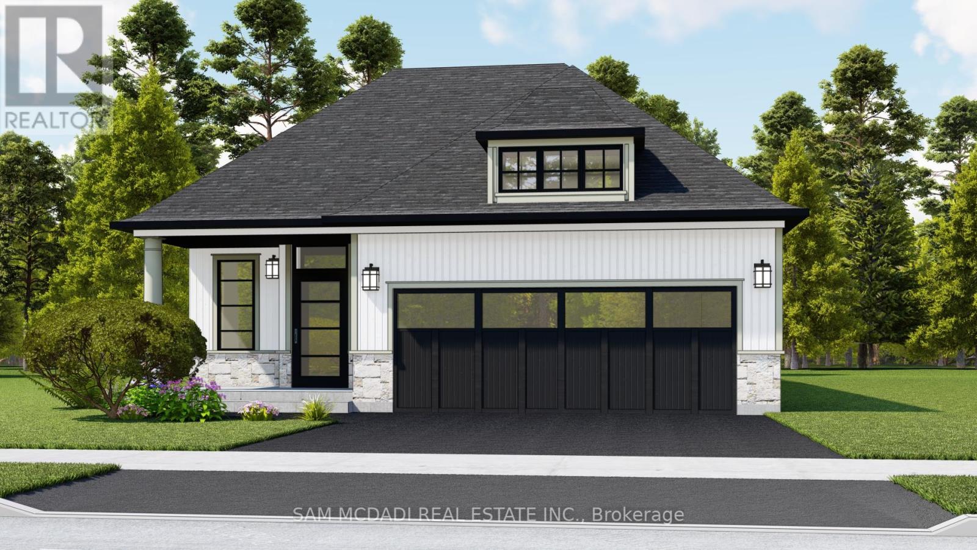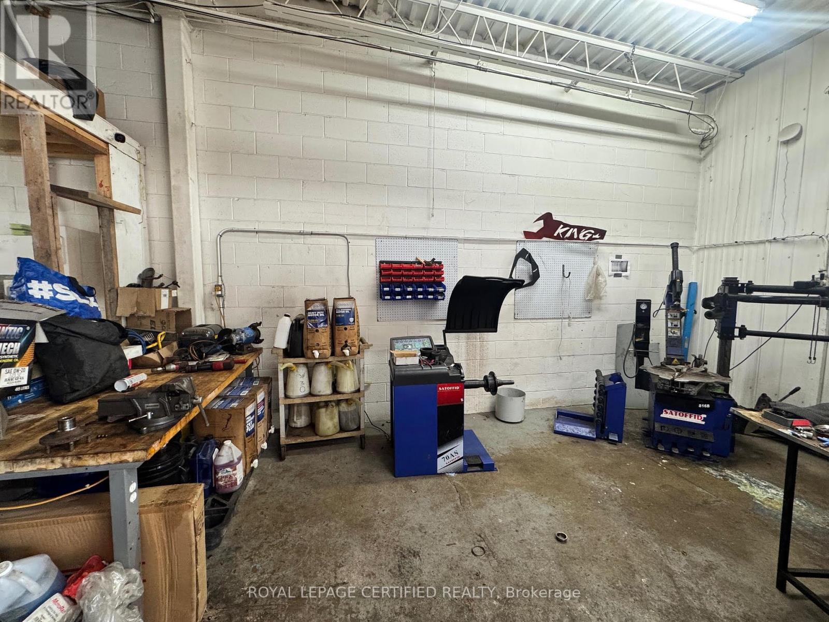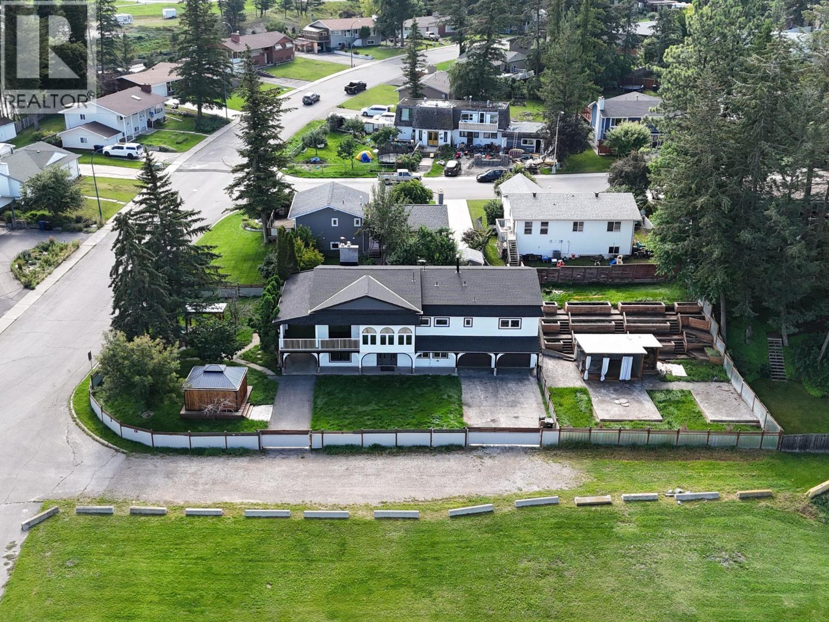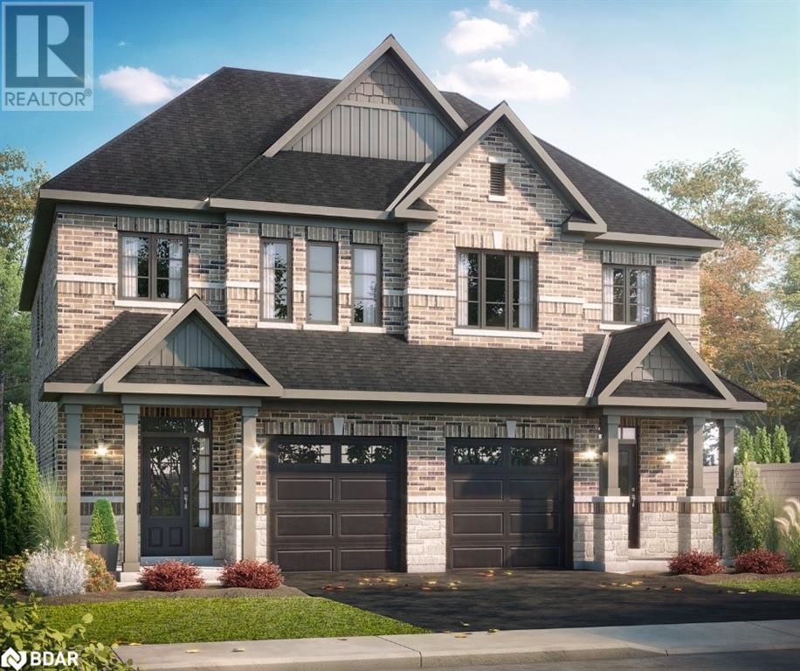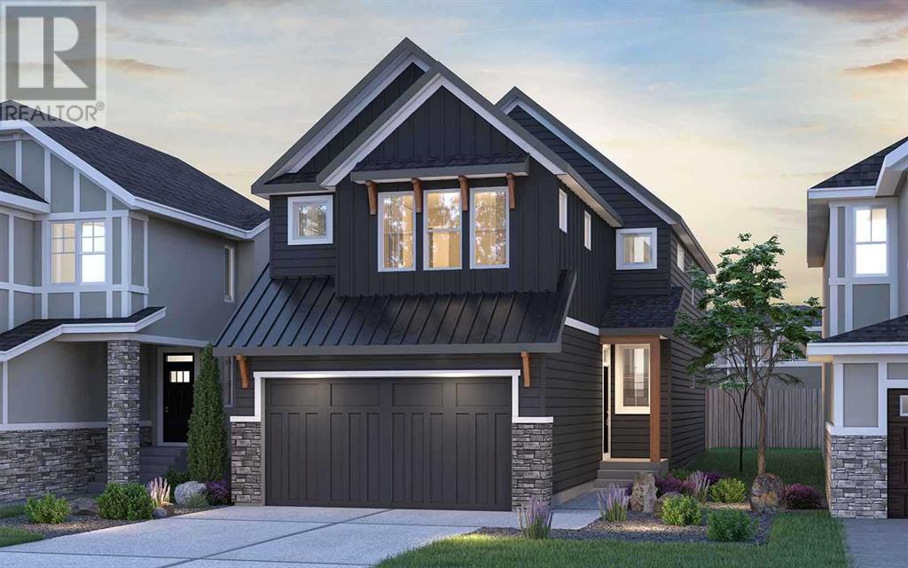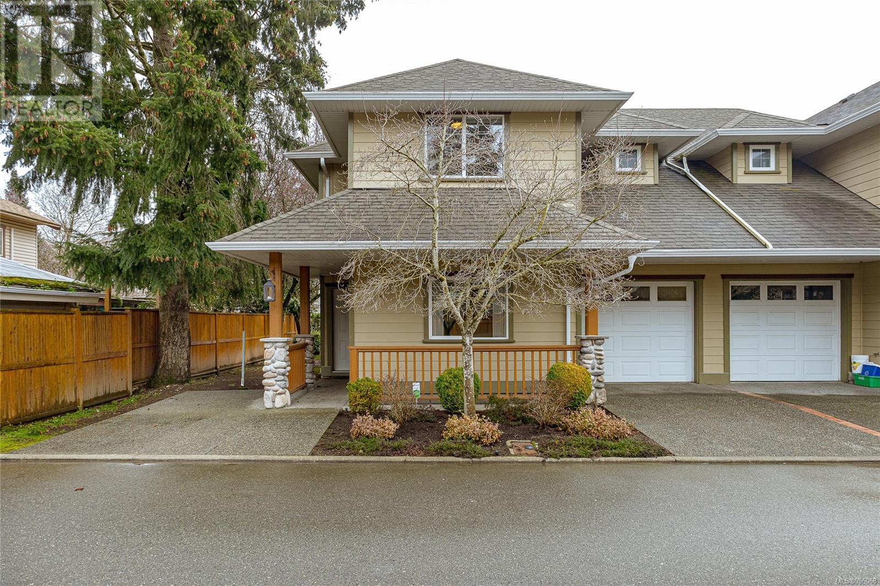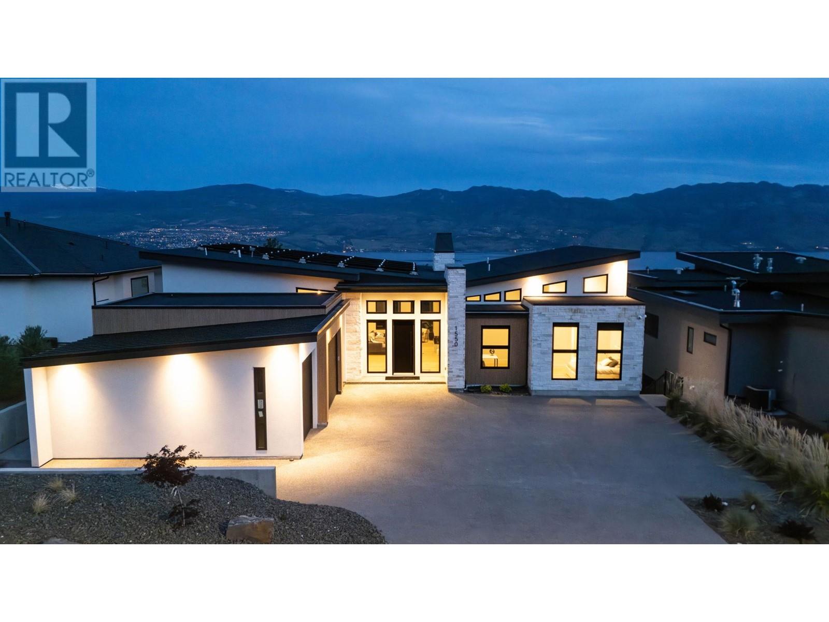Lot 3 - 16 Linden Lane
Grimsby, Ontario
Welcome to Hillside Manors an exclusive new custom home site, nestled at the base of the beautiful Niagara Escarpment on a Remarkable Quite Cul-De-Sac in Desired Pocket of the Charming & Quaint Town of Grimsby by Established Custom Builder, Cretaro Homes. Consisting of *ONLY 5* Detached Homes to be Built Offering 2 Storey & Bungalow Design Options. The Superb Location & Homes Deliver the Perfect Blend of Modern Design Living & Home Finishings with the Natural Beauty & Tranquility of the Surrounding Landscapes. Opportunity to Custom Tailor Your Design & Material Finishing Preferences to suit Your Needs. Whether you envision modern contemporary, transitional, farmhouse or classic traditional designs nestled in the superb location the possibilities are endless. The Homes Offer Beautiful Exterior Elevation Designs incorporating a Variety of Quality Building Materials. Interior Design Layouts Provide a Modern Open Concept Living Style, 2 Car Garages, Spacious Rooms, 9ft Main Floor Ceilings, Lovely Gourmet Kitchens Offering Various Colours & Door Style Designs, Kitchen Islands, Granite/Quartz Tops, Blend of Hardwood, Ceramic and Broadloom Flooring Options, Modern Millwork & Hardware Options, Contemporary Lighting & Plumbing Fixtures, Glass Enclosed Showers, Pot Lights a Full Open Basement with Cold Room & More. Hillside Manors will Deliver Stunning Homes in a Truly Amazing Location. Enjoy Escarpment Views, Scenic Trails, Wineries, Local Farms, Enjoy Water Sports along the Beaches & Beautiful Waterfront Trails & Parks, Marinas, Conservation Parks, Great Schools, Boutique Local Shops & Restaurants, Major Shopping Centres & Steps to Picturesque and Charming Downtown Centre. Ideal for Commuters with Quick Access to QEW Highway & Easily Access the Niagara Region & GO Station Options into Toronto & Future Grimsby GO station nearby. Just a Wonderful Place to Call Home. Dont miss this opportunity to be part of a community that values nature, history, and a high quality of life. (id:57557)
61 Mill Street
Woodstock, Ontario
Auto repair shop (((A Turn-Key Business)))) Situated in the heart of Woodstock, the shop lighting was upgraded in 2023, A/c heat pump in 2023. Rent 2200 plus Hst long term new lease to be provided Unit is spacious with two entrances with ample parkings which can be used for car sale business too. Two Car hoist one installed in 2024, solid customer base and steady income, Located very close to 401 highway on a busy street excellent visibility and accessibility. With a proven track record, this auto is limitless with time. (id:57557)
3 21st Avenue S
Cranbrook, British Columbia
This beautifully updated 4-bedroom, 3-bathroom home blends comfort, style, and outdoor living. The main level features three spacious bedrooms, including a primary suite with a walk-in closet and luxurious 3-piece ensuite. A full 4-piece bath with a large soaker tub serves the additional upstairs bedroom. The upgraded kitchen boasts granite countertops, stainless steel appliances, ample counter space, and a spacious dining area. Downstairs, you’ll find a third bedroom, a freshly painted living space, a 3-piece bathroom, and a gorgeous wet bar featuring granite countertops. With its own living area, bathroom, and wet bar, the lower level has fantastic potential for a mother-in-law suite or guest accommodations. An electric fireplace and a stunning river rock feature wall complete the cozy, versatile space. A gas fireplace warms the inviting living room, while the wraparound and sundeck, with a gas hookup, are perfect for outdoor gatherings. Step outside to beautifully landscaped, irrigated gardens with two gazebos, a covered hot tub, and a fire pit with Italian marble. The fully fenced property includes new fencing, two remote-access electric gates, a double attached garage, a covered storage shed, extra paved parking, and underground sprinklers. Recent upgrades include a new roof (2021), hot water tank (2019), and upgraded windows (2020). Plus, enjoy year-round comfort with A/C. This home is move-in ready with tons of flexibility—schedule your private viewing today! (id:57557)
2504 Fox Glen Way Lot# 11
Blind Bay, British Columbia
Stunning new rancher in beautiful Blind Bay! 3 bedrooms and 2 full Bathrooms Custom built by Vedder Mountain Homes. Very bright and modern with 11' high ceilings in the living room area with a floor to ceiling gas fire place and a nice wood finish, open concept and very spacious great for entertaining, wide hallway, nice large windows with great views, ample space in the kitchen including a large island and a walk-in pantry, soft close cabinetry and quartz counters, stainless steel appliances including a gas range. Well designed primary bedroom with custom ceiling, w-in closet and 4 piece ensuite. The large covered deck is spacious and includes a natural gas bbq hookup, it's the perfect space to enjoy spending time with family and friends. Large double car garage. You will love the crawl space with 6' high ceilings and tons of storage space, with 2 access points one by the garage and the other from under the deck for larger items easily stored! Very efficient built home with Navien on demand hot water, and a high efficiency gas furnace, and A/C, including a Lifebreath HRV System. Love going for walks? Perfect, this property backs on to the new dog park with trails you can walk right from your door step and enjoy the peaceful surroundings and beautiful trees! Terrific location in a cul-de-sac close to the Shuswap lake estates golf course, Shuswap lake, boat launch, public beach, restaurants on the water and more! For a stunning Custom Built Rancher come take a look today!! (id:57557)
56 Sagewood Avenue
Barrie, Ontario
Don’t miss this opportunity to personalize the finishes of this under-construction home! Welcome to The Georgian Model, a spacious semi-detached home in one of Barrie’s most sought-after new communities. Located just minutes from Costco and Park Place Shopping Centre, this prime location is a commuter’s dream—only three minutes from Barrie South GO with seamless access to Highway 400. Built by award-winning Deer Creek Fine Homes, a builder known for prioritizing quality over quantity, this thoughtfully designed home features exceptional craftsmanship and attention to detail. The Georgian Model is a popular choice for first-time homebuyers, young families, and investors, offering three spacious bedrooms and two-and-a-half baths. Highlights include an open-concept living space with hardwood flooring, a spacious kitchen with a highly functional island, a second-floor laundry room, and extra-tall windows with transom finishes, enhancing both design appeal and natural light. This price includes $20,000 in premium builder upgrades, featuring solid-surface kitchen countertops, oak stairs, hardwood in the upstairs hallway, extra pot lights, and a separate side entrance—offering exciting potential for additional rental income. With completion set for May 2025, you still have time to select from the builder’s variety of elegant and modern finishes. Now is a prime time to invest in new construction, as recent rate cuts have boosted buyer purchasing power, and extended amortization options for new builds can help to lower monthly mortgage payments. Ask about flexible down payment options and limited-time builder incentives. Located in a family-friendly neighborhood within walking distance to schools and just 10 minutes from downtown Barrie’s waterfront shops and restaurants, this home blends urban convenience with small-town charm. Secure your opportunity to make this home uniquely yours—book a viewing today! (id:57557)
211 Lucas Close Nw
Calgary, Alberta
This stunning, brand-new ‘Purcell 26’ home, built by Brookfield Residential, is situated on a spacious corner lot and offers 3 bedrooms, 2.5 bathrooms, and nearly 2,500 square feet of developed living space over two levels. The main level is beautifully finished with elegant two-tone cabinetry in the kitchen and warm vinyl flooring throughout—a perfect choice for families with children and pets! The open-concept design seamlessly connects the kitchen, dining, and living areas, creating an ideal space for entertaining. The chef-inspired kitchen is complete with upgraded appliances, including a built-in oven, microwave, cooktop, and range hood. A large walkthrough pantry leads directly to the mudroom off the double attached garage, adding everyday convenience. The expansive great room features a wall of windows that flood the space with natural light and offer a beautiful view of the backyard. A central gas fireplace with a tile surround serves as a cozy focal point. Additionally, the main level includes a flexible central den, perfect for a home office or play area, and a 2-piece bathroom for guests. A stylish open spindle railing leads to the upper level, which offers ample space for a growing family. A central bonus room separates the primary suite from the secondary bedrooms, enhancing privacy. The spacious primary suite features a wall of windows at the front of the home and includes a luxurious 5-piece ensuite with dual sinks, a soaker tub, a walk-in shower, and a private water closet. Adding to its appeal, the primary bedroom boasts dual walk-in closets, providing generous storage. The upper level is complete with two additional bedrooms, a full bathroom, and a conveniently located laundry room. The unfinished basement is a blank canvas, ready for the new owner's vision. With 9-foot foundation walls and rough-ins for a bathroom, laundry, and sink, future development will be effortless. This move-in-ready home is located in the vibrant new community of Livingsto n and comes with Alberta New Home Warranty as well as the builder’s warranty, giving you peace of mind with your purchase. Photos are from a show home and may not represent the exact property for sale. (id:57557)
129 951 Goldstream Ave
Langford, British Columbia
Families, look no further! 129 is a beautifully renovated home, just over 1500 sq', spread across 2 levels. The family-friendly layout features 3 spacious bedrooms & 2 bathrooms on the upper floor, along with a convenient powder room on the main. The sizeable primary bedroom boasts a large walk-through closet that leads to a spa-enthused ensuite with dual sinks. On the main floor, the modern open-concept kitchen & dining area have been fully updated with high-end LG S.S. appliances, porcelain countertops, new cabinetry, and more. For those who love to relax, the separate living room offers ample space to unwind, whether you’re watching TV or into a book. The development is set back from the road and offers a quiet, peaceful atmosphere. It’s ideally located close to schools, restaurants, shops, parks, cafes, transit, and other amenities. Plus, it's only 2 minutes from the highway via Leigh Rd. The private backyard features a patio, perfect for barbecuing or soaking up the sun. (id:57557)
104062 A Twp Rd 722
Beaverlodge, Alberta
Charming Updated Bungalow on 5.96 Acres – Just 5 km from Beaverlodge!This beautiful 1,516 sq ft bungalow offers peaceful country living with modern upgrades on nearly 6 private acres. Featuring 3 bedrooms, a full bathroom with a jetted tub, and main-floor laundry, this home combines comfort and functionality.The renovated 2017 kitchen features granite countertops, stainless steel appliances, custom cabinetry, and a stylish backsplash. The bright dining room includes large garden doors that open onto the deck, perfect for enjoying the outdoors.Additional highlights include a cozy wood-burning fireplace, newer laminate and vinyl plank flooring, carpeted bedrooms, and large triple-pane tinted windows throughout that bring in abundant natural light. Major updates include a high-efficiency furnace, central A/C, hot water tank, and a premium $20,000 water treatment system.Outside, the property impresses with a roundabout driveway, expansive decks, a heated double attached garage, RV hookups, and powered outbuildings for hobbies and storage—including a greenhouse, a 100-year-old shed, wood sheds, and a designated campsite area. The landscaped yard boasts raised garden beds, ornamental and fruit trees, a fire pit area, and an invisible dog fence. Exterior updates include new shingles, windows, and doors.Zoned CR-5—ideal for hobby farming, a small business, or serene rural living. Move-in ready and loaded with extras! (id:57557)
1708 - 357 King Street W
Toronto, Ontario
Luxury 2 Bed 2 Bath Condo, At Great Gulf's Iconic 357 King St West. conveniently located at King St W & Blue Jays Way. Bright & Spacious, 9ft Ceilings and w/Functional Layouts. Modern Design with Laminate Floor T/O. Gourmet Kit Has Upgraded Cabinets, Caesarstone Backsplash/ Countertop, & Built-In S/S Appliances. Amazing Building Facilities: 24 Concierge, State-Of-The-Art Exercise Room, Yoga Studio, Meeting/Party Rm, Communal Workspace, & Roof Top Garden. Demand Downtown Location w/ Easy Access To Financial District, Shopping, Fine Restaurants, TTC & All other Amenities. Walking Distance To Top Toronto Attractions, Including Cn Tower, Ripley's Aquarium, Rogers Centre, Scotia Arena & Short Walk To Queen Street Shopping And Financial District. (id:57557)
1121 Glendale Avenue
Salmo, British Columbia
Don't judge this book by its cover. You will be pleasantly surprised when you step inside this unassuming rancher, to find that pretty much everything has been updated. Nestled in the scenic village of Salmo, known as the ""Hub of the Kootenays"", you will find this 3626 sq.ft. family home with 5 bedrooms and 2.5 bathrooms over 2 levels. The main floor offers a huge living/dining room with 2 large picture windows, a spacious kitchen with tons of cabinet/counter space, and 3 bedrooms with the primary having its own private deck. There are 2 bathrooms on this level, as well as the laundry. Downstairs is fully finished with a huge rec room, a good size family room, 2 bedrooms, a full bathroom, lots of storage and an outside basement entry, allowing for so many possibilities. Updates include a 2022 h/e gas furnace with a/c, 2021 gas hot water tank, pex plumbing, vinyl windows, new gutters and the list goes on. This spacious and versatile home is made for growing families and is located on a 120'x120' flat, corner lot with tons of parking for your RV and all your toys, plus the backyard is fenced for your kiddos or pets. Salmo is located approximately 30 minutes from Nelson, Castlegar and Trail, with so many outdoor activities at your doorstep. Walking distance to both the elementary and secondary schools, this really is the perfect family home in the perfect family neighborhood. (id:57557)
1550 Viognier Drive
West Kelowna, British Columbia
Commanding lake views, daring contemporary style & flawless craftsmanship—1550 Viognier Dr is Liv Custom Homes' latest statement of Okanagan luxury. Step inside to soaring 14' vaulted ceilings, expansive windows & seamless transitions that blur the line between indoors & out-a stage set for unforgettable evenings under the stars. The kitchen is a showpiece of modern indulgence boasting Fisher & Paykel & WOLF appliances, a butler’s pantry & sleek wine bar to fuel your finest celebrations. The living room stuns with a floor-to-ceiling gas fireplace while the primary suite is a private retreat crafted for pure pleasure: endless lake views, a couture-worthy walk-in closet & ensuite drenched in luxe finishes. A second ensuite bedroom, elegant home office & designer powder room complete the main floor's perfect layout. Downstairs the party continues: games room, wet bar, poolside change room, home theatre, gym space & 2 more bedrooms invite endless fun and relaxation. Bonus? A stylish legal suite, ideal for guests or added income. Outside your paradise awaits; a heated pool with auto-cover, outdoor kitchen, cozy fire table & manicured lawn create your private resort. Fully smart-home equipped, you control lighting, music, blinds, security, climate & more with just a touch. Rooftop solar slashes energy costs while the EV-ready oversized garage future-proofs your lifestyle. Minutes from beaches, hiking trails & the Westside Wine Trail—this is more than a home. It’s a statement. (id:57557)
13 Eva Street
Kawartha Lakes, Ontario
Discover the perfect blend of charm and convenience with this delightful 2 storey home nestled in the heart of Fenelon Falls. Featuring 4 bedrooms and 2 baths, this property offers ample space for family living. Main floor boasts a laundry room, large eat-in kitchen, living room with walkout to front porch, a bedroom, under stairs storage area and a 4 pc bath. Upper level has a large primary bedroom with a walkout to the balcony and walk-in closet. 2 additional bedrooms, both with walk-in closets, 4 piece bath and space to be used for home office, study area or any possibility. Detached garage, gazebo, partially fenced yard and plenty of parking. Backyard is perfect for gardening, play or simply relaxing. Enjoy small-town living with shops, community center, theatre and amenities just a short stroll away. All located on a quiet dead end street! (id:57557)

