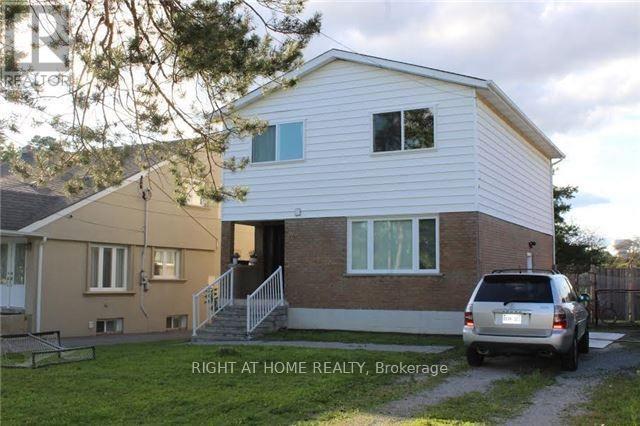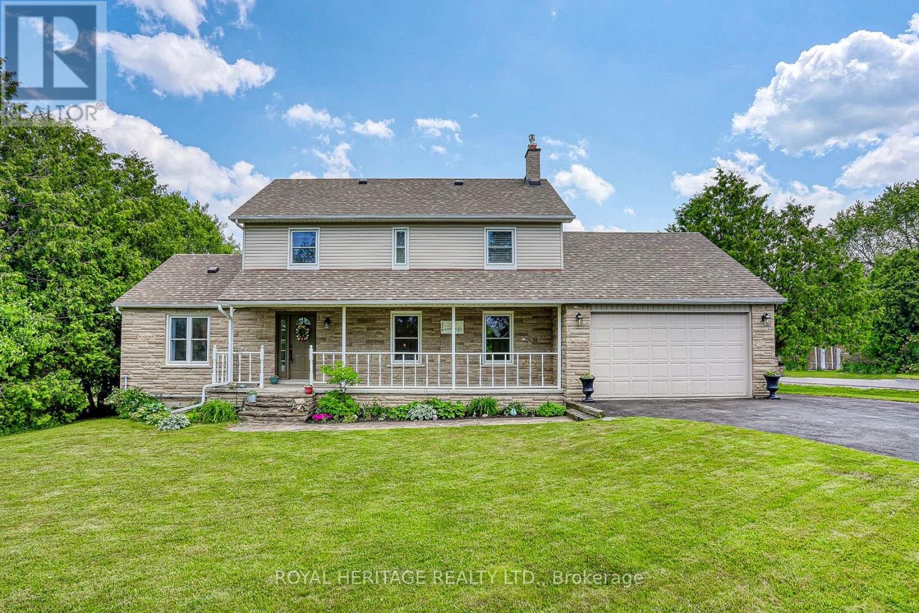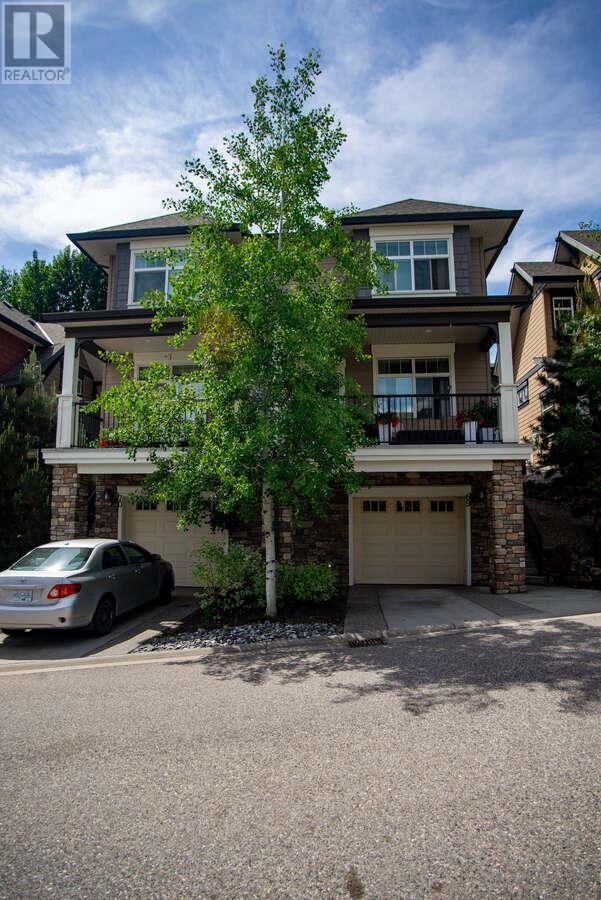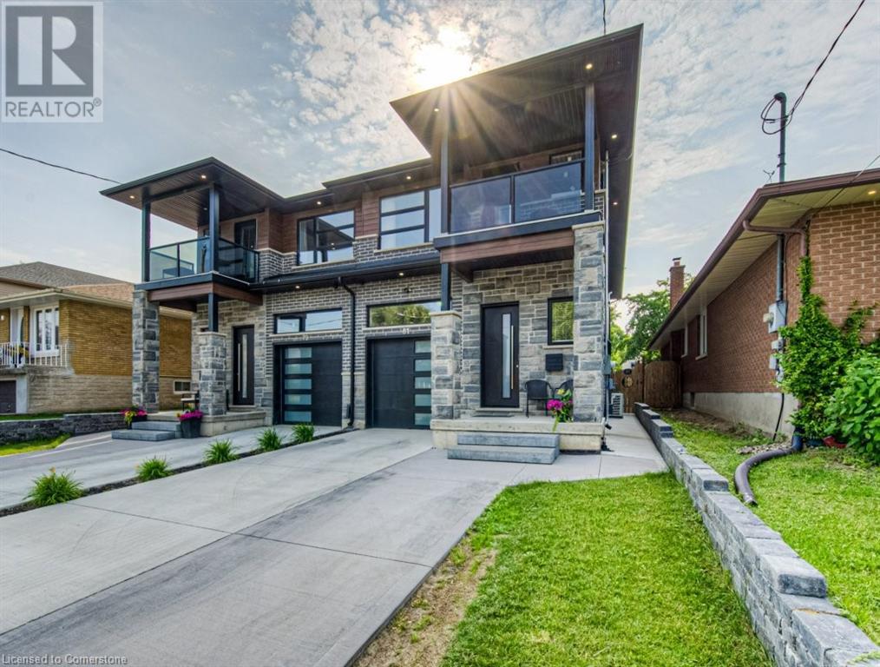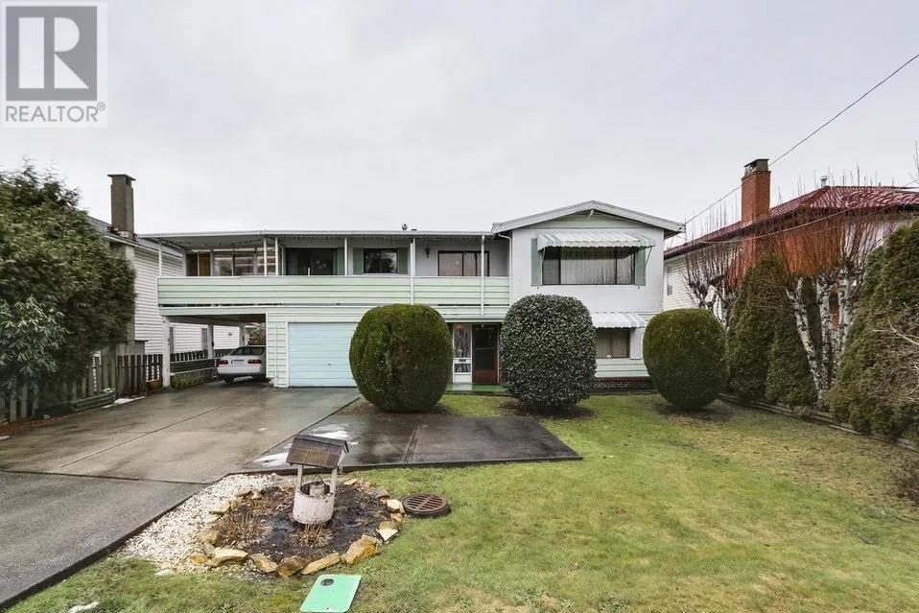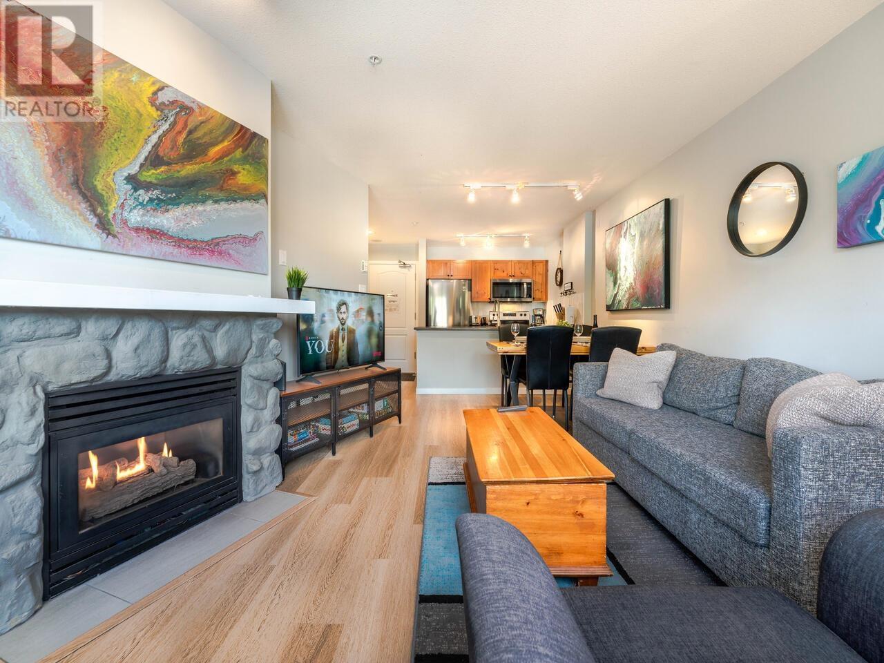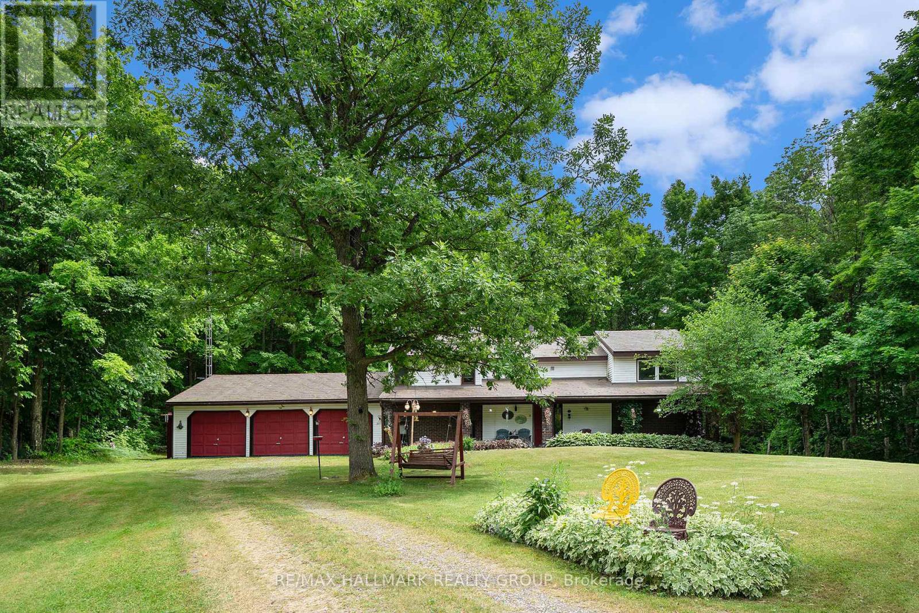22 Elm Grove Avenue
Richmond Hill, Ontario
Rare Opportunity For 45 X 208 Lot Situated In A Prime High-Demand Area In Oak Ridges Community Of Richmond Hill. Surrounded By Luxury Homes. Close To Shopping Amenities, School, Top-Rated School District, Library, And Convenient Public Transit. Just Steps From Yonge Street, With Easy Access To Highways 404 And 400. (id:57557)
4308 54 Av
Barrhead, Alberta
Easy access ground level Bungalow featuring open concept 2 bedroom plan on excellent lot in the NE corner of Barrhead. 4 pc main bath along w/ private 2pc ensuite bath. Walk in closet. Convenient main floor laundry. Living room space along w/ cozy den/ home office potential. Gas fireplace. Walk through door to back deck. Fenced lower maintenance yard. Attached garage along w/ 2nd backyard garage/ workshop for all your storage & hobby needs. Modern 1990 structural construction updatable w/ your choice of colors & minor cosmetics to make it truly your own. Great space inside & out. Much more to see & feel in person. (id:57557)
9906a Sherridon Dr
Fort Saskatchewan, Alberta
Great value in Fort Saskatchewan! This 3-bedroom condo townhouse needs some TLC but offers tons of potential. A solid opportunity to build equity in a great location! (id:57557)
811 Third Concession Road
Pickering, Ontario
**Country Living in the City!!! Welcome to the best of both worldsspace, privacy, and tranquility on a beautifully maintained 1/3-acre lot, just minutes from shopping, amenities, and highway access. This 4-bedroom detached home offers a bright and spacious main floor layout with two walkouts to a large deck, perfect for entertaining or enjoying peaceful views of the expansive backyard. Upstairs, you'll find four generously sized bedrooms, ideal for families or guests. The recently finished basement features a large open-concept rec room with a built-in bar, perfect for relaxing or hosting. Additional highlights include ample storage, a large cold cellar, and a true sense of warmth and comfort throughout. Extras include all appliances and all gym equipment located in the basement. A rare opportunity to enjoy the charm of country living without sacrificing city conveniencedont miss out! (id:57557)
3505 - 125 Peter Street
Toronto, Ontario
Prime Location, Luxurious Lower Penthouse with breathtaking views in Downtown Toronto! High 9 feet ceiling, functional layout, large Balcony on the 35th floor with locker and a bike stand and In-suite Laundry Room. Features an Open-Concept Design Modern Kitchen equipped with a Built-In Fridge, Stove, Oven, And Dishwasher. Look forward to an enhanced lifestyle with resort-like amenities such as Onsite Gym & Yoga studio, Sauna Room, Party Lounge & Pool Table, Media & Guest Suites, Visitor Parking, and Outdoor Deck with BBQ Grills. LOCATION: Perfectly situated in Downtown Toronto's core. Close proximity to PATH, Financial/Entertainment District, Theatres (TIFF), University Health Network, Northeastern University, U Of T, TMU, George Brown, OCAD, And TTC Access. (id:57557)
12850 Stillwater Court Unit# 69
Lake Country, British Columbia
For more information, please click Brochure button. This Crystal Heights desirable ""Opal Plan"" unit was built in 2014 and features several upgrades to the standard. You will find granite counter tops in the kitchen and bathroom, cultured stone on the gas fireplace, high quality durable laminate flooring through the main level, and built-in storage at entry. There are 3 bedrooms, full family bathroom and laundry upstairs with new LG wash tower installed. The master suite features a tray ceiling, his and hers closets and ensuite with custom tiled shower. Wonderful open family kitchen with stainless steel appliances including gas stove, breakfast bar, granite counters, tiled backsplash, plenty of cupboards and pantry. Access out to the rear patio with your own private hot tub and fully fenced yard, as well as a second large covered patio in the front off the living room. Tandem double garage fits a 1/2 ton truck plus second SUV, is wired for an electric vehicle level 2 charger, and has lots of storage area for all your toys. Driveway has room for third vehicle. Very quiet location within the complex. Pet friendly (2 pets), and rentals allowed. You will love living at Crystal Heights at The Lakes for it's welcoming community feel and it's proximity to lakes, orchards, vineyards, Spion Kop hiking trails, the airport and schools including UBCO. All measurements are approximate. (id:57557)
81 Fifth Avenue
Kitchener, Ontario
Step into this beautifully crafted, custom-built legal duplex that perfectly blends modernity with thoughtful, functional design and income potential. Built only 3 years ago, this modern stunner spans over 3,100 sq. ft. total space and offers the flexibility to comfortably share space with extended family or benefit from a mortgage helper—while maintaining privacy with separate entrances. The main floor features a bright, open-concept layout anchored by a large island, stainless steel appliances, sleek cabinetry, and a generous walk-in pantry. 9’ ceilings, upgraded 8’ doors, and 8’’ baseboards elevate the living space with a refined finish. Upstairs, you'll find three spacious bedrooms, upper-level laundry, and a large family room that opens onto a glass balcony. The primary bedroom includes a luxurious ensuite with a freestanding bathtub, sauna, and walk-in tiled shower. Outside, the rear yard features a concrete patio and walkway and can easily be subdivided into a fully fenced yard. The lower-level unit which is over 1,000 sq. ft. has an excavated garage for extra space, a separate furnace and ductwork, a large bedroom with oversized windows, a tiled shower, private laundry, and a full kitchen. The party wall has upgraded insulation, Sonopan soundproofing with resilient channel on all levels. Built with intention, high-end finishes, and quality throughout, this home is perfect for families or buyers seeking a smart investment in a family-friendly community—close to highway access, schools, shopping, and parks. (id:57557)
8491 No.4 Road
Richmond, British Columbia
Subject: Richmond Garden City Furnished 4B1.5BA House with Huge Backyard Status: Available JULY 1ST 2025 Address: 84XX No. 4 Road, Richmond, BC, V6Y 2T7 Rent: $3000/month (Tenant Pays Internet and 2/3Utilities) Floor Area: 1265 sq.ft. Bedroom: 4 Bathroom: 1.5 Furnished: YES Laundry: In Suite Pets: Upon Approval Parking: Carport + Garage + Driveway (Total 4+) Property Details: Prime location for families with young children right beside Howard DeBeck elementary and Debeck Neighbourhood Park 10 mins walk from Walter Lee Elementary and Matthew McNair Secondary 15 mins walk from Garden City Shopping Centre (gym, food, Grocery, pet, all so much more...) (id:57557)
307 - 7 Riverview Boulevard
St. Catharines, Ontario
Discover ALL-INCLUSIVE easy, comfortable living in a quiet, clean building ideally located near Brock University, shopping, and recreation. This spacious one-bedroom apartment offers a thoughtful layout with modern conveniences to suit your lifestyle. The unit features a cozy dinette that provides a comfortable space for meals, making this home both functional and inviting, a large walk-in closet and plenty of additional closet space, ensuring ample storage for all your needs. Enjoy the open, large balcony perfect for relaxing or entertaining. Convenience is key with included parking space and a Glenridge bus line stop right at the door. Nature lovers will appreciate the short walk to Burgoyne Woods and the scenic 12 Mile Creek Trail. This unit has been freshly painted, equipped with energy-efficient LED lighting, and is part of a secure building with a modern security system for your peace of mind. (id:57557)
249 4314 Main Street
Whistler, British Columbia
** FIRST SHOWINGS AT OPEN HOUSES 2-4PM SAT JULY 12th & SUN July 13th ** Welcome to Deer Lodge, one of Whistler's most sought-after PHASE 1 buildings for NIGHTLY RENTALS. This elegant & spacious 1 bed, 1 bath home facing the park & library with lots of natural light is SOLD FULLY FURNISHED w/stainless steel appliances, vinyl flooring, AC, gas fireplace & memory foam sofa bed. The strata fee covers ALL utilities, including a year-round front desk concierge service akin to that of a luxury hotel. Residents have the option to generate additional income through yearly parking revenue or secure their own parking stall. With unlimited rental opportunities & flexible owner usage, this property offers both an ideal residence & a lucrative investment opportunity. Experience the perfect blend of comfort and convenience at Deer Lodge. Newly renovated hot tub & fitness area complete soon!! Schedule your private viewing today! (id:57557)
183 Foster Road
Beckwith, Ontario
Welcome to your country retreat! This charming 2+2 bedroom home offers the perfect blend of comfort, privacy, and natural beauty on a picturesque 3-acre wooded lot in sought-after Ashton. Whether you're looking for a serene place to raise a family, space for outdoor adventures, or simply a quiet escape from the city, this home has it all. Step inside to a bright and spacious country kitchen, where a two-tiered counter and breakfast bar invite slow mornings with coffee, and the view from the sink offers a peaceful glimpse of the front yard as you wash dishes and watch the world go by. The open-concept kitchen and dining area create a welcoming space for gathering, with the dining area overlooking a sunken, cozy living room warmed by a gas fireplace - perfect for relaxing on chilly evenings. Just off the living room, a screened porch opens to a large deck and gazebo - your go-to spot for relaxing with a book or hosting weekend BBQs. The main level features two generously sized bedrooms with beautiful hardwood flooring, including the primary bedroom with its own 3-piece ensuite. A modern main bath with glass-door standing shower adds both function and style. Downstairs, discover two additional bedrooms and a spacious recreation room warmed by a wood-burning fireplace - great for movie nights or gatherings. There's also an exercise room complete with a convenient sink and fridge, a large utility/laundry room, and plenty of storage throughout. Outside, kids and pets alike will love the wide-open spaces, towering trees, and a dedicated firepit area perfect for evening stargazing. A 3-car garage with inside entry ensures room for all your vehicles, tools, and toys, with even more space in the expansive driveway. If you're dreaming of peace and privacy with all the comforts of home, this one checks all the boxes. Come experience country living at its finest. (id:57557)
126 Community Lane
Saprae Creek, Alberta
This spacious home in Saprae Creek Estates offers a well-designed layout with ample living space across multiple levels. Featuring 1,883 SQFT above grade, the home includes a large primary bedroom with a walk-in closet and ensuite, as well as multiple additional bedrooms that provide plenty of space for family or guests. The open-concept main floor boasts a comfortable living area, dining space, and a functional kitchen with a pantry.The basement provides additional living areas, perfect for a rec room, office, or extra storage. A generous garage and mudroom add convenience, making this home well-suited for families or those needing extra space. BONUS 1809SQFT detached garage 59'X28' you won't find a shop this big anywhere else.Located in a desirable community, this property is a great opportunity for buyers looking to get out if the city. Don’t miss out! (id:57557)

