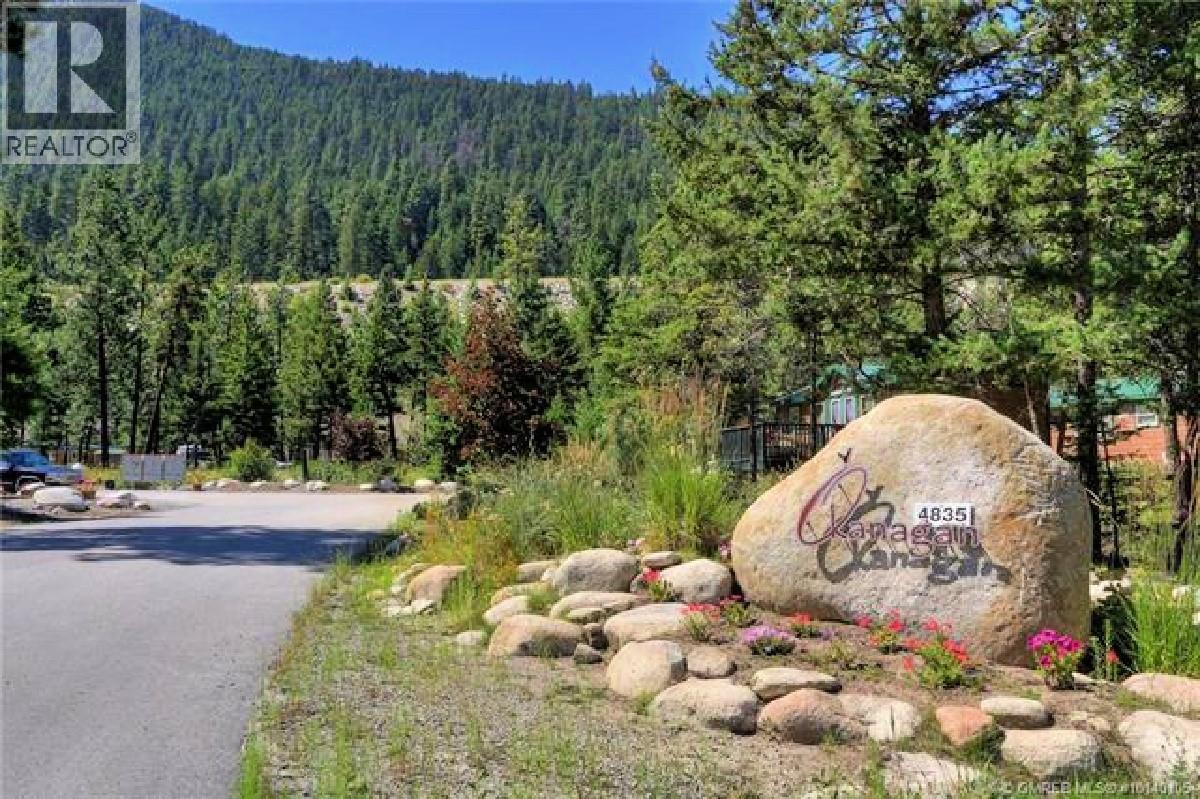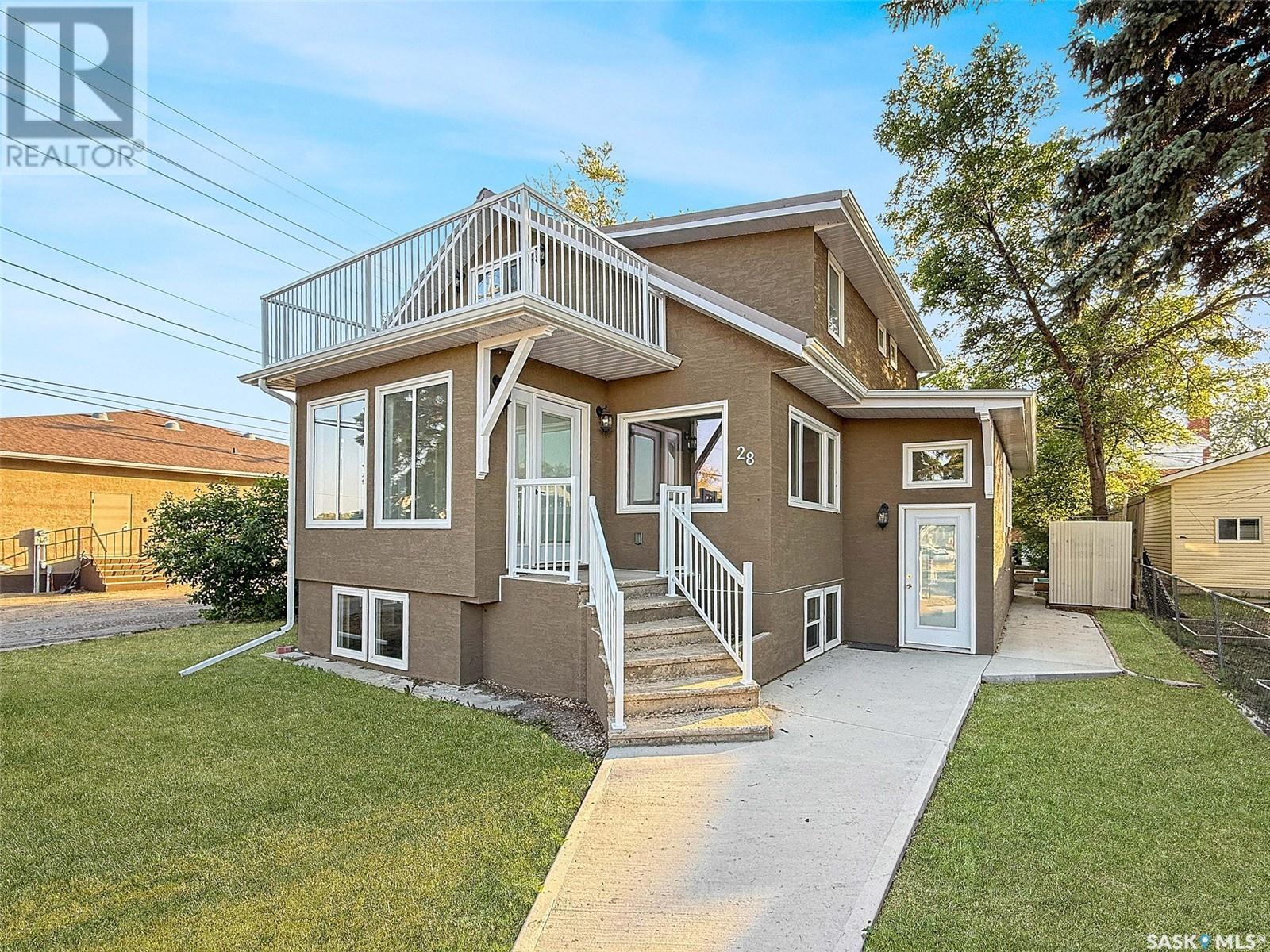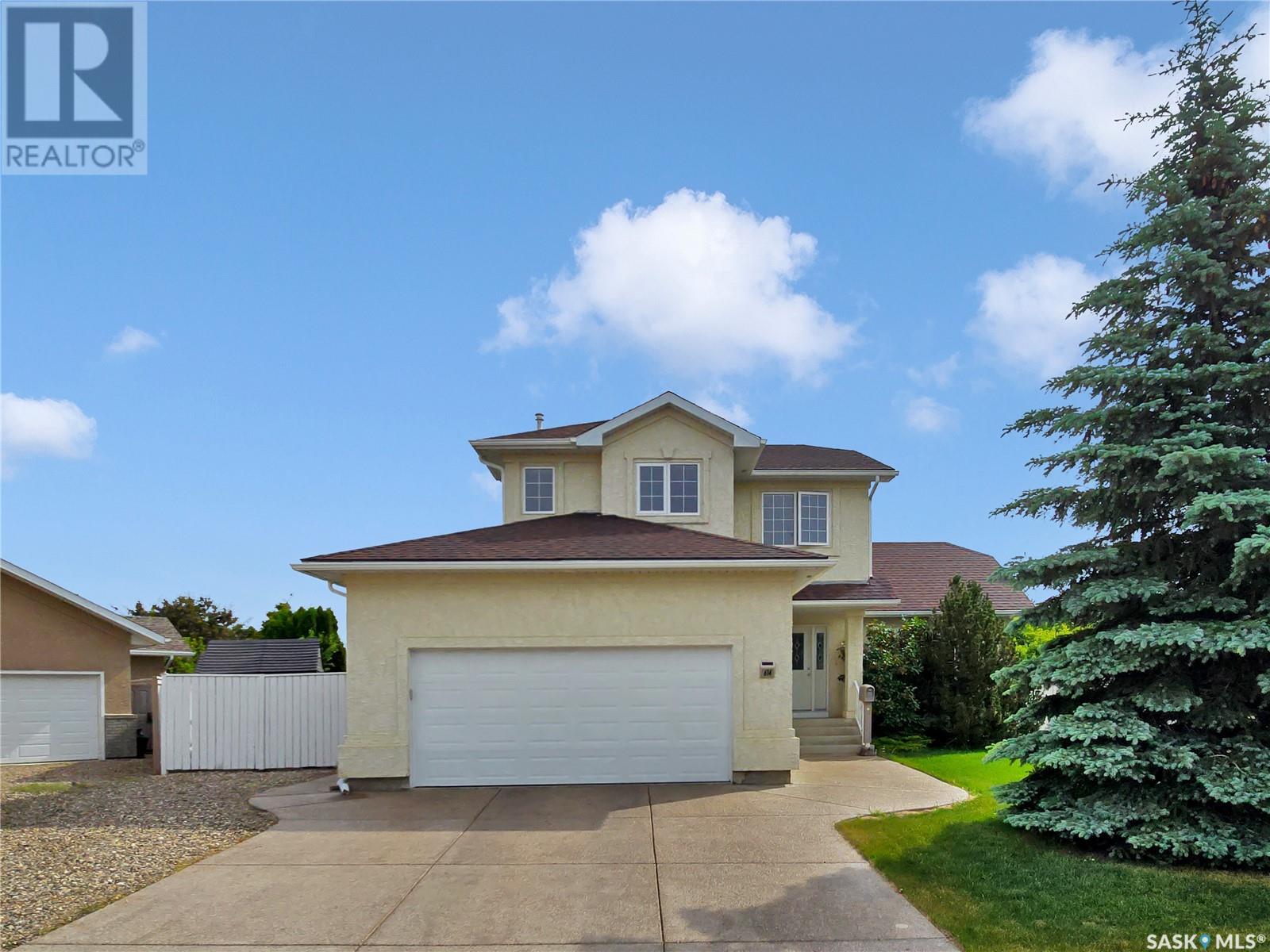2 - 128 Britannia Avenue
Hamilton, Ontario
Ideal location in Central Hamilton, convenient transit options, and easy access to highways, steps to Ottawa St and Centre Mall. Steps to transit, shopping and Walmart. Minutes to Tim Hortons Field. Cozy apartment is well suited to a single person. Well maintained and available immediately. Great option for a long term tenant. (id:57557)
1 - 128 Britannia Avenue
Hamilton, Ontario
Ideal location in Central Hamilton, convenient transit options, and easy access to highways, steps to Ottawa St and Centre Mall. Steps to transit, shopping and Walmart. Minutes to Tim Hortons Field. Cozy apartment is well suited to a single person. Well maintained and available immediately. Great option for a long term tenant. (id:57557)
1 - 54 Frederick Avenue
Hamilton, Ontario
Ideal location in Central Hamilton, convenient transit options, and easy access to highways, steps to Ottawa St and Centre Mall. Steps to transit, shopping and Walmart. Minutes to Tim Hortons Field. Large spacious 3 bedroom + den ( 4th bedroom) with large living room. Well maintained and available immediately. Great option for a long term tenant. (id:57557)
403 Van Dusen Avenue
Southgate, Ontario
Discover This Beautiful, Brand New Freehold Townhouse in the Heart of Southgate, Built by Flato Developments Within a Vibrant Master-Planned Community. This Stunning Yellowstone Model Showcases 9-Ft Ceilings on the Main Floor, a Builder-Upgraded Kitchen Overlooking a Spacious Dining Area, and a Bright, Open-Concept Family Room-Perfect for Entertaining and Everyday Living. The Second Floor Features Three Generously Sized Bedrooms, Two Full Bathrooms, and Large Windows That Fill the Home With Natural Light. Enjoy the Convenience of Second-Floor Laundry and High-Quality Finishes Throughout. A Must-See Home That Offers the Perfect Blend of Comfort, Style, and Value! (id:57557)
1207 - 3151 Bridletowne Circle
Toronto, Ontario
Step into over 1,400 sq. ft. of bright, stylish living in this rarely offered 2+1 bed, 2-bath corner suite at the sought-after Bridletowne 1 building, built by Tridel. This beautifully updated suite features new luxury vinyl flooring throughout, modern LED flush mount lighting, and fresh paint from top to bottom. The layout feels more like a bungalow than a condo, with spacious rooms, large windows, and two full-sized walk-out balconies that bring in an abundance of natural light. Living room stretches nearly 32 feet in length and opens directly to one of the private balconies, and a separate family room that can be used as a home office, den, or bedroom that leads to the second balcony. The spacious kitchen has been renovated with new shaker-style cabinetry, combined with a dining area perfect for hosting family dinners. The primary bedroom includes a massive walk-in closet and a private 3-piece ensuite bathroom. The second bedroom is generously sized with a full closet and is adjacent to the second full 4-piece bathroom located in the hallway. Additional features include a spacious in-suite laundry closet, a full-size utility/storage room for all your storage, and new modern handles on all doors for a clean, updated finish. With two full bathrooms, two balconies, and upgrades throughout, this home checks every box for comfort and convenience. Located in a well-managed Tridel building close to transit, parks, shopping, restaurants and 401. This is a rare opportunity to own one of the largest and most flexible layouts in the area. Book your private showing today and experience luxury condo living! (id:57557)
4835 Paradise Valley Drive Unit# 9
Peachland, British Columbia
Discover your affordable escape in the heart of the Okanagan. This charming Park Model is nestled in a serene setting on Paradise Valley Road in Peachland. Surrounded by breathtaking wilderness, all natural majestic mountains it offers the perfect blend of tranquility and outdoor adventure. Whether your looking for a seasonal retreat, weekend getaway to the Okanagan, an investment property where you can rent short term or long term, or just be present in the most affordable housing in the Okanagan. Enjoy nature at your doorstep in a quiet welcoming community (Cooperative) just minutes from downtown Peachland and Okanagan Lake. Zoning is C8- Recreational which means one can reside here, except one day each month. Plans are proceeding to reopen the outdoor pool in the future for the community. Come see for yourself and visit this exceptional Park Model. (id:57557)
812 - 3880 Duke Of York Boulevard
Mississauga, Ontario
Two Bed+Den and 2 full washroom, fully furnished, all-inclusive for lease immediately. *Excellent Location!!** Very Bright & Spacious Unit In Prestigious Tridal's Ovation Tower. Luxury Facilities, 30,000 Sq.ft. Prestigious Heat Club, Gym & Aerobics, Bowling, Theatre, Pool, Sauna , 24Hr Security,Extras.Close to All Amenities, City Hall, Living Arts Centre, Square One & Public Transit. Fridge, Stove, Washer, Dryer, B/I Dishwasher, & All Blinds. No Pets, Non-Smokers. Very clean, just move in condition. Good for the students and new immigrants/new comers. (id:57557)
5394 Byford Place
Mississauga, Ontario
Welcome to this beautifully updated modern home nestled in a well-established neighbourhood. This property offers the perfect blend of contemporary style and timeless charm. Renovated with care, the kitchen features custom cabinetry with generous pantry storage, a stunning Carrara marble backsplash, a premium Miele gas cooktop, built-in Miele oven and microwave, plus an Electrolux bar fridge with integrated wine rack. Maple hardwood flooring flows throughout the home, and both the main and second-floor bathrooms have been recently renovated with stylish, high-end finishes. Conveniently located near major highways (410, 401, 403, 407), top-rated schools, transit, Square One, Heartland Town Centre, and Grand Highland Golf Course. No pets no smokers (id:57557)
28 3rd Avenue Ne
Swift Current, Saskatchewan
Welcome to 28th 3rd Ave. NE, a stunning property in a prime location, just steps from downtown, a short block to the Great Plains College, and near scenic parks and walking paths. Step inside to find a BRAND-NEW kitchen connected to a cozy window filled breakfast nook with patio doors to a deck in the backyard, and with a butler's pantry with motion-activated lighting and two plug-ins for spare refrigerator/freezer and workstation. Leading off the kitchen is a den, and a bedroom with a walk-in closet. This level also includes a formal dining area, an oversized living room, a cozy front 4-season sunroom, and a three-piece bath/laundry room. The second level features three bedrooms, one of which has a front balcony and connects to the main bathroom via a Jack and Jill door. The primary suite at the rear boasts its own private balcony, 3 closets including a spacious motion activated lighting walk-in closet, and a fully renovated en suite. The third bedroom has its own walk-in closet with motion activated lighting. The open basement offers development potential with plumbing access for a washroom, space for 2-3 additional bedrooms, suite code basement windows, and a separate outdoor access. This newly renovated home features multiple storage rooms, a new forced air furnace, on demand hot water tank, new central air, and updated electrical service. The home has been gutted to the studs and fully refurbished including but not limited to a new metal roof, insulation upgrades, over-sized new windows, new exterior balconies and deck, sidewalks, newly painted walls, trim and doors, new LVP flooring/carpet, and complete renovations to the electrical and plumbing systems. Insulation upgrades enhance energy efficiency. In the backyard there is a 30AMP plug-in for RV use, which can be upgraded to a 50AMP for EV charging. Call today for more information! (id:57557)
614 Beechmont Court
Saskatoon, Saskatchewan
Welcome to Beechmont Ct in beautiful Briarwood. This 1702 sq ft two storey split home was built in 2003 by D&S Homes and is still enjoyed by the original owner. The main floor is expansive with a large open living room off the front door that spans the depth of the house and features a natural gas fireplace. Bright and spacious, this design offers a large dining area and kitchen with double corner windows, ample cabinets and counter space along with a walk-in pantry. The second floor has two secondary bedrooms, laundry room, four-piece main bath and a large primary bedroom with a five-piece ensuite, walk-in closet and a view of the huge backyard. In the basement you'll find a huge family room with a wet bar two additional bedrooms and another full bath. The location couldn't be better at the back of the Cul de Sac with a wedge shaped lot, this yard offers great space for the family to play and enjoy. the summer days. Call today for your private showing. (id:57557)
10 Abbotsford Road
Toronto, Ontario
Nestled on a quiet and exclusive cul-de-sac, this charming detached family home sits on a stunning 40 x 145 ft deep lot, offering exceptional privacy with a west-facing view. Surrounded by beautiful greenery, this property presents a fantastic opportunity to live in one of North York's most desirable and tranquil neighborhoods! Inside, the home features a great layout with 6 spacious rooms, including 3 comfortable bedrooms. Sunlight pours into the living spaces, creating a bright and welcoming atmosphere throughout the day. Located just minutes from the vibrant amenities of Yonge Street and the North York Centre subway station, you'll enjoy effortless access to shopping, dining, and cultural venues, as well as picturesque parks and green spaces! This prime location and peaceful neighborhood makes 10 Abbotsford Rd an excellent foundation for your future home. (id:57557)
Unit 1111 - 7 Carlton Street
Toronto, Ontario
Welcome to "The Ellington".One of the city's most vibrant location. The building just right above the College subway. Street car at door. Enjoy unbeatable views, functional layout with a solarium that can be covert to 3rd bedroom/home office. Large primary bedroom with double closets & ensuite bathroom. Steps to UT, College Park, Shops. 24 Hours Concierge & top rated building amenities. All Utilities are included. (id:57557)















