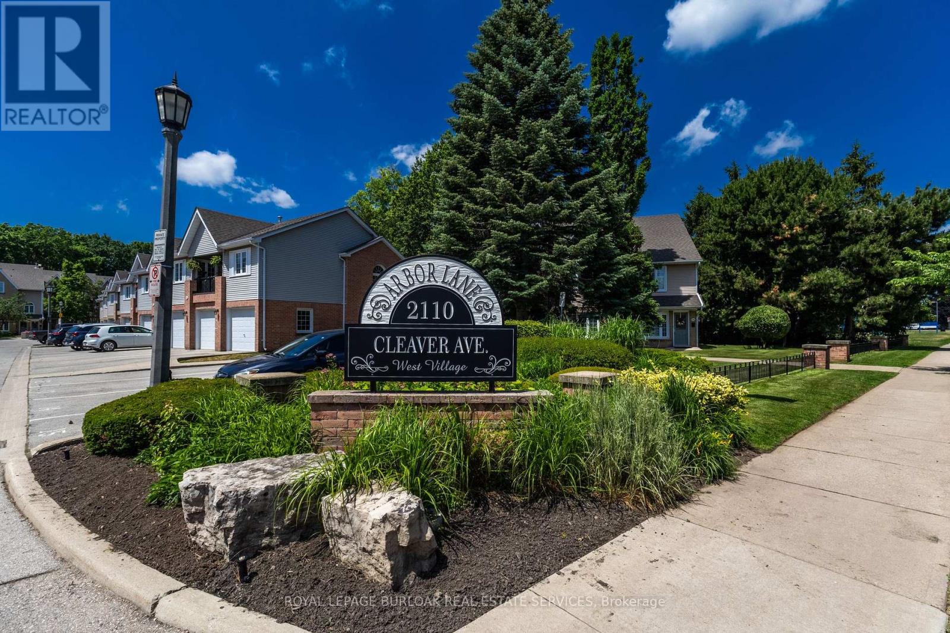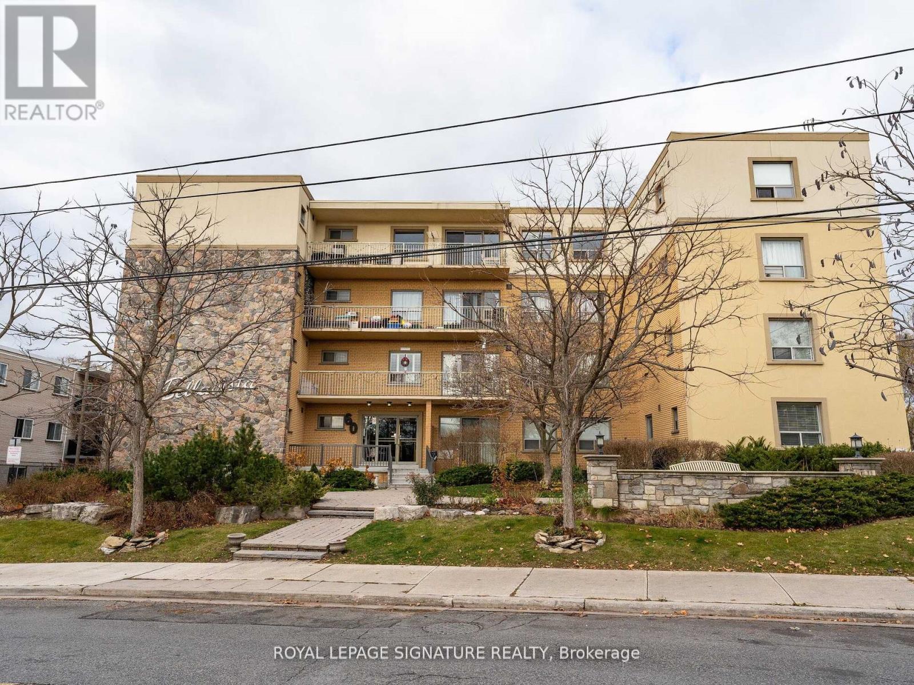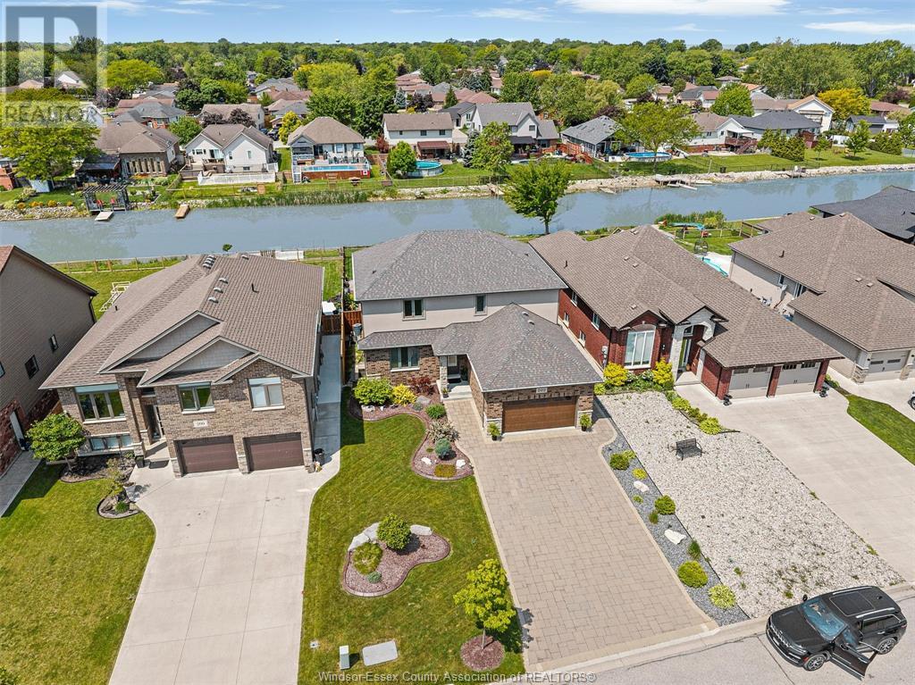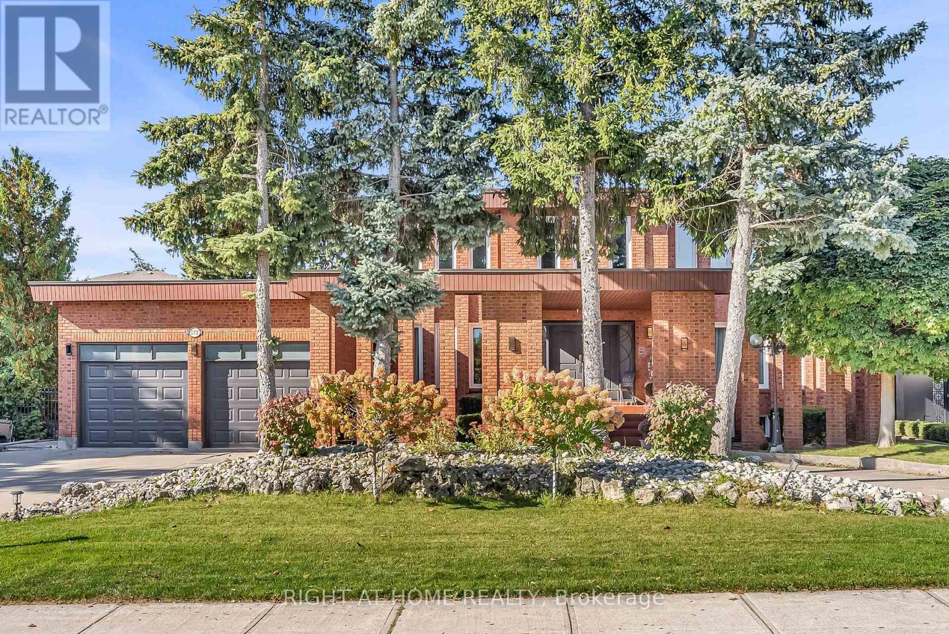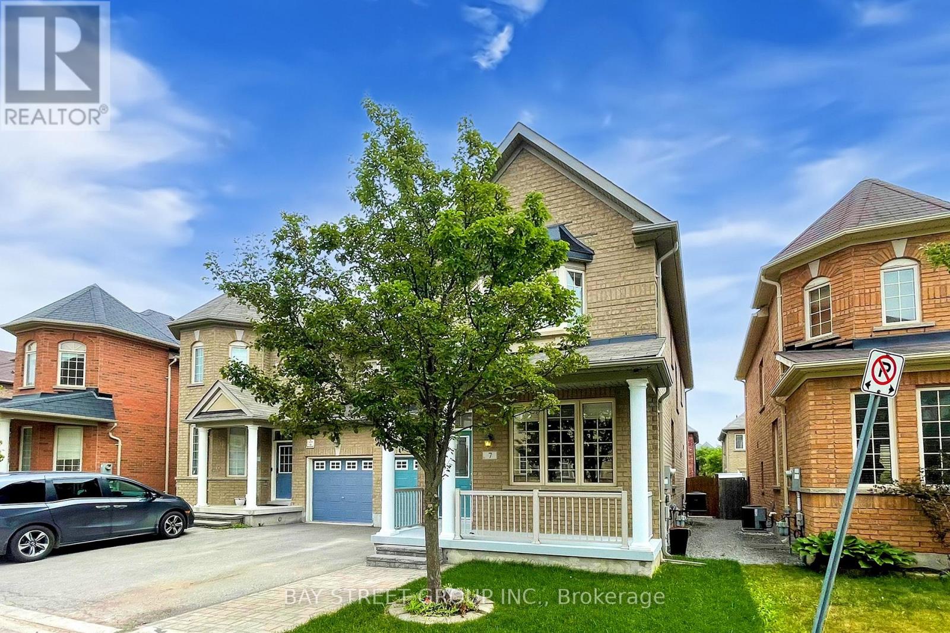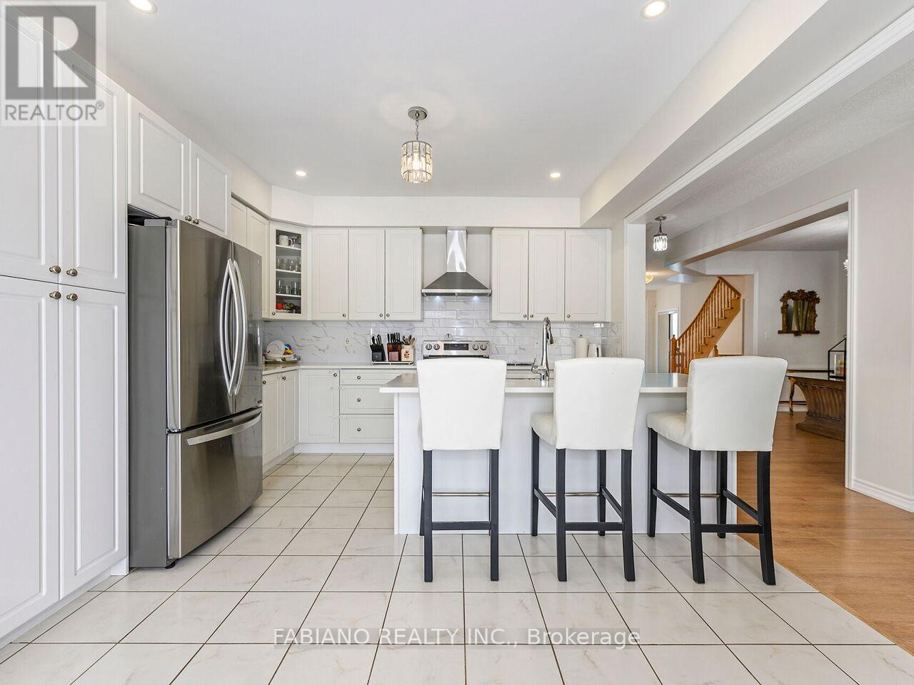102 - 2110 Cleaver Avenue
Burlington, Ontario
Sharp Renovated 2-bedroom main floor unit in a 2-Storey Stacked Condo Town Home. Absolutely Move-in Ready Condo with a stunning Garden Terrace. These popular well-managed homes are located in Burlington's Sought-After Headon Forest neighbourhood. Very Bright and Modern, Open Concept Design offering 898 s. f. Professionally Painted in Designer Tones and Carpet Free. The welcoming foyer is adjacent to the bright, recent eat-in kitchen offering numerous cabinets, generous counter space & a spacious dinette area. A comfy seating could be placed in front of the large windows in the sunroom for a perfect people watching set up. Steps from here is the Living-Dining Room well-suited for evenings relaxing at home and for family / friend gatherings in front of the cozy gas fireplace. The convenience of a direct step out to the large and private garden retreat to enjoy a BBQ and summer evenings in nature and quiet tranquility is a bonus. The Primary Bedroom is sizeable with a large closet and overlooks the gardens &terrace. Bedroom 2 is good-sized. This room can also be used as a handy home office or hobby room. Nicely tucked away you will find the 4-piece bathroom and a laundry/utility closet. Renovations/Upgrades Include: Kitchen with beautiful white cabinetry - Ensuite bath: 2023 Stunning, low maintenance tile flooring & shower walls Pot lighting Vanity for storage. Newer laminate flooring in most rooms. Gas furnace & Air Conditioning Unit: 2017. Electric Water Heater: 2017. The complex features great visitor parking. Close to Services: Shopping, Parks and Commuter Routes. Great Value and a Pleasure to View Schedule a viewing today. (id:57557)
111 Mint Leaf Boulevard
Brampton, Ontario
Welcome To This Stunning Ready To Move Around 2200 sqft. 4+2 Bedrooms Amazing Layout With Sep Living Room, Sep Dining & Sep Family Room W/D Fireplace & *2 Sky Lights*. Upgraded Kitchen With Quartz Countertops, Backsplash and all Stainless Steels Appliances + Formal Breakfast Area. Extended driveway with 6 Parking Spaces. Newly Professionally Painted Throughout. High Demand Family-Friendly Neighbourhood & Lots More. Close To Trinity Common Mall, Schools, Parks, Brampton Civic Hospital, Hwy-410 & Transit At Your Door**Don't Miss It** (id:57557)
6003 168 Av Nw
Edmonton, Alberta
Welcome to this gorgeous and spacious half duplex located in the desirable community of McConachie. This stunning property offers 3 bedrooms and a bonus room on the upper floor, The Primary bedroom is a true oasis with walk-in closet and 4 pc-ensuite. The main floor has a well kept kitchen offering ample cabinet and countertop space, A pantry. Nook area looks out at the back yard, the main floor living room offers a gas fireplace. Single attached garage, Spacious back yard. Separate side entrance to the Basement. With great access to highways, shopping, schools, public transport and all amenities, this is an ideal location for families. Don't miss this, Buy with confidence!! (id:57557)
80 - 165 Hampshire Way
Milton, Ontario
Nestled in a family-friendly neighbourhood, this charming freehold townhome offers the perfect blend of comfort and convenience. Ideally situated in one of Miltons most sought-after locations, this is truly one of the best-located townhomes in the area.Step inside to a meticulously designed urban townhome featuring a bright and airy open-concept main level. Enjoy 9-foot ceilings, elegant hardwood floors, and a chefs kitchen complete with sleek countertops, an oversized island, and a walk-out balcony perfect for hosting and entertaining.The third floor boasts a spacious primary bedroom with expansive windows, a walk-in closet, and a cozy office nookideal for your work-from-home lifestyle.This home is conveniently located just minutes from Highway 401, steps from the GO Station, and close to top-rated schools, parks, shopping, and the Library-Leisure-Arts Centre.Offers welcome anytime. (id:57557)
404 - 60 Gulliver Road N
Toronto, Ontario
Bright and Spacious One-bedroom Suite in a Boutique Bellavista! With an extra 100 Sqft Private Balcony, BBQ allowed ! Unit Facing North to Scenic Ravine views. Stainless steel appliances, granite countertops and breakfast bar. Large bedroom with generous closet organizer. Only 24 units in the building. Easy Access To Shopping, Day Care, School, Medical Center, and TTC Stop, Lawrence West Subway and Eglinton Crosstown LRT, Parks, Community Centers, etc. too many to mention. Quiet Building with very low turnover. A great place to call Home ! (id:57557)
201 - 27 Front Street N
Orillia, Ontario
Fantastic location, directly across from Lake Couchiching Waterfront park and trails. walking distance to metro, shoppers drug mart, plus on a direct bus route to Lakehead University and Georgian College. This 1 bedroom, 2nd level apartment with open concept kitchen/living area is perfect for a student or working professional single or couple. The unit was freshly updated in 2021 and 2023. Laminate flooring throughout the whole sun filled Apartment! Coin laundry in the common area. The tenant is responsible for Hydro. This is a dream home you are looking for! (id:57557)
202 Summer Street
Lakeshore, Ontario
Welcome to 202 Summer St. on beautiful Duck Creek! This home has it all and is finished to the 9's from top to bottom, inside and out. Featuring 4 bedrooms, 3-1/2 bathrooms, open concept living room with gas fireplace and oversized patio doors overlooking Duck Creek, large designer kitchen with huge island and walk in pantry, large primary bedroom with walk-in-closet and an executive 5 pcs. ensuite with double sinks. Fully finished basement with 4th bedroom, 3 pcs. bath, large family room, cold room and utility room with lots of storage. The fenced backyard is an entertainers dream, with a covered porch, inground heated pool hot tub with pergola and firepit area. Enjoy kayaking, paddleboarding, fishing and skating from your own back yard! This family home is truly one of a kind and located in a great area close to restaurants, schools and the beautiful Lakeview Park and Marina. (id:57557)
5210 - 225 Commerce Street
Vaughan, Ontario
Brand-New 1-Bedroom, 1-Bathroom Condo On The 52nd Floor Offering Unobstructed North-Facing Panoramic Views And A Spacious Private Balcony In The Heart Of Vaughan's Master-Planned City Centre. Designed For Modern Comfort, This Bright And Open-Concept Layout Features Floor-To-Ceiling Windows, Sleek Contemporary Finishes, And A Stylish Kitchen With Built-In Stainless Steel Appliances, Including A Built-In Oven. Located At The Intersection Of Highway 7 And Highway 400, This High-Rise Suite Offers Exceptional Connectivity With Easy Walking Access To Seven Major Transit Options, Including The VMC TTC Subway Station (Line 1), Viva Orange And Viva Purple Rapid Buses, Zum Transit, And York Region Mobility On-Request. Don't Miss The Opportunity To Lease This Exceptional Unit In One Of Vaughan's Most Desirable And Connected Developments! (id:57557)
373 Firglen Ridge
Vaughan, Ontario
Location! Location! Location! Don't miss this incredible opportunity to own a truly exceptional family home, perfectly situated on one of Woodbridge's most coveted streets. Boasting approximately 3,500 sq ft of meticulously renovated above-ground living space, this residence offers an open-concept layout designed for modern living and entertaining.The main floor features: bright and spacious Entrance foyer, marble flooring, upgraded kitchen, office with large windows, ideal for remote work or a quiet study. Upstairs, you'll find ample generously sized bedrooms to accommodate your family's needs. The home also offers significant income potential or multi-generational living with a finished two-bedroom basement apartment, with separate entrance. Plus, enjoy additional entertainment space with a dedicated recreation room in the basement, perfect for family fun.Car enthusiasts will appreciate the two very good-sized indoor garages, equipped with a convenient Tesla charger for your EV. Step outside to a fantastic lot with 75 feet of frontage and a welcoming circular driveway, offering plenty of parking space on driveway ,This recently renovated gem is move-in ready and offers the ultimate blend of luxury, comfort, and prime location. (id:57557)
7 Tufo Avenue
Markham, Ontario
Welcome to this bright, spacious, and beautifully kept home in a quiet, family-friendly Markham neighborhood. Featuring a professionally designed open-concept layout with Surround Sound prewiring, this home is perfect for both everyday living and entertaining. The elegant double-door entrance leads to a generous primary bedroom complete with a luxurious 5-piece en-suite and walk-in closet. Enjoy a modern kitchen, sun-filled living spaces, and a private backyard. Close to top-rated schools, parks, shopping, and transit this is the home you've been waiting for! (id:57557)
55 Elphick Street
Essa, Ontario
Gorgeous Detached 4 Bedroom, + Second Floor Media Room, 2.5 Baths, Formal Dining Room and Open Concept Great Room, Kitchen and Breakfast Room. This Zancor Built Home (Raspberry Model) is 2760 Square Feet With Lots Up Upgrades. Inground Sprinkler System Front/Backyards. Backyard is Fully Fenced. Located On Quiet Family Street Close To All Amenities. Minutes to CFB Borden and the City Of Barrie. (id:57557)
618 Ponting Place
Newmarket, Ontario
Stunning 4-Bedroom, 2-Storey Home with Exceptional Curb Appeal in Newmarket. This beautifully landscaped home, offering 2,581 sq. ft. of comfortable living space is located on a quiet cul-de-sac in one of Newmarkets most sought-after neighbourhoods. Boasting a large frontage, this well-maintained home features an updated kitchen on the main floor with modern finishes and a seamless flow perfect for family living and entertaining. California shutters throughout add both elegance and privacy. The finished basement includes a second kitchen and cold cellar, making it the perfect space for hosting gatherings or creating an in-law suite. Recent updates include newer windows and roof, providing peace of mind for years to come. Step outside to a fully fenced backyard with a stone patio and pergolaideal for outdoor entertaining, gardening, or simply relaxing in your own private oasis. Just minutes to Southlake Hospital, parks, schools, shops, public transit and Hwy 404.This move-in-ready home offers the ideal combination of style, comfort, and convenience. Perfect for families and those who enjoy entertaining, you wont want to miss the chance to make it yours! (id:57557)

