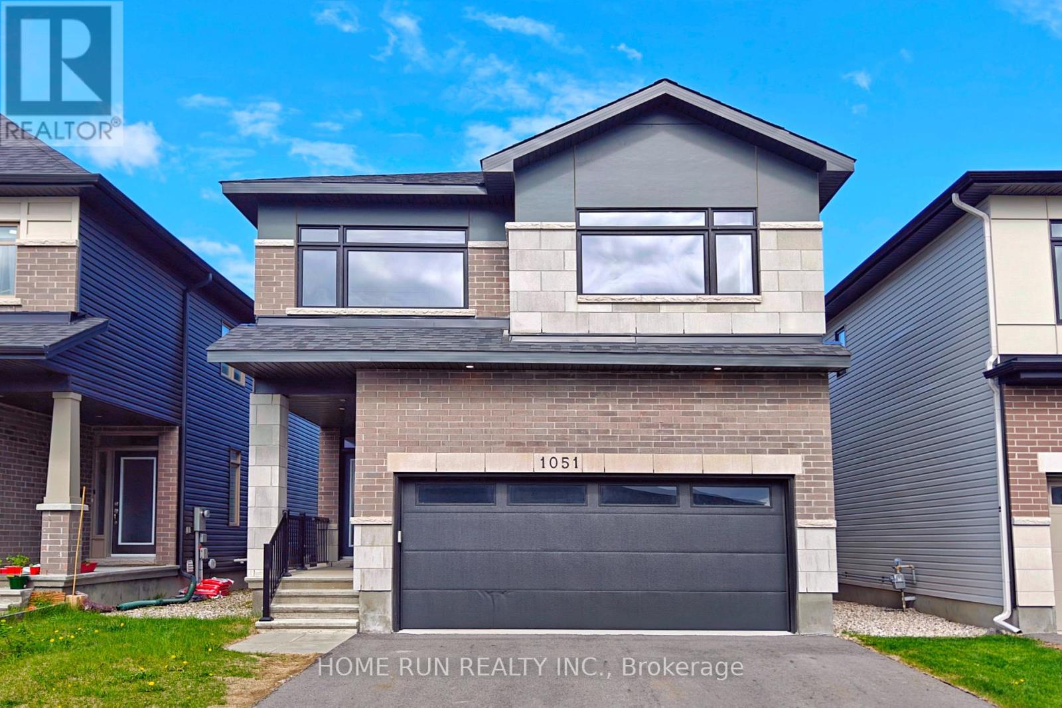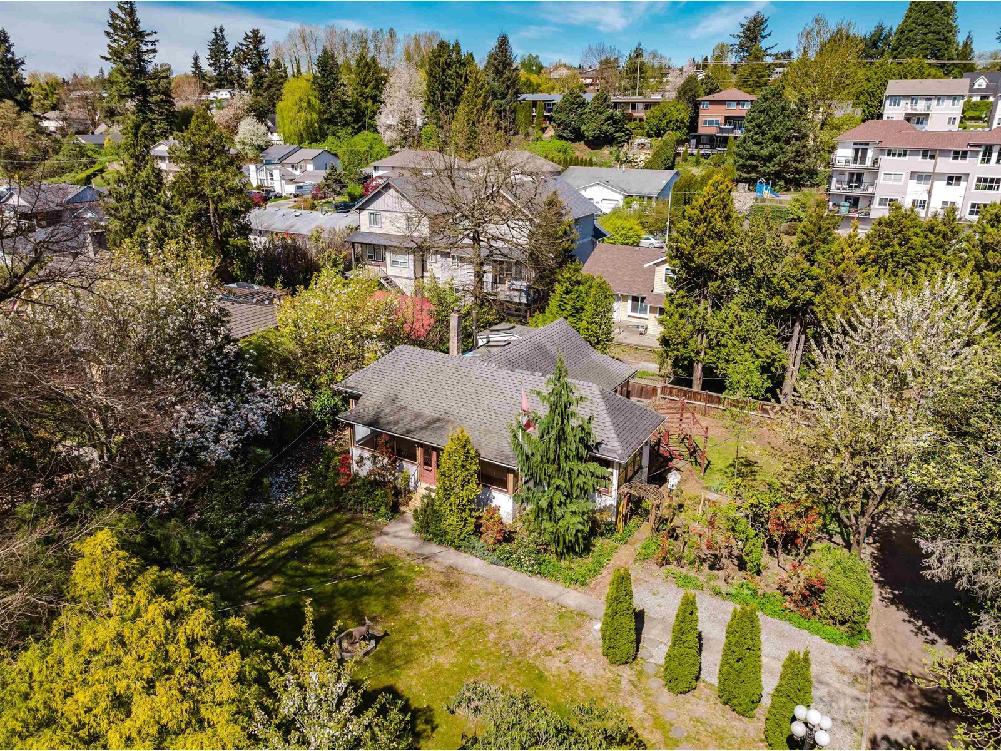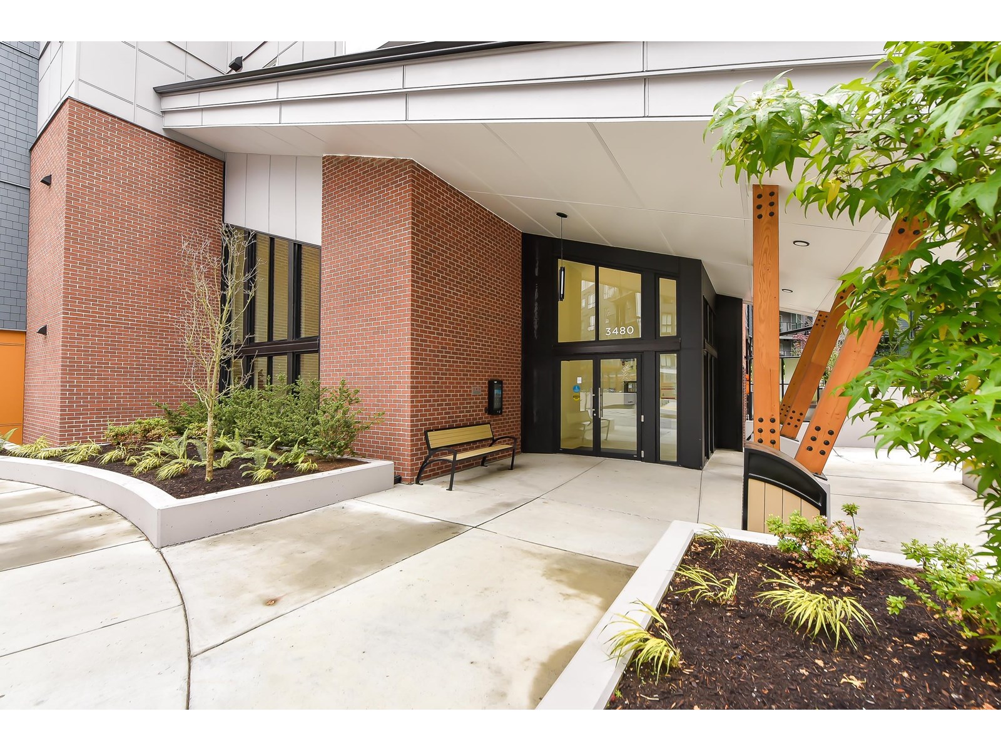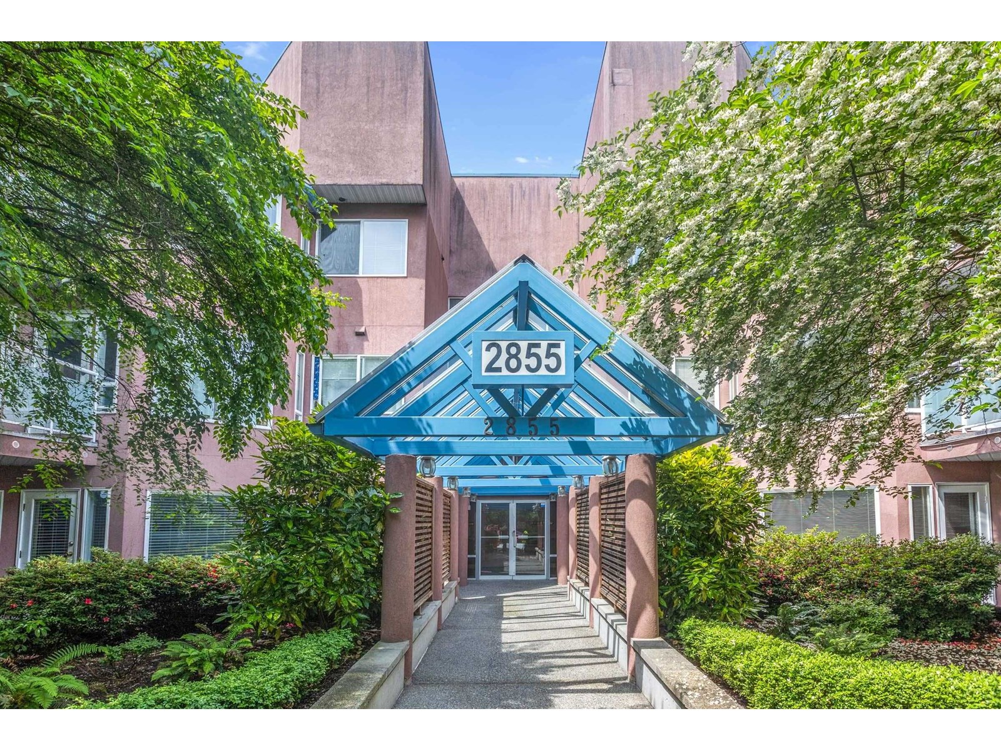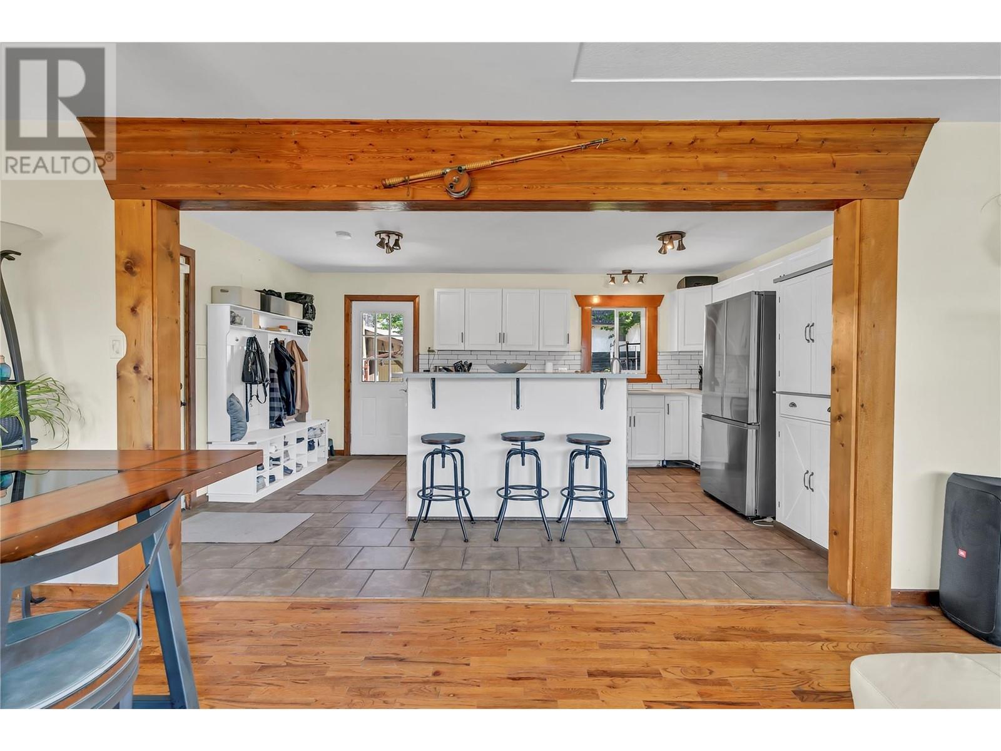1513 - 633 Bay Street
Toronto, Ontario
Spacious and Bright Unit. One Bedroom With an Open Solarium, 1.5 bathroom. Perfect For The Executive Lifestyle. In-suite Laundry. Sun-filled Modern Kitchen With Backsplash Entering to the Open Concept Living & Dining Area. Utilities Included. Amenity Includes an Indoor Pool, a Fully Equipped Gym, a Rooftop Running Track, BBQs, Whirlpool, Meeting Room, Half-Basketball and Squash Courts, Parking Rental $180/ mo. Can Be Arranged. No Pets, Non-smokers. Single Family Building, No Roommates. (id:57557)
2702 - 955 Bay Street
Toronto, Ontario
NEW PRICE!!! Luxury Bay St Living at the BRITT Condominiums - Spectacular 1 Bedroom - High Floor Sunny East City and Lake Views From Full Width Balcony! FRESHLY PAINTED & PROFESSIONALLY CLEANED! Upgraded Finishes & Custom Blinds!!! Downtown Core - Walk to University Hospital Network, University of Toronto, Queens Park, Wellesley Subway, Best Restaurants, Grocery, Shoppers Drugmart, Yorkville, 100% Walkscore, Minutes to Financial & Entertainment Districts!!! 24 Hour Concierge, Visitor Parking+++ World Class Building Amenities Including Heated Outdoor Pool and Lounge, Gym, Party Room with Kitchen, Library, Sauna & Guest Suites! Minutes to Lake Front, Billy Bishop Airport and Pearson International Airport (id:57557)
1051 Hydrangea Avenue
Ottawa, Ontario
Luxurious Double garage Single Home, Nestled in the highly sought-after RIVERSIDE SOUTH community. Offering approximately 3,250 SQFT living space, Above Grade: 2,505 SQFT, Finished Basement: 745 SQFT. Stunning 4 Bedrooms, 4 Bathrooma + Finished 9 ft ceilings basement. Step through the charming covered front porch into an impressive and spacious foyer. Flooded with natural light, the formal living and dining areas provide an inviting space perfect for entertaining and gatherings. The heart of the home is the expansive Great Room, showcasing floor-to-ceiling windows and a sleek raised gas fireplace, creating a warm and refined ambiance. The Chefs Kitchen is a culinary dream, complete with rich wood cabinetry, quartz countertops, an oversized center island with breakfast bar, and abundant storage. A thoughtfully designed mudroom offers convenient access to the double garage and features generous storage solutions to keep your home organized and clutter-free. Take the beautiful hardwood staircase to the sun-filled upper level, where hardwood flooring continues through the hallway, enhancing the home's elegance. The spacious primary suite includes a large walk-in closet and a spa-inspired 5-piece ensuite with luxurious finishes. Three additional bedrooms and an upper-level laundry room complete this floor. The professionally finished basement offers a versatile space with 9 ft ceilings, a large recreation room, EXTRA full bathroom, and plenty of storage. Enjoy serene mornings and sunny afternoons in your east-facing backyard. Located just steps away from parks, tennis courts, and soccer fields. Everyday conveniences are within minutes, including Independent Grocer, LCBO, top-rated schools, and nearby access to public transit and future LRT station. 10 minutes to Barrhaven Marketplace, 15 minutes to Costco, and just 25 minutes to downtown Ottawa. Please include proof of income, credit report & photo ID with rental application. No Pets, No Smokers, No roommates. (id:57557)
1105 1455 George Street
White Rock, British Columbia
WOW what a VIEW! AVRA is a 2013 GEORGIE AWARD WINNER for 'Best Multi-family High Rise'! This is a rare opportunity to own a SPECTACULAR 1615 Sq ft, 3 bed (2 Primary bedrooms with walk in closets), 3 FULL BATHROOMS, FULL LAUNDRY room with sink & storage. FLOOR to CEILING WINDOWS in every room providing views of OCEAN & MOUNTAINS from the North to Southwest (225 degree) and everything in between. Sunrises are abundant from everywhere. Covered outdoor balconies (x2) add extra living space & entertaining options. Amenities such as a fitness center, clubhouse, and private outside BBQ area are located on the main floor. This home comes with 2 storage lockers & 2 side by side parking stalls next to the elevator. Walk to EVERYTHING! CHECK OUT THE VIDEO! **OPEN HOUSE JULY 5th 3-4pm** (id:57557)
9084 Nash Street
Langley, British Columbia
OPEN SATURDAY & SUNDAY 1-3 JULY 5th & 6th. Own this character home on a private corner lot in Ft. Langley! Enjoy a unique, open living space filled with natural light & garden views. Original stained glass, hand-crafted millwork, and wood flooring add timeless charm, and elegance. Features include a bright kitchen, cozy family room with wood-burning fireplace, and main-floor primary bedroom with en-suite. Downstairs offers a rec room, 2 beds with WI closets, & space for in-laws/nanny. The finished attic provides even more space & is perfect for office, studio, or Airbnb. Steps to schools, shops, restaurants, waterpark, & tennis/pickleball courts! Don't miss out on this opportunity to make this character Ft Langley your own! . (id:57557)
33601 1st Avenue
Mission, British Columbia
LAND ASSEMBLY w/ 2 properties directly West but can be sold separately. This 2 bdrm + office rancher w/ walk-out basement is on a spacious 11,419 sq ft lot currently zoned to allow 2 Duplexes & can be rented at $2,500 a month as is. Total of all 3 properties is 35,718 w/ OCP zoning for 3 story condos at 2.5 - 3 FSR (Commercial/Residential mixed use). Gated & comes w/ detached garage. Located just minutes from downtown Mission, shopping, and the West Coast Express, as well as Marina! This is a fantastic opportunity for development. DEVELOPERS: Potential to get variance for up to 6 stories as the corner 3 properties are doing. ESTATE SALE & OPEN HOUSE May 25th from 1-4 pm (id:57557)
522 3480 146a Street
Surrey, British Columbia
Open House, July 4: Friday 12:00 PM to 2:00 PM, July 5: Saturday 12:00 PM to 2:00 PM, July 6: Sunday 12:00 PM to 4:00 PM (id:57557)
202 2855 152 Street
Surrey, British Columbia
Spacious 2 bedroom, 2 bathroom condo at Trade Winds! Measured at 932 sqft, this condo provides a great floor plan, with large bedrooms on either side of the unit separated by living and dining space. In-suite laundry off the foyer, and a functional kitchen with pass-through keeps the space open and bright by allowing natural light from the large East-facing windows. Outside, your balcony is provided cover and privacy from the manicured trees in this well maintained complex. Comes with 1 parking spot in secure, gated garage. Centrally located between Peninsula Village and South Point Shopping Center, with easy access to King George Highway, Highway 99, and only a short drive to White Rock and Crescent Beaches, this home is perfect for a first time buyer or investor. Book your showing today! (id:57557)
7 12770 105 Avenue
Surrey, British Columbia
48 Brand New Townhomes for sale in Center 128. Phase 1 ready to move in Phase 2 completes in December 2025 onwards. This spacious 3 Bedrooms 2.5 baths CORNER townhome unit has side by side 2 car garage, 1 EV charger installed.. The Unit features forced-air heating with rough in for A/C, Vinyl plank flooring, carpets in stairs. Kitchen has white cabinets, undermount double sink, gas stove, stainless steel appliances, fridge with ice and water dispenser. Biggest Yard in the complex. Conveniently located near schools, parks, bus stops and within a 3-kilometer radius of 4 SkyTrain stations. Easy access to Hwy 91, 99, & 17. Amenities include 2 Storey clubhouse with full size kitchen, outdoor fire pit and seating area, Outdoor communal BBQ area, Children's playground. Call to Book your viewing. (id:57557)
113, 360 Harvest Hills Way Ne
Calgary, Alberta
This is the one you've been waiting for! This stunning 1184 sq/ft 3 bedroom, 2 bathroom condo is one of the largest units available and was thoughtfully designed with both style and functionality in mind. Owned by non smoking professionals with no kids since new, this condo is in pristine condition. Featuring 9' ceilings and and open concept layout, this home offers a spacious atmosphere for both relaxing and entertaining. The gourmet kitchen boasts a huge island with an eating bar, granite countertops, marble backsplash and an upgraded black S/S appliance package. The primary suite includes a private en-suite and walk in closet, while the two additional bedrooms offer flexibility for family, a home office or guests. This home is loaded with upgrades including Luxury Vinyl Plank throughout the entire unit and Central air conditioning! Enjoy the convenience of in suite laundry and a TITLED Underground parking space for secure, sheltered parking year-round. This desirable location is ideally situated close to shopping, schools, Vivo recreation centre and offers quick access to major routes. Don't miss your opportunity to make this beautiful move in ready condo yours. Call your favourite Realtor to book a showing today! (id:57557)
53 Granby Place
Penticton, British Columbia
This sweet little home has had some recent updates and presents a lovely open concept living space with beautiful natural elements of wood beams and natural light. The home is situated on a large lot and offers plenty of parking and a private, fully fenced backyard with a covered sitting area for all your summer entertaining, pets, children or gardening plans! The detached garage has a bonus room that could be used as a gym, games room, workshop or extra storage. This is a great opportunity for first time home buyers, as an investment property, or simply to downsize. At 53 Granby Place, you will enjoy the convenience of being close to shopping, transit, local restaurants, schools and recreation, etc. Be sure to call and schedule your showing today! (id:57557)
23 Northernbreeze Street
Mount Hope, Ontario
Welcome to carefree living in sought-after Twenty Place, an adult lifestyle community with exceptional amenities! This all-brick bungalow townhouse offers 2 bedrooms, 2 bathrooms, and a great open concept layout. Enjoy the convenience of an attached garage, main floor laundry, and an open-concept kitchen overlooking the dining and living room. Walk out through the patio doors to your private backyard patio with peaceful views of the pond. Enjoy watching the frequent Blue Heron visitor. California shutters throughout add a touch of elegance. The full basement is ready for your finishing touches. Condo fees include lawn care and snow removal, so you can enjoy everything this vibrant community offers—clubhouse with kitchen and social room, indoor pool, hot tub, sauna, gym, games room, library, tennis/pickleball courts, and outdoor patio. A wonderful place to call home! Some images are virtually staged (id:57557)



