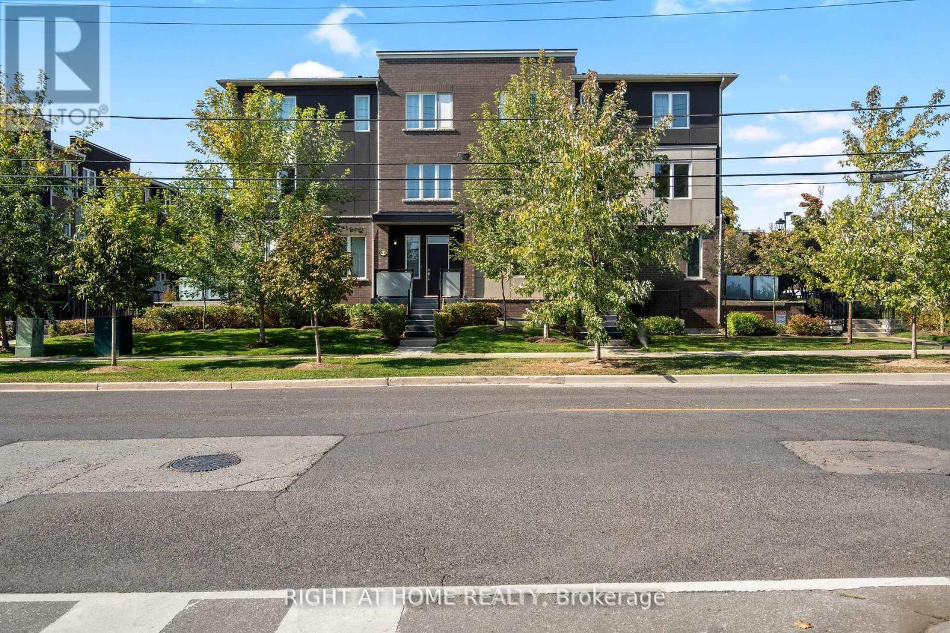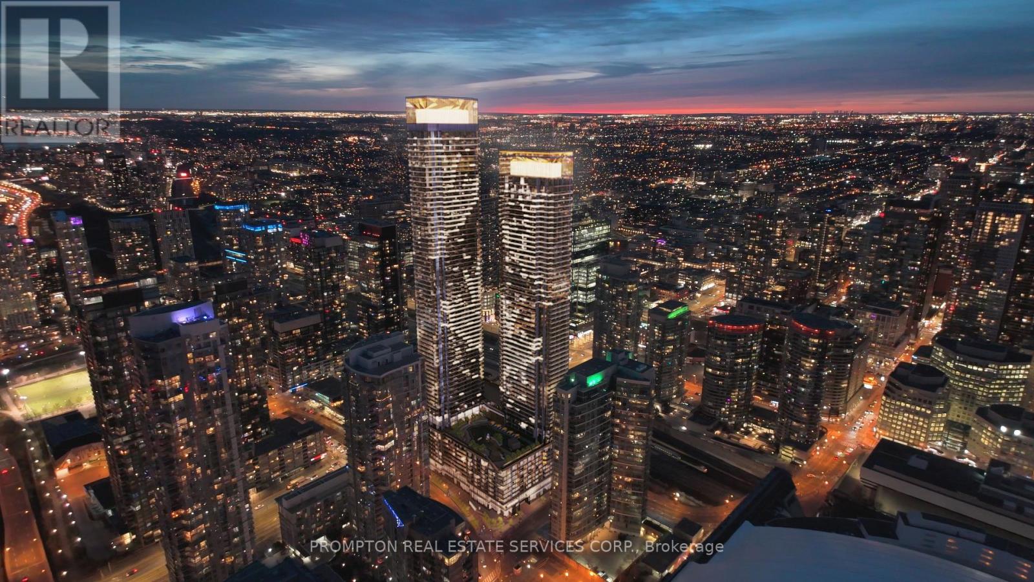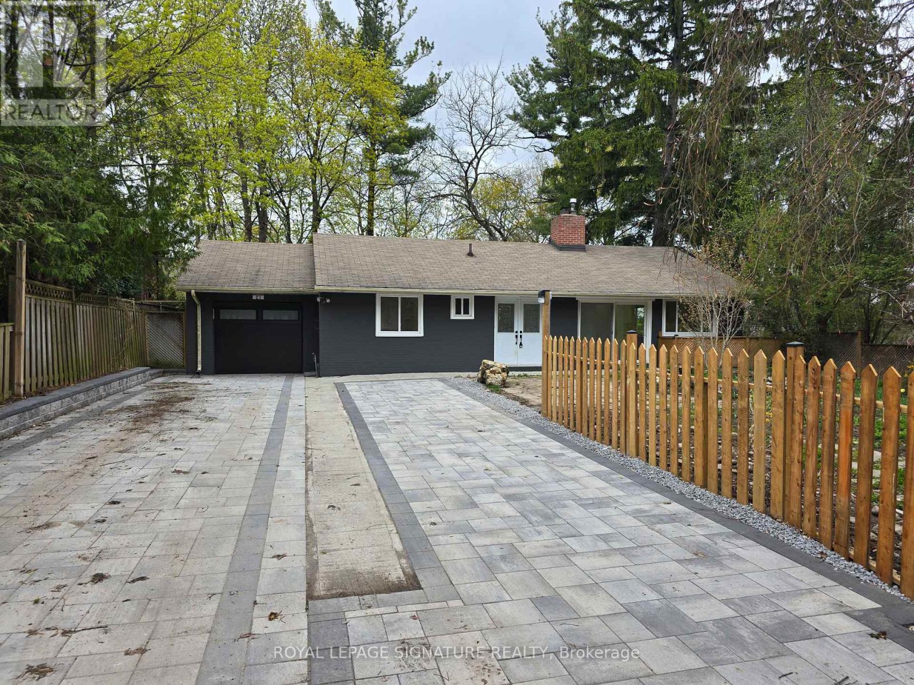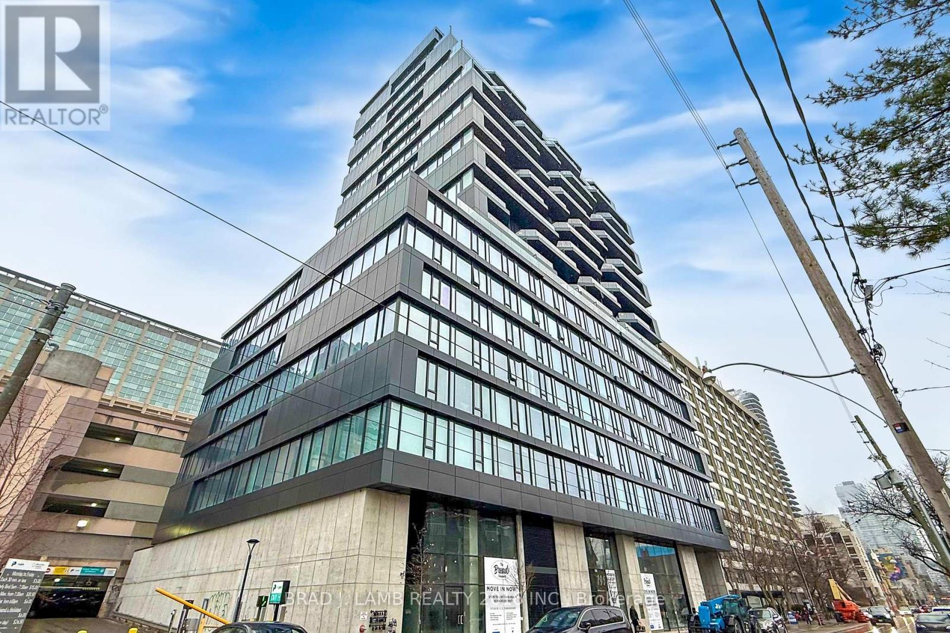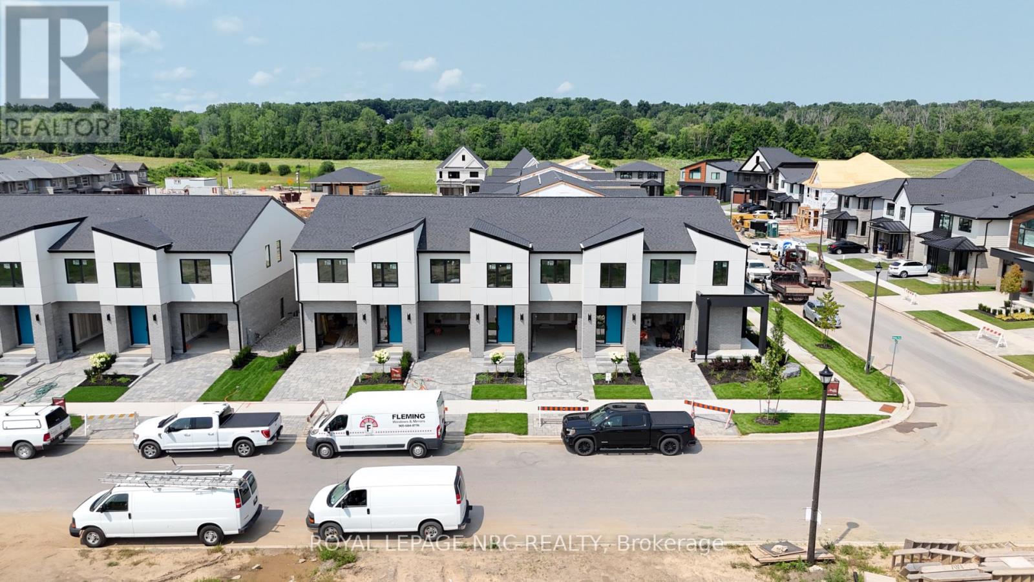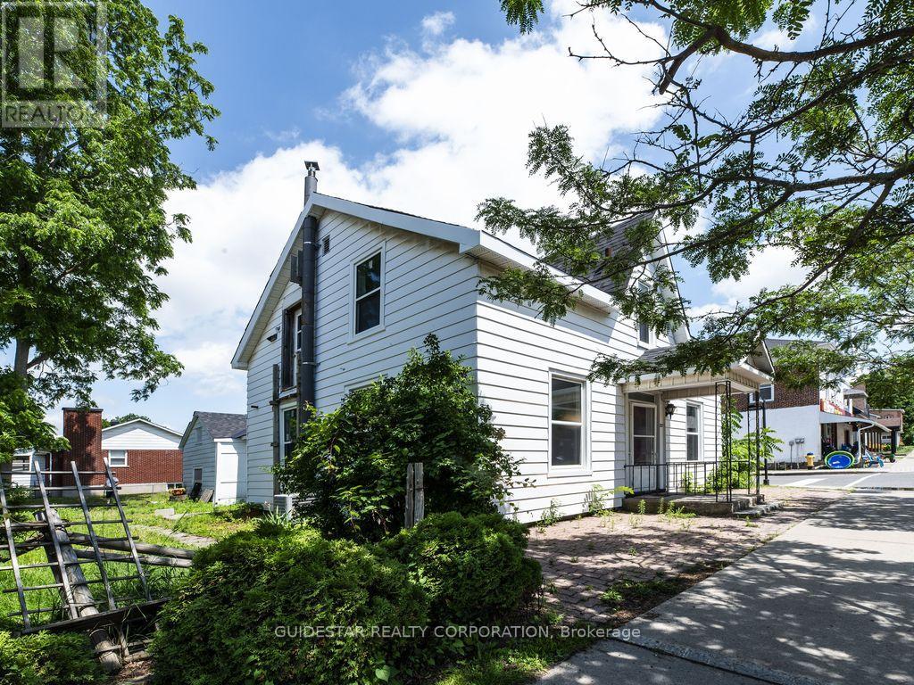4 - 25 Heron Park Place
Toronto, Ontario
Modern townhome in the sought-after West Hill community! This home features a built-in underground garage and a smart, functional layout perfect for comfortable living. The main floor boasts an open-concept living and dining area filled with natural light, a stylish kitchen with a center island, stainless steel appliances, and soaring 9-foot ceilings. Upstairs, the spacious primary bedroom includes a private bathroom, a walk-in closet. You'll also appreciate the large laundry room with additional storage a practical touch for everyday convenience. The top floor offers two more well-sized bedrooms, a full bathroom, and a charming Juliette balcony overlooking the Heron Park Community Recreation Centre. Located in a vibrant, family-friendly area, you're just minutes away from public transit, the University of Toronto Scarborough, Centennial College, and major shopping plazas. Enjoy the added bonus of being next door to Joseph Brant Public School (JKGrade 8), a library, a police station, and a variety of local amenities. **Please note: Some photos have been virtually staged disclaimers are provided on those images.** (id:57557)
226 Mcnaughton Avenue
Oshawa, Ontario
Welcome To 226 Mcnaughton Ave - Updated 3+3 Bedroom Bungalow With Income Potential. This Well-Maintained, All-Brick Detached Bungalow Offers A Practical Layout And Excellent Versatility Perfect For First-Time Buyers, Families, Investors, Or Downsizers. The Bright Main Floor Features 3 Spacious Bedrooms, A Large Eat-In Kitchen, And A Separate Living Room, All Filled With Natural Light From Oversized Windows. A Separate Side Entrance Leads To A Fully Finished Basement Apartment With 3 Bedrooms, Its Own Kitchen, Laundry, And Living Space Ideal For Extended Family Or Rental Income. Property Features 3 Bedrooms On The Main Floor, 3-Bedroom Basement Apartment With Private Entrance, Separate Kitchens And Laundry On Both Level, Private Driveway And Backyard. Enjoy Easy Access To Hwy 401, Schools, Shopping, And Public Transit. Just A 5-Minute Walk To The Future Central Oshawa Go Station, Offering Excellent Commuter Convenience And Long-Term Investment Value. A Solid, Well-Located Bungalow With Flexible Living Space And Rental Potential. An Exceptional Opportunity In One Of Oshawa's Most Accessible Neighbourhoods. (id:57557)
1305 - 18 Harbour Street
Toronto, Ontario
Welcome to the prestigious Success Tower at Bay and Lakeshore, ideally positioned just steps from the Financial District, Union Station, PATH, GO Transit, and Toronto's scenic waterfront. This bright and spacious 2-bedroom, 2-bathroom split lay out corner suite offers approximately 799 sq. ft. of well-designed living space, enhanced by floor-to-ceiling windows that flood the unit with natural light. Freshly cleaned and upgraded with brand-new vinyl flooring throughout, this suite offers a modern, and move-in-ready space in the heart of downtown. The open-concept living and dining area flows seamlessly onto a private balcony with stunning city views. The sleek kitchen is equipped with stainless steel appliances, granite countertops, and a large window showcasing unobstructed downtown views. The primary bedroom features a walk-in closet and a 4-piece ensuite, while the second bedroom offers its own closet and bright window. A second full bathroom, in-suite laundry, and hallway storage add to the functionality of this impressive unit. One parking space is included. Residents of Success Tower enjoy access to a wide range of resort-style amenities, including a 70' indoor lap pool, squash and tennis courts, a fully equipped fitness centre, party room, media room, paid visitor parking, and 24-hour concierge service. A prime opportunity to lease in one of Toronto's most vibrant and connected communities. (id:57557)
533 Colby Drive
Cole Harbour, Nova Scotia
Welcome to 533 Colby Drive! Located in the popular Colby Village, this attractive home offers a warm, functional layout perfect for family living. This is a lovingly maintained, well-laid-out home that has been cared for by the same owner since day one ready for your family to enjoy too! The spacious living room is ideal for entertaining or cozy nights in, while the bright kitchen/dining combo has direct access to the back deck perfect for summer BBQs. Youll also appreciate the efficient heat pumps in both the living room and the family room, keeping you comfortable year-round. Upstairs, youll find the primary bedroom, two additional bedrooms, and a 4-piece main bath. The lower level features a generous family room with a wood stove, a 3-piece bath, and a walkout to the backyard. The basement adds even more space with a 4th bedroom, laundry area, and plenty of storage. The backyard is a wonderful spot for family fun its partially fenced and includes a storage shed to keep everything tidy. Close to all the amenities you need and great schools, this is a fantastic, family-friendly neighbourhood to start your next chapter. Dont miss out on this amazing opportunity book your private viewing today! (id:57557)
3215 - 1 Concord Cityplace Way
Toronto, Ontario
Spectacular Brand New Landmark Condos in Toronto's Waterfront Communities! Welcome to Concord Canada House, a place you will be proud to call home. Conveniently located next city's iconic attractions including Rogers Centre, CN Tower, Ripleys Aquarium, and Railway Museum at Roundhouse Park. Only a few minutes walk to the lake, parks, trendy restaurants, public transit and financial district. Everything you need is just steps away. This suite features bright clear city. Premium built-in Miele appliances. Balcony finished with a ceiling light and heater perfect for year-round enjoyment. You can enjoy world-class amenities including an indoor pool, fitness centre, sauna, theater in the nearly future, an 82nd Floor Sky Lounge, Ice Skating Rink, and Much More. (id:57557)
Lower - 21 Donwoods Drive
Toronto, Ontario
Experience elevated living in this brand-new, professionally finished Lower-Level suite featuring a gourmet kitchen with stainless steel appliances, a stylish island, and modern pot lighting throughout. The open-concept layout includes two generously sized bedrooms with built-in closet organizers, offering both comfort and functionality.Enjoy a peaceful, private setting with walkouts to a patio overlooking a picturesque, ravine-like backyard. The lower level is situated beneath the upper deck only not under the upper living area providing enhanced quiet and privacy for residents.Located just steps from TTC transit, scenic parks, and top-rated schools, with convenient access to shopping, golf courses, and local amenities this residence offers the perfect balance of serenity and city convenience.Ideal for professional adults. Lease is available for a maximum of two adult occupants only, as per landlords preference. Please note: no exceptions to occupancy limits. Upper level currently occupied by a quiet senior tenant. (id:57557)
1603 - 195 Mccaul Street
Toronto, Ontario
Welcome to The Bread Company! Never lived-in, brand new 741SF One Bedroom + Den floor plan, this suite is perfect! Stylish and modern finishes throughout this suite will not disappoint! 9 ceilings, floor-to-ceiling windows, exposed concrete feature walls and ceiling, gas cooking, stainless steel appliances and much more! The location cannot be beat! Steps to the University of Toronto, OCAD, the Dundas streetcar and St. Patrick subway station are right outside your front door! Steps to Baldwin Village, Art Gallery of Ontario, restaurants, bars, and shopping are all just steps away. Enjoy the phenomenal amenities sky lounge, concierge, fitness studio, large outdoor sky park with BBQ, dining and lounge areas. Move in today! (id:57557)
3835 Windermere Road
Niagara Falls, Ontario
Welcome to 3835 Windermere Road, Niagara Falls - a sprawling 3+1 bedroom, 1.5 bathroom brick bungalow located in the highly sought-after north end. Approximately 1,260+ sq ft of living space, this charming home features a detached 1.5 car drive thru garage (21' X 15' with hydro), fully fenced yard, and a bright 4-season sunroom with water plumbed in for potential main floor laundry. A separate side entrance to the basement offers excellent in-law potential. The lower level includes a soundproofed 4th bedroom, ready for your finishing touches (no flooring or paint yet), providing a blank canvas to make it your own. Additional highlights include two fireplaces (both currently capped) and a sunken living room offering extra character. Conveniently located near Orchard Park Public School, Saint Paul Catholic High School shopping, transit, and just minutes to the QEW. A fantastic family home or investment opportunity in a prime Niagara location! (id:57557)
2 Arsenault Crescent
Pelham, Ontario
Welcome to 2 Arsenault Cres, a one of a kind breathtaking 2522 sq ft freehold corner unit townhome with a double car garage. As soon as you finish admiring the stunning modern architecture finished in brick & stucco step inside to enjoy the incredible level of luxury only Rinaldi Homes can offer. The main floor living space offers 9 ft ceilings with 8 ft doors, gleaming engineered hardwood floors, a luxurious kitchen with soft close doors/drawers, your choice of granite or quartz countertops and a walk-in pantry, a spacious living room, large dining room, main floor laundry room, a 2 piece bathroom and sliding door access to a gorgeous covered deck complete with composite TREX deck boards, privacy wall and Probilt aluminum railing with tempered glass panels. The second floor offers a full 5 piece bathroom, a serene primary bedroom suite complete with its own private 5 piece ensuite bathroom (including a tiled shower with frameless glass & freestanding soaker tub) & a large walk-in closet, and 3 large additional bedrooms (front bedroom includes a walk in closet and another ensuite). Smooth drywall ceilings in all finished areas. Energy efficient triple glazed windows are standard in all above grade rooms. The homes basement features a deeper 8'4"pour which allows for extra headroom when you create the recreation room of your dreams. Staying comfortable in all seasons is easy thanks to the equipped 13 seer central air conditioning unit and flow through humidifier on the forced air gas furnace. Sod, interlock brick walkway & driveways, front landscaping included. Only a short walk to downtown Fonthill, shopping, restaurants & the Steve Bauer Trail. Easy access to world class golf, vineyards, the QEW & 406. List price based on builder's pre-construction pricing. Limited time offer - $5000 Leons voucher included with sale. As Low as 2.99% mortgage financing available - See Sales Rep for details. Now under construction - Buy now and pick your interior finishes! (id:57557)
227 Prescott Street
North Grenville, Ontario
Affordable Kemptville! Take advantage of the Commerial / Residential zoning for a multitude of potential uses. Currently a single family home with spacious open concept eat-in renovated kitchen with new cabinetry and quartz countertops, charming characterful living room, bonus huge main floor family room with access to garage. Upstairs two beds have been converted to one massive primary bedroom, complete with gas fireplace (not connected). 2nd bed is a good size, and an original 4th bed is now the full bathroom. House has been freshly painted throughout & features new windows & exterior doors (2024), shingles 2022. Garage access onto Elizabeth Street opposite the quaint Home Hardware. Lovely Old Town Kemptville location! (id:57557)
408 - 180 George Street
Ottawa, Ontario
Welcome to Claridge Royale, a modern corner-unit condo in the heart of Ottawa's historic ByWard Market. This spacious one-bedroom suite offers a rare combination of size, style, and location. Enjoy the vibrant city lifestyle with boutique shops, grocery stores, farmers markets, top restaurants, and the University of Ottawa just steps away. Inside, the unit is filled with natural light from large windows overlooking the quiet courtyard. The open-concept living area features light hardwood floors and flows into a sleek kitchen with white cabinets, quartz countertops, stainless steel appliances, and a breakfast bar. The generously sized bedroom includes a large window and double-wide closet, while the bathroom boasts a glass-door shower and quartz vanity. Relax with your morning coffee on your private balcony, and enjoy the convenience of in-unit laundry. Claridge Royale residents enjoy access to two rooftop patios with BBQs and lounge seating, an indoor pool, gym, boardroom, theatre room, and lounge, plus direct indoor access to Metro grocery. With 24/7 concierge and security, everything you need is right at home. Unit also includes a unique pantry and parking may be available. Please contact Agent for parking. (id:57557)
41 - 1220 Riverbend Road
London South, Ontario
Highly Sought-After WEST 5! Spacious 3-Bedroom Condo with Premium Upgrades Beautifully designed 3-bedroom, 3-bath condo in the heart of WEST 5. One of the most desirable floor plans in the development! Features include a gourmet kitchen with quartz countertops and island bar, open-concept living, and a private 2-tier rear deck. Upgrades throughout: custom closets by Custom Closet Solutions, second-floor laundry, and a luxurious primary suite with walk-in closet and glass walk-in shower ensuite. Lower level offers development potential with a roughed-in bathroom. Includes 2 owned parking spots (second included in condo fees). Exceptional value in a thriving, walkable community. (id:57557)

