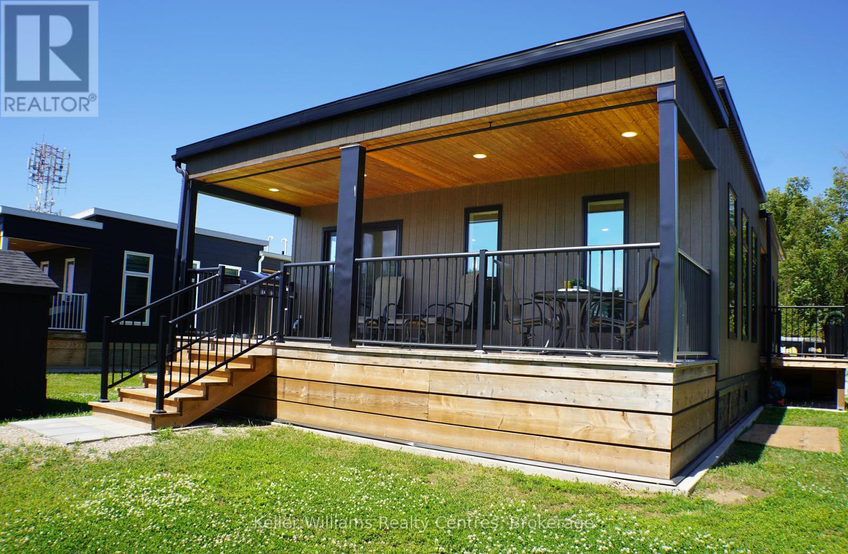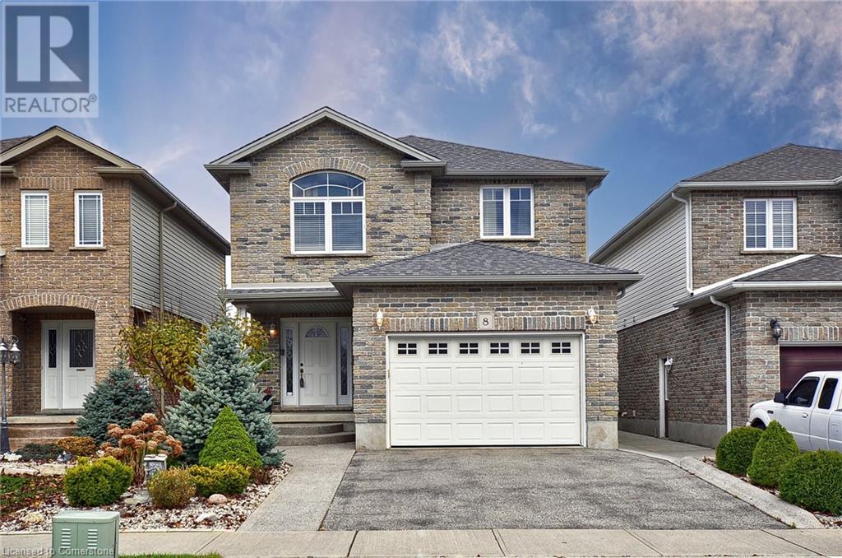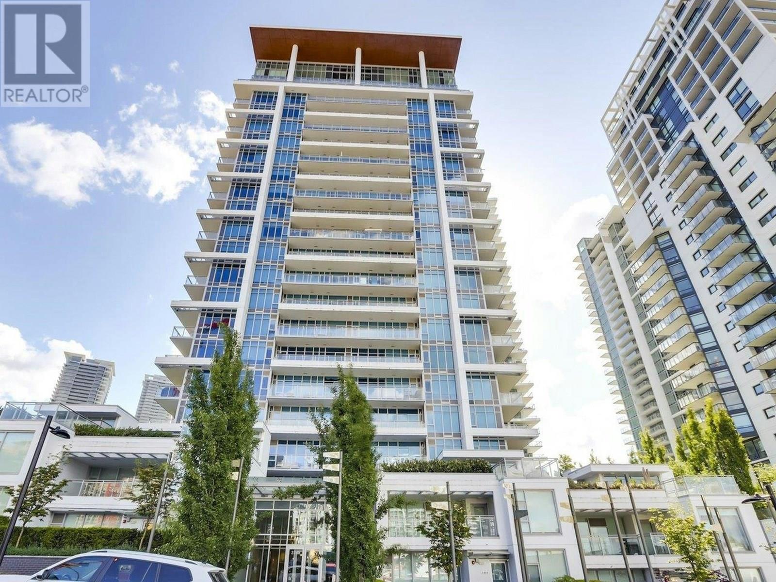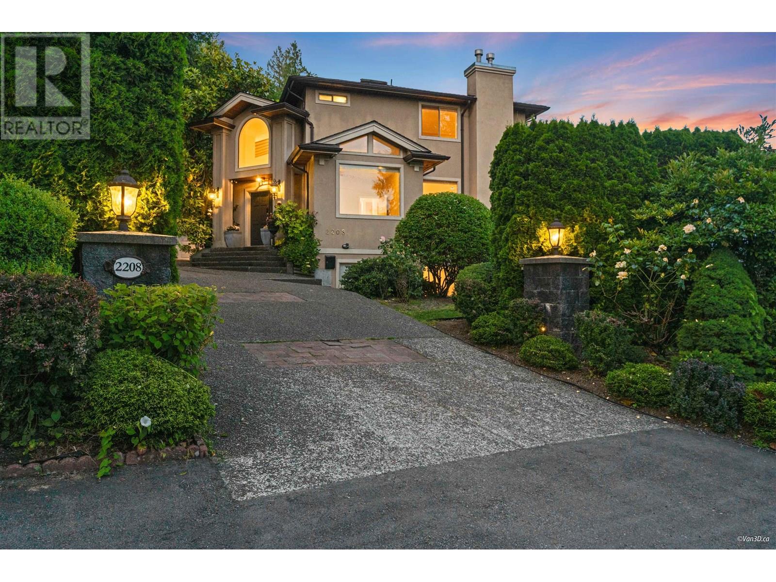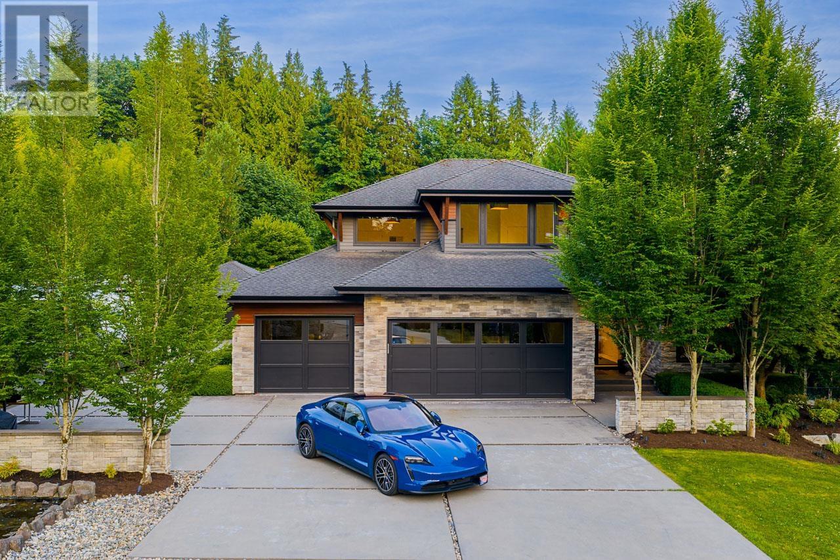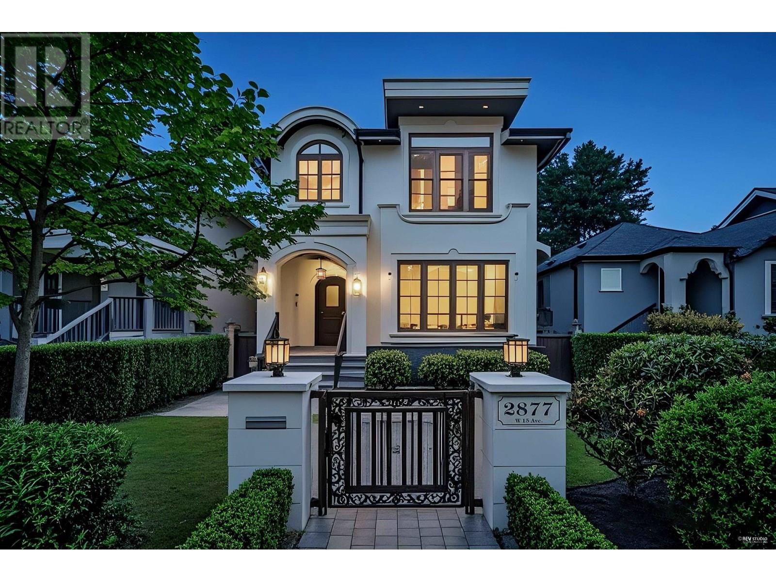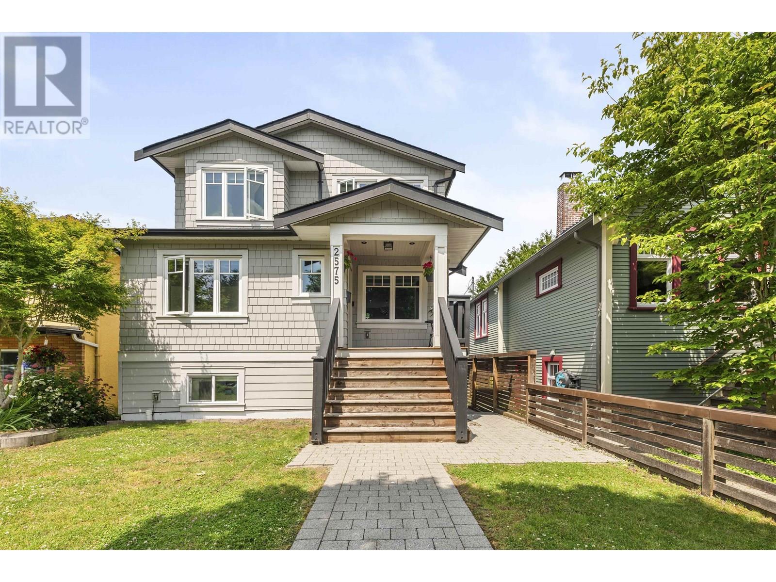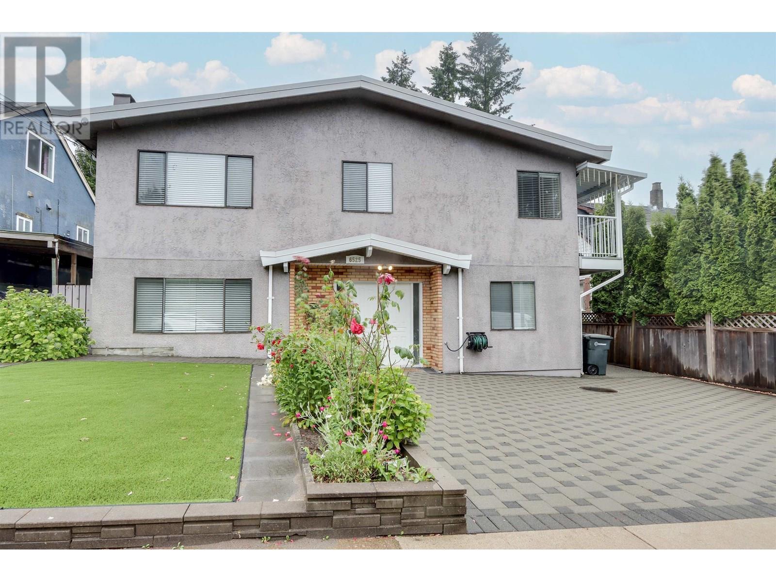147 Carmichael Crescent
Blue Mountains, Ontario
RARE CHALET OPPORTUNITY ON CARMICHAEL CRESCENT - I'm sure you've heard the expression, "LOCATION - LOCATION - LOCATION". This stunning 4 bedroom country style chalet with covered front porch is in a PRIME location. Just steps away from Blue Mountain Resort's ski lifts and Blue Mountain Village, Ontario's most popular four season resort. Modern open concept with fully equipped gourmet kitchen including outdoor gas BBQ to make gourmet meals. Enjoy the panoramic views and relax on the elevated deck or enjoy the large open backyard and green space. Spend time with friends in the 8 person outdoor hot tub, or unwind in the spa like main bathroom with Jacuzzi tub, heated floors, and separate shower. Kids can hang out downstairs playing Foosball, pinball, darts or watching their favorite shows while parents cook up a tasty meal in the well-appointed kitchen upstairs under the skylights . Loaded with features including; new roof in 2018, new stamped concrete driveway and back patio in 2019, oversized Super Fan in living room, stainless steel appliances, French door bottom freezer fridge, new six burner gas/electric stove (2021) in island, garburator, ceiling mounted vent hood, wine fridge, quartz stone counter tops, new flooring in basement, jetted bathtub and heated floors in bathrooms, alarm system and keypad entry. This warm country chalet is just waiting for the next family to enjoy Blue Mountain living! Offers are to be submitted to the listing broker Monday July 14th, 2025 at 1:00 pm. ** This is a linked property.** (id:57557)
1510 - 5007 Highway 21 Highway
Saugeen Shores, Ontario
Welcome to Port Elgin Estates! This stunning modern 2023 Ashfield built by Conquest is the most sought after and rare unit offering an open-concept layout with floor-to-ceiling windows in the main living areas, flooding the space with natural light. The vaulted ceiling throughout the kitchen, dining, and living room adds a sense of grandeur, complemented by luxurious vinyl flooring and custom-built cabinetry. The kitchen features Caesarstone quartz countertops and Maytag/Panasonic appliances, while the bathrooms showcase Delta faucets and Kohler fixtures. The exterior boasts durable Canexel siding, ensuring both style and longevity. Step outside to a 192 SQFT living area, perfect for entertaining and relaxing. The home includes a spacious kitchen with a stylish island, a comfortable living room, two bedrooms, two full bathrooms and ample storage. The ensuite bathroom offers a sleek glass shower, and a well organized walk through closet providing plenty of space for your wardrobe. The laundry room is equipped with modern appliances for added convenience. Port Elgin Estates offers on site amenities such as a seasonal outdoor pool. Residents can also enjoy the natural beauty of nearby MacGregor Point Provincial Park with its hiking trails and wildlife encounters. The resort provides year round opportunities with planned gatherings, a pet friendly environment, and future planned amenities to enhance community living. Situated in the charming town of Port Elgin, this property is just a short drive from the pristine beaches of Lake Huron, ideal for swimming, sunbathing, or enjoying waterfront walks. The area is known for its peaceful ambiance, scenic beauty, and proximity to local amenities, including shops, restaurants, and parks. With its thoughtful design and prime location, this home is a perfect retreat for year-round living or a seasonal getaway.Land lease is $710 + HST per month + 1:12 property tax. Utilities: Propane $208/month approx, water/hydro $150/month (id:57557)
534 17th Street W
Owen Sound, Ontario
Nestled on a quiet dead-end street, this charming 4-bedroom, 2.5-bath home offers comfort, character, and conveniencejust a short walk to Kelso Beach, local soccer and baseball diamonds, and the marina. With great curb appeal, this well-maintained property features hardwood floors, vinyl windows, and a spacious backyard complete with a beautiful wood privacy fenceperfect for children and pets. The open-concept kitchen flows effortlessly into the backyard, ideal for entertaining. The primary suite includes an ensuite bath with a separate soaker tub and shower. Two bathrooms feature new flooring, and one has been completely renovated. Thoughtful touches include main floor stackable laundry, generous storage in the third-floor hallway, and a cozy second-floor landing perfect for relaxing. Additional highlights include a steel roof with ice brakes, new A/C, a welcoming front porch, vibrant perennial gardens, and a dry cellar with plenty of storage space. This home truly shows pride of ownershipand it's bigger than it looks! (id:57557)
8 Lockwood Street
Cambridge, Ontario
Welcome to 8 Lockwood Street, a stunning two-story detached home nestled in the desirable East Galt neighborhood, close to the Grand River, schools, parks, and nearby cities. Upon arrival, you'll be greeted by beautifully maintained landscaping and a spacious double-wide driveway and 1.5 garage. Inside, this home invites you into a bright foyer with ceramic tile that flows into the dining area, featuring elegant hardwood flooring. The main floor living room is warm and inviting with a gas fireplace and connects seamlessly to a kitchen, complete with a floor-to-ceiling pantry, ample cabinetry, tile backsplash, and a spacious dining area with glass sliding doors leading to the backyard. A convenient 2-piece bathroom and a laundry room complete this level. A striking wooden and wrought-iron staircase leads to the second floor, where you'll find a generous 4-piece bathroom, a luxurious primary bedroom with a walk-in closet, and a 4-piece ensuite featuring a large soaker tub and separate stand-up shower. Two additional well-sized bedrooms offer comfort and style. The finished lower level provides additional living space with a large recreation room, a 2-piece bathroom, a cold cellar, and plenty of storage. Outside, the fully fenced backyard offers privacy, while a shed with hydro adds extra outdoor functionality. This home is truly a perfect family retreat. Book your showing today! (id:57557)
404 2288 Alpha Avenue
Burnaby, British Columbia
Unfurnished 508 square feet 1 bedroom condo in Brentwood area has a unique floor plan showcasing the gourmet kitchen in the middle of the condo with living room and dining area separated on each side. Air conditioning provides comfort for the summer months. The lovely kitchen features an island with breakfast bar, one row of two-toned veneer cabinets, engineered stone countertops, fully tiled backsplash, built-in and integrated appliances including a gas cooktop. The living room has access to a covered balcony spanning the entire width of the condo. Frosted glass sliding doors provide an airy feel to the bedroom. Close to Skytrain, supermarkets, cafes and restaurants. Rent includes 1 parking stall and 1 storage locker. Open House July 7 Monday from 6pm - 8pm. (id:57557)
203, 130 Redstone Walk Ne
Calgary, Alberta
Step into style, comfort, and exceptional value with this stunning end-unit townhome—designed with modern living in mind. From the moment you enter, you’ll be welcomed by a spacious open layout and a sleek, chef-inspired kitchen featuring quartz countertops and premium stainless steel appliances. Whether you're preparing everyday meals or hosting a dinner party, this space delivers on both function and flair.Enjoy relaxing evenings on your expansive balcony, which overlooks a peaceful greenspace—your own private retreat to unwind after a long day. The open-concept living and dining area is ideal for entertaining, offering the perfect setting to gather with family and friends.Upstairs, you'll find three generously sized bedrooms—room for everyone, whether you're growing a family or need that extra office or guest room. A full bathroom on the upper level and a convenient powder room on the main floor add everyday practicality, while thoughtful extras like in-unit laundry, a fully finished and painted single attached garage, and ample visitor parking make life that much easier.Set in the vibrant and growing community of Redstone, this home is just steps from public transit and only minutes from top-tier shopping like CrossIron Mills and Costco. Parks, walking paths, and schools are close by, and quick access to Stoney Trail and Deerfoot Trail makes commuting a breeze. Plus, you're just a short drive from Calgary International Airport—perfect for frequent travellers. PET FREE and SMOKE FREE HOME!!Call today to book a showing!! (id:57557)
2208 Chairlift Road
West Vancouver, British Columbia
Spectacular custom built res offers approx 6400 square ft on 3 levels w/stunning ocean & city views! Situated on a beautiful 11040 square foot corner flat lot / Drive way .Beautifully renovated offering a dramatic open concept & sensational double height ceiling entry, 7 bdrms & 7 bathrooms + office. ocean view bdrms on the upper floor incl a breathtaking master. Private office on main floor with Hardwood flooring and radiant heat. 3 bdrms with 2 baths on the lower garden level (in-law suit) completely separated for rental income. impressive foyer and entertaining living has its own kitchen, entry and garden. Mins to Collingwood private elementary & secondary school.New roof, Carpet, updated mechanical room equipment,.... You won't find another property like it. (id:57557)
26290 126 Avenue
Maple Ridge, British Columbia
A rare & extraordinary offering - a custom crafted 2014 luxury residence that defines contemporary indoor outdoor living in sought after Whispering Falls. Every room tells a story in this meticulously maintained home featuring soaring vaulted ceilings, exposed beams, & high end finishes. Enjoy seamless indoor outdoor living with accordion doors, saltwater pool, hot tub, lazy river waterscape, & new glass ceiling pergola. Gourmet kitchen with RH waterfall island, Thermador appliances, & hidden pantry. Other features incl. Media room, LED bar, office, pickle ball/sports court, 5 car garage with EV, security system, & fully fenced professionally landscaped yard & more. A private 1.09 acre retreat near top schools, trails & local farms. This is luxury, redefined. OPEN SUNDAY BY APPOINTMENT ONLY. (id:57557)
2877 W 15th Avenue
Vancouver, British Columbia
This beautifully crafted custom home offers a functional and elegant main floor with stylish tiles, premium marble countertops, and high-end fixtures throughout. A spacious living area and a well-equipped wok kitchen complete the space. Upstairs features three bedrooms, each with its own en-suite; two open onto a shared balcony. The master bedroom boasts a spa-inspired bathroom and generous layout. Downstairs includes a media room with a powder room, a large rec room, and a separate one-bedroom suite with its own entrance and full bath - ideal as a mortgage helper. Euroline windows, built-in sound system, and air conditioning enhance comfort. Designed with quality in mind, this home comes with 2-5-10 warranty. A must-see for discerning buyers. Sneak peak Wednesday July 2, 6-7PM. (id:57557)
2575 Napier Street
Vancouver, British Columbia
Stunning 3 level, 5 bdrm, & 4 bath family home in desirable Hastings Sunrise! Fully permitted and extensively renovated in 2018 from outside/in includes new layout, windows, plumbing, electrical, rainscreened Hardie Plank exterior, insulation, hot water on demand, new roof and the perfect outdoor deck with mountain views and evening sunsets. Easy 1 bedroom suite ready & enjoy year round comfort with a heat pump & AC plus the luxury of smart home controls makes this an easy living modern home. Lots of storage w/a 2 car garage (level 2 charger) & carport. Steps to Lord Nelson Elementary, Templeton & Notre Dame Secondary, and some of the city's best restaurants and shopping. Truly one of the best homes to view. 1st showing Thur July 3, 4-6pm OH Sat/Sun (id:57557)
315860 Highway 6 Highway
Chatsworth, Ontario
This versatile 6.2 acre property offers a variety of uses. Fenced for pasture, partly wooded with trails, room for large garden with great location for farmgate sales. The large bank barn is in good condition & is well suited for any livestock housing or great tradesman shop & storage with driveshed nearby. There is also a recently built triple garage, a single garage, a chicken house & another building that could be made into guest accommodation. The 3 bedroom, 2 bath home has had recent renovations & updates, has propane furnace, living room wood stove & kitchen wood cook stove. The 2 bedroom mobile home for family use or extra income as a rental, needs some work, but has recent pitched steel roof & replaced windows. This well located property is close to McCullough Lake & Williams Lake, the North Saugeen River, lots of trails through conservation lands & is on the south edge of Williamsford, which is central to Owen Sound, Markdale, Durham & Chesley. Let your imagination run wild on this one! * Combined Civic/Fire #s: 315858 & 315860 Hwy 6 * (id:57557)
6525 Denbigh Avenue
Burnaby, British Columbia
This home is a must see! Convenient location. Walking distance to Metrotown shopping mall, skytrain and bus stop. plus mortgage helper with two bedroom suite. Completely updated, includes new kitchen, new paint, water tank replaced 3 years ago, roof 5 years old and furnace serviced recently. (id:57557)


