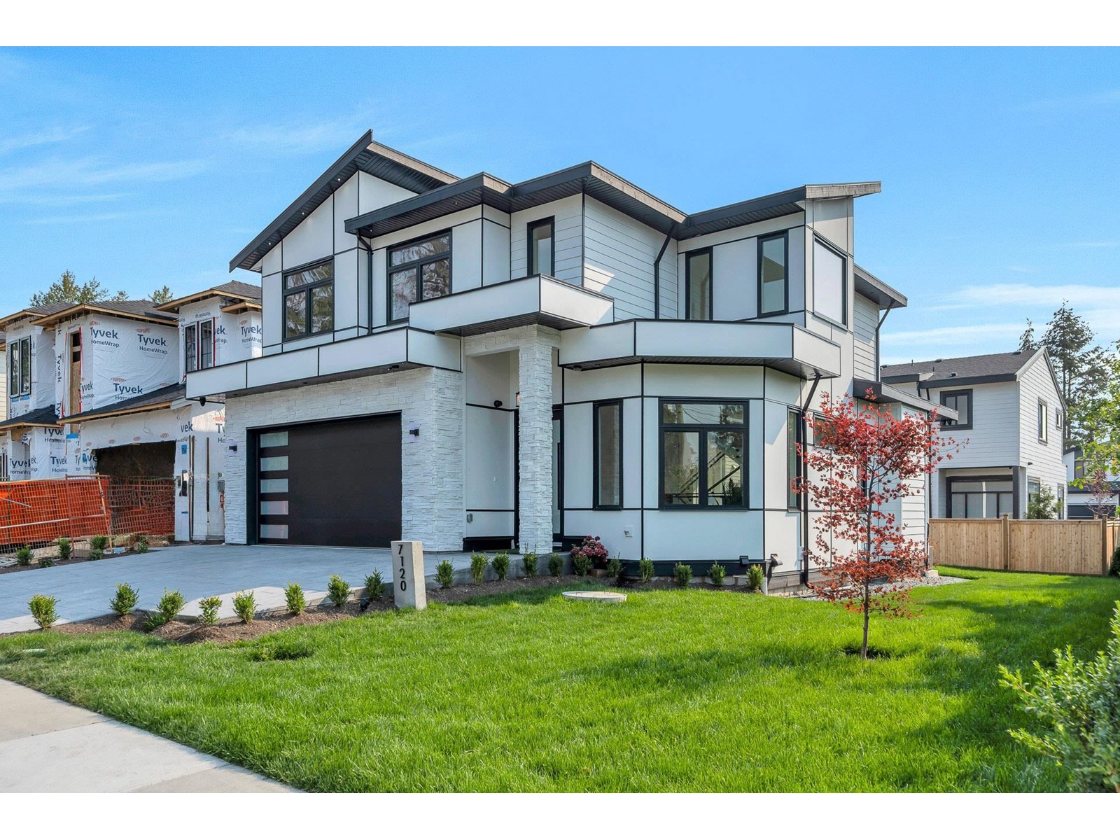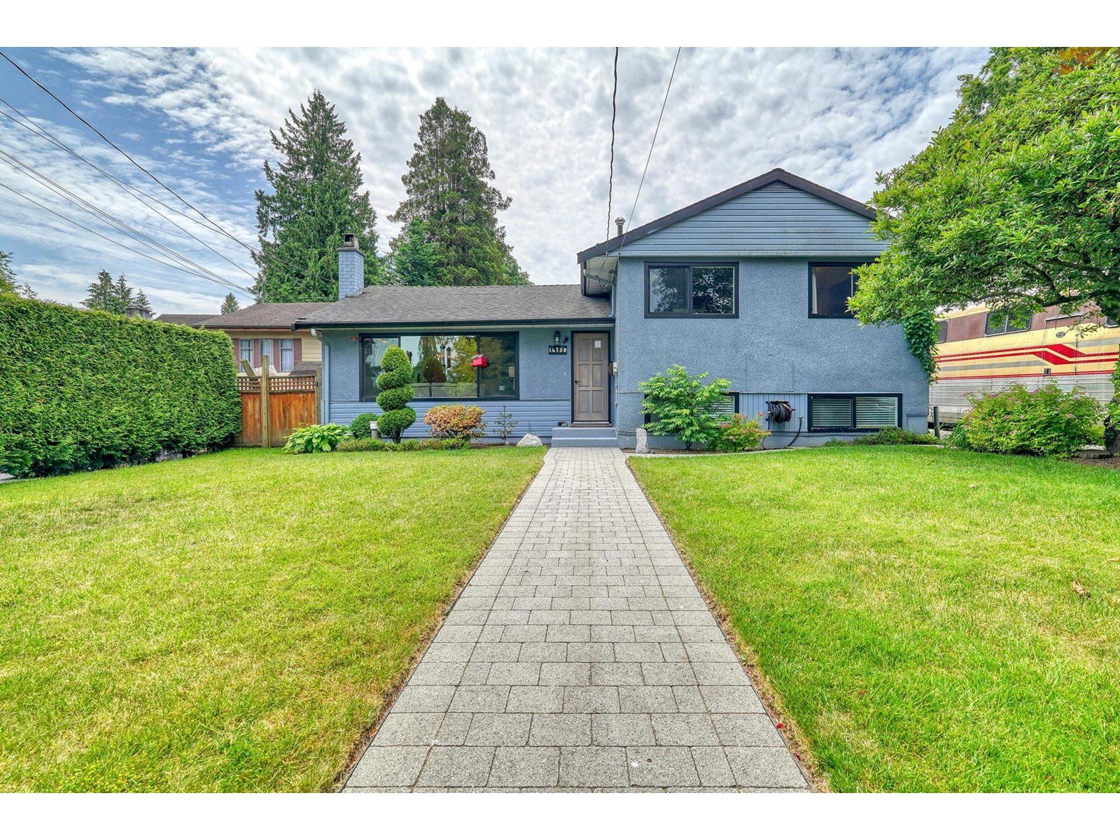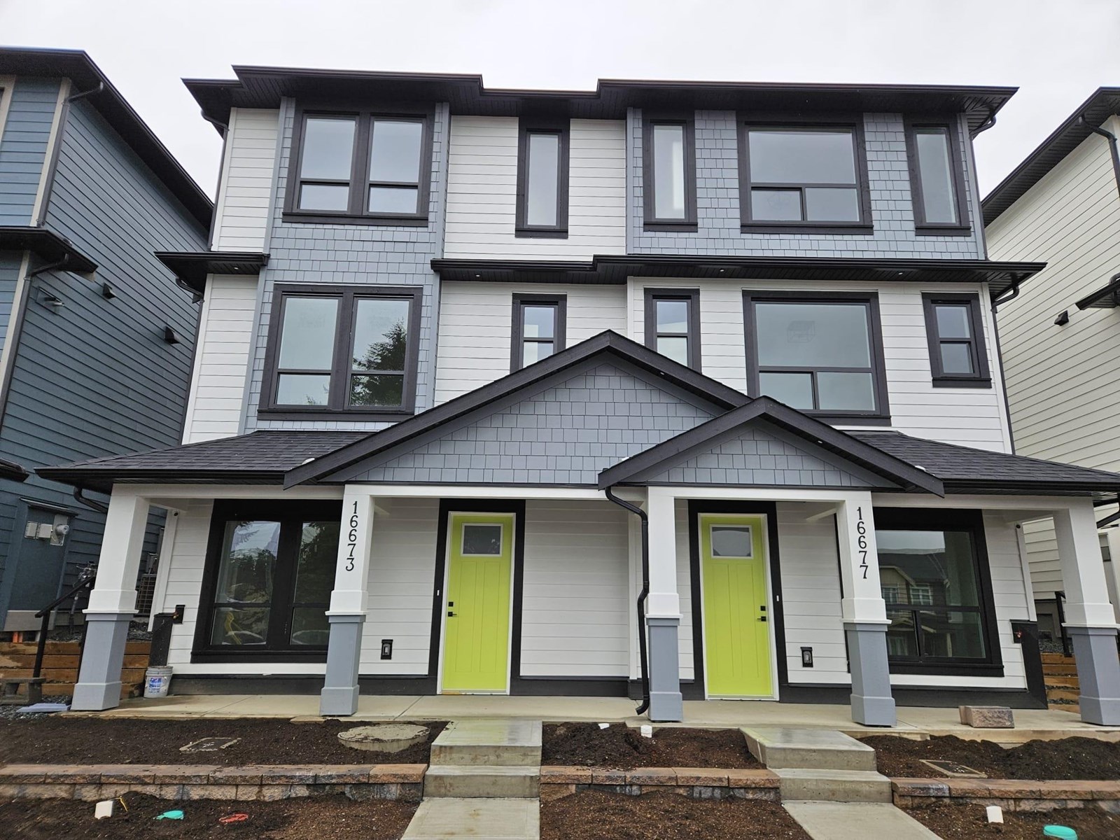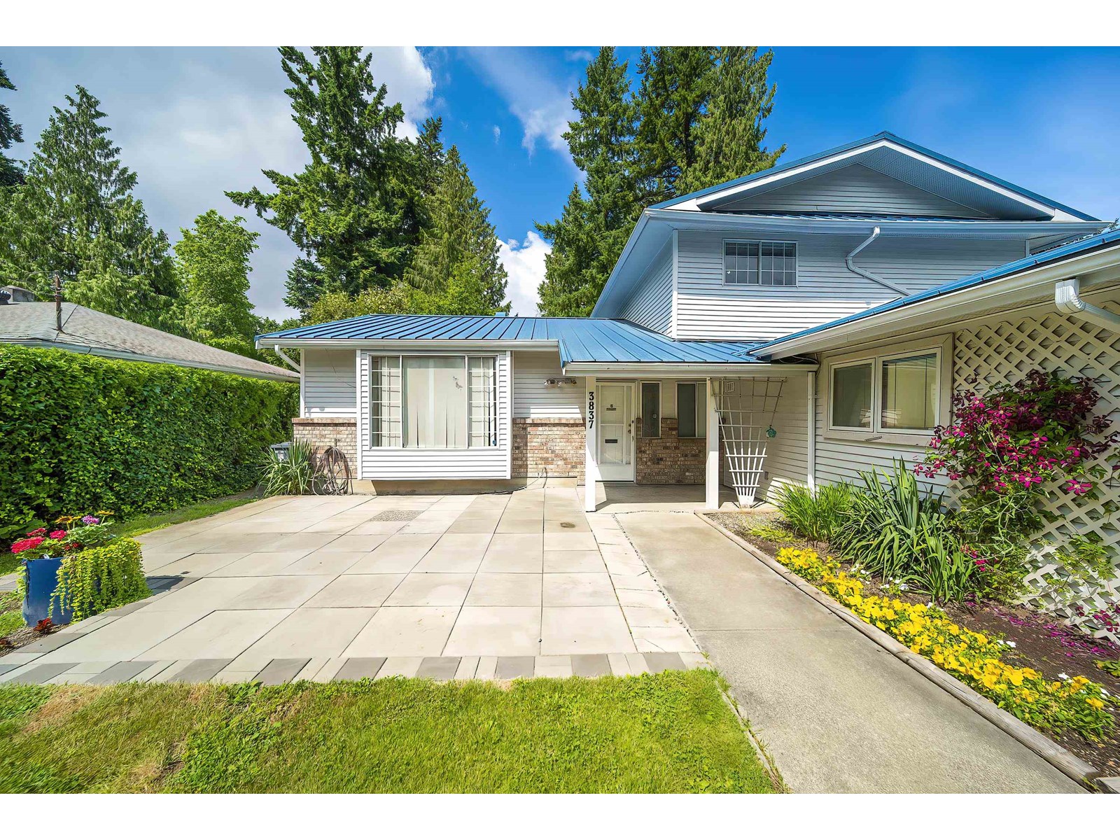7120 204 Street
Langley, British Columbia
This brand new luxury custom built 3286 sq.ft. home is located in the highly desirable area of Willoughby Heights. Offering 7 bedrooms and 6 bathrooms built on a 4224 sq.ft. lot. An modern open concept home with oversized windows bringing in plenty of natural light warming up the home. Let the central air-conditioning system keep it perfectly cool for summer days. A stunning En-suite bathroom in the Primary room. A built in mortgage helper of a 2 bedroom legal suite plus 1 bedroom unauthorized suite potential with a bonus media room. Close to schools, shops and dining. Don't miss this opportunity. Book your private showing. (id:57557)
9765 160a Street
Surrey, British Columbia
Introducing a quality built, two story home with a basement on a large lot in the new home area of Fleetwood. This spacious property features four bedrooms upstairs, one bedroom on the main floor, granite countertops, five Full bathrooms, and a two-bedrooms basement suite with a separate entrance. There's plenty of parking available. Enjoy easy access to Highway 1, Higuway 15, and the Golden Ears Bridge. It's also conveniently close to Guildford Mall and schools at both levels. Call now to schedule your private showing. (id:57557)
1607 13495 Central Avenue
Surrey, British Columbia
Experience elevated urban living at 3 Civic Plaza! This bright and stylish 1-bedroom home offers a functional layout with high ceilings, hardwood floors, and premium millwork with built-in organizers and accent lighting. The sleek kitchen features stainless steel appliances, while geothermal heating and cooling ensure year-round comfort. Includes 1 parking stall and 1 locker. Located in a luxury hotel and residences tower directly across from Surrey Central SkyTrain, and steps to KPU, SFU, shopping, and recreation. Enjoy Dominion Bar + Kitchen and Prado Café right in the lobby. Some photos have been virtually staged. (id:57557)
412 12125 75a Avenue
Surrey, British Columbia
In the heart of West Newton. Within walking distance to major shopping, restaurants and transit. Beautiful 2 bedroom/2 bathroom, 950 square foot, top floor unit with a 16 foot vaulted ceiling in the living room. Unit comes with two covered parking spaces and storage. Call now , this one won't last. (id:57557)
14750 110a Avenue
Surrey, British Columbia
Welcome to 14750 110A Avenue in Surrey's sought-after Bolivar Heights! This charming 3-bed, 3-bath home sits on a generous 8,188 square foot lot on a quiet, family-friendly cul-de-sac. Featuring a bright, open living/dining area with large windows and a cozy fireplace, spacious kitchen, and a fully fenced backyard perfect for summer gatherings. With a newer roof & updated window, this home is move-in ready & worry-free. Plus, a separate-entry suite with mortgage helper potential. Ample parking with space for your RV or boat. Close to parks, schools, Guildford Town Centre, and transit. A perfect place to call home - book your showing today! (id:57557)
16677 16 Avenue
Surrey, British Columbia
Introducing ALARA II, Symbolic Construction Group's highly anticipated project coming to South Surrey in 2025.This exclusive collection of 8 half-duplex homes offers luxury living without the Hassle of STRATA FEES.Each 5-bedroom, 4-bath residence is thoughtfully designed w/high-end finishes, inc 10' ceilings on the main floor, expansive windows for ample natural light, quartz countertops, premium appliances,AC & energy-efficient natural gas heating.Tiled bathrooms & elegant accent walls enhance the modern aesthetic Enjoy 3 levels of living space, featuring a spacious games room, 2-bedroom legal suite w/seprate entrance & laundry-ideal as mortgage helper.The detached garage is equipped w/220-volt power, & every home is backed by a 2-5-10 Home Warranty.Open weekdays 1-4 , & MOVE in today! (id:57557)
34 15688 28 Avenue
Surrey, British Columbia
Sakura | 4-Bedroom Townhome in Prime South Surrey. Welcome to Sakura - where contemporary living meets a tranquil, green-space setting. This spacious 4-bedroom, 3.5-bath townhome offers nearly 1,900 sq. ft. of thoughtfully designed living space. The open-concept main floor features a sleek kitchen with upgraded KitchenAid appliances, ideal for both daily living and entertaining. Highlights include: Air conditioning, On-demand hot water, Gas BBQ hookup, Side-by-side double garage and so on. Nestled in one of South Surrey's most desirable communities, you're just steps from Morgan Crossing, Grandview Corners, top-rated schools, and scenic parks. Pets and rental-friendly, this is a rare opportunity you won't want to miss! Call today to book a private showing! (id:57557)
3837 202 Street
Langley, British Columbia
Welcome to this lovely 2 levels 5 bedrooms and 3.5 bathrooms family home on 9,651 sf big flat lot. Main home offers 3 bedrooms and 2 full bathrooms upstairs, a bright and spacious living & dining area and a kitchen with backyard view on the main. Side part features a 2-bedroom 1.5-bathroom suite with its own separate entrance, kitchen, laundry, ideal as a mortgage helper or in-law accommodation.It's located in a quiet, family-friendly neighborhood. The large backyard is perfect for outdoor fun like gardening, playing with kids, or having barbecues with friends. There's no creek on the property. Short drive to Highway, Willowbrook Mall, future skytrain and parks. Brookswood Secondary & Belmont Elementary. (id:57557)
15275 83b Avenue
Surrey, British Columbia
First time on market, this meticulously maintained 8-Bedroom home on a quiet, family-friendly street in the desirable Fleetwood neighbourhood, this spacious and well-cared-for 8-bedroom, 6-bathroom home offers exceptional versatility and comfort. With a thoughtful layout, this home features 2 master bedrooms upstairs with ample storage up and down, a bedroom/office on the main floor with a large kitchen and family room, large windows, ample parking in the front and rear, with a fully fenced private yard. Updates include new paint, blinds, low maintenance turf backyard, walkout deck, refinished kitchen and much more. Conveniently located just a 5-minute drive to all major amenities, including schools, shopping, parks, and transit in Surrey's most most sought-after neighborhoods. View today! (id:57557)
8462 206 Street
Langley, British Columbia
This modern executive home, part of a luxury collection, is ideally located just steps from Yorkson Middle School, with convenient access to excellent elementary, middle and high schools, plus quick access to Hwy1 and the Carvolth Bus Exchange. This spacious 2-storey home, featuring a legal basement suite, offers 7 bedrooms and 3.5 bathrooms-perfect for large or multi-generational families. Highlights include vaulted ceilings, a double-car garage with high ceilings, and a spacious patio overlooking a large backyard, ideal for children and pets. Don't miss out-book your showing today! (id:57557)
4150 197a Street
Langley, British Columbia
Over ¾ acre of tranquility! A remarkable 6 bed family home set on no-thru circle road backing onto Anderson Creek. Relax & enjoy the sounds of birds & creek. Numerous updates & features. Expansive kitchen has granite counters, island, gas range & double ovens. Primary bedroom has spacious ensuite with generous glass shower. There are power blinds, inset speakers, high eff furnace, recent roof, recroom, theatre room (or bedrm). Full bed & bath on the main ideal for an elder or nanny. Outside is full charm with a huge wood patio expanding to the edge of the forest. With a flat 1/4 acre area, there's room to build a detached shop, power and water are already placed to service it. A complete family package in a unique and fabulous location. Driveway has just been repaved! Don't miss it! (id:57557)
18227 55b Avenue
Surrey, British Columbia
Gorgeously landscaped and tucked away for ultimate privacy, located in the highly desirable Shannon Hills Estates neighborhood, this spacious property offers everything you need for family fun and relaxation. Enjoy the sparkling pool, hot tub, outdoor fireplace, and plenty of room to play--including a zip line and charming playhouse for kids! The home is solidly built, original rancher featuring a generous games room and a flexible space ready for your ideas. Whether you're looking to move in, build your dream home, or explore potential subdivision, this property offers endless opportunities. A must-see for families, investors, or anyone craving space and serenity! (id:57557)















