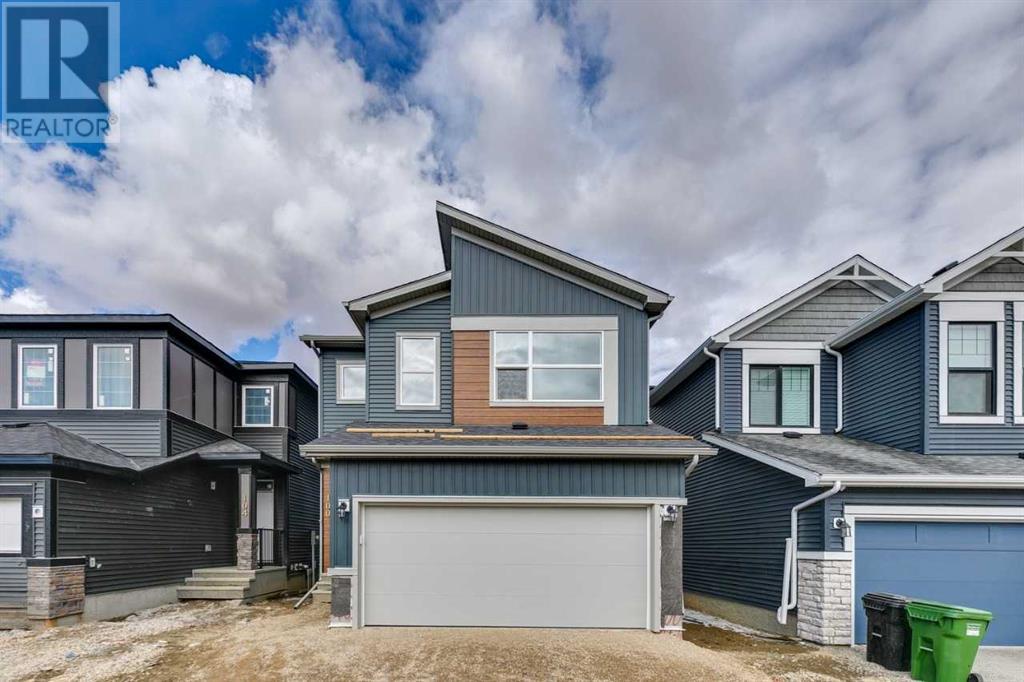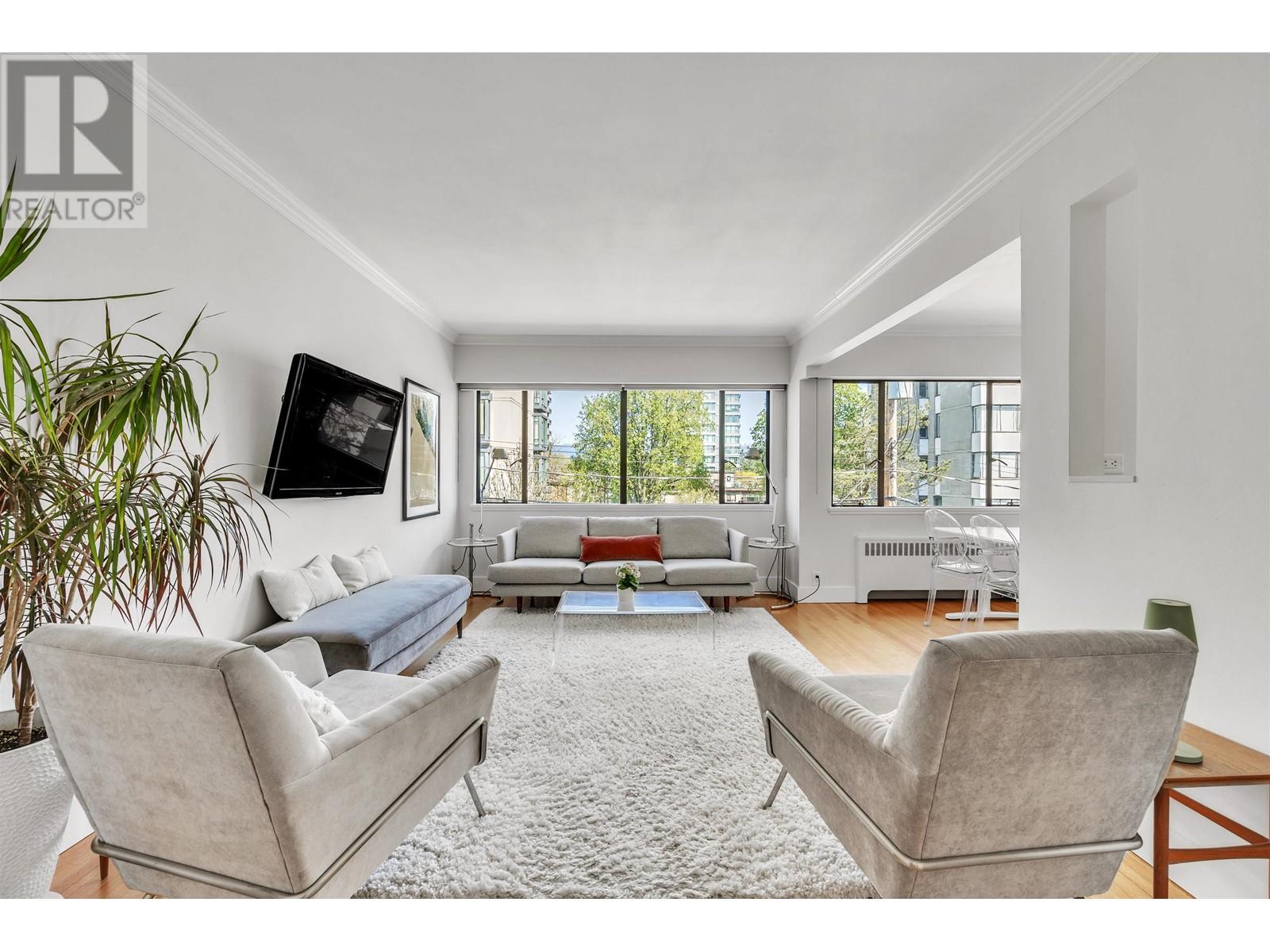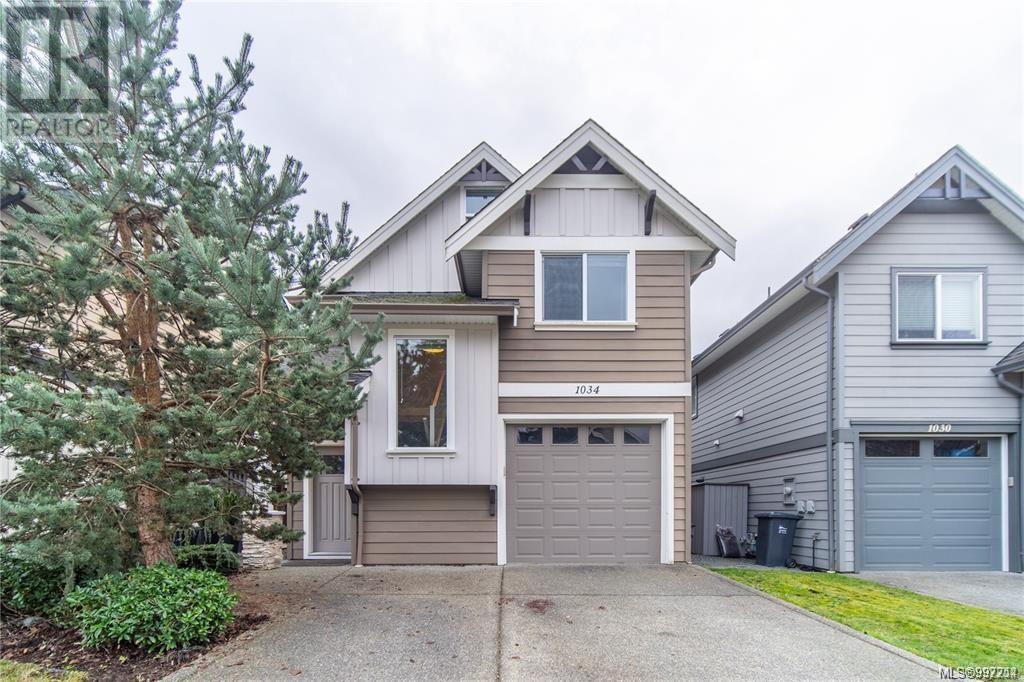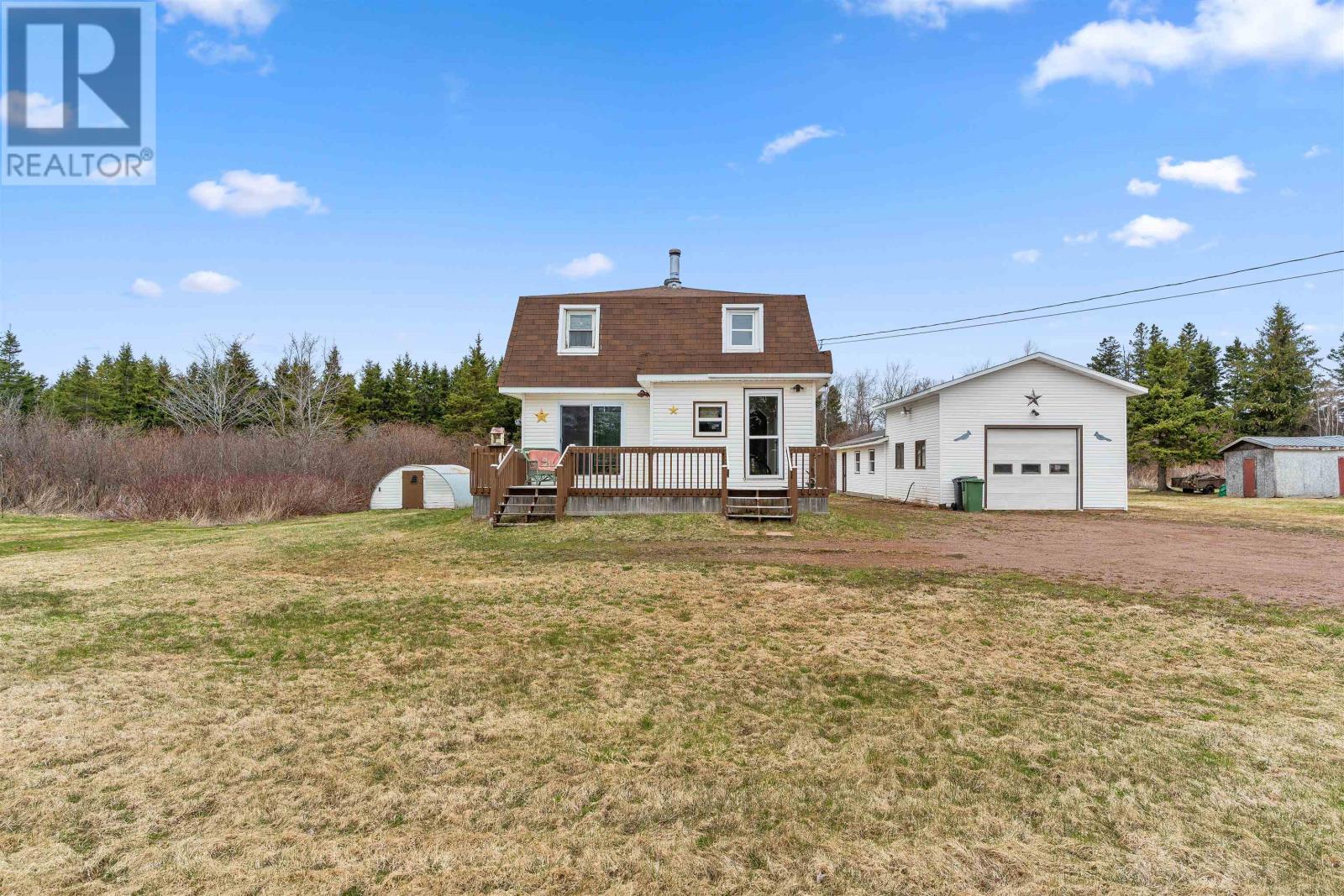100 Mitchell Way Nw
Calgary, Alberta
The Concord ZLL is a stylish and contemporary home designed by Trico Homes, offering a blend of comfort and functionality. This front drive garage home is located near green spaces and parks and has a sunshine basement with a separate entry. Perfect for families looking for a place to call home and a potential to develop the unfinished basement at the same time. The main floor features a bedroom with a full washroom including a standing shower . The upper floor has a centre bonus room and 3 bedrooms including a 5-piece owner’s ensuite. Glacier Ridge offers a rare chance for families to live in a new prestigious new Northwest community that feels nostalgic. There’s room to grow, live and play among the mature tree-lined streets where resort-inspired street lights warm the fronts of meticulously designed craftsman, prairie and mountain inspired homes. Best of all, it’s adjacent to established communities which means all your go-to amenities and favourite destinations are just a short drive away. (id:57557)
88 Heritage Ridge
Cochrane, Alberta
The Priya model brings flair throughout the home with a flex room right off the front foyer and a walk-through mudroom and pantry off the double car garage. Discover the open-concept kitchen with an island that overlooks the dining area and stunning open-to-below great room. Upstairs you will find two bedrooms, a full bathroom, a central bonus room, spacious laundry room, and a large primary bedroom. Walk through double doors lead to the primary bedroom that's accompanied by a walk-in closet and luxury 5-piece ensuite. *Photos are representative of the floorplan and interior colors may not be exact. Photos are representative. (id:57557)
195 Sarsons Drive Lot# 10
Coldstream, British Columbia
Home Under Construction - Fall 2025 estimated Completion. Step into 4,531 square feet of thoughtfully designed living space, where every detail is crafted to enhance your lifestyle. The main floor is a haven of convenience, featuring a primary bedroom with a luxurious ensuite, complete with a soaker tub and accessible shower, plus main floor laundry for effortless day-to-day living. The gourmet kitchen is a showstopper, offering a large island perfect for gathering with family and friends. Upstairs, three spacious bedrooms provide room for everyone to unwind. Looking for extra versatility? The finished space under the garage is ideal for a home gym, media room, or creative studio. Meanwhile, the spacious 2-bedroom secondary suite offers the flexibility of rental income or a private space for extended family. The home’s practicality extends to the large garage, thoughtfully equipped with EV charging capabilities, making it ready for your modern lifestyle. (id:57557)
4380 Lakeshore Road Unit# 226
Kelowna, British Columbia
Welcome to Siena at Sarsons, a prestigious community nestled in the heart of the highly sought-after Lower Mission. Imagine this lifestyle:Start your day with an energizing swim and strength training at the resort-style pool & fitness center—included in your strata fee!Refresh & unwind in your spa-inspired ensuite, featuring quartz countertops, a walk-in shower, double vanity, and soaker tub. Create culinary masterpieces in your timeless kitchen, complete with quartz countertops, floating island, under-cabinet lighting, a gas range with hood fan, soft-close cabinetry, and sleek, modern lines. Savor your morning coffee on the covered 10’ x 10’ deck, a perfect space to relax. Enjoy a smart layout with a split-bedroom design—ideal for privacy. The second bedroom/flex room features a Murphy bed and direct access to the second full bathroom. Natural light pours in through two large living room windows, creating a bright and airy ambiance. Enhance your lifestyle with the brand-new DeHart Community Park, offering a children’s play area, multi-use courts, trails, a mountain bike course, gardens, bocce courts, and more! Additional features: 1 covered parking stall, community social room & sundeck, just 600m to Sarsons Beach Park, and 200m to Anne McClymont Elementary. 1 small pet permitted. Convenience at your doorstep—less than 1km to local amenities, including T-Bones, sushi, a doctor’s office, liquor store, coffee shops, and more. (id:57557)
687 High Gate Park Drive
Kingston, Ontario
Welcome to 687 High Gate Park Drive a charming detached bungalow nestled in the heart of Kingston's family-friendly Bayridge neighborhood. Carpet free main floor with exposed beams in the living room and wood burning fireplace. Separate dining room can be closed off to the kitchen by French doors to host intimate meals for friends and family. Efficiently designed kitchen with island and bar still for impromptu meals or buffet service. A second set of French doors leading to the living room inviting the outside in. From the rear kitchen door step onto the deck overlooking an in-ground pool for entertainment and Location Is Great.Freshly Paint Whole House. (id:57557)
211 - 1 Scott Street
Toronto, Ontario
Ever wonder what its like to live inside the pages of a design magazine? Welcome to your opportunity. This rare, two-storey, fully furnished 913 sq ft loft is a standout offering from the Evolved Living Rentals collection, crafted by internationally recognized designer Andrea Kantelberg. Dramatic 18ft ceilings and a full wall of windows set the tone, framing romantic European style building views softened by your choice of designer sheers or blackout drapery. The main level is tailored for elevated everyday living and effortless entertaining, featuring a sleek, integrated kitchen, curated dining space, and generous lounge area. A powder room and large entry closet complete the main floor. Upstairs, your private sanctuary awaits. Sink into a Hastens Superia king bed, layered in organic cotton linens and a wool duvet. A walk-in closet, desk nook, and in-suite washer/dryer bring ease to your routine. The ensuite bath is spa worthy, wrapped in Carrara marble, with a deep soaker tub and separate glass shower. This residence has been crafted with sustainable, low toxin materials and includes two Juliet balconies that bring a breath of fresh air to the space. Located within the coveted residences at 1 Scott, enjoy direct access to top tier amenities including a fitness center with steam room and sauna, outdoor pool and terrace, theatre, library, meeting spaces, and a 24-hour concierge, just down the hall from your suite. Tucked between the St. Lawrence Market, Berczy Park, and the lake, with the Financial District, Union Station, and Toronto's best restaurants and boutiques at your doorstep, this location is as connected as it is curated. This is more than a rental, its a lifestyle for those with a discerning eye and a love for good design. A true one of a kind opportunity to live exceptionally. (id:57557)
8 2255 W 40th Avenue
Vancouver, British Columbia
Beautifully renovated top-floor 1-bed co-op at The Darrell in Kerrisdale, offering 745 square ft of modern living. Gorgeous kitchen reno with quartz countertops, new appliances and externally vented fans; the bathroom was refreshed in 2011. Enjoy a large walk-in closet and a bright space with Mountain views. Features include a front garden and terrace on a quiet cul-de-sac, lower-than-average maint fees, a storage locker with an extra 80 square ft plus bike storage, a large shared laundry and free street parking. New lower roof (2016), upper roof (2023) and sprinkler upgrade (2025) with a portion of property taxes and full building insurance covered by fees. 30% down. 35+ Walk up bldg. 1 cat allowed. No rentals. Walk to shops, cafes, parks, transit, and community centre. (id:57557)
1034 Gala Crt
Langford, British Columbia
NEWLY RENOVATED KITCHEN & NEW FLOORING! This charming 3/4 bedroom, 3 bathroom home with an attached garage features a private south-facing backyard, perfect for gardening or play, with gate access to serene Katie's Pond park. Located in a friendly neighborhood, you're close to schools, Latoria Rd beach, The Olympic Golf Course, trails, parks, and Westshore Town Centre. Enjoy a functional layout with an open kitchen featuring stainless steel appliances and ample cabinet space, flowing into a spacious dining and living area with a gas fireplace. Upstairs, find three generous bedrooms, including a primary suite with a 5pc ensuite and walk-in closet, plus a laundry room. The third floor offers a versatile bonus room, ideal for a media room or guest space. Extras include gas-fired hot water on demand, built-in vacuum, and exterior BBQ hookups. This is the perfect home to create lasting family memories. Call today to view! (id:57557)
104 1454 Bear Mountain Pkwy
Langford, British Columbia
Beautifully appointed home in Bear Mountain’s sought-after Cypress Mews neighbourhood. This private home offers over 2000 sqft of bright, functional living space and generous patios for effortless indoor-outdoor living. The 10ft entry level presents a versatile den or 4th bedroom, a spacious laundry closet, and an oversized double garage. The main floor features 9 ft ceilings, living room with gas fireplace, a chef-inspired kitchen with SS appliances, pantry cabinetry, quartz countertops, dining area, and a west-facing patio.The primary suite includes a spa-like 5-piece ensuite with heated floors, walk-in closet, and patio access. The upper level offers a 13 ft vaulted family room, two well-sized bedrooms, two additional baths,and expansive deck space. Complete with air conditioning throughout this resort home is short walk to the village, dog park, Westin Golf Resort & Spa, Tennis Centre, fitness facility with outdoor pool, and hiking/ biking trails. Golf Membership Available! (id:57557)
97 Halldorson Avenue
Aurora, Ontario
Location! One bedroom for rent, located on the second floor of a house with a double garage in Aurora. There are four rooms to choose from, all with private bathrooms and walk-in closets. Prices range from $1200 to $1400. rare large open concept, 10 feet ceiling on main floor, wood flooring throughout the house, living room and breakfast area facing south with large size Windows, long driveway can park 4 cars, close to elementary school, supermarket, Walmart, highway, movie theater. Close to Major Amenities, Shopping Centre, Walking Trails, Parks, Golf Fields, Schools, Go Station, Hwy 404. Aurora GO Station, Stores & Restaurants. (id:57557)
998 Bluebird Pl
Qualicum Beach, British Columbia
Custom built, this 2,755 sq ft home is tucked away on a quiet .61-acre lot just minutes from the beach in Qualicum. A sprawling internal courtyard anchors the layout, while 17 skylights, tall windows, and warm wood accents flood the home with natural light that feels almost unreal. Designed for someone who didn’t just want a house—they wanted a vision—this is the kind of place you have to see to believe. The layout includes 3 bedrooms plus 2 den spaces, 3 wood stoves, and wood-framed windows, creating a cozy West Coast retreat that’s anything but ordinary. There’s a full workshop, oversized shed space, and thoughtful details everywhere you look—from the generous ceiling height to the quality of construction throughout. Whether you’re drawn to the layout, the light, or the quiet magic of the setting, this home is a dream canvas for the right buyer—with the kind of craftsmanship you just don’t find anymore. Just a 6-minute drive to the shoreline, yet miles away from the expected. (id:57557)
4240 Union Road
St. Louis, Prince Edward Island
Welcome to 4240 Union Road in St. Louis! This versatile property sits on 0.51 of an acre and features a spacious 4-bedroom, 2-bathroom home along with a 20x50 wired and heated shop?perfect for a home-based business or hobbyist. The property has been surveyed, providing peace of mind and clear boundaries. The main floor of the home includes a living room, kitchen, full bath, and one bedroom, while the upper level offers three additional well-sized bedrooms and a half bath. The home is efficiently heated with a wood stove and a heat pump for year-round comfort. In addition to the main shop, you'll find four other outbuildings offering plenty of storage and workspace. For those interested, shop equipment including 2 hoists, a tire changer, air compressor, and generator can be included for an additional $10,000. Don't miss this opportunity to own a flexible property with both residential and commercial potential! (id:57557)















