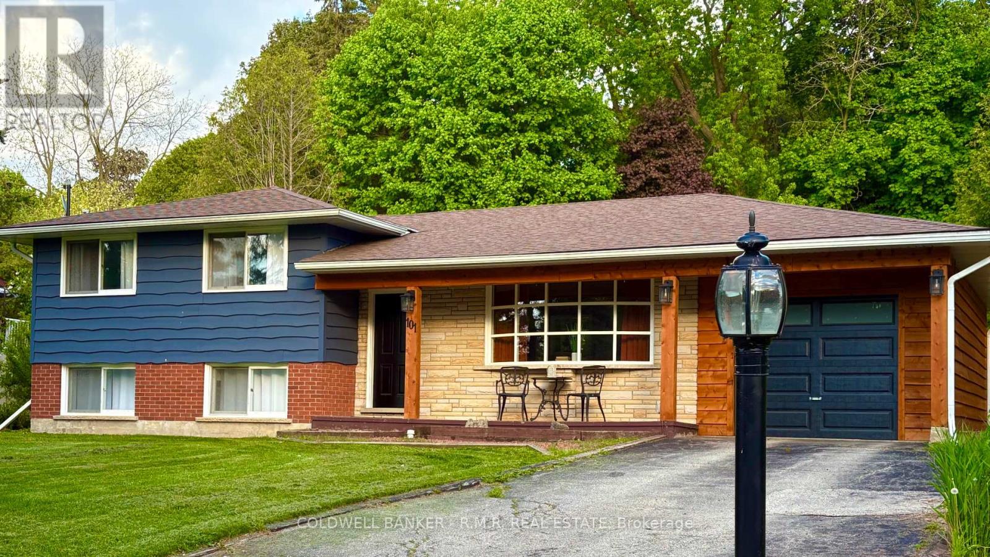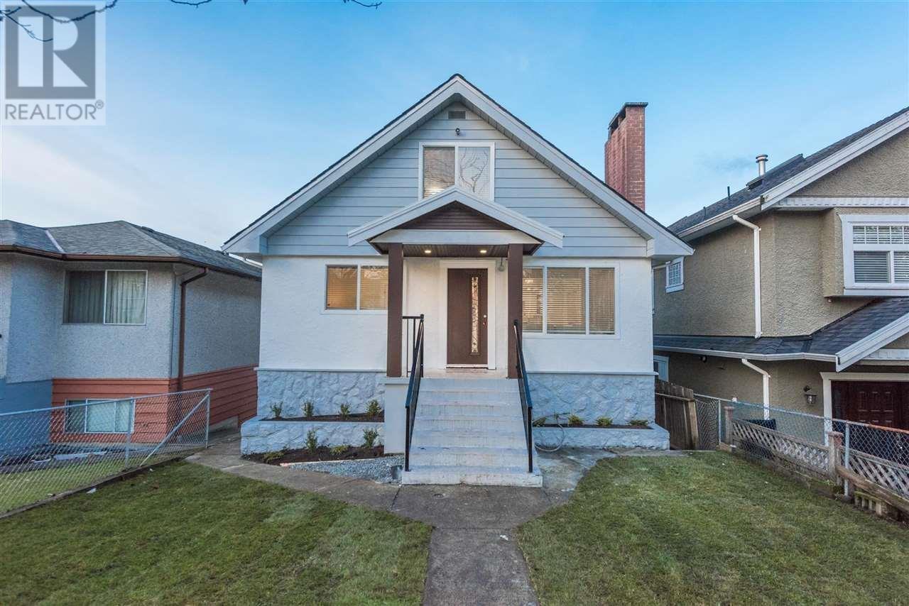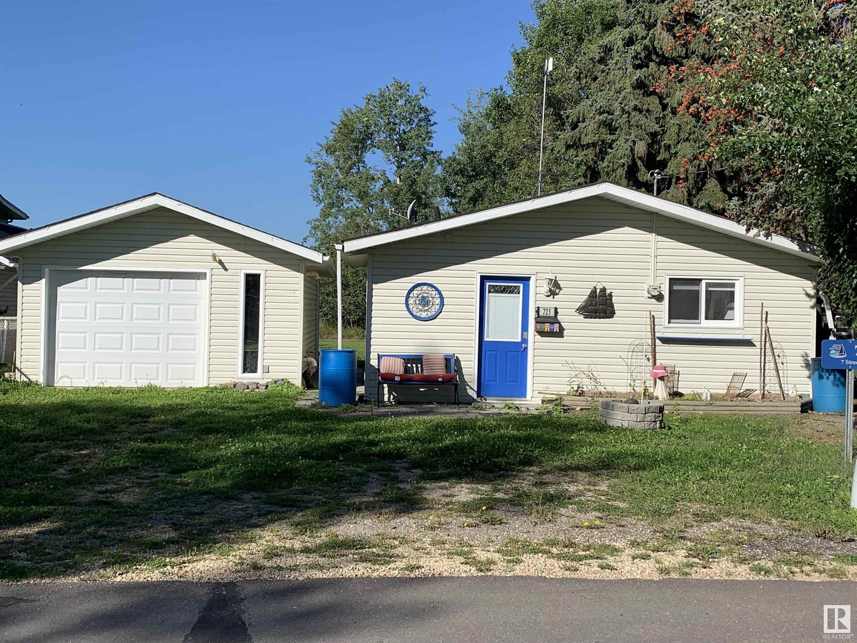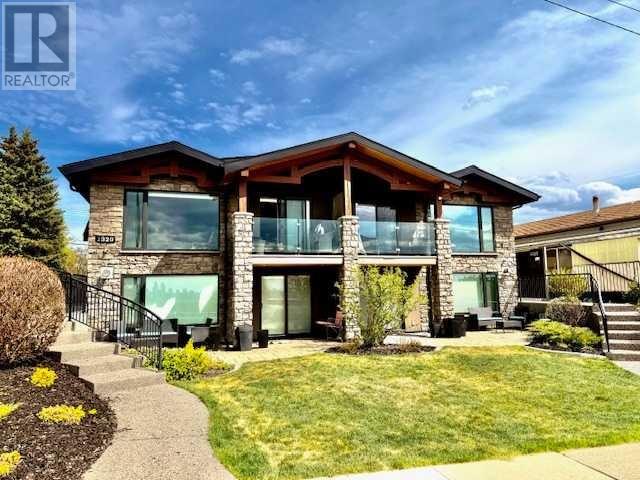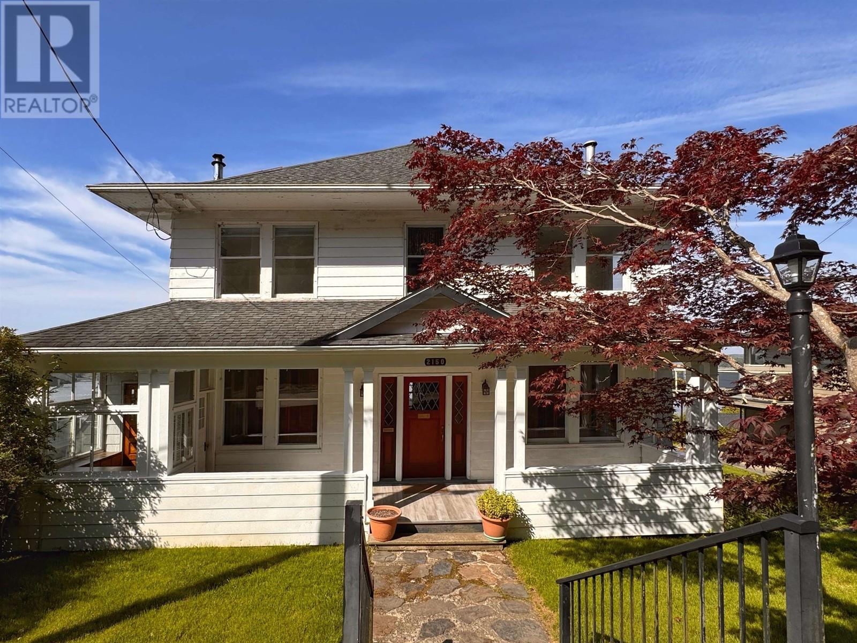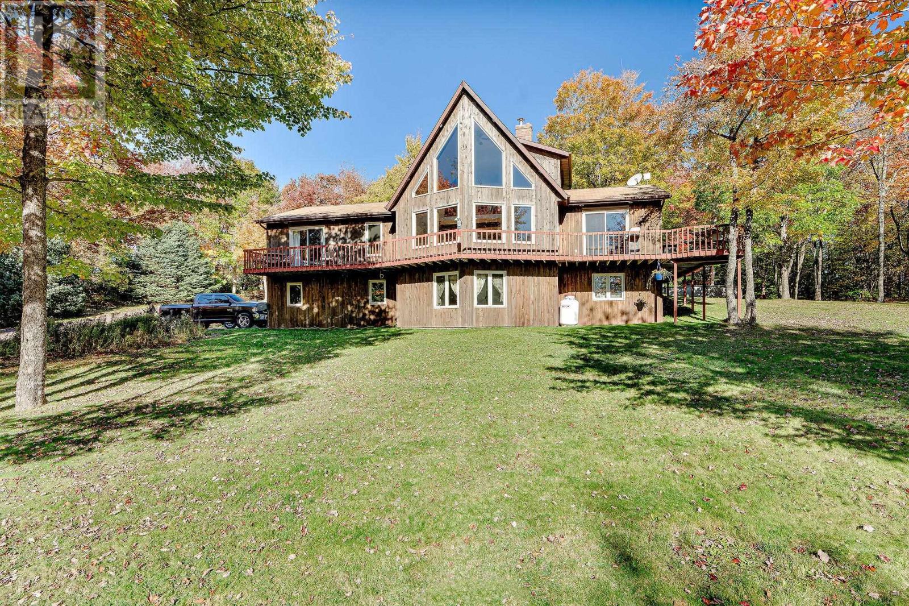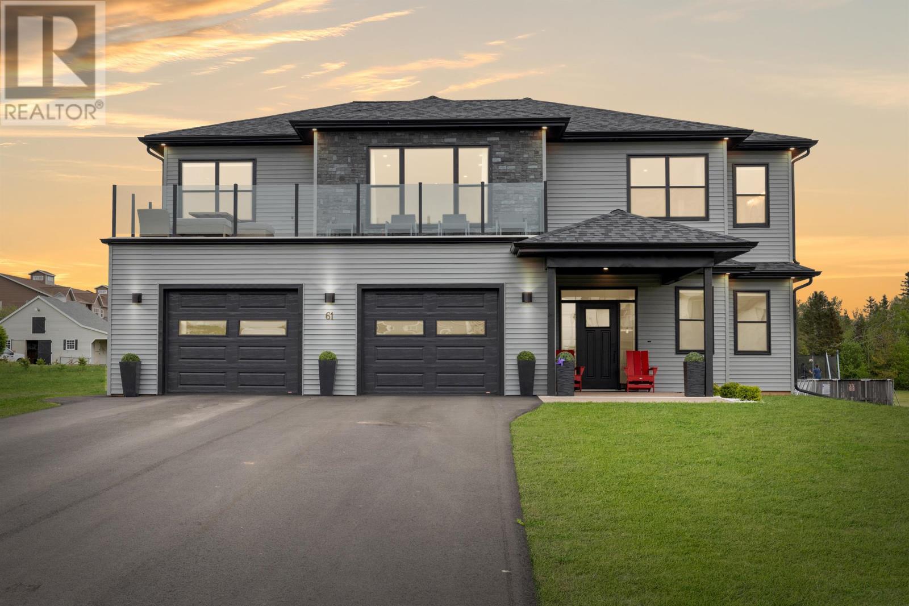101 Water Street E
Centre Wellington, Ontario
Welcome to this charming & beautifully upgraded side split home, perfectly situated on a highly desirable street in the heart of Elora. With the Grand River just across the road & the renowned Bissell Park only steps away, you'll have direct access to scenic walking trails and the annual Riverfest event. Plus, a short stroll brings you to Elora's vibrant downtown, where you can explore fantastic restaurants, boutique shops, & lively bars. This lovely 5-bedroom, 2-bathroom home sits on a spacious lot with a fully fenced backyard, offering some privacy & outdoor space to enjoy. The property features a newly attached one-car garage & a generous six-car driveway, ensuring ample parking for family & guests. Inside, the open-concept main living area is warm & inviting, featuring a bright living room with large windows, a dining room with sliding doors leading to a small patio, and a generous-sized kitchen with plenty of counter space. Upstairs, you'll find a large primary bedroom, along with two additional spacious bedrooms & a newly updated bathroom. The lower level is a standout feature of this home was newly renovated. This finished in-law suite has a separate entrance, offering incredible potential for multi-generational living or rental income. It includes 2 additional bedrooms, a kitchenette, a 3-piece bathroom, and an additional laundry room for added convenience and crawl space for storage. Notable updates include a newer furnace, an on-demand hot water tank, a 200-amp upgraded electrical system, and a newer water softener. Outside, the backyard is a peaceful retreat, complete with a small patio off the back of the home & mature trees providing shade & tranquility. With top-rated schools, parks, and trails nearby, plus easy access to all the incredible events & attractions that Elora has to offer, this home presents an exceptional opportunity to live in one of the town's most sought-after locations. Don't miss your chance to make this beautiful property your own! (id:57557)
1715 - 7 Bishop Avenue
Toronto, Ontario
Well Maintained, Beautiful 1 + 1 Condo In Sought After Yonge And Finch Location. Direct Access To Subway. Steps To Go And Viva. Close To Everything Shops, Restaurants, Grocery Stores, Library, Etc. Bright And Spacious. Fantastic Efficient Layout. Large Bedroom. Good Size Den That Can Be Used As A Home Office Or Extra Bedroom. Fantastic City Views. Building Has Many Amenities Such As Concierge, Visitor Parking, Exercise Room And Much More. A Must See (id:57557)
2843 E 20th Avenue
Vancouver, British Columbia
Now is your opportunity to own a detached house. Come fall in love with this beautifully updated home situated on one of the nicest tree-lined East Side streets. A modern open concept, South facing, 6 bedrooms, 3 full bathrooms, 3 bedrooms on main and 2 upstairs, basement has another 3 bedrooms. Gourmet Kitchen with S/S appliances and island, and large covered deck with mountain view. Quiet and convenient location. Walk to Bus Stop 016, Renfrew Community Park and Nootka Elementary. Must see! (id:57557)
819 Front Mountain Road
Moncton, New Brunswick
Welcome to 819 Front Mountain! This exceptional 2-storey home in prestigious Moncton North offers breathtaking, unobstructed city views. Enjoy radiant sunrises and golden sunsets from the privacy of your own sanctuary. Its prime location ensures both panoramic views and complete privacy. Built with ICF (Insulated Concrete Form) construction, this home offers superior energy efficiency, durability, and sound insulation compared to traditional wood-frame houses. Renovated between 20182019, the home features a modern kitchen with a white granite island and walk-in pantry. Recent upgrades include a repaved driveway (2022), new siding (2023), and high-speed fiber internet. The main floor includes a spacious living room, formal dining area, well-equipped kitchen, scenic office, cozy bedroom, and a 3-piece bath. Upstairs offers five bedrooms, with one versatile room ideal as a bedroom, sitting room, or family space. The luxurious primary suite features a private balcony, heated ensuite floors, and a walk-in closet. The walk-out basement is an entertainment haven with a pool table, stylish bar, gym, family room, playroom, fourth bathroom, and sauna. 819 Front Mountain isnt just a homeits a lifestyle, blending luxury, comfort, and natural beauty for an extraordinary living experience. (id:57557)
723 7 St
Rural Lac Ste. Anne County, Alberta
Come live at the lake .This home has had extensive upgrades lately and is move in ready. Fresh paint, new flooring,new shingles beautiful fireplace, baseboards and more. There are 2 bunkhouses offering 2 extra Bedrooms on the property as well as a single garage. This home sits on a large lot with access to the lake along with an incredible view of the lake. There is also a beautiful covered outdoor space and a firepit area with loads of room to sit and visit. The perfect lake property to make your own.! (id:57557)
303 3639 W 16th Avenue
Vancouver, British Columbia
A luxury living style at this high-end Point Grey home. North facing with the most exposure to mountain and ocean view. Centrally located with Vancouver's top schools near by. UBC, Lord Byng Secondary School, WPGA, St. George and Crofton House. This luxury home features central heating and cooling, floor heat in master bedroom, 9' ceilings, Italian custom designed cabinets by Milton, a culinary wall featuring Gaggenau wine fridge, quartz countertop, large kitche island and Spa inspired bathrooms, double balconies with gorgeous ocean, city and mountain views. (id:57557)
1320 24 Street Se
Calgary, Alberta
Presenting a rare opportunity to purchase a meticulously renovated duplex (both sides are available) located on "Radisson Ridge", offering unparalleled views of downtown Calgary and the majestic Rocky Mountains. Our residences were COMPLETELY transformed and re-built in 2014 by SAM award-winning architect Dwayne Seal, boasting exceptional design and craftsmanship. These walkout bungalow duplexes, each spanning 1,130 sq ft on the main floor and an additional 1,000 sq ft below, provide spacious living with a total of four bedrooms and three full baths per side. The units feature hardwood flooring, granite countertops, and modern amenities including on-demand boilers, steam showers, a rec room fireplace, upper decks, and lower walkout patios.Additional highlights include a double garage, exposed aggregate sidewalks, and beautifully landscaped yards. All of this, just minutes from downtown Calgary. The seller has successfully generated $147,250 in Airbnb revenue for 2024, with $65,000 already booked from June to August 2025. This presents an excellent opportunity for an owner-operator business or to accommodate a growing family. - Airbnb revenue details available upon request. (id:57557)
2150 Atlin Avenue
Prince Rupert, British Columbia
* PREC - Personal Real Estate Corporation. This stunning 4 bedroom 3 bath ocean view home is one of our city's most iconic character/heritage homes. Located in a sought after neighborhood, this charming home enjoys panoramic views, gorgeous hardwood floors, beautiful woodwork and amazing ocean views found from the living/dining area and covered sundeck. What a spot to enjoy spectacular sunsets! Unique features include: built-in dinette, stained glass windows, high ceilings with amazing crown molding details and a spacious layout, ideal for entertaining. Upstairs is where you'll find all 4 spacious bedrooms. The lower level is ideal for a workshop and storage with ample room to develop additional finished living space. The entire electrical system has been completely upgraded! (id:57557)
51 Hache Road
Point Cross, Nova Scotia
This charming Cape Breton-style home offers a traditional 3-bedroom, 1-bathroom layout, with stunning views of the sunsets over Chéticamp Harbour. The bright and welcoming 1.5-story design creates a cozy yet spacious atmosphere, ideal for both family gatherings and peaceful retreats. Relax on the front deck and watch the sunsets, or enjoy summer evenings around the firepit on the second waterfront lot. The large living room provides ample space for socializing, while the upstairs sitting area offers a cozy spot for the kids. With one bedroom on the main level and two on the second, there's plenty of room for everyone. The partially finished basement features a washer and dryer, a custom-built office/craft room, and generous storage space. A 16x20 storage building adds even more room for your needs. Tucked away off the main road, yet close to downtown Chéticamp, you'll have easy access to beaches, golf courses, restaurants, grocery stores, hospitals, and pharmacies. This home is the perfect blend of comfort, convenience, and natural beautyan opportunity not to be missed! (id:57557)
2574 New Glasgow Road
New Glasgow, Prince Edward Island
Stunner on over two private acres with southern exposure overlooking the rolling hills of New Glasgow. Main level: entrance opens to the living room with soaring ? two level ? ceilings, renovated kitchen opens to the dining area on the left, two bedrooms, full bath and separate laundry on the right. Curved staircase off the entrance leads to the loft area overlooking the living room and out through the 2nd story windows south over New Glasgow. Lower level: double garage, rec room, 3-piece bath, bedroom, utility room. Main level deck wraps around three sides of the home. There is an above ground pool in the back yard and an oversized shed. Hardwood trees dot the center of the property and evergreens provide privacy on the outer edges. A rare find. (id:57557)
7697 Route 12
Ellerslie-Bideford, Prince Edward Island
Welcome to Your Dream Home in Ellerslie-Bideford! Step into this enchanting historic gem, a meticulously cared-for 4-bedroom, 2-bathroom residence nestled on a sprawling 4.4 acres of lush landscape. As you enter, you'll be greeted by the warmth of original hardwood floors and trim that whispers stories of the past while complementing modern living. Bright, airy rooms bathed in natural light filter through large windows, creating an inviting ambiance perfect for both relaxation and entertaining. The spacious kitchen flows seamlessly into a lovely dining area and a cozy living room, making it the heart of the home where memories are made. Each of the generously-sized bedrooms offer ample space for comfort and rest, and there?s no shortage of storage throughout the house. Recent updates include the removal of the oil furnace in favor of an energy-efficient central heat pump, a brand-new roof, and an electric panel provides you peace of mind and modern convenience. Immerse yourself in the beauty of nature with newly planted trees and bushes, including chestnut, hazelnut, apple, plum, medlar, almond, peach, and pear, as well as haskap bushes, blueberries, black currants, raspberries, and blackberries. The outdoor space offers stunning landscaping, vibrant gardens, and a serene wooded area, all with tremendous potential for your personal touch. Picture yourself relaxing on the charming front porch, where you can savor the tranquil surroundings and soak in the beauty of this unique property. This historic home is not just a place to live; it?s a sanctuary waiting for you to call it your own. Don't miss the opportunity to become part of this special community and experience the warmth and charm this property has to offer. The perfect blend of history, nature, and modern comforts awaits you! (id:57557)
61 Trailview Drive
West Royalty, Prince Edward Island
Welcome to 61 Trailview Drive?a sleek, contemporary home located on nearly half an acre in Charlottetown. Just two years old, this spacious 5 bedroom, 3-bathroom property offers nearly 2,800 square feet of living space, in addition to an oversized 750 sq. ft. double garage. With 9-foot ceilings throughout, the home features two separate living areas. The upper level includes three bedrooms and two full bathrooms, including a primary suite with a walk in closet and an ensuite. The lower level, ideal as an in-law suite or entertainment space, offers a bedroom, office, full bath, living area, and kitchenette, with walkout access to a large 34' x 13' deck. The upper level also enjoys it's own sunlit patio with glass railing. Designed with both comfort and efficiency in mind, the home includes enhanced soundproofing, custom quartz-finished kitchen and bathroom vanities, two heat pumps, epoxy garage flooring, generator panel, and superior insulation. It's energy efficiency rating is an impressive 59 GJ/year?well below the typical 109 GJ/year for new homes. Located in a desirable neighborhood with strict covenants, this property offers a rare combination of modern design, flexibility, and long-term energy savings. All measurements are approximate and should be verified by the purchaser. Listing agent is part owner of the property. (id:57557)

