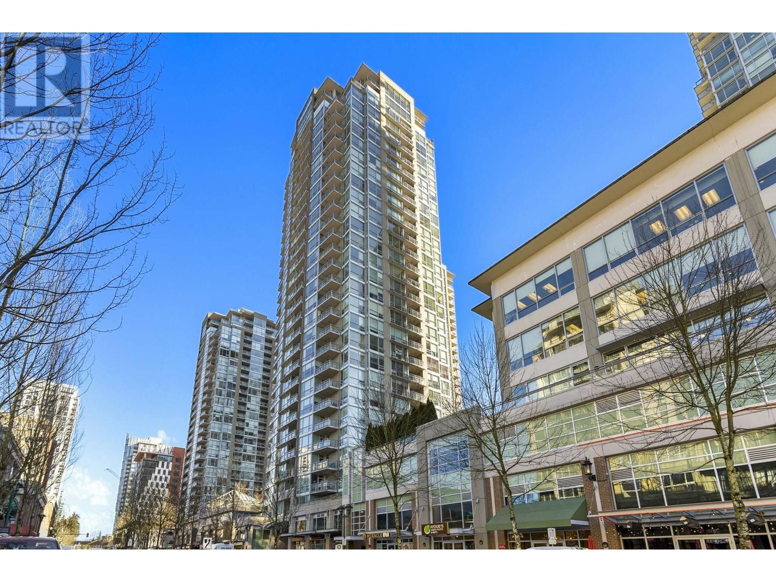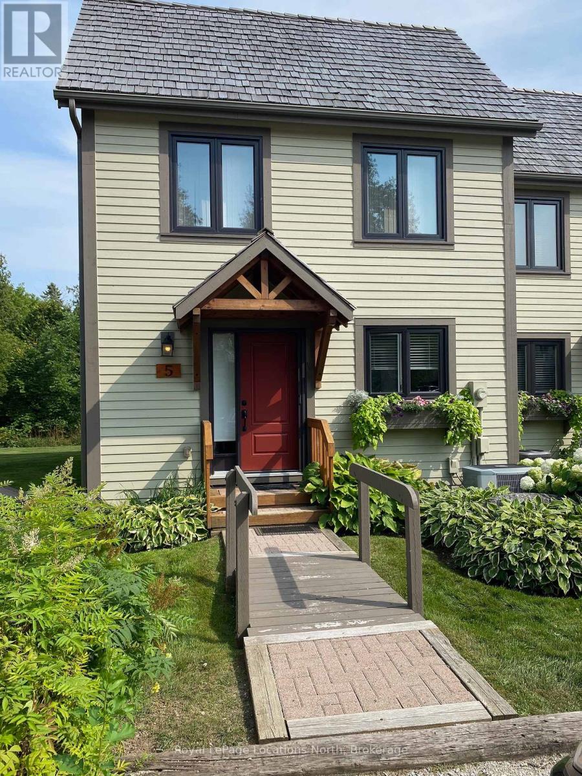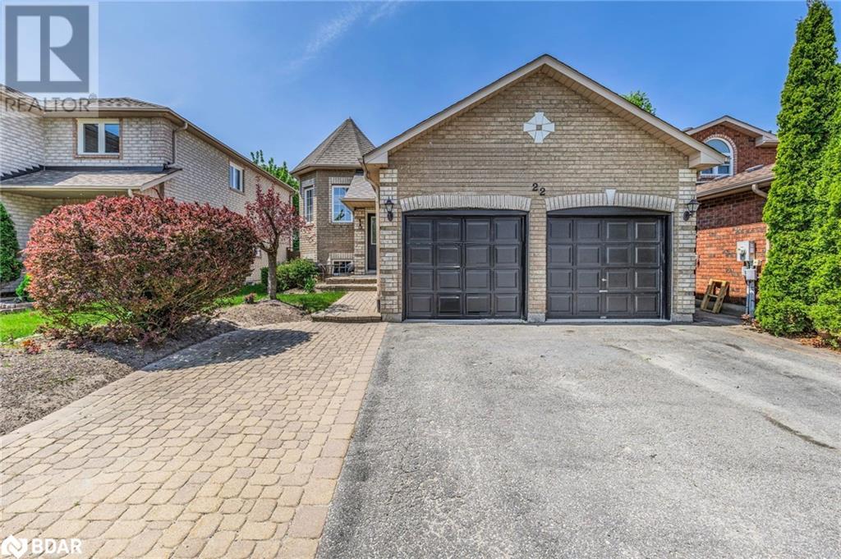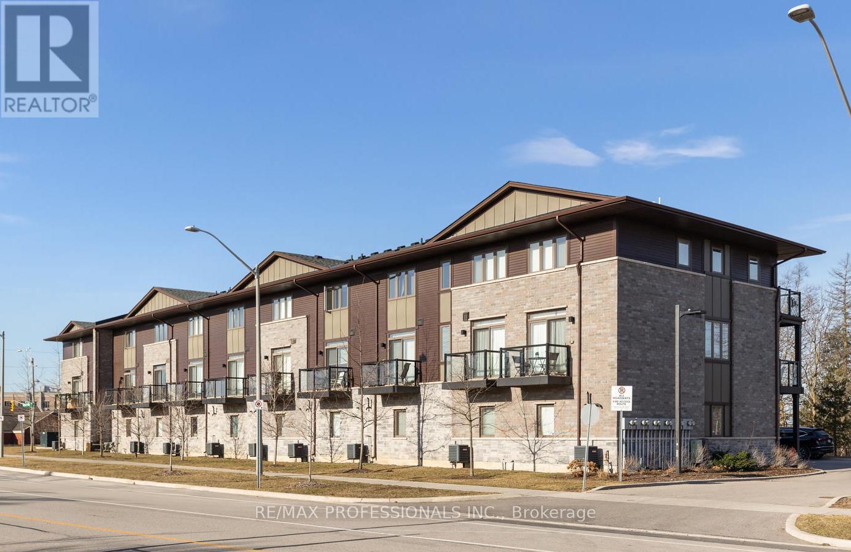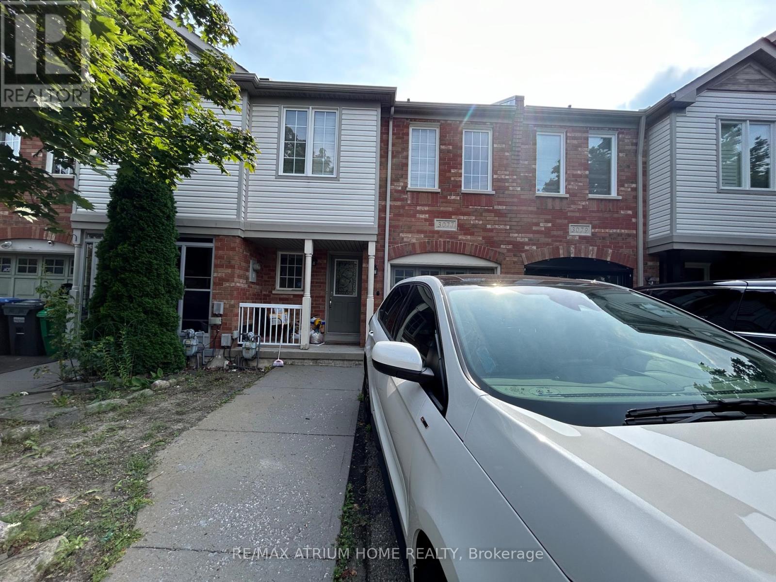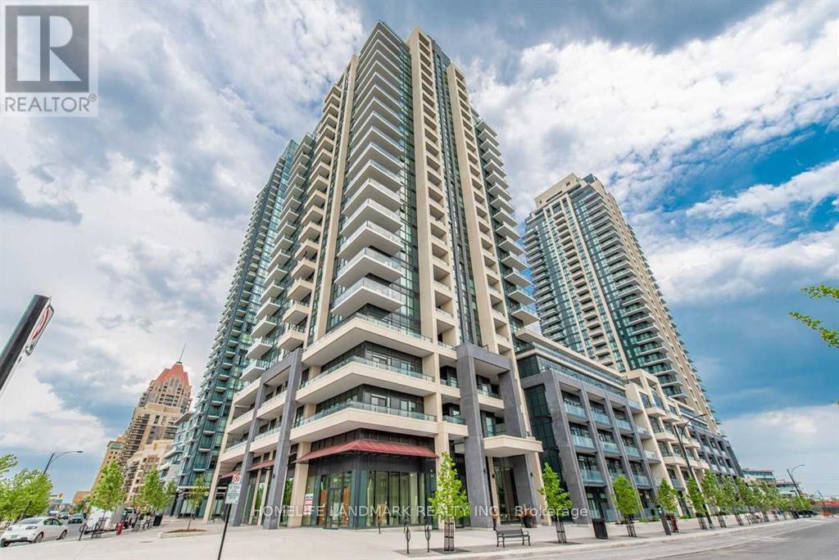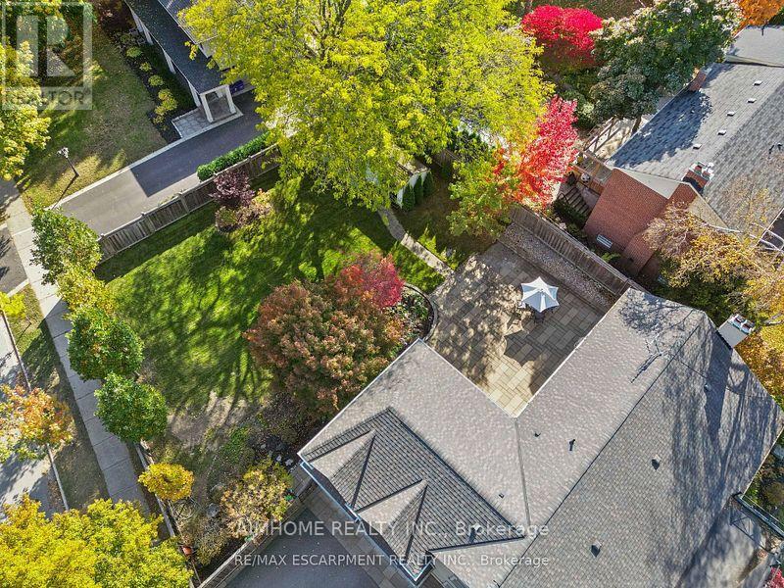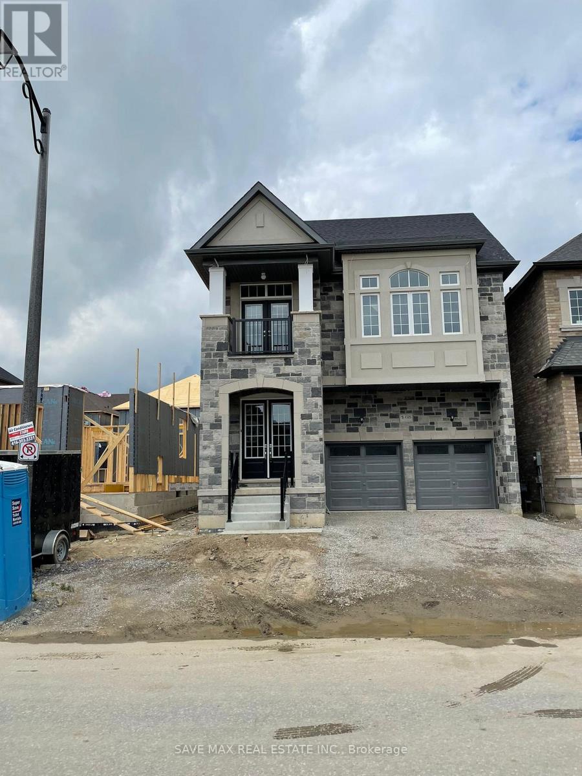1036 Mt Burnham Road
Vernon, British Columbia
Brand NEW BUILD situated in the new, sought-after, SunScapes family neighbourhood on Middleton Mountain! No details missed in building this 3000+ sq ft exquisite, luxury home. This stunning 6-bed, 3.5 bath single-family residence greets you to an inviting open-concept living area, perfect for entertaining guests or enjoying quality time with family. The home boasts elegance, comfort, & thoughtful design at every turn. The expansive kitchen offers stunning marble counters, high-end SS appliances, sleek wall-mounted oven & microwave, wine fridge, a large island with breakfast bar & a w/i butler pantry. The spacious primary bedroom is found on the main level & is a true sanctuary; it boasts a large 5pc en-suite with double vanities, a custom tiled w/i shower, a stand alone bathtub & a generous size w/i closet. The lower level offers 3 beds, 4pc bath, office/den space & a wet bar area. The lower level also boasts a 2 bed, 1 bath legal suite with it’s own laundry, a separate power meter & a separate entrance. The spacious double garage provides ample storage. This prime location on Middleton Mountain is only minutes away from shopping, restaurants, schools, Vernon Golf & Country Club, biking & walking trails, Kal Beach, Sawicki Park & the popular Rail Trail. This residence is move-in ready, allowing you to envision your new life in this sought-after community without delay. Monthly Home Owners Society Fee of $208.13. NEW build by local Home Warranty Builder, GST is Applicable. (id:57557)
305 2968 Glen Drive
Coquitlam, British Columbia
PRICED $121K BELOW 2024 ASSESSMENT VALUE FOR A QUICK SALE.RARELY AVAIL 840 SQ.FT. NORTH-FACING CORNER UNIT 1BED + DEN IN GRAND CENTRAL 2!THIS BRIGHT 1-BR FEATURES 9.5FT CEILINGS,NEW FLOORING,& VERSATILE DEN THAT CAN FUNCTION AS A 2ND BEDROOM OR HOME OFFICE.The unit enjoys natural light through floor-to ceiling windows,keeping the space bright & comfortable.A large,private,partially covered balcony provides year-round outdoor enjoyment.Dual entrances from Glen Dr & Atlantic Ave offer seamless access.Just a 2min walk to Coquitlam Centre,T&T,Walmart,& a 5min stroll to the SkyTrain, everything you need at your doorstep.Resort-style amenities include a gym,outdoor pool,hot tub,sauna,clubhouse,playground,on-site restaurant,guest suite& more!1 parking spot included. (id:57557)
5 - 63 Bay Street W
Blue Mountains, Ontario
SEASONAL RENTAL in beautiful Thornbury! Avail Sept 1st thru May 30th, this spacious 4 bdrm end unit townhouse in Bayside Villas is fully furnished and an easy walk to dining and shopping or to the Little River Park beach and Thornbury marina. The open-concept layout is perfect for family enjoyment with quiet bedrooms upstairs and in the lower level, 3.5 baths for convenience, some recent renovations in living room and main guest bathroom. This townhome sleeps 7 (3 Q's, 1 Twin). Pet dog considered, but no cats. Landlord will supply linens/towels, Tenant to pay for professional cleaning at end of Lease (approx $250). Utilities are in addition to rent (gas, hydro, water, high-speed internet, cable, HWT rental) and avg approx $450/mth. Additionally required is a minimum $500/per month security deposit for utilities and damage (if any) + a final cleaning deposit, to be held by the Landlord and is partly refundable after reconciliation of utilities and if no damage, amount may vary depending on length of rental or if a pet is involved. The 10 month rental can be paid in increments: 1/3 on signing, 1/3 on possession, and 1/3 prior to the last 3 months of the Lease. Ski season is offered for $14,000 + utilities, 4 months Dec. 1/25 to March 31/26 but dates are flexible, ski season lease is entirely payable up front. No smoking or vaping of any substance allowed inside the home. Not offered as a permanent residence, Tenant must provide a permanent residence address other than the subject property. This property may be listed for sale or for future rental, Tenant must be agreeable to some arrangement to allow showings with proper notice. Two rooms are locked off: primary bdrm closet and basement den. (id:57557)
22 Dykstra Drive
Barrie, Ontario
OVERVIEW: 1162 Sqft Bungalow Plus Finished Basement With Setup For In-Law Potential, Ready For Easy Maintenance Living On A Private Street, Seconds From The Ardagh Bluffs Trails In Established Southwest Barrie. INTERIOR: 2+2 Beds and 2 Baths Plus 3rd Full Rough-In In Basement / Raised Open Concept Living Area With Hardwood Floors / Large Kitchen With Brand New Fridge And Stove, Walk-In Pantry, & Walkout To Back Deck / Primary Bedroom With Ensuite Bath / Inside Garage Access / Huge Open Rec-Room With Space For Loads Of Possibilities / 2 Basement Bedrooms With Lots Of Natural Light, Great For Older Kids Or Teens. EXTERIOR: Full Brick Front And Garage With Vinyl Siding / Extended Interlock Driveway For Extra Parking / Fully Fenced / Flagstone Patio. NOTABLE: Close To South End Shopping, Elementary And High Schools / Feet From Ardagh Bluffs Trails Entrance / A Short Drive To The Community Centre. CLICK “MORE INFORMATION” Tab For FAQ’s, Floor Plans, Bills $$, And More. (id:57557)
8 - 23 Echovalley Drive
Hamilton, Ontario
Functional and modern 3-storey townhouse in the desirable neighbourhood of Stoney Creek Mountain! Built in 2017. Turn-key, well maintained and super clean! This Townhouse is simply ideal for first-time buyers, down-sizers or investors. Park 2 cars includes spacious garage and 1 covered exterior parking. The main level includes living room with walk-out to balcony overlooking green space, powder room and large kitchen with an additional large balcony- perfect for entraining, bbq with gas line ready! The upper level includes 2 large bedrooms- both with walk-in closets! Laundry closet, large 4Pc washroom + juliette balcony in primary! Excellent location, quiet neighbourhood nestled amongst a wooded area and across the street from Heritage Green Dog Park + Sports Park (soccer fields, baseball diamond, splash pad and more!). Walk to Heritage Hill shopping plaza featuring Shoppers Drug Mart, ton of eateries, amenities and more! Close to schools, many parks and transit. Minutes to RedHill Expressway, Lincoln Alexander & Centennial Parkway. This unique, small and well maintained modern townhouse complex features only 22 units- ton of visitor parking + low maintenance fees! Don't miss out- Take the virtual tour! (id:57557)
3077 Hawktail Crescent
Mississauga, Ontario
Ready For Living With Necessary Furniture. 3 Bdrm Freehold Townhome In Churchill Meadows. , Fenced Rear Yard. Hardwood Floors In Main Hallway & Living/Dining Room, Just Move In And Enjoy This Beautiful Home! Oversize Bedrooms Bright, finished basement. Close to community centre, food plaza, hospital and much more.. (id:57557)
1507 - 4085 Parkside Village Drive
Mississauga, Ontario
Luxury 2 Bedroom & 2 Full Bathroom Corner Unit, In The Heart Of Mississauga Square One, 9' Ceiling, Floor To Ceiling Windows, Open Concept Layout, Modern Kitchen, Granite Countertops, S/S Appliances, Large L-Shaped Balcony. Walking Distance To Everything! (id:57557)
1300 Braeside Drive
Oakville, Ontario
Oakville, Nestled In The Prestigious Morrison/Eastlake Community Of SE Oakville, This Executive Family Home Offers Over 3500 Sf Of Total Living Space On A Spectacular 114x155 Ft Lot. Many Top Ranked Public And Private Schools Nearby Including St.Mildred's, Oakville Trafalgar, EJ James, St. Vincent. Moments Away From Downtown Oakville & The Lake Ontario. Elegant Corner Lot Offers A Unique Split-Level Layout, Rare Amount Of Privacy, & An Expansive Backyard W/ Built In BBQ & Pond. Superior Quality Finishes Throughout. Bright Eat-In Kitchen Includes Large Island W/ Countertop Seating, Granite Counters, Built-In SS Appliances, Skylight & Coffee Bar. Formal Dining/Living Room Combination On Main Floor. Inviting Family Room With Gas Fireplace & A Walk-Out To The Backyard. Ground Floor Bedroom Ideal For Teen Children, Guests, Or Home Office. Primary Retreat With Vaulted Ceilings, 5pc Ensuite, & Juliette Balcony Overlooking Backyard. Finished Basement Features Rec Room W/Projector & An Extra Bedroom. (id:57557)
68 Stowmarket Street
Caledon, Ontario
Absolute Show Stopper Beautiful Detached House For Lease In One Of Demanding Neighborhood In Caledon. Immaculate 5 Bedroom Home W 6 Washroom, Sep Liv/Din/Fam Rm, Great Spacious Layout W Open Concept Kitchen Com W Breakfast Area, Main Floor W 1 Bedroom W 4 Pc Ensuite & W/I Closet, 10 Feet Ceiling On Main, No Carpet On Whole House, 2nd Floor Boost Master W Walk/In His & Her Closet & 5 Pc Ensuite, Good Size Other Bedrooms W W/I Closets & 4 Pc Ensuite, Laundry Second Floor, Direct Access To Garage, Close To Park/Plaza/School. The Pictures Are Old. (id:57557)
100 3499 Henry Rd
Chemainus, British Columbia
6x Brand New Show Homes Open to View every Sat & Sun 2pm to 4pm at 3499 Henry Road. Here is your chance to purchase a brand-new home on Vancouver Isle, featuring a west coast-style modern modular in a sunny relaxed countryside community. Affordable homes w/ financing options are available, showcasing 6x model homes on-site for immediate purchase. The ''Morgan'' model is a 980 sq. ft. home that includes a generous primary bedroom w/ walk-in closet, expansive ensuite boasting dual vanities, shower & bath, large second bedroom, & bonus den/office. Pre-ordering is possible, allowing for a selection of pad choices, multiple floor plans, upgrades, & your choice of color schemes. Some homes include & are turnkey; appliance packages, washer & dryer, landscaping, vaulted ceilings in the living area, quality flooring, kitchen island, window coverings, & more! Located in the picturesque Cowichan Valley, the Morgan Maples Estates community is nestled between Victoria & Nanaimo, providing easy access to hospitals, international airports, beautiful beaches, golf courses, & local shopping. Chemainus is well-known for its charming murals, rich arts culture, & lovely waterfront. Enjoy nearby wineries, serene lakes, & endless outdoor activities such as hiking and biking. W/ local festivals & farmers' markets, the community truly comes alive, making it an excellent place to settle down. Experience vibrant sunsets & friendly atmosphere that make this area special. Make Morgan Maples Estates your home or a perfect getaway—an ideal option for families, an island vacation cottage, downsizing, or snowbirds. We have 6x model homes available to view on-site. Stop by our regular weekly open houses/schedule an appointment to explore our range of 1, 2, & 3-bedroom + den homes. For more info, call or email Sean McLintock PREC* at 250-667-5766 or sean@seanmclintock.com & register at morganmaples.ca for additional info (All information, data, & measurements should be verified if important.) (id:57557)
102 3499 Henry Rd
Chemainus, British Columbia
Visit our 6 on-site Show Homes every Sat & Sun from 2pm to 4pm, or by appointment & available for immediate possession. Here is your chance to purchase a brand-new home on Vancouver Island, featuring a west-coast-style modern modular in a relaxed countryside community. Affordable homes with financing options are available, featuring six model homes on-site for immediate purchase. The ''Saltair'' model is an 800 sq. ft. home with one generous primary bedroom, complete with a walk-in closet, as well as a bonus den/office. Pre-ordering is also possible, allowing for a selection of pad choices, multiple floor plans, upgrades, & your choice of colour schemes. These homes are turnkey, including appliance packages, washer & dryer, landscaping, vaulted ceilings, quality flooring, window coverings, & more! Located in the Cowichan Valley, the Morgan Maples community is nestled between Victoria & Nanaimo, providing close proximity to hospitals, international airports, beautiful beaches, golf courses, local shopping, wineries, and gorgeous lakes. Enjoy nearby parks & endless outdoor activities, including hiking & biking trails, making this community perfect for nature lovers. Additionally, the area boasts vibrant farmers markets, art galleries, and cozy cafes that highlight the region’s local charm and culture. Residents also appreciate the community spirit, with regular events and gatherings that bring neighbours together. Make Morgan Maples Estates your home or home away from home—a versatile option for a family, an island vacation cottage, downsizing, or ideal for snowbirds. We have six model homes available to view on-site. Stop by our regular weekly open houses or schedule an appointment to explore our range of 1, 2, and 3-bedroom + den homes. For more info, please call or email Sean McLintock PREC* at 250-667-5766 or sean@seanmclintock.com & register at morganmaples.ca for additional info (All info, data, & measurements should be verified if they are important.) (id:57557)
110 3499 Henry Rd
Chemainus, British Columbia
OPEN HOUSE Every Sat & Sun 2pm to 4pm. Here is your chance to purchase a brand-new home on Vancouver Isle, featuring a west coast-style modern modular home in a relaxed countryside community. Affordable homes w/ financing options available, showcasing six model homes on-site for immediate purchase. The ''Morgan'' model is a 980 sq. ft. home that includes a generous primary bedroom with a walk-in closet, an expansive ensuite boasting dual vanities, a shower and bath, a large second bedroom, and a bonus den/office. Pre-ordering is possible, allowing for a selection of pad choices, multiple floor plans, upgrades, and your choice of colour schemes. These homes are turnkey, including appliance packages, washer and dryer, landscaping, vaulted ceilings in the living area, quality flooring, a kitchen island, window coverings, and more! Located in the picturesque Cowichan Valley, the Morgan Maples community is nestled between Victoria and Nanaimo, providing easy access to hospitals, international airports, beautiful beaches, golf courses, and local shopping. Chemainus is well-known for its charming murals, rich arts culture, and lovely waterfront. Enjoy nearby wineries, serene lakes, and endless outdoor activities such as hiking and biking. With local festivals and farmers' markets, the community truly comes alive, making it an excellent place to settle down. Experience vibrant sunsets and a friendly atmosphere that make this area special. Make Morgan Maples Estates your home or a perfect getaway—an ideal option for families, an island vacation cottage, downsizing, or snowbirds. We have six model homes available to view on-site. Stop by our regular weekly open houses or schedule an appointment to explore our range of 1, 2, and 3-bedroom + den homes. For more information, call or email Sean McLintock PREC* at 250-667-5766 or sean@seanmclintock.com & register at morganmaples.ca for additional info (All information, data, & measurements should be verified if important.) (id:57557)


