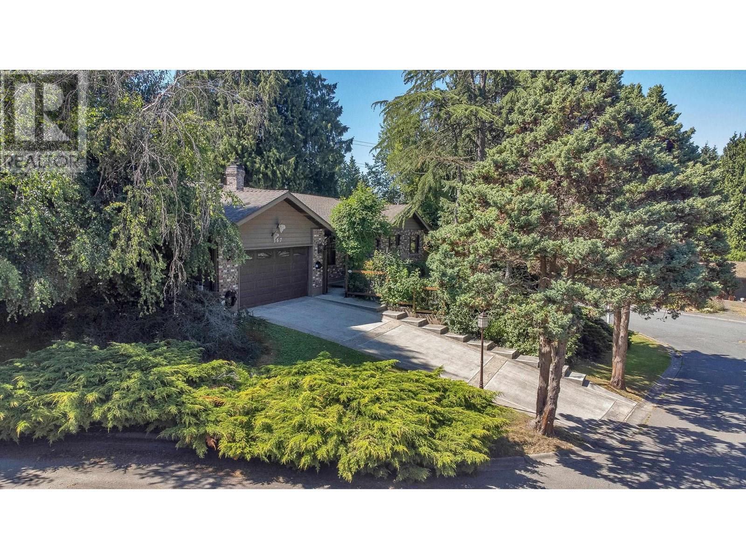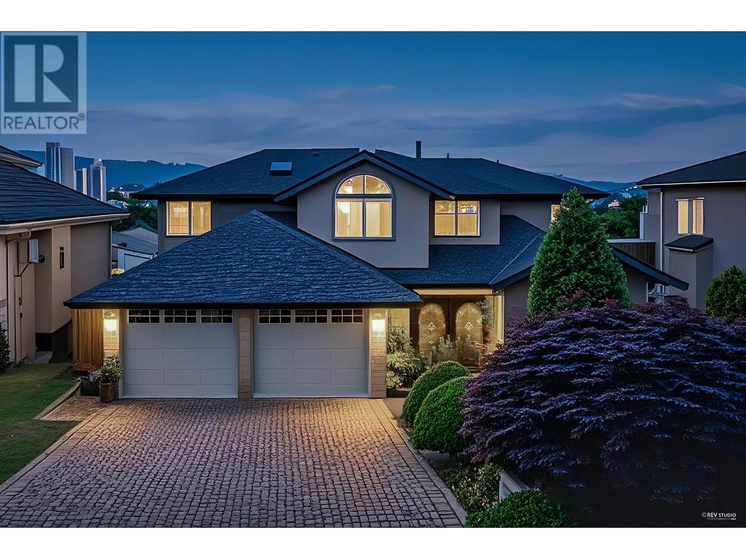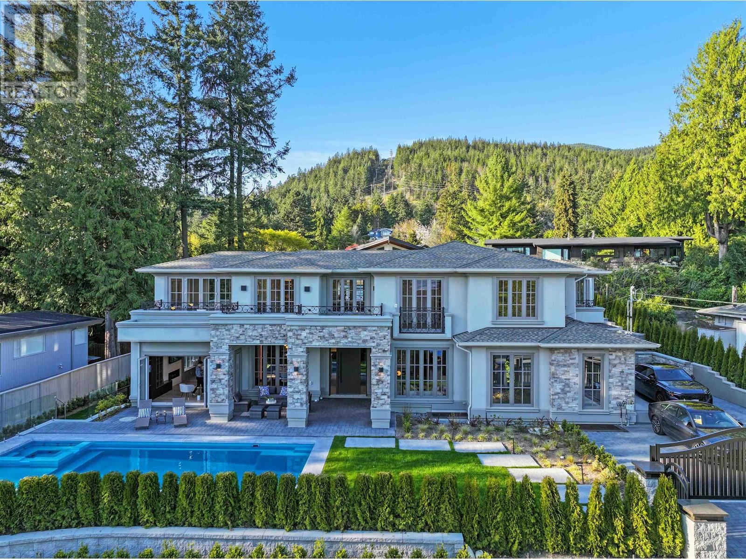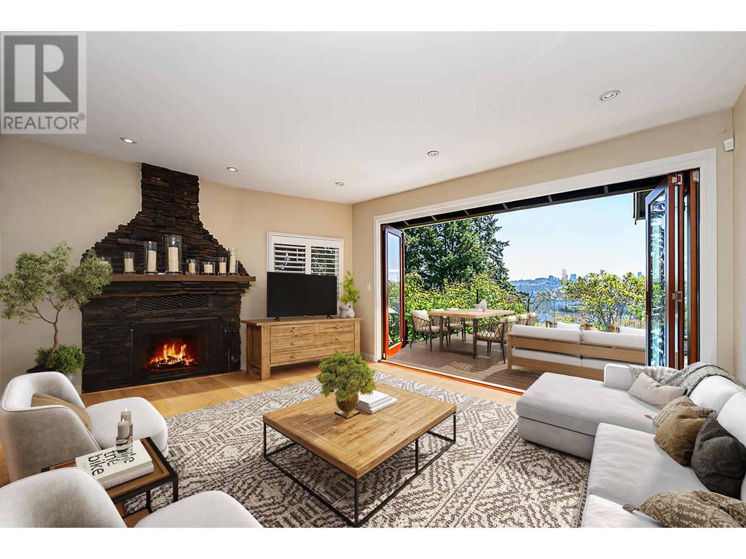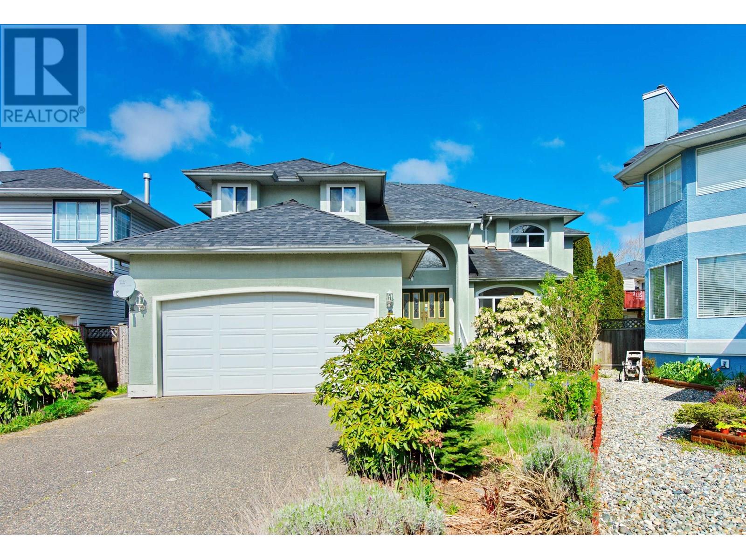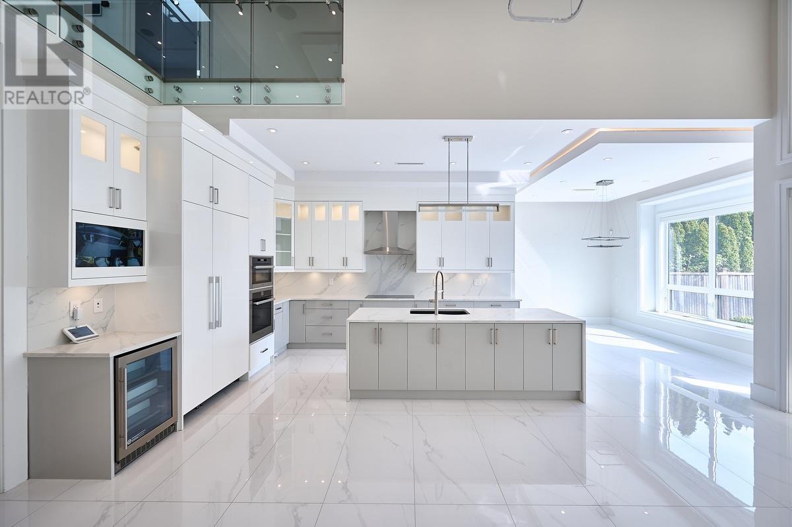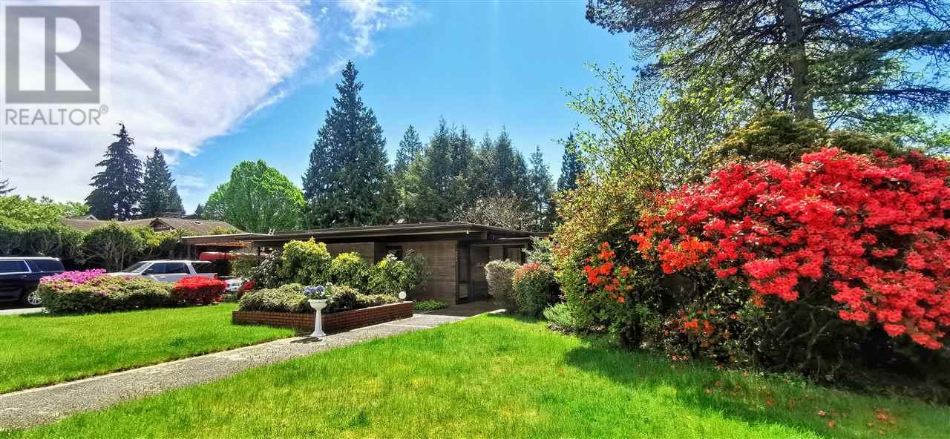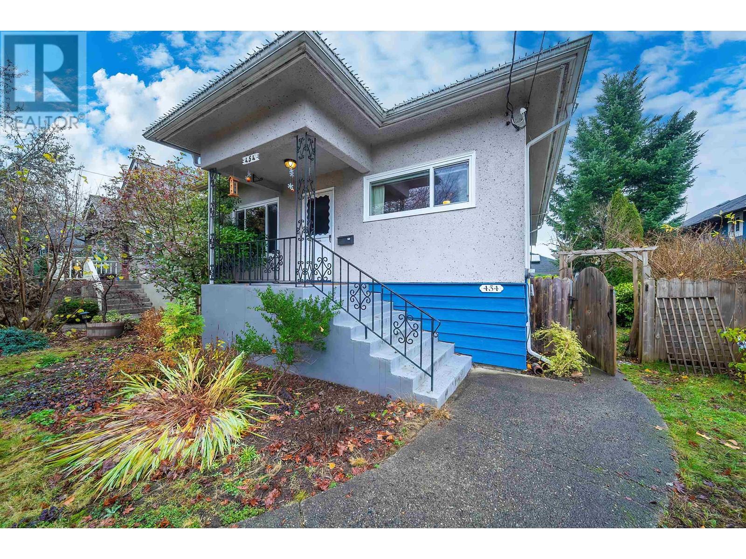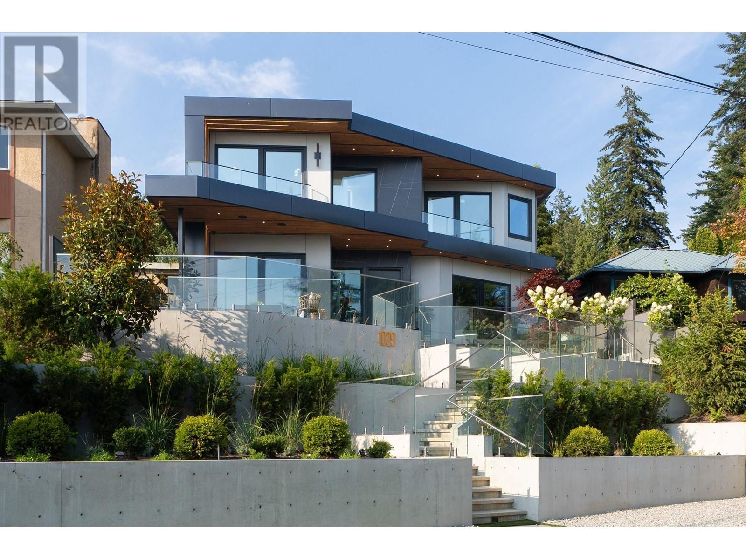2512 Penshurst Court
Coquitlam, British Columbia
This well-located home on a quiet cul-de-sac offers easy access to the highway and is just minutes away from IKEA and all the shops you will need. Perfect for those seeking convenience, this property combines a central location with cozy living spaces. Enjoy your view off of the patio which overlooks your 9,000 sqft lot. In the front yard there is a garden shed and a detached two car garage that is a mechanics dream workshop with a 220v plug. Downstairs you will find a 2 bedroom suite with separate access. The walk-way beside this property will take you to the next street down close to walking trails. Don´t miss out on this fantastic opportunity! (id:57557)
567 Tralee Place
Delta, British Columbia
Great 4 bedroom rancher in Fabulous location in upper Tsawwassen. Home features Good floor plan with 2500 sq ft, 4 bedrooms, den, formal dining area and large kitchen/family room area. Large western rear yard with total privacy and beautiful vegetables. Home has had many updates and new flooring through out. Don't miss this Great Rancher. (id:57557)
7548 Sequoia Road
Burnaby, British Columbia
Stunning 180° City & Mountain Views! Located in the desirable THE CREST neighborhood, this beautifully maintained home offers breathtaking panoramic views, modern upgrades, and amazing income potential. Recent updates include: New roof & kitchen flooring; Tiled patios & fully paved backyard with new fencing; Fresh paint throughout; Upgraded primary with steam room & jacuzzi; Renovated bathrooms upstairs; Massive 3 bed 2 bath suite (id:57557)
20831 River Road
Maple Ridge, British Columbia
West is Best! This renovated 1 1/2 storey home positioned on almost 1/4 acre lot is sure to impress! Exterior features brand new hardiboard siding (rain screened) with cedar shake accents and a new front porch. The charming foyer welcomes you in to the living room and open plan kitchen complete with new cabinets, new appliances (gas stove), granite counter tops and large windows bringing in the beautiful mature landscaping. Primary bed is on the main floor and has a spa inspired 5 piece ensuite complete with a dbl rain head shower and soaker tub! New drywall and paint throughout, 3 year old furnace, A/C and a 1 year old hot water tank. Yard is fully fenced, has a lrg blueberry bush & has room for an RV & 6 cars. Future potential with new SSMUH zoning allows up to 4 units (verify with city) (id:57557)
4141 Burkehill Road
West Vancouver, British Columbia
Welcome to 4141 Burkehill Rd - over 6,500 sq.ft of luxury living, newly built by multiple award-winning @Archia Development. This exceptional residence offers a seamless blend of comfort, elegance, and timeless design. This meticulously crafted home offers 4 spacious bedrooms and 4 bathrooms upstairs, a guest suite and large office on the main, and a bonus legal suite downstairs. The chef's kitchen is a culinary masterpiece, featuring high-end appliances, custom cabinetry, and a spacious island. Highlights include a private elevator, open-concept layout, outdoor pool, wok kitchen, sport court, home theatre, wine cellar, wet bar, high ceilings, and top-tier finishes. More than just a home - it´s the epitome of West Vancouver living. (id:57557)
920 Adderley Street
North Vancouver, British Columbia
6 unique outdoor spaces, a WOOD Burning fireplace and SOUTH facing views! Wonderful 4 bedroom home featuring hardwood floors, California shutters, tasteful renovations and tons of outdoor space! Spacious open concept kitchen with countertop seating, SS appliances, magic corner cabinets, and nearby bar area! Sunken family room features a grand wood burning fireplace (w/ Mount Robson stone) and eclipse doors onto a sun filled south facing balcony. Large primary bedroom with garden views, walk in closet and ensuite bath. Oversized 2 car garage + adjacent 2 car parking pad! Large storage room + wine cellar! Close to the Spirit Trail, Cloverley Park, and just minutes to Lower Lonsdale. All outdoor patio furniture and tons of firewood included! (id:57557)
6185 Grant Street
Burnaby, British Columbia
A High quality custom build luxurious house sitting on large lot (66 x 122 = 8052 sq.ft.) with panoramic mountain & city view. south facing. features in elegant, functional open concept design, additional work kitchen, high-end appliance, air conditioned with radiant in-floor heating. 2 bedrooms rental suite, a good mortgage helper. few minutes walk to famous North Burnaby High School and Parkcrest Elementary School., Brentwood & Kensington shopping Mall, community center, Golf Court, bus stops, restaurants all close by (id:57557)
5609 Wilson Court
Richmond, British Columbia
A south facing ,well-maintained home, situated on a generous 6,059 SQF lot with boasting 3,336 SQF of elegant indoor living space in Hamilton , a quiet family oriented neighbourhood . The functional layout features 5 BDRMS plus 1 flexible room on main floor &4 FULL BATHROOMS.16-foot double height with skylight foyer. Open concept gourmet kitchen.Sun-filled spacious living room .Comfortable eating area overlooks the private sundeck & backyard, perfect for summer BBQs & family gathering. 4 good size bedrooms upstairs with 1 huge ensuited MBDRM. Updates with new roof (2013) & new windows (2020).Short walk to McLean park, Hamilton Community center, Hamilton Elementary.Easy access to Queensborough Landing, Walmart, & the upcoming Costco Business center. Highway 91 and major routes nearby. (id:57557)
7680 Steveston Highway
Richmond, British Columbia
Don´t miss this rare opportunity to own a beautifully designed luxury estate on an expansive 74´ x 174´ lot with a sun-drenched south-facing backyard! Situated on a generous 13,155 square ft lot, this custom-built masterpiece offers 4,678 square ft of refined living space. Step inside to discover 7 bedrooms and 7.5 bathrooms, including dual primary suites and a self-contained legal one-bedroom suite. At the heart of the home, the chef´s kitchen is outfitted with premium Miele appliances, ideal for culinary creations. Enjoy the elevated lifestyle with features like a Control4 smart home system, air conditioning, HRV, radiant heating, a 3-car garage, and even a custom basketball court for added fun. Located in the sought-after catchment for Maple Lane Elementary and London Secondary. Must see! (id:57557)
4290 Salish Drive
Vancouver, British Columbia
Designed by famous architect Earl De Luca, this mid-century modern masterpiece is located in the highly sought-after Vancouver West Area!!The home is situated on a 12,000+ sq.ft property in a forest-like setting only steps away from Pacific Spirit Regional Park and located just a 5 minute drive from the beach. Surrounded by generous windows, glass doors &skylights, the home receives a tremendous amount of natural light. The unique "Siheyuan", split-level layout offers terrific indoor/outdoor living.Enjoy the private courtyard, koi pond, swimming pool, and more. This is truly one of a kind home awaiting a lucky new owner. Bonus: Separate one-bedroom basement suite equipped with kitchen, full bath and private entrance can become a fantastic guesthouse for visitors. (id:57557)
454 Kelly Street
New Westminster, British Columbia
Welcome to this highly sought-after neighborhood of Sapperton, this lovingly maintained property offers a perfect blend of cozy interiors and outdoor serenity, making it an ideal choice for families looking for a welcoming and versatile space to call Home.Main level with hardwood Floors, cozy gas f/p, 2 Bedrooms & updated full Bath(w/heated Floors). The cute Kitchen & spacious Flex area faces bright backyard.Finished Basement with large Bedroom (with W/I closet), Den, full Bath,Laundry & fantastic Rec Room.Separate Entry with many options.Check out this new detached Garage built in 2013 - you'll Love what you find inside! Stunning conversion into an unbelievable Home studio.Newer Windows throughout,Newer Wiring/Back Deck/Gutters & Roof;Walk to Shops,Parks and Skytrain. Do not miss your home! (id:57557)
1029 Esplanade Avenue
West Vancouver, British Columbia
Discover the epitome of luxury living in this brand new Step Code 5 modern residence in Ambleside with serene ocean views. WINNER of the 2025 National Housing Excellence Award & finalist for both HAVAN & Georgie Awards for Best Custom Home, it sets a new standard for opulent living with its modern elegance & cutting-edge technology. The bright, open flr plan spans over 3,200 SF across three levels. It features custom kitchen & wok kitchen with top of the line Miele appliances. Enjoy exceptional insulation for energy efficiency & superior craftsmanship. The home includes a state of the art Crestron smart home system. Additional features are heat pump, infloor heating, European engineered hardwd flrs, double-layer laminated glass railings, "Scavolini" Italian cabinetry, Kohler plumbing fixtures & more! Open House Saturday July 26, 3-5pm (id:57557)


