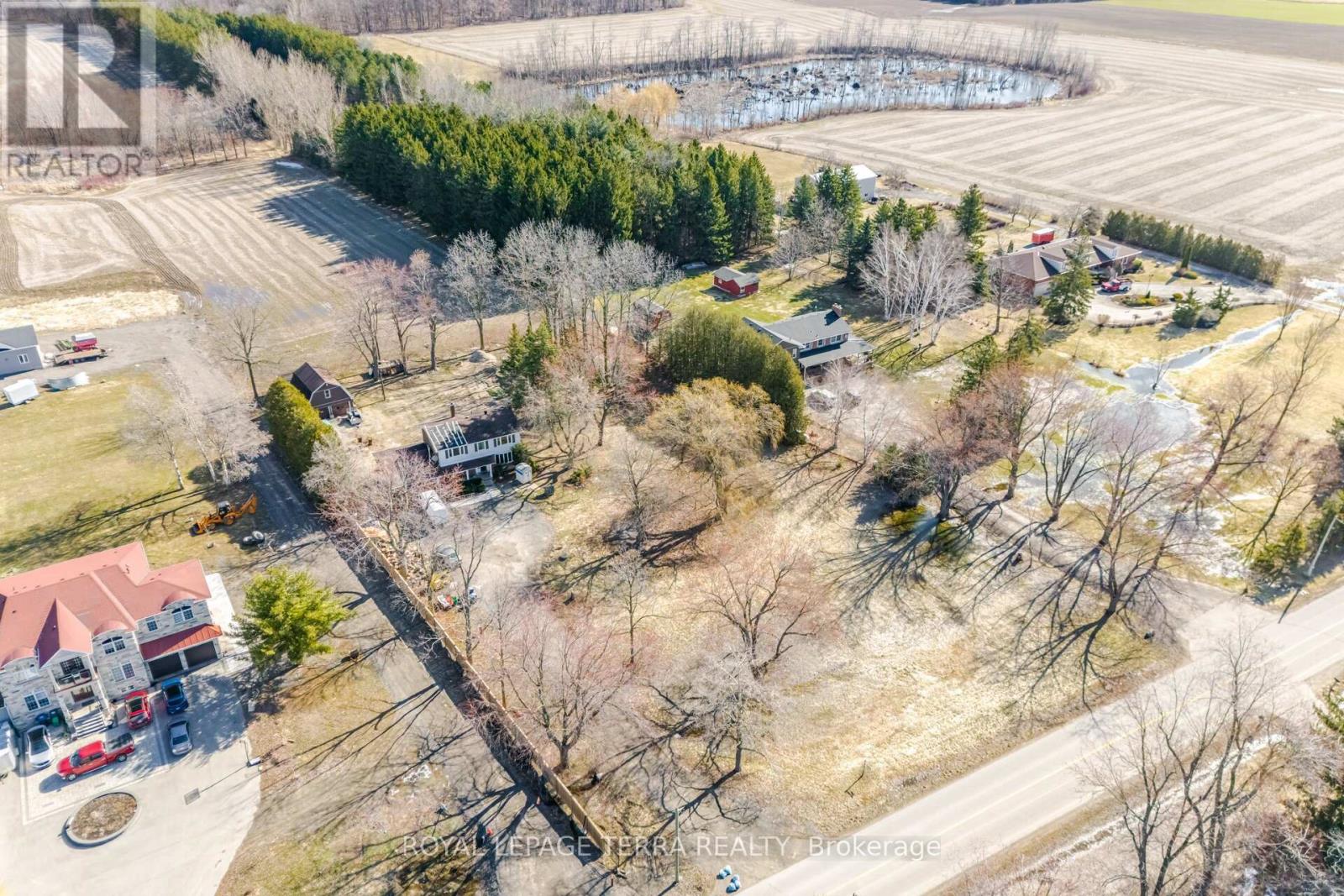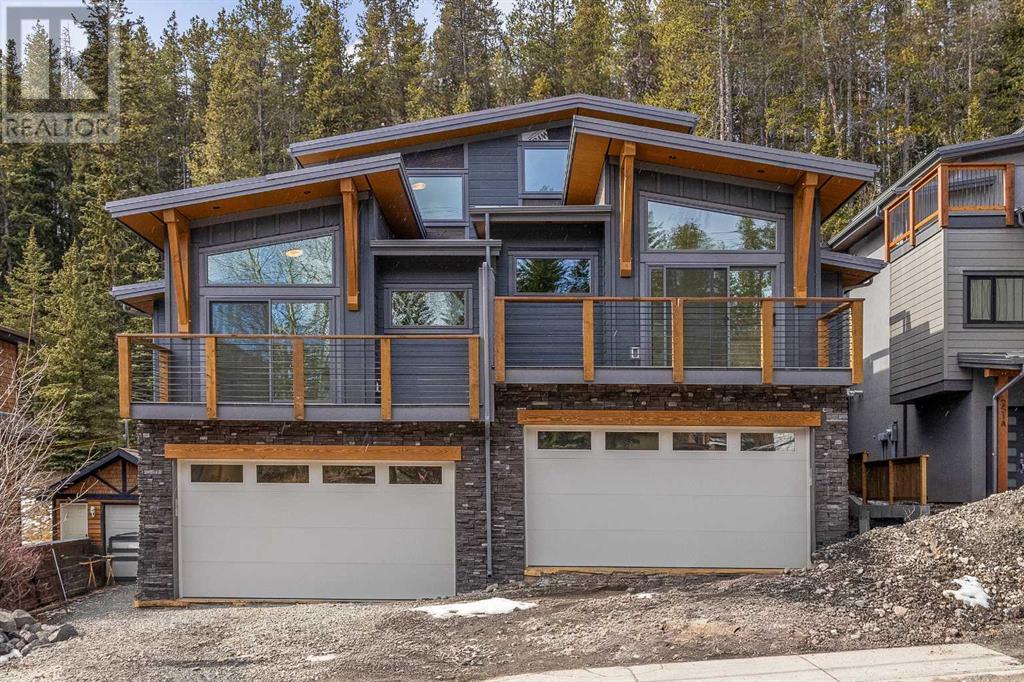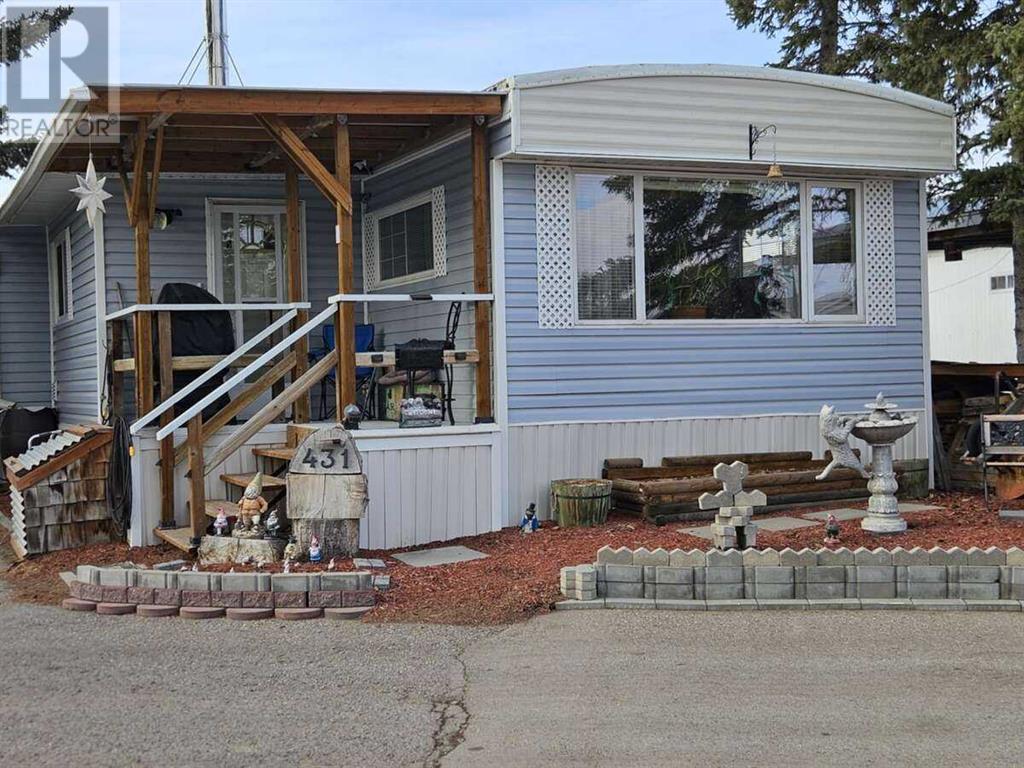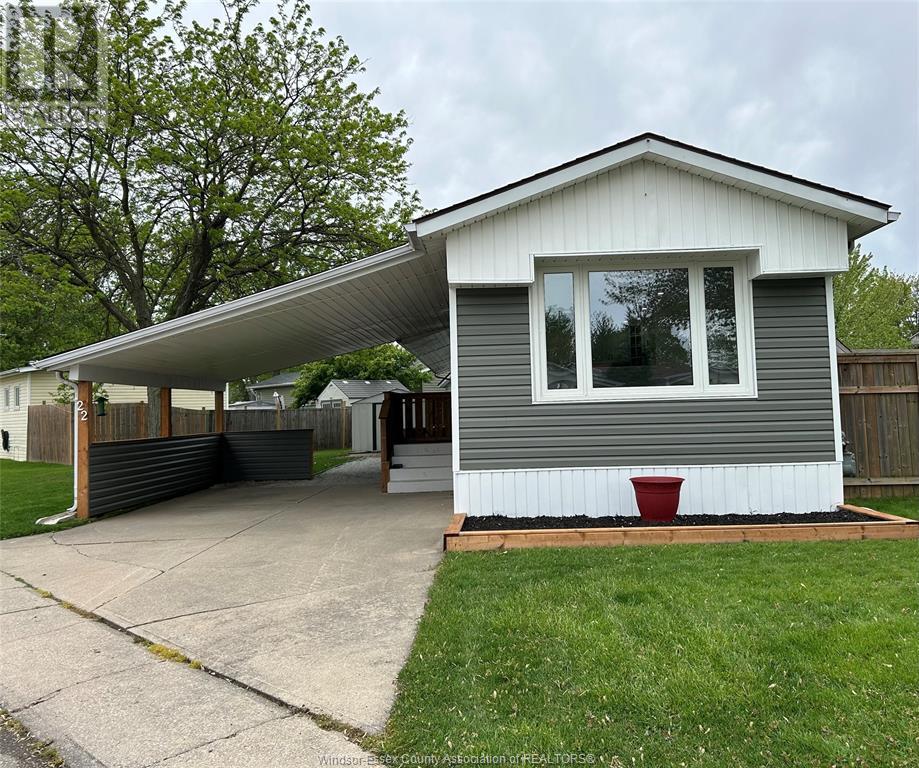14457 Bramalea Road
Caledon, Ontario
Incredible opportunity to own 10 acres of flat, clear land featuring an almost 2,000 sq. ft., 2-storey home with 4 spacious bedrooms, a double car garage, and endless possibilities! Whether you're looking to start a hobby farm, enjoy peaceful country living, or build your dream estate, this property offers it all.With a generous frontage of 200.20 ft and a depth of 2,202.54 ft, this expansive lot provides privacy and potential. Currently being used for crop farming, its also an excellent investment opportunity with strong future development potential.Dont miss your chance to live surrounded by nature, while still being just a short drive from amenities. (id:57557)
135 Folkstone Crescent
Brampton, Ontario
Beautiful detached 3 levels back-split located in the Southgate neighborhood!! (Torbram and Clark). Offers 3 spacious bedrooms, two full washrooms, finished basement with side entrance, attached garage with double doors one at front and one at back, private driveway for 4 cars, nice garden/patio, central air, gas heating, great sunroom ideally for an office or extra bedroom, close to Hwy 427, 410 and 407. A must in your list! Best price and best pretty house in the Southgate area shows 10+++ (id:57557)
249a Three Sisters Drive
Canmore, Alberta
This BRAND NEW, 2800SF, 4 bedroom half duplex effortlessly combines elegance, practicality, and the beauty of nature! The gourmet kitchen, with its custom cabinetry, Fulgor Milano appliances, and sprawling quartz countertops - a dream for any chef - while the lower-level rec room & built-in storage solutions ensure entertaining & everyday living are stylish & convenient. Enjoy not 1, not 2, but 4 outdoor living areas plus a covered back porch off the ground level. Gorgeous hardwood floors & a vaulted wood ceiling add warmth & charm, framing the serene privacy in the treed backyard with no neighbors. Situated on a quiet street just minutes from downtown Canmore, this home offers unparalleled access to outdoor adventures like the Canmore Nordic Center and Bow River trails, all while providing a serene space to unwind and enjoy the surrounding tranquility. Don’t miss the chance to make this extraordinary lifestyle your own! (id:57557)
21 Southridge Trail
Caledon, Ontario
Welcome to 21 Southridge Trail! An exceptional 10-acre country property nestled on a quiet private road. This home offers just under 7,000 sq. ft. (on 3 levels) of beautifully finished living space. Rich hand-scraped engineered hrdwd floors throughout upper levels, soaring ceilings in the front foyer/dining room, and total privacy. This 5-bed, 4-bath home is nothing short of amazing! Step into the large chefs kitchen that features st/steel appliances, expansive granite countertops, a cozy wood-burning stove, and a walk-out onto the spacious back deck for seamless indoor/outdoor living. The large open-concept, sun-soaked living/dining room features 4 oversized windows that overlook the private, tree-filled back garden. A stunning 2-story brick fireplace is the focal point of this grand entertaining space. A separate side entrance to a sun-filled mudroom allows you and your guests to come and go with ease. The main floor features 2 offices/dens that make working from home a breeze! The second floor is graced with 5 bdrms & 2 washrooms. The primary bedroom features a large walk-in closet, tons of natural light, and a spa-like ensuite with a skylight. The spacious, fully finished bsmt offers ample additional living/entertaining space (with rough-in for a bar/kitchenette), lounge/games room, 3-piece bath, laundry room, and sound/recording studio (sound equipment will be removed but can easily be duplicated by a buyer if desired)! Take a break from the hustle and bustle of the city and immerse yourself in all the wonders this great country property has to offer. Enjoy what this desirable location offers privacy & fresh air with an abundance of trees, over 260 kms of popular nature trails such as the Bruce Trail & The Caledon Trailway, nearby Cultural & Art facilities such as the Alton Mill Arts Centre, yet only approximately 30 minutes to Pearson Intl Airport & 1 hour to downtown Toronto. Several Villages + Orangeville are less than 30 minutes away for shopping. (id:57557)
B817 - 3200 Dakota Common
Burlington, Ontario
Welcome to this bright and modern 2-bedroom, 2-bathroom condo located on the 8th floor of the Valera development in Burlingtons desirable Alton Village. This south-facing suite includes underground parking and a storage locker, and offers a fantastic opportunity to customize your new home or investment.The open-concept layout features 9-foot ceilings, wide-plank laminate flooring, and large patio doors that bring in natural light and lead to a private, sun-filled balcony. The kitchen layout includes space for sleek cabinetry, quartz countertops, and stainless steel appliancesideal for both everyday living and entertaining once completed.The spacious primary bedroom includes a double closet and a 4-piece ensuite with potential for a soaker tub, quartz vanity, and marble-inspired tile. The second bedroom, with a sliding glass door and double closet, is well-suited for guests or a home office. A second full bathroom offers room for modern finishes to match the overall style of the unit.Residents enjoy access to premium amenities including a concierge-attended lobby, rooftop pool and sun lounge, fitness centre with yoga studio, steam room, sauna, and beautifully designed indoor and outdoor social spaces. Located just minutes from shopping, dining, top-rated schools, public transit, and Highway 407, this condo presents a unique opportunity in one of Burlingtons most sought-after communities. (id:57557)
431, 3223 83 Street Nw
Calgary, Alberta
For more information, please click the "More Information" button. Mountain vibes in the city, Updated mobile home with dream workshop! This upgraded mobile home in a well-maintained land leased community is your ticket to mountain living without ever leaving Calgary! Whether you’re a weekend road-tripper or ski-season regular, you’ll love the unbeatable location- just steps to the Calgary ski hill and minutes to HWY #1 for easy mountain getaways. Inside cozy up with the wood burning or pellet stove, and enjoy a enjoy the charming pine kitchen cabinetry. The home has seen major upgrades, including newer windows, drywall over the old paneling adding extra insulation, flooring throughout, Tyvek and modern vinyl siding (replacing old tin) giving it both efficiency and curb appeal. For the handyman (or handywoman), this property features an incredible powered and heated workshop complete with laundry sink and an additional 8x13 powered shed in the backyard. The private, fenced yard is also prepped and ready for a hot tub, perfect for relaxing after a day on the slopes or trails. Don’t miss your chance to own a home that offers rustic comfort, urban convenience, and adventure at your doorstep! (id:57557)
3725 41 Street Sw
Calgary, Alberta
For the first time in 20+ Years, this Glenbrook gem is hitting the market. After more than 45 years of care from the same owners, it’s now ready for its next chapter. The front and back gardens are truly special, filled with decades of care and thriving perennials. This 3-bedroom, 2-bathroom semi-detached home sits in one of Calgary’s most convenient locations, close to Mount Royal University, parks, schools, shopping, and more. Inside, you'll find a warm and functional layout with over 1,000 sq ft of above grade living space, full of original charm yet upgraded where it counts. Recent improvements include a brand new roof and heated eavestroughs, a new high-efficiency furnace, new hot water tank, new windows, new flooring, and fresh paint throughout. There's a separate side entrance, and every major component has been thoughtfully updated over the years. This is a rare opportunity to own a home that feels grounded, genuine, and full of potential. Call your favorite realtor to book a private showing today. (id:57557)
71 Fyffe Road Se
Calgary, Alberta
Situated on a peaceful, tree-lined street in the heart of Fairview, this completely renovated home offers a fresh, modern lifestyle in a mature community rich with amenities. From the curb, its classic split-level design is enhanced with fresh exterior paint, new Lux windows and doors and a welcoming sense of space on a generous 55’ x 100’ lot. Step inside to discover a beautifully reimagined interior featuring wide plank luxury vinyl flooring across all three levels, designer lighting and a seamless open floor plan that prioritizes flow and natural light. The sun-filled living room is anchored by oversized bay windows, while the brand-new kitchen combines clean lines and high-end finishes with thoughtful functionality - subway tile backsplash, quartz counters, new stainless steel appliances and a spacious island that doubles as a gathering hub. Just steps away, the dining area connects effortlessly to the backyard for easy indoor/outdoor entertaining. Upstairs, three bright bedrooms share a fully renovated 4-piece bathroom with timeless finishes. Downstairs, the lower level continues the home’s polished aesthetic with four large new windows, a built-in fireplace and a new 4-piece bathroom with a multi-head rain shower for spa-inspired comfort. Every inch of this home has been thoughtfully upgraded, including a new furnace and sewer line, ensuring peace of mind for years to come. Outside, the sunny south-facing backyard has been completely refreshed with new sod, a paverstone walkway and a newly constructed fence with gated access to a large gravel parking pad, ideal for an RV. The oversized double garage features high ceilings and plenty of space for storage or workshop potential. Fairview continues to attract young families with its close-knit feel and proximity to everything, walk to schools, off-leash parks and all the shops, restaurants and services along Macleod Trail and Heritage Drive. With quick access to Chinook Centre, the C-Train and Deerfoot Meadows, th is location blends everyday ease with vibrant local living. With both thoughtful design and long-term upgrades in place, this move-in ready home is a standout opportunity in one of Calgary’s most revitalized established neighbourhoods. (id:57557)
455-457 Somerset Street W
Ottawa, Ontario
Welcome to 455/457 Somerset Street West a rare opportunity to acquire a turnkey 6-unit building in one of Ottawa's most vibrant and in-demand rental locations. This well-maintained property generates a strong NOI of $119,150.56, with a 5.1% cap rate, and bonus immediate upside: 1 purposely positioned vacant unit is ready for renovation, allowing the next owner to quickly increase rental income and unlock further value. Each of the six units offers a spacious, thoughtfully designed layout that promotes long-term tenant satisfaction. With a tenant profile geared toward young professionals and transient renters, there is considerable potential to elevate rents to market levels with minimal capital investment. Situated in the heart of Centretown, steps to shops, restaurants, universities, and transit, this asset benefits from both premium location and consistent rental demand. Investors will appreciate the mix of stability and opportunity ideal for portfolio growth or as a high-performing entry into Ottawa's multi-residential market. Feature sheet available which breaks down all unit sizes and lease information. Vacant unit rent assumed in listed NOI. (id:57557)
751 Laval Street
Casselman, Ontario
Welcome to this spacious and beautifully maintained split level home offering a perfect blend of comfort and character. The inviting main floor features a cozy living room with a stunning stone fireplace, rich hardwood floors, and abundant natural light. The kitchen is a chef's delight, showcasing custom cabinetry, a central island with detailed corbels, stainless steel appliances, and a bright dining area. Enjoy 1 spacious bedroom on the upper main floor, with hardwood or laminate flooring, crown molding, modern light fixtures with 2 pieces Ensuite. The full bathroom is elegantly finished with marble-style tile and a granite countertop. A fully finished lower level expands the living space with a large family room featuring a second stone fireplace, additional bedrooms, a gym or office space, and a full laundry room. Step outside onto a generous deck that overlooks a private, treed backyard perfect for entertaining or relaxing. The home also includes 3 heat pump including A/C (2023) for year-round comfort and plenty of storage. This property offers flexibility and charm, ideal for families, multi-generational living, or those seeking extra space. Hot water Tank (2021), New windows in bathroom, master bedroom, Ensuite and front door (2025). (id:57557)
5036 Heritage Drive
Eagle Bay, British Columbia
Discover the perfect blend of nature and convenience with this exceptional 1.46-acre building site in the heart of Eagle Bay, with a spectacular sunset Shuswap Lake view. Already in place is a moveable 2017 cabin (approx. 400 sq ft), featuring a cozy Brentwood wood stove, elegant vinyl plank flooring, fresh paint, and a spacious 15’x12’ sundeck—ideal for soaking in the stunning sunsets and breathtaking lake and mountain views. This cabin be easily move to one of the RV sites. Plus, a 12’x12’ storage shed ensures you have all the space you need to securely store your outdoor gear. This large building lot offers the perfect canvas for your dream home or getaway, with expansive lake views, just minutes from Shuswap Lake. Peace and privacy are guaranteed, nestled on a quiet municipal road, with trains or highways. But that’s not all! With a fully licensed septic system already installed, capable of servicing 5 bedrooms house, you’re one step closer to making your dream home a reality. Plus, the property comes with two established RV sites—one with 50 amp service, the other with a 20 amp service, farm service water, and septic access—offering endless possibilities for enjoyment now, or as you build. Enjoy the beauty, serenity, and potential of this rare property. Build when you’re ready, but start living the lifestyle you deserve today! (id:57557)
22 Poplar
Mcgregor, Ontario
Beautifully renovated 2 bed home with new flooring, siding drywall lighting, kitchen etc. Quiet location with covered carport large shed and cement driveway. low maintenance yard. Furnace and a/c outside unit. Ready to move in .Monthly fees of $895.00 includes water, use of pool and community center, park maintenance and garbage pick up. Park approval is required. (id:57557)















