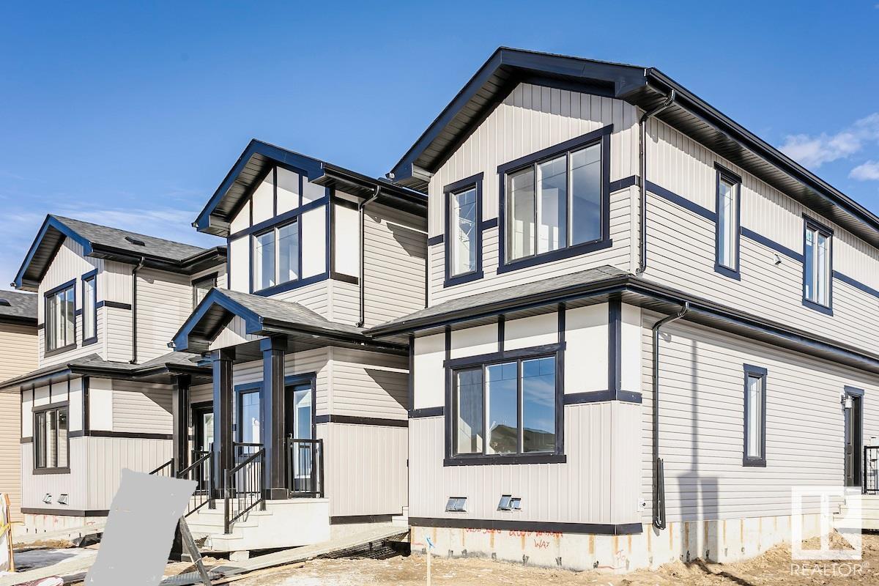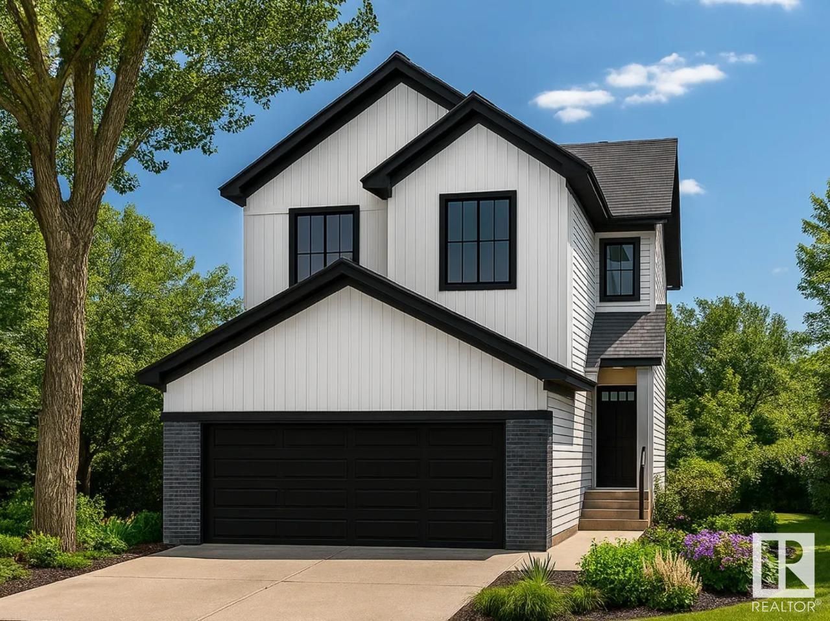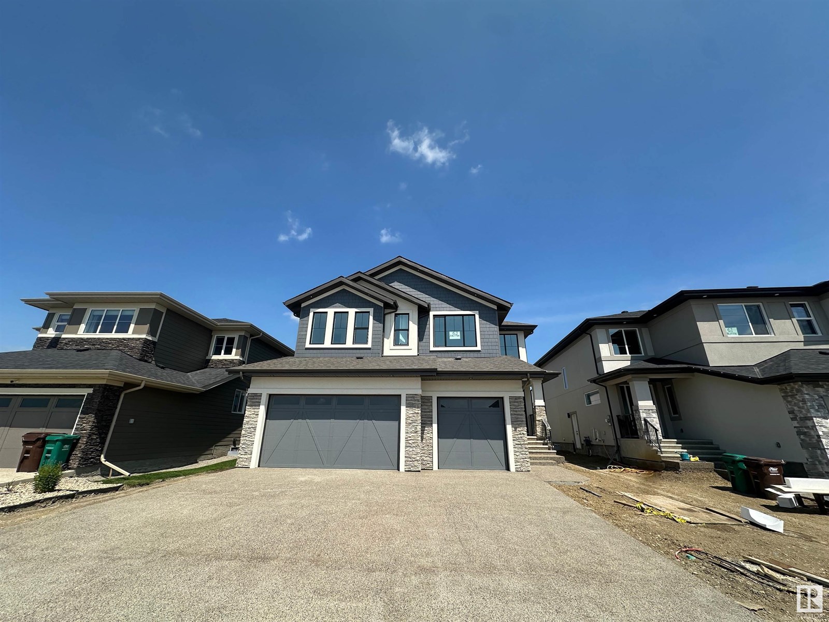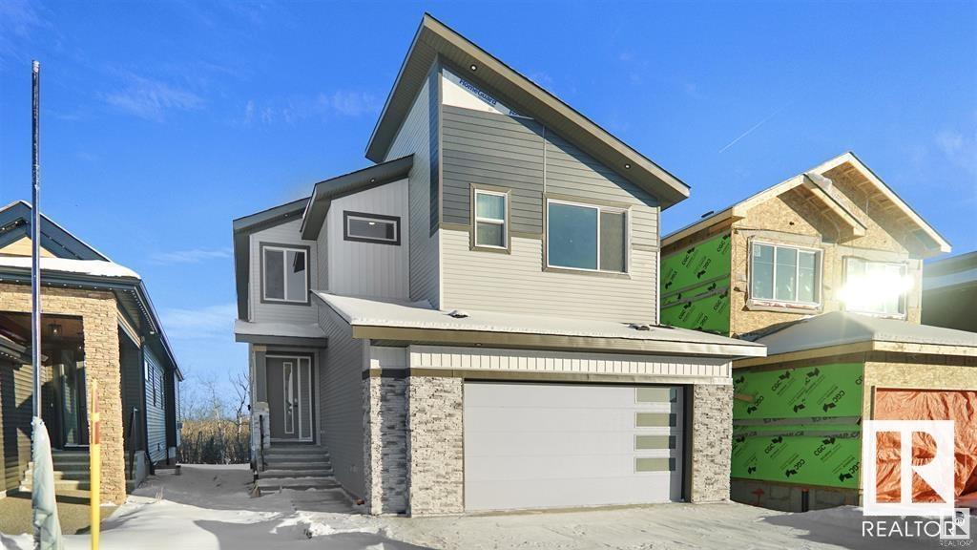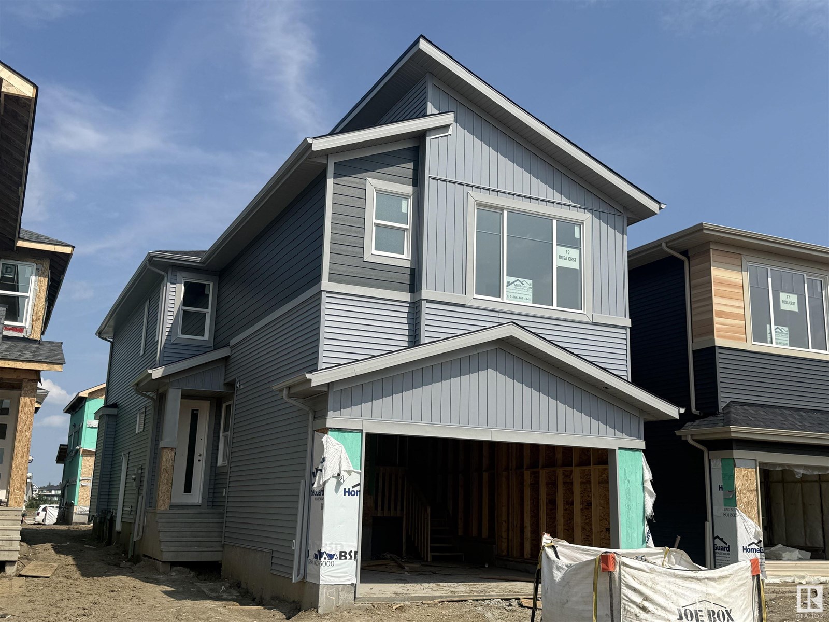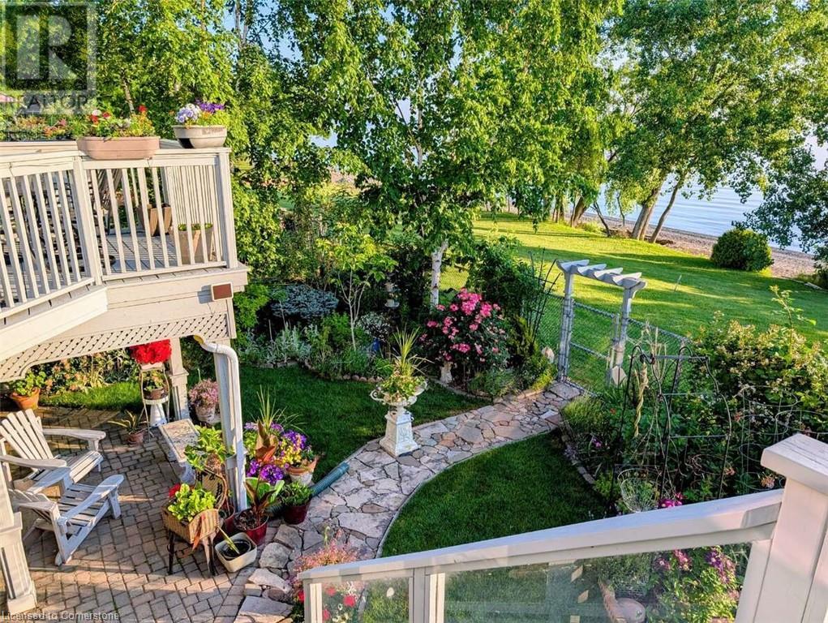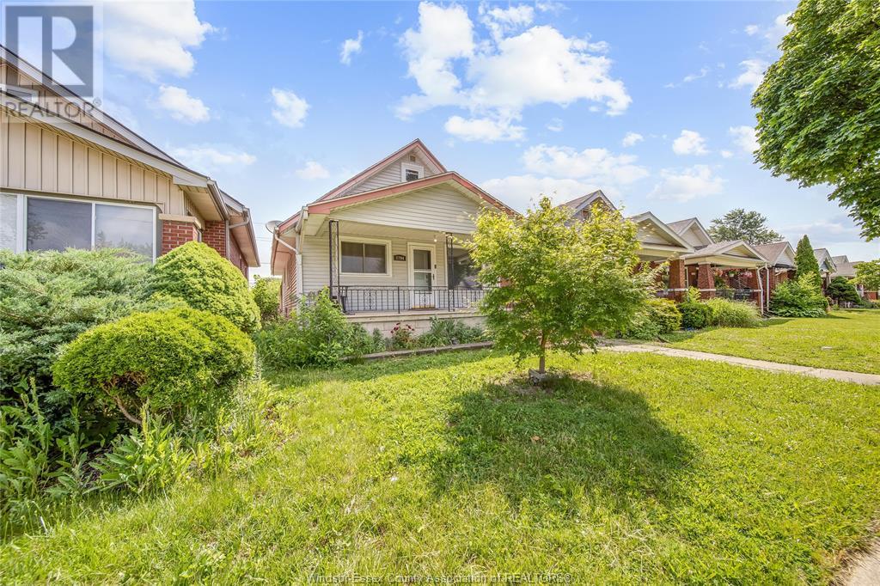#418 622 Mcallister Lo Sw
Edmonton, Alberta
This top-floor, corner unit offers exceptional privacy and comfort, featuring a southwest-facing balcony perfect for enjoying year-round sunsets. With reasonable condo fees that include all utilities - even electricity - this 2-bedroom, 2-bathroom suite (including a 3-piece main bath and a 4-piece ensuite) combines functionality with style. Highlights include laminate throughout the living room and both bedrooms, maple cabinetry, in-suite laundry, and a gas BBQ hookup on the balcony. An underground, heated parking stall is also included. Ideally located with convenient access to Anthony Henday Drive, Blackmud Creek Ravine and a wide array of shopping and amenities, this property provides all the benefits of condo living without the common drawbacks of excessive fees or neighbours on every side. (id:57557)
310 Hawthorn Wy
Leduc, Alberta
New built townhome by reputable builder. No Condo Fees! Open concept, 9’ ceilings, with oversized windows that provide plenty of natural light. Contemporary finishes include soft-close cabinetry with 41” uppers, quartz countertops, and luxury vinyl plank flooring. MDF Bench with hooks at the front entrance. Laundry room conveniently located on the second level. Rear detached double garage with a concrete driveway provides parking for 4 vehicles. Includes smart home technology system (Smart Home Hub), Ecobee thermostat, video doorbell & Weiser Wi-Fi Smart keyless lock with touch screen. Upgraded Panel, Box, & Breaker to 200 Amp Service. (id:57557)
8821 223a Av Nw
Edmonton, Alberta
Discover the Evan quick-possession home in Rosemont: a contemporary two-storey offering approximately 1,650sqft, with 3 bedrooms, 2.5 bathrooms, and an attached garage. The open-concept main floor features a chef’s kitchen with full-height cabinetry, stainless-steel appliances, quartz countertops, and a central island—all flowing into a spacious living and dining area perfect for entertaining. Upstairs, the primary bedroom includes a generous walk-in closet and spa-style ensuite, complemented by two additional bedrooms, a full bathroom, and upstairs laundry for everyday convenience. Built-green, this home offers energy-efficient systems, spray-foam insulation, high-performance windows, and durable vinyl plank flooring throughout. The exterior delivers contemporary curb appeal, with landscaping and an attached garage enhancing practicality. . Photos are representative. (id:57557)
63 Jubilation Dr
St. Albert, Alberta
BACKING ON GREEN SPACE....Welcome to Jensen Lakes private beach club and 2835 - 2 story home with Triple garage. Exterior with Acrylic Stucco and Premium Shakes. The moment you walk In- You will see why this one is luxury at its finest. Heated Floors in Master Ensuite Floor. Herrinbone Hardwood. Gourmet kitchen with touch ceiling cabinets and roughed in for built in appliances. Waterfall island with Quartz countertops and Butler's pantry. Glass panel cabinets in kitchen. All floors 9 ft. Great room is open to above and showcases linear electric fireplace with Porcelain Tiles all the way to the ceiling. Spacious dining area with huge windows creates a bright and warm environment. Maple handrails with glass to the upper level. Open Bonus room with full wall TV Unit and 3 large bedrooms up. Primary suite with the most amazing ensuite - custom shower and free standing Soaker tub. Home is under construction and estimated to be completed end of March 2025. Black windows with Triple pane. Expect to be impressed! (id:57557)
1339 155 St Sw
Edmonton, Alberta
2 BEDROOM LEGAL BASEMENT SUITE. BACKING ON JAGARE RIDGE GOLF COURSE. 3003 Sq ft 2-Storey with all the custom finishes. Under construction. 9 feet ceilings on all the floors. 8 ft high doors on main floor. Triple pane windows with Low E argon. Open floor plan with open to above high ceilings. Custom finishes with feature walls and indent ceiling. Mian floor offer Living room and Family room. Bonus room and 4 bedroom on second floor. Spice kitchen with gas line. Maple handrails with glass. Custom shower with tiles on the walls and acrylic base. Free standing jacuzzi. LVP Flooring on the main floor. Tiles in bathrooms and carpet on the second floor. Custom cabinets with quartz counter tops. Custom kitchen cabinets with touch ceiling cabinets and soft close doors and drawers. Under cabinet lights. Gas cooktop in the spice kitchen. MDF shelves in all the closets. Double doors and Barn door. Standing shower in the main floor bath. 2 Bedroom legal basement suite with Living room and bathroom... (id:57557)
1054 Carter Crest Rd Nw
Edmonton, Alberta
THIS IS ONE OF A KIND...BACKS ROBERT CARTER PARK.... $200,000 RENOVATION COMPLETED+....OVER 3200 SQ FEET.....THEY SHOVEL THE SNOW AND CUT THE GRASS...~! WELCOME HOME!~ These just don't come for sale, located in arguably one of Edmonton's best spots...Tucked away at the back of the complex, first impression is WOW. Den/office flex room off of foyer. Living room/dining room to your left & the HEART of the home at the back. The sellers did a MAJOR renovation approx 12 years ago, marble tile, cherry hardwood, PINACHÉ GLASS accents, proper spa ensuite with double soaker, & steam shower! The family room is warmed with a gas fireplace & looking out back to enjoy the peace (new forever deck too). Primary bedroom is oversized, with big closet & ya...ensuite just has to be seen. Basement is fully developed w/2 large bedrooms, rumpus room another fireplace & of course the classic wet bar for the stories to be told. NEWER HIGH END APPLIANCES, NEW FURNACE, NEW SHINGLES, ATTACHED DOUBLE GARAGE...this is a lifestyle!!! (id:57557)
19 Rosa Cr
St. Albert, Alberta
TWO MASTER BEDROOMS ON SECOND FLOOR......Master bedroom with 5 piece En-suite has custom shower and soaker tub. 2nd Master bedroom with Standing shower. A picturesque community with walking trails, beautiful natural creek by Big Lake. The Anthony Henday is just 5 minutes away. Much desired floor plan for today’s modern family, boasting 3 spacious bedrooms on Second floor. Shake panle Custom kitchen with herringbone backsplash. Quartz counter throughout. Open-to-below 19 feet high ceilings in the Great room with Itlian tiles and wood paneling on both sides all the way Ceilings. Huge windows with extra deatailing. Triple Pane windows with Premium level finishing package from the Builder. Bonus room with built in cabinets with Arc finish on top. Extra pot lights & luxurious lighting package. Gorgeous luxury vinyl plank flooring. Kitchen is anchored by extended eat-on Centre island, quartz countertops, dinette nook & abundance of cabinetry with insert hood fan. Feature wall in the Foyer area & wall lights. (id:57557)
44 Morrison Crescent
Grimsby, Ontario
For more info on this property, please click the Brochure button. Luxury lakefront, spacious freehold end unit townhome, bungaloft 1.5 stories, in very desirable enclave. A panorama of lakeshore views of the Golden Horseshoe from Toronto to Niagara-on-the-Lake. Sunrise and sunset views over Lake Ontario from your home, garden and beach. 3 bedrooms with ensuite, walk in closet, 1 powder room, 2 gas fireplaces, large great room with bright all glass fronting to the lake. Granite counters throughout with cook's delight kitchen, stainless steel appliances, eat-in dinette with sliding doors to the large deck (al fresco dining) and the lake. Hardwood floors, high ceilings (cathedral in great room to loft), separate dining room. Staircase to bright large lower level family room with fireplace and walk out w panoramic views of garden and lakefront. Additional bedroom with ensuite and large workroom/office, very large utility room plus separate wine/storage room. Other features include: C/Air, C/Vac, California shutters, Cambridge fiberglass/asphalt shingles w 30 year warranty, garage door opener, video doorbell, anti-critter meshed soffits, leaf filter gutter system, security garden light, NEST thermostat and smoke detector, CO2 detector, garage EV car charger, inground irrigation system, main floor laundry, inside entrance to garage, direct TV. This truly exceptional home is finished with crown molding on primary ceilings, windows, and wall columns. Short stroll to town, marina and lakefront parks including leash free and tennis, with conservation area and Bruce Trail. The town offers great shopping, large new hospital, all medical practitioners, library, secular and private elementary and secondary schools, both town and YMCA recreation centres and restaurants. (id:57557)
4703 56 Street
Killam, Alberta
Welcome to this modern, family-friendly home nestled on a spacious corner lot in a quiet part of town. With 5 bedrooms and 3 full bathrooms, this home offers plenty of room for a growing family. The main level features 3 bright and inviting bedrooms, 2 full bathrooms, a sun-filled kitchen, and a convenient main-floor laundry area.The fully finished basement includes 2 additional bedrooms, a full bathroom, and plenty of storage space—perfect for guests, a home office, and a playroom.Enjoy outdoor living in the fenced backyard, ideal for kids, pets, and summer barbecues. Recent updates provide peace of mind, including a new roof, some new windows, new furnace, and central A/C within the last 4 years, plus a new washer, dryer, and dishwasher.Located close to schools, parks, and shopping, this home combines comfort, modern upgrades, and convenience in a family-oriented neighborhood. (id:57557)
257 2 Street Se
Medicine Hat, Alberta
This Stylish Townhome awaits its next owner! Boasting over 1600 sq ft of living space on 2 levels, this unique 3 bedroom , 2.5 bathroom property is NOT A CONDO! The main floor greets you with a spacious entryway leading out to the living room with a gas fireplace and a balcony. Up a few steps and you are into the large open kitchen-dining area. New light fixtures, new flooring , and a new quartz topped island create the perfect atmosphere for dining and entertaining. There is a convenient 2-piece bathroom tucked off to the side, and there is access to the deck and fully fenced back yard just off the kitchen. Upstairs holds 3 bedrooms including the primary with full ensuite, dual sinks , walk in closet, and a balcony here as well! There are 2 more bedrooms that share a balcony that overlooks the backyard ( yes , 3 balconies on this property ,and a deck !) , the 3rd bathroom , and the laundry is conveniently located on this level as well. The lower level is an attached 18 x 32 heated garage. There is an overhead door for easy access and plenty of room here for a workshop , or second vehicle. The utility room and an extra storage room are here too . Great location within easy walking distance to the Library , Esplanade , Museum, walking path along the river , and all of the great businesses and Eateries that populate our thriving downtown core. Quick possession available! (id:57557)
1794 Gladstone
Windsor, Ontario
LOCATION, LOCATION,LOCATION!!!! Welcome to 1794 Gladstone, a charming home located in the heart of South Walkerville offering a fantastic blend of space, convenience, and potential. The main floor features a spacious bedroom, full bathroom, kitchen with ample storage, and a dining room that can easily be converted into an additional bedroom. Upstairs offers a large private loft-style bedroom, perfect for guests, children, or a home office. A separate side entrance leads to the partially finished basement, with the potential for a large living area, an additional bedroom, a half bathroom with toilet and shower (just add a sink to complete it), a laundry area, and a cold room. Enjoy the spacious backyard deck and a detached great size car garage with rear laneway access. Situated close to schools, parks, shopping, restaurants, public transit, and MET Hospital, this home offers unbeatable convenience (id:57557)
B, 410 Canyon Boulevard W
Lethbridge, Alberta
For more information, please click the "More Information" button. Welcome to Paradise Canyon 410-B Canyon Blvd W Lethbridge Property. Incredible luxury condo living right on the 15th Fairway of the prestigious Paradise Canyon Golf Course. This two bedrooms two bathrooms home is the bottom unit B and above is Unit A, this property has been upgraded on the interior. It has a vinyl plank flooring, granite, countertops in kitchen and bathrooms. The Primary bedroom is spacious and boast of four piece ensuite with Jetted tub. The secondary bedroom very cleverly has a custom built Murphy bed. One of four units, this one is located on main level , 3 Stairs front walkout.The 32 foot southeast-facing deck gets fantastic morning and midday sun and shade in the evening. A hidden gem, boasts breathtaking views of the Old Man River Valley, with lush greenery, and rolling hills that provide a stunning backdrop for outdoor enthusiasts. Whether you enjoy hiking, biking or simply taking leisurely stroll, the nearby trails and parks invites you to explore the beauty of nature right at your doorstep. Discover the allure of this community where nature meets community. Paradise Canyon is a perfect balance of its stunning natural landscapes and compliments the vibrant lifestyle of southern Alberta which offers slower-paced ambience and will appeal to those who enjoy spending time outdoors. This part of the city is excellent for those who like quiet surroundings, as the streets are usually specially peaceful. The 4 Flex Strata Building Units has no Connections to the Paradise Canyon Golf Course & Resort amenities and Strata Bylaws of No Short Term Rentals Allowed. (id:57557)


