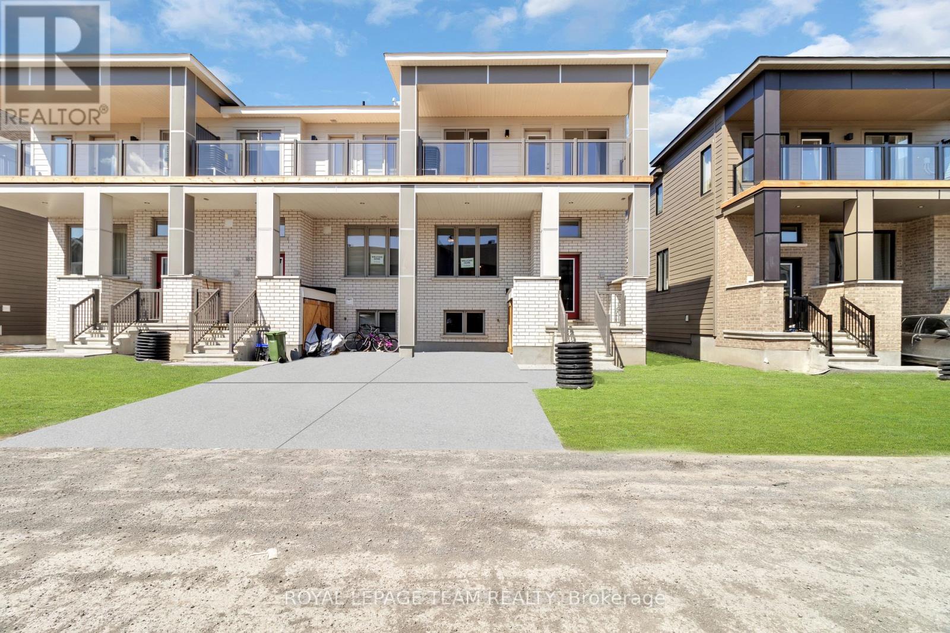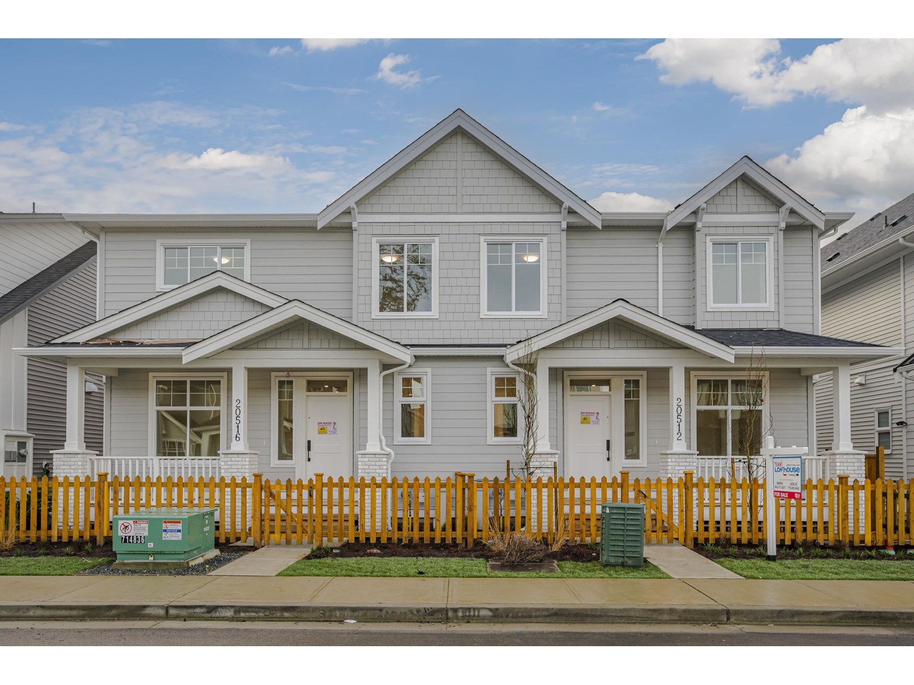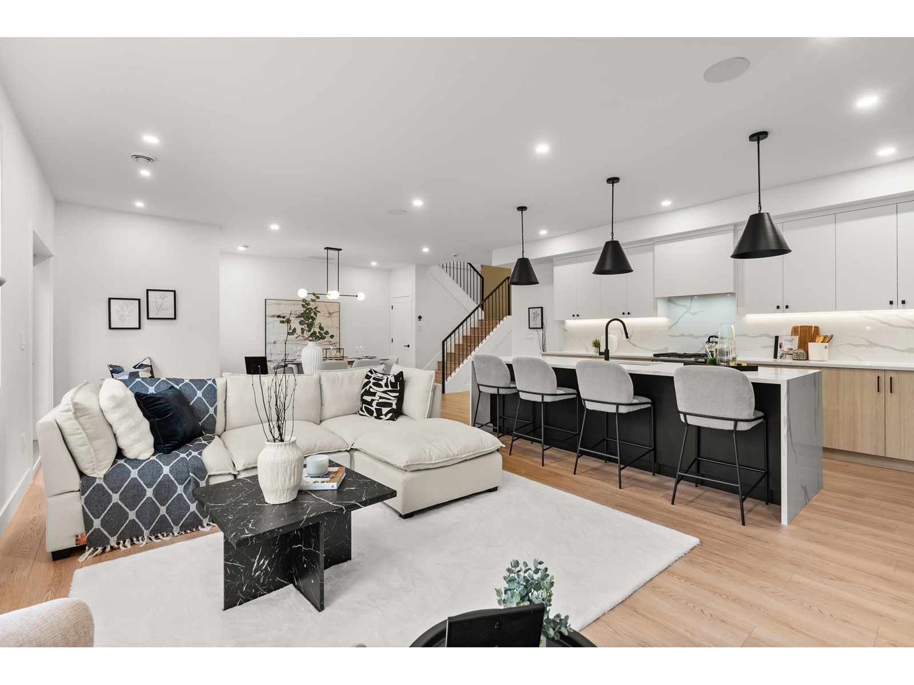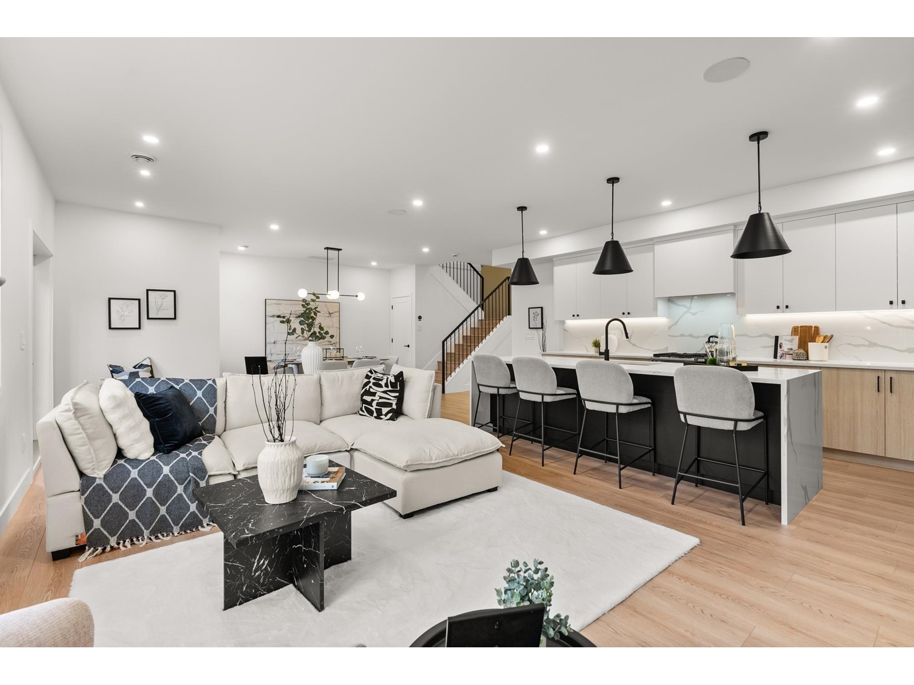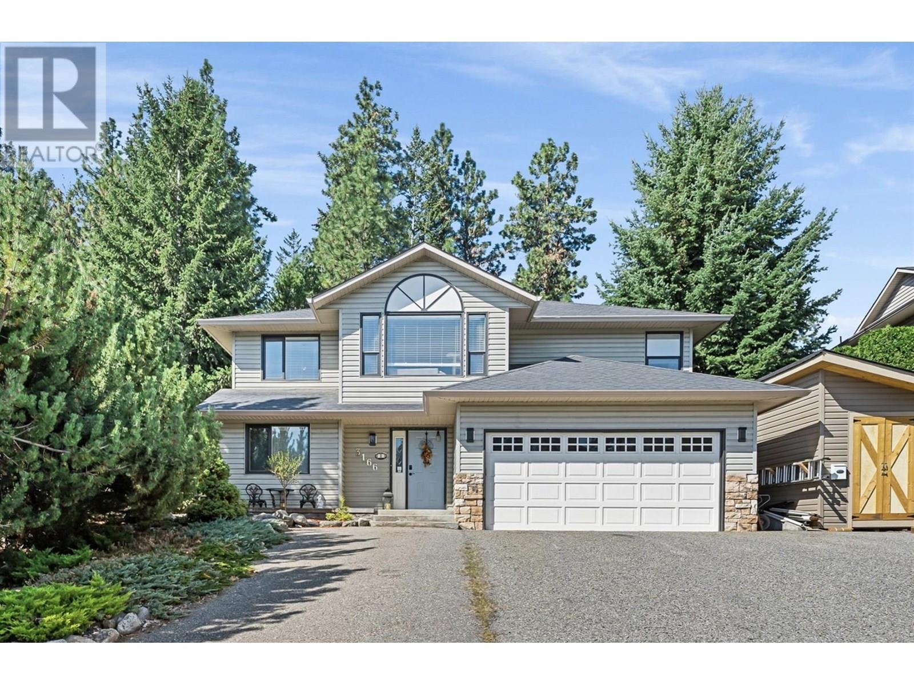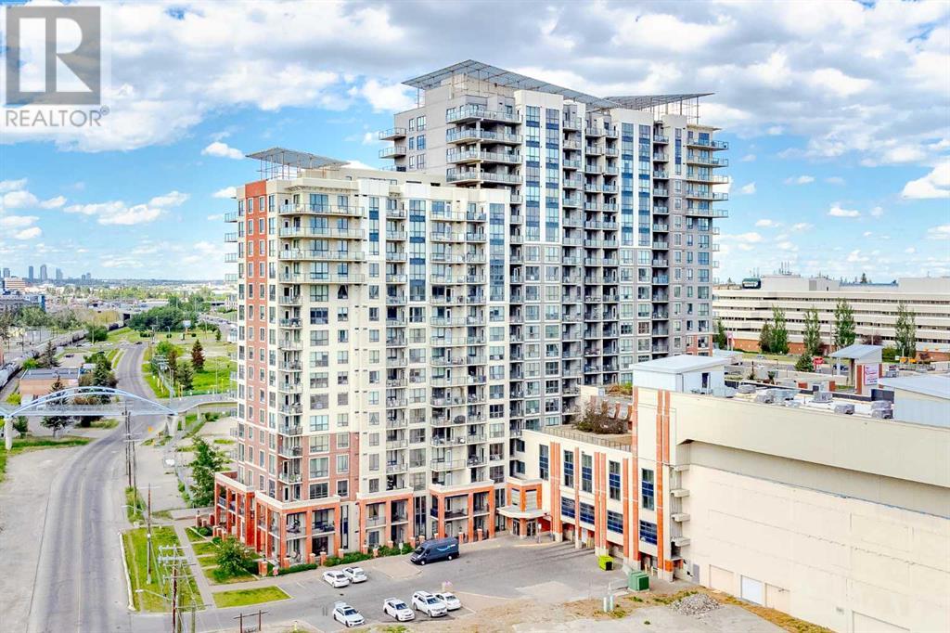185 Beebalm Crescent
Ottawa, Ontario
FREEHOLD! END-UNIT TOWNHOUSE! A beautifully designed 4-bedroom, 4-bathroom home offering the perfect blend of style, space, and functionality. This modern open-concept layout features 9-ft ceilings on the main floor, a spacious kitchen with stainless steel appliances, and a bright living and dining area ideal for entertaining. The second floor offers three generously sized bedrooms, including a primary suite with a walk-in closet and ensuite bath, plus a full common bathroom and a linen closet. The fully finished basement includes a fourth bedroom with a walk-in closet, a full bathroom, a laundry room and versatile living space. Additional highlights include a main floor powder room, tandem parking for two vehicles, and a convenient location just east of Borrisokane Road with easy access to Hwy 416. Perfect for families and investors alike! The sellers are willing to either provide an appliance credit or install appliances for potential buyers. (id:57557)
20516 76a Avenue
Langley, British Columbia
Bloom!! A Masterfully built Development by T.M.Crest Homes! Beautiful 2 Storey plus fully finished basement Rowhome. Grand Kitchens, soft close cabinetry, Quartz countertops and large Island with bar style seating, high end Stainless steel appliances and hot water on demand. 3 Spacious bedrooms up with, Primary Bedroom complete with Elegant 4 pce Ensuite!! Rough in for Level 2 Electric car charger, Air Cond, 2/5/10 Year home warranty. Navien Tankless water heater, iFlow Hydronic Furnace! Low energy costs. Situated in desirable Yorkson neighborhood, walk to boutique shops and eateries, heath & wellness and first rate educational facilities. Move in ready! Open Sun 1-4pm 20521 76ave NEW**ASK ABOUT OUR $20,000.00 MOVE-IN ALLOWANCE! (id:57557)
209 Tuscany Ravine Terrace Nw
Calgary, Alberta
Discover unparalleled living in this exquisite 2,084 sq ft two-story home, crafted by Beattie Homes in the sought-after Alpine 4 layout, nestled in the heart of Tuscany, Calgary’s premier northwest community. Boasting a 950 sq ft fully finished basement, this 3,034 sq ft of total living space masterpiece offers 4 spacious bedrooms, 3 luxurious bathrooms, and a rare park-adjacent backyard that delivers unmatched privacy and direct access to a children’s playground—perfect for families, entertaining, or quiet relaxation. Step inside to a grand open-concept main floor, where soaring vaulted ceilings and abundant natural light create an inviting ambiance, complemented by a cozy gas fireplace. The 2019 gourmet kitchen is a chef’s dream, featuring sleek granite countertops, full-height cabinetry, and premium appliances, seamlessly flowing into a spacious eating area that opens to a professionally landscaped backyard. Stay cool year-round with rare central air conditioning, a standout feature in Calgary’s warm summers. Upstairs, the expansive primary suite is a true retreat, complete with a spa-inspired ensuite boasting dual sinks, a soaking tub, and a walk-in shower. Two additional oversized bedrooms offer ample space for kids, guests, or hobbies. The fully finished basement is a game-changer, with a generous recreation room featuring a second gas fireplace, a fourth bedroom, and a full ensuite bath—ideal for teens, in-laws, or potential rental income (subject to city approval). Work from home with ease in the main floor office, conveniently located off the entrance, and enjoy the practicality of main floor laundry. The double front-attached garage, complete with a loft for extra storage, ensures space for vehicles, outdoor gear, or seasonal items. Located steps from top-rated schools like Twelve Mile Coulee and Eric Harvie, vibrant parks, and Tuscany Market Square’s shops and dining, this home offers unmatched connectivity with quick access to Crowchild and Stoney Trails for seamless commutes to downtown or beyond. Priced at $874,900, this move-in-ready gem combines modern upgrades, expansive living space, and a premium lot that sets it apart from the competition. In a balanced market, homes with this level of quality and location don’t last long. Don’t miss your chance to own a slice of Tuscany’s finest—book your private showing today and experience the lifestyle, comfort, and value this extraordinary home delivers! (id:57557)
72 16358 90 Avenue
Surrey, British Columbia
5 bed + flex END townhouse (C3 Plan) with all of the bells and whistles of a detached home! Fenced yard, dbl garage, low strata fees. Onyx & Ivory: Set in a prestigious neighbourhood, surrounded by greenery. High-end finishes incl: European appliances, gas stove, large island w/ waterfall, quartz counters/backsplash, LED pot lights, designer light fixtures & e-poxy in garage. Bed + bath in bsmt. Flex on main flr. Open kitchen/living/dining & powder room + balcony on 2nd level. Upstairs you have 4 beds, 2 baths, incl a stunning ensuite w/ duel sinks, walk-in-closet + side-by-side laundry. Wide-plank oak laminate throughout, forced air heating, hot water on demand + central A/C & millwork incl. Est. Completion is early 2026. Photos are of A2 plan. SHOW HOME OPEN DAILY 12-5PM (except Fridays). PHASE 2 NOW SELLING! (id:57557)
66 16358 90 Avenue
Surrey, British Columbia
3 bed + flex END townhouse (D1 Plan) with all of the bells and whistles of a detached home! Fenced yard, dbl garage, low strata fees. Onyx & Ivory: Set in a prestigious neighbourhood, surrounded by greenery. High-end finishes incl: European appliances, gas stove, large island w/ waterfall, quartz counters/backsplash, LED pot lights, designer light fixtures & e-poxy in garage. 3 levels. Flex on main flr. Open kitchen/living/dining & powder room + balcony on 2nd level. Upstairs you have 3 beds, 2 baths, incl a stunning ensuite w/ duel sinks, walk-in-closet + side-by-side laundry. Wide-plank oak laminate throughout, forced air heating, hot water on demand + central A/C & millwork incl. Est. Completion is early 2026. Show Home in photos is different than this floorplan. Photos are of A2 plan. SHOW HOME OPEN DAILY 12-5PM (except Fridays). Pets & rentals allowed. PHASE 2 NOW SELLING! (id:57557)
89 Saint-Pierre Est Boulevard
Caraquet, New Brunswick
Unique property for sale with breathtaking views of the Caraquet quay! Are you dreaming of an exceptional location with a spectacular view of the most beautiful sunsets? Look no further! This property with panoramic views of Chaleur Bay is currently operated as a restaurant, but offers potential for transformation for various uses. Whether for a dream residence or a commercial project, this property offers you a rare opportunity in an enchanting setting. Its ideal location (near local amenities) makes this property an opportunity not to be missed! (id:57557)
68 Ironstone Dr.
Coleman, Alberta
Beautiful four-bedroom, three-bathroom bungalow style end unit at Ironstone Lookout has unparalleled craftmanship and quality. It is situated in a great quiet location with stunning mountain views. The unit has hickory kitchen cabinets, hardwood floors, and beautiful ceramic tiles. There is a main floor laundry and a generous double car garage with plenty of storage. Ironstone Lookout is remarkable for its wide streets and generous parking arrangements. Surrounded by nature and the incredible Rocky Mountains, Crowsnest Pass is a vibrant, active community that offers four season adventures including hiking, fishing, golfing, skiing, and miles and miles of backcountry adventures. (id:57557)
3166 Broadview Place
West Kelowna, British Columbia
Family Comfort Meets Backyard Bliss. Perfect for families seeking a peaceful neighbourhood with room to grow and play. Tucked into a desirable West Kelowna cul-de-sac, this home offers a perfect family home - all within minutes of city conveniences. Enjoy 2 spacious bedrooms and 2 bathrooms upstairs, paired with a cozy living area ideal for family gatherings or quiet nights in. Downstairs, you’ll find 2 more bedrooms plus a versatile family room—perfect for a rec room, guest space, or a home office. A fully decked backyard space for entertaining, outdoor dining or relaxing. Ample parking and a dbl garage. The layout and design provide space for every family member to feel at home, while the serene backyard invites endless outdoor enjoyment. (id:57557)
50 Highland Crescent
Kitchener, Ontario
Welcome to 50 Highland Crescent – a perfect starter home for first-time buyers! This freehold semi-detached (no condo fees!) offers a spacious layout and a large backyard ideal for kids, pets, and summer gatherings. Enjoy year-round comfort with a high-efficiency ductless heating & cooling system, and peace of mind with a brand-new roof (2024). Bright, inviting, and move-in ready, this home is just steps to grocery stores, parks, restaurants, and shopping—everything you need is within walking distance. Located in a friendly, established neighbourhood—this is value and convenience you don’t want to miss! (id:57557)
714, 8710 Horton Road Sw
Calgary, Alberta
Welcome to London at Heritage Station. Discover the perfect blend of comfort, style, and convenience in this beautifully appointed 1-bedroom, 1 den, 1-bathroom unit offering over 800 sq ft of thoughtfully designed living space. Situated in the sought-after community of Haysboro, this home is ideal for first-time buyers, downsizers, or savvy investors. Step inside and be greeted by elegant vinyl flooring and an abundance of natural light streaming through large windows. The open-concept floor plan seamlessly connects the modern kitchen, featuring rich wood cabinetry, granite countertops, and sleek black appliances, to the spacious living area – perfect for entertaining or relaxing at the end of the day. Enjoy your morning coffee or unwind in the evening on the private balcony, accessed directly from the living room. The generously sized bedroom offers a walk-through closet leading into a 4-piece bathroom. Additional highlights include secure underground parking and unbeatable proximity to schools, playgrounds, shopping, dining, and transit. With quick access to Macleod Trail, commuting around the city is effortless. Whether you're searching for your next home or a fantastic investment opportunity, this exceptional property checks all the boxes. Don’t miss out – book your private showing today! (id:57557)
25309 Township Road 410
Rural Lacombe County, Alberta
Looking for a quiet spot not to far from town? This 2.5 Acre property is conveniently located just off hwy 12 about 10 minutes from Lacombe. The carriage house is built above the triple car garage. Walking upstairs you are welcomed into the large living room with vaulted ceiling with patio doors out to the deck overlooking the front yard. There are two bedrooms, 4 piece bathroom, kitchen & dining room that complete the living area above the garage. The triple car garage has in-floor heat & lots of space to move around in. Outside you will find that the property is partially fenced and fully landscaped. There is a second house on the property that could be used for storage but has no services to it. (id:57557)
1640 Queen Street W
Toronto, Ontario
Outstanding investment opportunity in the heart of Queen West, surrounded by a wave of newly renovated retailers and just steps to Roncesvalles. This high-exposure corner lot features a Green P parking lot directly adjacent for convenient client access. The fully renovated main floor is leased to a lovely, reliable tenant generating solid income, making this an ideal passive investment or future owner-user space. The upper level offers additional rental income with access to a stunning rooftop patio, plus two private parking spaces and a rear yard. Situated on the north side of the street for all-day sun, the property also offers potential for a front street patio build-out. A rare blend of lifestyle and cash flow live upstairs while the main floor income helps offset your mortgage. A smart alternative to condo living with long-term upside.(video tour link for in-depth tour ) (id:57557)

