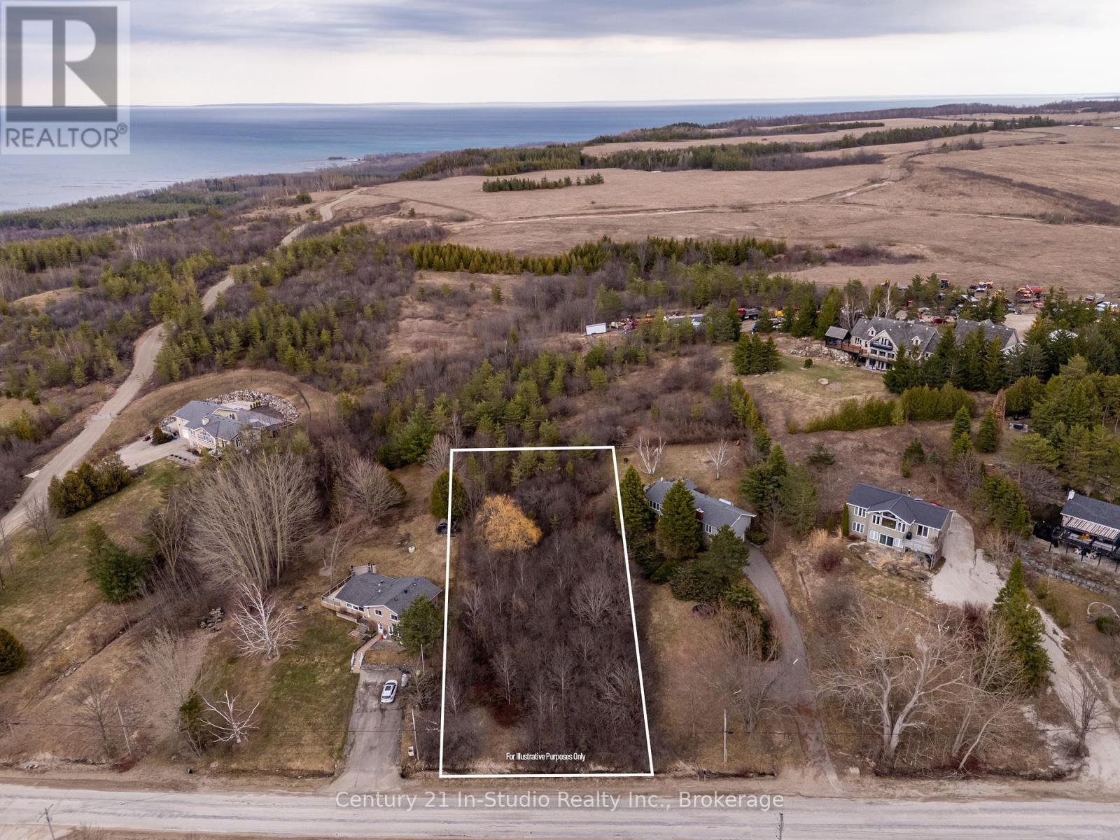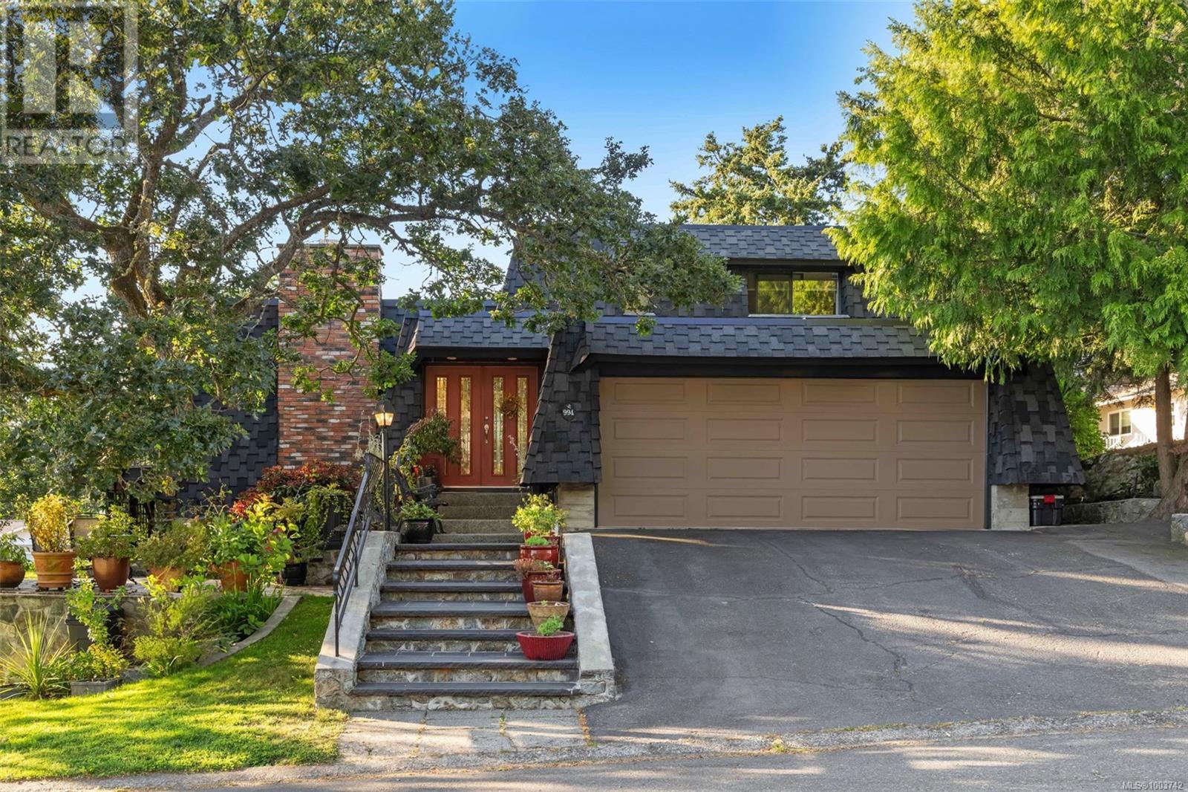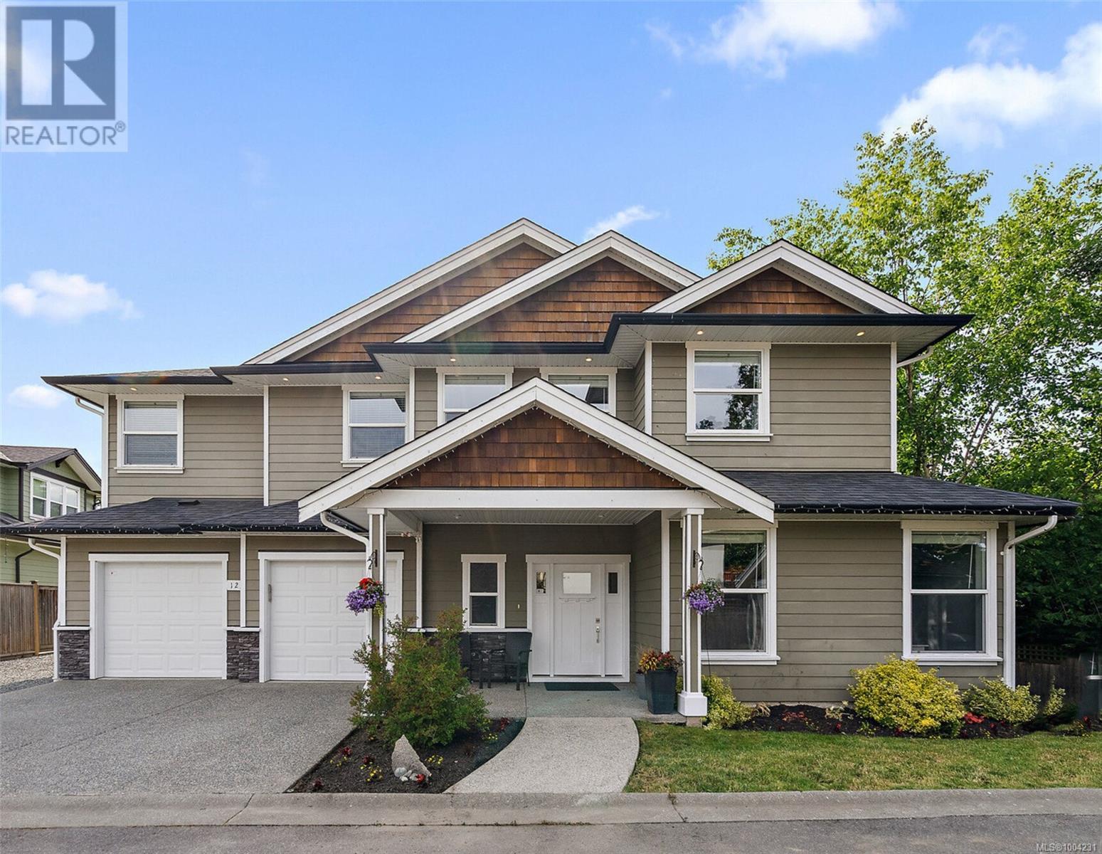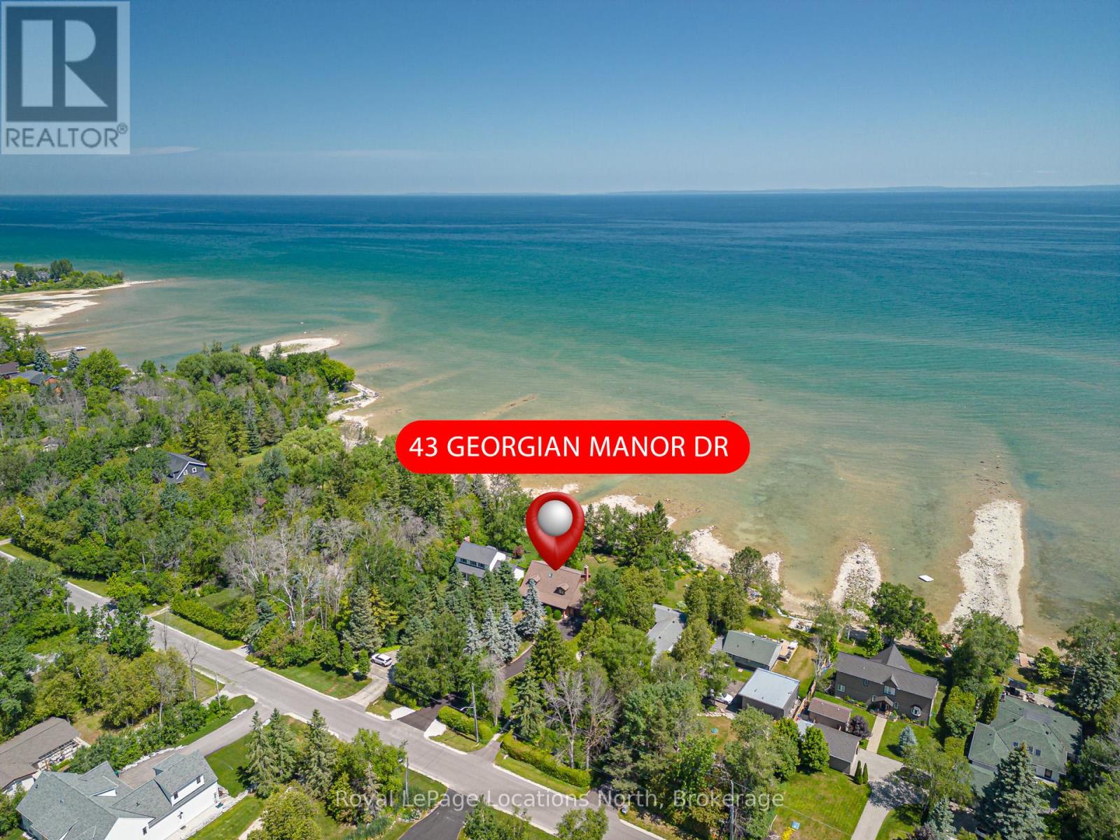Lot 10 2 Concession
Meaford, Ontario
A stunning setting to build your dream home, offering picturesque views of the valley and rolling hills and distant views of the water. Ideally located between Meaford and Thornbury, this property combines peaceful country living with easy access to all the amenities and charm of both towns. (id:57557)
104 1454 Bear Mountain Pkwy
Langford, British Columbia
OPEN HOUSE SATURDAY 1-3 PM! Beautifully appointed home in Bear Mountain’s sought-after Cypress Mews neighbourhood. This private home offers over 2000 sqft of bright, functional living space and generous patios for effortless indoor-outdoor living. The 10ft entry level presents a versatile den or 4th bedroom, a spacious laundry closet, and an oversized double garage. The main floor features 9 ft ceilings, living room with gas fireplace, a chef-inspired kitchen with SS appliances, pantry cabinetry, quartz countertops, dining area, and a west-facing patio.The primary suite includes a spa-like 5-piece ensuite with heated floors, walk-in closet, and patio access. The upper level offers a 13 ft vaulted family room, two well-sized bedrooms, two additional baths,and expansive deck space. Complete with air conditioning throughout this resort home is short walk to the village, dog park, Westin Golf Resort & Spa, Tennis Centre, fitness facility with outdoor pool, and hiking/ biking trails. Golf Membership Available! (id:57557)
1129 17 Street
Wainwright, Alberta
Look no further! The perfect lot for your new build!This is the last undeveloped lot on this streetDon’t miss out on this rare sought-after combination of an upscale neighbourhood with mature landscaping. Located on a quiet dead-end street, this lot offers easy access to shopping and Highway 14 without the noise and traffic. Located at the far end of the street, you will only have a neighbour on the south exposure. The rear of the lot features a back lane and large boulevard. Spring is around the corner. This lot is ready for its new owner (id:57557)
115 Duke Street
Clarington, Ontario
A MUST SEE! Step into refined living in this one-of-a-kind custom bungalow, where no detail has been overlooked! Boasting 4 spacious bedrooms, 3 luxurious bathrooms, a fully finished basement with high-end features, and a state-of-the-art garage, this home is truly like no other. Designed for comfort and built to impress, every inch of this property reflects exceptional craftsmanship and thoughtful upgrades. The main floor is an entertainers dream, showcasing high-end upgrades throughout, a gourmet chefs kitchen, and an open-concept living and dining area perfect for gatherings. The elegant primary suite offers a spa-inspired ensuite, a spacious walk-in closet, and private walk-out access to a beautifully landscaped backyard oasis. Downstairs, the fully finished basement offers exceptional versatility with 2 additional bedrooms, a custom bar area, and a dedicated gym/theatre room ideal for both relaxing and hosting. Outside, over $300,000 in professional landscaping and exterior enhancements create unmatched curb appeal and outdoor enjoyment. The massive garage offers endless storage and workspace for hobbyists or collectors. A rare opportunity to own a true showpiece home this one has it all. Simply move in and enjoy! Ideally located close to the 401, with parks and local amenities just steps away, this property is perfect for both commuters and growing families alike. (id:57557)
123 Ravenscroft Road
Ajax, Ontario
Stunning 4+1 Bedroom Home with Legal Basement Apartment & Extensive 2025 Updates. Discover this beautifully maintained home featuring 4 spacious bedrooms upstairs, a LEGAL 1-bedroom basement apartment with separate side entrance, and 3.5 bathrooms throughout, ideal for large families or multi-generational living. The main home shines with new flooring throughout the upper levels (2025), new wood stair treads with modern metal balusters (2025), and a sunlit upper hallway enhanced by a tubular skylight. The Primary Suite offers a walk-in closet, additional built-in closet space, and a gorgeously renovated ensuite (2025).The kitchen has been tastefully refaced (2025) and features a new faucet and microwave (2025) and newer fridge and dishwasher (2024). The welcoming family room includes a WETT-inspected wood-burning fireplace (2021) perfect for cozy evenings. Outside, enjoy a professionally landscaped backyard oasis, private, serene, and perfect for entertaining. Additional upgrades include some new windows (2025), fresh paint on upper floors (2025), new front and storm doors (2025), new upper washer/dryer (2025 unused) and newer garage doors (2023). Located close to schools, shopping, transit routes (on Durham Transit Line), McLean Community Center/Library, GO Station, and Hwy 401 access, this home truly has it all. Don't miss this wonderful opportunity to own a turnkey property with flexible living space and income potential! (id:57557)
4 Carriage Lane
Clarington, Ontario
A Fantastic Offering in One of Courtice's Most Desirable, Tree-Lined Neighbourhoods! Welcome to this warm and inviting 2-storey family home, perfectly set on a generously sized lot surrounded by mature trees in a highly sought-after, rarely offered pocket of Courtice. With charming curb appeal, modern updates, and an ideal layout for family living, this home truly stands out. The main floor is spacious and thoughtfully designed, featuring a formal dining room, living room, and a cozy family room ideal for both entertaining and quiet evenings at home. The kitchen is a great size, offering ample counter space, updated appliances, and a sunlit breakfast area that overlooks the private backyard perfect for family meals with a view. Upstairs, the entire level has been tastefully refreshed with brand new flooring, trim, light fixtures, and a fresh coat of paint throughout. The oversized primary suite offers a peaceful retreat, complete with his and hers closets and a spacious 4-piece ensuite. Additional bedrooms are generously sized and perfect for children, guests, or a home office setup. The basement has been redone in the rec area with new carpeting, fresh paint, and updated lighting, creating the perfect space for movie nights, a playroom, or teen hangout zone. A unique and rare feature of this home is direct access from the basement to the double-car garage a convenient and functional bonus rarely seen in homes like this. Step outside and experience the serenity of the private backyard, where mature trees create a peaceful, almost cottage-like atmosphere. Whether you're relaxing on the patio, watching the kids play, or entertaining friends, the space offers comfort, privacy, and that unmistakable you'll never want to leave feeling. Ideally located close to parks, schools, shopping, and major commuter routes, this is a home you'll be proud to call your own. (id:57557)
994 Landeen Pl
Saanich, British Columbia
Tucked away on a quiet cul-de-sac in one of Victoria’s most coveted neighbourhoods, this beautifully maintained property offers space, privacy, and an unbeatable location. This much loved 3 bedroom and 2 bathroom home was architecturally designed and offers custom quality finishings. Step into an inviting layout with a spacious living and dining area. Large windows and sliding doors provide warm natural light throughout. Cozy propane fireplace in living room. Quality updates were done a few years ago. Beautiful wood floors, custom maple cabinetry, quartz countertops. Newer roof. New hot water tank. Heat pump recently installed offering heating & cooling for all year comfort. Electrical upgraded to 200 amp. This home has been meticulously maintained and is move in ready! The Outdoor space was well designed with 3 patios to enjoy. Perfect for morning coffees, summer BBQs, or just soaking in the calm. A tranquil retreat with mature trees and lush landscaping. A gardener’s delight. Check out the 17 varieties of rhododendrons! Irrigation system for easy care. This property is truly a Hidden Gem! It offers both tranquility and convenience! Whether you're taking a stroll through nearby green spaces or heading downtown, everything you need is just moments away. Close to UVIC, VGH, shopping, walking trails, transit and great schools. It’s the kind of neighbourhood you will fall in love with instantly! Don't miss your chance to call 994 Landeen Place home (id:57557)
1234 Knute Way
Central Saanich, British Columbia
OPEN SAT JULY 5TH 3-4:30 Tucked away at the end of a quiet cul-de-sac in the heart of Brentwood Bay,this beautifully designed 2015-built home offers space, style, and flexibility—with a self-contained one-bedroom suite as a bonus! This nearly 3000 sq ft, thoughtfully planned out home includes 5 beds, 3.5 baths, a spacious living area with engineered hardwood floors, high ceilings, large windows, spacious kitchen ideal for entertaining, complete with access to a sunny deck perfect for summer BBQs. Downstairs, a separate media/family room provides even more space to relax or gather.Additional features include a heat pump, double garage, ample parking, and custom finishes throughout. In the backyard, you will find a private lower patio perfect to watch your kids play and enjoy peaceful evenings outdoors.From this central location, you're just a short stroll to 3 schools, local parks, shops, cafes, and restaurants. Brentwood Bay’s charming waterfront is only a 10–15 minute walk away (id:57557)
318 1620 Mckenzie Ave
Saanich, British Columbia
Welcome to this European inspired condo features a 9ft. ceilings, arched doorways, hardwood floors, fireplace, spa inspired bathrooms and well appointed kitchen with granite countertops, stainless appliances and maple cabinets. Fabulous location with shops, grocery and restaurants, minutes away from UVic and major bus routes. Underground secure parking and storage. Dogs and cats allowed! Come make it your Destined Home! Tenanted at least 24-hour notice * (id:57557)
486 Treanor Ave
Langford, British Columbia
This home is full of original character, offering timeless style and vintage charm. Keep the features you love and update the rest to make it your own! Tucked away on the quiet side of Thetis Lake, you’ll be just steps from scenic nature trails and local swimming spots. Designed to blend beautifully with its surroundings, the home features a spacious deck and expansive windows that frame peaceful views of the surrounding trees. Inside, warm brick accents and an open-concept layout with a loft create a distinctive indoor-outdoor connection. The main level includes 2 bedrooms, 1 bathroom, a bright living-dining area, kitchen, and a flexible bonus space. Upstairs, you’ll find a third bedroom, second bathroom, and a large loft—perfect for a studio, office, or cozy lounge. The bright, partially finished basement with 8' ceilings offers even more potential—add a 2-bedroom suite, or create a 1-bedroom suite with a rec room for the main house. Set on a quiet cul-de-sac just minutes from schools, Costco, shopping, restaurants, and a bus stop right out front. Don’t miss this rare chance to create your dream nature retreat in the heart of Langford. Reach out today to book your viewing! (id:57557)
265 Rowmont Drive Nw
Calgary, Alberta
5 BEDS | 4.5 BATHS | 5,054 TOTAL SQ.FT. | RIVER VALLEY VIEWS | PREMIUM WALKOUT LOT | LUXURY FINISHES | Backing directly onto the Bow River valley on a premium south-exposed walkout lot, this brand-new luxury home by Crystal Creek Homes offers over 5,000 sq ft of finished living space. A soaring open-to-above great room and full-width covered deck frame unobstructed valley vistas, the chef’s kitchen pairs two-tone cabinetry with a high-end JennAir appliance package, and a main-floor office lets you work without leaving the view. Upstairs, the south-facing primary retreat features a private balcony, luxurious ensuite with freestanding tub and oversized tiled shower, and a walk-in closet that feels more like a dressing room. While three additional bedrooms share a Jack-and-Jill bath and a separate full main bath. The walkout level hosts a bright rec area, games space, wet bar and fifth bedroom, all stepping out to a sheltered patio where you can watch eagles glide over the river. Wide-plank hardwood, curated tiles and warm neutral palettes add a relaxed elegance that feels at one with the setting. And the oversized triple garage keeps bikes, kayaks and gear at the ready for weekend adventures on nearby pathways. Slated for completion in mid-summer, this is a rare opportunity to own new construction with full builder warranty in Rockland Park - Calgary’s next great master-planned community. With future parks, playgrounds, access to the Rocky Mountains and a private recreation facility with pool. Book your private tour today (id:57557)
43 Georgian Manor Drive
Collingwood, Ontario
Waterfront ... the views, the fresh air, the music of the water lapping the shore ... picture yourself living right on Georgian Bay with 75 feet of private shoreline! Stunning, immaculate home on the near east edge of Collingwood in the prestigious neighbourhood of Georgian Manor Drive. Surrounded by lush gardens and mature trees for complete privacy, this home offers over 2400 SF, beautiful space for entertaining, and 3 spacious bedrooms. Gorgeous hardwood floors run through the main level, with a sleek slate gas fireplace in the living room that opens to a spacious deck with clear Bay views. The primary bedroom has sliding doors to a private balcony overlooking the water, plus an upscale ensuite bath and walk-in closet with potential for expansion. The kitchen is a dream - gas stove, granite counters, and beautiful cabinetry + Bay views. The dining room is open and bright with a big window showcasing the Bay. Main floor laundry, inside entry garage access, and plenty of storage. There is even a large shed for your paddleboards and kayaks, ready for the water! Perfect for entertaining or family fun, this home offers a rare, one-of-a-kind lifestyle. The 4' high crawl space is dry and, with the gas lines, offers the potential to duct and install a gas furnace and central a/c if desired. Meanwhile, the home is kept comfortable all seasons with EBB and 4 ductless a/c units. Hydro, water, and gas average approx $250 per month. Of note is that this lot is higher than the lots on either side keeping this property high and dry. Year built: 1987. Buyer reps must accompany their clients to receive full pay. (id:57557)















