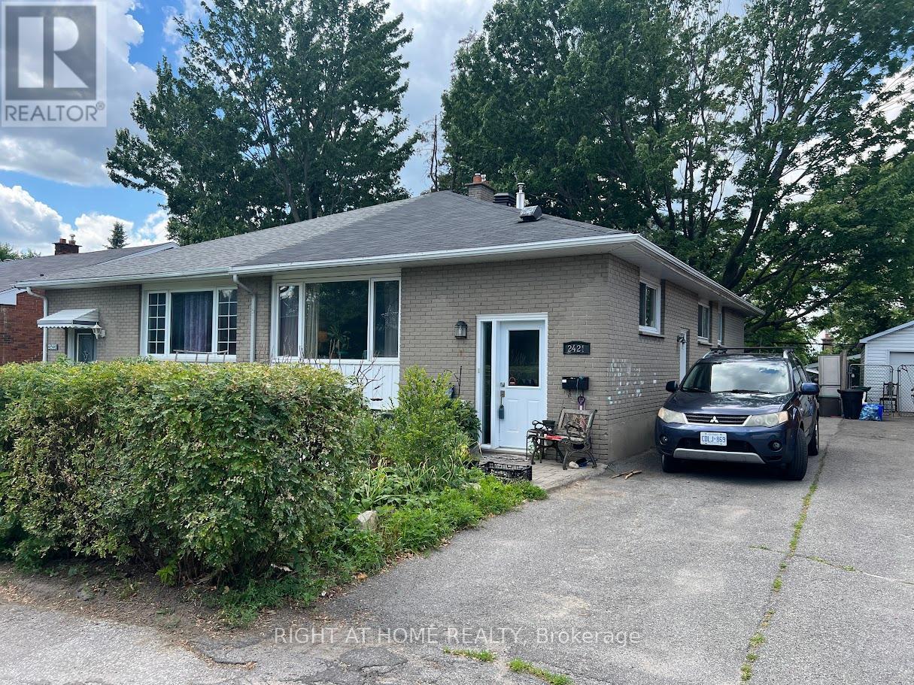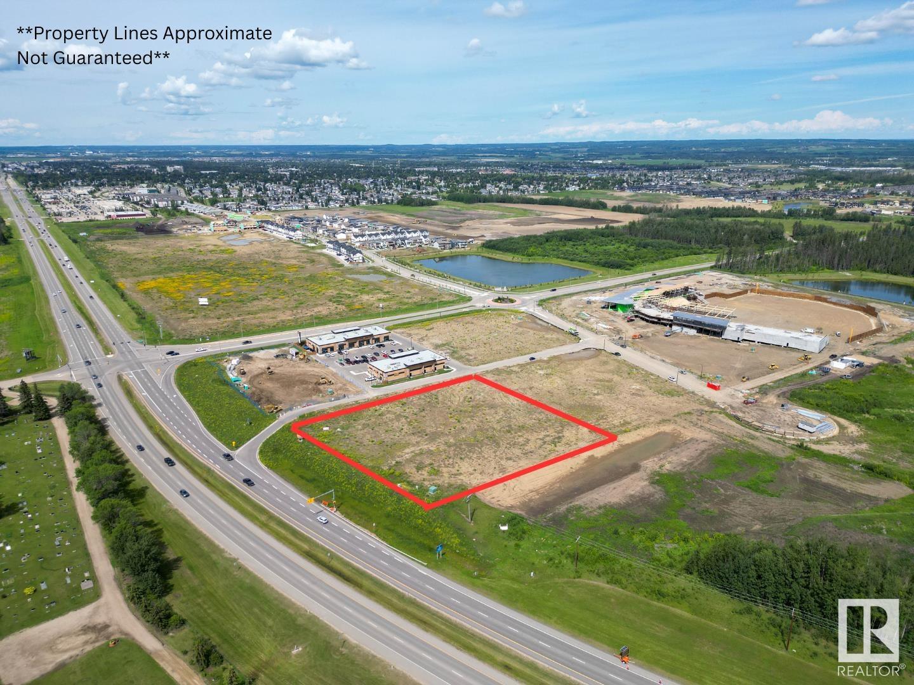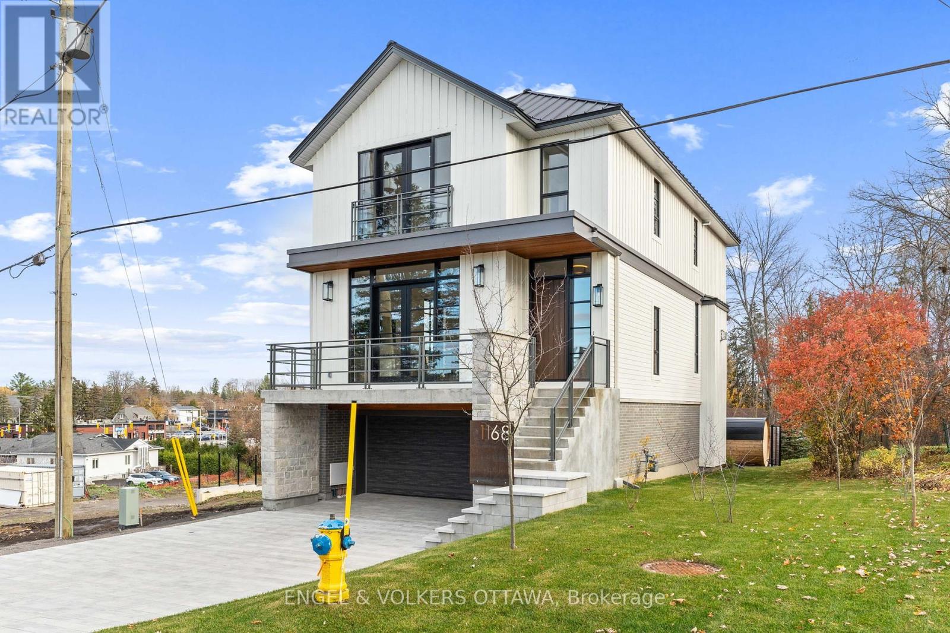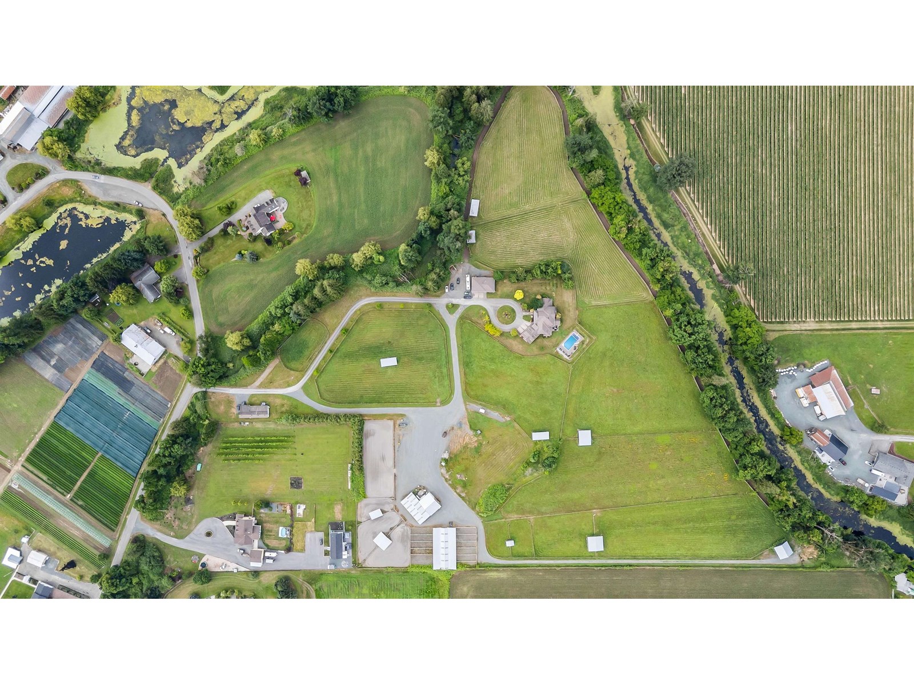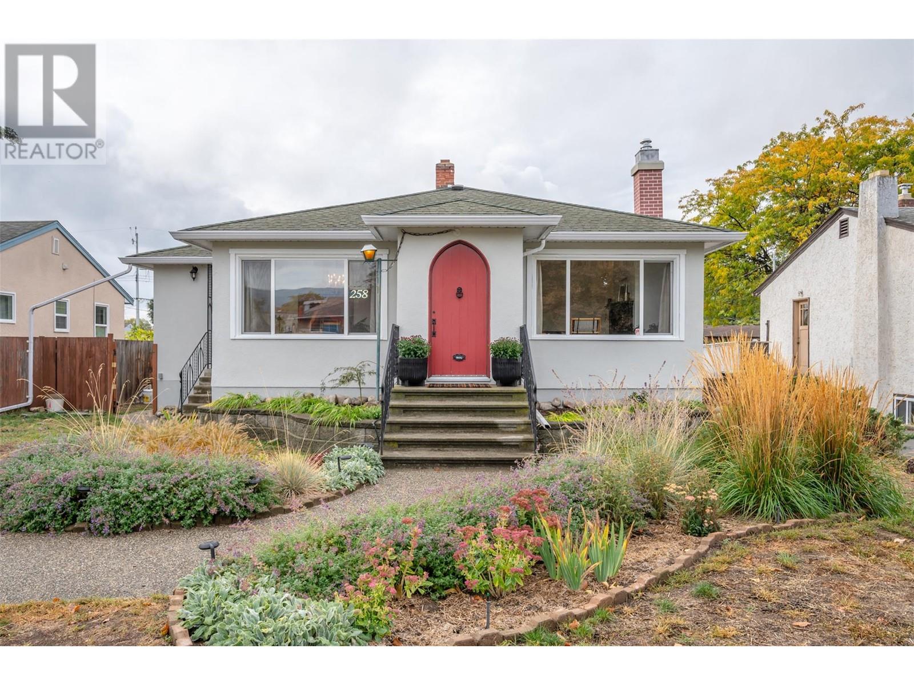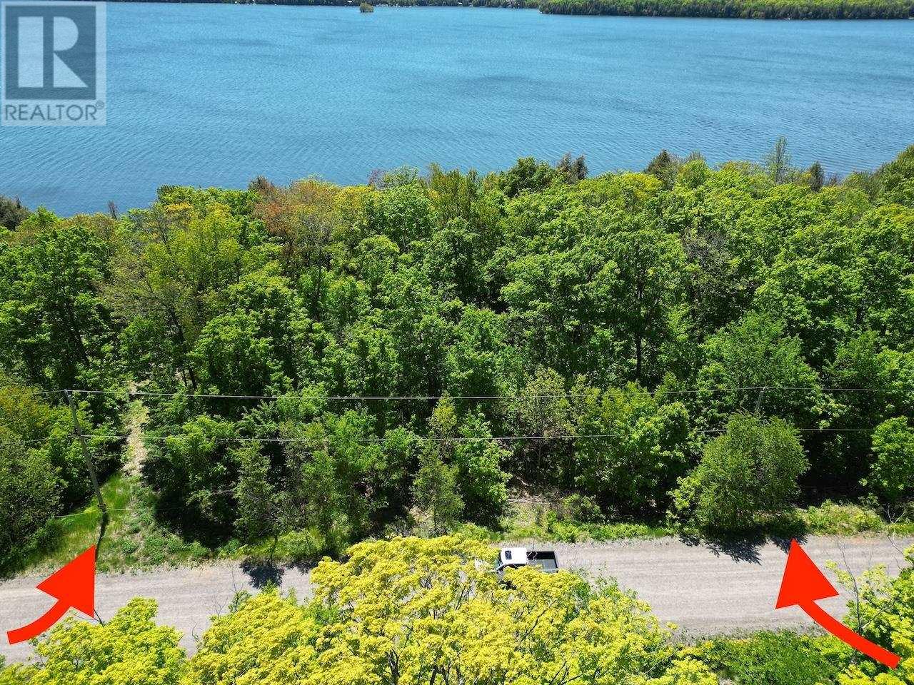2421 Iris Street
Ottawa, Ontario
Welcome to 2421 Iris Street a well-maintained, affordable 3-bedroom semi-detached bungalow in an unbeatable location. Just one block from the future Iris O-Train station (2027), this home offers convenient access to transit, schools, grocery stores, local shops, Algonquin College, and more. The main level features three bedrooms, hardwood floors, and an open-concept kitchen perfect for family living and entertaining. The home has seen several key updates, including a new furnace (2024), newer roof, and some vinyl windows. Downstairs, you'll find a partially finished lower level with a large family room complete with a cozy gas fireplace ideal for movie nights or hosting guests. There's also a laundry area with ample storage. With renovations, the lower level could easily accommodate a full second bathroom or second unit if you are an investor. Outside, enjoy a good-sized backyard and outdoor parking for multiple vehicles. Whether you're a first-time buyer, investor, young family or downsizer, this property offers outstanding value and future potential in a rapidly developing neighbourhood. (id:57557)
0 Sw-1-53-27-4
Spruce Grove, Alberta
Discover an exciting commercial prospect in Spruce Grove's brand new Ballpark District! Located at the crossroads of Highway 16A/Pioneer Road & only 7 minutes to West Edmonton. This 2 acre (+/-) lot has direct highway access & excellent visibility with a substantial traffic flow averaging 25,000 (+/-) vehicles daily. This enviable spot next to the future Myshak Metro Ballpark is set to see many great amenities added nearby with the surrounding residential construction. Zoned for Highway Commercial use with the added advantage of being a corner lot along a roadway allowing for convenient drive-through potential. (id:57557)
1168 Highcroft Drive
Ottawa, Ontario
Welcome to 1168 Highcroft Dr., a newly completed luxury model home in Manotick. Built in 2023 and finished in Fall 2024, this exceptional residence combines sophisticated design with high-end finishes, offering an unparalleled living experience. Tarion Registered, with the City Final inspection scheduled soon, this home is ready for its first owner.The open-concept layout features 9'7" ceilings on the main floor and 8'7" ceilings on the second and lower levels, with large windows that flood the space with natural light and offer stunning views. The Cedar Ridge kitchen is equipped with Fisher & Paykel appliances, a Blanco sink, and Delta Trinsic faucets, complemented by upgraded stone countertops and a slab backsplash. Luxurious bathrooms are finished with Euro Tile, Kohler fixtures, and Maxx bathtubs, with the primary ensuite offering a spa-like retreat.For comfort, the home features an upgraded Air Zone HVAC system, including a heat pump, radiant lower level heating, central air conditioning, and a Boiler system for endless hot water. The home also boasts Continental Flooring with hardwood on the main and second floors, Restoration Hardware and Dala Dcor chandeliers, recessed LED pot lights, and pre-wiring for smart home automation. A 200 AMP copper electrical system ensures energy efficiency.The exterior features a beautifully landscaped yard with a Nookta outdoor sauna, snow-melt driveway, and waterproof deck with composite decking and privacy fencing.1168 Highcroft Dr. offers luxurious living with every detail thoughtfully crafted for style, comfort, and convenience. (id:57557)
77 Flowertree Crescent
Ottawa, Ontario
Welcome to this beautifully maintained open-concept 3-bedroom, 3-bath end unit townhome, offering comfort, space throughout. Step inside to find a bright and inviting layout, all freshly painted. The main living area flows seamlessly into the kitchen and dining spaces, perfect for everyday living and entertaining. Enjoy the versatility of a fully finished basement rec-room. Major updates include a roof (2009), windows (2014), furnace (2018), and a newer garage door and opener for added peace of mind. Located in a desirable neighbourhood, this home combines thoughtful design with long-term value. Don't miss this opportunity! The pink carpets throughout the 2nd level, basement and stairs can easily be updated before moving in or enjoy the colours of the 1990's. A quote will be available for new carpeting. (id:57557)
39 Sierra Road Sw
Medicine Hat, Alberta
Be the first to call this stunning new walkout bungalow your home, located in the highly sought-after Sierra neighborhood. Built by New Tab Homes Ltd and DP76 Construction, this property offers a perfect blend of modern style and functionality. With an expected completion date of May 2025, there’s still time to customize the finishes to suit your personal taste. Spanning 1,339 sq ft, the open-concept design features 10-foot ceilings that create a bright, airy atmosphere. The living, dining, and kitchen areas flow seamlessly, ideal for everyday living and entertaining. The living room includes a cozy fireplace and sliding doors leading to a spacious covered deck. The kitchen boasts a large center island, ample counter space, and a corner pantry. The main floor also offers a laundry room with a sink, a 4-piece bathroom, and two bedrooms, including a primary suite with a walk-in closet and luxurious 4-piece ensuite with double sinks and a glass shower. The walkout basement features a sprawling family room with access to a lower covered patio, two additional bedrooms, a 4-piece bathroom, and extra storage in the furnace room. A double attached garage and spacious driveway provide plenty of parking. RMS square footage is based on builder plans. ***Note: Photos are “similar to” 35 Sierra Rd SW and represent the mirrored floorplan of this home*** (id:57557)
17, 1407 3 Street Se
High River, Alberta
Imagine waking up in your charming detached cottage-style home in Montrose Crossing, sipping coffee on the welcoming front porch with its great curb appeal before heading inside to your bright modern new home. The open-concept main floor feels spacious and fresh, featuring air conditioning. It boasts a stylish white kitchen with quartz countertops, modern cabinetry, a large island, stainless steel Whirlpool appliances, and a generously sized pantry. Enjoy the convenience of a large storage closet, a half bathroom, and laundry on this floor. Upstairs, unwind in your spacious primary suite with a private quartz-finished ensuite and shower, while the second bedroom and full bathroom offer comfort for family or guests. The fully finished oversized single garage keeps your car snow-free, with a gas line ready for summer BBQs. With modern finishes, functional design, and nearby grocery stores, restaurants, the Rec Plex, and walking paths, this affordable home truly lets you settle into a peaceful small-community feel to a connected lifestyle. (id:57557)
11288 Mcsween Road, Fairfield Island
Chilliwack, British Columbia
Welcome to your private 20+ acre estate"”an ideal blend of luxury & agricultural opportunity. This gated property features 2 barns, 4 wells, a detached workshop, triple garage, Smart Home security, & a pool w/ a new liner, cover, & pump"”all framed by panoramic views. The 5-bdrm main home has been thoughtfully designed with no expense spared, boasting soaring 14' ceilings, an inviting great room, a gourmet kitchen w/ an oversized pantry, & a spacious main-floor primary suite. Relax in the sunroom & admire the sweeping views of your property. With barns ready for livestock, stables w/ paddocks, fertile land, & abundant water, this property is primed for farming, equestrian use, or agri-business. The renovated mobile home offers space for family or rental income. Endless potential awaits! * PREC - Personal Real Estate Corporation (id:57557)
455 South Av
Spruce Grove, Alberta
An excellent opportunity in Spruce Grove's established South Avenue Industrial Area! Situated on 1.29+/- acres, this versatile 6000+/- SF industrial building offers functional shop and office space along with a large fenced yard ideal for outdoor storage, equipment, or parking. This property is well positioned and provides quick access to Highway 16A and other key transportation routes. Surrounded by complementary industrial businesses, this well-maintained site is ideal for a variety of industrial, service, or commercial users. Features include 18 FT shop doors, exterior concrete apron, sumps and portable trailer-style structure offering additional work or storage space. (id:57557)
258 Windsor Avenue
Penticton, British Columbia
Situated on Penticton's prestigious Windsor Avenue, this charming four bedroom home exudes character and elegance. Featured in the movie ""Drinkwater"", the property boasts hardwood floors, a fully fenced backyard with raised garden boxes, and a large detached double garage with lane access. Enjoy the summer days by the 16 x 32 pool with a new cover, pump, and filter system. Freshly painted inside and out. The main level offers a beautiful primary bedroom with patio doors to the deck, two guest bedrooms, a lovely kitchen, plus a separate dining and living area. The lower level features a spacious bedroom, a rec room, a four-piece bathroom, laundry, and storage. Don't miss this opportunity to own a piece of luxury on Penticton's premier street. Measurements taken from i-Guide. Call listing agent today for a viewing. (id:57557)
305 Currie Rd
Iron Bridge, Ontario
Look no further for a nicely wooded south facing 1.06 acre waterfront lot on Bright Lake with 165.8 feet of frontage. Renowned for pickerel/walleye fishing, as well as great for smallmouth and largemouth bass and pike. This property is on a year round municipal road with hydro accessible for connection at the road. (id:57557)
190 Queensgate Blvd
Sault Ste. Marie, Ontario
This high-rise bungalow, built in 2010 is sure to suit all of your needs! With bright and welcoming kitchen and living/dining areas, filled with natural light. The patio door off the kitchen leads out to your privacy screened deck and fenced yard with sprinkler system. Upstairs features three very spacious sized bedrooms, with a good sized bedroom in the basement as well. There are two generous sized bathrooms, one on each level, jetted tub and in-floor heat for your upmost relaxation and comfort. The home is set up with hot water on demand and a water purification system. Checking all the rest of your boxes with an attached garage for indoor parking, large shed complete with real garage door and even an asphalt driveway. Get in to view this one before it is gone. (id:57557)
32 Bayview Crescent
Osoyoos, British Columbia
Stunning Waterfront Rancher in Osoyoos – Featuring a Private Dock, In-Ground Salt Water Pool and Tasteful Renovations. Spend your days out on the lake and unwind in the evening with family and friends, hosting a BBQ and poolside gathering on your own private waterfront patio overlooking Solana Bay. This rare gem offers everything you need! Thoughtfully designed, this 3-bedroom, 2-bathroom home boasts granite countertops, engineered hardwood floors, and numerous updates, including a new furnace, water softener, hot water tank, and pool liner. A rare find to have a salt water, solar heated pool right on the waters edge, with durable rubber rock decking surround. Additional highlights include RV parking with 30-amp service, an attached double garage, a boat lift, xeriscape yard and an unfinished basement - perfect for easy access storage! This gorgeous home is warm, inviting and in move-in ready condition, just waiting for you to enjoy THIS SUMMER! Ideally situated on a quiet residential street near world-class wineries, scenic beaches, ski resorts, hiking trails, and breathtaking lake and mountain views, this property is just five minutes from downtown shopping and only 20 minutes from Area 27 for motorsport enthusiasts. Imagine jumping in your boat at sunrise for an early morning fishing trip, an afternoon paddleboard or an sunset evening cruise, followed with wine on your covered patio or midnight dip in the pool on those hot summer nights. It could all be yours! (id:57557)

