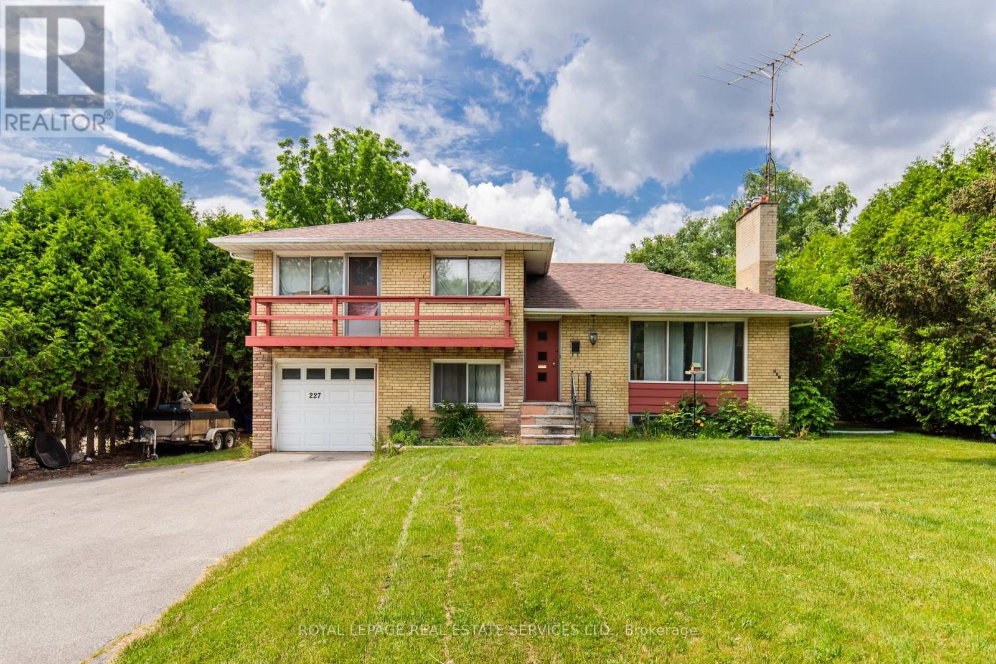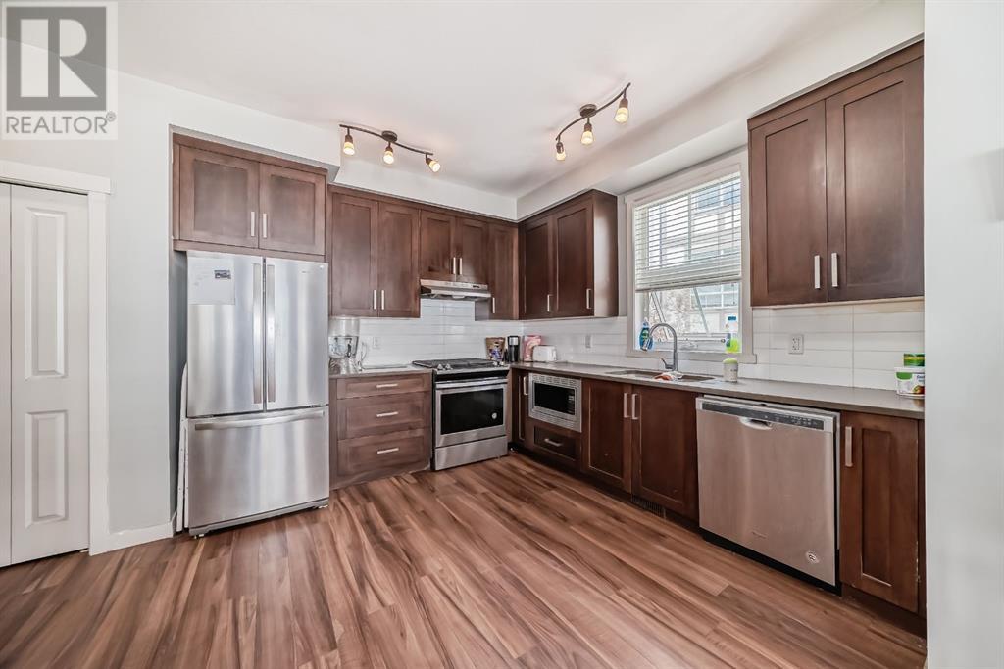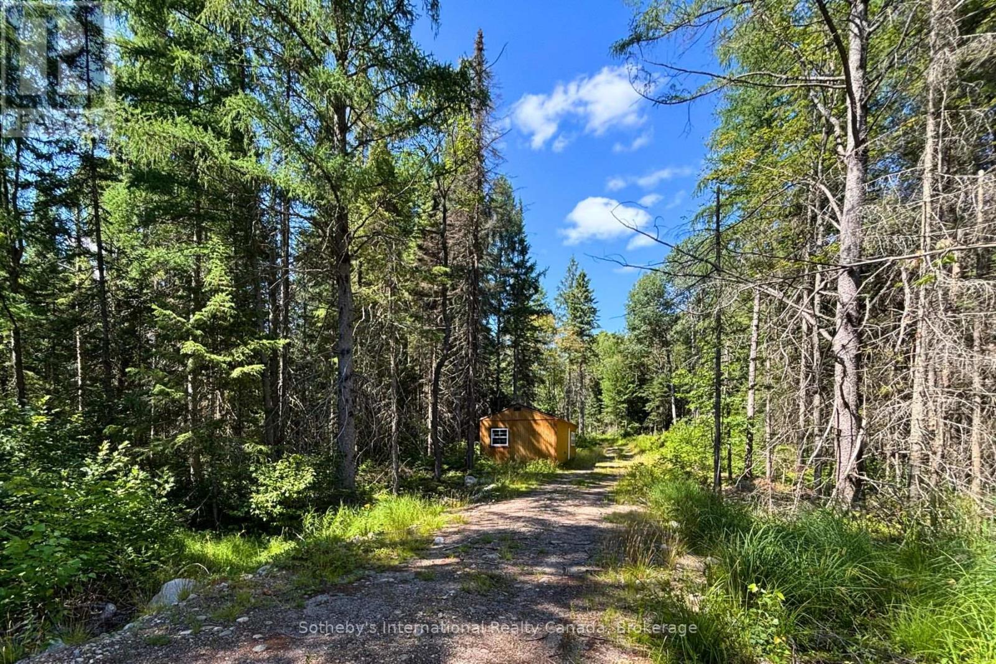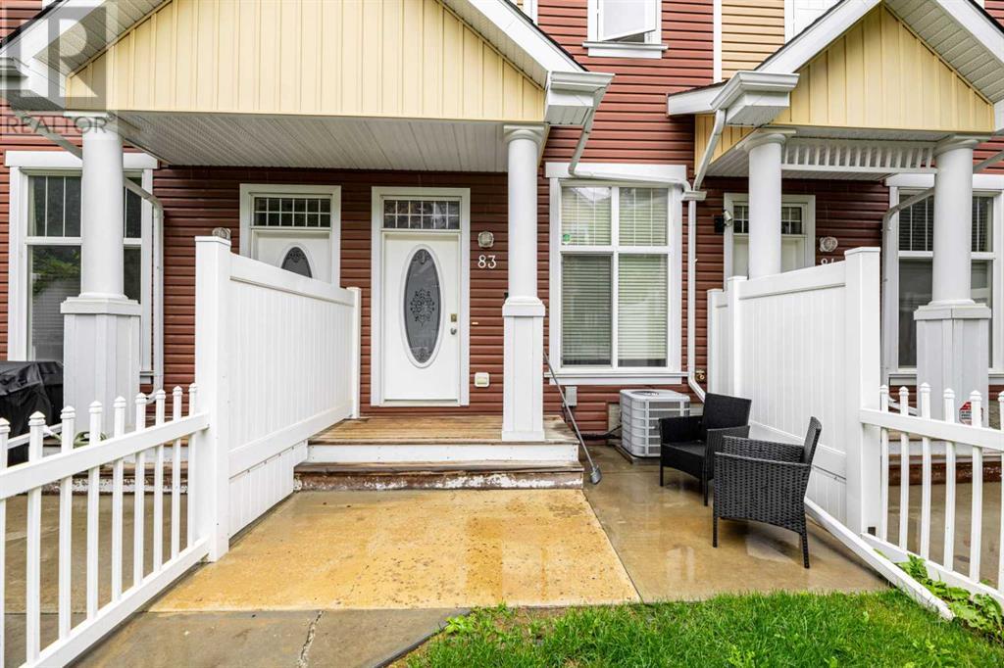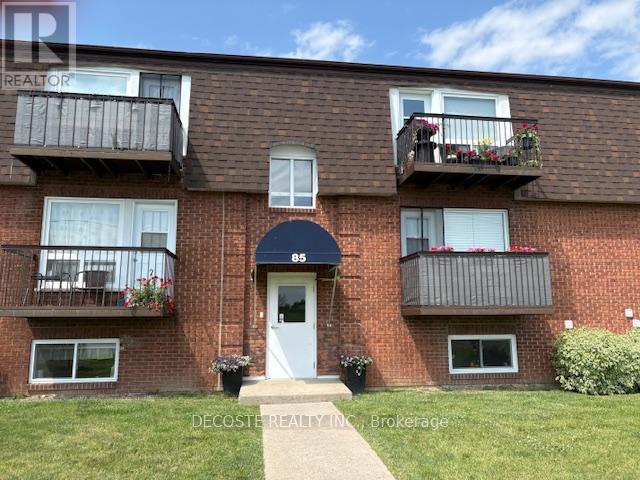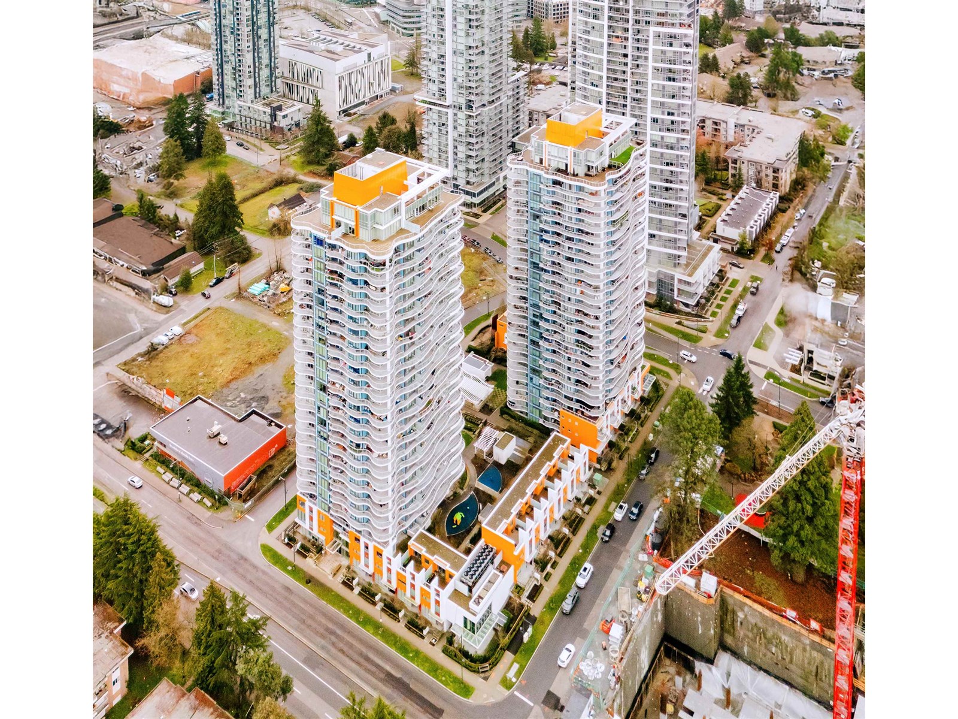Unit #2 - 227 Lakeshore Road W
Oakville, Ontario
Welcome to 227 Lakeshore Rd W Unit #2 Main & Lower Level of Side Split in Central Oakville! Bright and spacious 1-bedroom, 1-bath unit located in a highly sought-after area just steps from Kerr Village and a short stroll to Downtown Oakville, the lake, and the Harbour. This charming unit spans the main and lower levels of a side-split home.The main level features a bedroom and a 3-piece bathroom, along with a bright white kitchen complete with fridge and stove and a large window overlooking the private backyard. The lower level offers a spacious family room with large windows and a convenient laundry room with full-size washer and dryer.Includes 1-car driveway parking (garage not included).Excellent location with easy access to public transit, major highways, and the GO Station.Tenant responsible for a portion of utilities and snow removal. Available immediately. Can be leased furnished at an additional cost. (id:57557)
206 Sherwood Lane Nw
Calgary, Alberta
Just Listed in Sherwood! This stylish two bedroom end-unit townhouse offers an open concept layout and an oversized attached garage. Step inside to a ceramic tile foyer that leads to a bright main floor featuring a modern kitchen with quartz countertops, sleek laminate flooring, and a full stainless steel appliance package, including an upgraded gas stove ideal for the family chef. The spacious dining area flows seamlessly into a sunny living room that opens onto your private balcony—complete with a privacy screen and a gas line for easy BBQing. Upstairs, you’ll find two generous bedrooms, convenient upper-floor laundry, and a well-appointed 4-piece bathroom. The primary bedroom offers comfort and functionality with his-and-hers closets. The oversized single garage provides ample storage space in front of your vehicle or can be transformed into a creative space like a man cave. The utility/furnace room is conveniently located through a side door in the garage. Don’t wait, homes like this don’t stay on the market for long. Call today to book your showing! (id:57557)
Bsmt. - 1603 Severn Drive
Milton, Ontario
Available is a Brand New, 2 Bedroom LEGAL Basement Apartment in a 2 year old Detached Home. Located in one of the newest community of Milton, this unit features open concept floor plan, laminate flooring w/ elegant and contemporary neutral finishes. Spacious kitchen w/ potlights and ample storage. Open concept great room with big windows. 2 very decent sized bedrooms, double closet, pot lights and big windows for extra light and air. 4 pc washroom w/ glass shower. Separate washer and dryer in the unit. Tenants to pay 30% of all utilites including hot water tank rental. Close to Freshco Plaza, Hwy 401. Walking distance to Craig Kielburger Secondary School and St. Kateri Tekakwitha Catholic Secondary School (id:57557)
12 Huckleberry Square
Brampton, Ontario
Looking For An Affordable Detached In Brampton? This Is The Perfect Starter Home/Investment Property Centrally Located With Transit, Schools, Parks, Shopping & 410/407 A Stones Throw Away. Situated On A Quiet Cul De Sac, This Property Features 4 Bedrooms, 2 Full Washrooms, Open Concept Living/Dining, Hardwood Throughout, Upgraded Kitchen W/ Quartz Counters/Porcelain Floors/Ss Appliances, And The Kicker - No Neighbours Behind! (id:57557)
5202 110 Willis Crescent
Saskatoon, Saskatchewan
Welcome to Unit 5202 – 110 Willis Crescent, a well-maintained 1-bedroom, 1-bathroom condo located in the sought-after Stonebridge neighbourhood. Situated within walking distance to schools, parks, walking paths, bus stops (including a direct U of S connection), and various amenities, with quick access to Circle Drive, this second-floor unit offers both comfort and convenience. The home features an open-concept layout with laminate flooring throughout the main living area, a modern kitchen with stainless steel appliances (including a brand-new microwave range hood), and a bright living room that opens to a private balcony with glass railing. The spacious bedroom is carpeted with a large window and closet, and the unit includes a 4-piece bathroom, in-suite laundry, and fresh interior paint. Additional highlights include in-floor heating, central air conditioning, underground parking, wheelchair accessibility, visitor parking, and elevator access. These units are in high demand—schedule your showing today! (id:57557)
255075 Township Road 215a
Rural Wheatland County, Alberta
Don’t miss the CHANCE OF A LIFETIME to own this stunning 16+ ACRE PROPERTY near Carseland that is truly the stuff that dreams are made of… Perched high above the BOW RIVER VALLEY you’ll enjoy SWEEPING PANORAMIC VIEWS of the RIVER VALLEY, WYNDHAM-CARSELAND & JOHNSON ISLAND PROVINCIAL PARKS as well as The ROCKY MOUNTAINS from every level of this custom built home. Ideally located to allow for BOTH SUNRISE AND SUNSETS VIEWS that will take your breath away every day. MATURE TREES AND RAISED GARDEN BEDS surround the 1744 sq ft home and there’s plenty of room left for parking or to possibly ADD A GARAGE OR SHOP. There is even a CHICKEN COOP if you want to embrace your inner farmer. Inside you’ll be wowed by the SOARING VAULTED CEILINGS and WALL OF WINDOWS showcasing your spectacular views. A STONE FACED GAS FIREPLACE provideS both warmth and ambience. The living room is open to the spacious and well planned kitchen featuring GRANITE COUNTERS and STAINLESS STEEL APPLIANCES including a GAS STOVE. The spacious floor plan of this home accommodates LARGE SCALE ENTERTAINING yet has WARM AND INTIMATE AREAS FOR EVERYDAY FAMILY LIFE. 2 good sized bedrooms on this level are perfect as kids rooms or for guests. And you can’t help but feel inspired as you work, study or create from home in the incredible CORNER OFFICE with a view, a 2nd gas fireplace and French doors. Imagine being able to step out onto the 10’x51’ deck to enjoy your coffee break along with the splendour of your surroundings. On the top floor you’ll find a PRIVATE AND LUXURIOUS OWNER’S RETREAT that encompasses the entire level. It’s flooded with natural light and includes a 3 pc ensuite as well as a huge walk in closet/dressing room. The WALK OUT BASEMENT is bright, sunny and open with a great sized recreation area as well as a large office that could easily be turned into a bedroom by adding a closet. A huge full bath and ample storage complete this level. Step outside to find the COZY AND WELCOMING STAMPED CONCRETE COVERED PATIO that is protected from the elements on 3 sides extending your patio season and perfectly framing your RIVER VALLEY VIEW. This is the perfect place to relax and unwind with family and friends over a morning coffee or evening glass of wine. A COZY GAZEBO AREA WITH NATURAL GAS FIRE-PIT provides yet another oasis in the INCREDIBLE OUTDOOR LIVING this home provides. Down a small slope is the ultimate surprise - a COZY AND RUSTIC 1 BEDROOM CABIN with an adorable front porch, KNOTTY PINE SHIPLAP interior, a KITCHENETTE, small bathroom and COZY ELECTRIC FIREPLACE. Your kids, grandkids and guests alike will fall in love with this SECLUDED LITTLE HIDE OUT. As you spend your days in the SERENE AND TRANQUIL surroundings where you can fish, canoe, explore the trails on foot or by ATV not to mention come face to face with local wildlife it will be hard to believe you are still an easy commute to Calgary, Carseland and Strathmore. It really is a rare opportunity to have the BEST OF BOTH WORLDS. (id:57557)
3432 Hwy 518 W (Retained)
Mcmurrich/monteith, Ontario
Discover your very own private retreat, nestled amidst towering trees, abundant wildlife, and an unrivaled sense of peace. With approximately 39.147 Acres, this property offers the perfect blend of seclusion and accessibility, complete with a cabin, well, and driveway. Whether you wish to enjoy it as is or, unleash your imagination with new designs and dreams, the possibilities are endless. Situated on a year-round municipally maintained road, this exceptional land is zoned RU, offering a variety of uses. Hydro is not currently connected to the property however, it is available at the end of the driveway along the municipal road. The cabin is equipped with a generator-powered panel and is partially wired, it is suited for 1 bedroom and 1 bathroom. This property is located in the peaceful community of Sprucedale where you are only moments away from Doe Lake and Bear Lake, and have access to the Seguin and OFSC Trail Systems making it a haven for outdoor enthusiasts. Hike, fish, ATV, or snowmobile to your hearts content, the land is your playground. The property itself is its own destination with pathways, trail access, and plenty of land to explore. With Huntsville just 30 minutes away and Burks Falls a short 20-minute drive, you have quick access to a range of amenities for all your shopping and service needs. For those seeking additional property, a neighbouring 31.986 Acre (approx.) property is also available for purchase (recently severed, with a newly registered R-Plan). Don't miss this opportunity, adventure begins here! (id:57557)
302 - 85 Oneida Crescent
Richmond Hill, Ontario
Luxurious Yonge Parc 2 condos, Build by Pemberton, just over two years old, bright and spacious one bedroom with den (den large enough to be a second bedroom and being a separate room), 635 Square feet of interior space plus 180 Square feet of terrace space with unobstructed, sunny western views. Kitchen offers stainless steel appliances, Quartz countertops, under mount lighting, and glass tile backsplash, laminate flooring throughout, 9 ft smooth ceilings throughout and walk in closet in bedroom, underground parking and locker, outdoor faucet in terrace. Building offers 24 concierge, visitor parking, gym, party room, outdoor patio and BBQ area, pet wash station, guest suite and onsite management. Quick walk to Langstaff GO station, walking distance to Yonge Street, Park, Community centre, school, shopping, entertainment, groceries, quick drive to Highways 7/407/404/400. (id:57557)
Highway 633 Range Road 54
Rural Lac Ste. Anne County, Alberta
** Sold as is where is, no representations or warranties** Prime Land Investment Opportunity – 24 Lake Lots for Sale! Seize this rare investment opportunity to acquire 24 lots in this bareland condominium development—a lucrative prospect for land developers, investors, or land bankers looking to capitalize on the growing demand for recreational properties. Located just 45 minutes from Edmonton and only 4 miles from the Hamlet of Darwell, this strategically positioned land offers endless possibilities. Whether you develop a sought-after lake retreat community, hold the land for future appreciation, or sell individual lots for profit, this is an opportunity you won’t want to miss! This prime investment is just minutes from Silver Sands Golf Resort and a nearby boat launch, attracting outdoor enthusiasts year-round. With boating, fishing, snowmobiling, and cross-country skiing at their doorstep, future buyers will be drawn to this unbeatable recreational location. Secure 24 lots today! (id:57557)
83, 1623 Towne Centre Boulevard Nw
Edmonton, Alberta
This stylish 2-storey townhouse in Mosaic Towne Square is the perfect place to start your next chapter. Whether you're a young couple planning for the future or a first-time buyer looking to break free from renting, this home delivers comfort, value, and room to grow.The main level features a bright, open-concept layout with a peninsula kitchen, dedicated dining space, pantry, and spacious living area—ideal for everyday living or entertaining friends. A 2-piece bath is conveniently tucked away, and large windows bring in lots of natural light.Upstairs, you'll find two well-sized bedrooms, including a primary suite with a good sized closet and a private 3-piece ensuite. There’s also a full 4-piece bath and laundry right where you need it—on the same floor as your bedrooms.The oversized attached, single garage provides secure parking, extra storage space, and direct access to your home. A separate utility room houses your furnace, hot water tank, and central A/C.Enjoy your own private fenced front yard and patio that faces a peaceful, tree-lined walkway—perfect for relaxing. Located in the heart of South Terwillegar, you’re just steps to parks, schools, Terwillegar Rec Centre, shops, and transit with quick access to Whitemud and Henday.Affordable, functional, and move-in ready—this is where your new story begins. (id:57557)
6 - 85 Race Street
Cornwall, Ontario
Quick Close! Welcome to 85 Race Street, Unit 6, a well-maintained 2-bedroom condo located steps from Lamoureux Park, the St Lawrence River, shops, and restaurants. Whether you're a first-time buyer, downsizer, or investor, this move-in ready unit is ideal. Features include a spacious living area, private balcony, a well-laid-out galley kitchen, updated bathroom, and new flooring in the master bedroom. This secure building offers coin-operated laundry , a designated parking space (number 7) and plenty of visitor parking. Call to book a private showing today. (id:57557)
2102 13303 Central Avenue
Surrey, British Columbia
Welcome to The Wave! This beautiful 2-bedroom home features spacious rooms and breathtaking views, offering the perfect combination of comfort and style. Located just steps from Surrey Central, you'll have unparalleled convenience with shopping, dining, and transit options right at your doorstep. Plus, you're within walking distance to all levels of schools and universities, making it an ideal location for families and students alike. The Wave building enhances your lifestyle with exceptional amenities, including a guest suite, clubhouse, rooftop terrace, and more-designed for easy, everyday comfort. Don't miss this fantastic opportunity. Rental and pet-friendly, includes 1 locker and 1 parking stall. (id:57557)

