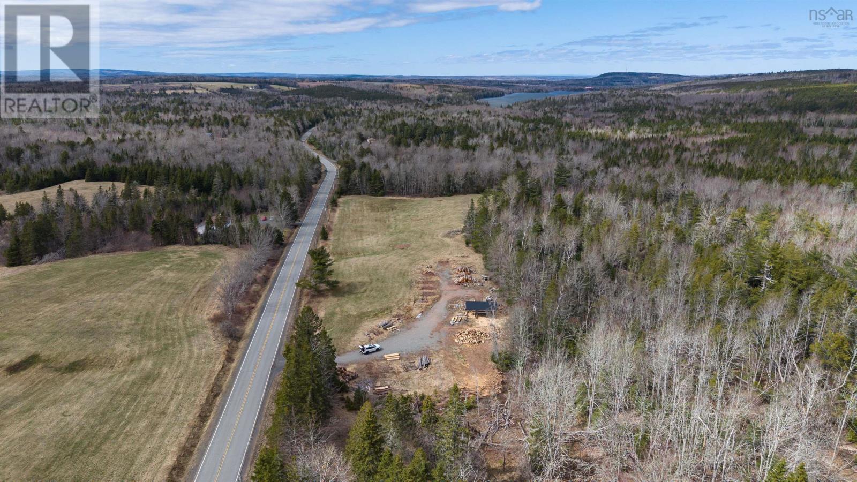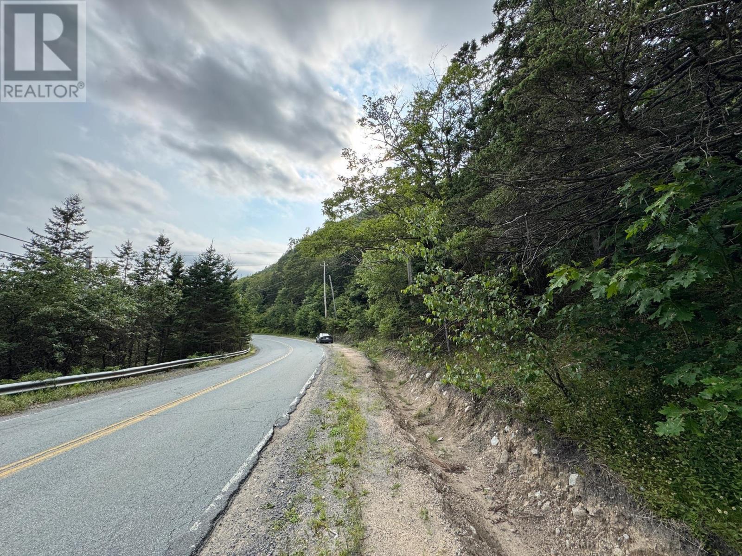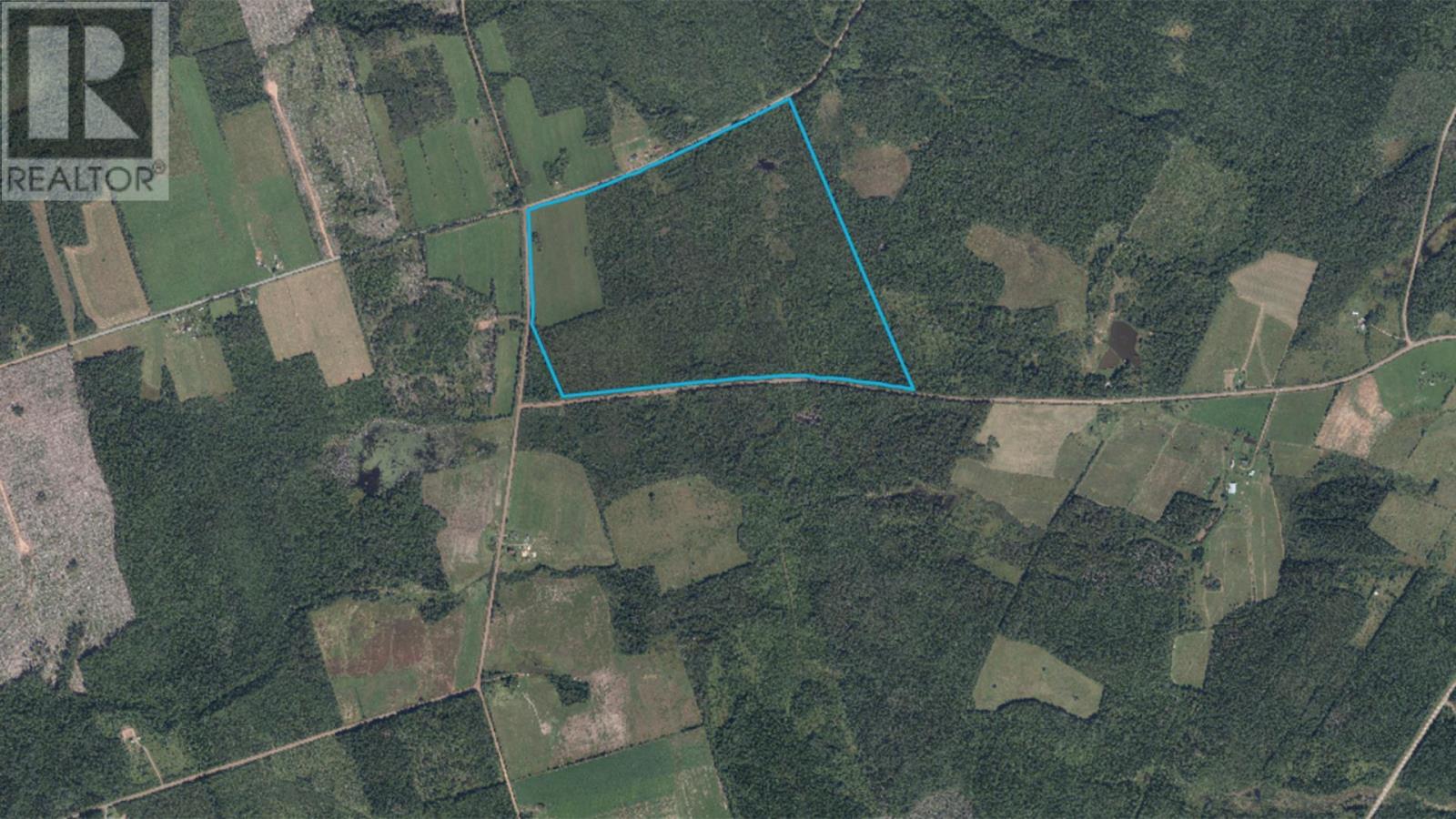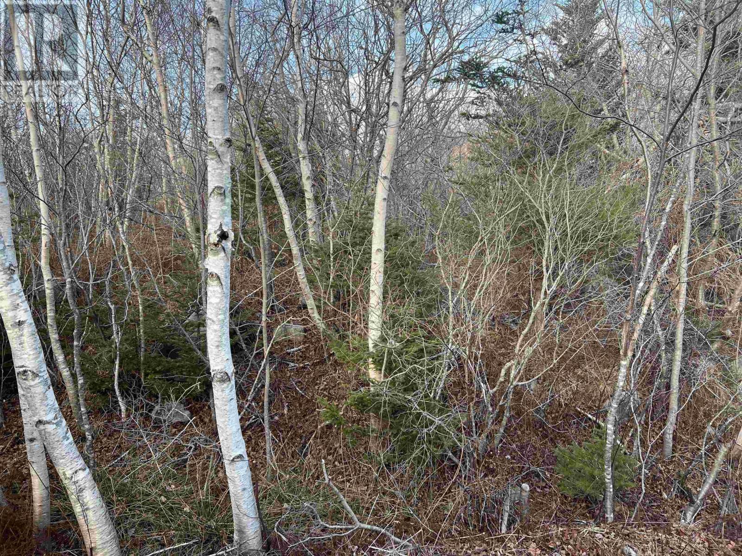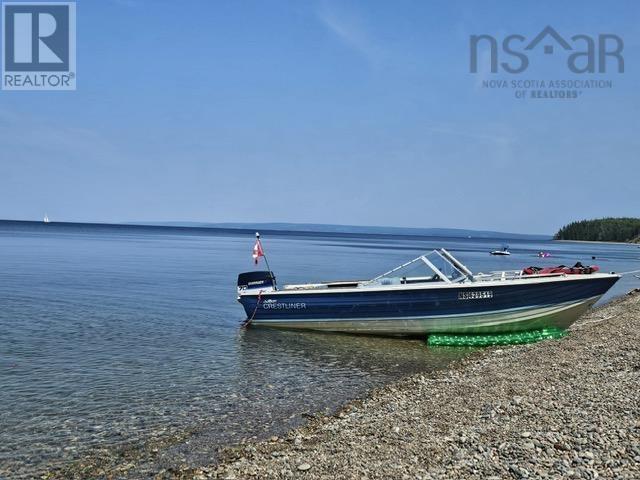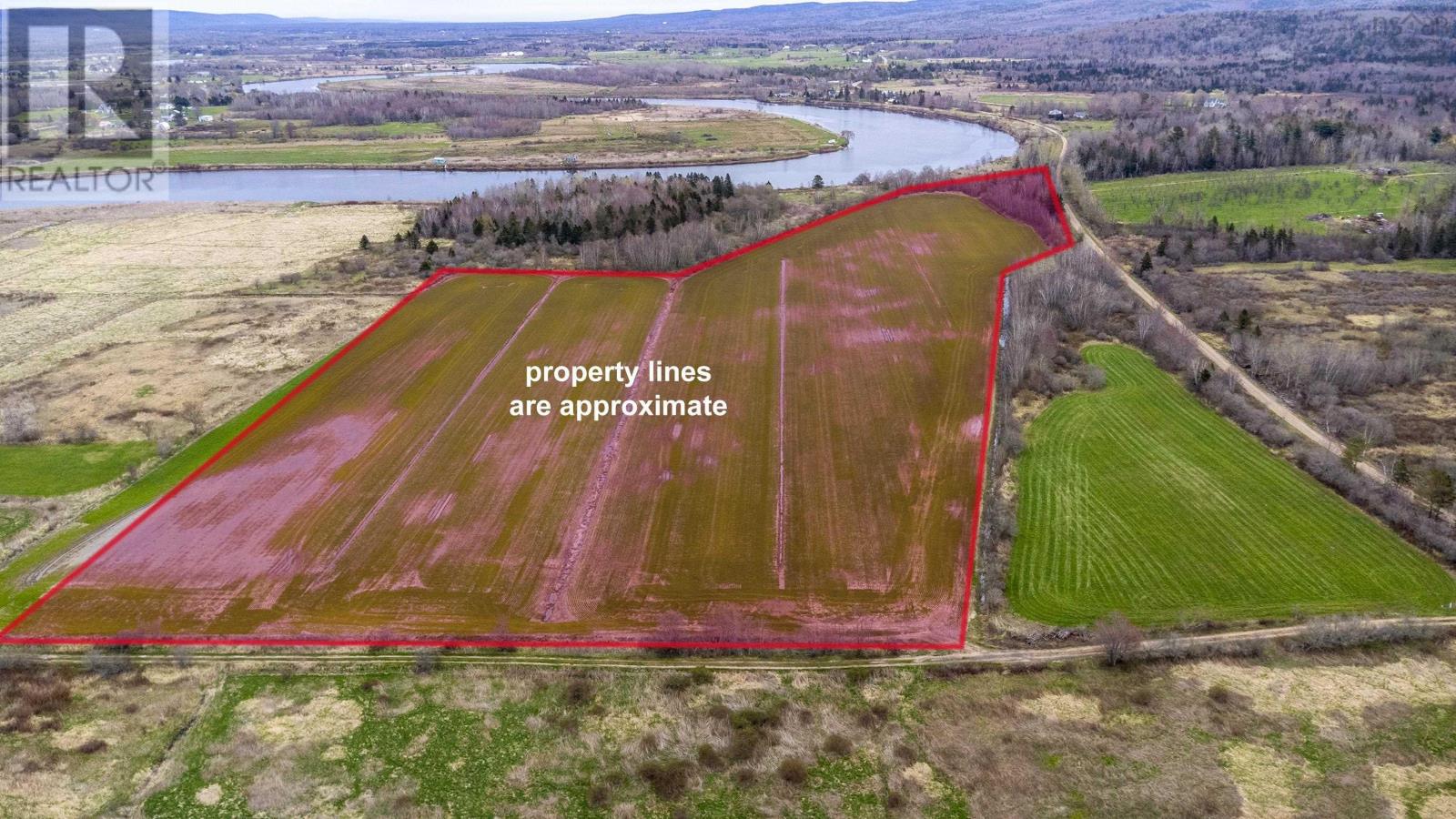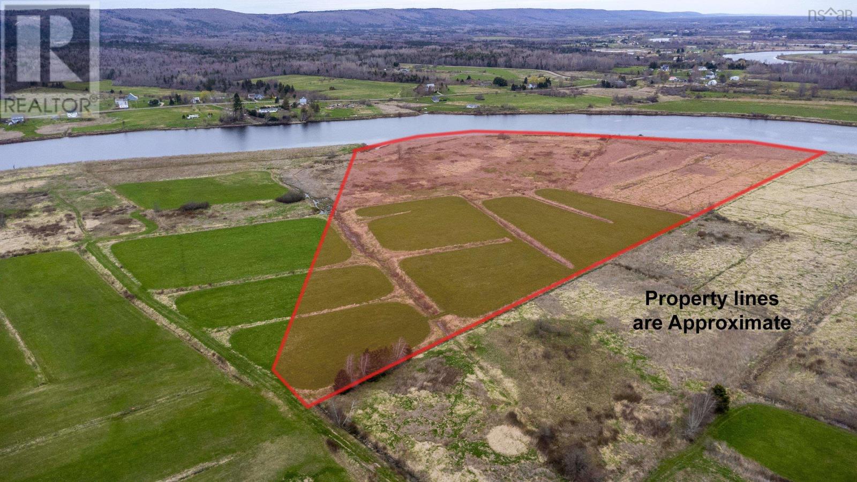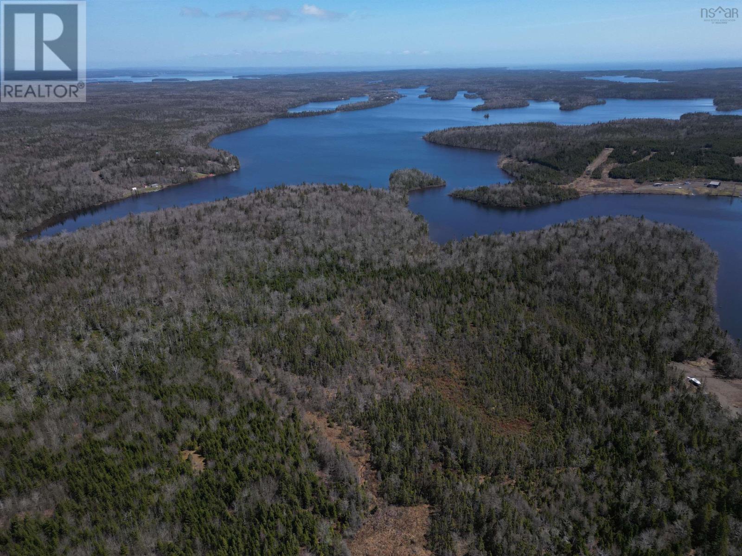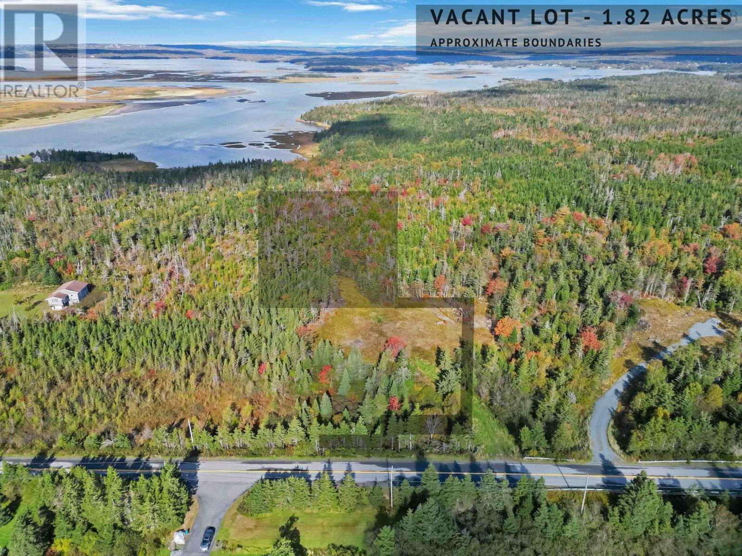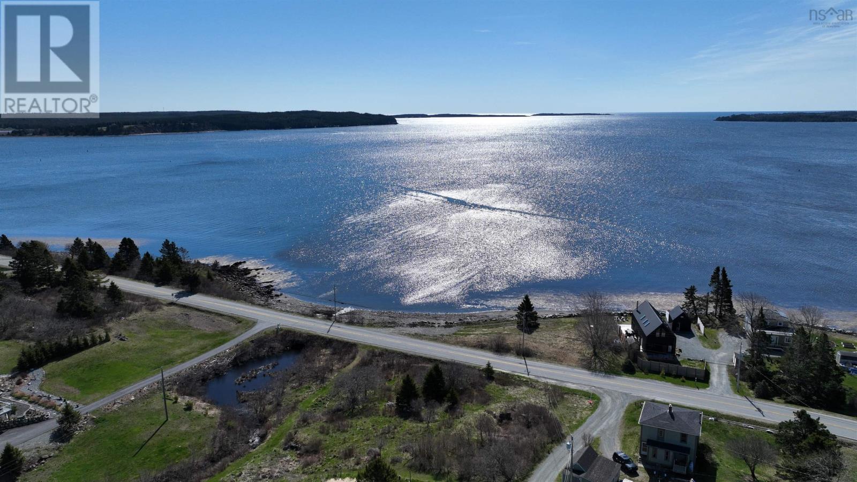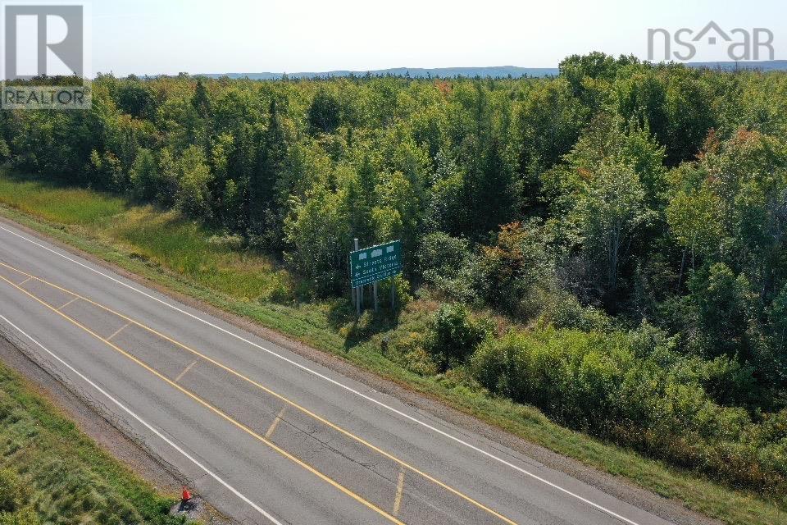Lot 2 2,7-9 East River East Side Road
Springville, Nova Scotia
These four large, treed lots (2,7,8&9) are awaiting your vision. All lots have been surveyed; sizes range from 2.22-2.33 acres and are yours to choose from. Great place to build a home or maybe you are awaiting a prebuilt home and just looking for a place in the country for it to land, look no further. (id:57557)
St Margarets Bay Road
St Margaret's Bay, Nova Scotia
This sale of vacant land on St. Margarets Bay Road contains two Property ID numbers. 00571646 and 41361957. Lot 2023 St. Margarets Bay Road. (id:57557)
Lot Hartford Road
Hartford, Nova Scotia
140 ACRES +~, 15 MINUTES FROM PUGWASH NS! The large lot provides buyers with a mature woodlot, and a 15-acre cultivated field! (id:57557)
Lot 3 Mackeral Rock Road
Sandy Point, Nova Scotia
This 2.2-acre parcel offers a rare opportunity to own land just a short drive from the historic town of Shelburne and within minutes of the picturesque Sandy Point Lighthouse. A 10-minute drive from the charming town, this land is perfectly positioned to provide a peaceful retreat while still being close to all the amenities Shelburne has to offer. Sandy Point Lighthouse, one of the area's most popular destinations, is a short drive away. The lighthouse is perched on a sandbar at the entrance to Shelburne Harbour, where you will have stunning views, and during low tide, visitors can walk along the sandy beach and out to the lighthouse. With its proximity to the lighthouse and beaches in the surrounding communities, this property is a nature lover's paradise-ideal for those looking to build a home or retreat in a stunning coastal setting. Make this piece of paradise yours and start living the lifestyle you've always dreamed of! Listing includes the private road PID #82506320. (id:57557)
Lot 3 West Bay Highway
Roberta, Nova Scotia
Have you been looking for that perfect place for your new home? Have your heart set on the Bras d'Or Lake? We have the perfect spot for you. This site is 5.44 acres. Beautiful wooded site which allows you to clear just what you would like. Create that perfect spot for your home. Over 158 feet of waterfront on the Bras d'Or Lake and over 300 feet on the road. This site is surveyed and has no restrictive covenants, so you can camp, have a travel trailer or build your dream home. Lots of possibilities. Just make the place your own. (id:57557)
Lot Highway 201
Tupperville, Nova Scotia
Discover 21.77 acres of fertile, arable land located near the scenic Annapolis River, in an area renowned for its rich soil and excellent growing conditions. Currently zoned agricultural, this property offers endless potential for farming, market gardening, or hobby farming ventures. Whether you're looking to expand an existing operation or start fresh, this productive parcel provides the perfect foundation for your agricultural dreams. Dont miss this rare opportunity to own land in one of the most desirable farming regions in the Annapolis Valley. (id:57557)
Lot Highway 201
Tupperville, Nova Scotia
Offering 8.1 acres of rich, arable land with approximately 750 feet of frontage along the beautiful Annapolis River, this property is ideally situated in a region known for its excellent soil and optimal growing conditions. Currently zoned agricultural, it presents fantastic potential for market gardening, farming, or hobby farm pursuits. The extensive river frontage not only provides a picturesque setting but also offers valuable irrigation possibilities to enhance your agricultural projects. A rare find in the heart of the Annapolis Valleyperfect for expanding your operation or starting fresh on productive ground. (id:57557)
Acreage Highway 206
Grand Lake, Nova Scotia
Looking for a spectacular waterfront investment? This one of a kind 48-acre property on Isle Madame offers over 5,000 feet of pristine shoreline on a crystal clear lake; ideal for those seeking tranquility, privacy, and long-term potential. The surveyed lot is a mix of hardwood and softwood forest, providing a natural setting that is currently off grid, giving you the freedom to create an eco friendly retreat, a secluded private estate, or an adventure based getaway. With its incredible size and frontage, this property is also perfect for development; imagine crafting a small lakeside subdivision, cozy cabin rentals, or even a wilderness resort. Whether you are a developer, investor, or dreamer looking for your own piece of paradise, this is a rare find on one of Isle Madames most scenic lakes. A true hidden gem, and one of the latest and most exciting land opportunities in the area. (id:57557)
Lot 1dy-B West Lawrencetown Road
Lawrencetown, Nova Scotia
Unique opportunity to own this 1.82 Acres of private land zoned RR1 backing on Salt Marsh and Crown Land in the scenic community of West Lawrencetown. The property is a short walk to public ocean access in addition to being close to several provincial attractions such as Rainbow Heaven Beach, Conrads Beach and Lawrencetown Beach. Property Disclosure Statement, plan of subdivision, and engineering feasibility report on file. (id:57557)
Lot 2023 Gospel Road
Arlington, Nova Scotia
Location! Location! Prime lot in a highly sought after area known for its 'Million Dollar View' of the beautiful Annapolis Valley! This 2.97 acre, south facing lot features utmost privacy with mature woods and spectacular views of expansive rich farmland below. Truly breathtaking views exude the WOW factor and the ultimate area to make your dreams of a home a reality! Property is located minutes from town amenities, a short drive to the world-famous Bay of Fundy oceanfront and the new Nordic Spa, local wineries, etc. Property has a driveway approval. (id:57557)
Lot B-1 B-2 B-3 Highway 331
Dublin Shore, Nova Scotia
Located in the picturesque seaside community of Dublin Shore, this stunning oceanfront property offers 268 feet of direct frontage on the sparkling waters of Dublin Bay. Comprising three PIDs with a total of 37,777 sq. ft., this south-facing lot enjoys sun-filled exposure and to your own pebble beach accessideal for kayaking, beach-combing, or simply taking in the coastal beauty. Dublin Shore is perfectly situated along one of the most scenic drives on Nova Scotia's South Shore. You're just minutes from the beloved LaHave Bakery, the local favourite Osprey's Nest restaurant, and the soft sands of Crescent Beach, Green Bay, and Rissers Beach. Whether you're building your dream home, or a seasonal retreat, this property combines unmatched natural beauty with an unbeatable location. Enjoy the charm, tranquility, and coastal lifestyle of Dublin Shorewhere the ocean is always in view and adventure is just around the corner. Minutes to amenities in Bridgewater, Lunenburg & Mahone Bay and 1.5 hours to The Halifax Airport. (id:57557)
No 104 Highway
Wentworth, Nova Scotia
Welcome to the Wentworth Valley, a paradise for outdoor enthusiasts! This real estate listing presents an incredible opportunity to own a 0.8-acre lot in this breathtaking location. Situated just minutes away from the renowned Ski Wentworth, this property offers the perfect location for winter sports enthusiasts. Imagine having easy access to skiing and snowboarding. In addition to its proximity to Ski Wentworth, this lot is just a short drive away from the charming Village of Wallace. Here, you can enjoy quaint shops, local restaurants, and a vibrant community atmosphere. For those seeking a beach getaway, this property provides quick access to Pugwash and the stunning beaches that grace the North Shore of Nova Scotia. Spend your summers basking in the sun, swimming in crystal-clear waters, and creating lifelong memories with family and friends. But the beauty of this area extends far beyond the winter sports and beach activities. Wentworth is a true four-season recreational haven, offering an abundance of outdoor pursuits. Hiking enthusiasts will be delighted by the numerous trails available, leading to breathtaking vistas and hidden waterfalls. Snowmobiling and fishing are also popular activities in the area, providing endless opportunities for adventure and relaxation. Furthermore, this property is a haven for adrenaline junkies, boasting excellent trails for ATVs and mountain biking. Whether you prefer a leisurely ride or an adrenaline-fueled adventure, the Wentworth Valley has something to offer for every level of outdoor enthusiast. Don't miss out on this exceptional opportunity to own property in the thriving Wentworth area. With so much happening and so many activities to enjoy, there has never been a better time to invest in this four-season recreational paradise. (id:57557)

