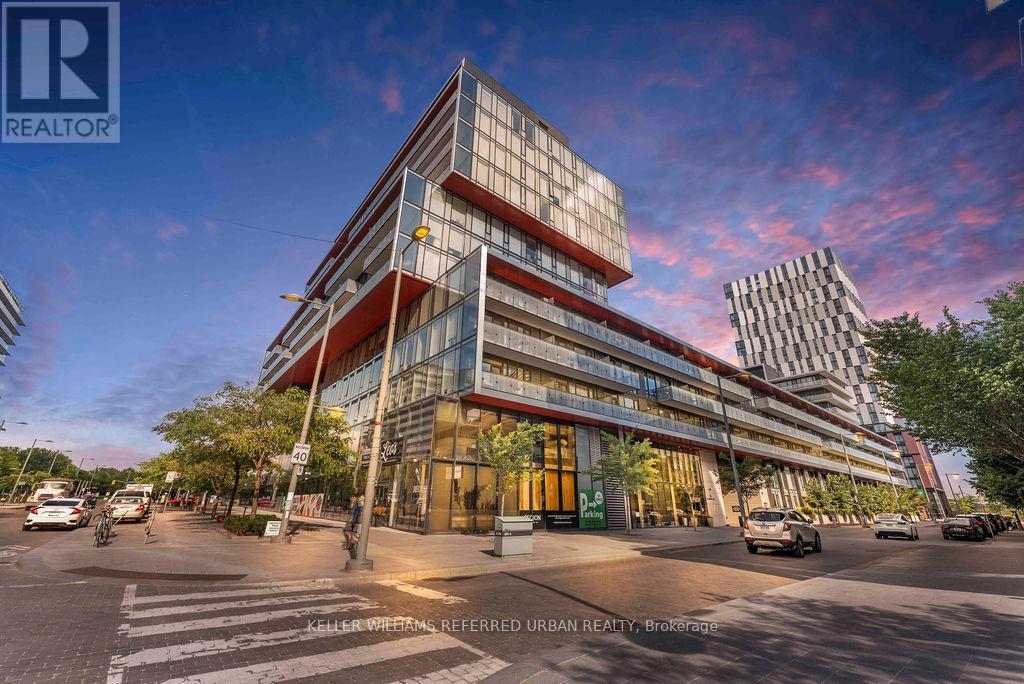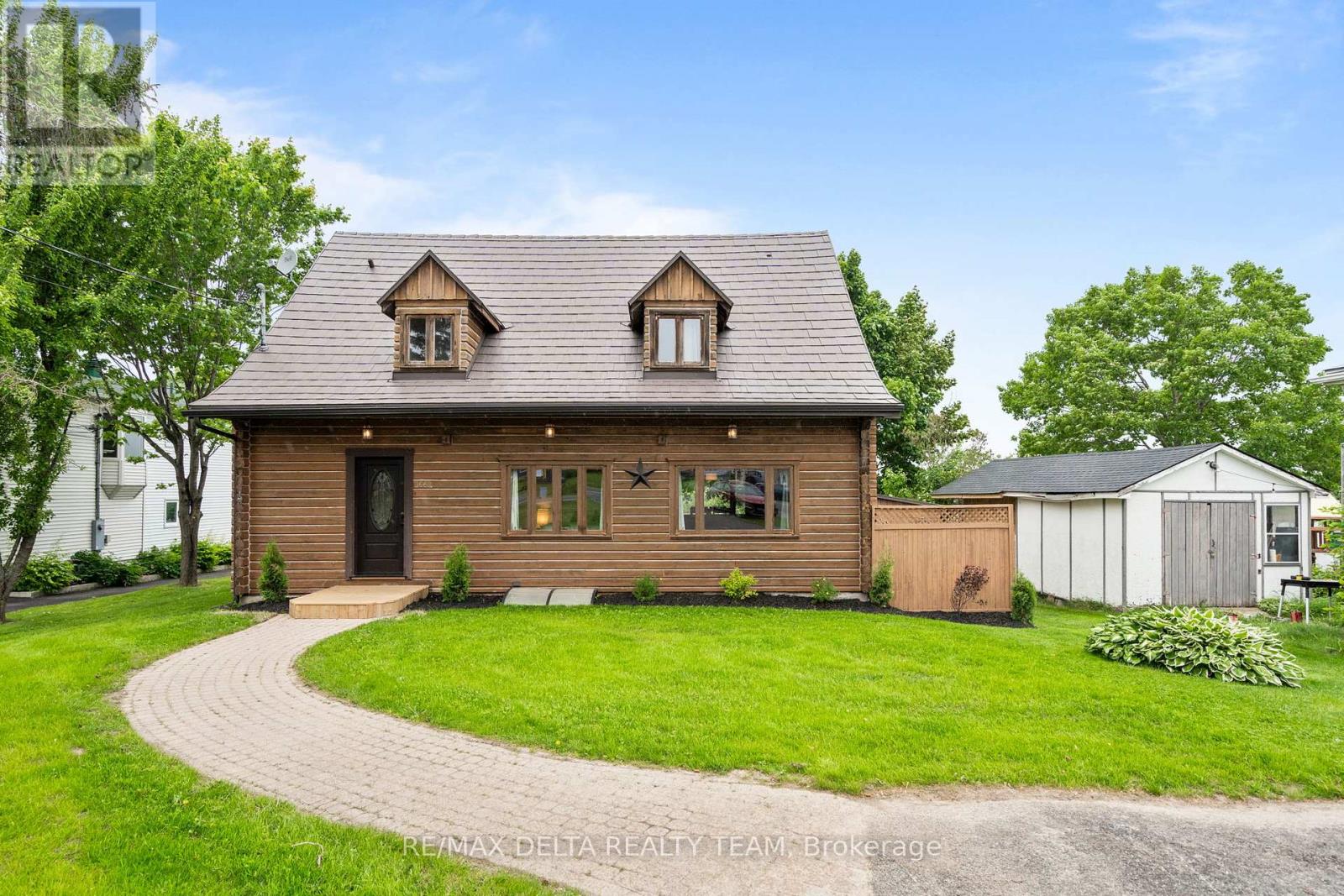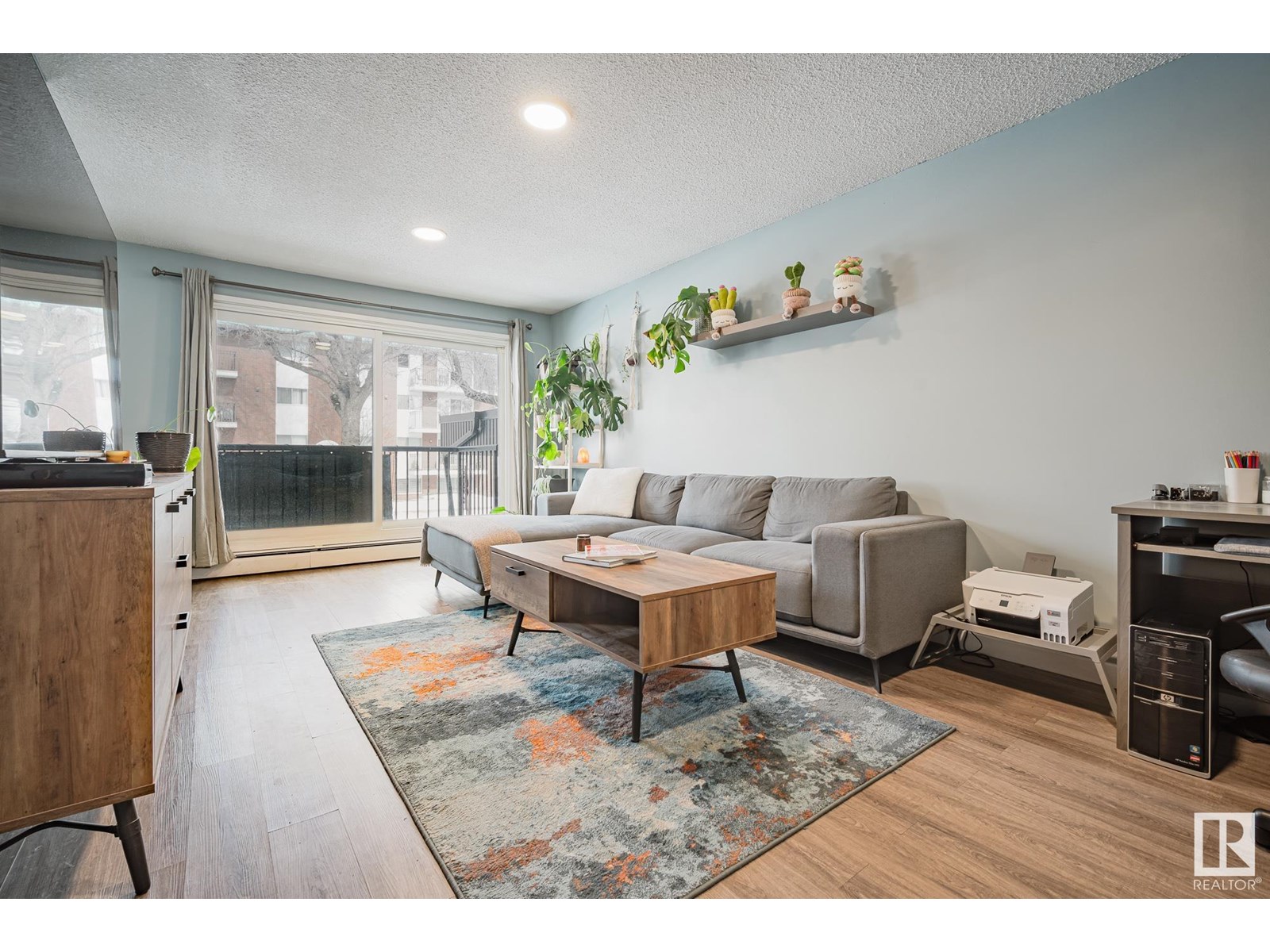8 Regency
Trochu, Alberta
This plot awaits your dream home! On the edge of the quiet and quaint community of Trochu, imagine the sunsets from your balcony! (id:57557)
5 - 142 Westlake Avenue
Toronto, Ontario
Full upper floor of multiplex in the coveted Danny neighbourhood. Windows on all four sides provide an abundance of light while the huge private deck surrounded by trees is a perfect outdoor space for relaxing and entertaining. Enjoy cooking in your upgraded kitchen featuring stainless steel appliances and stylish cabinetry which blends seamlessly into the open living area. Wood flooring throughout adds to the apartment's charm and sophistication. Located just steps from the vibrant shops, cafes, and restaurants of The Danforth, this unit offers easy access to the TTC and GO, making commuting a breeze. Nearby parks, markets, and fitness studios add to the convenience and appeal of this sought-after neighborhood. Don't miss this incredible opportunity to live in one of Toronto's most desirable areas! Heat, hydro, and water are included! (id:57557)
408 - 66 Falby Court
Ajax, Ontario
The spacious 3-Bedroom Condo offers a generous layout awaiting your personal touch. Features include an open concept living and dinning area, a private balcony and a primary bedroom with a walk-in closet and ensuite bathroom. The unit with in-suite laundry and storage for added convenience. Situated minutes from shopping centers, schools, GO and local transit, places of worship, hospitals, and recreational facilities, this condo is ideal for those looking to invest in a property they can well-maintained building with numerous amenities. Note: The Unit requires some tender loving care and is priced accordingly. (id:57557)
260 - 60 Ann O'reilly Road
Toronto, Ontario
furnished master bedroom with private wash room for rent! Scotiabank 1 min walkLambton College 3 min walkIqbal Foods & FreshCo 5 min walkFairview Mall 15 min walkDon Mills Station 15 min walkGoodLife Fitness 1 min walkCIBC 5 min walkFree Shuttle Bus Right Outside the Building shared with male roomate (id:57557)
2403 - 15 Queens Quay E
Toronto, Ontario
***Reduced Price***Welcome to Pier 27, where luxury meets lifestyle in the heart of Toronto's vibrant waterfront! This stunning 2-bedroom, 2-bathroom condo offers approx. 700 sq ft of sophisticated living space with breathtaking, unobstructed views of Lake Ontario and the city skyline from a high floor. The open-concept layout features beautiful laminate flooring throughout and a sleek modern kitchen with quartz countertops and a ceramic backsplash. Enjoy natural sunlight pouring in through floor-to-ceiling windows and step out onto your private balcony for fresh air and panoramic views. The building offers world-class amenities including an indoor pool, gym, sauna, outdoor BBQ area, 24-hour concierge, and visitor parking. Just steps from the waterfront, Sugar Beach, Union Station, St. Lawrence Market, and the Financial District, this location puts the best of Toronto right at your doorstep. Includes one underground parking space and ensuite laundry. Don't miss your chance to own this lakeside gem! (id:57557)
N609 - 35 Rolling Mills Road
Toronto, Ontario
Urban Living Redefined in the Heart of Canary District! Welcome to Suite N609 at 35 Rolling Mills Rd a rare, true 3-bedroom corner unit offering a perfect blend of space, style, and convenience in one of Torontos most vibrant communities. This beautifully designed 980 sq ft suite features soaring 9-ft ceilings, floor-to-ceiling windows, and wide-plank laminate flooring throughout. The open-concept layout is bright and airy, flowing seamlessly to a spacious 95 sq ft balcony with park views, ideal for morning coffee or evening unwinding. Enjoy two full bathrooms, a modern kitchen, and three generously sized bedrooms, each with a window and its own closet, a rare find in condo living. Convenience is at your doorstep with a luxury grocery store and acclaimed restaurant right in the building, and TTC access just steps away. Suite N609 also comes with owned underground parking and a locker. Residents enjoy access to unmatched building amenities, including: State-of-the-art fitness centre, Co-working lounge, Pet wash station, Kids playroom, Expansive 9,000 sq ft terrace with BBQs, dining areas, and a cozy firepit. All this, just minutes from Corktown Common, Distillery District, riverside trails, and downtown Toronto. Don't miss this rare opportunity to own a true 3-bedroom home in a thriving, family-friendly community! (id:57557)
3663 Principale Street
Alfred And Plantagenet, Ontario
This is a rare chance to own a stunning custom log home with 84 feet of private waterfront on the beautiful Ottawa River. The home is in excellent, move-in ready shape and blends rustic charm with modern comfort. The main floor has an open layout that's perfect for daily life or hosting guests. The updated kitchen features granite counters, a large island, and newer appliances - all with amazing views of the river. The spacious dining and living areas are centered around a cozy gas fireplace that adds warmth and character. A main floor den gives you the option of a fourth bedroom, home office, or guest room. Upstairs, you'll find two large bedrooms, a full bathroom, and a loft area that can be used as a home office or play space. The recently finished basement adds even more living space, including a big rec room, third bedroom, laundry room, and lots of storage. Step outside to enjoy a covered PVC deck and peaceful river sunsets. The well-kept yard leads to your own dock - perfect for boating, fishing, or skating all year round. Recent upgrades include professional weeping tile work and basement updates. With plenty of parking, a private setting, and endless outdoor fun, this is a special place to call home where nature, comfort, and quality come together. (id:57557)
3902 - 5 Joseph Street
Toronto, Ontario
Luxurious building in Toronto's most sought-after neighbourhood. ** 1+Den upgraded corner unit with 2 full baths** Den with big window can be used as 2nd bedroom/ ** 9'ft high floor to ceiling windows **European style kitchen. Unobstructed breathtaking lake and city views. Steps to Bloor and Yonge, TTC Subway, University of Toronto, Hospital, Library Etc. (id:57557)
35 Acores Avenue
Toronto, Ontario
Motivated seller. 2538 sq feet including the basement living area. immaculate, bright, move-in ready family home luxury & comfort & tucked within one of Toronto's most charming hidden enclaves. Acores feels like a retreat: wide tree-lined street, easy parking, a true neighborhood spirit & backing onto Garrison Creek Park & community gardens. Newer (27-year-old), freehold, home with soaring ceilings, wood floors and open-concept design create a warm welcoming flow. The chefs kitchen dazzles with custom cabinetry, marble counters, marble backsplash, marble breakfast bar & stainless steel appliances. The 2nd floor features 3 spacious bedrooms (2 with intricately vaulted ceilings), wide hallways and staircases, and bright garden views. 1 of the 3 bedrooms comfortably holds a king sized bed, sofa & desk/chair. The 3rd-floor private suite impresses with vaulted ceilings, space for king-sized bed, seating area, desk, compact fridge, walk-in closet and 4-pc ensuite. Lower level with high ceiling offers a 5th bedroom and 3-pc bathroom & whether a guest suite, entertainment lounge, children's playroom, or private retreat, its ready to adapt to your needs. Already plumbed & wired for a kitchen or wet-bar, it offers easy potential for a rental suite. Landscaped backyard with gas BBQ line, detached garage & direct access to Garrison Creek Park. The garage qualifies for conversion to Laneway Suite under current City bylaws, for in-law or rental. Additional features: gas fireplace with stunning antique beveled-glass oak mantel creates classic warmth, new washer, gas dryer, built-in vacuum, & updated mechanicals. Easy short walks to Geary Ave, Shaw Bike Route, Christie Pits Park, Wychwood Barns, Casa Loma, Koreatown, Bloor and St Clair. 2 minute walk to #63 10-minute network bus from Eglington W to Liberty Village. Subway Line 2 is 14 minute walk or 7 minutes by bus! Option to purchase completely furnished for turnkey experience. See HoodQ report. (id:57557)
123 Lilac Cl
Leduc, Alberta
5 Br 4 bath || Stunning Double car Garage || The main floor welcomes you with an open layout that flows effortlessly .Open to above Living area with feature wall & electric fireplace . Main floor bedroom and full bathroom. BEAUTIFUL Built In Kitchen truly a masterpiece with Centre island. Spice Kitchen. Dining nook with access to backyard . Mud room with MDF Shelves. Oak staircase leads to bonus room. 4 bedrooms on upper level with 3 bathrooms. Huge Primary br with 5pc fully custom ensuite & W/I closet. Two more br's with jack & jill bathroom. Another bedroom with common bathroom. Laundry on 2nd floor. Side entrance for basement. (id:57557)
#207 10149 83 Av Nw
Edmonton, Alberta
Welcome to this charming one-bedroom, one-bath condo located in the heart of Strathcona! Perfectly situated for convenience, this home is just minutes away from the University of Alberta, local schools, Whyte Ave Shopping, Saturday Farmers Markets and all the essentials. Inside, you’ll find a sleek kitchen that flows seamlessly into a cozy living room, creating the ideal space for relaxation. The sliding glass doors lead to a large balcony, bringing in plenty of natural light to brighten your space. The generously sized bedroom offers ample storage, while the four-piece bathroom provides everything you need. Additional perks include laundry facilities conveniently located within the building. Don’t miss out on this wonderful blend of comfort and convenience – a perfect place to call home! (id:57557)
103 - 22790 Amiens Road
Middlesex Centre, Ontario
Welcome to 103 Easy Street in beautiful Oriole Park, nestled in this luxury 55+ community with outstanding amenities and gorgeous grounds. This immaculate turnkey unit is 1300 square feet and completely move in ready; bright and spacious with neutral tones throughout and boasts 2 bedrooms + sunroom & 2 full baths. Enjoy the bright and airy open concept living room and eat in kitchen with island, backsplash, desk area and newer luxury flooring. Patio doors lead to your covered front porch. The sunroom at the back of the home provides a lovely den or office with views of greenspace and sliding doors outside. Your primary bedroom offers built in mirrored closets and your own lavish ensuite bath with double sinks and glass shower. The exterior is just as impressive, with an attached carport, concrete drive with 2 parking spaces, an expansive deck (tons of storage underneath on concrete pads) with a 12 x 18 three season solarium (including fireplace), plus insulated storage shed with hydro and workbench. This is a fantastic opportunity for quality retirement living in a 55+ community with incredible amenities including an inground pool, pickle ball court, community centre, dog grooming, golf simulator, bistro bar, pool table, dart board, and more. Schedule your retirement today! (id:57557)















