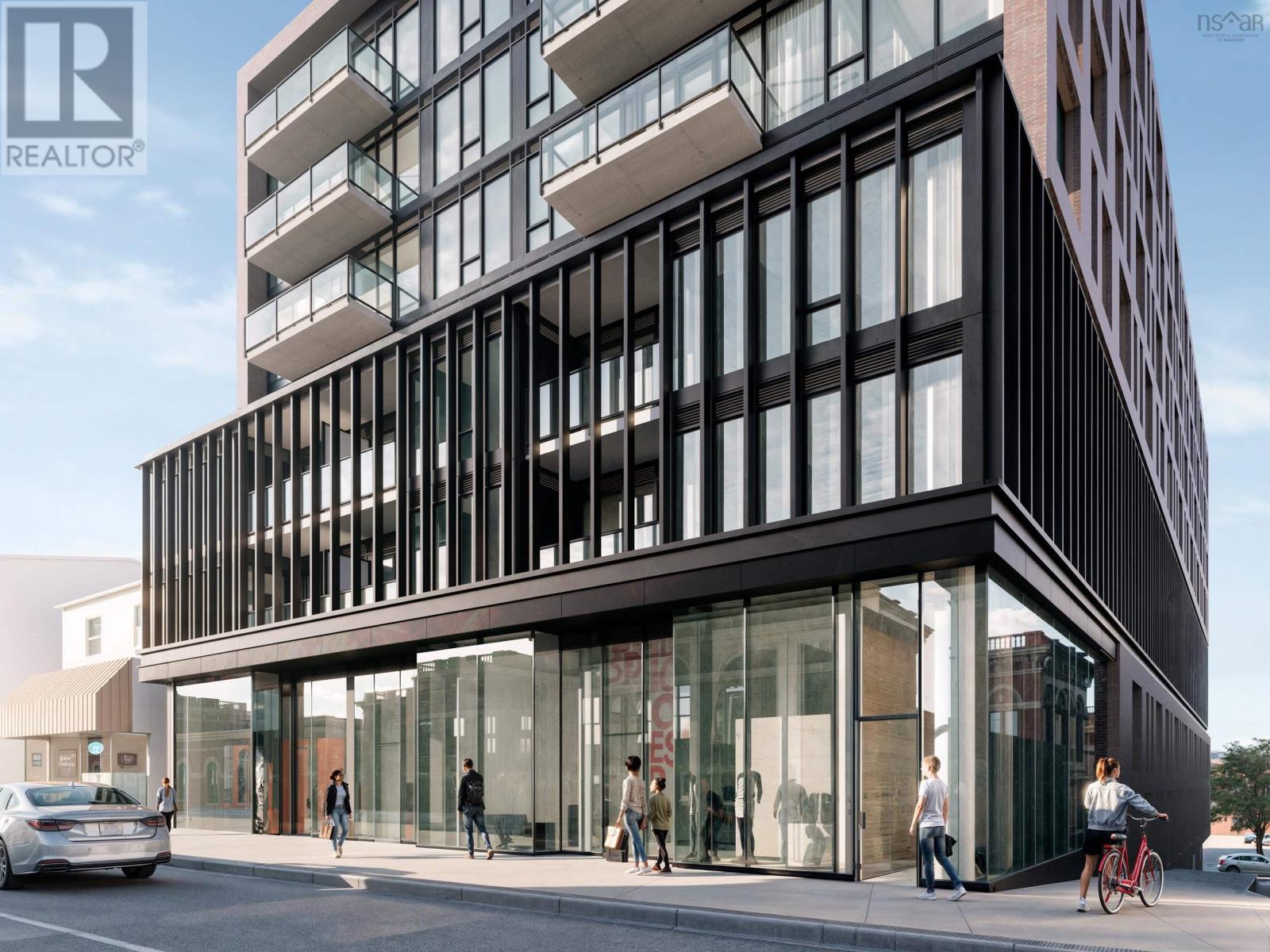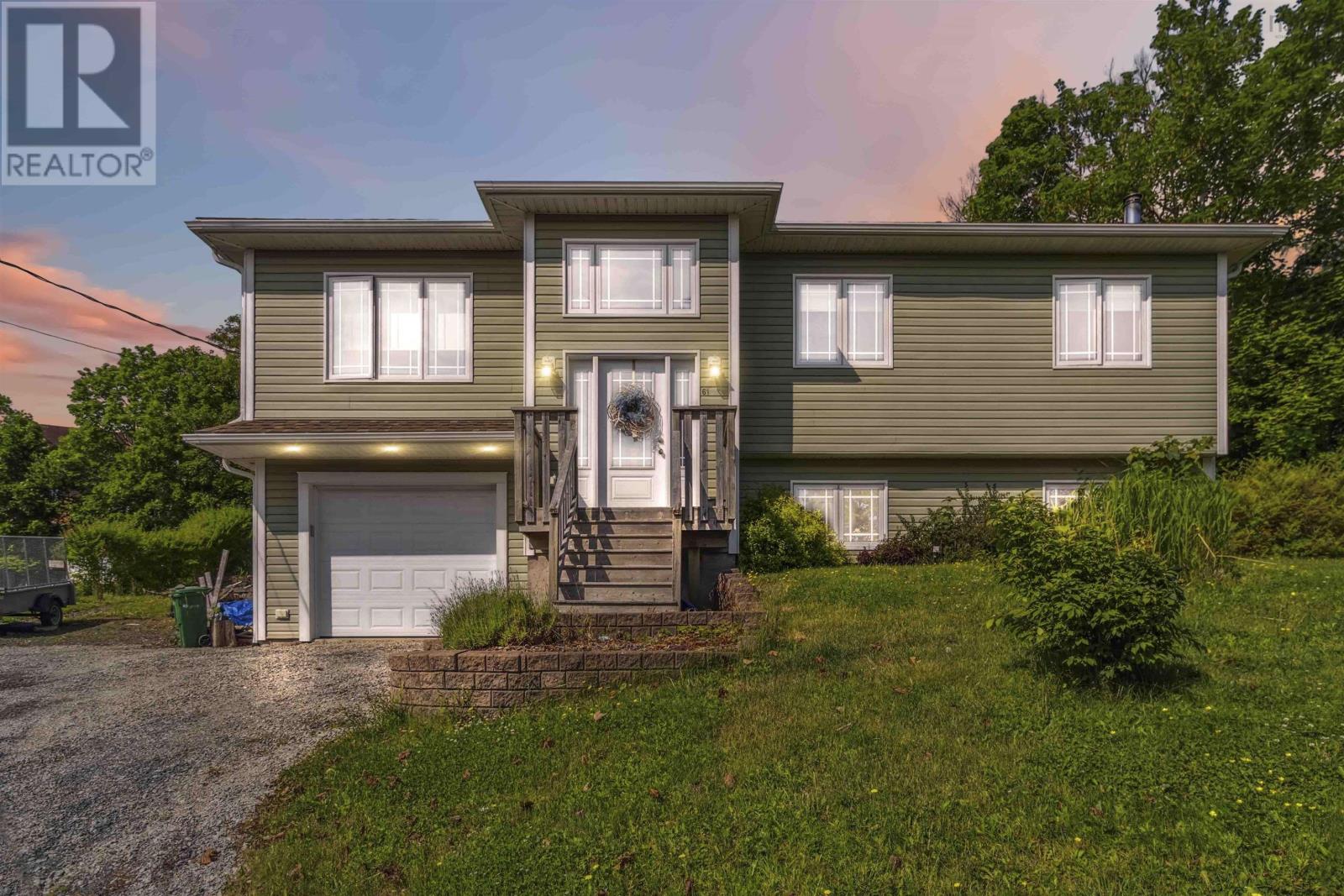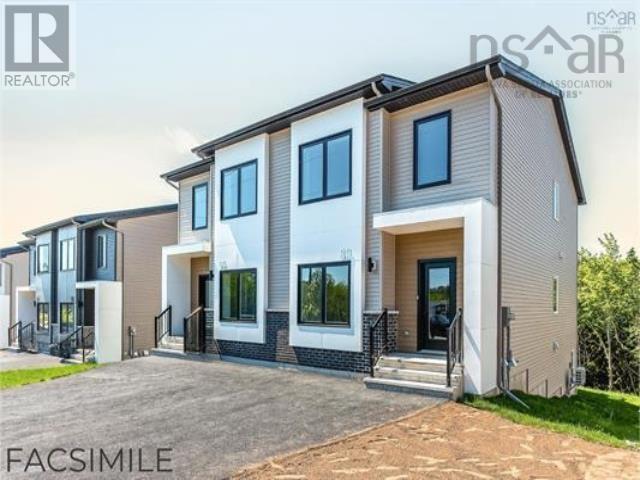40 Edgeford Road Nw
Calgary, Alberta
Welcome to 40 Edgeford Rd NW; a classic 4-level split home that’s been waiting patiently for someone with vision (and maybe a Pinterest board). With three bedrooms, three bathrooms, and a partially finished basement, this home offers 2,430 total sqft of space, function, and endless potential.Yes, it’s original and proudly so. No questionable renos to undo. Just a solid foundation, a smart layout, and room to make it your own. Outside, you’ve got alley access to a double detached garage, a playground with green space right out back, and the Edgemont Athletic Club is a short walk away. Mature trees are a highlight on this quiet street.If you’ve been waiting for the right location with the freedom to renovate your way, this is it. Bring your ideas and your imagination as this one’s ready for its glow-up. (id:57557)
406 1405 Esquimalt Rd
Esquimalt, British Columbia
Open House Saturday Aug 2nd, 4-5pm. The Martello -1405 Esquimalt Rd is a well managed strata building that offers a workshop, parking spot, 2 dogs or cats with no size restrictions and has one of the largest rooftop patios around. Located near the naval base entrance, this is the quiet part of Esquimalt Rd. A short walk takes you to Esquimalt Town Square, which is home to the popular Saxe Point Pub, the new public library, Country Grocer, coffee shops and the Recreation Center. Transit is right at your doorstep for an easy option to get to downtown Victoria or park your car in covered parking spot included with the suite. If you are into getting out fishing or kayaking, the boat launch is only a couple blocks away. Large modern studio suite located on the top floor. This is a pretty incredible deal given it's location, well run strata, included parking, separate storage, massive roof top patio, workshop and its size. Check out the two videos below and click on the Sales Brochure for more information. (id:57557)
1 2185 Gottingen Street
Halifax Peninsula, Nova Scotia
OPEN HOUSES ARE LOCATED AT THE SALES CENTRE AT 2179 GOTTINGEN ST. Whether youre a small startup or an established brand, an existing business wanting to moveor lock down a supplementary location, a restauranteur looking to open the next cool hotspot,or simply in need of some retail or commercial space with a design-forward backdrop, wevegot the space for you.Navy Lane offers space to suit any retail or commercial need, within an eclectic setting, providingjust the right mix of architecture, profile and urban trendiness.We offer up to 3,006 square feet of flexible space at grade, all set within an architecturallybeautiful development located in the heart of the North Central district.Allow us to let you establish yourself as a forward-thinking operation no matter what businessyoure in. Spaces can also be sold in configurations of 1,042sf, 1,100sf, 864sf or combined spaces of2,142sf or 3,006sf. (id:57557)
3 2185 Gottingen Street
Halifax Peninsula, Nova Scotia
OPEN HOUSES ARE LOCATED AT THE SALES CENTRE AT 2179 GOTTINGEN ST. Whether youre a small startup or an established brand, an existing business wanting to moveor lock down a supplementary location, a restauranteur looking to open the next cool hotspot,or simply in need of some retail or commercial space with a design-forward backdrop, wevegot the space for you.Navy Lane offers space to suit any retail or commercial need, within an eclectic setting, providingjust the right mix of architecture, profile and urban trendiness.We offer up to 3,006 square feet of flexible space at grade, all set within an architecturallybeautiful development located in the heart of the North Central district.Allow us to let you establish yourself as a forward-thinking operation no matter what businessyoure in. Spaces can also be sold in configurations of 1,042sf, 1,100sf, 864sf or combined spaces of2,142sf or 3,006sf. (id:57557)
2 2185 Gottingen Street
Halifax Peninsula, Nova Scotia
OPEN HOUSES ARE LOCATED AT THE SALES CENTRE AT 2179 GOTTINGEN ST. Whether youre a small startup or an established brand, an existing business wanting to moveor lock down a supplementary location, a restauranteur looking to open the next cool hotspot,or simply in need of some retail or commercial space with a design-forward backdrop, wevegot the space for you.Navy Lane offers space to suit any retail or commercial need, within an eclectic setting, providingjust the right mix of architecture, profile and urban trendiness.We offer up to 3,006 square feet of flexible space at grade, all set within an architecturallybeautiful development located in the heart of the North Central district.Allow us to let you establish yourself as a forward-thinking operation no matter what businessyoure in. Spaces can also be sold in configurations of 1,042sf, 1,100sf, 864sf or combined spaces of2,142sf or 3,006sf. (id:57557)
1308 West Porters Lake Road
Porters Lake, Nova Scotia
Welcome to 1308 West Porters Lake Road Where Country Charm Meets Modern Comfort! This beautifully maintained 3-year-old bungalow sits on a spacious and private 1.13-acre lot, offering the perfect blend of peaceful country living and convenient access to the city. With 3 bedrooms and 2 full bathrooms, including a well-appointed ensuite, this thoughtfully designed home features an ideal layout with the primary suite on one side and the additional bedrooms and bathroom on the other perfect for families or guests. Step inside to a bright, open-concept living, dining, and kitchen area flooded with natural light from morning to night. The home is loaded with modern touches, including Hunter Douglas Bluetooth-powered custom blinds in every room, recently updated bathroom fixtures, and fresh paint in both bathrooms and bedrooms. Outside, youll find meticulously landscaped gardens and a lush lawn framed by striking granite boulders that define the property with timeless character. Enjoy morning coffee or evening drinks on the stunning 30x20 stamped concrete patio, surrounded by serenity and privacy with no neighbours on one side. Additional highlights include a detached wired garage, large paved driveway with parking for 5+ vehicles, partial fencing, and a quiet setting just minutes from everything. Only 7 minutes to Porters Lake Plaza, 12 minutes to the city, and 3040 minutes to Halifax and the airport. Plus, youre just 1 minute to Porters Lake Provincial Park and a short drive to Lawrencetown Beach perfect for outdoor and water sport enthusiasts. This home has been lovingly cared for, with every detail carefully considered. Just move in and enjoy the complete package! (id:57557)
13 Trout Run
Halifax, Nova Scotia
Welcome to 13 Trout Run A Thoughtfully Designed 3-Bedroom, 4-Bath Semi-Detached Home in Spryfield! Spread across three fully finished levels, this home offers a smart and functional layout with standout features. The main living level boasts a bright open-concept space and an upgraded modern kitchen featuring a center island and ample cabinetry space, perfect for both everyday living and entertainment. A convenient 2-piece powder room completes the space. From this level, step outside to backyard ideal for hosting, gardening, or simply unwinding in your private outdoor retreat. The second level features a comfortable primary bedroom, a 4-piece bathroom, two additional well-sized bedrooms, another 4-piece bath, and laundry on the same floor for added convenience. On the lower level, you'll find an attached garage, a flexible rec room, and a 3-piece bathroom ideal for a home office or gym. Two ductless heat pumps provide energy-efficient heating and cooling throughout the home, ensuring year-round comfort. Located on a quiet, family-friendly street just minutes from parks, schools, and daily essentials, this home offers clean design and versatile living in the neighbourhood. Book your showing today! Why wait? (id:57557)
38 Broadholme Lane
Halifax, Nova Scotia
Welcome to 38 Broadholme Lane, a striking contemporary chalet-style home that truly feels like it could be a mountain retreat. Yet it is only 18 minutes from downtown Halifax. Nestled in the highly sought-after Wedgewood subdivision of Kearney Lake, Nova Scotia, this one-of-a-kind property captures the essence of the original Beaumont design. Built in 1980, its unique architectural features include a stunning glass wall prow front that bathes the interior in natural light, vaulted ceilings, and sloped roof lines that prominently stand forward from the rest of the home. This three-bedroom, three-bath home offers an inviting blend of character and style, with abundant shiplap, exposed beams, and carefully crafted woodwork throughout. The heart of the home is an impressive kitchen that blends charm with top-tier functionality. With its large L-shaped island, double sink, and top of the line charcoal stainless-steel appliances, this kitchen is as beautiful as it is practical. Open to an expansive living room, the space features a magnificent wood-burning brick fireplace, perfect for cozy gatherings. Each bedroom is sizable, and the primary suite, with its grand ensuite bath, enormous walk-in closet, and elegant crown molding, offers a serene retreat. The lower level rec room, featuring a wood stove and a wet bar, is ideal for entertaining. This spectacular home is also equipped with a ducted heat pump installed in 2020, which ensures precise climate control no matter the season. Adding to the homes versatility, a 650-square-foot unfinished basement space with a separate walkout entrance offers endless possibilitiesfrom a personal workshop to a future in-law suite. Set on a spacious 0.32-acre lot, the backyard features a generous deck and patio area perfect for summer barbecues and outdoor entertaining. With its distinct style, abundant character, and proximity to Downtown Halifax & the airport, this property promises both tranquility & convenience. (id:57557)
61 Maple Avenue
Lunenburg, Nova Scotia
Beautiful, spacious, and situated on a quiet street this home is the perfect blend of charm, comfort, and convenience in the UNESCO World Heritage Town of Lunenburg. This split-entry offers 4 bedrooms, 2.5 bathrooms, and a layout that suits both family living and easy entertaining. Enjoy the warmth of birch and pine wood floors, thoughtfully chosen durable tile and laminate to make the most out of your home. The bright, open-concept main level featuring a kitchen with an abundance of cabinet space and a center island ideal for prepping meals or gathering with friends. A primary bedroom features its own ensuite and spacious walk in closet. Built-in garage, bonus rec space and home gym potential make this the ideal family home for all of you! Stay cozy year-round with an energy-efficient ductless heat pump, a wood stove, and electric baseboard heat for backup. The sunroom is complete with a propane fireplace, is the ultimate relaxation spot opening to a private back patio. The best part? Peaceful views of the Lunenburg Academy and harbour from your own backyard on the hilltop! Located mere minutes from Bluenose Academy, the golf course, arena, curling club, and Lunenburgs iconic shops and restaurantseverything you need is at your doorstep. If you've been dreaming of a solid, stylish home in a storybook setting, this is the one. (id:57557)
Lot 5011 242 Zaffre Drive
Middle Sackville, Nova Scotia
COME SEE US HERE EVERY SATURDAY & SUNDAY FROM 2-4PM. Amara Developments is introducing The Whistler in the newest phase of Indigo Shores in Middle Sackville, Nova Scotia. "The Whistler" exemplifies modern craftsman design and is a popular choice in this sought-after suburban community of Halifax. With 3+1 bedrooms and 3 full baths, this executive split home offers a perfect blend of timeless charm and contemporary design. Enjoy an open-concept main level flooded with natural light, showcasing a sleek kitchen with full-height cabinets, quartz countertops, chic lighting fixtures, and a vaulted living room ceiling. Retreat to the primary bedroom oasis featuring a spa-like ensuite with a double floating vanity, quartz counters, and a walk-in closet. Additional features include an expansive rec room, an energy-efficient heat pump, a large double garage, and customization options for cabinets, flooring, and tiles. With a country setting close to city amenities, this home offers the best of both worlds. Don't miss out on this exceptional opportunity for suburban living at its finest. (id:57557)
80a 172 Colonial Crescent
Halifax, Nova Scotia
Model Home located at 50 Keepsake Cres on the next street over. Book a showing or visit us at our Open House, Saturday & Sunday 2-4pm "some exceptions" apply. Amara Developments proudly introduces The Arcadia - a unique and distinctly modern LEGAL TWO-UNIT semi-detached home. This exquisite 5 bedroom, 3.5 bathroom three-level FULLY ABOVE GRADE design features a legal secondary suite on the first level (2 beds + full bath) and an open concept two-level main unit above (3 beds + 2.5 baths). These units have independent power meters, power panels, hot water tanks, fire separations, etc., and provide a tremendous opportunity for extended family to live close to loved ones and for homeowners to generate valuable income from their properties. With the sun entering the home from both the front and back of both units, main unit occupants can entertain family and friends in their open-concept kitchen with a sit-up island, plenty of on-trend storage cabinetry, and gorgeous quartz counters, or lounge on their 14x10 rear deck, perfect during BBQ season. Upstairs is host to a large primary bedroom with a walk-in closet, a stunning ensuite with double vanity, laundry closet, and two more bedrooms for full families. The lower unit will not feel so "down" as it's grade-entry and has a walkout to the backyard. This unit features 2 bedrooms, a full bath, a kitchen + living area, and its own laundry closet. First-time and investment buyers alike will appreciate the many attributes of this exciting new design: efficient electric heating with a ductless heat pump, high-end water-resistant laminate floors on three levels, NO laminate counters, gorgeous modern fixtures, and finishes, just minutes to downtown Halifax, close to walking trails, restaurants, shopping, ideal bus routes, you name it! Live here AND generate income all at once! (id:57557)
82b 175 Colonial Crescent
Halifax, Nova Scotia
"The Sparrow", a unique and distinctly modern executive semi-detached LEGAL TWO UNIT in the newest phase of McIntosh Run Estates in Halifax. These units have independent power meters, power panels, hot water tanks, fire separations, etc., and provide a tremendous opportunity for extended family to live close to loved ones and for homeowners to generate valuable income from their properties. This exquisite 4 bedroom, 3.5 bathroom three-level design offers a stylish and attractive floor plan with street-level entry to the main floor! With fewer stairs to climb when you come home with your hands full, entertain family and friends in your open-concept kitchen with a sit-up island, plenty of on-trend storage cabinetry, and gorgeous quartz counters - there is even a walk-through pantry with a pocket door leading to the street-facing home office. Lounge on your 14x10 rear deck, perfect for BBQ season. Upstairs is host to a large primary bedroom with a walk-in closet, a stunning ensuite with double vanity, laundry closet, and two more bedrooms for growing families. The lower unit will not feel so "down" as it's grade-entry and has a walkout to the backyard. This unit features 2 bedrooms, a full bath, a kitchen + living area, and its own laundry closet. First-time and investment buyers alike will appreciate the many attributes of this exciting new design: efficient electric heating with a ductless heat pump, high-end water-resistant laminate floors on three levels, NO laminate counters, gorgeous modern fixtures, and finishes, just minutes to downtown Halifax, close to walking trails, restaurants, shopping, ideal bus routes, you name it! Live here AND generate income all at once! (id:57557)















