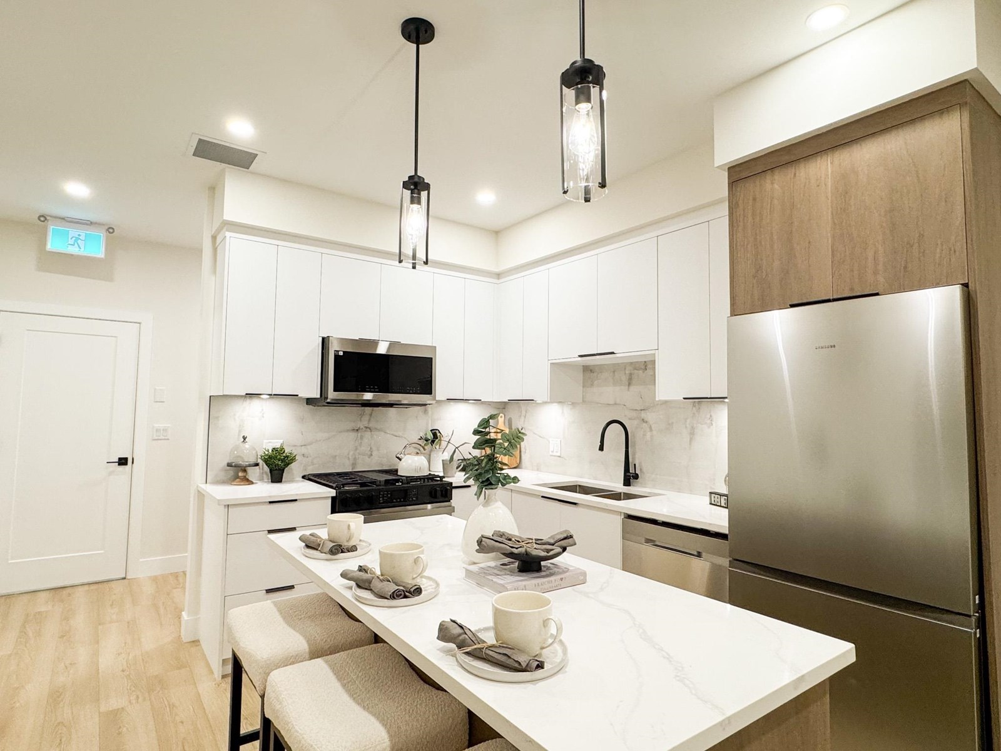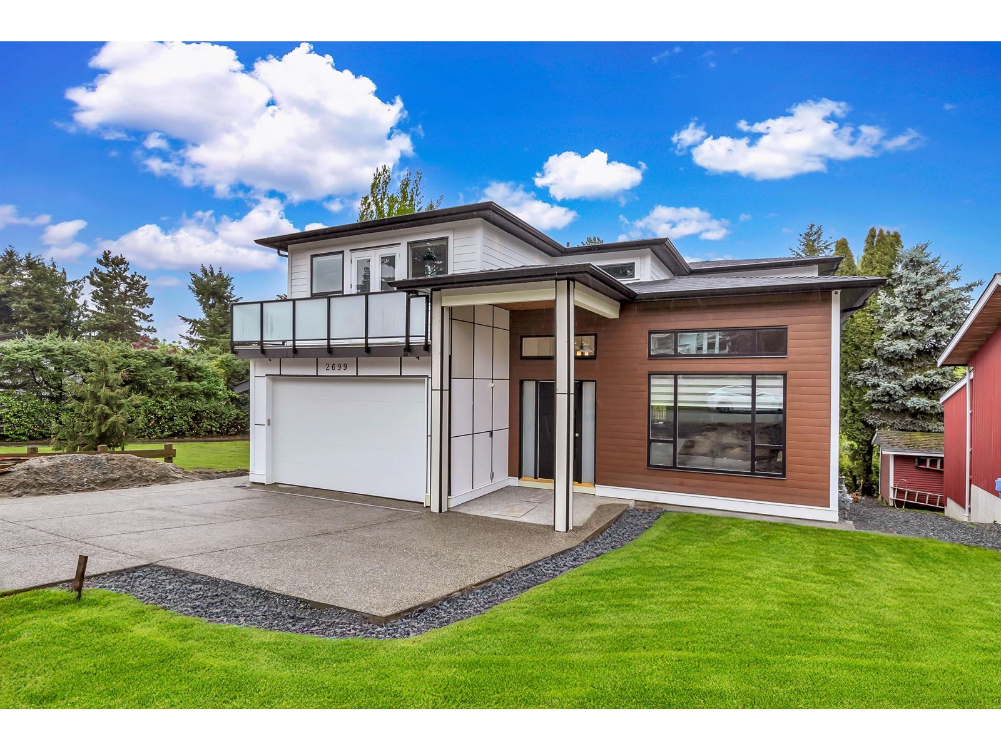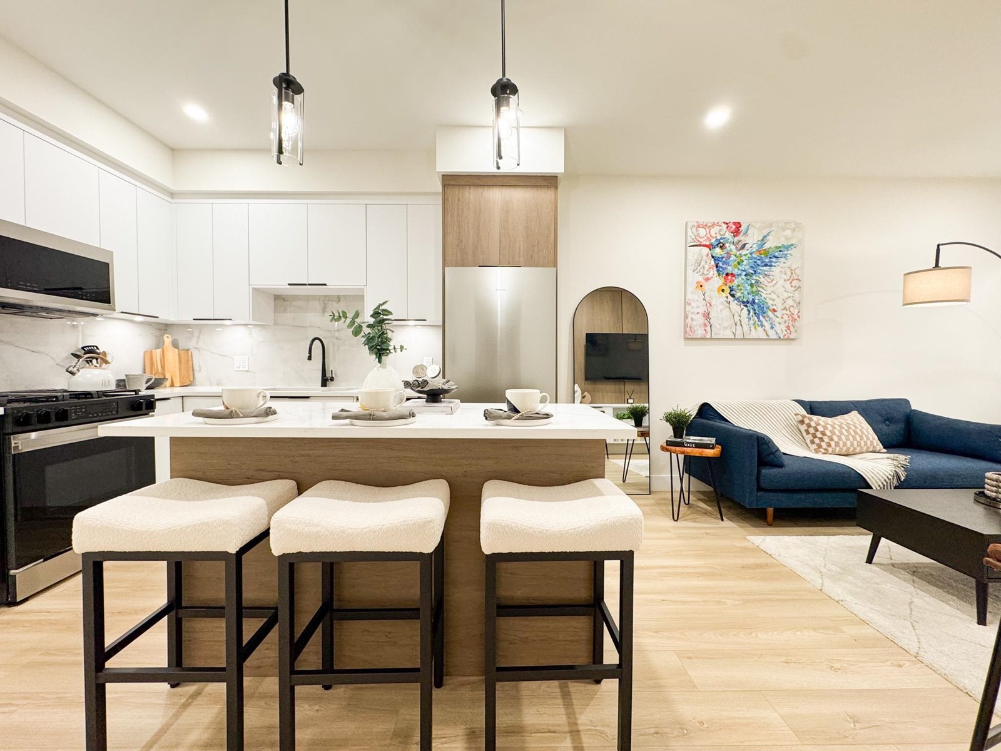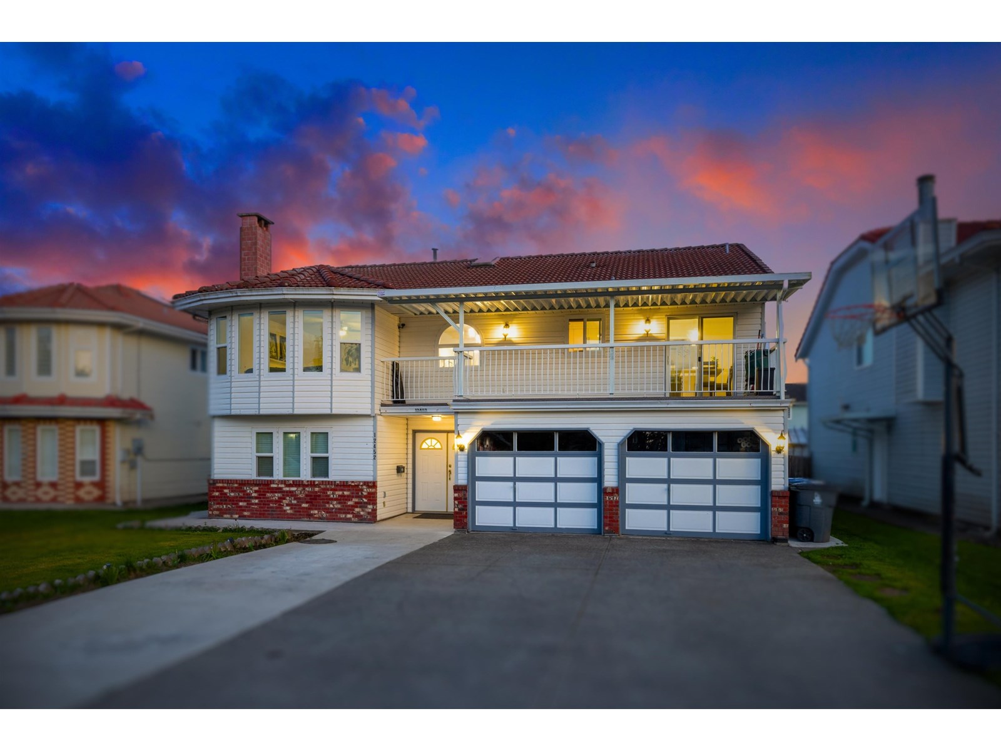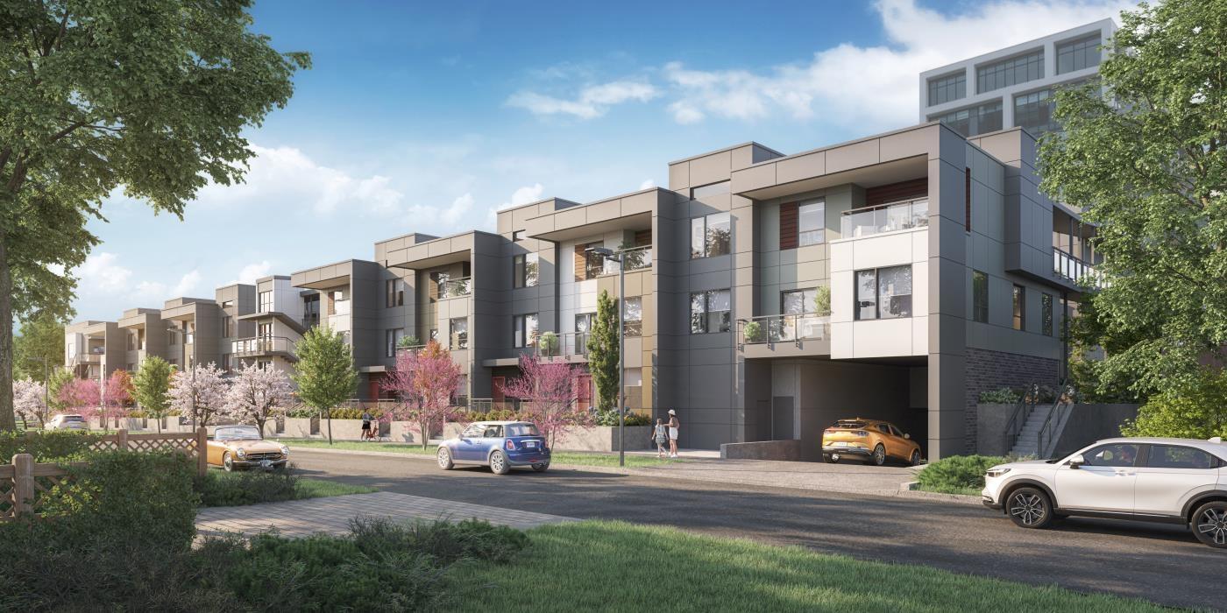2 20251 98 Avenue
Langley, British Columbia
Welcome to 20251 98 Avenue, nestled in the heart of Walnut Grove - one of Langley's most desirable neighbourhoods. This stunning new construction home offers a smart, versatile layout featuring three bedrooms upstairs, each with its own ensuite. The main level includes two additional bedrooms, perfect for extended family or a home office. The basement suite, complete with a separate entrance, adds excellent rental or multigenerational living potential. Stay comfortable year-round with built-in air conditioning, and enjoy the practicality of a 2-car garage. Ideally located close to schools, parks, shopping, and transit - this home combines everyday convenience with modern comfort. (id:57557)
20884 48 Avenue
Langley, British Columbia
LOCATION, LOCATION, LOCATION! This incredible property is ideally situated in the heart of Langley City, directly across from the beautiful Newlands Golf Course. Minutes from WC Blair Recreation Centre and George Preston Recreation Centre, you'll have access to top-tier sports and fitness facilities, perfect for an active lifestyle. Conveniently close to Langley Memorial Hospital and all levels of schools, this home is perfect for families. Willowbrook Shopping Centre is just a short drive away, offering fantastic shopping, dining, and entertainment. Surrounded by parks, walking trails, and vibrant community events, this property is a rare find! (id:57557)
711 13745 George Junction
Surrey, British Columbia
Enjoy Resort-Style Living with a Spectacular View! This stylish and comfortable 1-bedroom modem home featuring high ceilings, air conditioning, open-concept living space. Array of premium amenities :A digital fitness-friendly gym, yoga studio, and multi-purpose spaces. Indoor half basketball court. Games room, indoor and outdoor dining lounges, fire pit, and an outdoor theatre. Children's playground, shared BBQ area, and a stunning rooftop deck with social and meeting spaces. Located in a fast-growing community, offers unmatched convenience: Close to park, shopping malls, restaurants, SFU campus, SkyTrain, public buses, and scenic forest trails. Whether you're looking for a beautiful home or a solid investment, this property delivers exceptional value and lifestyle convenience. (id:57557)
123 30530 Cardinal Avenue
Abbotsford, British Columbia
Welcome to Highstreet Village. This stunning townhome offers 3 bedrooms + flex space in a vibrant 12-acre community. Featuring 9' ceilings, durable vinyl plank flooring, and sleek roller shades, this home is designed for comfort and style. The modern kitchen boasts quartz countertops, two-tone cabinetry, and premium stainless steel appliances. A spacious primary suite includes a walk-in closet and spa-like ensuite with a frameless glass shower. Enjoy a private patio, attached garage, and top-tier amenities like a gym, rooftop terrace, and play area. Steps from Highstreet Shopping Centre, Hwy 1, and Abbotsford Airport. Estimate Completion: October 2025. Presentation Centre Open Saturday and Sunday 12:00 - 5:00 pm at 105 - 3240 Mt Lehman Rd. Abbotsford. (id:57557)
104 14295 103a Avenue
Surrey, British Columbia
Welcome to ZENITH @ GUILDFORD. We are excited introducing Surrey's 1st Environmentally-sustainable GREEN ROOF technology is coming into Surrey's beautiful landscape. Presales are now starting on this new exciting 6 storey low rise Condominium Building. There are 66 units ranging from spacious Studios to our large 3 bdrm and 2 bath units. Lots of promotions & discounts going on now for limited time plus low deposit structure on next 10 homes sold. Boasts, Deluxe rooftop lounge,fully equipped Gym, spacious Party room /Kitchen,RI EV,A/C included, Parking & Storage. Come visit our beautiful Showhome and Scale Model on display located at 14847 108 Avenue find out all the perks & benefits that a GREEN ROOF brings. Hours: Monday to Thursday 2-5 pm ,Saturday and Sunday 12-5 pm. Completion 2027. (id:57557)
2699 Valemont Crescent
Abbotsford, British Columbia
BRAND NEW HOME. Welcome to your dream home perfect for a growing family in West Abbotsford. This elegant three-story residence features an open-concept layout, a well-appointed kitchen, and a spice kitchen, along with a dedicated theatre room. Offering a legal 2-bedroom mortgage helper, this property is minutes from Matsqui Recreation Centre, all levels of schools and several shopping centers (id:57557)
101 14295 103a Avenue
Surrey, British Columbia
Welcome to ZENITH GUILDFORD. We are excited introducing Surrey's 1st Environmentally-sustainable GREEN ROOF technology is coming into Surrey's beautiful landscape. Presales are now starting on this new exciting 6 storey low rise Condominium Building. There are 66 units ranging from spacious Studios to our large 3 bdrm and 2 bath units. Lots of promotions & discounts going on now for limited time plus low deposit structure on next 10 homes sold. Boasts, Deluxe rooftop lounge,fully equipped Gym, spacious Party room /Kitchen,RI EV,A/C included, Parking & Storage. Come Visit our beautiful Showhome and Scale Model on display located at 14847 108 Avenue find out all the perks & benefits that a GREEN ROOF brings. Hours: Monday to Thursday 2-5 pm ,Saturday and Sunday 12-5 pm. Completion 2027. (id:57557)
12452 90a Avenue
Surrey, British Columbia
Walk-to-Walmart convenience meets family-friendly charm! Beautifully renovated and tucked on a fun, kid-filled street in Queen Mary Park, this ~3,200 sqft home rests on a sunny ~7,200 sqft lot. Upstairs delivers 4 big bedrooms, 2 spa-style baths and an airy living/dining/family zone built for everyday life and family fun. Below, a two-bed suite plus bachelor suite add mortgage help or in-law space. Shop and sip within minutes-Walmart is within walking distance with all other amenities in the same complex, with a quick link to Nordel Way, Scott Road, multiple highways and the Alex Fraser Bridge. Elementary & high-schools are close along with daycares, parks and transit are a five-minute hop. Move in, stretch out and let the kids roam-this one's ready to grow with you. (id:57557)
125 1539 Maple Street
White Rock, British Columbia
WELCOME TO SOUL - Where Contemporary Living Meets Coastal Charm. Vibrant 3 Bed + Flex 2 level townhome at SOUL with Soaring 18'ceilings, Master on main! Fisher & Paykel counter-depth refrigerator and gas kitchen for meal prep, Canadian-made Riobel® black faucets, and camera system thoughout. Enjoy the best of White Rock's celebrated lifestyle amenities. Steps to the iconic Pier, many famous restaurants, Peach Arch Hospital, highly rated EMS high school & transit. 2-5-10 warranty. SOUL is more than a home- it's a lifestyle. Show suite open Fri, Sat, Sun & Mon 12-5pm. 1539 Maple ask for early incentive. (id:57557)
30 Clover Crescent
Beiseker, Alberta
Are you a first time buyer because the First Time Buyers GST Rebate applicable, which would be up to over $20,000 in rebates to you!!! Welcome to The Winston II by CreekWest Custom Homes. Nestled in The Junction, Beiseker’s newest community, where modern living meets small-town charm. The Winston II is a beautifully upgraded 3-bedroom, 2.5-bathroom, 2-storey home that seamlessly blends contemporary elegance with timeless craftsmanship. Designed for modern living, this thoughtfully planned home offers a spacious layout, high-end finishes, and exceptional attention to detail. Situated on a lot with 55 ft of frontage with a huge side yard and no neighbors behind you, there is ample outdoor space for recreation, gardening, or future enhancements like a shop/shed or patio. Enjoy the double front-attached garage with plenty of room for vehicles, tools, and storage. Enter through the garage in to a functional mudroom with custom built-ins keeps and conveniently connects to the walk-through pantry, allowing effortless access to the kitchen. At the heart of the home, the open-concept kitchen is impressive with the combination of two-toned cabinetry and quartz countertops. Stainless steel appliances make cooking a pleasure, while the large central island offers ample prep space and seating, making it an ideal spot for family gatherings. The kitchen flows seamlessly into the dining and living areas, ensuring an open and inviting atmosphere. The main floor boasts 9 ft. ceilings, enhancing the sense of space and openness. A coffered ceiling feature in the living room adds architectural charm and character. Natural light fills the space with lots of large windows that create a bright and welcoming environment. Whether hosting guests or enjoying a quiet evening at home, this space is designed for both comfort and style. Upstairs, the primary bedroom is a private retreat with a spa-like ensuite that includes a standalone tub, double vanity, and a beautifully tiled shower. The seco ndary bedrooms are equally well-appointed, offering generous space and natural light. A convenient second-floor laundry room with a built-in countertop adds efficiency and ease to daily routines. Beiseker offers the perfect balance of small-town charm and modern convenience. The community features essential amenities such as a grocery store, school, restaurants, farmer’s markets, and ongoing local events. With Crossfield just a 27-minutes away, Airdrie 30 minutes, and Calgary only 45 minutes, Beiseker provides an easy commute while maintaining a peaceful, close-knit atmosphere. Other floor plans and lots are available—contact us for more details.***** CreekWest Custom Homes offers a variety of thoughtfully designed floor plans, each crafted to suit modern lifestyles. Spacious master suites, open-concept layouts, and flexible spaces make these homes ideal for families of all sizes. (id:57557)
202 Shawinigan Way Sw
Calgary, Alberta
Make yourself at home in this beautifully refreshed 2-storey gem nestled in the heart of family-friendly Shawnessy! With 3 spacious bedrooms, 2.5 updated bathrooms, and an attached double garage, this home effortlessly combines style and function.You’ll love the gorgeous updated kitchen and dining space, perfect for casual family dinners. The inviting living room features modern finishes and warm flooring that flows throughout the main level. Upstairs, the tasteful and freshly renovated primary ensuite feels like your own private spa retreat.Enjoy summer evenings in the landscaped backyard oasis, complete with plenty of space for kids and pets to play or to simply unwind under the stars. A partially finished basement is ready for your personal touch; whether you dream of a rec room, gym, or extra bedrooms.Updates include exterior wood staining (2025), LVP (2025), windows, interior doors and blinds (2024), primary ensuite (2024), dishwasher (2023), pergola and ceiling on main floor (2022), dryer (2021), kitchen cabinetry, washer, microwave, hood fan, carpet (2020). The roof was redone in 2015 and the furnace and hot water tank were replaced in 2018.Ideally located steps to schools, playgrounds, parks, and shopping, this vibrant SW Calgary community has everything a growing family needs. (id:57557)
1535 French Line Road
Lanark Highlands, Ontario
Complete privacy,1200 feet of Clyde river waterfront, with the only noise to break the quiet is nature herself. 60+ acres provide for peace and tranquility, will please the nature lovers, gardens for those with a green thumb, and abutting crown land providing hunting opportunities galore. The Clyde River cuts through the property providing fishing, swimming and small craft pleasures. Approved for multiple residence, with full services to the main three bedroom house, hydro pole and will existing for second dwelling. Ideal for two families to share and enjoy, or for communal type living. If you have always wanted to live the homesteading style of life, but not the off- grid style of life, 1535 French Line, is serviced with a private primary electrical service, good internet, satellite, wifi and cell phone. Passive income opportunities from maple syrup, veggie and flower gardens, small animal raising, wood working and sales and many others. Open house on Sunday, June 22 and June 29th from noon to 3:30 PM. Come and Have a look. (id:57557)





