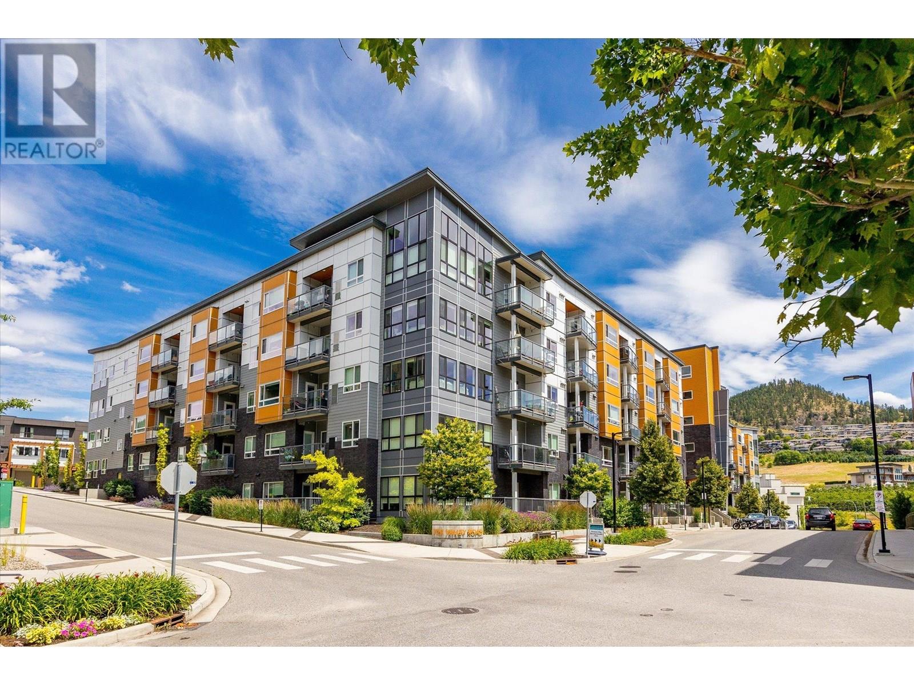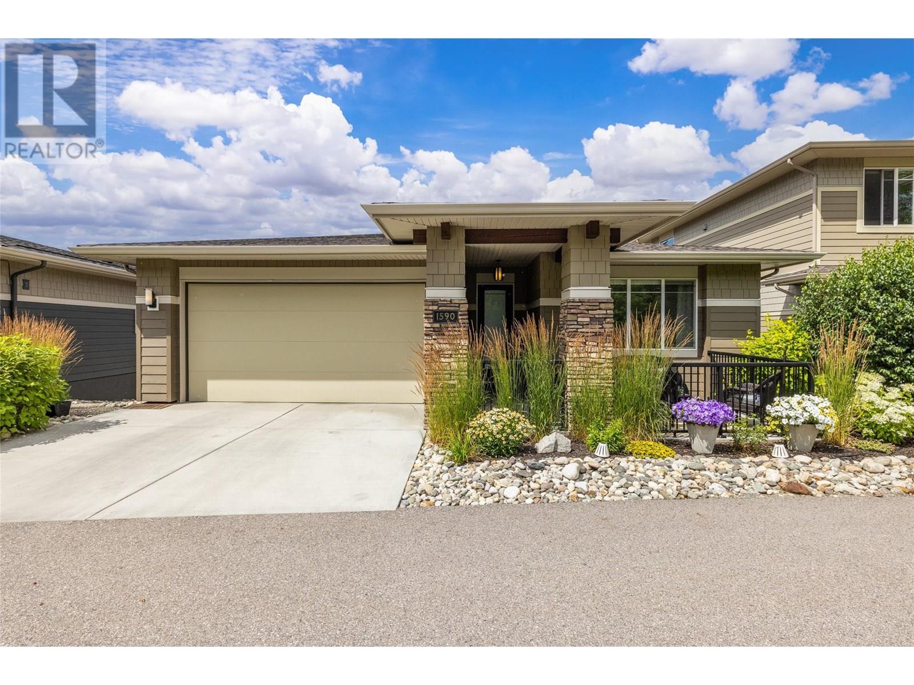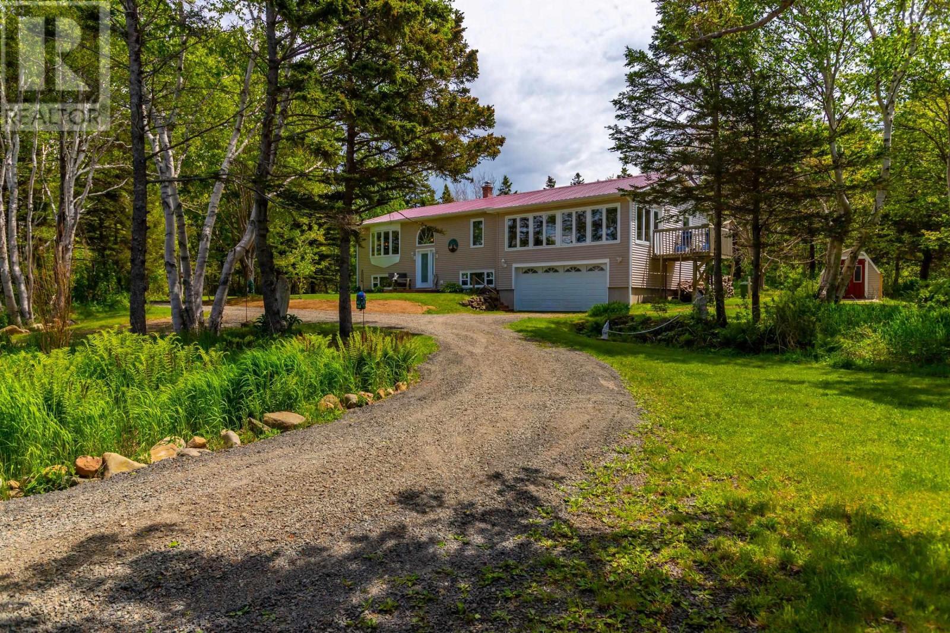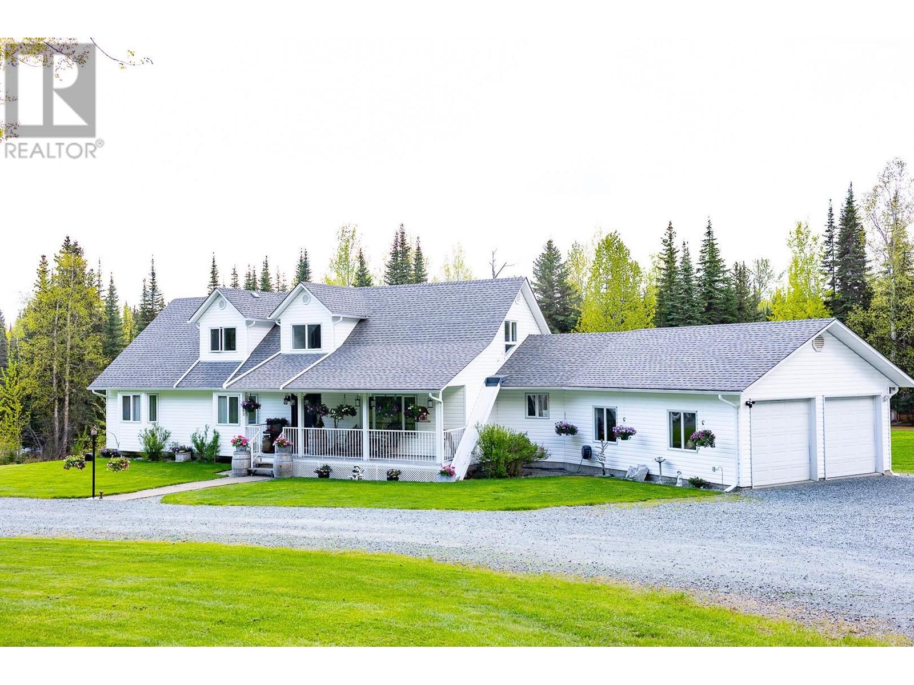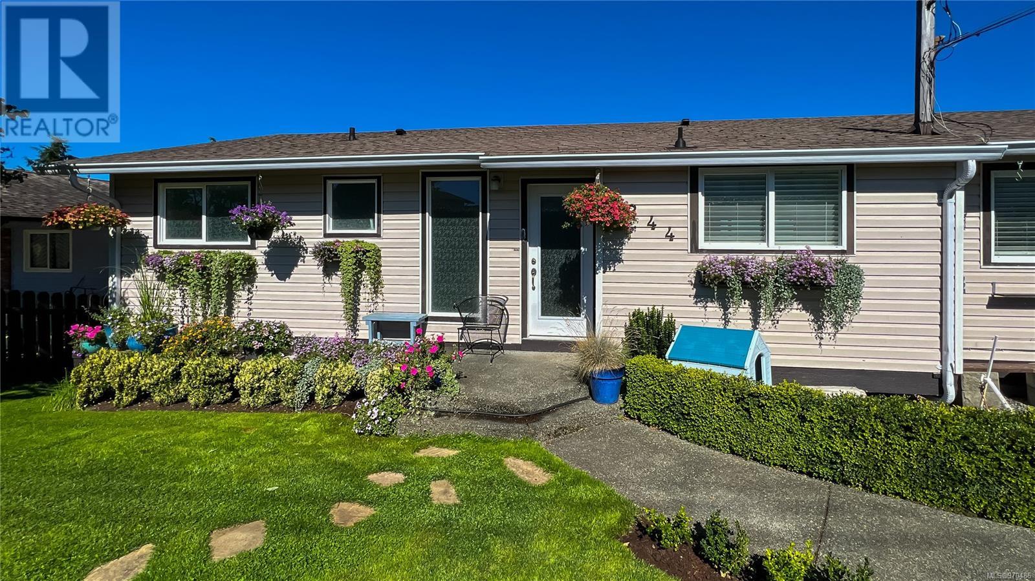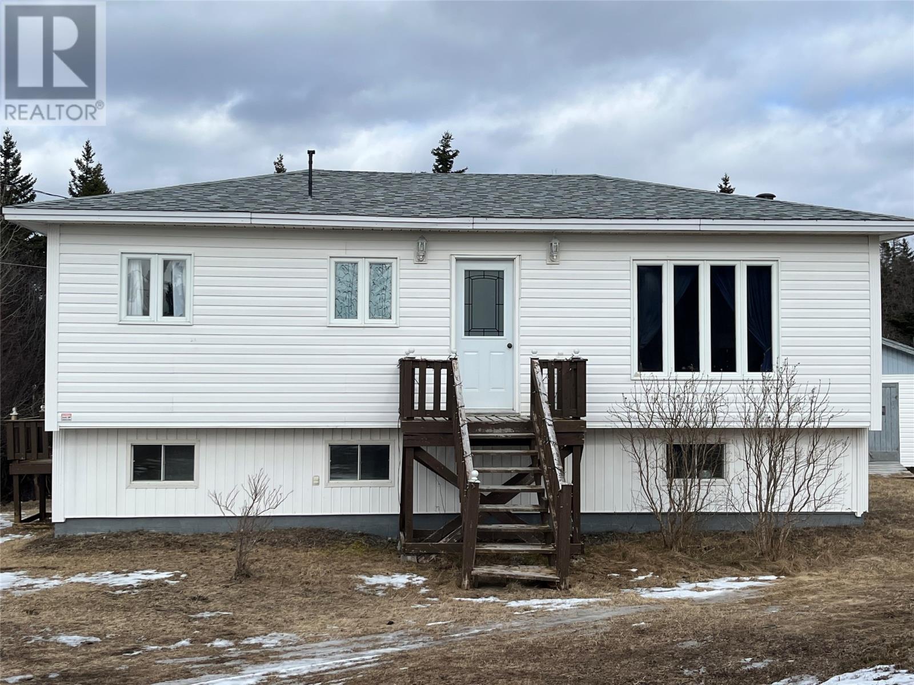722 Valley Road Unit# 313
Kelowna, British Columbia
Modern Glenmore condo with TWO Storage Lockers and one underground parking stall. Exceptional Value! Welcome to urban living in the heart of Kelowna’s highly sought-after Glenmore neighbourhood. This beautifully built 2019 2-bedroom, 2-bathroom condo features a rare split-bedroom floor plan, ideal for privacy and functionality. West-facing, the spacious balcony is the perfect spot to unwind and soak in stunning Okanagan sunsets and summer sunshine. Inside, the home shines with modern design touches—fresh paint, upgraded light fixtures, and white quartz countertops that elevate the open-concept kitchen, complete with sleek Whirlpool stainless steel appliances. Pets are welcome, NO size restrictions. This lifestyle-focused building offers unbeatable amenities: Again, one underground parking stall, two full-size storage lockers, an expansive rooftop patio with panoramic views, a community kitchen, dining area & meeting room, bike storage & repair station, and a dog wash station. Located just minutes from downtown Kelowna, UBCO, and across the street from transit, shopping, dining, parks, and close to the upcoming new Parkinson Recreation Centre, this is central living at its best. Whether you’re a young professional, downsizer, or investor, this condo checks every box, and then some. Don’t miss your chance! Homes with this much value and this location don’t last long. Book your showing today! (id:57557)
39a Lapsley Road
Toronto, Ontario
High-Visibility Commercial Space on Sheppard Ave E (Neilson Rd and Markham Rd). A prime location offering high foot traffic and ample parking. Features: 4 large rooms (2 with sinks), large washroom, dedicated reception/receiving area. Unbeatable Location: Minutes from Highway 401 for easy regional access, and surrounded by key institutions: Centennial College, University of Toronto (Scarborough), and Centenary Hospital. Convenient Amenities at Your Doorstep: Benefit from immediate proximity to Starbucks, Tim Hortons, Walmart, LCBO, diverse restaurants, and Scarborough Town Centre. Established Neighbouring Businesses: Situated next to Lapsley Physiotherapy and steps from IDA Pharmacy, Shoppers Drug Mart, Food Basics, TD Bank, RBC, and Lapsley Medical Clinics. It also includes a vet clinic, bakery, convenience store, pizza shops, and places of worship. A rare opportunity in a high-demand area offering convenience for your clients and staff! (id:57557)
1590 Winter Lane
Kelowna, British Columbia
Welcome to your dream home! This stunning walk-out rancher offers breathtaking city and lake views, along with picturesque golf course scenery from both the front and your spacious patio. Featuring 3 bedrooms and 3 baths, this open-concept layout is perfect for modern living. The chef's kitchen boasts stainless steel appliances, quartz countertops, and an oversized island, ideal for entertaining. The luxurious ensuite includes a walk-in shower, dual vanity sinks, and a large walk-in closet. Enjoy a large recreation room complete with a wet bar, plus a private guest room for visitors. The finished multipurpose room in the basement is perfect for a gym or hobbies—let your creativity shine! With beautiful engineered hardwood floors throughout, this home combines elegance and functionality. Don't miss your chance to own this exceptional property! (id:57557)
1440 Green Bay Road
West Kelowna, British Columbia
WATERFRONT. OKANAGAN. LEGACY. | Welcome to your private sanctuary on the shores of Okanagan Lake. Tucked away in one of the lake’s most coveted and serene bays, this updated waterfront residence is a rare offering seamlessly blending timeless East Coast charm with open living. The classic Cape Cod exterior and grand two-storey entrance set the tone. Inside, lake views frame every principal space, while new vinyl plank flooring, fresh paint, lighting, and upgraded fixtures (June 2025) elevate the home's character. The main is thoughtfully designed for both comfort and connection, featuring a stone fireplace, oversized living areas for entertaining, and a bright kitchen that flows to the outdoors. Three bedrooms on main - include a primary suite with en-suite and generous closet space. Step out onto the wraparound deck and greet the morning with coffee views that stretch across the bay. Downstairs, the walkout lower level offers two additional bedrooms, a large open-concept family zone (rough-in for kitchen), and direct access to a lakeside yard. Green Bay + Lake Access: ideal for boating, paddle boarding, fishing, or soaking up the sun. Host unforgettable summer dinners, or indulging in lakeside living year-round - this is the waterfront dream. THIS IS IT - More than a home - it’s a legacy, ready for you. (id:57557)
63 Old Litchfield Wharf Road
Litchfield, Nova Scotia
Experience coastal bliss on Nova Scotias breathtaking Bay of Fundy with this beautifully developed and peaceful oceanfront property. Enjoy spectacular sunsets over the Bay from your own sanctuary. Only minutes from Annapolis County's Recreational Park; Delaps Cove Wilderness Trails offers bicycling, hiking, horse riding, hunting, ATV trails & waterfalls. Nestled near the charming, historic town of Annapolis Royal, renowned for its unique shops, cozy cafes, scenic golf course, and vibrant theatre scene. This charming property offers an environmentally conscious lifestyle with its impressive 9.1 kW grid-tied solar system, providing significant electricity savings and sustainability benefits. Outdoors, there's a deluxe chicken coop, ideal for avian enthusiasts or fresh eggs, and 20 9" x 25 6" barn for animals or storage. The extensively renovated house features all new windows, flooring, and a spacious composite deck, along with a large addition that creates a stunning primary suite complete with an ensuite bathroom, walk-in closet, and a four-season sunroom with hot tub and offering panoramic ocean views. The open-concept living area is perfect for gatherings, complemented by three full bathrooms, a guest bedroom, and a versatile den. Along the waters edge you will also find an artist's studio perfect for creative pursuits or a tranquil escape. Sunlight floods the interior through clear roof panels, creating a bright and airy atmosphere, while a convenient patio doors seamlessly connects the space to the outdoors. For those interested in additional land or development opportunities, the adjoining 14+ acres featuring an extra 450 feet of ocean frontage, with highway access, is available at an additional cost. This unique property seamlessly combines modern comforts, artistic inspiration, and captivating natural beauty, making it an exceptional oceanfront retreat in one of Nova Scotias most desirable regions. (id:57557)
67 Lake Promenade
Toronto, Ontario
This Breathtaking Property Offers 60 Feet Of Prime Waterfront Along Lake Ontario, Providing The Perfect Setting For Relaxation And Entertainment. Begin Your Day By The Water, Watching Swans And Ducks As You Practice Yoga And Enjoy The Sunrise. Host Friends For A Charcoal BBQ Under The Sweeping Willow Tree, With A Bonfire And Sunset Views Over The Lake. The Property Faces South, Offering Unobstructed Views Of Both The Sunrise And Sunset, Making It Ideal For Nature Lovers. Canoeing On The Lake Before Breakfast Is A Peaceful Start To Any Morning.The Expansive Backyard Features Mature Trees, A Shallow Heated Pool, And A Hot Tub. The Outdoor Kitchen Is Perfect For Cooking While You Entertain, Whether Youre Playing Badminton Or Simply Relaxing On Handmade Wooden Seating.Or Around The Gas Fire Place. The Fully Finished Basement Offers Large Windows A Bar Sauna Steam Room Fireplace Three Bathrooms, Two Showers, A Gym, And A Spa, Creating A Luxurious Retreat For Guests.Indoors, The Chefs Kitchen Is Equipped With Top-Tier Appliances, Including A Sub-Zero Fridge, Built-In Coffee Maker, And Wolf Double Oven And Stove.Perfect For Preparing Gourmet Meals And Hosting Indoor Dinner Parties.For Added Warmth And Ambiance, Light Two Fireplaces On The Main Floor. When Youre Ready To Head Out, Downtown Is Less Than 30 Minutes Away For Dining And Nightlife. If You Prefer To Unwind, Retreat To The Second Floor With Four Spacious Bedrooms, Each With An En-Suite And Walk-In Closet.The Master Suite Features A Luxurious Bathroom With A Glass-Enclosed Shower And A Freestanding Tub By The Window, Offering Stunning Lake Views. All Bathrooms Include Heated Floors For Extra Comfort. (id:57557)
59 Belgian Crescent
Cochrane, Alberta
**OPEN HOUSE: Saturday, June 28, 12-3pm** Welcome to 59 Belgian Crescent! Located in the heart of the vibrant Heartland family community, this beautifully maintained semi-detached home offers the perfect blend of style, comfort, and convenience. Surrounded by nearby parks, playgrounds, and everyday amenities. Step inside to discover a spacious open-concept main level designed for modern living. The bright and airy living room features a custom-built entertainment unit, perfect for cozy nights in or entertaining guests. The kitchen is a chef’s dream with elegant quartz countertops, sleek stainless steel appliances, and timeless shaker-style cabinets that provide ample storage and a touch of classic charm.Upstairs, you’ll find three generously sized bedrooms, including a serene primary suite with a walk-in closet, and a stunning ensuite featuring a quartz double vanity. This home offers comfort and elegance in a prime location! 20 minutes from Ghost lake, and quick access to the highway for a weekend mountain escape. Don’t miss your chance to own this exceptional home in one of the area’s most sought-after communities. Whether you're upsizing, downsizing, or buying your first home, this is a must-see! Book your private showing today! (id:57557)
5963 Ferguson Lake Road
Prince George, British Columbia
* PREC - Personal Real Estate Corporation. Custom Cape Cod home on nearly 5,000 sq ft of timeless comfort, nestled on pristine, park-like grounds with 19-zone irrigation. Backing onto crown land and just steps from Ferguson Lake Nature Reserve, this one-owner gem features 4 beds, all with walk-in closets, 5 baths, double heated garage with basement entry, and loads of natural light. Impeccably maintained: roof (2020), new hot water tank, two high-efficiency furnaces, and updated bathrooms. Easily suitable if desired. Includes 16x24 shed, garden shed, appliances, and more. Licensed childcare-ready. $30/mo well electricity. A rare lifestyle offering! (id:57557)
Route 865
Cassidy Lake, New Brunswick
Build your ideal getaway or year-round home on this peaceful 0.35-acre lot nestled along Route 865 in beautiful Cassidy Lake. Surrounded by nature and just minutes from the lake itself, this property offers a quiet rural setting with the convenience of being centrally located. Enjoy easy access to major routesjust 12 minutes to the highway, and only 25 minutes to either Hampton or Sussex, giving you the best of both small-town charm and modern amenities. Whether you're looking to build a cottage, cabin, or permanent residence, this lot offers an excellent opportunity in a tranquil and picturesque location. (id:57557)
2244 Haddington Cres
Port Mcneill, British Columbia
Welcome to 2244 Haddington Cres, this home offers loads of space with 4 bedrooms + den & 2 full baths. Upstairs you're greeted with a spacious entrance way with built in bench/storage. Enjoy the updated kitchen with stainless steel appliances that leads into your dining space with additional storage. Enjoy the expansive views in your living room & stay cozy in the cooler months with the propane fireplace. Off the living room is a spacious deck to sit and enjoy the gorgeous views. Down the hall you'll find 3 bedrooms, including the generously sized primary that offers direct access to the deck. The 3rd bedroom is currently set up as a walk in closet for the primary bedroom but could easily be converted back. An updated 3 piece bathroom with heated tile floor completes the main level. Downstairs features loads of potential for either an in-law suite with separate entrance or use the extra space for your large family with spacious rec room space, 1 bedroom + den, 3 piece bathroom, kitchen space & laundry room. Outside you can enjoy both the private front yard & back yard with covered seating & storage and your single garage that also has a view. Call your agent to view this home today! (id:57557)
13 Otto's Road
Fredrickton, Newfoundland & Labrador
Great starter home for a growing family or for anyone who wants to retire and enjoy the quietness of a small town .It is such a cozy home with a wood stove downstairs in the rec room. Situated on a greenbelt, lots of privacy, three bedrooms on the main level, full bathroom, kitchen, spacious dining room, living room and wide hallways. The basement consist of a brand new bathroom which is in the process of being completed, cozy rec room, bedroom. The mudroom also has an outside entrance. Some great features of this property is a brand new bathroom installed downstairs (2025) which also has the laundry facility space as well. In 2024, two mini splits installed which is THINQ (LG), New spacious patio which has a second level, new toilet on the main floor (Sept 2024), New upgrades to the panel box, Some new gyproc walls and painted in the basement, all upstairs walls were all sanded and newly painted. In 2022, new hot water tank, new outside electrical meter is all new which leads to the pole line and that wiring is all new. All new appliances in 2021. Don't miss out on this great opportunity. Book your viewing today!! (id:57557)
15 Meadowhawk Lane
Simcoe, Ontario
This charming townhome, offers a modern open-concept design with a spacious feel throughout. The main living areas are enhanced by stylish and durable laminate flooring, while the kitchen features spacious cabinetry with a sleek, modern-inspired look. With 3 bedrooms and 2 full bathrooms upstairs, this home is ideal for those seeking a comfortable, low-maintenance living space. The basement also containes 2 additional large bedrooms, a kitchenet, and an additional bathroom. Located in Simcoe, Norfolk, it's just 15 minutes from the beautiful beach in Port Dover and offers convenient access to schools, bus routes, shopping, churches, and all essential amenities. (id:57557)

