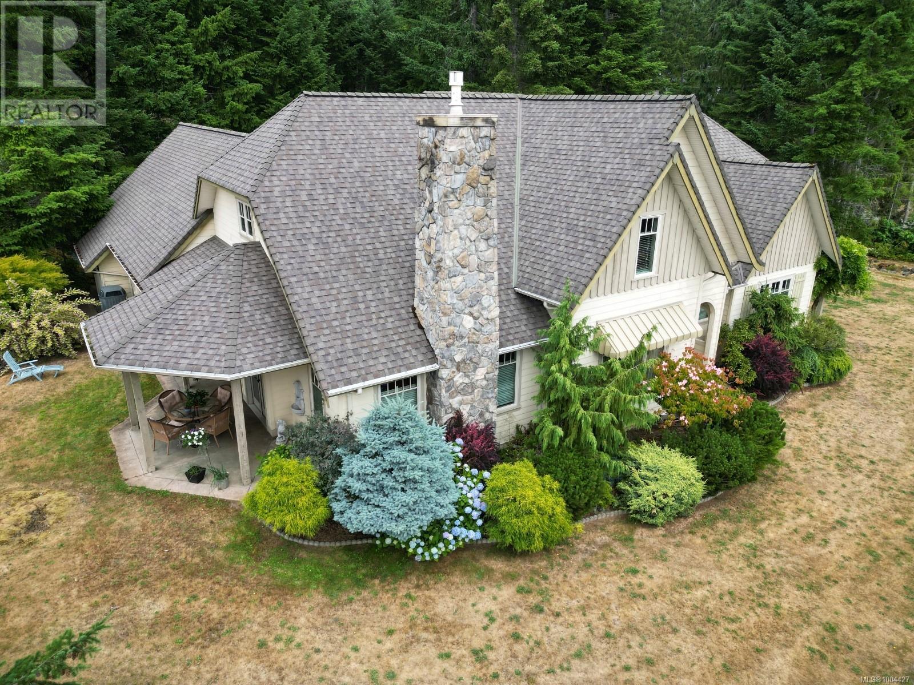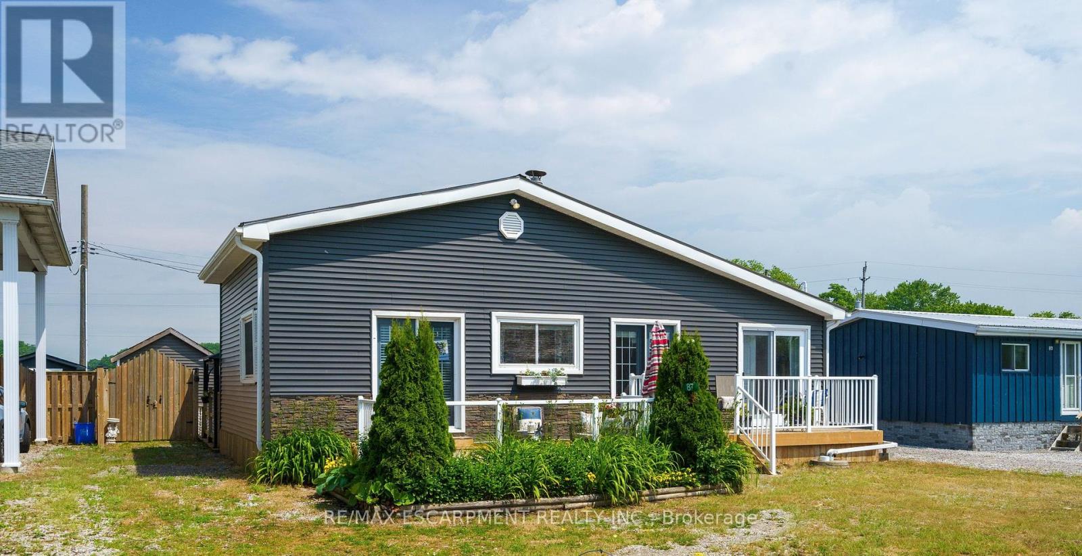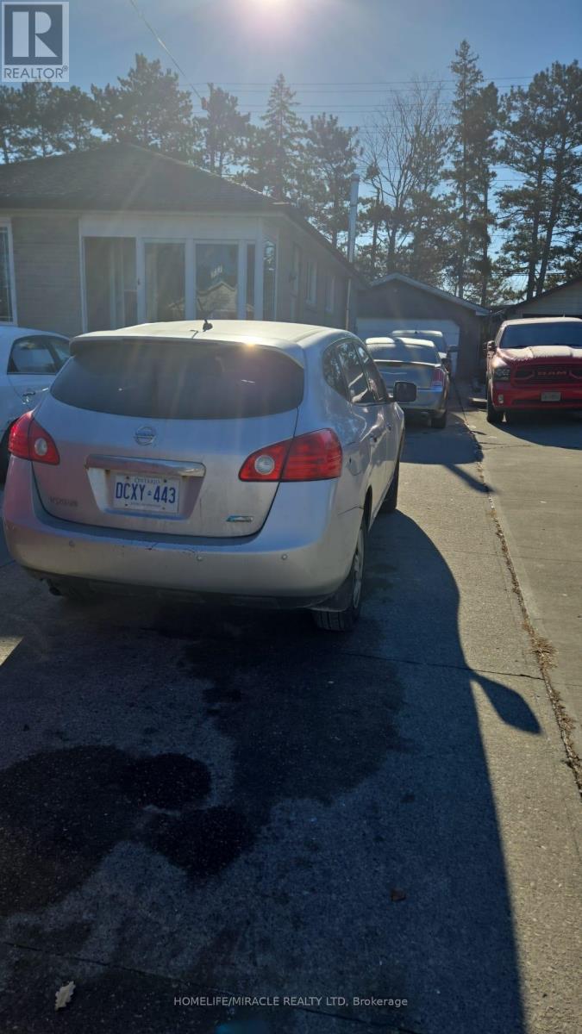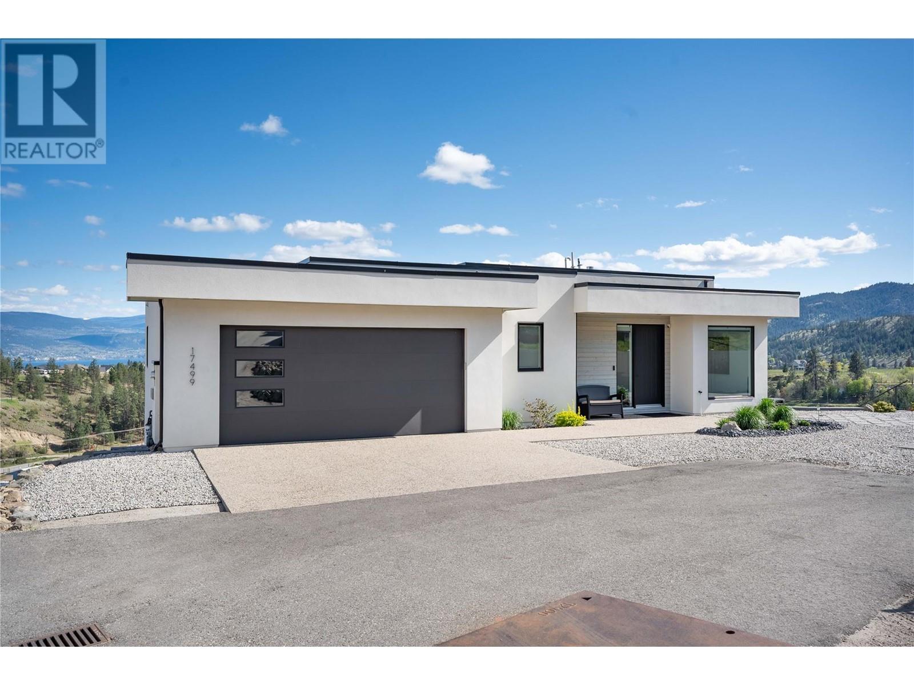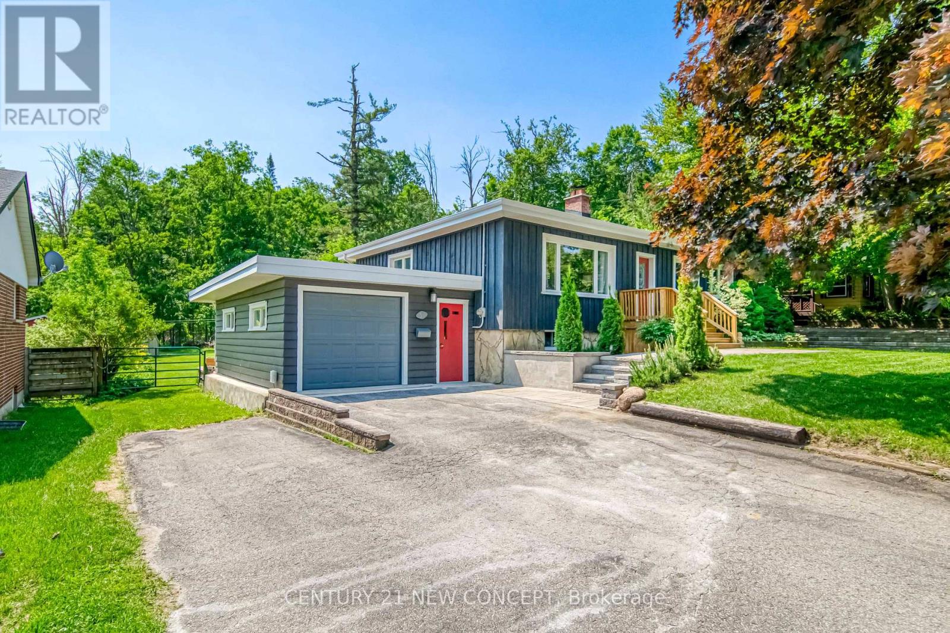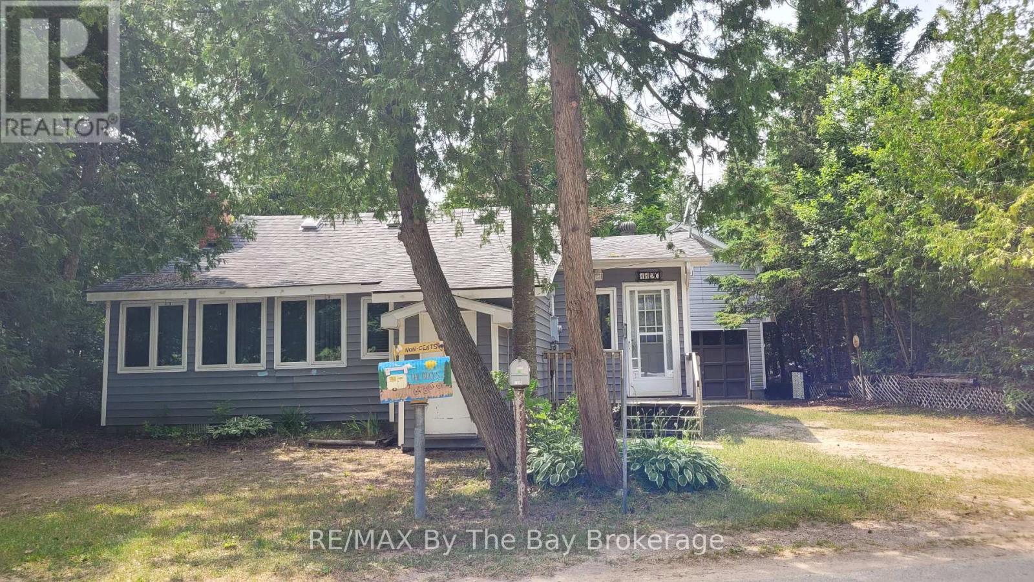101 1537 Noel Ave
Comox, British Columbia
Located a short distance from most of Comox's amenities and recreational activities, this completely renovated 1250 sq ft, 3 bed, 2 bath townhouse has been redesigned with modern comfort and style. The updated interior of the 2-level home has an abundance of natural light with south facing windows, with an open-concept living/dining area that's perfect for entertaining or unwinding. There is a bright new kitchen, new flooring and paint throughout, and a completely redesigned main bathroom, now with a soaker tub, separate shower and marble vanity. Three bedrooms upstairs give many options for guests and hobbies. One of the standout features of this adult-oriented (55+) community is the stunning outdoor pool. Whether you prefer a refreshing swim or lounging poolside, this inviting space offers the perfect spot to relax and socialize, just steps from your home. In addition to the charming and peaceful back patio with a peaceful garden view and mature privacy hedges, this home offers convenience with a designated parking spot at the front door. A spacious laundry and storage room further enhance the functionality of this thoughtfully designed townhouse. With easy access to Comox's local shops, restaurants, and recreational facilities, you can enjoy the vibrant community while relishing the tranquility of your private sanctuary. This is a well-run, self-governed strata with a monthly fee of $340. 55+, one cat (two may be a possibility with permission), but sorry no dogs. Call today to set an appointment - such a pleasure to show (id:57557)
5479 Highland Dr
Port Alberni, British Columbia
Nestled on a quiet, sought-after street in Port Alberni, this stunning 4-bed, 3-bath home sits on a private 1-acre lot with beautiful valley views. Enjoy peace and space just minutes from town. The main level features a spacious open-concept design, a primary bedroom with ensuite, and a modern kitchen with granite counters and new appliances. Upstairs offers a large bonus area perfect for an office, gym, or playroom. The beautifully landscaped yard is ideal for outdoor living and entertaining. With both an attached double garage and a detached double garage/workshop, there's ample space for vehicles, hobbies, or storage. This property blends luxury, comfort, and functionality in one of the area's most desirable neighborhoods. A rare opportunity for privacy, space, and style close to city conveniences. Don’t miss your chance to make this incredible home yours! (id:57557)
87 Lakeshore Road
Haldimand, Ontario
Welcome to your dreamy beachside escape! This beautifully furnished or unfurnished cottage overlooking sparkling Lake Erie has been lovingly updated from the ground up. Taken back to the studs in2009 with all-new framing, insulation, plumbing, electrical, and drywall-solid and stunning. The kitchen got a full glow-up in 2019 with fresh cabinets, backsplash, countertops-and even newer hardware and faucet in 2025. Cook in style with a gas stove, stainless steel fridge, all ready for your convenience. Relax in the cozy family room under a skylight or unwind by the gas fireplace in the living room. Laminate floors throughout keep it fresh and easy. There are three comfy bedrooms plus a bright family room that opens to your 18' diameter by 4' deep saltwater pool, large patio, and metal gazebo-covered lanai. The private backyard backs onto greenspace with two separate sitting areas and a large storage shed with new siding and a second fridge-perfect for entertaining or lazy summer afternoons. The bathroom was fully renovated in 2024 with new tiling and a separate shower with electric heater to code. Enjoy breathtaking views of Lake Erie from your brand new front deck with glass railings (2024)-perfect for morning coffee or sunset evenings. Internet and cable are already installed. The home features a 2000-gallon potable water cistern, new metal roof, and was fully re-sided in 2023.Just a short stroll to Selkirk Provincial Park and minutes to Peacock Point, Dunnville, Cayuga, and Port Dover. This 3-season cottage is your perfect escape from city life-with all the comforts of home. Entertain, relax, and enjoy. (id:57557)
201 Avery Point Road
Kawartha Lakes, Ontario
** WATCH LISTING VIDEO ** Welcome to 201 Avery Point Road Lakeside Living on Lake Dalrymple with Over 3,000 Sq.Ft. of OpportunityLocated on a year-round, municipally maintained public road on the shores of Lake Dalrymple, this stunning property offers the perfect blend of comfort, space, and waterfront charm. With 2,268 sq.ft. of finished living space plus an additional 820 sq.ft. of unfinished lower level, youll enjoy over 3,088 sq.ft. of total potential.Top 8 Reasons Youll Love This Property:Total Space 3,088+ sq.ft. of combined finished and unfinished space to make your own.Rebuilt in 2013 Full home rebuild (excluding garage exterior walls) with an ICF and concrete block foundation for lasting durability.Stunning Lake Views Enjoy scenic views of Lake Dalrymple from both the front and back of the property.High & Dry Basement Elevated lot offers a full-height basement that stays dry year-round.Modern Mechanical Upgrades Includes a new propane forced-air furnace and new sump pump for worry-free living.Expansive Lot Situated on a 100 x 294.68 ft lot with ample outdoor space and privacy.Open-Concept Living High ceilings and large windows fill the home with natural light, creating a bright and airy living space.Multi-Use Garage A 461 sq.ft. garage featuring a WETT-certified wood stove and loft areaideal for storage, hobbies, or a workspace.Whether you're looking for a year-round residence or a cottage getaway, this Lake Dalrymple gem checks all the boxes. (id:57557)
205, 10134 97 Avenue
Grande Prairie, Alberta
Great location in Grande Central Station with plenty of room for parking. This second floor space offers one office, a washroom and open space that could accommodate 3 offices plus reception area. Well maintained building with elevator. Rent $19/sf = $1428.17/mo plus GST NNN. Condo fees approx. $420.62/mo plus GST. Property taxes were exempt for previous tenant - estimated at $4000/yr. (id:57557)
1407 - 360 Ridelle Avenue
Toronto, Ontario
Stunning & Rarely Available Corner Unit 3 Bedroom Lease! One of the best units in the building! This bright and spacious 3-bedroom corner suite offers a desirable southwest exposure with incredible city views. Enjoy a generous living room with a separate dining area, perfect for comfortable living and entertaining. All utilities included even internet and cable TV! Comes with a premium parking spot conveniently located right next to the elevator. Top-rated school district zoned for the highly sought-after West Preparatory Junior Public School. Just a 3-minute walk to Glencairn Subway Station and 2 minutes to Sobeys for your daily essentials. (id:57557)
10 Fordham Road
Brampton, Ontario
A Perfect Blend of Comfort, Style & Potential! Nestled in a newly developed and family-friendly neighbourhood, this beautiful semi-detached home offers a perfect mix of modern upgrades and future potential. Located close to the Mississauga border with easy access to Hwy 407, this home is ideal for commuters and families alike. Step inside to a warm and inviting main floor with hardwood flooring flowing through the living space and second level. The kitchen features sleek Samsung appliances including a stove, fridge, and dishwasher, and opens to a deck and concrete backyard perfect for summer BBQs and entertaining. Stylish zebra shades throughout the home offer both elegance and privacy. The unfinished basement comes with a separate side entrance, offering incredible potential for a future apartment or in-law suite design it your way! The main floor laundry room adds everyday convenience. Upstairs, the primary bedroom is a true retreat featuring two walk-in closets, a luxurious 5-piece ensuite with double sinks, a soaker tub, and a stand-up shower. This home is loaded with extras such as Central vac rough-in, Garage door opener, EV charger set-up ready to go, Tankless hot water tank. Don't miss your chance to own this move-in ready home with endless possibilities. (id:57557)
1045 Sutherland Avenue Unit# 309
Kelowna, British Columbia
TOP-FLOOR, SOUTH-FACING GEM in The Wedgewood – One of Kelowna’s Most Sought-After 55+ Communities! This is a rare opportunity to secure one of the most desirable suites in the building—quiet, private, and flooded with sunlight. Enjoy elevated living with soaring vaulted ceilings, an enclosed sunroom bathed in natural light, and serene views overlooking the main courtyard and beautifully maintained gardens. The spacious 2-bedroom, 2-bath floorplan features a large eat-in kitchen, oversized primary bedroom with walk-through closets and 3-pc ensuite, plus a generous second bedroom and full 4-pc main bath. You’ll appreciate the functional layout with a proper laundry room, bonus walk-in pantry/storage, and a separate 1st-floor storage locker. Comfort is assured with forced-air heating & cooling, luxury vinyl flooring throughout, and bright, airy living spaces that flow effortlessly into the sunroom for year-round enjoyment. The Wedgewood is celebrated for its strong sense of community, social atmosphere, and unbeatable central location. Amenities include optional in-house dining (3x/week), fitness centre, games lounge, library, guest suite, workshop, community garden, and secure underground parking. Walk to Capri Mall, groceries, medical clinics, restaurants, and transit. This is independent adult living at its finest—don’t miss your chance to call this exceptional top-floor suite home! (id:57557)
237 Taysham Crescent
Toronto, Ontario
Nice Bungalow in desire area near School, Mall, Transit, Banks Grocery shops. Quite neighborhood. **EXTRAS** Renovation underway, Showing will be done after renovation. Tenanted property. (id:57557)
17499 Sanborn Street
Summerland, British Columbia
Welcome to this absolutely immaculate Hunters Hill custom home, it offers nearly 3,000 sq.ft. of high-end living with 3 bedrooms and 3 bathrooms, all set against stunning lake, mountain, and city views. Inside, you'll find a chef's kitchen with custom cabinetry and premium Fisher & Paykel appliances, heated sealed concrete flooring, and a spa-inspired primary suite with heated floors and sensor lighting. The home also features hot water on demand, a private gym, spacious storage, and a built-in security system for added peace of mind. The Parkplace garage is fully finished with epoxy floors, Baldhead cabinetry, stainless countertops, integrated lighting, and EV hardwiring. Outside, enjoy an artistic shaded deck, hot tub connection, synthetic grass, a 42' x 10' RV pad with 50-amp service, full irrigation, and low-maintenance, drought-resistant landscaping. A turn-key blend of technology, comfort, and design — inside and out. Barely lived in, built in 2022, with no GST and a warranty in place. (id:57557)
51 Fittons Road E
Orillia, Ontario
This extensively updated home sits on a spacious 70 x 200 ft. lot and features a range of quality upgraded throughout. Highlights include a waterproofed foundation, full insulation of the basement, main floor, and attic, and new exterior siding, brickwork, and stairs. Inside, you'll find new engineered oak and porcelain tile flooring, a fully renovated kitchen with quratz countertops, deep sink, stainless steel appliances, and marble backsplash, plus updated recessed dimmable lighting and fresh paint throughout. The home includes a partially finished basement, energy efficient upgrades, and a whole home water filtration system. Outdoor features include front and back decks, two sheds, a vegetable garden, mature trees, and space for up to six vehicles in the drive way. The layout offers a partial open cocept design, blending comfort and funtionality in a peaceful, landscapted setting. (id:57557)
1120 King Edward Avenue
South Bruce Peninsula, Ontario
Nestled in the heart of Sauble Beach, this charming property comes to the market for the first time in over 40 years, representing a rare opportunity for a new family to begin their own journey of laughter and cherished moments. Lovingly maintained by a single family, the home boasts a spacious galley kitchen that invites culinary creativity, perfect for preparing meals to be enjoyed during family gatherings. With three comfortable bedrooms and a well-appointed four-piece bathroom, this residence ensures ample space for everyone to relax and rejuvenate after a long day at the beach. One of the standout features of this property is the separate garage, measuring an impressive 32 x 16 feet, complete with a durable metal roof. This versatile space is ideal for storing your boat and all the beach toys essential for making the most of sunny days by the water. Additionally, it can serve as a charming venue for indoor picnics during family get-togethers, fostering togetherness regardless of the weather. As the sun begins to set and the evenings turn cooler, gather around the cozy gas fireplace in the living room, where stories can be shared and memories will be made. With its proximity to the vibrant attractions and shops of Sauble Beach, this home not only offers a warm and inviting atmosphere but also immerses you in the lively community energy and recreational activities that the area has to offer. This property is ready for its next family, eagerly waiting to embrace the joy and warmth that comes from creating lifelong memories together. Don't miss out on the chance to be a part of this cherished legacy. it's time for new adventures to begin! (id:57557)


