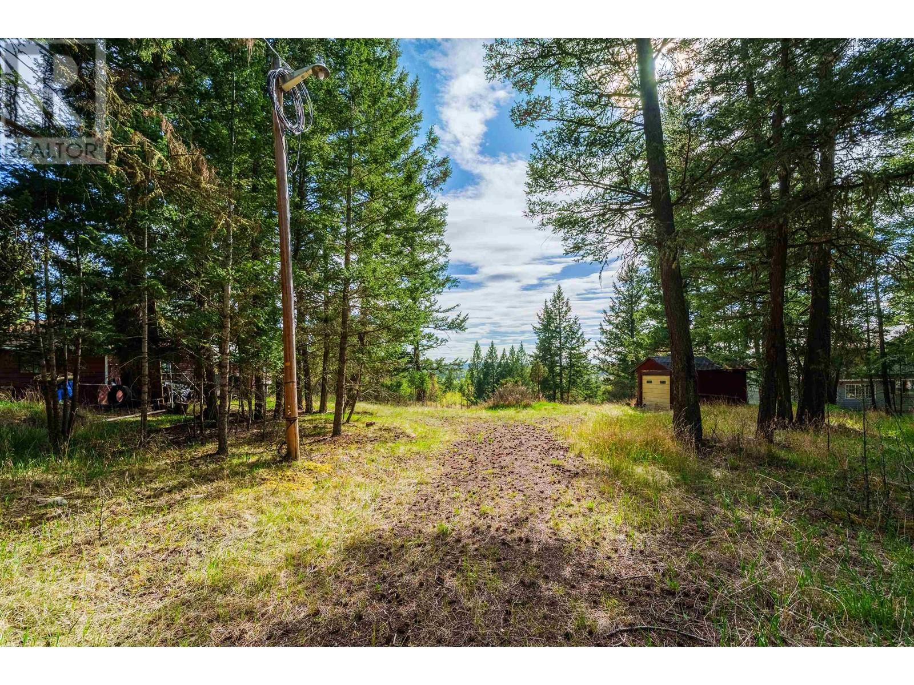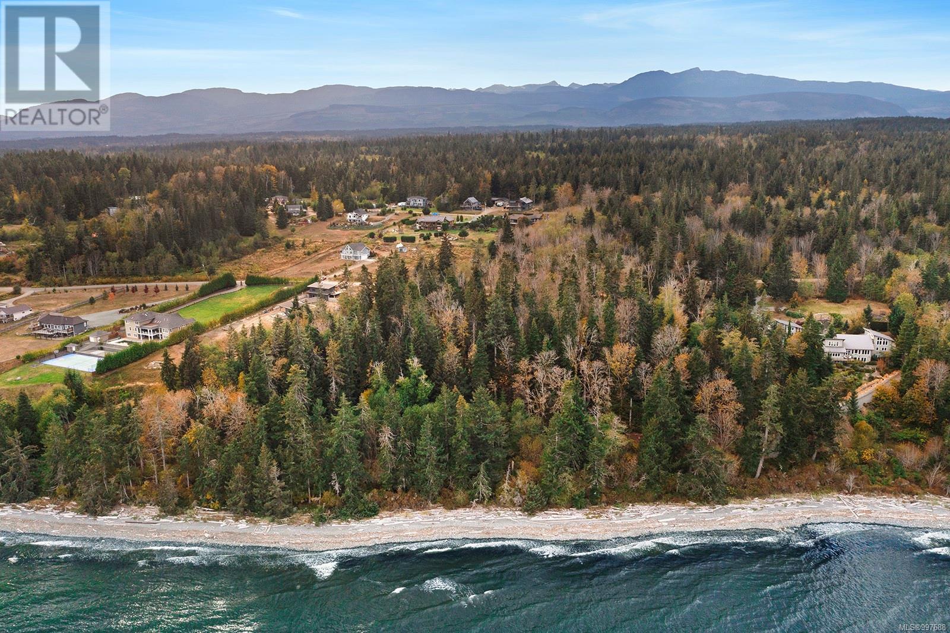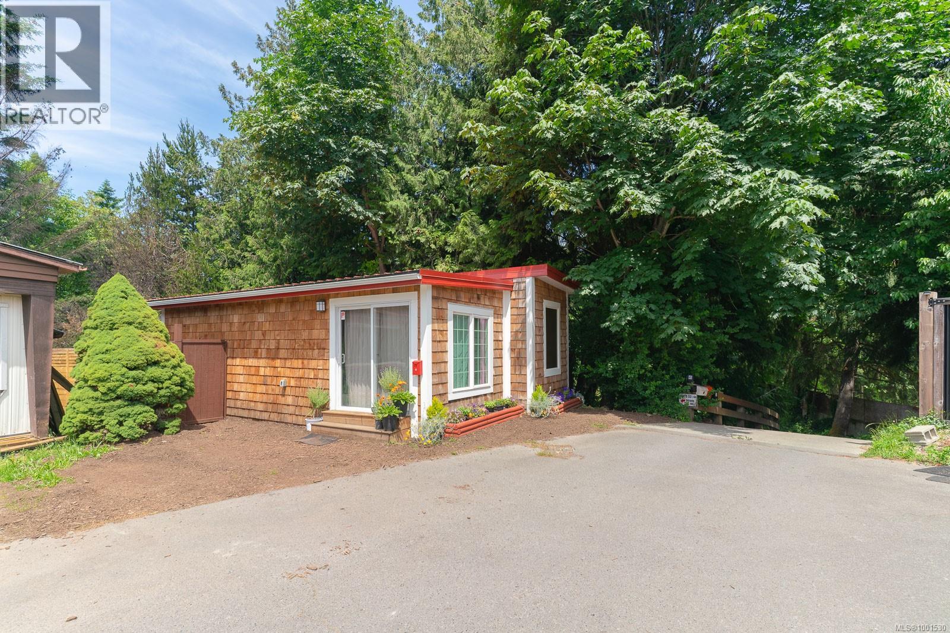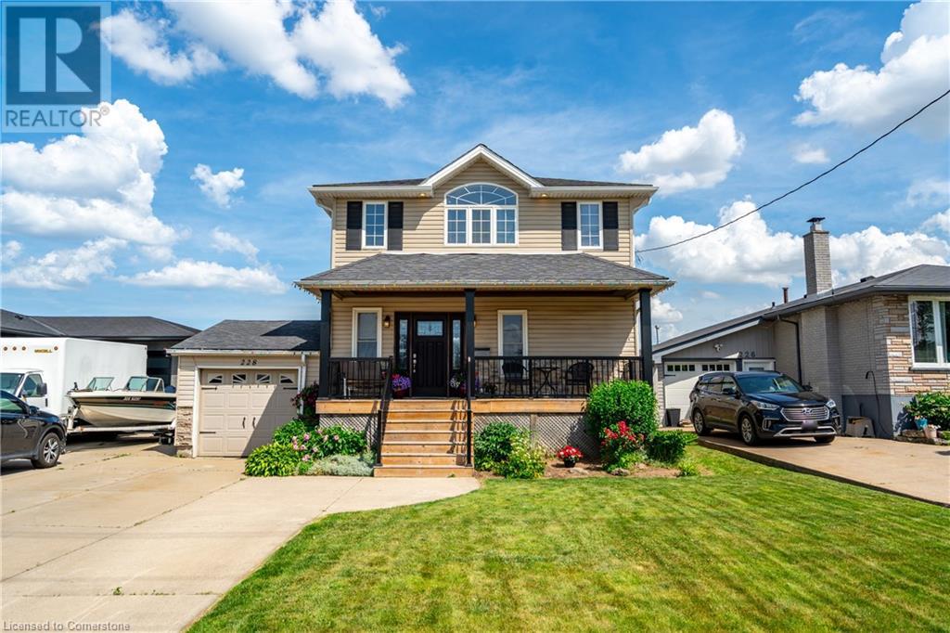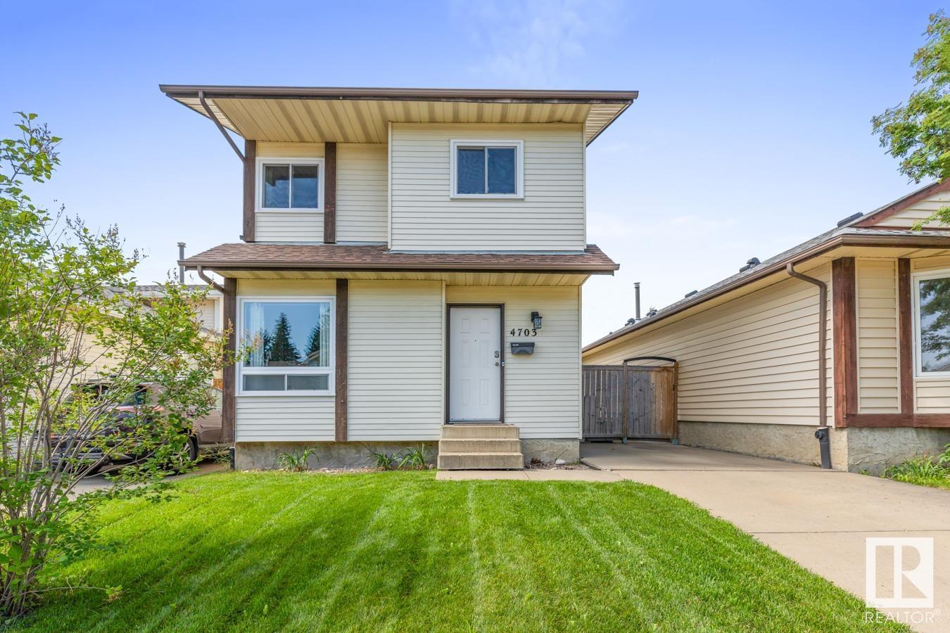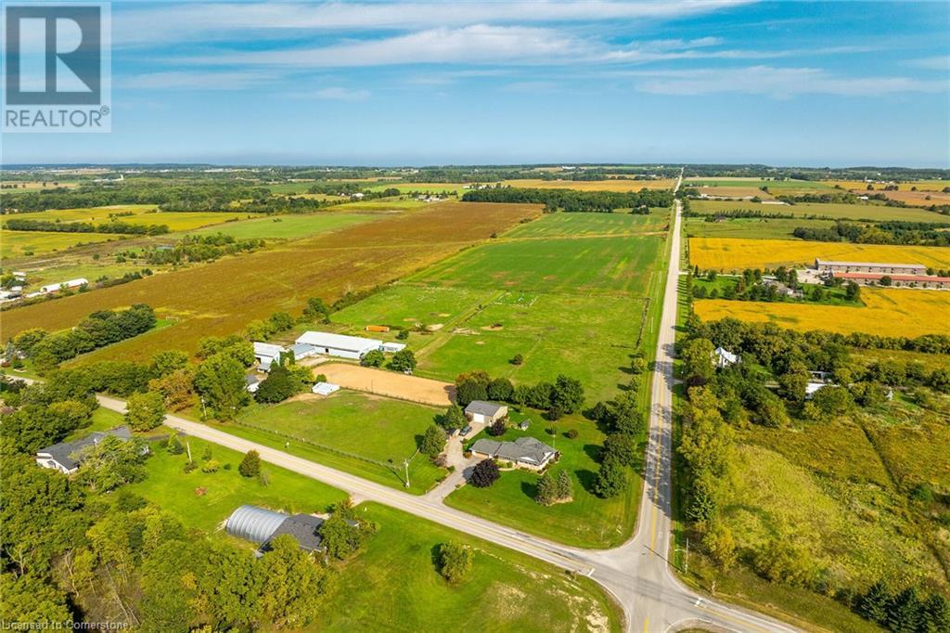5308, 279 Copperpond Common Se
Calgary, Alberta
Stop the car (or two!) – this is the one you’ve been waiting for! Seize a RARE opportunity to own one of the very few condo units in the desirable Copperpond complex offering TWO TITLED PARKING STALLS (one SECURE UNDERGROUND, one convenient SURFACE STALL). Say goodbye to parking headaches! This beautifully maintained 841 SQ FT unit isn’t just about parking; it’s about smart, comfortable living.| PERFECT FOR MANY LIFESTYLES: Ideal for couples with two vehicles, roommates seeking to share expenses without compromise, or a single professional wanting a dedicated guest room and always-available guest parking.| PRIVACY & COMFORT: Each of the TWO SPACIOUS BEDROOMS boasts its own WALK-IN CLOSET and FULL BATHROOM (the primary bedroom features a private ensuite), ensuring personal space and convenience for all occupants.| BRIGHT & AIRY: The open-concept layout maximizes natural light, pouring in from an east-facing balcony – perfect for quiet mornings and fresh air.| MODERN CONVENIENCES: Enjoy IN-UNIT LAUNDRY, ASSIGNED STORAGE, and a well-appointed kitchen. This move-in ready unit has been meticulously kept and is also a NO-ANIMAL and NO-SMOKING home.Located in the heart of family-friendly Copperpond, you’ll be surrounded by parks, schools, and pathways. Plus, enjoy QUICK ACCESS to Stoney Trail, Deerfoot Trail, 130th Avenue shopping, and the South Health Campus.Whether you’re looking for your next home or a solid investment, this unit checks all the boxes. Don’t miss out, book your private showing today before this UNIQUE OPPORTUNITY is gone! (id:57557)
5008 Block Drive
108 Mile Ranch, British Columbia
* PREC - Personal Real Estate Corporation. One of the nicest properties in the108- this lot is a prime candidate for development. Large, level lot with a benched area facing South West over the green belt- perfect for a walk-out basement or private garden/seating area. The property slopes down to the valley for easy access- great for summer hiking, biking, and horseback riding, winter cross-country skiing and snowmobiling. Close to 108 Ranch shops and gas bar. The driveway is in, power and gas lines are on the lot. Build your dream home in this quiet location with panoramic views. There is room for a shop and all your toys; existing trees provide a nice buffer from the road. There are very few bare land properties bordering Walker Valley remaining. Come by and take a look- you will be impressed with the potential. (id:57557)
191 Katepwa Road
Katepwa Beach, Saskatchewan
Escape to your own private, year-round oasis! Featuring 71’ of waterfront and a 1,950sqft home that blends luxury, comfort, and thoughtful design. Meticulously maintained and beautifully updated, this stunning home offers superior construction and high-end finishes throughout. Originally remodeled and expanded in 2008 to create a true four-season retreat, the home features modern upgrades including new electrical and plumbing systems, updated lighting, spray foam insulation, an energy-efficient furnace, and new water treatment system with reverse osmosis. Designed with both functionality and elegance in mind, the open-concept floor plan showcases breathtaking lake views from nearly every room. The custom kitchen is the heart of the home, featuring a large island, generous storage, and an inviting dining area. Enjoy three spacious bedrooms, two full bathrooms, and two dedicated office spaces—perfect for remote work or creative pursuits. Relax by the cozy Regency gas fireplace in the living room, or step out onto the expansive deck to soak in the views. Entertain with ease in the outdoor kitchen/pergola area, around the firepit, or in the impressive year-round guest cabin/man cave—complete with its own bathroom, natural gas fireplace, and air conditioning. The beautifully landscaped yard offers multiple private seating areas surrounded by mature perennials, trees, and shrubs, creating a peaceful outdoor oasis. Additional highlights include new shingles on the house and double detached garage in 2022 double and paved driveway in 2023 providing ample parking for up to six vehicles, and spacious boathouse for all your water toys. (id:57557)
6510 Eagles Dr
Courtenay, British Columbia
In one of the Comox Valley's most esteemed areas, this new offering presents a 4.97-acre parcel featuring 391 feet of walk-on waterfront. The parcel's tiered geography enables several building sites that offer monumental views of the Coastal mountains, the Strait of Georgia, and the Sunshine Coast. A well-sited and permitted septic system is in place on an upper tier, ready for use. The zoning supports two residential structures, opening up a wealth of creative possibilities, such as a beach house, equestrian facilities, an extended family compound, or a serene and private holding. To the south, Eagles Drive Park offers upgraded beach access and development protection, making it an ideal neighbor. The parcel boasts a garden of Eden aesthetic with the natural flora and fauna of Vancouver Island throughout. Several magnificent estates lie to the north, bathed in invigorating ocean breezes, along a no-exit road. Come see for yourself. (id:57557)
14 4837 Roger St
Port Alberni, British Columbia
Completely renovated 1-bedroom mobile home on a private end lot in quiet, central Roger Creek Mobile Home Park. Rebuilt from the frame up with wood framing, insulation, and drywall—no trace of typical mobile home finishes. All-new electrical (with silver label), plumbing, and electric in-floor fan heat. Exterior upgrades include a new metal roof, gutters, cedar shingle siding, and a new privacy fence. Inside features a custom solid wood kitchen with soft-close cabinets, new appliances, marble walk-in shower, updated bath, new flooring, paint, lighting, and more. This is an all ages park with low pad rental only $375. Move-in ready with modern style and lasting quality. (id:57557)
3329 Eagleview Cres
Courtenay, British Columbia
Welcome to The Ridge! This beautifully built rancher blends modern efficiency with timeless design. Constructed to Energy Step Code Level 5, it uses 34.8% less energy than comparable homes, with an average electrical bill of just $61/month. The home features vaulted ceilings, large windows with stunning mountain views, and Hunter Douglas window coverings throughout. Designed for aging in place, it offers a functional single-level layout, widened doorways, and a five-foot insulated crawl space. The kitchen shines with upgraded cabinetry, a lowered baking counter, accessible seating, and high-end appliances including a 4-in-1 convection/steam oven, induction stove with air fryer, and a flexible temp-control fridge. Bathrooms offer heated towel racks, bidet-ready outlets, lighted anti-fog mirrors, Delta touch taps, telescopic shower heads, and thoughtful touches like double toilet paper holders. Enjoy comfort year-round with a cool-surface fireplace that recirculates heat and smart wiring throughout, including EV charger readiness, generator hookup, outlets for adjustable beds, radiant heater plug on the patio, and pre-wiring for remote blinds. Step outside to extended patios at both the front and rear, with the back raised for accessibility. The yard features fire-aware, drought-tolerant landscaping with 12” topsoil and drip irrigation, swing gates for equipment access, and garden sheds for storage. Decorative landscape light posts include electrical plugs for lighting or water features. Located in one of the most desirable neighborhoods, this home is a rare blend of performance, accessibility, and refined living. (id:57557)
810 Anderson Avenue
Theodore, Saskatchewan
Discover this beautiful home offering the perfect combination of quiet country living and convenient access to nearby amenities, just a 25-minute drive from Yorkton. This well-maintained bungalow spans nearly 1,300 sqft! The spacious kitchen, living room, and dining area flow seamlessly into a giant sunroom used throughout the year, providing a bright and cozy space to relax or entertain. The unfinished basement offers plenty of potential for future development to suit your needs. Originally built in 1967, this home was relocated to the peaceful town of Theodore in 2002 and was placed on a newly built preserved wood foundation at that time, ensuring durability and stability. The double detached garage will not disappoint, 2 working garage doors with controls, and finished with a concrete pad. This property sits on approximately an impressive 19,000 sq ft lot, providing ample outdoor space for gardening, recreation, or future expansions. This cherished property has been loved over the years by a dedicated horticulturist who was its original owner, they spent countless hours cultivating the lush yard. The landscape has been seasoned by a local vet and features mature lilies, roses, delphiniums, hollyhocks, spirias, peonies, and irises. Fruit trees adorn the yard, including apples, crab apples, cherries, grapes, raspberries, strawberries, and rhubarb. Additionally, there are two large garden beds that have been used for growing a variety of vegetables over the years as well as a shed and former greenhouse attached to the back of the garage. Additional Improvements include: Water Heater July 2025, High Efficiency Furnace June 2017, Shingles approx 2022, siding and windows approx 2008. Whether you're looking for a peaceful retreat with exceptional gardening opportunities or a family home in a quiet community, this property offers endless potential. Don’t miss out - schedule your viewing today! (id:57557)
Hansen Acreage
Canwood Rm No. 494, Saskatchewan
Welcome to this one and kind waterfront private acreage located at Fish Lake, SK offers a serene and picturesque setting. The property spans across 4.99 acres The house was built in 2016 and boast over 1800 sq ft with three spacious bedrooms. The open concept kitchen has plenty of cupboard and counter space with island. Master bedroom has 5pc bathroom! House is equipped with in floor radiant heat and wood burning stove for supplement heat. Head on out the living room door to back deck overlooking the lake. The property numerous outbuilding for storage and wood cutting station. The house is equipped with a well and a septic tank. The property has large heated shop measuring 33 X 38 and heated attached garage. (id:57557)
228 Green Road
Hamilton, Ontario
Welcome to your dream home in the heart of Stoney Creek, where space, comfort, and lifestyle come together on a rare oversized lot in one of the area's most desirable neighbourhoods. This well-maintained 4-bedroom, 3-bathroom home is perfect for families who love to entertain, relax, and enjoy a true sense of home. From the moment you arrive, you’ll be charmed by the curb appeal and inviting atmosphere. Step inside to a spacious and thoughtfully designed main floor featuring a bright living and dining area, ideal for both everyday living and special gatherings. A convenient main-floor bedroom offers flexibility for guests, in-laws, or a dedicated home office, and is situated near a full bathroom for added comfort and accessibility. Upstairs, you’ll find three generously sized bedrooms and a full bathroom, all bathed in natural light. Each room offers ample space and storage, making this level perfect for a growing family. The lower level adds even more living potential with a finished basement that includes a third bathroom and flex room perfect for a playroom, gym, rec space, or a future in-law suite. But the showstopper is outside. The backyard is a true oasis, complete with a beautifully integrated above-ground pool built into a custom deck. Whether you're hosting summer barbecues or enjoying quiet evenings with a drink in hand, this private outdoor space was made for making memories. Located in a peaceful, family-friendly neighbourhood, you're close to schools, parks, shopping, and easy highway access—making this a perfect blend of lifestyle and location. This Stoney Creek beauty offers the space, flexibility, and outdoor living you've been searching for. Don’t miss your opportunity to call it home. (id:57557)
4703 32 Av Nw
Edmonton, Alberta
Welcome to this beautifully maintained & renovated 2-storey in the beautiful quiet neighbourhood of Weinlos! The bright spacious kitchen with tons of counter space and natural light streaming in from the south facing backyard is ideal for enjoying the unobstructed view with a gate to the accessible schoolyard. The sizeable living room with newer vinyl plank floors is cozy and perfect for entertaining. A 2pc bath & mudroom completes this level. Upstairs has 3 generous sized bedrooms including a king size primary with large closet. The 4pc bath completes this level. The lower level has a laundry area and is ready for your personal touch! Outside is a massive fully fenced private backyard with patio ideal for the kids & enjoying those long summer nights. Recent upgrades include newer windows and shingles, furnace 2010 and A/C 2023. This property is walking distance to schools, parks and several amenities. Great for young families! Just move in and enjoy! (id:57557)
#440 2096 Blackmud Creek Dr Sw
Edmonton, Alberta
TOP FLOOR condo offering a spacious 1192 sq.ft. of living space with a rare and functional layout. Building is wheelchair accessible. Featuring 2 bedrooms, 2 full bathrooms, and a versatile den with French doors, this unit blends comfort, style, and convenience. Enjoy the warm, welcoming living room with a CORNER GAS FIREPLACE and patio doors leading to your OVERSIZED BALCONY with NATURAL GAS HOOK UP. The primary bedroom is generously sized with a walk-in closet and private ensuite featuring dual sinks and a walk-in shower. The second bedroom is also roomy, with private ensuite featuring dual sinks and a walk-in shower. The second bedroom is also roomy, with easy access to the main 4-piece bathroom. IN SUITE WASHER AND DYER, UNDERGROUND HEATED PARKING (id:57557)
4243 Spring Creek Road
Vineland, Ontario
GREAT COUNTRY OPPORTUNITY. OVER 38 ACRES W/ RENOVATED CENTURY FARM HOUSE, 60'3C1201 INDOOR ARENA, 17 STALL BARN, 7 PADDOCKS, OUTDOOR SAND RING. THIS WAS ONE OF NIAGARA'S TOP EQUESTRIAN CENTRES. TRAINING, SHOW EVENTS & BOARDING!IT ALL HAPPENED HERE! PRESENTLY NUMEROUS HORSES ARE STILL BEING BOARDED AT THIS FACILITY. IF NEW OWNER SO DESIRES, THIS COULD CONTINUE. ARENA AREA FOR SHOW OPPORTUNITIES. EASY ALL YR ROUND ACCESS W/ 2 ROAD FRONTAGES, ANOTHER SMALL OUT BUILDING & SEPARATE WRKSHP, PORTABLE. THE 5 BDRM 2 STRY FARMHOUSE HAS AN ATTACH. GARAGE, LARGE EAT-IN COUNTRY KITCH W/ HDWD FIRS. LIVING RM 14/ F/P, MAIN FLR OFFICE OR 6TH BDRM, 4PC BATH. UPSTAIRS HAS PLANK FLRING, 5 BDRMS, 3PC BATH & FAM RM. ALL NEW WINDOWS, NEVERENDING WATER FROM DRILLED WELL, 200 AMPS, C/A, GEN BACKUP, ETC. (id:57557)


