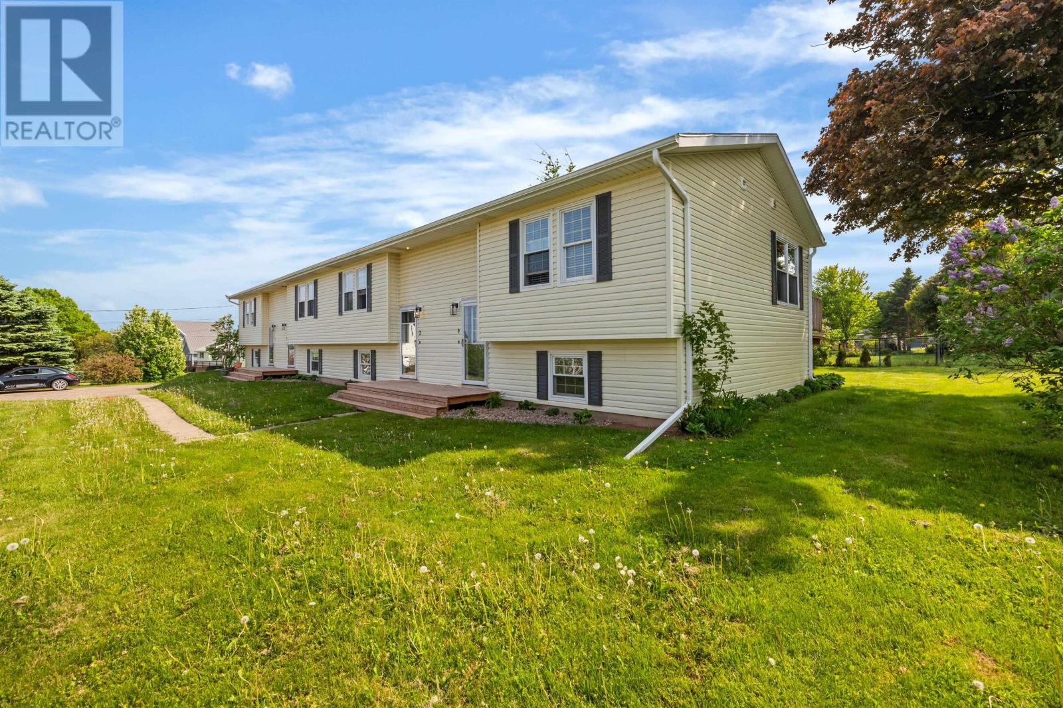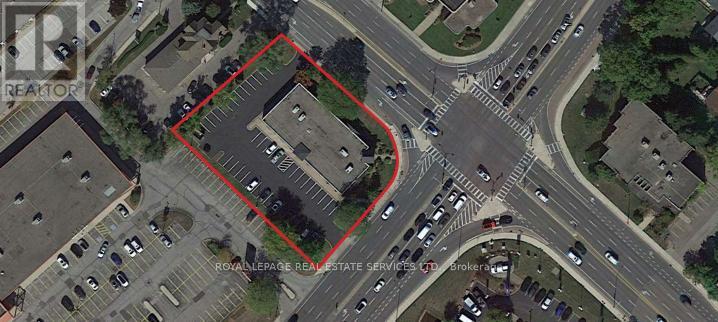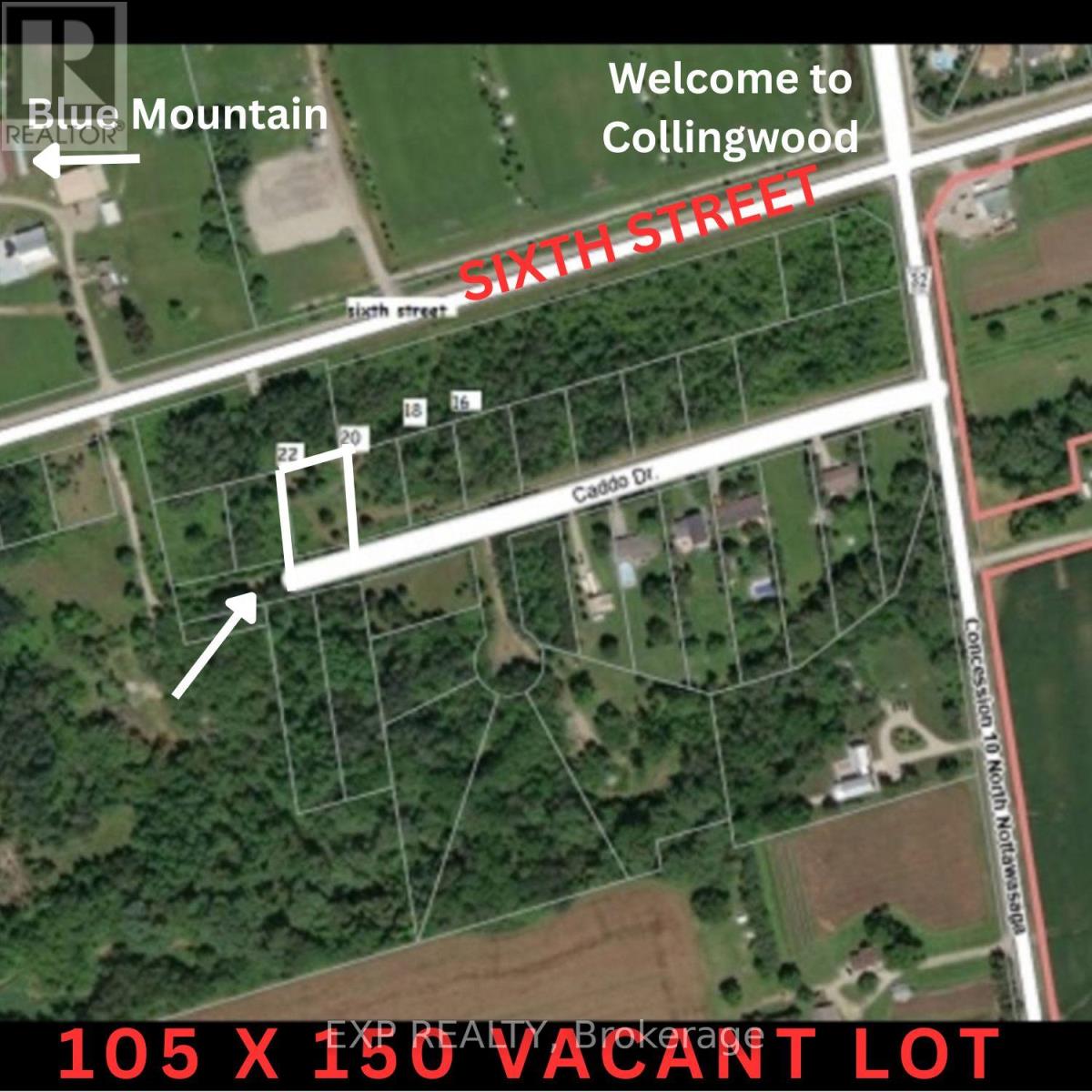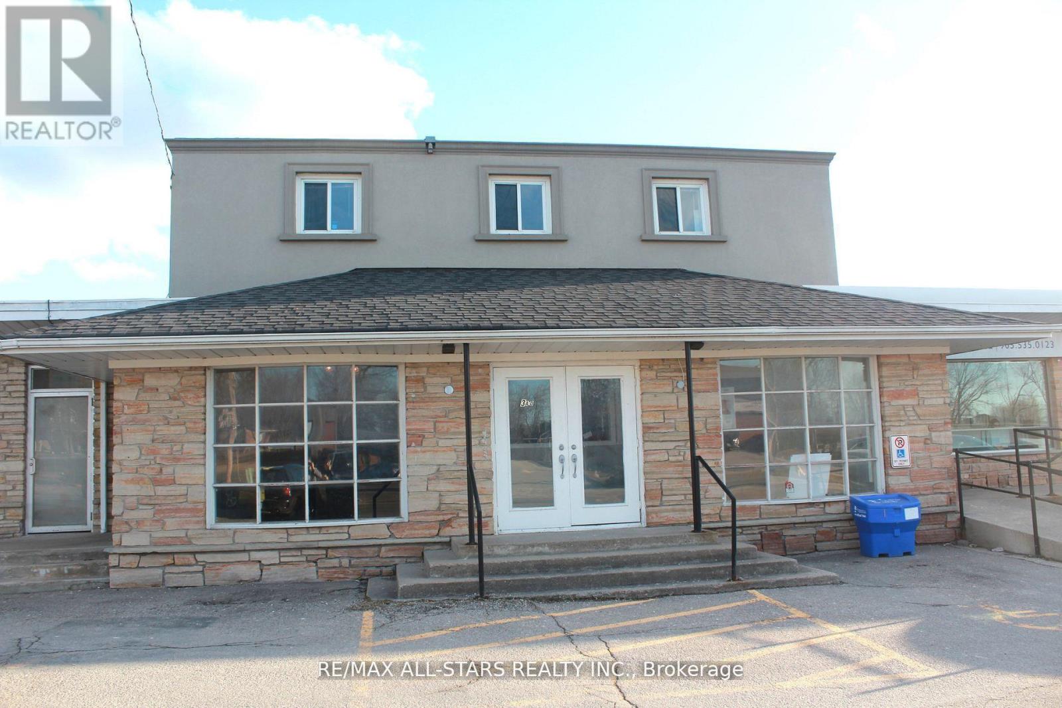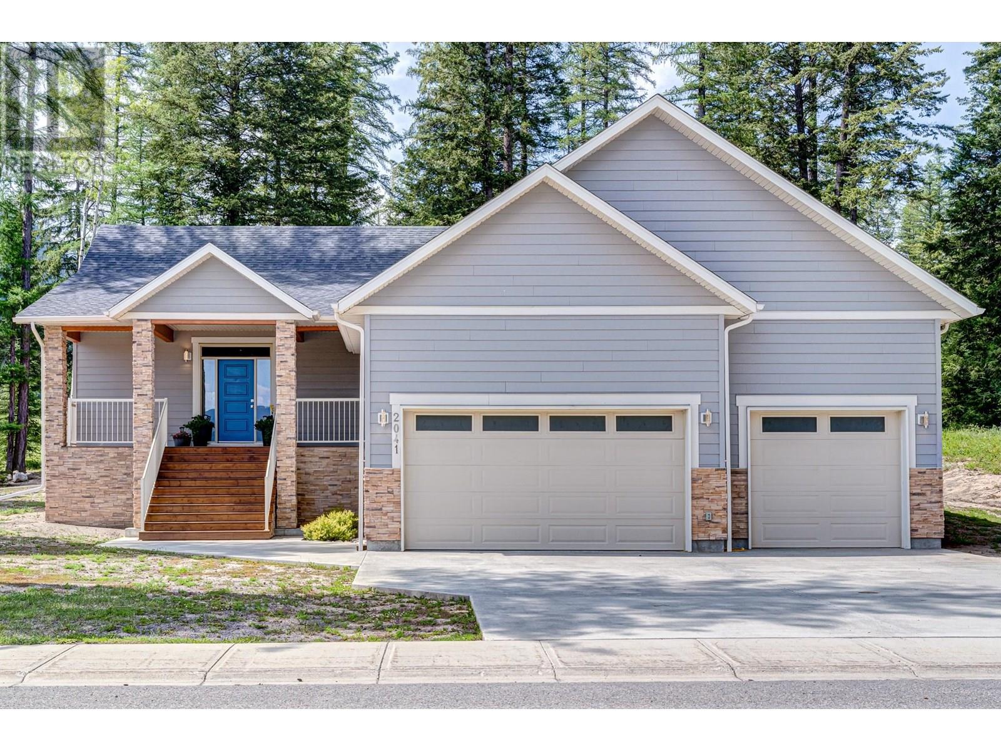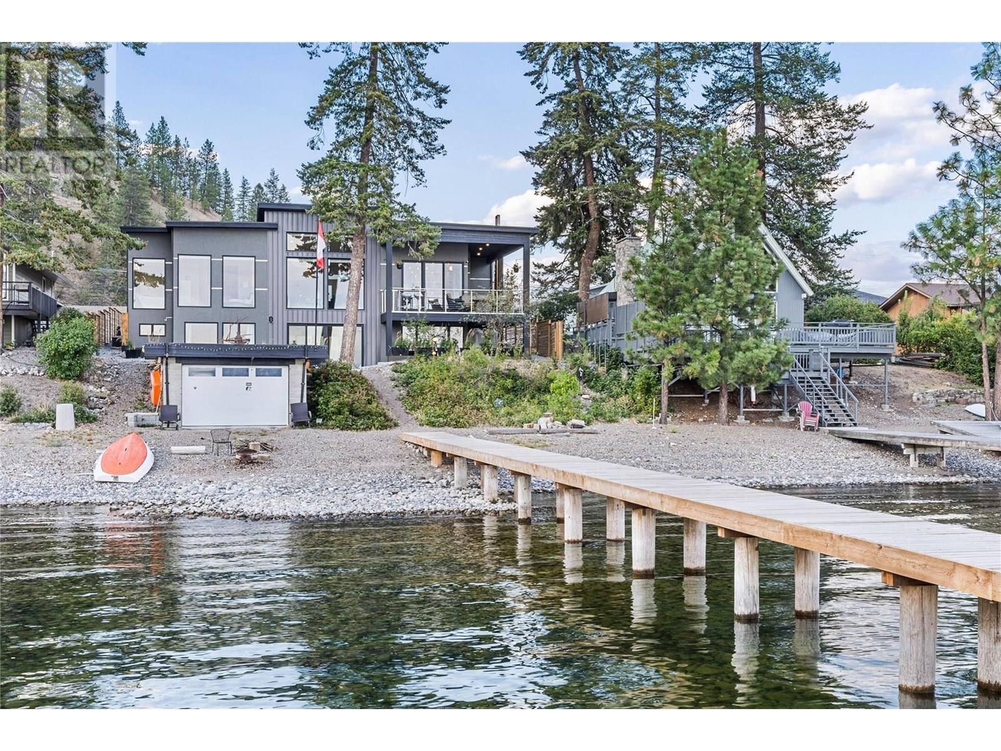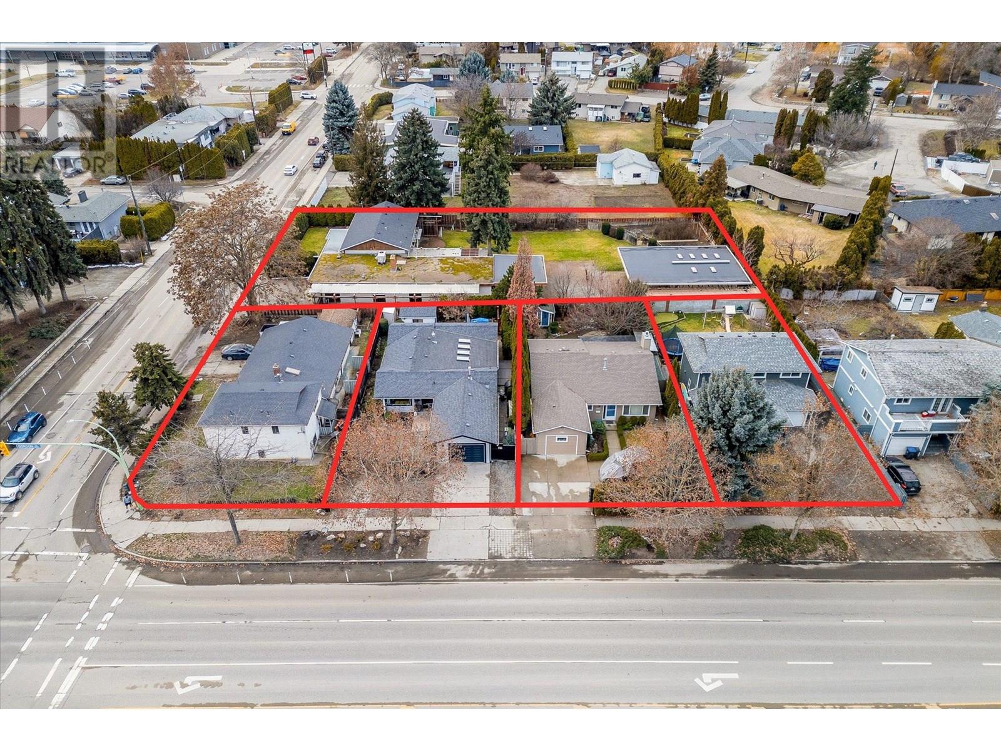4 14 Marshall Street
North Rustico, Prince Edward Island
Welcome to Unit #4-14 Marshall Street, a charming 2-bedroom, 1-bathroom split-entry condo in the heart of North Rustico?one of PEI's most desirable coastal communities. This well-designed unit offers spacious, open-concept living on the upper level, featuring a bright kitchen and living area ideal for entertaining or relaxing. The lower level includes 2-bedrooms, a bathroom and laundry area providing a perfect layout for year-round living or seasonal enjoyment. Located only a short walk from North Rustico's picturesque shoreline, boardwalk, and National Park beaches, this condo is perfectly situated to enjoy the best of PEI?s north shore. Take advantage of nearby local restaurants, the community park, local stores, and recreational facilities?all just steps away. Whether you're looking for a year-round or seasonal residence, Unit #4 offers the charm of a friendly village paired with modern convenience and amenities. Don't miss your chance to own a piece of this vibrant community! Measurements are approximate and should be verified by purchaser(s). (id:57557)
714 French Village Road
Mount Stewart, Prince Edward Island
Nestled on a private 3.5-acre parcel with no close neighbours, this charming 1,100?sqft, four-bedroom, two-bathroom home offers an idyllic blend of serenity and potential. With direct access to freshwater from the artesian-fed French Creek, and only five minutes to The famous Golf Club and Resort at Crowbush, it?s perfect for nature lovers and adventurous spirits. Within a 25 min walk, is the phenomenal Straight Road or Feehans Shore Beach on the North Shore. This home has a classic main-level living/dining/kitchen layout; convenient main-level laundry?ideal for families or mobility concerns. Updates include a fibreglass oil tank, 12 year old furnace that was cleaned in Fall of 2024, and new well pump and pressure tank two years ago. This property offers an exceptional canvas?ample space, natural features, and proximity to scenic beaches all wrapped in a quiet, country setting. With some renovation, it?s set to become a spectacular family home or a rental property. Basement pictures and parcel maps upon request. (id:57557)
892 Brant Street
Burlington, Ontario
PURPOSE BUILT RENTAL OPPORTUNITY. Potential Higher Density Residential Development Site and Transit Oriented Development. NW corner lot, Brant & Fairview Streets. Located within Major Transit Station Area, the OP Urban Growth Centre, and Regional Intensification Corridor. Burlington GO Station is within 750 meters and located on a Priority Transit Corridor. Concept modelling provides for a 45-storey Tall Building with 12.6 FSI. Planning Opinion & other reports available with NDA. (id:57557)
22 Caddo Drive
Clearview, Ontario
Prime **Long-Term** Investment Opportunity in an Amazing Location! Seize the opportunity to own this 105' x 150' vacant lot, perfectly positioned in Clearview Township, right on the border of Collingwood. This property offers a rare blend of peaceful surroundings and unbeatable convenience just minutes from downtown shops, restaurants, and the vibrant lifestyle of Blue Mountain. Whether you're looking to build in the future or hold as a solid long-term investment, this lot offers incredible potential in a rapidly growing area. Buyers are responsible for conducting their own due diligence regarding zoning, permits, development fees, and potential uses. Neither the seller nor the listing agent makes any representations or warranties about future use. Land in a location this good doesn't come around often invest in your future today! (id:57557)
Unit 2 B - 183 Simcoe Avenue
Georgina, Ontario
Approximately 1000 sq ft of indoor space and /retail. Division of area is possible. Short and long term rental will be considered. Net lease plus TMI. No outdoor storage, parking at rear of building. Landlord will complete interior to drywall stage. Tenant to complete electrical and washrooms prior to Drywall at tenants own expense. Tenant responsible for interior finishing. Access from Fredrick Street . (id:57557)
1006 - 14 David Eyer Road
Richmond Hill, Ontario
lgin East condo townhouse in Richmond Hill by Sequoia Grove Homes .950SQFT. 10'' ceiling on Main floor and 9" on the ground floor. Close To Public Transit, Highway 404, Go Station, Top schools, Recreation, And Costco. (id:57557)
317 - 2075 King Road
King, Ontario
Welcome to Suite 317 at King Terraces - where modern design meets effortless comfort in this bright, south-facing 1 bedroom, 1 bathroom residence. This thoughtfully crafted living space, this has a perfect blend of elevated finishes for everyday ease. Wake up to sunshine in this open and airy layout, featuring 9 foot ceilings, expansive windows, and a warm, natural flow from room to room. Vinyl flooring runs throughout, offering both style and durability, while the sleek modern kitchen impresses with integrated appliances, designer cabinetry, and quartz countertops - also echoed in the spa-like bathroom for a polished finish. The bedroom is calm and inviting, and the overall atmosphere feels private, peaceful, and perfectly suited for modern living. Included in the lease: parking, locker, and high-speed internet - everything you need, all in one place. At King Terraces, luxury extends beyond your front door. Enjoy exclusive access to 5-star amenities: a fully equipped fitness centre, rooftop terrace, resort-style pool, chic lounge spaces, and 24-hour concierge service - all designed to enhance your lifestyle. Suite 317 is more than a home - it's a retreat, a statement, and a rare opportunity. (id:57557)
1909 - 2908 Highway 7 N
Vaughan, Ontario
Luxury Condo In Highly Desired Nord Condos. Gorgeous Open Concept Condo W/ Panoramic Views. 9Ft Ceilings & Floor To Ceiling Windows. Beautiful Kitchen With S/S Appliances, Quartz Countertop & Backsplash. Just Steps to the Vaughan Subway, Vaughan Metropolitan Centre, Minutes To Hwy 400/407, Restaurants & Groceries & Shops. (id:57557)
2041 Golden Eagle Drive
Sparwood, British Columbia
Welcome to this exceptional home in Whiskey Jack Estates—one of Sparwood’s most sought-after communities. Thoughtfully designed and beautifully finished, this home sits on a generous 0.32-acre lot and features a triple car garage and a spacious deck perfect for mountain living and entertaining. Step inside to a bright, open entryway with custom iron railings and upscale finishes throughout. The main level is bathed in natural light and features a chef-inspired kitchen with quartz countertops, a tile backsplash, and a large island ideal for hosting. The living room is warm and inviting with custom built-ins and a stunning stone fireplace. The private primary suite offers a spa-like ensuite with double vanity, oversized walk-in shower, and a large walk-in closet. Two additional bedrooms share a modern full bath with dual vanity. Downstairs, enjoy high ceilings, large windows, a sprawling rec room, three more spacious bedrooms with walk-in closets, another full bath, and ample storage. A rare blend of luxury, space, and lifestyle—book your private tour today. (id:57557)
419 Shorts Road
Fintry, British Columbia
Experience the best of Okanagan lakefront living in this custom-built 4-bedroom, 3-bathroom, 2,755 sq. ft. walkout rancher on a flat lot with prime shoreline & breathtaking panoramic views. Inside, 14’ ceilings and expansive windows flood the open concept living space with natural light, while the elegant kitchen seamlessly connects to the dining and living areas, all with stunning lake views. The main-level primary bedroom is a true retreat, featuring a spa-like ensuite with heated floors, a freestanding tub, oversized shower, heated towel bar, walk-in California Closet, and direct access to the laundry room. The lower level offers polished concrete floors, a spacious family room, 3 additional bedrooms, a full bathroom, and a versatile space beneath the suspended slab ready to be transformed into a theatre room or gym. A triple-car garage/workshop provides ample storage and workspace for hobbyists or outdoor gear. Outdoors, enjoy a 140-foot dock with a 6,000 lb solar-powered Paradise boat lift, expansive beach, firepit, covered deck with hot tub, and a heated outdoor shower. The lakeside boathouse, currently used for storage, includes 40-amp service and is ready to be reimagined as a shaded entertaining space or lakeside bar. Modern comforts include fibre optic internet, propane service, and full smart home features for security and convenience. Located outside the speculation tax zone, this home offers the perfect blend of year-round living or a luxury summer getaway. (id:57557)
359 Windham Road 13
Delhi, Ontario
Welcome to country living at its finest! Located just minutes from Simcoe and Delhi, this 3 bedroom, 4 bathroom, bungalow is ready for its new owner. Privately situated on almost an acre lot surrounded by mature trees and is beautifully landscaped flower beds. The exterior features a two car garage, a 29x10 back deck with BBQ gas hook up, an in ground sprinkler system, a concrete driveway and a 17x29 detached shop equipped with hydro, a roll up door and a custom fire burning oven. Step through the front door into the spacious foyer that leads you to the living room and kitchen creating an open airy feel throughout. The kitchen offers granite counter tops, an ample amount of cupboard space and sliding door that leads you to the back deck. Off the kitchen is a convenient main floor laundry, a 3 piece bathroom, side access to the back yard and entry to the garage. Make your way down the hall and find plenty of areas for storage/linens, three large sized bedrooms with lots of closet space and a five piece bathroom. The large primary bedroom also features an en suite bathroom and a walk-in closet. The finished lower level extends the living space with a large family room that includes a wet bar, a den for an office, a three piece bathroom and two storage rooms. There is also a flexible bonus room with a closet currently being used as a 4th bedroom. This home is solid and offers a quiet rural escape from the town. Book your showing today! (id:57557)
2690 Gordon Drive
Kelowna, British Columbia
LAND ASSEMBLY! HUGE PRICE DROP! PRIME LOCATION! This 5-lot assembly is located on the corner of Gordon/Raymer, 1 ACRE+, and now has a total new asking price of $5,950,000. There is potential for constructing a 6-story residential building with commercial on the ground level, under MF3 Zoning. This assembly's highly desirable location, strategic position on transit corridor, & its accessibility to key amenities, marks it as a premium development prospect! City indicates 1.8 FAR + bonuses up to 2.3 FAR. Must be purchased in conjunction with the other properties in the land assembly. Properties included in this assembly are 1198 Raymer Avenue, 1190 Raymer Avenue, 2670 Gordon Drive, 2680 Gordon Drive, & 2690 Gordon Drive. (id:57557)

