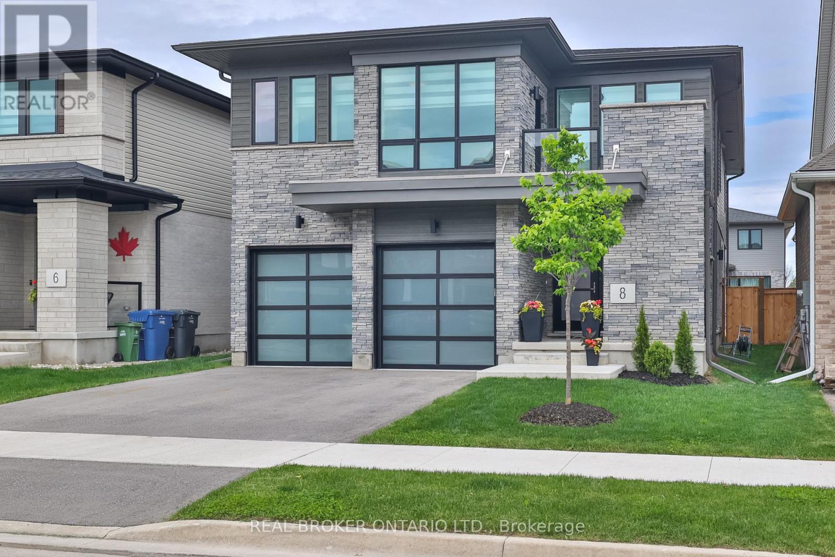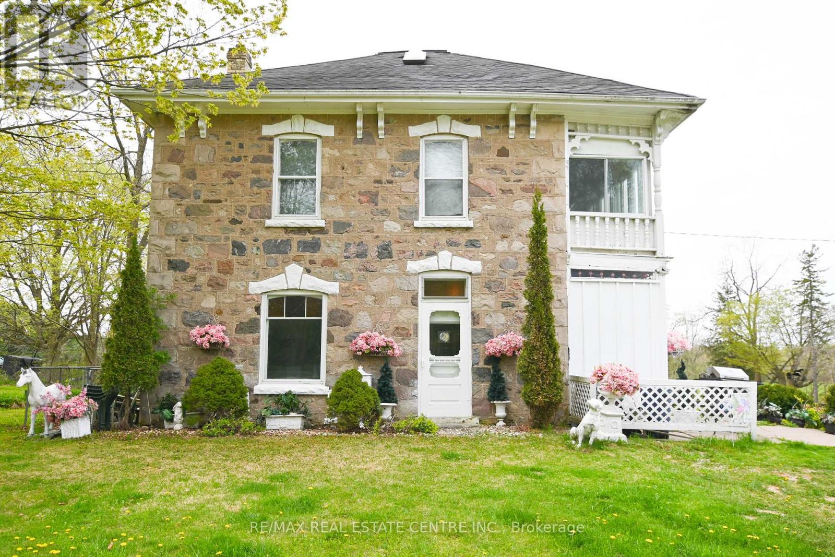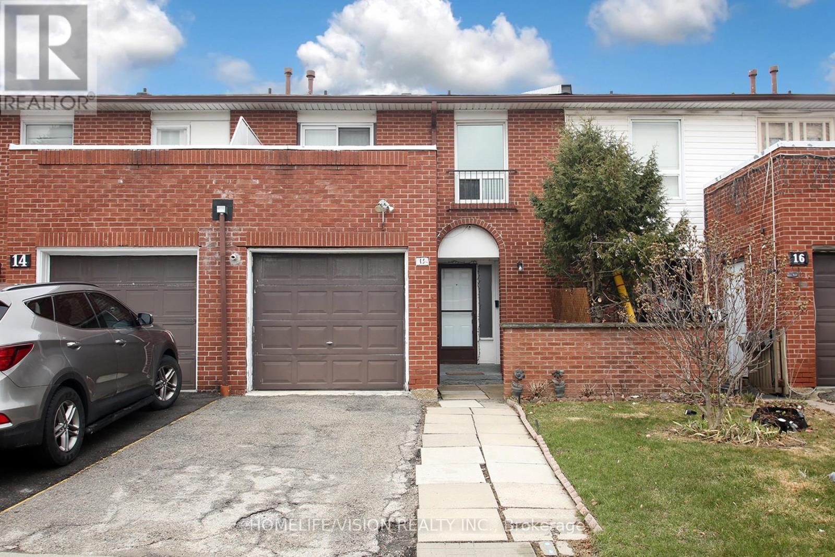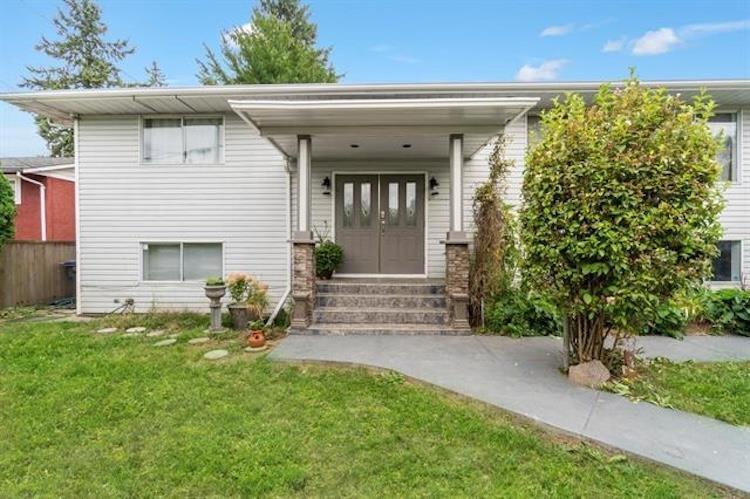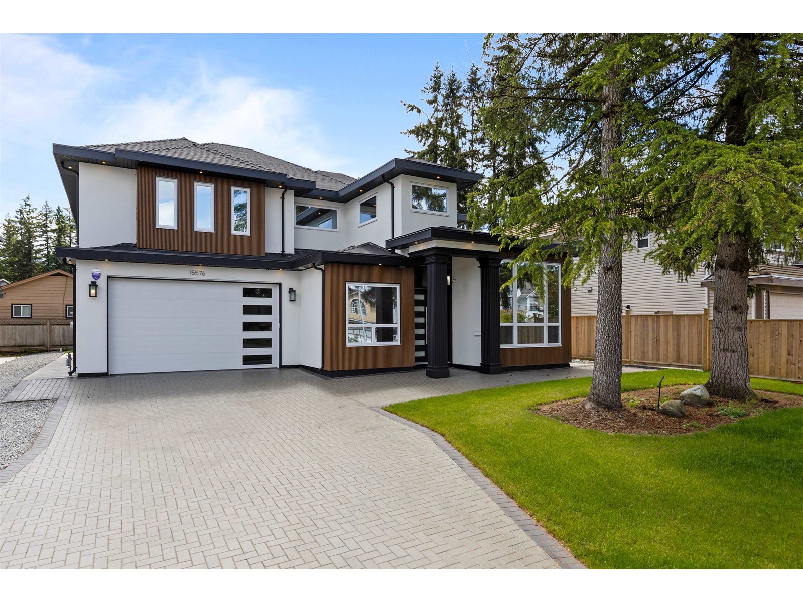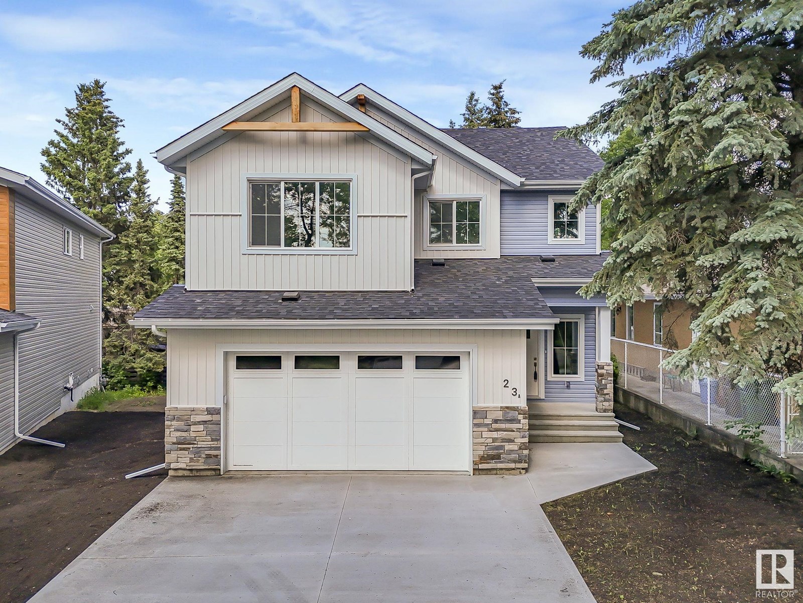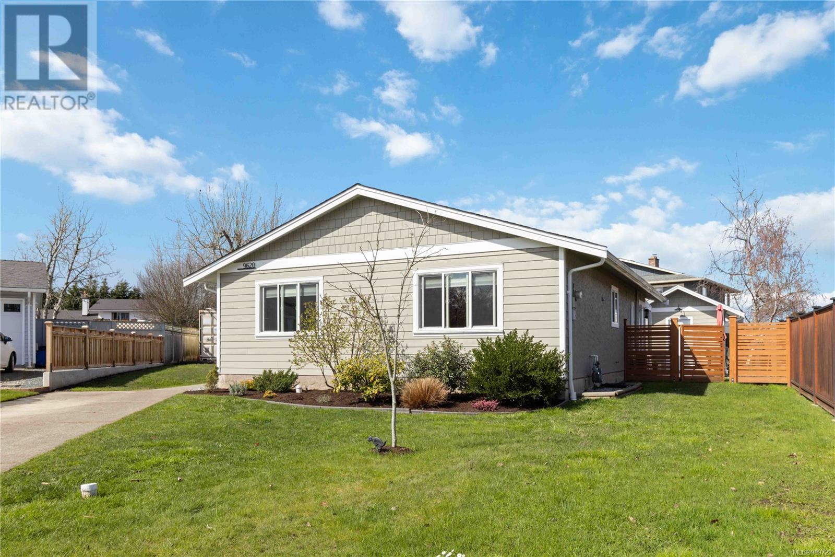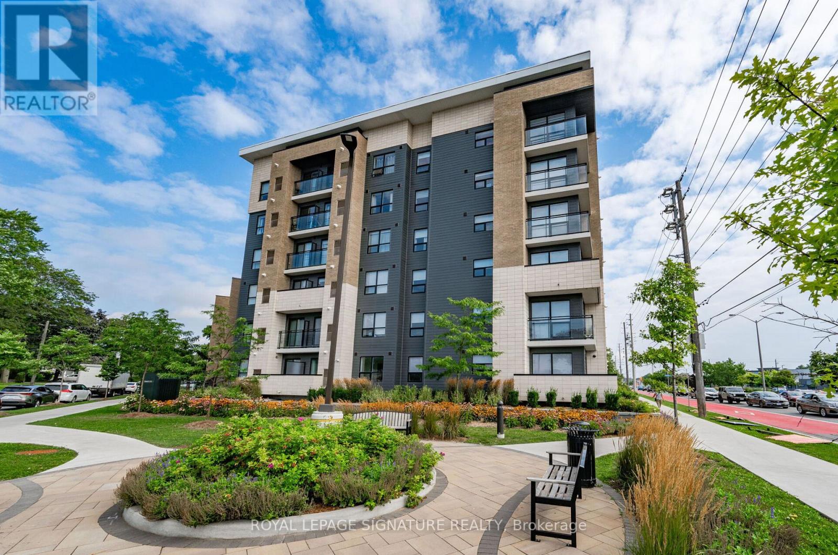8 Ryder Avenue
Guelph, Ontario
Experience the pinnacle of green luxury. An architecturally striking Net Zero residence where timeless design meets forward-thinking sustainability. Spanning just under 3,000 square feet and located minutes from the University of Guelph, this one-of-a-kind home redefines modern living for the eco-conscious buyer. Inside, you're greeted by high ceilings, maple wide-plank hardwood floors, and a showpiece staircase adorned with glass railings and marble tile accents. This blend of craftsmanship and sophistication sets the tone throughout. The chefs kitchen is equally impressive, complete with custom cabinetry, high-end appliances including a Bosch cooktop, and seamless access to a covered outdoor sitting area and private backyard. The sun-filled main floor features an airy open-concept layout and a striking living space that walks out to a private balcony. For year-round comfort, the home includes a state-of-the-art air filtration system, a heat recovery water system, and integrated rooftop solar panels. Designed with both lifestyle and functionality in mind, a separate side entrance leads to the basement, offering income potential or a private in-law suite. Every inch of this home has been thoughtfully curated, from the sculptural fireplace wall to the modern ceiling fan that enhances both airflow and elegance. This is more than a home. It is a statement of intent where luxury, innovation, and environmental integrity converge in a rare and inspiring offering. (id:57557)
5192 Third Line
Erin, Ontario
OK then! affordability, land mass, a large home and a 60 x 140 indoor arena and in beautiful Erin less than 1.5hr to GTA...... yes that's correct AFFORDABLE. 87 acres ,40 in hay, 11 paddocks, excellent fencing, auto waters to your paddocks year round. Multiple well appointed barns, 31 stalls , multiple tack rooms, feed rooms. A large out door sand ring and a grass ring. 5 bed room stone home with many original features and ready for your own upgrades. Really cosy 3rd storey attic that suits office or bedroom, gorgeous two sided fireplace in the eat in farm house kitchen. Beautiful river runs at the back and a lovely pond a the front; and all this right in the heart of Erin . Roughly 20 acres of bush to add trails for all your summer & winter fun with the horses or your toys. This land is spectacular and the barn buildings are all in A++ condition totally move in ready. The location is an excellent investment. For the equine enthusiast you are a field hack distance to the Meadowlark showground.The property would suit multi equestrian disciplines and is certainly suitable land for hosting shows, camps, boarding etc with its easy large rig access and turn around. For the investor there are not too many tracts like this at this price point and in this area. They are not making any more land so a fabulous land bank for the future and in the interim rent out the full facility or in partial segments as home and storage potential or equestrian, your choice but you do have many many options. 24 notice to view. Do not bring your dogs please. Do not touch horses or go into a stall with a horse or a paddock that contains a horse. Thank you. (id:57557)
15 - 3430 Brandon Gate Drive
Mississauga, Ontario
Excellent Opportunity For Families Or Investors! This Well Kept 4+1 Bedroom Condo-Townhouse Is Located In Sought After Area Of Mississauga. Beautifully Designed Galley Kitchen With Stunning Backsplash And New Polished Porcelain Floors. Comes With Ample Amount Of Coupboard Space And Stainless Steel Appliances In Kitchen. New Polished Porcelain Floors In Foyer Area. Lovely Combined L-Shaped Dining And Living Room With Walk-Out To A Fenced Backyard. New Pot Lights In Dining And Living Room Areas. Generous Size Bedrooms With A 2 Piece Ensuite In Prime Bedrooom. Catch A Night Time Breeze With A Walk-Out To An Open Balcony From 2nd Bedroom. Updated And Painted Basement With New Pot Lights. Spacious 5th Bedroom And Kitchen In Basement. Convenient Location Close To Schools, Parks, Public Transit, Toronto Pearson Airport, Library, Place Of Worship, Shopping, Hwy's. See Virtual Tour. Book Your Showing Now Don't Miss This One! (id:57557)
10018 123a Street
Surrey, British Columbia
Rental opportunity on this home is fantastic. This large home on an 8088 sq ft lot has lots of revenue potential. 8 Bedrooms/4 Bathrooms with a great layout offering multiple separate entrances. This home provides lots of ideas for multi-generational living or rentals. This property can generate income and also has a great roof top view of New Westminster which makes this a great future building site. Lots of parking as you can drive thru to the backyard. Detached portable building is also available for sale. Backyard includes a pool, storage shed and full fenced for animal lovers. Location is desirable and convenient to all shopping and local amenties. Call today before it is sold! (id:57557)
15576 89b Avenue
Surrey, British Columbia
Welcome to 15576 89B Avenue - A Beautiful Home in the Heart of Fleetwood, BC. This well-appointed home sits on over 6,000 sq. ft. of land and offers a spacious layout with 7 bedrooms and 6 bathrooms-perfect for growing families or those who love to entertain. A mortgage helper suite adds extra flexibility and value without compromising comfort or space.Situated in a vibrant, family-friendly neighbourhood, you're just minutes from top schools, parks, transit, and shopping. Everything you need is close at hand.With its blend of modern design and a warm, welcoming atmosphere, this home is ideal for both daily living and hosting guests.Don't miss this opportunity-book your private showing today and make this exceptional Fleetwood property yours! OPEN HOUSE JUNE 22 (1-3 PM) (id:57557)
15 Orangeblossom Trail
Brampton, Ontario
Welcome home! This beautiful opportunity features a two-bedroom basement apartment perfect for extended family living. The home offers three-car parking: one spot in the garage and two on the driveway. The house has been freshly painted and features bright, generously sized bedrooms, as well as separate family and living rooms. Enjoy a modern kitchen with upgraded finishes and plenty of pot lights throughout the home. There is a separate entrance to the basement apartment. Located in a family-friendly neighbourhood, within walking distance to schools, parks, transit, and shopping. Minutes to Walmart, Home Depot, McDonald's, all major schools, parks, transit, and shopping centers. Minutes to Walmart, Home Depot, McDonald's, and all major Canadian banks, as well as other stores, are within walking distance. Beautiful new tiles have been installed in the foyer and powder room, adding both style and durability. No carpet throughout the house allows for easy maintenance and a cleaner living environment. (id:57557)
Newsham Acreage
Wheatlands Rm No. 163, Saskatchewan
Dream Acreage Alert! This property has it all! Situated just off the #1 Highway about 25 minutes west of Moose Jaw - this acreage boasts almost 120 acres with a newer home built in '18 with 6 bedrooms and 3 bathrooms and over 1,800 sq.ft. of living space. The main floor living space is a stunning open concept with excellent prairie views! The huge kitchen features so much quartz countertops with an eat-up bar, beverage fridge, huge walk-in pantry, stainless steal appliance package and patio doors leading to your covered back deck and gazebo! The living and dining spaces flow nicely together - perfect for entertaining! Down the hall we find 2 large bedrooms and a 4 piece bath. As well as the primary suite - boasting 2 walk-in closets "his and hers" and a 4 piece ensuite with a corner jacuzzi tub. Heading inside from the oversized attached triple car heated garage (32'x44' with 12' ceilings) that is heated you are greeted by a huge mudroom with laundry on the main floor! Heading to the basement we find a massive family room - the perfect space for the kids to play when they finally come in from outside. We find an office and 3 spacious bedrooms down here as well as a third 4 piece bathroom. Heading outside is your dream shop - a heated 60'x64' with 14' high ceilings and 2 large overhead doors - a mezzanine for storage - 2 piece bath plumbed for a shower - setup for a kitchen and a laundry room in the future making this a dream mancave! There is also another oversized detached and heated triple car garage (30'x40') and yet another single 12'x24', a well house and a cattle shelter. There are 2 additional quarters of land that can be purchased additionally. This is a very hard package to find - you cannot rebuild this for this price. If you are looking to get out of the city or a place to set down roots for your operation this is an excellent opportunity. Only 5 minutes from K-12 school in Mortlach. You will not be disappointed! Reach out today to book your showing! (id:57557)
23a Sable Cr
St. Albert, Alberta
This stylish two-storey home blends comfort and function with thoughtful design. The main floor offers an open-concept great room with a gas fireplace, a spacious kitchen with granite counters, wood cabinets, a walk-in pantry, and direct access to a large backyard deck. A mudroom connects to the insulated, drywalled double garage, and main-floor laundry adds convenience. Upstairs, you'll find three bedrooms, a four-piece bathroom, and a bright bonus room ideal for movie nights or a play area. The primary suite features a walk-in closet and private ensuite with soaker tub and separate shower. Finishes include custom maple railings, brushed nickel fixtures, white doors and trim, neutral paint, hardwood laminate flooring, and plush carpet. The basement is framed and insulated, ready for your finishing touch. Close to all amenities. New Home Warranty (1-2- 3 - 5 - 10 years). (id:57557)
9620 Barnes Pl
Sidney, British Columbia
Stylish, move-in ready bungalow tucked away on a quiet Sidney cul-de-sac! This bright and modern 3-bed (or 2 + office), 1-bath home sits on a 6,800 sq. ft. lot and offers approx. 1,350 sq. ft. of single-level living. The spacious layout includes a large living room with gas fireplace, dining area, and sunny flex space. The kitchen features quartz counters, sleek cabinetry, and stainless appliances. A spa-inspired bath, heat pump with A/C, and quality flooring add to the comfort. The fully fenced backyard offers fresh landscaping, fruit trees, a powered shed, and a new patio. Exterior upgrades include HardiPlank siding, newer roof, updated chimney, paint, and RV parking. Just minutes from downtown Sidney, parks, shops, ferries, and the airport, this home offers stylish living in a peaceful location! (id:57557)
212 - 1 Falaise Road
Toronto, Ontario
Spacious 1+Den Condo at Sweetlife Condos. Perfect for students, new families, and empty-nesters alike, this bright and modern 1-bedroom + den condo overlooks the tranquil greenspace and offers exceptional value for first-time buyers and savvy investors. Highlights include: Open-concept layout with new laminate flooring, stylish kitchen with stainless steel appliances, in-suite laundry for ultimate convenience, walk-out balcony from the living room, and a functional den - ideal for a home office or guest space. This unbeatable location is just minutes to TTC, Hwy 401, shopping, and restaurants, close to University of Toronto Scarborough Campus & Centennial College. Whether you're looking to get into the market, downsize, or add to your investment portfolio, this is your Sweetlife opportunity! (id:57557)
212 - 15 Maplewood Avenue
Toronto, Ontario
Tucked into the heart of prestigious Cedervale, this bright and beautifully 1-bedroom condo offers incredible Value in a charming, boutique building. Filled with natural light and west-facing views, this inviting space is the perfect blend of comfort, convenience, and community charm. This unit offers a specious open concept living space. Perfect for a couple or young professional. Just steps to St. Clair West, enjoy unbeatable walkability with the subway station, parks, shops, restaurants, grocery stores, charming cafes and schools all within easy reach. Enjoy the building's fantastic party room and patio.A rare opportunity to own in a sought-after, connected community where everything you need is at your doorstep! (id:57557)
4 Bula Drive
St. Catharines, Ontario
Incredible semi you will be proud to call home. Sought after, convenient location close to highway access, shopping and dining out. 3 B/R, 1.5 baths with room to add shower. Finished Rec Rm, patio overlooking lovely landscaped back yard. Backs onto commercial space so very private. Walk to schools, transit, dining out and so much more. This home is well cared for and has so much to offer. Call today. (id:57557)

