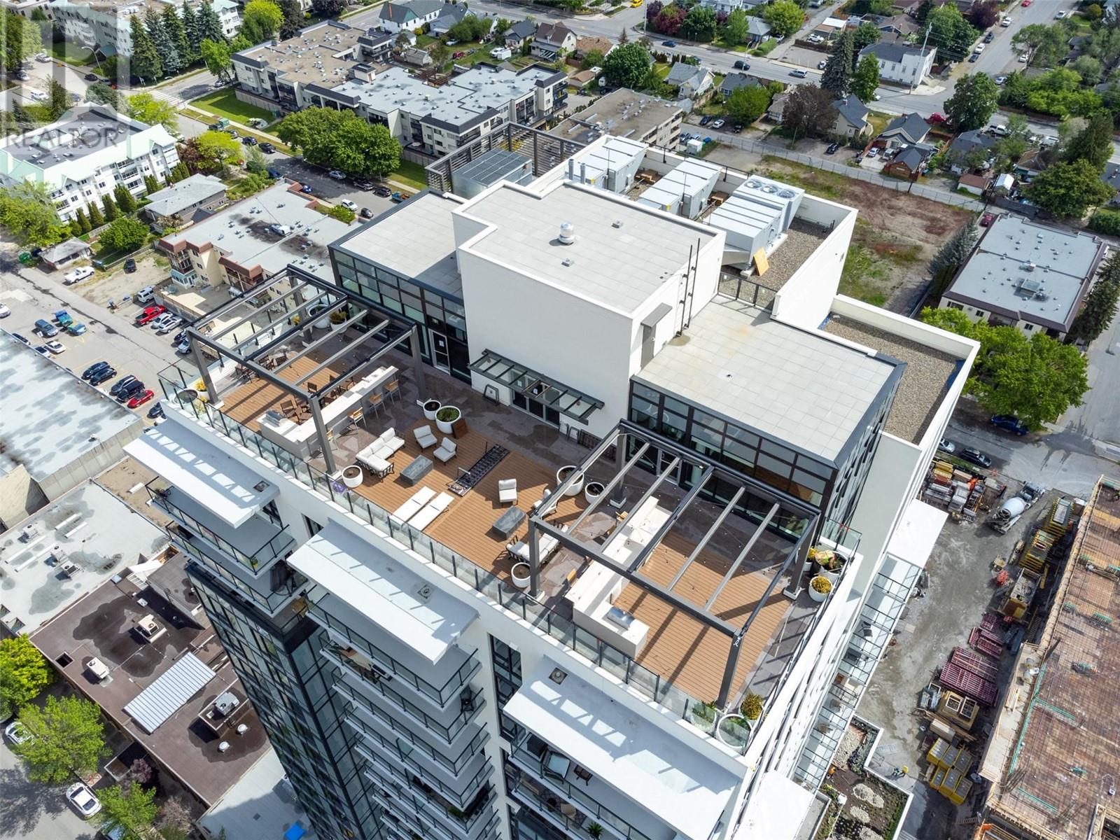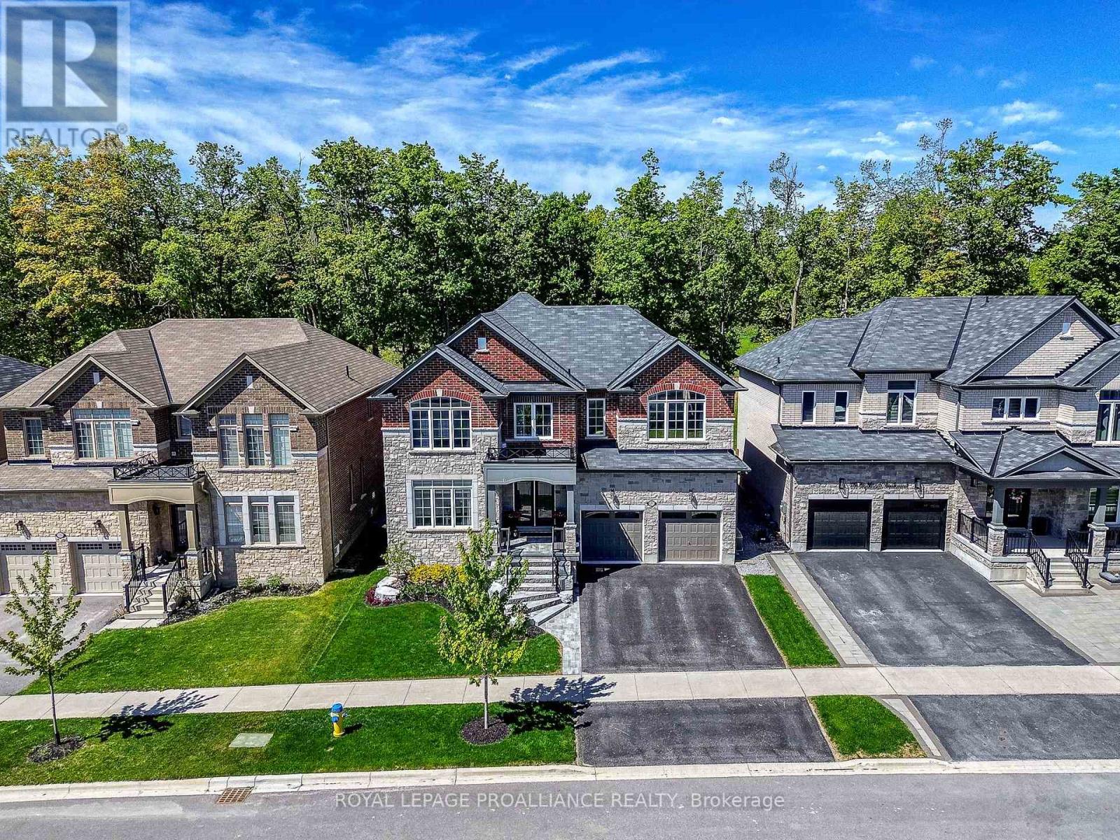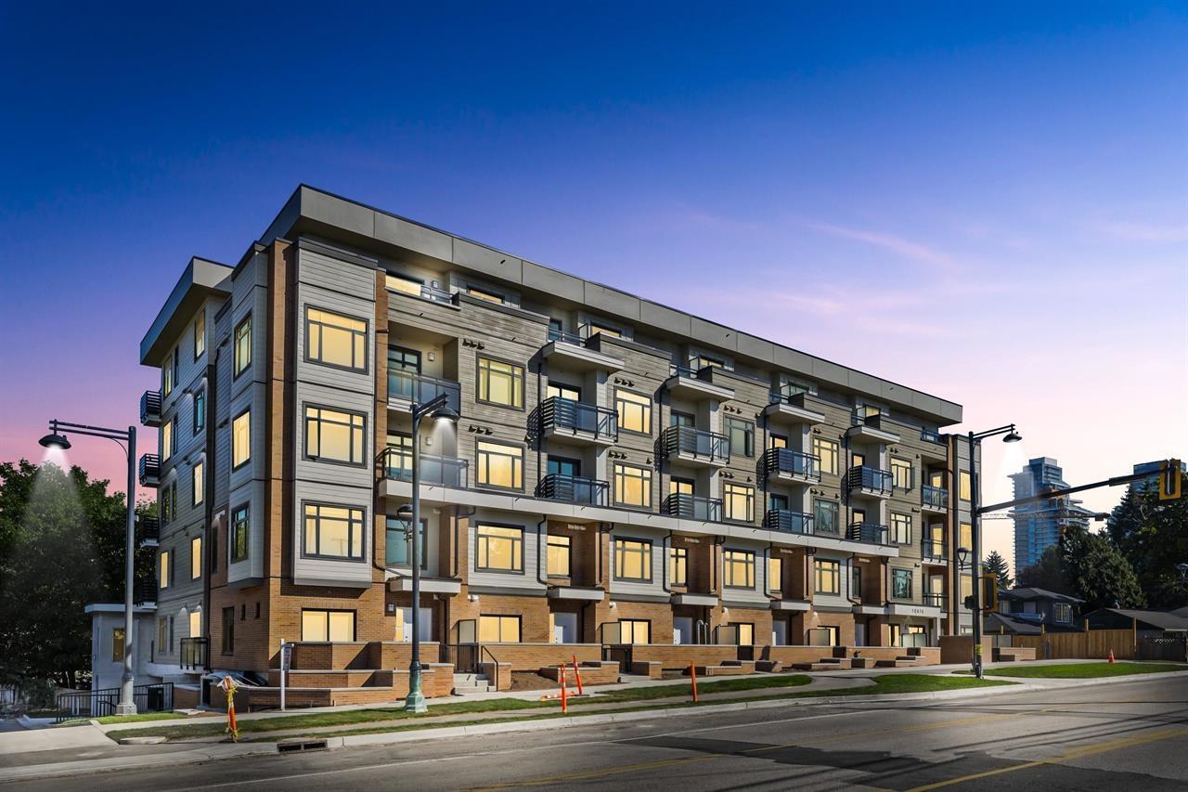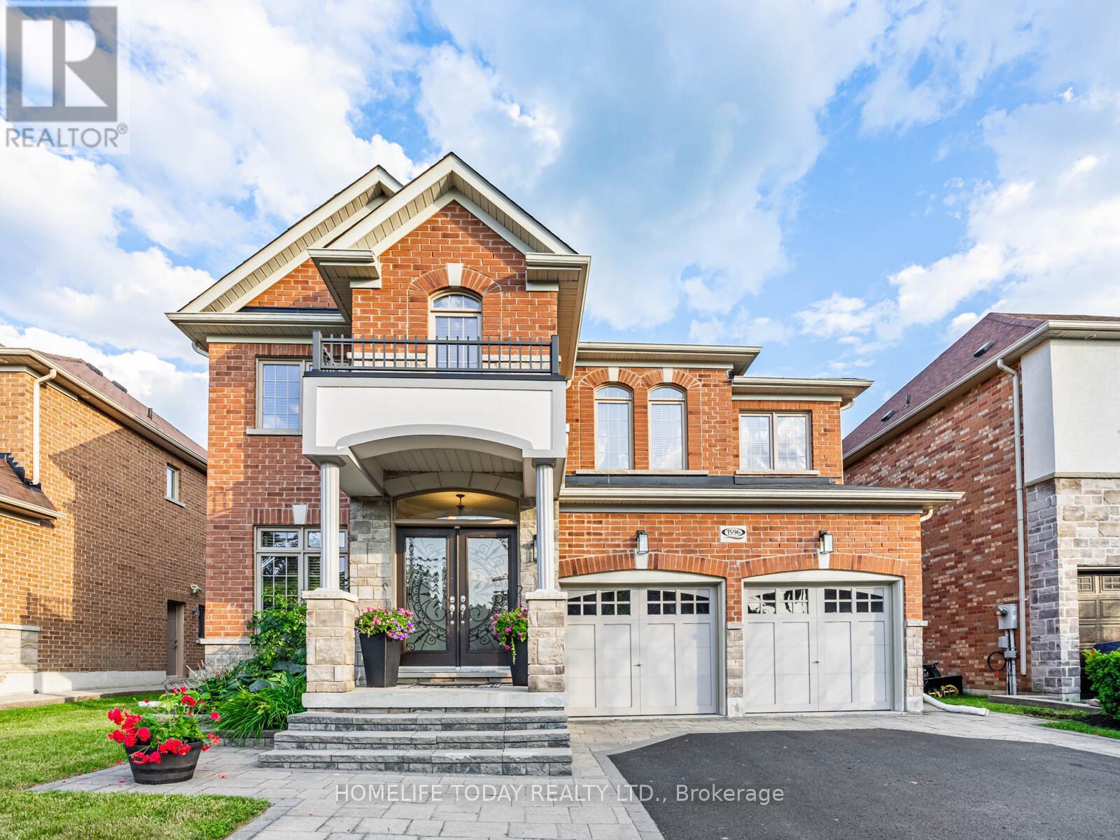1471 St Paul Street Unit# 1103
Kelowna, British Columbia
Experience urban living at its finest in Brooklyn, a prestigious 25-story high-rise in the heart of downtown Kelowna. This stunning 1-bedroom, 1-bathroom condo offers 491 sq. ft. of thoughtfully designed interior space, complemented by a spacious 112 sq. ft. patio with breathtaking south-facing views of the city and mountains from the 11th floor. The modern open-concept layout features sleek stainless steel appliances, quartz countertops, and in-suite laundry for ultimate convenience. With no age restrictions and pet-friendly policies, this home is ideal for professionals, investors, or those seeking a vibrant downtown lifestyle. Located in the sought-after Bernard District, enjoy a WalkScore of 98 with the lake, City Park, top restaurants, shopping, and nightlife just steps away. Plus, you’ll be within walking distance of the upcoming UBCO downtown campus. Residents enjoy premium amenities, including a rooftop terrace with BBQ area, conference room, lounge, dog wash station, bike wash, and secure bike storage. This unit also comes with one designated parking stall and is covered under the 2-5-10 Year New Home Warranty for peace of mind. Don’t miss this opportunity to own in one of Kelowna’s most desirable downtown buildings! Contact us today for a private showing. (id:57557)
139 Ford Street
Kingston, Ontario
Welcome to 139 Ford St. This lovingly maintained 3 bedroom semi-detached home is a pleasure to show. The main floor boast a bright living room with updated kitchen and flooring (2021) and a dining area with patio doors leading to a deck which overlooks the manicured fully fenced 160ft deep lot. The upper levels consists of three bedrooms and a 4 piece bathroom. The lower level is partially finished with rec room, two piece bathroom and has a separate entrance which could lend itself well to in-law potential. Being close to schools, downtown and many other wonderful amenities, this home definitely has a lot to offer. (id:57557)
137 Highlands Boulevard
Cavan Monaghan, Ontario
Backed by trees and privacy - welcome to a truly exceptional home where comfort, style, and thoughtful design come together in perfect harmony. Set on a beautifully landscaped lot, with mature trees framing the view, this 4 bedroom + office, all brick and stone home has been meticulously maintained and upgraded - top to bottom, inside and out. From the moment you arrive, the curb appeal is undeniable. Step inside to 9-foot smooth ceilings, hardwood and vinyl plank flooring, quartz countertops, and high-end JennAir stainless steel appliances. The main floor offers a functional layout with an office, spacious dining room, and an open-concept living area anchored by a cozy gas fireplace. The kitchen walks out to a covered back deck - your private retreat through 3 seasons, overlooking a landscaped and treed yard. It's the perfect space to unwind, entertain, or simply enjoy the peace of nature. Upstairs, the luxurious principal suite offers a walk-in closet and spa-inspired ensuite with a freestanding soaker tub. Two additional bedrooms share a semi-ensuite, while a fourth bedroom features its own 3-piece ensuite and walk-in closet. A second-floor laundry room adds ease to your daily routine. The fully finished basement expands your living space with a custom bar and room to relax, play, or host. A 3-car tandem garage with inside entry and a generous mudroom provide everyday convenience for busy households. This is more than a home it's where modern family life meets timeless comfort. *Click on multimedia for video* (id:57557)
2012 Bundus Road
Sicamous, British Columbia
Multigenerational Living by the Eagle River - A stunning retreat nestled along ~400 ft of Eagle River waterfront. A unique property featuring two lovely homes - ideal for multigenerational living, offering ample space for everyone to enjoy independent living while creating lasting memories. This 2.8 acre property w/ beautifully landscaped yard features a serene pond, vibrant gardens & scenic trails. The Primary Residence offers 2,906 sqft of living space - 6 beds, 4 baths, beautiful kitchen w/ stone fireplace, spacious living & dining areas. Enjoy outdoor living on the large deck! A double garage completes this home. Secondary Residence boasts 3,853 sqft w/ open concept kitchen/dining/living room - a wood burning stove & serene views of the lush landscape from the incredible feature wall of large windows. 3 beds, 4 baths, large rec room, gym & two-bay garage offer plenty of space for all. Surrounded by nature, unwind on the trails, or in the hot tub! Whether you seek peaceful solitude or outdoor adventure, this exceptional property has it all! From kayaking right out your back door to sledding in winter, there's year-round enjoyment! Only mins drive from Sicamous & its highly popular sledding areas and a short drive to Revelstoke. Manufactured home on the property is not being offered for sale and cannot be sold w/ the property. It cannot be included in a contract of purchase and sale of the property & must be removed from the property or decommissioned prior to completion. (id:57557)
8700 Lakeview Drive
Coldstream, British Columbia
Fantastic value with impressive Kal Lake and Mountain views lay center stage for this updated property in an ideal location. Positioned close to local playgrounds, Okanagan College and the rail trail, this home is perfect for the first time buyers or investors. Inside, an impeccably-maintained interior showcases new flooring, paint and windows throughout most of the main floor, and a handsome gas fireplace in the living room. The finished basement boasts a bonus full family /inlaw suite with separate laundry, perfect for extended family or extra rental income. Sliding glass doors on the main floor lead out to a covered deck, wonderful for al fresco dining or entertaining as you gaze out to the amazing views. 3 bedrooms up and 1 bedroom down. Extra parking perfect for your boat or RV. Large yard with extra storage in sheds. This home is priced well to sell!!! (id:57557)
614 Railway Avenue
Revelstoke, British Columbia
Welcome to your new home in a very desirable location in Revelstoke—just minutes from downtown, shopping, schools, and easy access to to the Resort yet tucked away on a quiet corner lot on a peaceful street. This 3-bedroom plus den, 2-bathroom home offers stunning mountain views from a large sunny deck, the perfect spot to relax or entertain. Inside, you’ll find a functional layout with plenty of room for the whole family, beautiful hardwood flooring on the main floor, with a full basement offering extra space for storage, or relax in comfort. The large yard provides a small garage, storage shed, privacy and space to play or garden—and with recent city zoning changes, there’s exciting potential to add additional dwellings or a carriage house by taking advantage of the City's new favourable Zoning Bylaw changes!. Whether you’re an investor looking for future upside or a family seeking space, views, and convenience, this property checks all the boxes. Don’t miss this opportunity—book your showing today! (id:57557)
213 10616 132 Street
Surrey, British Columbia
Welcome to unit 213 at Briza centrally located in the rapidly growing city centre of Surrey. Briza is conveniently located between two major skytrain stations. Short walk to Surrey Central Mall, Park, Library, and much more. This is a large studio unit at 448 sq ft. Unit also features one storage locker and ONE PARKING. (id:57557)
Retl 3 - 4602 Steeles Avenue E
Markham, Ontario
Great Location! Great Potential, South Facing On Steeles Next To Bus Stop, High Traffic, Great Exposure, 1099 S.F. (as per Land Registry Office)17' High Ceiling, Good For General Retail, Spa, Salon, Professional Office, Brokerage, Travel Agency, Medical Clinic Or Drug Store, 2 Sets Of Double Entrance Doors, Available For Immediate Possession, 2 Exclusive Use of Parkings (id:57557)
18 Wraggs Road
Bradford West Gwillimbury, Ontario
A luxurious brand-new executive detached home backing onto serene nature with no front neighborsoffering ultimate privacy and tranquility. Featuring natural oak floors, 9 smooth ceilings, high-end stainless steel appliances with gas stove, stone countertops, and an extended kitchen with wet bar. Enjoy spacious sunlit bedrooms, 3 full baths, upper-floor laundry, and a lavish primary suite with his & hers walk-in closets and a spa-inspired ensuite. With a walk-out basement, 8' doors, double French patio doors, and 200AMP service, this home is perfect for AAA+ tenants seeking elegance, comfort, and style. (currently occupied & furnished). (id:57557)
1710 - 38 Gandhi Lane
Markham, Ontario
Pavilia Condos by Times Group Corporation Located at the prestigious intersection of Highway 7 and Bayview Avenue. This luxury building offers incredible convenience in a prime Markham location next to Richmond Hill. This bright and spacious 1+1 bedroom unit with view of Downtown Toronto skyline. Featuring 9' ceiling and a functional open-concept layout. The den, complete with a sliding frosted glass door, can easily serve as a second bedroom or private office. Enjoy modern finishes throughout, including laminate flooring, upgraded quartz kitchen countertop and matching backsplash, upgraded quartz countertop on bathroom vanity. Conveniently situated with Viva Transit at your doorstep and just minutes from Highways 407 and 404. Surrounded by restaurants, banks, and shopping plazas, just steps to everything you need. Includes 1 parking space and 1 locker. (id:57557)
165 Middlesex Road
Colpitts Settlement, New Brunswick
Cozy Bungalow on a Private Lot With Chickens Included! Welcome to this charming bungalow tucked back on a peaceful, private property that offers the perfect blend of comfort, lifestyle, and space. A large wraparound deck extends from the front to the side of the home ideal for morning coffee, entertaining, or simply enjoying the outdoors. Step inside to a spacious living room, two comfortable bedrooms, and a warm, functional layout that feels just like home. Downstairs, the basement offers a finished family room, a bonus room, and extra spaces ready for your personal touch whether thats a home gym, office, or hobby area. Youll also find a shower and laundry sink already in place, making it easy to convert the space into a full second bathroom if desired. Outside, enjoy the large garage, a backyard perfect for gardening, and even your very own chickens included with the property if you would like to keep them! Its the perfect opportunity to embrace sustainable living without giving up convenience Located just 12 minutes from amenities, schools, and shops, this property offers the best of both worlds: country charm with city access 25 mins to Moncton Book your private showing today you wont want to miss this one! (id:57557)
1596 Valley Ridge Crescent
Pickering, Ontario
Don't miss this opportunity to own this Impeccably maintained and custom-built home with four bedroom and four bathrooms offering nearly 3,300 sq ft of above grade living space, situated on a quiet street in Pickering's prestigious Highbush community near a conservation land for natural beauty. From its exceptional curb appeal to its thoughtfully designed interior, every inch of this home exudes sophistication, comfort and filled with abundance of natural light due its open layout floor plan. Inside, 10 ft ceiling on the main floor, decorative waffle ceilings, ultra-wide baseboards, pot lights, wood staircase, iron railings, a gas fireplace and hardwood floors elevate the architectural character. The chef inspired kitchen boasts premium stainless-steel appliances, granite countertops, a large center island with granite counter that can seat 8 - 10 people, and a seamless flow to the backyard patio, which is a pure oasis, perfect for entertaining. Enjoy a stunning formal dining room, a bright and spacious office room with French doors off the main foyer and an expansive family room with a fireplace adjacent to the large chef inspired kitchen the begs entertainment whether with your family or friends. Upstairs, the primary bedroom features a spacious walk-in closet with organizers and a luxurious 5pc ensuite, soaker tub, and a glass walled shower, two bedrooms with a jack and jill washroom and another spacious bedroom with a separate 4-piece washroom. Basement apartment with two bedrooms, two washrooms, fully functional kitchen and a living room previously rented for $2200. Also, can serve as an in-law suite and the basement also can be accessed through the main foyer apart from the separate entrance. This beautiful home is Ideally located near top-rated schools and the express GO train from Pickering Go station takes you to downtown in less than 30 minutes providing easy commute for those working downtown without the hassle of a long drive. (id:57557)















