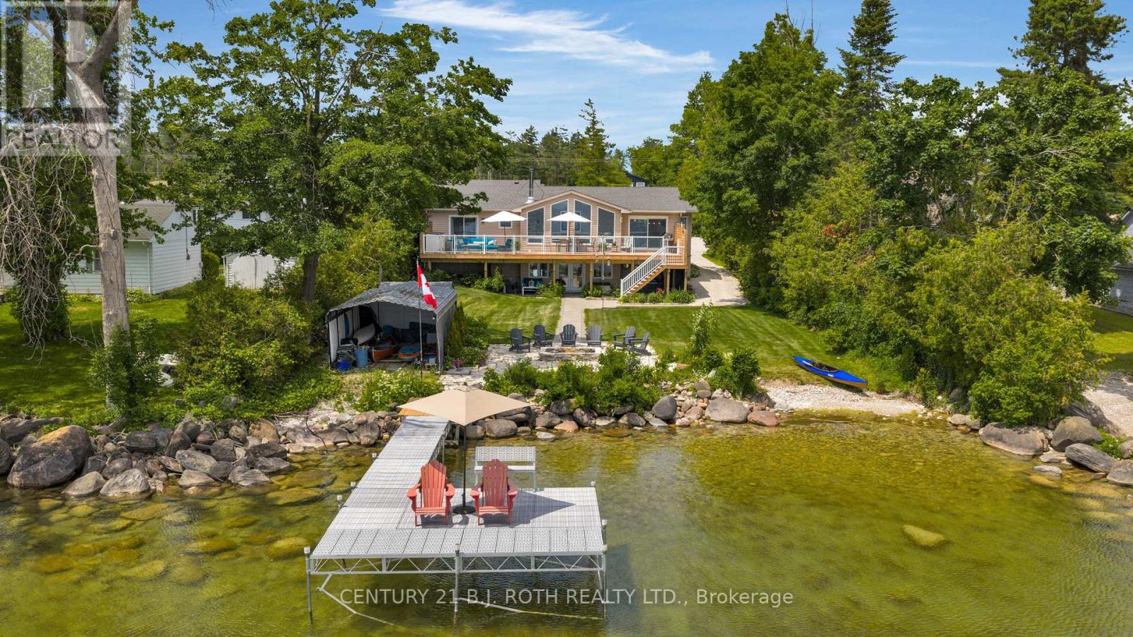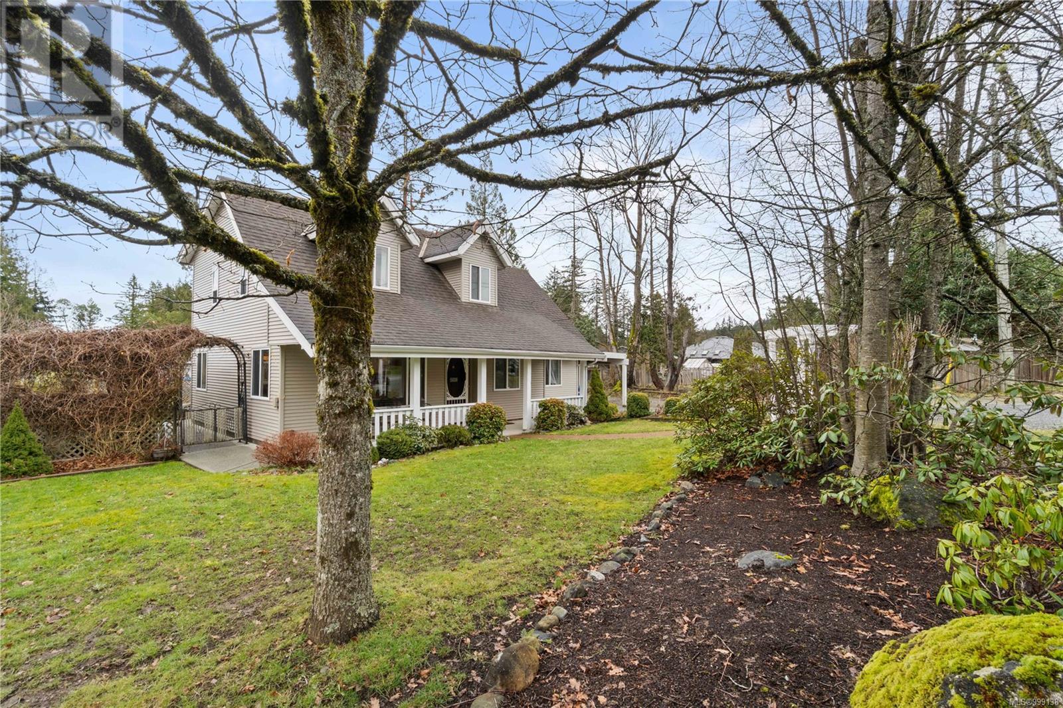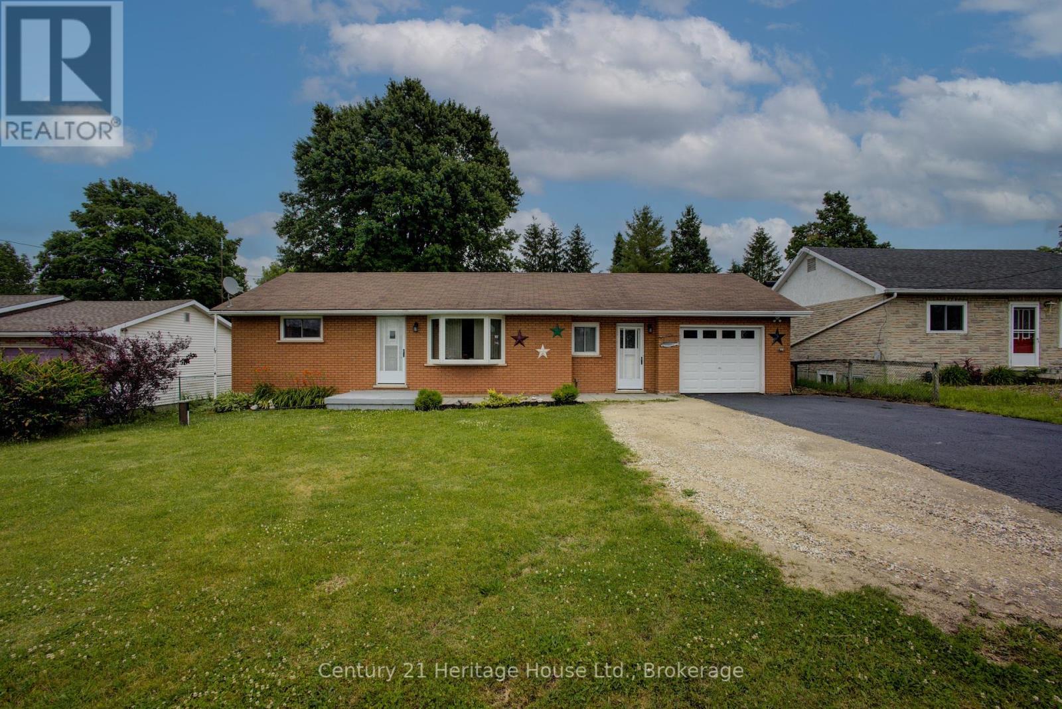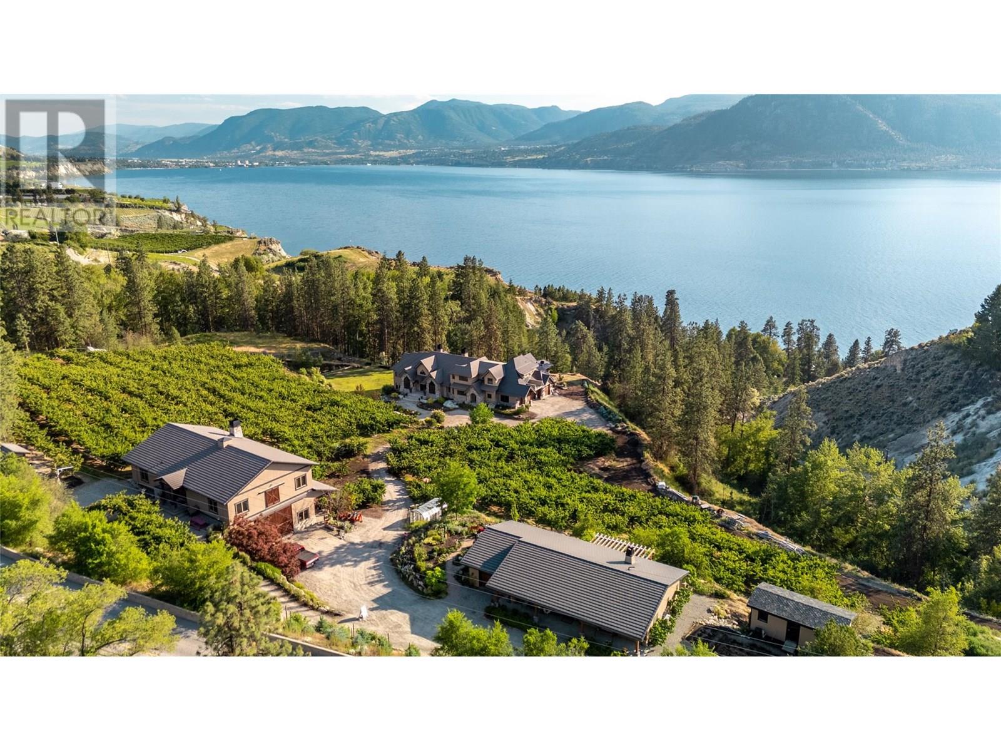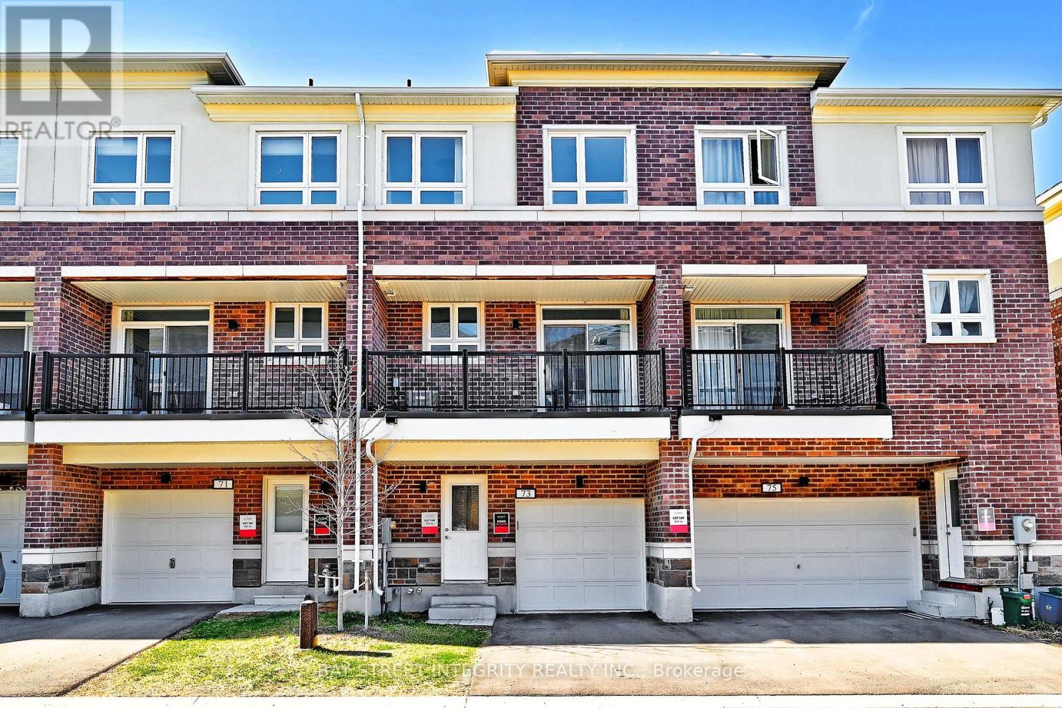1103 Rita Street
Cornwall, Ontario
Are you renting and wish you weren't? This home is the answer. This solid well maintained freshly painted home is ready for you to start your real estate journey. As you enter this home you will love the living space with lots of natural light coming in from your bay window. This home has 3 freshly carpeted bedrooms with one currently being used as a laundry room. The eat-in kitchen has plenty of cabinets and space. As you exit through back door, you have a very nice sized porch or mudroom to store your shoes, coats and outdoor toys. The yard is a perfect size to maintain with two sheds for storage. This street happens to be a dead end so very little traffic will ever be seen or heard. some updates are windows 2016, roof 2018, furnace 2020, HWT 2022, and 200 AMP electrical service. Don't wait for this one. It really is cheaper than renting. (id:57557)
8438 Ninth Line
Halton Hills, Ontario
Welcome To 8438 Ninth Line! This Extensively-Renovated Detached, 2100+ Sqft (Above Grade) 2+2 Bdrm, 4 Bath Bungalow Sits On 4.67 Private Acres Offering Room To Breathe And Thrive In Privacy. This Beautiful Home Overflowing With Quality Renos And Upgrades Boats A Bright And Airy Open Concept With Large Formal Living/Dining And Family Areas (2 Fireplaces), Huge Eat-in Kitchen W/ W-Out To Deck, Fully Finished Bsmt W/walkout To Yard, 2 Large Bdrms, Second Full Eat-in Kitchen, 2 Bathrooms (Heated Floors) Perfect For An In-law Suite/large Family. The Sprawling Property Also Includes A Full-equipped, Approx 2600 Sq Ft Work Shop (Previously Used For Commercial Food Service) That Can Be Utilized For Many Different Uses...$$$ Possibilities Are Endless. Situated In A Fantastic Location Close To The Future Hwy 413 And Further Prosperity In The Area, Yet Still Rural; This Extremely Rare Opportunity Is Waiting For Your Buyer To Take Advantage And Realize Their Dreams. Don't Miss Out! Sitting On Private 4.67 Acres, Excellent Location, Untapped Value, Approx 2600 Sqft Workshop For Various Uses *See List Of Upgrades Attached To Listing* (id:57557)
95 Lakeshore Road E
Oro-Medonte, Ontario
This waterfront property in Oro-Medonte sits on a 0.57-acre lot with 81 feet of clear shoreline and a private, shallow cove that gradually deepens to about 5 feet at the end of the 72-foot dock. It includes a dry boathouse with hydro and space to add a marine rail, two garden sheds with hydro, and a woodshed. The triple car garage is insulated and drywalled, with an electric heater, workbench, subpanel, and a 220V outlet for electric vehicle charging. Inside, the home was fully renovated in 2020 and features engineered hardwood flooring, tongue and groove pine ceilings, LED pot lights and oversized sliding doors to the patio. The kitchen features quartz countertops, LG appliances, soft-close cabinetry, an oversized sink, and a breakfast island. The main floor also offers a wood-burning fireplace, an updated primary suite with a custom closet and 3-piece ensuite, two additional bedrooms, and another updated 3-piece bathroom. The finished basement has vinyl plank flooring, an updated wet bar with quartz countertops, a fridge, a 3-piece bathroom, and a fourth bedroom with a large closet and an above-grade window facing the lake. The home also includes a full water treatment system with UV light, charcoal filter, and softener, high-speed Rogers Ignite internet, and smart home features. Exterior updates include a new A/C unit (2022), landscaping with walkways and a flagstone fire pit (2022), a 6-seat Jacuzzi hot tub with lounger (2021), a new furnace with UV air sterilizer (2021), a new roof on the house and garage (2020), and a rear deck with glass railings (2020). The property has a 200 amp electrical panel and a Generac generator. Nothing to do but move in and enjoy lake life. (id:57557)
2234 Neil Dr
Nanaimo, British Columbia
Nestled on an expansive lot in the highly sought-after South Jinglepot neighborhood, this charming family home invites you in the moment you arrive. The main floor features both a cozy living room and spacious family room, providing ample space for relaxation and gatherings. The kitchen and dining area seamlessly flow into a private back patio, ideal for outdoor dining or quiet moments of leisure. A versatile office off the family room, with direct access to the backyard, could easily serve as a fourth bedroom if desired. Also on the main floor, you’ll find a convenient powder room and a laundry room with plenty of storage space. Upstairs, you'll find three comfortable bedrooms and a full bathroom. Start your day with a cup of coffee on the charming, covered front porch, or entertain guests year-round on the beautiful covered patio at the back—an excellent space for outdoor living, no matter the weather. Set on a generous 18,000+ square-foot lot, this property offers exciting potential. The current owners have a PLA (Preliminary Layout Approval) for potential subdivision in place with the City of Nanaimo. The new R5 zoning allows for many options for additional dwellings, and the back lot is cleared and ready for a shop or carriage home as well. Buyers should confirm opportunities directly with the City of Nanaimo. This home combines comfort, charm, and opportunity—ideal for families looking for space to run within city limits or those looking to explore future possibilities. (id:57557)
313003 Hwy 6 Highway
Southgate, Ontario
Brick bungalow with Single Car garage & detached Shop located in Varney. This Carpet free Home has good sized principle rooms this 3 bedroom 1.5 bath home has the room a family may need. Main level features 2 bedrooms including Master, 4 pc bath redone in 2022, eat in Kitchen, Living room & a family room. Lower level has nice size rec room, another bedroom, Storage and a 1 pc bath. Good solid Bungalow would be great for family, retiree's or those first time home buyers.Great appliance & inclusion pckg!! Brand new Septic just done, back yard will be seeded.Deck is 4/5 years old. Book your showing today (id:57557)
1057 Vance Crescent
Innisfil, Ontario
Love where you live! CLose to schools, Beach and Shopping. The perfect home for your growing or multi-generational family on a desirable, pool sized corner lot in Alcona's Mature Crescent with no neighbours behind. This spacious residence offers 5 generous bedrooms plus a den complimented by 3 full bathrooms and a powder room ensuring comfort for all. The main floor features a convenient laundry room with direct access to the Double Car Garage. The Master suite is a true sanctuary with a dedicated sitting area, while the clever conversion of the 4th bedroom into a Designer Dream Walk in Closet provides an enviable touch of luxury (with easy conversion back to a 4th bedroom or perfect office/nursery). The lower level is brimming with potential, offering a rough-in for a second kitchen, an additional bedroom with a walk in closet or exercise space, and a den or 6th bedroom-perfect for the in-laws or adult children. A standout feature is the incredible parking for 10 vehicles, including a double car garage and a double wide gate with rear/side yard access for your RV or Boat,- A RARE FIND! Step outside to a Sunroom (currently used as an entertainment space) an inviting outdoor eating area with a pergola, emjoy the evening by the outdoor Firepit roasting marshmellows, creating the ideal setting for large family gathering. Prime location, walk to schools, beach and shopping along with the convenience of knowing recent upgrades completed: shingles, eaves and Garage Door 2024, Furnace 2025. (id:57557)
2119 Naramata Road
Naramata, British Columbia
Imagine waking to breathtaking lake views from your master suite, then stepping onto your infinity pool deck surrounded by 4 acres of income-producing cherry trees. This isn't just a home—it's your private resort. Relax under cathedral ceilings in the great room where a stunning 2-story stone fireplace anchors gatherings, or retreat to your wine cellar for evening tastings. The chef's kitchen becomes your culinary playground with Wolf/Sub-Zero/Miele appliances and dual granite islands perfect for entertaining. Unwind in your spa-like master ensuite with rain shower and soaker tub, or host movie nights in your private theatre. Step outside to your gazebo with outdoor kitchen, pizza oven, and natural waterfall soundtrack. Your guests stay comfortably in the separate 2-bedroom residence while you enjoy ultimate privacy. With geothermal efficiency, solar power, greenhouse gardening, and underground irrigation maintaining your paradise, this Naramata gem offers the perfect blend of luxury living and agricultural income. Stop dreaming—start living your best life here. (id:57557)
73 Imperial College Lane
Markham, Ontario
Welcome to this stunning modern freehold townhouse located in the highly sought-after Wismer neighborhood, zoned for top-ranked Donald Cousens Public School and Bur Oak Secondary School! Facing south with abundant natural light, this home features an open-concept, highly functional layout, large windows, and soaring 9-foot ceilings on both the main and second floors. Recent upgrades include a modern kitchen with extended cabinetry, stone countertops, and stainless steel appliances, plus a dining area that walks out to a private balcony. The ground floor offers direct garage access. Ideally situated just minutes to parks, plazas, restaurants, supermarkets, Castlemore shopping and dining, Mount Joy GO Station, and top schools, as well as quick access to Wismer Parks basketball court, splash pad, tennis court, and playground. This family-oriented community offers the perfect blend of comfort, lifestyle, and convenience. (id:57557)
5469 Highway 1
Salmon River, Nova Scotia
Vacant lot 1.9 acres in total with 249' of road frontage on Highway 1 in Salmon River. This property has a driveway in place as well as existing well and septic (condition to be verified by the buyer). Located just 2.9km from DJ's Corner Store (NSLC, Groceries etc) in one direction and 3.1km from beautiful Mavilette Beach Provincial Park in the other. Come and visit this quiet , friendly little community, and you're sure to want to stay! (id:57557)
3781 Highway 332
Riverport, Nova Scotia
Seaside, living at its finest. This stunning 5 bedroom 1895 Captain's House boasts breathtaking ocean views at the mouth of the LaHave River and charming double Lunenburg bumps. The beautifully updated interior features a gorgeous eat in kitchen with copper ceilings and a cozy breakfast nook plus stunning hardwood floors throughout the entire home. The dining room is highlighted by a beautiful bronze acid etched glass chandelier. A Pacific Energy Woodstove will warm you through the winter and with new windows throughout and a spray foamed basement, this home is as efficient as it is beautiful. Set on a 0.35-acre lot with a separate 0.25-acre waterfront parcel across the road, offering 101 feet of ocean frontage and space to build a small cottage without blocking the main homes view, or put in a dock for your watercraft. Behind the house, a hilltop offers potential for RV parking or another tiny home with a view! The Rose Bay Café, Old Confidence Lodge and Riverport Inn are just a few steps down the road. Located in the thriving and welcoming community of Riverport, this historic gem won't last long. (id:57557)
29 Kerrs Lake Right Branch Road
Bocabec, New Brunswick
Lakefront Retreat with Modern Upgrades and Work-From-Anywhere Potential! Discover the beauty of lakeside living in this fully renovated, year-round home on the sunset side of Kerrs Lake. Just 20 minutes from Saint Andrews and 25 minutes to the US border, this property offers both seclusion and convenience. Inside, a thoughtfully designed open-concept great room flows onto a spacious two-tier deck, creating the perfect indoor-outdoor connection. The kitchen has been completely updated with quartz countertops, high-end finishes, and a designated 30 dishwasher bay under the island, combining style with function. Luxury vinyl plank flooring throughout makes for effortless maintenance. The second bedroom is compact but versatile-ideal as a remote office, creative studio, or guest retreat. With high-speed internet available, you can work lakeside without compromise. A custom faux Murphy bed enhances space and flexibility. Behind the pantry, you'll also find full laundry hookups offering future potential for a stacked washer/dryer. Low-maintenance landscaping, a chic bathroom renovation, and private lake access complete this picturesque package. Whether you're seeking a seasonal escape or a year-round sanctuary, this home is move-in ready and priced with its unique value in mind. Book your private viewing today to experience all this property has to offer. (id:57557)
1190 County Rd 2 Road
Elizabethtown-Kitley, Ontario
This beautifully built by and maintained one-owner home offers timeless quality, thoughtful updates, and a location that perfectly balances rural peace with urban convenience. Located just minutes from Brockville and offering immediate access to Highway 401, this property is ideal for commuters or anyone seeking a well-cared-for home in a great location. Set on a level, nicely landscaped lot w/ municipal water, the home features a classic brick and angel stone exterior with a single attached garage for everyday convenience, plus an additional insulated double detached garage perfect for storing recreational toys, tools, or extra vehicles. Step inside to discover original oak hardwood floors and a cozy living room anchored by a stunning feature wall made of wood sourced from the Mississippi River and milled locally, a truly unique and character-filled detail and note the true tongue and groove subfloor and roof decking. The home offers three comfortable bedrooms and a bright, four-piece bathroom with new surround and doors. The eat in kitchen has been tastefully modernized with a clean, airy feel, and ample amounts of cabinetry, while the adjoining dining room provides the perfect space for family meals and gatherings. An added feature is the sunroom, finished with durable fiberglass flooring, surrounded by windows, an ideal space for relaxing, entertaining, or even adding a hot tub. The home is equipped with natural gas heating, central air, updated windows, updated panel, and a long-lasting steel roof. A Kohler generator provides reliable backup power when needed. The newly finished basement expands your living space w/natural gas fireplace and includes a spacious storage area and a functional laundry room. This move-in-ready property combines quality craftsmanship, modern updates, and incredible insulated and heated garage space all in a desirable location. Don't miss your opportunity to view this lovingly cared-for home. Book your showing today. (id:57557)



