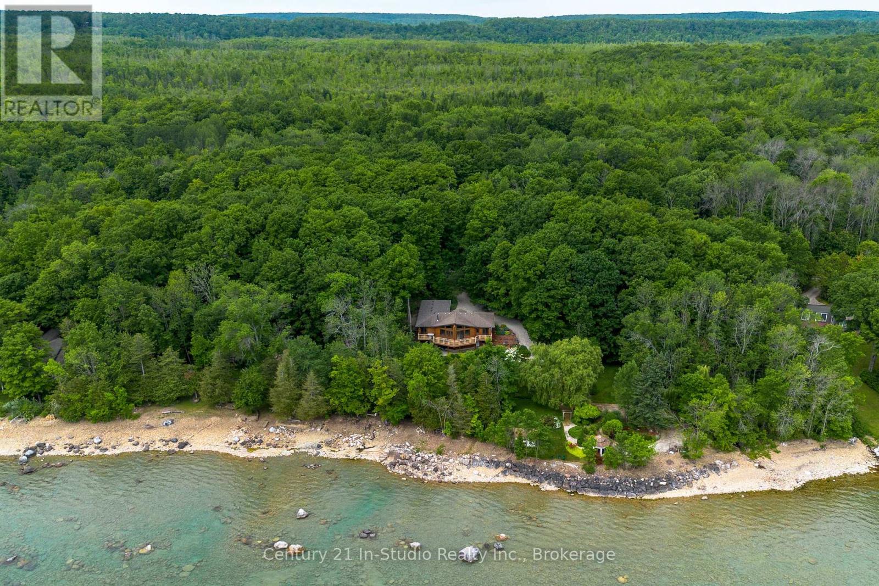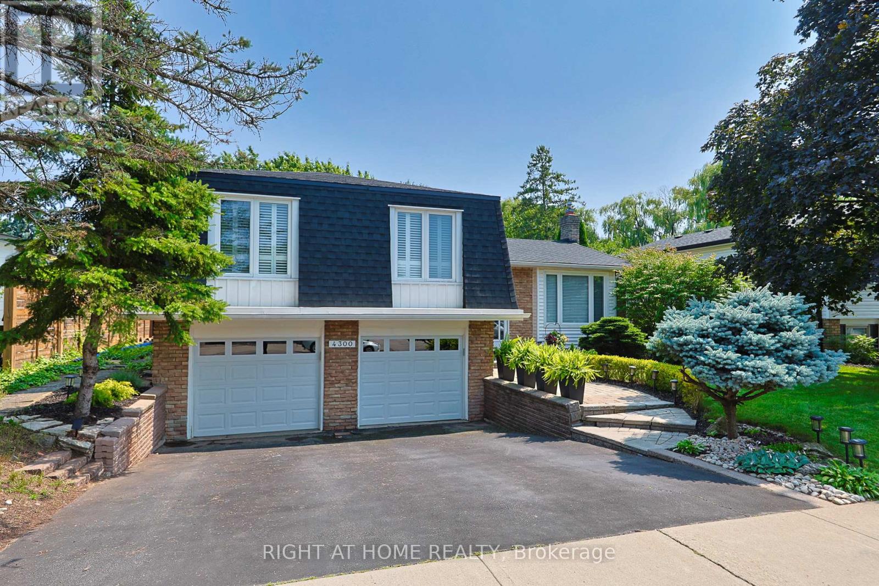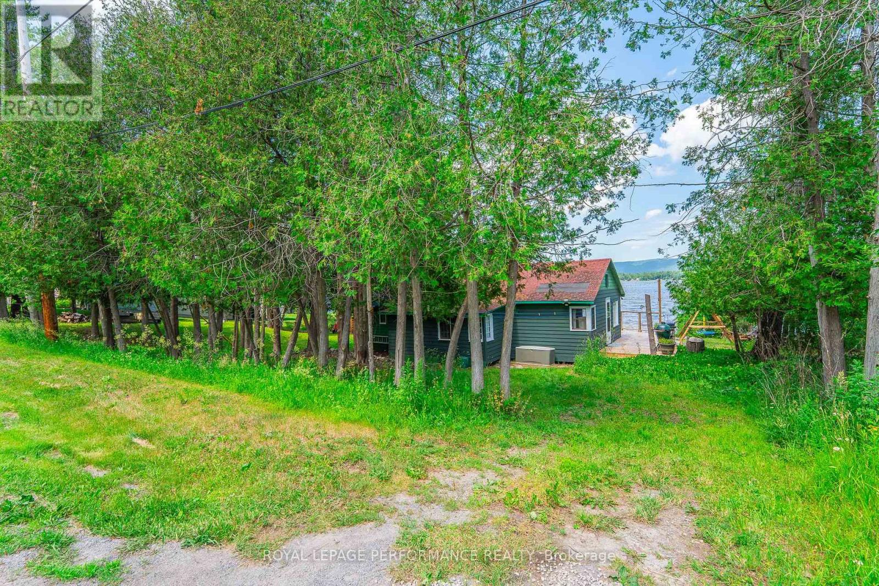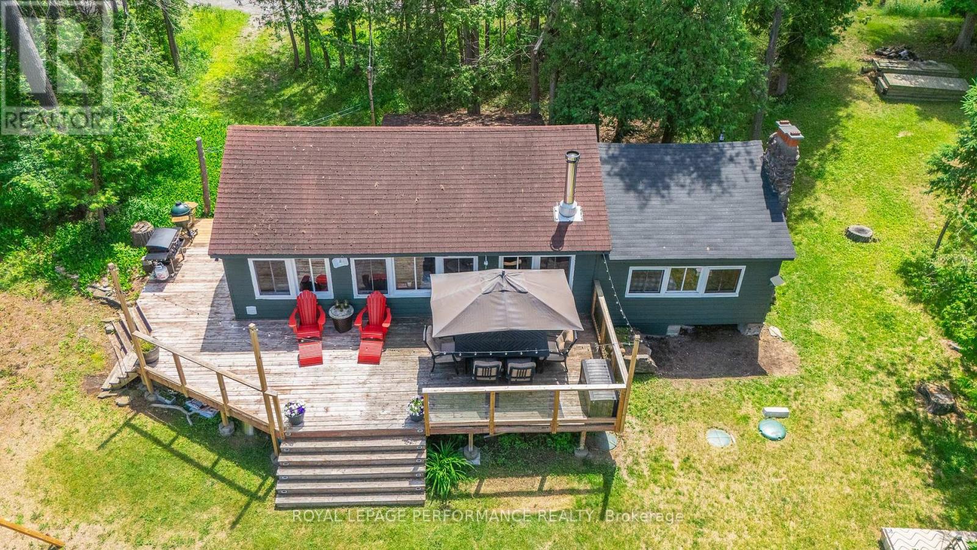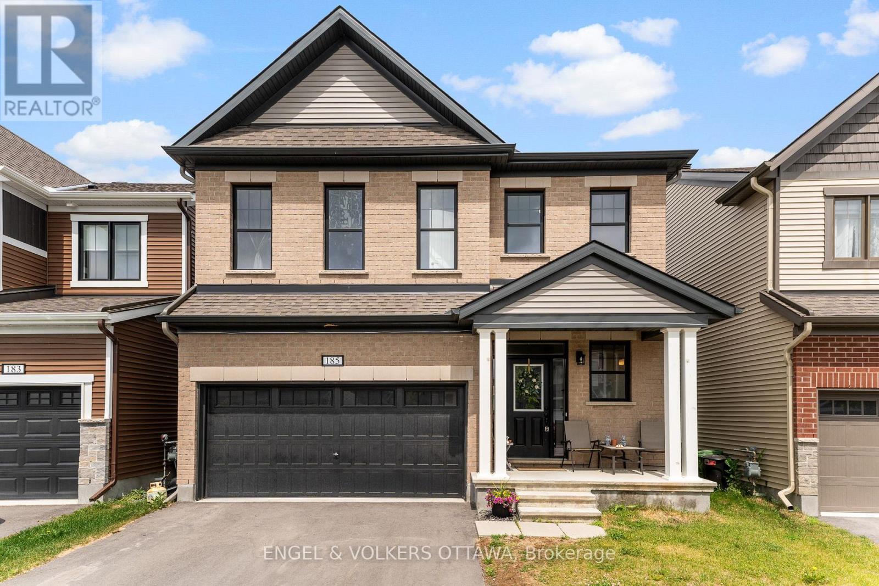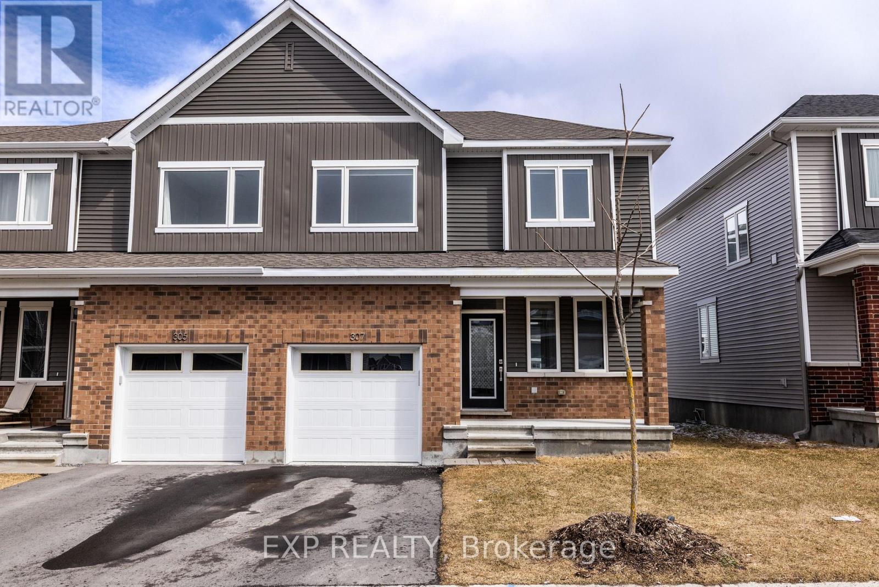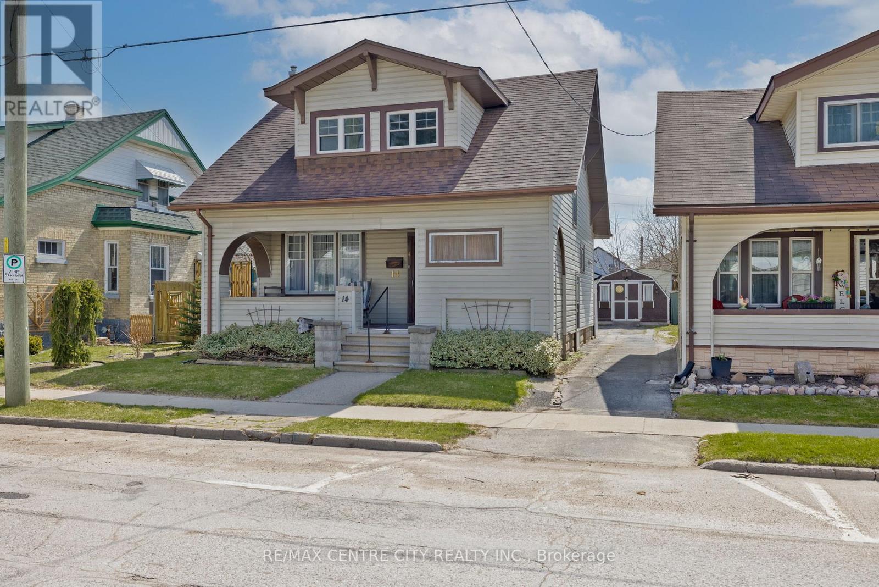124 Wyndale Drive
Toronto, Ontario
This charming detached bungalow, located in the desirable Maple Leaf area, offers 3 bedrooms and 2 bathrooms across total of 2,000 sqft. of well-maintained living space. It features an attached garage and a separate side entrance to the fully finished basement, which includes a kitchen, bathroom, and an additional bedroom or recreational room ideal for extended family or guests. The property is ideally situated close to schools, shopping, and major highways, offering both convenience and privacy. With 3 total parking spaces, it's perfect for families or those with multiple vehicles. The property is available for rent as a whole house, providing ample space to meet all your needs. The legal rental price is $3886.73, a 2% discount is available for timely rent payments. Additionally, tenants who agree to handle lawn care and snow removal will receive a $200 monthly rebate. With both discount and rebate applied, the effective rent is reduced to $3613. (id:57557)
2 Essa Pl
Manitouwadge, Ontario
2 Essa Place sits perfectly in a quiet and desirable neighborhood near a private cul-de-sac, a 1,177 sq ft bungalow offering functionality, privacy, and modern updates. Step inside to be greeted by a spacious and inviting living room with an open concept kitchen area featuring ample counter space, gorgeous backsplash, and a charming breakfast bar with stainless steel appliances. The main floor features three generously sized bedrooms, each offering ample closet space and natural light, along with a four-piece bathroom. Downstairs, you'll find a partially finished basement ready to be finished to your liking. A large king-sized bedroom with double closets, rough-in plumbing for a secondary bathroom, a functional laundry area, and a storage room complete the basement. One of the standout features of this property is the oversized detached garage, measuring 31' x 17'. Fully insulated and brightly lit, this versatile space is ideal for a workshop, home gym, hobby area, or your very own man cave. Your patio door off the main living area leads to your sun-soaked deck, the ideal spot for morning coffee, weekend BBQs, or simply enjoying the mature trees around you. Complete with partial fencing essential for kids or pets. This home checks all the boxes—modern updates, a functional layout, versatile spaces, and a prime location that combines tranquility with convenience. This beautifully updated bungalow is a must-see. (id:57557)
106 Narrow Valley Crescent
Brampton, Ontario
Beautifully upgraded Mattamy built, 4 bedroom, in a good Neighborhood, upgraded kitchen with Cherrywood cabinets, granite counters, built-in Microwave & Oven, Stainless Steel Appliances & Gas Stove, main Floor hardwood Family Room with Gas Fireplace, Master with W/I closet & 4 piece ensuite and standing shower & Jacuzzi. shared laundry with basement tenant, 1 garage parking and 1 Car Parking on Driveway, close to all amenities, parking, schools, Transit. (id:57557)
504877 Grey 1 Road
Georgian Bluffs, Ontario
If you've been searching for a true waterfront paradise where the views never get old, the peace and quiet never grow tiresome, and every season brings something new to love, this property may be the one. Nestled on Georgian Bay, just 20 minutes from Owen Sound, this meticulously maintained cedar log panabode style home offers over 3,500 sq ft of warm, inviting living space with 200 feet of shoreline on a rare double lot, providing exceptional privacy and a deep connection to nature. Lovingly owned by the same family for over 60 years, the property is rich in history and features beautifully landscaped grounds, extensive gardens, raised vegetable beds, and a charming gazebo with sweeping bay views. A shore well-fed irrigation system keeps everything lush, and a winding driveway meanders down to the waters edge. Inside, vaulted ceilings and oversized windows fill the open-concept living area with natural light and year-round views. A wood-burning fireplace anchors the main space, while the wrap around composite deck invites you to relax, entertain, and soak in the scenery. The kitchen offers Corian countertops, ample storage, and a crisp white-on-wood finish. The main level includes a guest bedroom with four-piece bath, laundry room, and a double-car garage. The spacious primary suite features deck access, a large walk-in closet, and a private ensuite. The lower level adds two more bedrooms, two living areas, a three-piece bath, and walkouts to the backyard all with water views. Wide staircases and doorways throughout add to the home's open, accessible feel. This is a once-in-a-generation chance to own a legacy property in one of Grey Bruce's most stunning waterfront settings. Book your showing today! (id:57557)
4300 Longmoor Drive
Burlington, Ontario
Welcome to 4300 Longmoor Drive, Burlington! Pride of ownership shines in this beautifully 2286 SQ FT, updated 3-bedroom, 2.5-bath side-split family home with a double garage, nestled in the highly sought-after Longmoor neighbourhood of South Burlington, near the scenic, tree-lined banks of Shoreacres Creek. It's conveniently located just minutes from Appleby GO Station, QEW, Nelson Rec Centre & Pool, top-rated schools, shopping, parks, and the Centennial Bike Path. This spacious upper level features a bright eat-in kitchen with a skylight and ample cabinetry, flowing into a generous dining area and living room, great for family gatherings. Three well-sized bedrooms, including a primary bedroom with a private 2-piece ensuite, and a main bathroom with dual sinks for added convenience. The main floor family room showcases a cozy gas fireplace and sliding doors onto a large patio. The renovated lower level (2023) is filled with natural light from above-grade windows, rec room, 4th bedroom, 3-piece bath, garage access, and a spacious crawl space for extra storage. Enjoy your ultra-private backyard retreat, beautifully landscaped with a rare heated 18 x 36 in-ground pool and diving board, perfect for entertaining or relaxing. Recent updates include: windows (2015/16), fence (2018), pool liner & heater (2018), garage door (2018), A/C (2019), washing machine (2021), sliding & backyard doors (2022), attic insulation upgrade (2023), basement renovation (2023), and roof (2023). Don't miss this exceptional opportunity to own a spacious, beautifully maintained home in one of Burlington's most desirable communities. Book your private showing today! (id:57557)
3734 Armitage Avenue
Ottawa, Ontario
A rare opportunity to own a beautiful piece of riverfront land with panoramic views in every direction. Set against the gentle curve of the river, this property offers a breathtaking natural setting where the land slopes towards the sweeping vistas of the water and surrounding landscape. The ever-changing scenery provides a stunning backdrop through all seasons from golden autumn leaves reflected in the water to long summer days filled with sunlight and sky. With direct frontage ( 120 feet) onto the river, there is endless potential for enjoying the water kayaking, swimming or simply watching the current drift by. The land offers a unique mix of level space and gentle slope, ideal for designing a home that takes full advantage of the setting. Large enough to accommodate a variety of building plans, there's room to imagine outdoor living spaces like decks, gardens, or a fire pit, everything positioned to make the most of the views. Surrounded by nature and open skies, this is a one-of-a-kind piece of land where you can create something truly special. Whether building now or holding for the future, the location, setting, and expansive outlook make it an exceptional offering. A cute and cozy 3 season cottage currently occupies the property. Property is occupied, please do not walk the property without an appointment. (id:57557)
3734 Armitage Avenue Nw
Ottawa, Ontario
Tucked into the trees and perched at the edge of the water, welcome to the Green Cottage! Offering the perfect blend of warmth, charm, and relaxed waterfront living. With 3 bedrooms, a spacious deck, and peaceful river views, its the ideal setting for weekends away, family get-togethers, or a slower-paced lifestyle surrounded by nature.Inside, the cottage is full of character - wood paneled walls, exposed beams, and a crackling wood stove create a warm, inviting atmosphere that instantly feels like home. The kitchen is compact but well-equipped, with everything you need to whip up breakfasts or laid-back dinners. The open-concept layout flows easily into the living and dining with natural light and large windows that look out over the water. A spacious and convenient pantry room off the kitchen is home to extra storage, appliances and grocery items. Step outside to one of the cottage's best features: a large deck that spans the back of the home and overlooks the water. This expansive outdoor space is perfect for al fresco dining, morning coffee, or stargazing by lantern light. Its a natural extension of the indoor space and the heart of summer living.The gently treed, sloping yard leads you to the private waterfront, where calm, clear water invites swimming, canoeing, or just dipping your toes in on a hot day. Whether you're dreaming of a peaceful family retreat or a low-key getaway with unbeatable water views, this waterfront cottage has all the essentials wrapped in a warm, charming package. A true escape simple, sweet, and just waiting to be enjoyed. 3 season cottage. Make the Green Cottage yours today! (id:57557)
185 Yearling Circle
Ottawa, Ontario
Welcome to 185 Yearling Circle! Located in the quaint town of Richmond Village this home is perfect for your growing family! This home features 4-Bedrooms, 3.5-Bathrooms, upstairs laundry and an upgraded kitchen! Bright and spacious, this home is the Mattamy Parkside Model, with 9'ft ceilings on the main and second floor, a natural gas fireplace, and a stunning kitchen with quartz countertops, and an improved chef centre layout! This home is also carpet free with stunning hardwood on the top two floors.Rental Application, Credit Report, Pay Stubs from the last 2 months, Letter of Employment. Available September 1, 2025 (id:57557)
307 Canadensis Lane
Ottawa, Ontario
Remarks/DirectionsClient Rmks:Welcome to this stunning 2023-built Caivan townhome, perfectly situated in the highly sought-after community of Barrhaven. Offering a modern design, upgraded features, and a functional layout, this home is ideal for families, professionals, or investors alike. Step inside to discover spacious, open-concept living, featuring a bright and airy main floor with large windows that flood the space with natural light. The contemporary kitchen boasts sleek cabinetry, stainless steel appliances, and a generous counter space, perfect for entertaining or casual dining. Upstairs, you'll find well-appointed bedrooms, including a luxurious primary suite with a walk-in closet and ensuite bath. Additional bedrooms provide ample space for family, guests, or a home office. A standout feature of this home is the fully finished basement, complete with an upgraded 3-piece bathroom, a rare and valuable addition that enhances the space for potential guest accommodations, a home gym, or a cozy entertainment area. Located just minutes from top-rated schools, parks, shopping, public transit, and all the conveniences Barrhaven has to offer, this home truly blends comfort and convenience. Don't miss this opportunity to own a beautifully upgraded townhome in one of Ottawas most desirable neighbourhoods. Book your private showing today! (id:57557)
9093 County Rd 22 Road
Edwardsburgh/cardinal, Ontario
Uncover the Hidden Gem of Your Dreams! Looking for a home that ticks all the boxes? Imagine owning a beautiful property with a Nanny Suite, Waterfront views, and ample Acreage all in one place! Nestled serenely on the banks of the Nation River, this property offers a picturesque setting with a flat cleared area where you can practice your golf swing, cast a line from the dock, or cozy up by the evening fire pit. The Nanny Suite is a true retreat, complete with a Kitchenette, 3-sided Gas fireplace, Full Bath, and a private entrance leading to your own peaceful porch overlooking the riverfront.Inside the main part of the home, you'll find 3 bedrooms, 2 additional full baths, a separate Dining Room, and a Sunken Living Room with a charming wood fireplace. The updated Kitchen boasts quartz counters and a neutral decor, while the convenience of Main Floor Laundry adds to the ease of living.Venture downstairs to discover a basement with 2 separate access points, including a walk-out feature for added convenience. Outside, a large Double Garage and a massive 28 x 38-foot Workshop fully finished and insulated offer ample space for your hobbies and projects.But wait, there's more! Explore the wooded trails on the property, with room to create even more. This is not just a home it's a limitless canvas of possibilities waiting for you to make your mark. Don't miss out on the chance to own a slice of paradise with endless potential! (id:57557)
5 - 434 Mariners Way
Collingwood, Ontario
Fabulous Views of Georgian Bay in Lighthouse Point, Bright, Spacious Layout. Second Floor Corner Unit, Great Location Overlooking Marina, Beach Pickle Ball, Tennis Courts and Other Amenities. Shows to Perfection, Used Mostly on Weekends, 1315 square Feet With Large Principle Rooms 3 Bedrooms, 2 Baths. Open Concept Great Room, Kitchen With Breakfast Bar and Dining Room With Amazing Views. Walkout to Large Balcony Overlooking Private Marina and Georgian Bay. New Forced Air Gas Furnace (March 2025), Central Air Conditioning (Recent Replacement), Primary Bedroom with 3 pc Ensuite Overlooking Georgian Bay, Gas fireplace in large Great Room, 9 ft+ Ceilings, 3 Large Storage Lockers and a 30 Foot Boat Slip (Slip CEO 8, Paid for use in 2025). Amenities Include 2 Salt Water Pools One Indoors, One Outdoors, Tennis, Pickle Ball Courts, Private Marina, Indoor Rec Center with Large Lounge Area, Indoor Pool, Hot Tubs, Sauna and Gym. Comes Fully Furnished, Turn Key and Ready to Go !! Easy to Show, Short Notice Showings Welcome. BOAT SLIP CEO 8. ALL FURNITURE PICTURES CHATTELS ETC INCLUDED (id:57557)
14 James Street
Strathroy-Caradoc, Ontario
Looking for an affordable first time home ? Or maybe you're an investor looking to add a rental property to your growing portfolio ? This home located in Strathroy's downtown offers numerous possibilities. Ideal location to establish your business, or simply walk to downtown cafes and shops. Constructed in an era when character mattered, upon entry you will be greeted with an attractive wooden staircase and wooden door casings/trim/baseboards throughout. Open living/dining room with lots of natural light. Upstairs are 3 spacious bedrooms and bathroom. Commercial zoning allows for small businesses or offices if you're looking to convert a place into your own, with plenty of parking available on site and on the street. Book your own private showing today, and see for yourself what Strathroy has to offer ! (id:57557)




