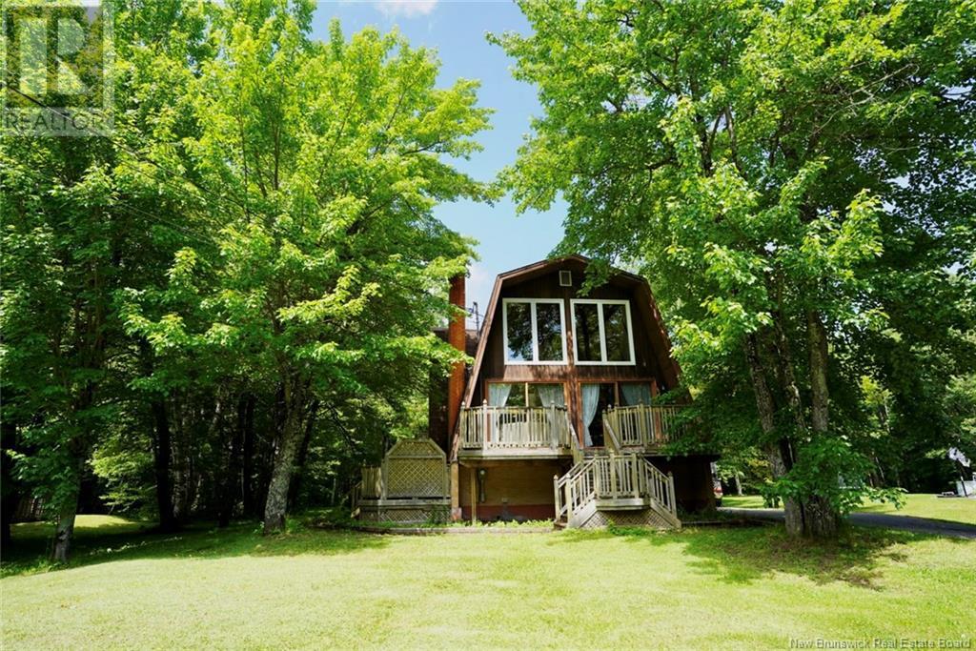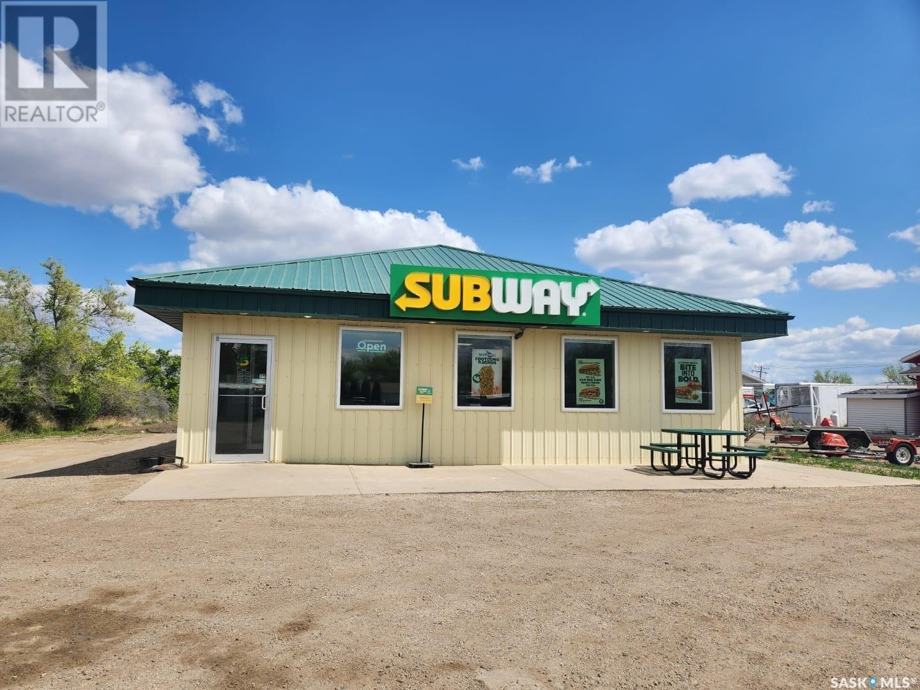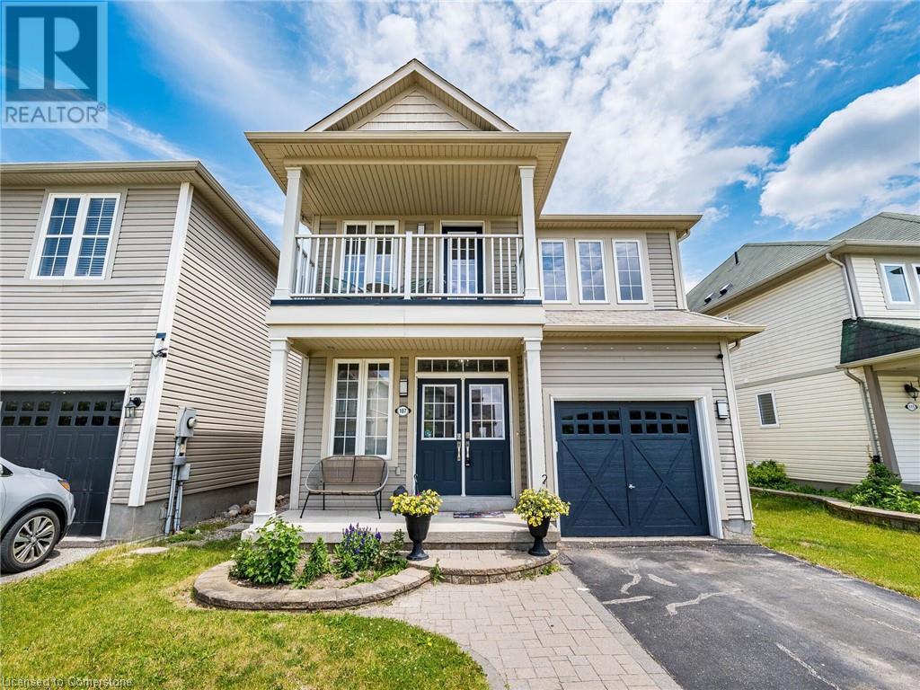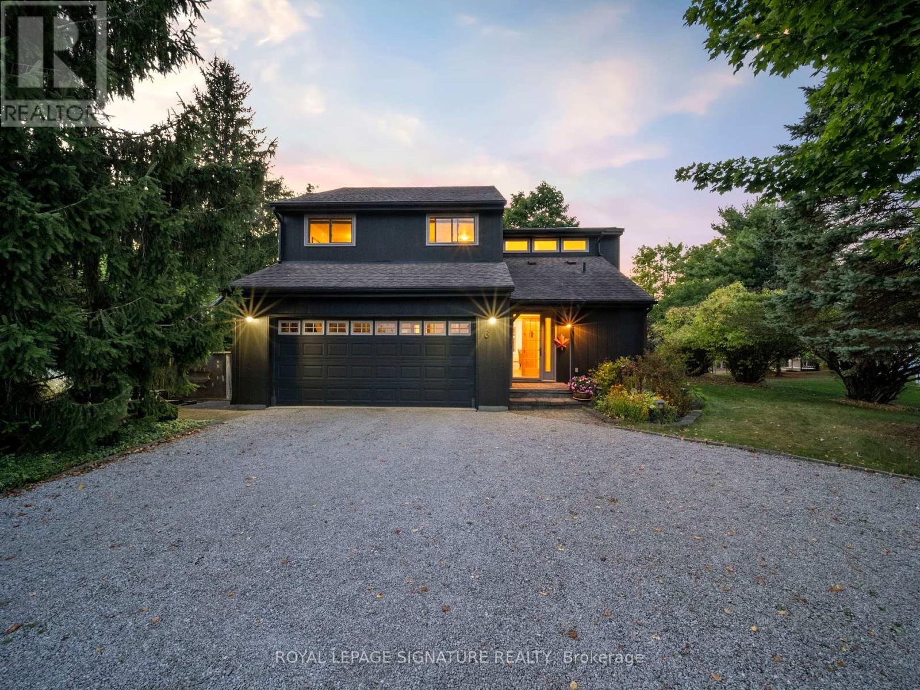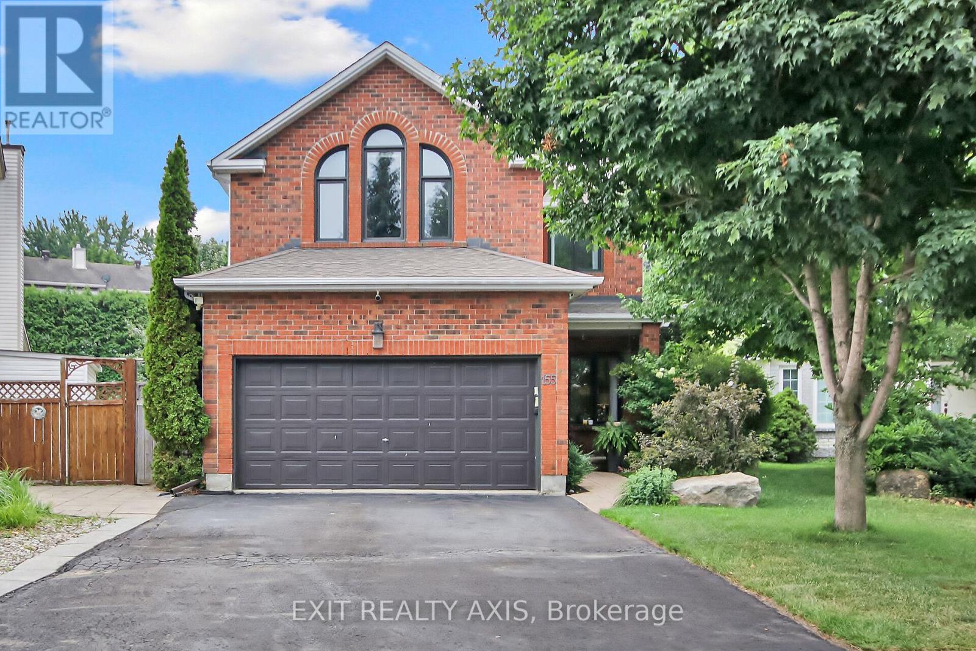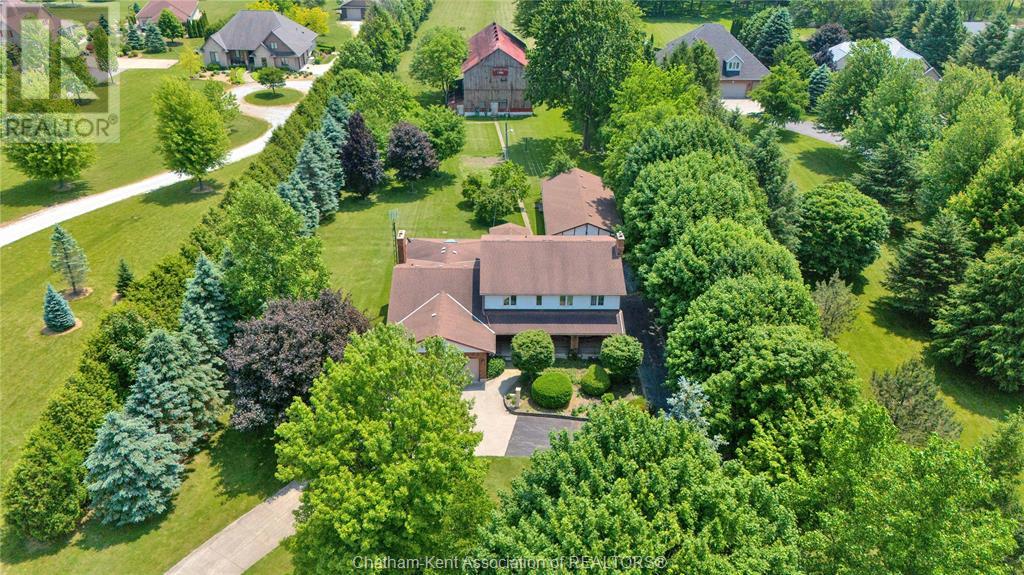305 Youghall Drive
Bathurst, New Brunswick
Discover this unique, character-filled property nestled on the desirable Youghall Drive, just moments from Youghall Beach, the golf course, and all essential amenities. Full of potential, this home offers timeless charm and the opportunity to transform it into something truly exceptional with the right personal touch. The main floor features a functional kitchen, dining area, cozy living room, full bathroom, and two bedrooms, each with private access to a patio for seamless indoor/outdoor living. Upstairs, the primary bedroom includes its own full ensuite bathroom and access to a cozy loft space, perfect for a reading nook, home office, or creative retreat. A beautifully crafted wrap-around staircase winds through the home, connecting all three levels and adding architectural elegance. Downstairs, the basement offers additional living space complete with a bar and small kitchenette, ideal for entertaining guests or creating a relaxed hangout area. Outside, enjoy multiple deck areas, a private yard surrounded by mature trees, and the peaceful setting this property provides. Whether you're drawn to its existing warmth or inspired by its potential, this home is a rare gem in one of the citys most desirable neighborhoods. Close to the beach, the golf course, and all the conveniences of city living. (id:57557)
Bsmt - 383 Lansdowne Avenue
Toronto, Ontario
Large (868 sq ft) recently renovated, bright, 2 bdrm + den, 1 bathroom, basement apartment in the popular Dufferin Grove neighborhood! Conveniently located close to popular College St, Dundas West, West Queen West and Roncesvalles Village, you will find no shortage of things to do just minutes from home. The city's biggest and best No Frills (IMO) is just steps away, great schools and parks, and TTC virtually on your doorstep. (id:57557)
0 Goobies Road
Culls Harbour, Newfoundland & Labrador
Try and offer! If you are looking for the perfect hideaway cottage on the water and very private then you really need to have a look at this property, 1.1 Km in from the main road. Located in the Traytown/Culls Harbour area close to Malady Head (Terra Nova Park) and the Road to the Beaches is where you will find this property over looking bay. Built meticulously by the owner. Large living space and two bedrooms. The cabin is well supported, vinyl siding, aluminum flashing and a solid built property. This beautiful location offers full bathroom, wood stove with chimney piping, septic tank, shingle roof in. Electrically wired throughout, all you do is plug your generator into the side of the home and you have power. Great location for ski doos, quads, cross country skiing, hunting, fishing and so much more. Plus you are still only 15 to 20 mins away from all conveniences. You will need a suv or pick up truck to access. (id:57557)
3 Domremy Beach
Wakaw Lake, Saskatchewan
Welcome to #3 Domremy Beach located at Wakaw Lake! This massive 3400+ square foot 4 season cabin/home is the perfect get away for families looking to get out of the city. Sitting on a 28,000 square foot lot, this property presents endless opportunities. On the outside there is plenty of parking for guests, a 4 car detached garage with new forced air heat, hot tub area, storage sheds, and a bunkhouse. This property has the ability to also be separated into two separate suites with minimal work. The lower level features a large open concept floor plan featuring a full kitchen, large family room, washroom, utility room, and two bedrooms. There is a open stair case which leads up to the second floor. The second floor again, features a full kitchen, large family room with fireplace and a bar area, two additional bedrooms, and a 3 piece washroom. There is separate access on the outside of the home which leads to the second level. The first level could easily be closed in by removing the stair well which would than provide two separate suites. Notable feautres and upgrades include a short drive to wakaw regional park which features a golf course, mini putt, and concession. DAB Smart Water Pump, Central Air Conditioning, Garage Heater (Forced Air), Electrical upgrade throughout, New Lighting throughout. Main upper level full renovation including lights, laminate flooring, doors, baseboard & trim. Property has Starlink internet and a Cellphone booster so you have perfect cell service & internet through the home. Beach and Public Marina/Dock is walking distance to the property with spots available within the Marina for rent if you want your own spot for your boat or toys. Incredible value here for someone looking for a lake property which could also work as a 4 season home! (id:57557)
115 21 Highway N
Leader, Saskatchewan
Here’s your chance to own a fully operational and well-recognized fast-food sandwich franchise in the thriving and friendly community of Leader, Saskatchewan. This business is being offered as a complete package—including Land, Building, Equipment, Good will and Business—making it a true turnkey opportunity for aspiring entrepreneurs or experienced operators alike. Strategically situated on a high-exposure corner lot, the location benefits from steady foot traffic, local patronage, and excellent visibility to travelers along the highway. The site features modern interiors, dine-in seating, and ample parking, designed to provide a comfortable and efficient dining experience for customers. This popular fast-casual brand is known for its healthy menu options, made-to-order sandwiches, and customizable meal choices that appeal to a broad demographic—from families and working professionals to students and travelers. The franchise system offers comprehensive training, operational support, marketing programs, and a strong national reputation, all contributing to a consistent and reliable revenue stream. Whether you're looking to be a hands-on owner-operator or a more passive investor, this business offers a low-overhead, easy-to-manage model with proven success. The growing local population, combined with highway exposure and brand loyalty, presents great potential for long-term growth. Don't miss this rare opportunity to own a profitable food service business with real estate included in a welcoming prairie town known for its sense of community and business-friendly environment. (id:57557)
107 Norwich Road
Breslau, Ontario
Welcome to 107 Norwich Road – Beautiful Family Living Backing onto the Park in Breslau. 3-Bedroom Family Home with Finished Basement Nestled in the charming and family-friendly community of Breslau, Ontario, this 3-bedroom, 4-bathroom home offers the perfect blend of modern comfort, thoughtful design, and an unbeatable location. Step inside to a bright, open-concept main floor featuring a spacious eat-in kitchen with stainless steel appliances, center island, and new quartz countertops. Whether you're preparing everyday meals or entertaining guests, the adjacent dining area and dual family/living rooms provide flexibility and space for every occasion. The cozy gas fireplace adds warmth and charm, while the walk-out to a 2-tiered deck offers stunning, private views of Breslau Park—ideal for outdoor dining and BBQs. Upstairs, you’ll find generously sized bedrooms, including a primary suite with a walk-in closet and private ensuite bathroom. One of the secondary bedrooms offers access to a covered front terrace, perfect for relaxing with a morning coffee. The second-floor laundry room adds everyday convenience. The fully finished basement offers a 2-piece bath, abundant storage, and flexible living space that can be used as a rec room, home office, or playroom—designed to adapt to your lifestyle needs. Outside, enjoy a fully fenced yard, double car driveway, and direct park access, making it a rare gem for families seeking both space and serenity. Prime Location: Walking distance to public and Catholic schools, parks, and Grand River Trails. Minutes to Kitchener, Waterloo, Cambridge, and Guelph. Easy highway access and close to shopping centers. This is your opportunity to own a home that offers privacy, comfort, and convenience, all in a peaceful, park-side setting. This is a perfect home for families looking to combine lifestyle, space, and location. Don’t miss out! (id:57557)
6 Petherwin Place
Oro-Medonte, Ontario
WATERFRONT (137 feet)!!! Welcome to your dream retreat at 6 Petherwin Place, nestled on the serene shores of Bass Lake! This stunning 3-bedroom, 3-bathroom home is located just 5 minutes outside the thriving City of Orillia, offering the perfect blend of tranquility and convenience. Meticulously maintained and well-built, this home is move-in ready. Expansive windows allow natural light to flood the living spaces while showcasing the stunning views of Bass Lake and the surrounding landscape. The open-concept layout is perfect for entertaining, with a cozy living area that flows seamlessly into the dining, kitchen and outdoor deck overlooking Bass Lake. A huge private lot (1.14 acres) that offers plenty of space for outdoor activities, gardening, or simply enjoying the breathtaking views. The expansive yard provides a perfect setting for summer barbecues, family gatherings, or quiet evenings by the lake. Enjoy the peace and privacy that comes with a secluded lot, surrounded by nature's beauty. This property is a rare find, combining the charm of lakeside living with the convenience of being close to Orillia. Whether you're looking for a permanent residence or a weekend getaway, 6 Petherwin Place is the perfect place to call home. Don't miss out on this exceptional opportunity! Schedule your private viewing today! Don't miss the virtual video tour. (id:57557)
155 Longshire Circle
Ottawa, Ontario
Welcome to 155 Longshire Circle Your Private Backyard Oasis Awaits! This charming 4-bedroom, 3-bathroom two-storey home offers the perfect blend of comfort, space, and entertainment for the whole family. Step inside to find formal living and dining rooms ideal for hosting guests or enjoying quiet evenings. The spacious kitchen includes a bright breakfast area that overlooks the large family room, complete with a cozy fireplace and built-in entertainment center perfect for relaxing family time. The fully finished lower level is designed for fun and entertaining, featuring a games area with a pool table and a stylish bar for refreshments and social gatherings. Step outside and experience your own private oasis! Beat the heat in the beautiful inground pool with an integral spillover spa, or unwind in the shade of the screened-in gazebo. There's plenty of space to lounge, play, and entertain in this backyard retreat. Don't miss your chance to make this family-friendly gem your forever home! Upgrades; Jeld wen windows throughout house in 2022, roof 2020,Luxury vinyl fl in office/4th bedroom 2025, Laminate in 2 bedrooms 2020, primary bedroom Carpet 2020, Pool 2012. (id:57557)
7308 Grande River Line
Chatham, Ontario
Welcome to a rare estate ownership opportunity along the scenic Grande River Line—this custom built timeless architectural design 2-storey double car garage home rests on nearly 3 acres of beautifully maintained land with privacy mature tree screening, offering tranquility, as well as a wealth of development potential. Inside the existing home, you'll find 4 spacious bedrooms, including a large primary suite with its own shower ensuite bath. The main floor layout blends function and comfort with its large great room, formal living and dining areas, and a spacious sit-in bright kitchen that opens to the morning sunrise and rear yard views. This home also features an all season sunroom escape overlooking the manicured rear yard property. The lower level layout functions with a second food prep area, a large cold storage area, and an extensive office area with direct access to the exterior via walk up steps—ideal for visitors and professional work use. Outside the home, you’ll find lots of parking spaces with a circular asphalt and concrete driveway, plus a detached two car garage and workshop area with its own source of high voltage hydro. A real bonus is a huge storage barn located on this property, character-filled that adds extra charm and utility—perfect for hobby use, storage, or conversion. Step into the peaceful backyard oasis featuring a lovely gazebo, perfect for relaxing, entertaining, or enjoying river views. The home is connected to municipal water, but also includes a private well on the property, offering added utility and flexibility. Imagine all of the benefits of owning this estate property that backs onto the Thames River with mature trees and a canvas for your endless creative ideas, only minutes from everything including shopping, amenities and the downtown Chatham core . (id:57557)
13 Centre Street
Middleton, Nova Scotia
Walk to all the schools and amenities of Middleton! This In Town Bungalow has 3 Spacious Bdrms and 2 full updated Baths on one level. Clean and Ready for Immediate Occupancy. Heat Pump heating & cooling. Primary Bedroom with Ensuite and Walk-in Closet. Kitchen with Breakfast Bar includes Fridge, Stove, Dishwasher & even the Bar Stools. Electric Fireplace and Hall Tree Stay. Closeted Entry at Back Door. Middleton water park across the street. Town Water & Sewer. Immediate Occupancy Available. Seller is licensed to trade in Real Estate in Nova Scotia. (id:57557)
5 Main Street
St. Martins, New Brunswick
This charming and spacious home is located in the heart of the historic and picturesque town of St. Martins. Perched on 2.42 acres of prime land, this unique property offers not just a peaceful lifestyle, but also incredible development potentialmaking it the ideal investment for homeowners or anyone with a vision for growth. With a distant view of the stunning Bay of Fundy, the setting is serene and inspiring. The paved driveway leads to a classic front porch, complete with large windows that flood the space with natural lightperfect for enjoying a morning coffee while taking in the tranquil surroundings. Inside, the main level features a bright and welcoming living room with hardwood floors, a cozy kitchen & dining area, formal dining area & laundry room. Upstairs, you'll find three bedrooms and a full bath, offering plenty of space for family, guests, or a home office setup. But the true value lies in the land. With 2.42 acres at your disposal, the possibilities are endlessimagine adding a few charming rental cottages nestled among the trees to create a year-round income stream, or crafting your own private getaway with gardens, outdoor entertaining spaces, or workshops. The generous lot offers the space to dream big while maintaining privacy and peace. Whether you're looking to settle into a tranquil seaside town or capitalize on the area's growing popularity with tourists, 5 Main Street offers a rare blend of character, comfort, and potential. (id:57557)
909 Stronach Mountain Road
Melvern Square, Nova Scotia
Discover serenity on this peaceful 4.43-acre property, perfectly positioned to capture sweeping views of the valley below. With a blend of open space, natural beauty, and thoughtful amenities, this unique property offers the ideal setting for those seeking a slower, more intentional lifestyle. A 2 km mowed trail meanders through open meadow, leading to a yoga circle a perfect spot for morning meditation or evening gatherings. The fully fenced dog agility area and expansive backyard provide plenty of room for pets and play. Garden beds are ready for your vegetables, flowers, or personal landscaping vision. The bright, 3-bedroom, 2-bath home features vaulted ceilings, a cozy wood stove, and sun-filled living spaces. The eat-in kitchen offers a warm, inviting atmosphere with everything you need for daily cooking and casual dining. The primary suite includes a walk-in closet, double-sink ensuite, and private shower. The second bedroom also features a walk-in closet, while the third is ideal as a guest room, office, or creative space. A standout feature is the attached garage with an upper-level studio a light-filled space with a private balcony and stunning views, perfect for artists, remote work, or guests. (NOTE: this space not counted in total square footage due to walking though unfinished space to access, but is completely finished and heated, and an additional 525 Sq Ft to the total) Below, unwind in a private outdoor bathing area with French doors that open to the landscape an immersive nature experience. Peaceful, private, and full of possibility this is more than a home, its a lifestyle. (id:57557)

