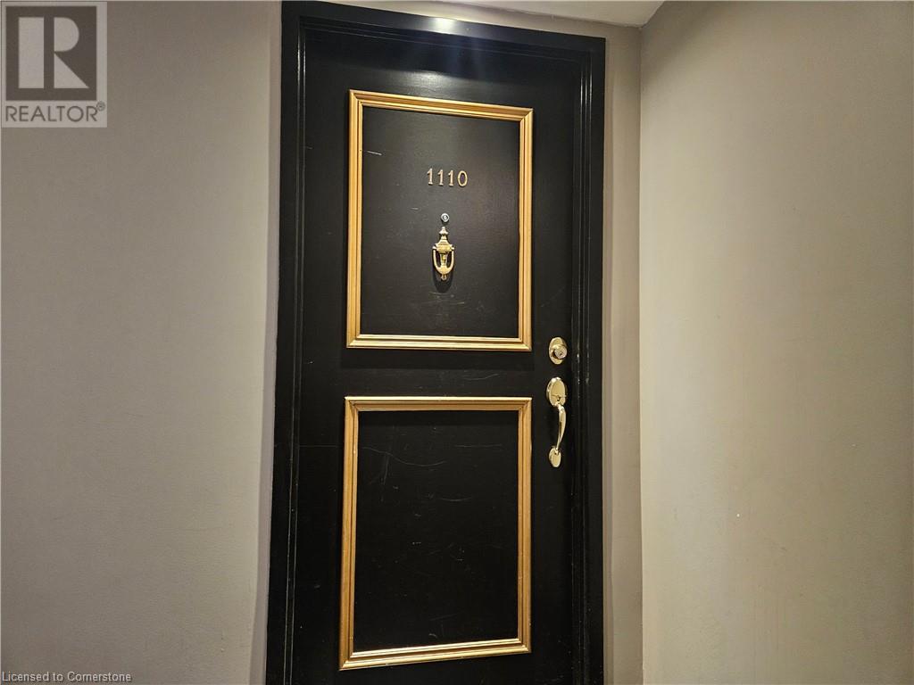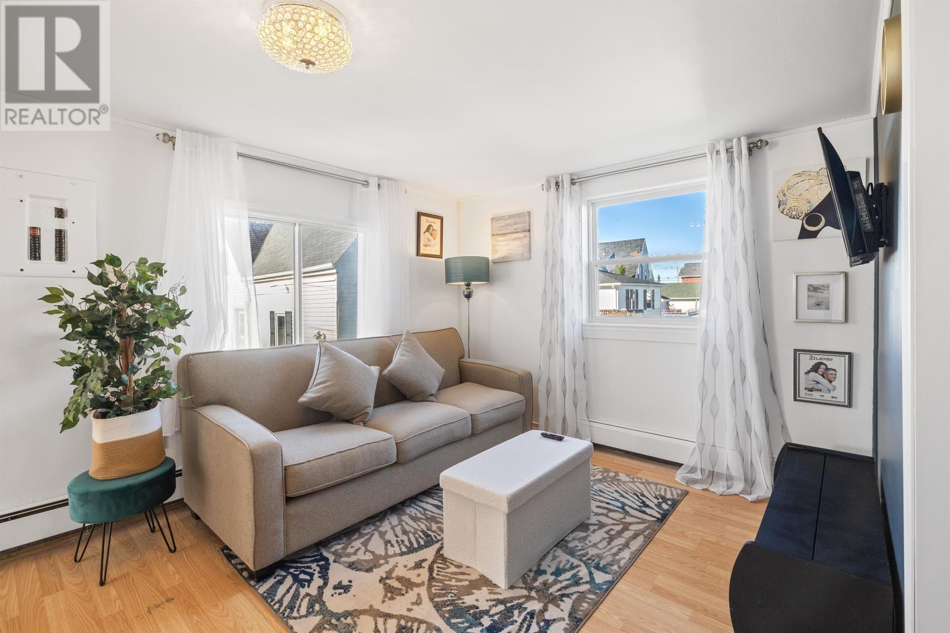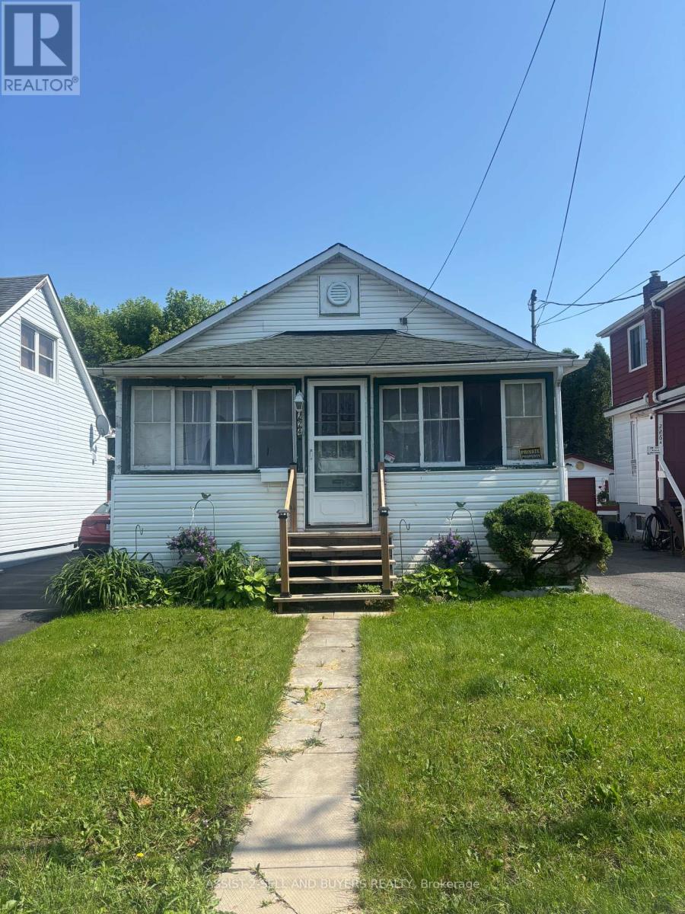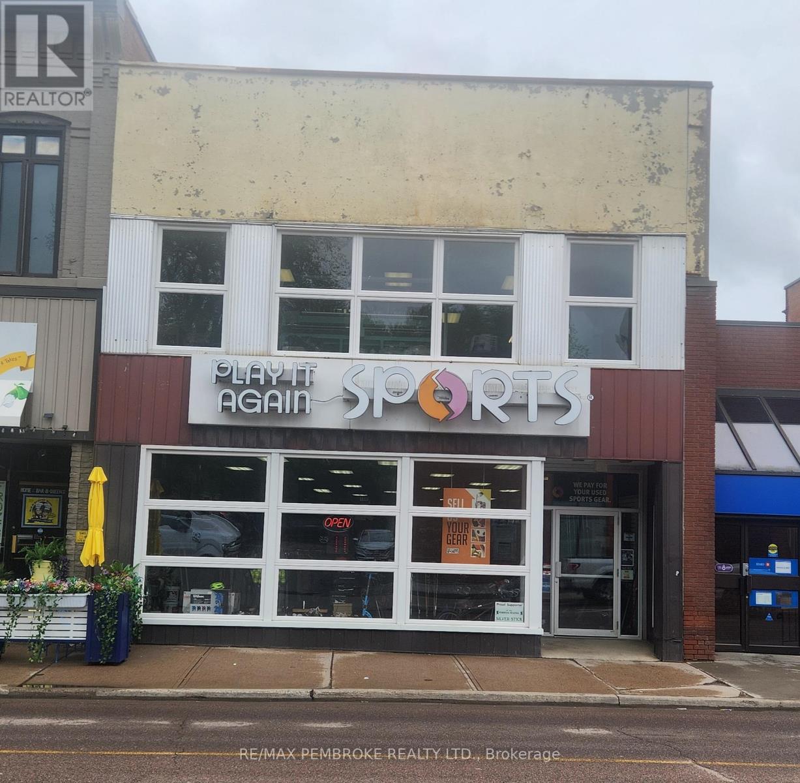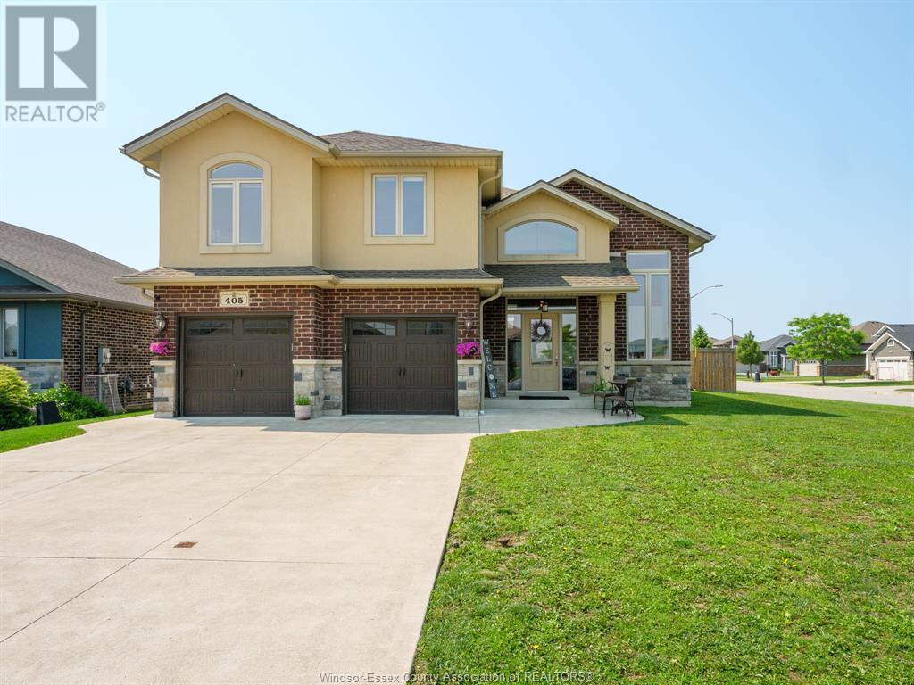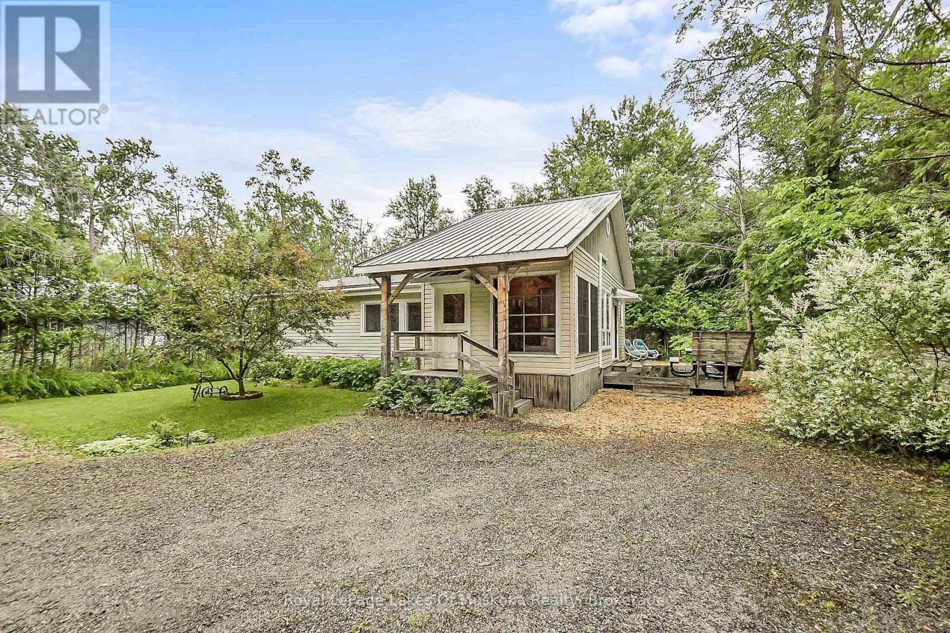81 Guy
Shediac, New Brunswick
**2 BEDROOM INLAW SUITE WITH SEPARATE DOOR (2625 TOTAL FINISHED SQUARE FEET** Stunning New Build 3-Bedroom Home with 2-Bedroom In-Law Suite! (8 year lux warranty included) Welcome to your dream home! This beautifully crafted new build offers the perfect blend of modern luxury, functionality, and unbeatable location. Step into the spacious main floor featuring ENGINEERED HARDWOOD throughout, an open-concept living area, and a gourmet kitchen complete with QUARTZ countertops, high-end finishes, and ample cabinetry. The primary bedroom is a true retreat, offering a walk-in closet and a luxurious ensuite bathroom with a SOAKER TUB and QUARTZ countertops. With 3 generously sized bedrooms and 2 full bathrooms on the main floor, this home is perfect for families, professionals, or those who love to entertain. Extend your living space outdoors with a large attached deck Youll also appreciate the attached GARAGE and PAVED driveway, providing both comfort and convenience year-round. This home has also been LANDSCAPPED with hydroseed. The lower level offers exceptional versatility with a fully self-contained 2-bedroom in-law suite featuring its own private entrance, full kitchen, and full bathroom perfect for extended family or potential rental income. Located in a highly sought-after neighborhood, this home is walking distance to walking trails, grocery stores, and a kids park, offering the ultimate in convenience and lifestyle. (id:57557)
202 97a Highway Unit# 23
Sicamous, British Columbia
Buena Vista is a waterfront strata on Mara Lake that remains somewhat under the radar—but with original owners now moving on, opportunities are opening up. This cabin offers a throwback to classic summers where life revolved around the lake, the beach, and outdoor fun. Set on 7.6 acres, the development includes a dock, sandy beach, open green space, a playground, tennis court, basketball hoop, and horseshoe pits—ideal for both kids and adults to enjoy. The 607 sq.ft. cabin is compact but functional, with two bedrooms, a bathroom, and an open kitchen/living/dining area. Full-sized appliances offer all the essentials. A large deck that is currently being refreshed with new wood & paint extends the living space for meals, games, and evenings around a propane fire table. The shared dock allows for moorage when you're staying, and the grounds have a live-in manager for added peace of mind. The grounds offer room to park your boat trailer in summer and store your boat during the off-season. Originally a campground, the site still features shared laundry, washrooms, and showers—handy when you have guests. Short term rentals are allowed with a license, following strata bylaws and provincial legislation. Sold vacant, the furniture in the photos is for marketing purposes as the cabin is now vacant & empty, ready for summer use and to furnish & tailor to your style & needs. This is a chance to enjoy affordable lakeside ownership & start making lasting summer memories with your family. (id:57557)
35468 Range Road 30 #3083
Rural Red Deer County, Alberta
Welcome to the sought-after community of Gleniffer Lake Resort. This rare opportunity to settle on an undeveloped golf course lot with a private view allows for future development to your specification, cottage/park model or your permanent retirement home. The lot has a large deck, shed and a 29-foot fifth wheel allowing time to enjoy the summer months while deciding your next move. The resort provides many activities! Spectacular Golf course, boat launch with marina, indoor and outdoor pools with hot tubs, club house, Landing Restaurant, pickleball, tennis courts, exercise facility and much much more!! The resort is a short drive to Red Deer with amenities available in Spruce View and surrounding communities. Don't Delay confirm your appointment today. (id:57557)
135 James Street S Unit# 1110
Hamilton, Ontario
Welcome to Unit 1110 at Chateau Royale, a spacious 2-bedroom plus large den, 2-bathroom condo offering approximately 968 sq ft of bright, open-concept living space in downtown Hamilton. This well-maintained unit features floor-to-ceiling windows, a Juliette balcony, in-suite laundry, and includes heat and water in the rent (tenant responsible for hydro). Building amenities include a 24-hour concierge, fitness centre, rooftop terrace with BBQ area, party room, sauna, and visitor parking. Located steps from St. Joseph’s Hospital, Hunter GO Station, shopping, dining, and public transit, this unit offers urban convenience at its best. Available immediately; no parking included. Tenant to provide rental application, credit report, proof of income, and references. (id:57557)
439b Notre Dame Street
Summerside, Prince Edward Island
Affordable Summerside PEI Home with Water View | 3-Bed, 2-Bath Detached Home ? $227,900 Welcome to 439B Notre Dame Street, Summerside, a charming and affordable 3-bedroom, 2-bathroom split-entry home with water views, located in one of Prince Edward Island?s most desirable communities. Priced at just $227,900, this move-in-ready home offers incredible value for first-time homebuyers, retirees, or anyone looking to downsize in Summerside, PEI. Step into a cozy, sun-filled living room where you can relax and enjoy tranquil views of the water. The functional kitchen is fully equipped with appliances, ideal for daily cooking or weekend entertaining. The main level features a thoughtful layout with the primary bedroom and full bathroom conveniently located for easy access?great for single-level living. Upstairs, you'll find two additional bedrooms with charming sloped ceilings, adding character and making perfect spaces for children, guests, or even a creative home office. The fully finished basement expands your living space with a spacious family room, a second full bathroom, laundry area, and a versatile bonus room?ideal as a den, playroom, or flex space. While the upstairs bathroom could benefit from a light refresh, and some baseboard covers await your final touch, the home is well maintained and full of potential. Heating is provided by a combination of baseboard, hot water, radiant, and furnace systems, offering year-round comfort in PEI?s changing seasons. Outside, enjoy a low-maintenance vinyl exterior, two handy storage sheds, and a compact 0.06-acre lot, giving you more time to enjoy life and less time on yard work. Located in a quiet residential neighbourhood, you're just minutes from Summerside schools, shopping, healthcare, restaurants, and the beautiful Summerside boardwalk and waterfront. Whether you?re relocating to Prince Edward Island or looking to simplify your lifestyle, this lovely Summerside home checks all the boxes. (id:57557)
224 Mcgregor Avenue
Cornwall, Ontario
AFFORDABLY TWO BEDROOM BUNGALOW in downtown Cornwall easy walking distance to shopping, and buses. Easy main floor living with two bedrooms, eating kitchen, living room, enclosed front porch and patio just off the kitchen. The home is heated with FA Gas and has central. Full basement is unfinished and ideal for storage. (id:57557)
307 Newtown Road
Newtown, Newfoundland & Labrador
Welcome to 307 Newtown Road, Newtown! Located just off Route 330 on the way to Newtown, this 5.5 acre lot of granted land is full of potential! With SO MUCH waterfront access, this land presents the perfect opportunity for searching for a spot for a business catering to Newfoundland's thriving tourism industry, but it's also an ideal spot for a private paradise, too. Only 15 minutes to Lumsden, with easy highway access, this is an incredible opportunity to invest in a piece of Newfoundland's coastline. (id:57557)
45 Pembroke Street W
Pembroke, Ontario
Unlock an exceptional business opportunity with this fully equipped and operational sporting goods store, strategically located in the heart of downtown Pembroke. Housed in a spacious 6,000-square-foot building, this property combines modern updates with a high-traffic location, making it the ideal investment for entrepreneurs or established businesses looking to expand. Property Features; 6,000 sqft of updated retail space, ensuring a modern shopping experience. Numerous recent renovations, ROOF membrane 2023, Store front windows ( 2023 /2024) offering a turnkey solution with minimal upfront investment in infrastructure. Sale includes ALL stock in handready for immediate operation with a wide array of high-quality sporting goods, for hockey, skiing, baseball, custom sports team apparel and more. Fully equipped with all necessary machinery and fixtures, providing a seamless transition for new ownership. Situated in the bustling downtown core of Pembroke, benefiting from consistent foot traffic and excellent visibility. Surrounded by complementary businesses and services, enhancing customer accessibility and synergy. Convenient access with ample nearby parking and strong community support for local businesses. This rare offering combines a premium location with a fully stocked and operational setup, making it perfect for anyone seeking a hassle-free entry into the sporting goods industry. Whether you're looking to build on an established customer base or bring fresh ideas to an already thriving market, this opportunity provides the perfect foundation for success. Don't miss your chance to own a turnkey sporting goods store in one of Pembroke's most desirable commercial districts. Buyer(s) MUST be approved by Play It Again sports to finalize a purchase! Financial records available for preapproved buyers, VTB available provided there is a significant down payment. (id:57557)
405 Brown Crescent
Amherstburg, Ontario
Welcome to this ideal family home in Amherstburg's desirable Kingsbridge subdivision! This fully finished raised ranch with a bonus room offers a spacious, family-friendly layout perfect for young or growing families. The main level features an open-concept design with a large kitchen, generous dining area, cozy living room, and a family room complete with a fireplace - perfect for gatherings and entertaining. The bonus room boasts an oversized primary bedroom with a walk-in closet and a private ensuite bath for your comfort and privacy. The lower level is fully finished, offering a third full bathroom, two additional bedrooms, and plenty of versatile space for play, relaxation, or a home office. With a total of five bedrooms and a large backyard, there's room for everyone to enjoy both indoors and out. (id:57557)
42 St David Street
Kawartha Lakes, Ontario
Welcome to 42 St. David St., Lindsay -- where the ultimate man cave dream becomes reality! This incredible 40 x 60 ft heated shop is the true showstopper, boasting in-floor heating, soaring ceilings, oversized doors, and enough space for all your toys, tools, and projects. Whether you're a car enthusiast, craftsman, or just want the ultimate hangout space, this shop is second to none. This 3+1 bedroom 2 bath two story brick home is set on a massive manicured park like lot that is beautifully fully fenced and offers you an incredible list of features and upgrades throughout including: 3 nice size second floor bedrooms, second floor 4 pc bath, partially finished basement with possible 4th bedroom and a new beautiful 3 pc bath with heated floor, nice main floor layout out, direct entrance to the deep attached garage with hot tub room at the rear, eat in kitchen with walk out to the covered porch overlooking the sprawling oasis backyard with newer saltwater pool, gazebo on a concrete pad, absolutely adorable doll house like bunkie, and fire pit at the rear of the property. All windows roof and furnace in the home have been updated in the last 5 years, brand new central air conditioning, security system, natural gas appliances including stove, water heater and BBQ hookup and the list truly goes on and on. This property is walking distance to public schools & high schools. If you have been looking for a country sized property with a fantastic shop but the convenience of in town living 42 St. David street is just what you have been waiting for. Unique properties like this do not come available often. Matterport virtual tour in Sales Brochure. (id:57557)
1009 Kirbys Beach Road W
Bracebridge, Ontario
THIS PRICE INCLUDES 1005 KIRBY'S BEACH ROAD. Discover this versatile and charming property, perfect for a personal residence, family home, in-law suite, or an income-generating investment! This meticulously maintained home boasts a low-maintenance exterior featuring a durable metal roof and vinyl siding, ensuring peace of mind for years to come. KEY FEATURES: Efficient Systems: Equipped with a septic system installed in 2014 and three heat pumps for year-round heating and cooling comfort. Charming Interiors: Experience the allure of vaulted ceilings that enhance the spaciousness of the living area. Comfortable Living: This property offers 2 cozy bedrooms and a full bathroom, along with a private laundry room for added convenience. Prime Location: Just steps away from Kirby's Beach, providing easy access to the stunning Lake Muskoka, perfect for summer fun and relaxation. Modern Amenities: Enjoy the benefits of an on-demand hot water system and energy-efficient vinyl thermopane windows. Efficient Crawl Space: The concrete block crawl space has been fully spray-foamed, ensuring optimal energy efficiency. This unique property also shares the water system with 1005 Kirby's Beach Road, offering two properties for the price of one while maintaining separate ownership. Don't miss this incredible opportunity to own a versatile home in a fantastic location! (id:57557)
1005 Kirby's Beach Road
Bracebridge, Ontario
THIS PRICE INCLUDES 1009 KIRBY'S BEACH ROAD. Where can you find a property that truly has it all? Look no further! This exceptional custom-built home offers the perfect balance of indoor living and outdoor enjoyment, ideal for family gatherings, gardening, or cozy bonfires under a star-filled sky. Eco-Friendly Living: Enjoy the benefits of solar panels on the roof that not only reduce energy costs but also generate income! Also, metal roof and vinyl siding...low maintenance. Prime Location: Just steps away from Kirby's Beach, providing easy access to the beautiful Lake Muskoka. Thoughtfully Designed: This home has been lovingly maintained since it was built. It offers it all, a muskoka room, large primary with ensuite and walking, 2 good sized bedrooms, large entry foyer with plenty of storage and large windows in every room. Spacious Interiors: Experience an open-concept living space with a central woodstove that brings warmth and charm to every room. Natural light floods in, creating a bright and inviting atmosphere. Accommodating Layout: Featuring 3 spacious bedrooms and 2 full bathrooms, plus a sauna accessible through the delightful Muskoka room. Double Detached Garage: Includes a coach house above, offering a self-contained space for guests complete with a kitchenette and private bath. Abundant storage options throughout the property ensure you have space for all your belongings. To say that this property has a backyard Oasis is an understatement. We have a stunning outdoor area with potting shed, antioxidant berries currently growing and ready for you to cultivate your green thumb in a serene environment. This property also features a private septic system, separate from 1009 Kirby's Beach Road. As the water treatment system is shared with 1009 Kirby's Beach, these two homes are being sold together. Don't miss out on this incredible opportunity! (id:57557)




