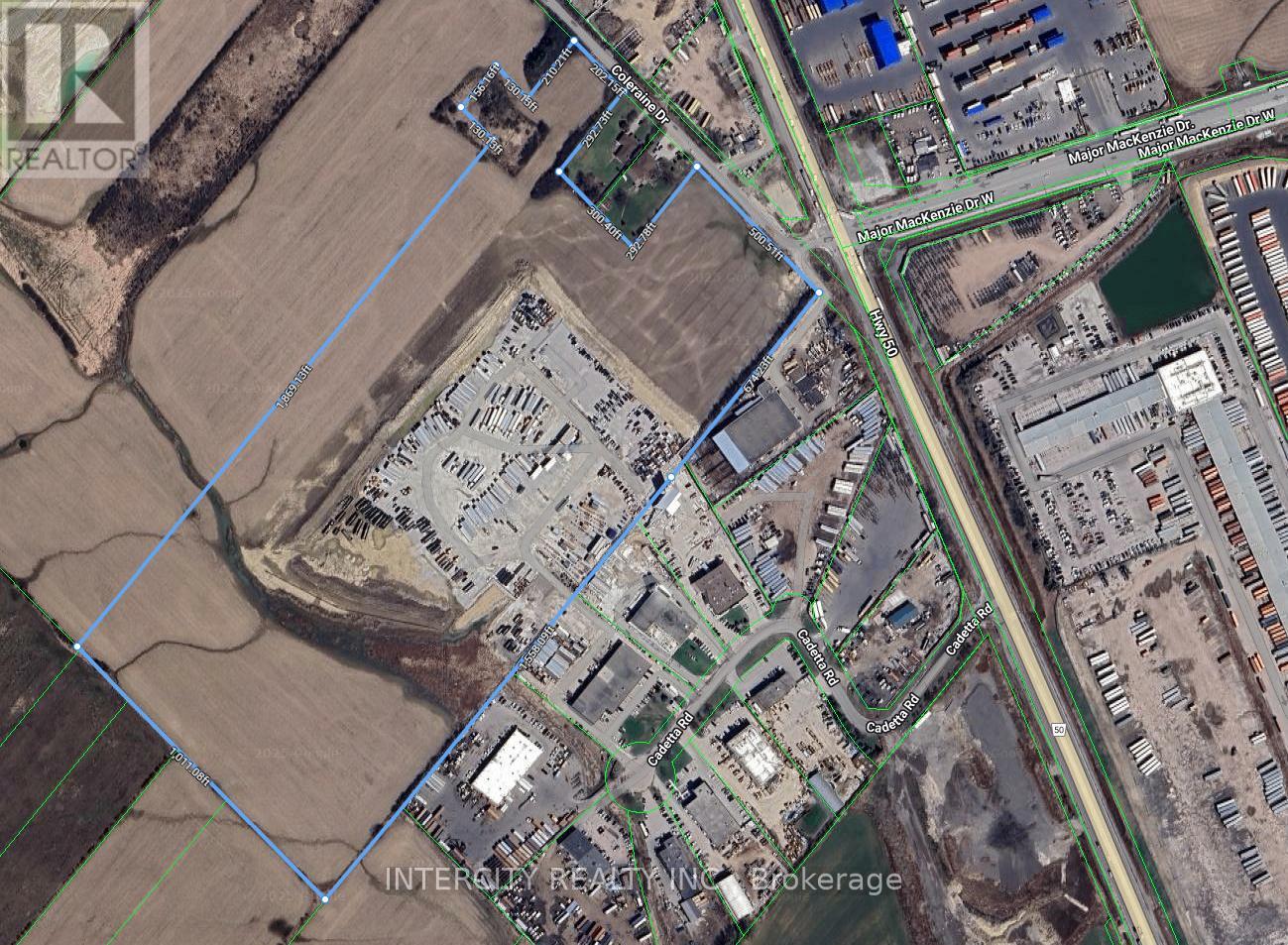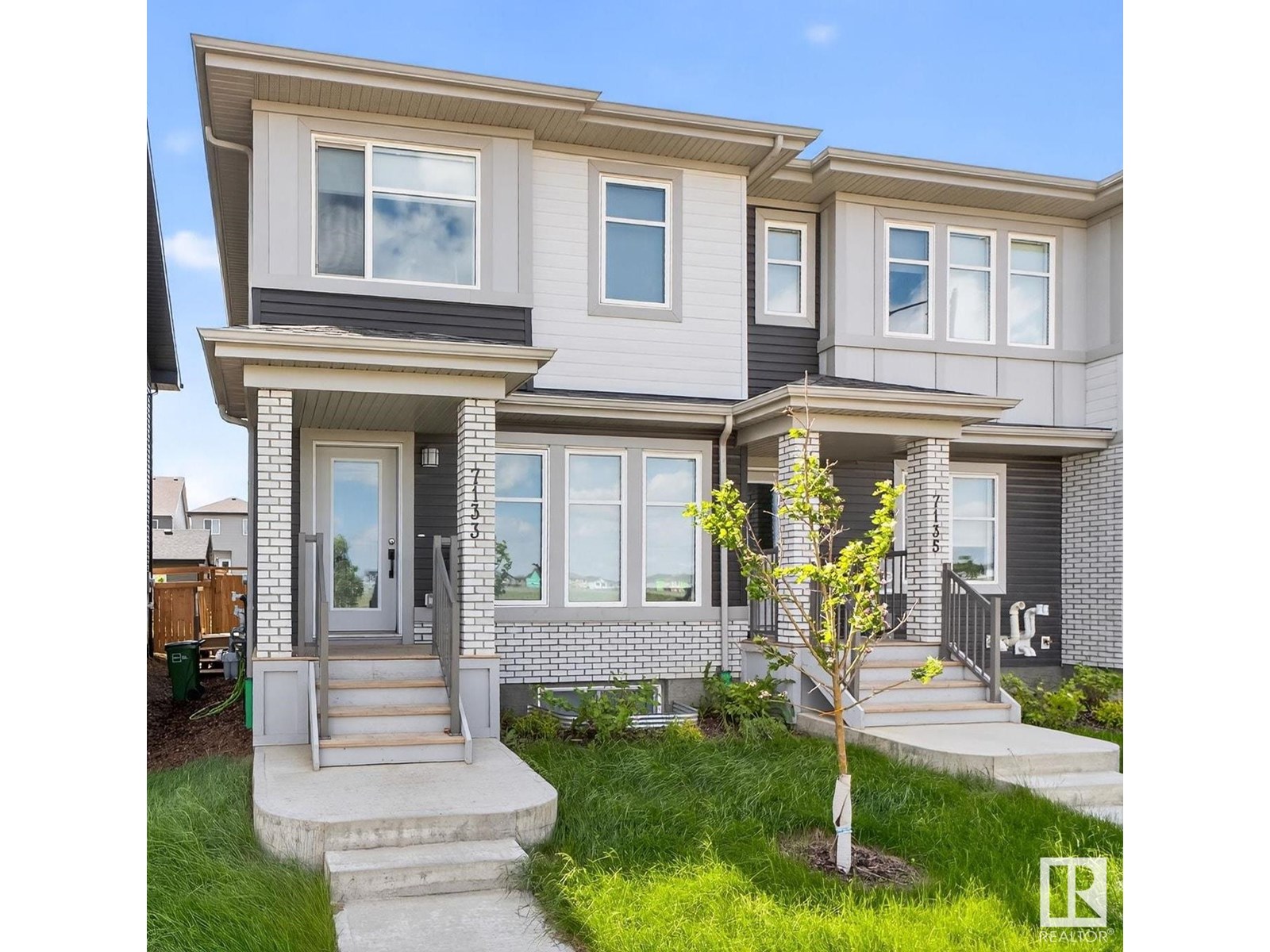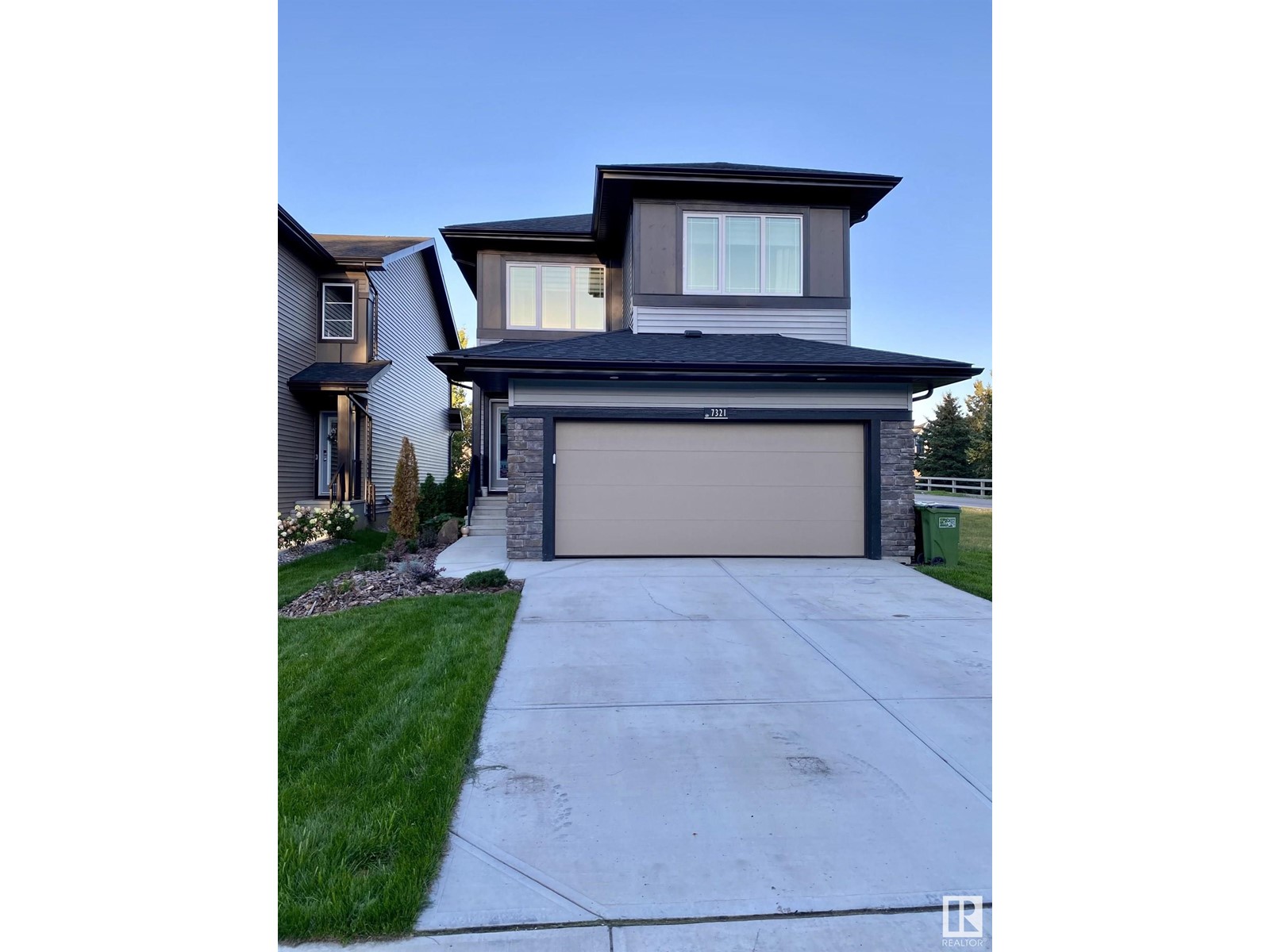145 John Street S
Otterville, Ontario
Absolutely stunning, custom built two storey home with grand curb appeal and a fully fenced rear yard. Look no further, this home & property ticks all the boxes while offering top quality craftsmanship. Complete with 4 large bedrooms, 2.5 gleaming baths, a double car attached garage with inside entry, main floor laundry, spacious principle rooms, huge windows allowing tons of natural light and a cozy fireplace. The warm and inviting kitchen comes complete with all major appliances & with easy access to the spacious back deck for barbecuing or enjoying a meal under the stars. Plenty of back yard space for the kids and dog to run and play while still having the above ground saltwater pool and two storage sheds. The fully finished basement offers a spacious rec-room, office space, utility room and cold room. Huge private driveway that can park numerous vehicles with ease. Mature trees, gorgeous landscaping and the amazing steel roof really round out the property. Immaculately clean and ready for your viewing. Only 10 minutes to Tillsonburg/Norwich/Delhi and less than 30 mins to Brantford and Woodstock. Homes of this calibre do not come along often, so book your private viewing today before this opportunity passes you by. (id:57557)
396 Henry Street
Brantford, Ontario
20,000sf industrial space, 1.2 kms from Highway 403 Garden Ave interchange. Sprinklered 24’8 height under beam warehouse with two dock doors and one 14ft tall drive-in door. Radiant tube heaters at docks doors and forced air blower in warehouse. Finished area includes: Open Reception/ bull pen area, small 2nd floor private office, 2 shop offices, female bathroom, lunchroom with kitchenette, male washroom (2 stalls, 1 urinal). Flexible, General Employment zoning. (id:57557)
4 - 50 Prestige Circle
Ottawa, Ontario
Welcome to Petrie Landing! Discover effortless living in this impeccably maintained 2-bedroom condo, ideally located in the desirable community of Petrie Landing. Perfectly suited for first-time home buyers or those looking to downsize, this bright and inviting home offers both comfort and convenience in a serene, sought-after setting. Step inside to find a thoughtfully designed, open-concept layout featuring a spacious living and dining area, perfect for entertaining or relaxing at the end of the day. The well-appointed kitchen includes modern appliances, ample cabinetry, and a functional breakfast bar for casual dining. Both bedrooms are generously sized, with the primary suite offering a large closet and a peaceful spot to enjoy your morning coffee or unwind in the evening. The pristine bathroom and in-unit laundry add to the ease of everyday living. Enjoy the benefits of a meticulously maintained building with secure entry, and dedicated parking. Located just moments from parks, walking trails, the Ottawa River, and all essential amenities, Petrie Landing offers the perfect balance of nature and urban convenience. 24 hours irrevocable on all offers (id:57557)
10514 Coleraine Drive
Brampton, Ontario
Being sold by First Mortgagee. Being Sold "As Is Where Is". 50 Acres located at Highway 427 Industrial Secondary Plan, designated "Employment", "Neighbourhoods" "Natural Heritage", West of Hwy 50 & East of Gore Rd., just north of Cadetta Road, located across from CP Vaughan Intermodal Terminal. Currently trailers are parked on site. Estimate of developable acreage is 35 acres to be verified by buyer and not represented or warranted by seller. (id:57557)
22385 93a Av Nw
Edmonton, Alberta
2018 Jaymen built 2-storey with detached double 20x20 garage on a large pie-shaped lot in Secord. This 1,455 sq ft (plus full basement) home features central air conditioning, 9’&10’ ceilings and a fantastic open concept floor plan. On the main level: a spacious living room with electric fireplace & large windows (open to basement below), 2-piece powder room and a gourmet kitchen with long eat-up island, granite countertops, built-in dishwasher, pantry and bright dining area with south-facing windows & back yard access. Upper level: 2 full bathrooms and 3 generous sized bedrooms including the owner’s suite with walk-in closet & 4-piece ensuite. Basement: family room with natural light coming through from the floor above and plenty of storage space in the large laundry/mechanical room. Fully fenced back yard with firepit area and additional parking with back-alley access on the parking pad. Located near schools, parks, shopping, golf course and only 10 mins to West Edmonton Mall. Great opportunity! (id:57557)
7133 178 Av Nw
Edmonton, Alberta
INVESTMENT potential and family-friendly living in Edmonton's sought-after Crystallina Nera community! Featuring a LEGAL BASEMENT SUITE with a separate entrance, providing an excellent opportunity for rental income. The OPEN CONCEPT main floor features new windows with loads of NATURAL LIGHT. A spacious yard and DETACHED DOUBLE GARAGE offers additional storage and convenience. Located across from a future SCHOOL, the property is perfect for families seeking convenience or investors looking for long-term value in a growing neighborhood. Nearby amenities include parks, shopping centers, and easy access to major highways. (id:57557)
7321 Chivers Cr Sw
Edmonton, Alberta
Visit the Listing Brokerage (and/or listing REALTOR®) website to obtain additional information. Welcome to 7321 CHIVERS CRES SW, a beautifully designed home in the peaceful Creekwood neighbourhood. This residence offers a perfect blend of relaxation and California casual vibes, making it both inviting and inspiring. Key Features: Prime Location: Set against a ravine in the front, backing onto a park, and neighbouring an acreage, this property provides unparalleled privacy and picturesque views, all while being close to urban conveniences. Sophisticated Interiors: Sunlit, open-plan living spaces with neutral palettes and large windows invite a seamless connection to the outdoors, creating an atmosphere of understated luxury and ease. Stunning Kitchen: The expansive kitchen, with white cabinetry and quartz countertops, exudes timeless elegance, effortlessly flowing into the living and dining areas for an inviting, airy ambiance. Tranquil Master Bedroom: The master bedroom, with its large windows. (id:57557)
52 Lahey Crescent
Penetanguishene, Ontario
First Time offered for Rent!!! Looking for AAA Tenants. This is not a regular rental property but a Perfect Get-away home and Destination approximately 100km from Toronto, Steps to Lakes, Nature and Unforgettable Experiences.Welcome to this Tastefully Decorated and Upgraded Home - Oversized Irregular Corner Lot (36.02 ft Front - 65ft at the Back) backing onto Green Space/Ravine. Extra Deep Driveway for Two Cars; Covered Porch; Wooden deck and Gas BBQ Hook-up at the Backyard; East Facing Side-Yard Offering Shade in the Hot Summer days.More than $20 000 spent in Builders upgrades Large Foyer, Engineered Hrdwd on Main Floor and Second Floor Hallway; Gleaming Hrdwd Staircase with Iron Pickets; Designers Led Light Fixtures Throughout the House;Floor and Second Floor Hallway; Gleaming Hrdwd Staircase with Iron Pickets; Designers Led Light Fixtures Throughout the House; Main Fl. Offers 9ft. Ceilings, Large Foyer, 2pc Powder Rm, Dining Room, Living Room with Wall Mounted TV, Open to The Modern Kitchen with Upgraded S/S Appliances, Oversized Island with Quartz Countertop, Modern Pendant Lights & Double Sink; Stylish Backsplash; Walk-out to Sun Drained Deck overlooking Pictures Ravine. Gleaming Hrdwd Staircase with Iron Pickets are leading to the Functional and Inviting Sitting Area/Office on the Second Fl. Stunning Designed Primary Bedroom with 4 pc Ensuite Bath, upgraded with Quartz Countertop; Functional Walk-in closet. Great Size 2nd and 3rd bedrooms offers Comfort and Warmth, Complimented by Upgraded Main 4pc. Bath. Convenient Laundry Closet on Second Floor with Front Loader Washer and Dryer. Gas, Electricity, Water and Hot Water Heater bills to be transferred and paid by the Tenants!!! (id:57557)
6517 Noblewood Pl
Sooke, British Columbia
Discover your dream home in the highly sought-after Woodland Creek neighborhood. This stunning like new home is nestled at the end of a peaceful cul-de-sac, offering privacy and a serene backdrop of Woodland Creek Park. Upon entering, you’ll be greeted by a vaulted foyer that leads to a spacious, open-concept living area. The main floor features a cozy gas fireplace, a modern kitchen with quartz countertops, a pantry, and a separate dining space. A powder room and a versatile den complete the main level, perfect for work or study. Upstairs, the home boasts four generously sized bedrooms, including a luxurious primary suite with a walk-in closet and a beautifully appointed ensuite. The upper level also includes a convenient laundry room and a second full bathroom with double sinks, ideal for family living. Additional highlights of this property include a double garage, hot water on demand, and an energy-efficient electric heat pump. Located in Sooke, this home offers the charm of small-town living with easy access to the amenities and shopping of the Westshore. Surrounded by parks, lush rainforests, and the ocean, this location is perfect for embracing the West Coast lifestyle. Enjoy Peace of mind with remainder of the home warranty. QUICK POSSESSION POSSIBLE! (id:57557)
Rg19 - 25 Water Walk Drive
Markham, Ontario
Fully Furnished Unit! Experience luxury living in the heart of Markham at this stunning 1-bedroom condo! Features: bright and spacious open concept layout; wood floors throughout; large windows for abundant natural sunlight; North-facing views; modern kitchen with stainless steel appliances. Conveniently located at Birchmount and Highway 7. Steps to Whole Foods, grocery, LCBO, retails, coffee shops and various restaurants; with easy access to Highways 407 & 404; Go Train and public transit (Viva and YRT); York University campus and charming Main St. Unionville. Amenities include: 24/7 concierge service; guest suites for visitors; gym & indoor pool; visitor parking and more! Don't miss out on this incredible opportunity to live in the heart of Markham's vibrant community! (id:57557)
212 - 3520 Danforth Avenue
Toronto, Ontario
Versatile 1+Den Condo - Den Functions as a True Second Bedroom! This bright and modern 1+Den condo offers incredible flexibility, with a spacious den featuring a built-in Murphy bed and sliding door for full privacy perfect as a second bedroom, guest suite, or private home office. The unit has been updated with new flooring and LED lighting throughout, enhancing its sleek and contemporary feel. The open-concept living and dining area is perfect for entertaining, with a seamless walkout to a private balcony, allowing for indoor-outdoor enjoyment. The kitchen is both stylish and functional, boasting granite countertops, stainless steel appliances, and a sleek tile backsplash. The spacious primary bedroom features large windows and a walk-in closet for ample storage! Enjoy fantastic building amenities, including a fitness center, party room, and an outdoor patio with a BBQ and lounge area, ideal for relaxing or socializing. Conveniently located on the Danforth, this unit provides easy access to shops, schools, parks, and just moments from Warden Subway Station! Dont miss this fantastic opportunity to own a thoughtfully designed, move-in-ready condo in a prime location! (id:57557)
852 Carlaw Avenue
Toronto, Ontario
Great Apartment! Freshly Painted, Clean And Bright 2nd Floor In Prime Riverdale. Unbeatable Location 4 Min Walk To Subway, Danforth Shops And Restaurants And 2 Of Toronto's Best Parks With Skating Rinks And A Swimming Pool. Quiet Tree Lined Street In A Beautiful Residential Neighborhood. (id:57557)















