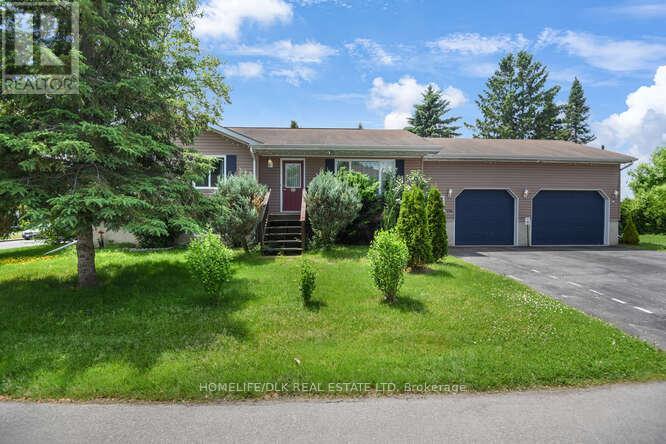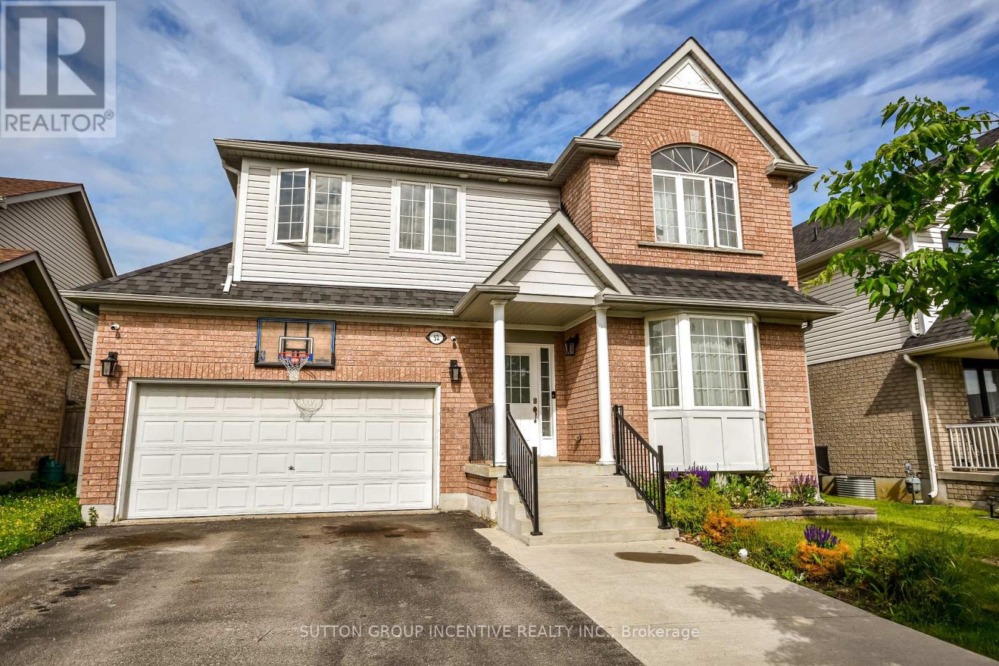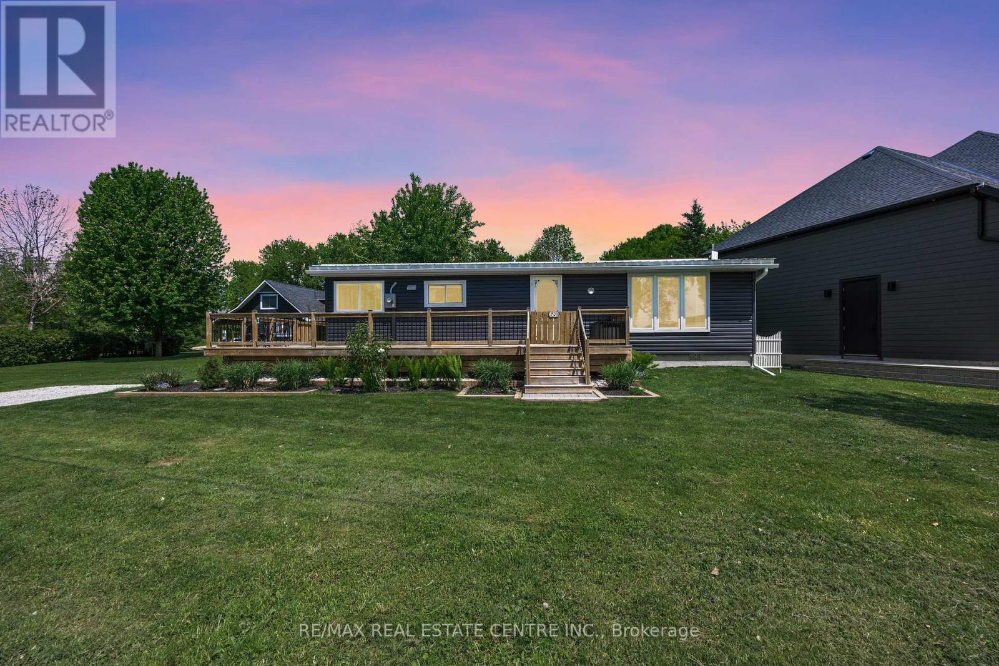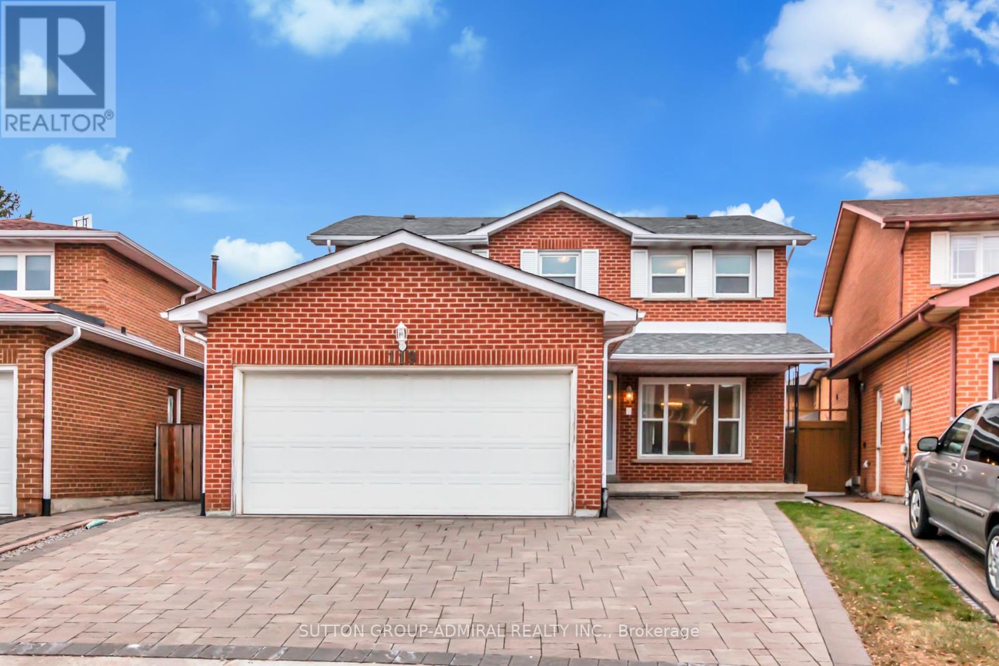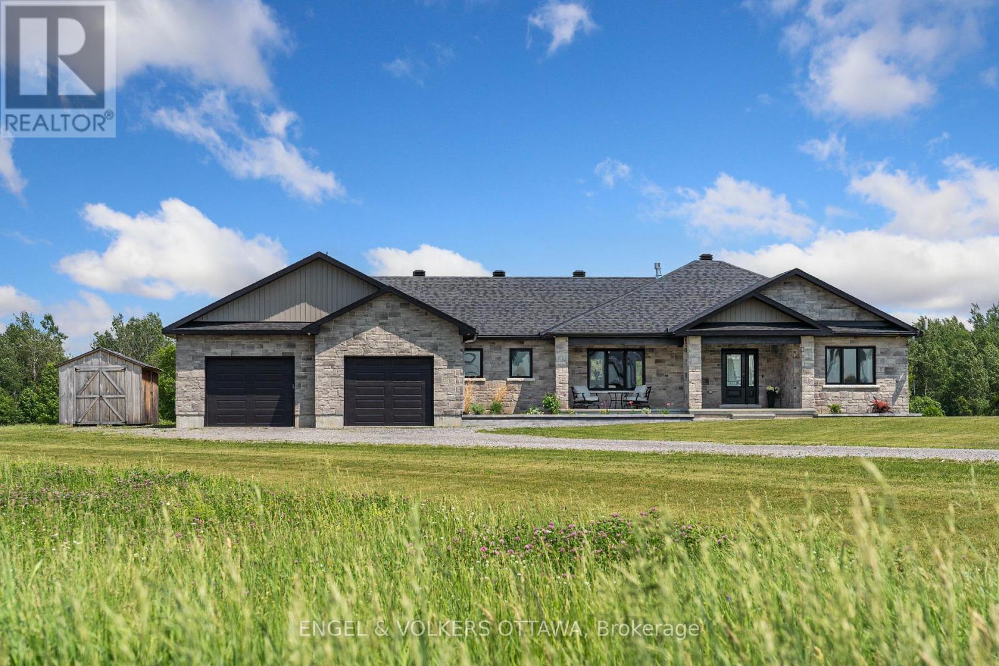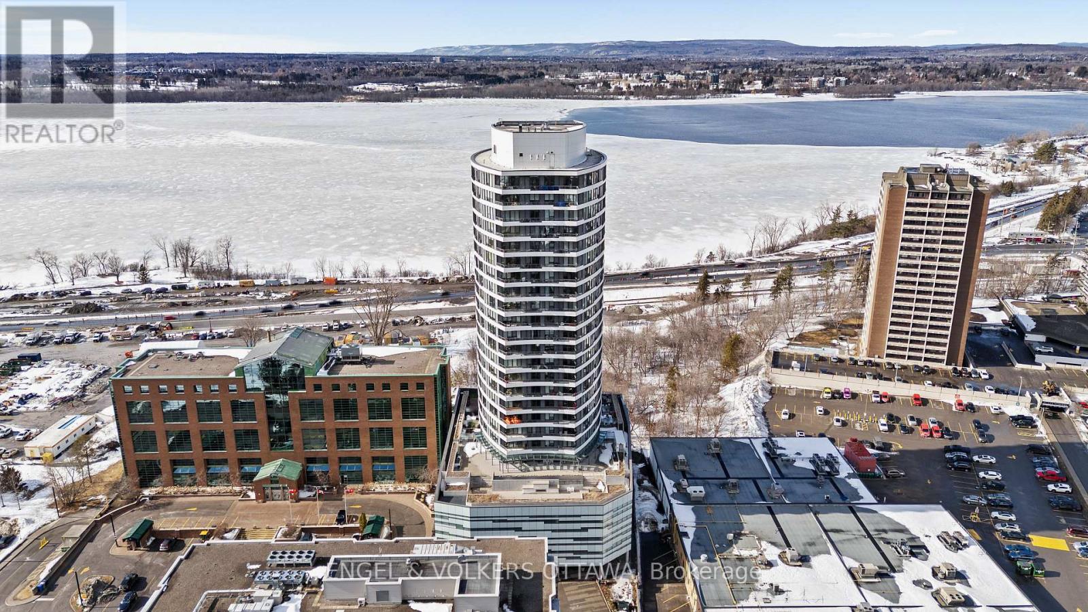296 Wood Street E
Prescott, Ontario
Welcome to 296 Wood St E, Prescott. This beautiful 3+1 bedroom, 1.5 bath home is perfect for the growing family and manageable for those looking to downsize. The mainfloor boasts open concept kitchen/livingroom/diningroom, 3 goodsize bedrooms with a 4pc bath and mainfloor laundry. Downstairs youll find a great open rec room complete with a gas fireplace, a 4th bedroom and a 2 pc bath. Need more? The double car attached insulated garage is a tough find in town and you spend your mornings sipping coffee on the rear deck with patio door walkout from the kitchen/dining room. This house is just waiting for you to move in and enjoy. Come check out 296 Wood St E, before it is gone. (id:57557)
29 - 2011 Lawrence Avenue W
Toronto, Ontario
Vacant Warehousing Available in Prime Weston and Lawrence Location. Minutes away from 400 Series Highways, and Major Routes. Blank Canvas ready for multiple different clean uses. Property features 2 finished washrooms. 225 Amp Service - 120/208 Volts. Landlord will not consider division of unit to multiple tenants. No Automotive or Food Related Businesses. (id:57557)
101, 3412 Parkdale Boulevard Nw
Calgary, Alberta
Watch the Bow River flow by from your massive wrap around patio at ?this stunning 2-bedroom, 2-bathroom end unit condo in popular Parkdale! Perfect for entertaining or simply relaxing while taking in the peaceful river scenery & watching the sunset over the trees. With nine-foot ceilings & an open-concept layout, the home is flooded with natural light from the many large windows that surround the spacious living room, complete with a cozy gas fireplace. The kitchen & main living area flow seamlessly, making it perfect for entertaining or relaxing in comfort. The large primary bedroom features a private 3-piece ensuite, while the second bedroom & additional full bath with jetted tub/shower combo provide plenty of space for family or guests. Recent updates include hardwood flooring & a stylish tile surround in the main bathroom. Enjoy the convenience of a titled, underground heated parking stall with a storage unit at the front of the stall, plus an unbeatable location — just minutes to the University of Calgary, Foothills Hospital, Market Mall, University District, & with easy access to downtown & the mountains. Just steps to Angel’s Cafe, Lic’s Ice Cream, Lazy Loaf & Kettle & so much more! Located directly across from the Bow River & pathway system, this bright & airy unit offers the perfect blend of urban convenience & natural beauty. You’ll love living here!! (id:57557)
52 Elmbrook Drive
Barrie, Ontario
Find yourself in this great two storey home in a terrific family neighbourhood in the newer part of Holly in Barrie's south end. Schools, parks, shopping and the community center are nearby and there is easy access to highway #400. This classic suburban four bedroom home has an open concept living room, high ceilings, 2.1 bathrooms and a fenced yard. Check out the photos and then check out the house. This might be the One ! (id:57557)
681 Mcmurtry Road
Midland, Ontario
Welcome to this beautifully maintained, 4-season, cottage-style bungalow nestled just off the shores of picturesque Little Lake, in the growing community of Midland. This 3-bedroom home offers an exceptional lifestyle, featuring gorgeous lake views, stunning sunsets, and convenient beach access. Set on a spacious and manicured 150' x 100' lot, the property offers plenty of room for outdoor entertaining and recreation. It even has an expansive wraparound deck, ideal for morning coffee or winding down in the evenings. Inside, you're greeted by a bright and inviting foyer/sunroom that flows seamlessly into an open-concept, eat-in kitchen which overlooks the cozy living room - perfect for gathering with family and friends. The main level also includes three comfortable bedrooms and a well-appointed 4-piece bathroom, providing ample space for everyday living. This home is rich in character, meticulously maintained, and ideally located - just steps from the water and minutes from downtown Midland. Enjoy nearby amenities such as Little Lake Park, lawn bowling, shuffleboard, the YMCA, and the Midland Arena. Experience the perfect blend of cottage charm and urban convenience. Whether you're looking for a year-round residence, a weekend getaway, or an investment opportunity, this home offers exceptional value in a growing community. (id:57557)
10313 86 Street
Peace River, Alberta
Exquisite Custom Luxury Home in Saddleback with Unrivaled Views! Welcome to this one-owner, masterfully designed luxury home in the desirable Saddleback community—crafted with quality, elegance, and comfort in mind. From the moment you arrive, you'll be captivated by the striking curb appeal and the breathtaking panoramic views overlooking the west side of Peace River. By day, rolling hills stretch out before you; by night, the twinkling town lights create a magical backdrop. Step inside to a grand foyer that opens into a sunlit living area, where large windows flood the space with natural light. A gas fireplace with custom built-ins adds warmth and style, while the open-concept design flows seamlessly into the gourmet kitchen. Here, you'll find rich cabinetry, granite countertops, ample storage, a walk-in pantry, and a large island with an eating bar—perfect for entertaining or casual family living. Just off the kitchen, the dining area leads to an expansive back deck, offering impressive views and beautifully landscaped grounds. The living room connects to a cozy sunroom that shares a stunning two-sided fireplace—a perfect retreat to enjoy the sunlight and serene views in total privacy. Upstairs, you'll find four generous bedrooms, including a luxurious primary suite complete with a spa-inspired 5-piece ensuite and a massive walk-in closet. The upper-level laundry room adds convenience and function to the layout. The fully finished basement offers even more space with two additional bedrooms, a full bathroom, a large family room, and a flex area ideal for a home gym, hobby room, or additional lounge. Storage abounds throughout the home. The triple attached garage offers plenty of space for vehicles, toys, and tools, while the professionally landscaped yard is truly a showstopper. Enjoy a waterfall feature and an above ground salt water pool with sundeck that has had gas run to it to allow you to heat the pool and keep it at a comfortable temperature! There is also a firepit area, underground irrigation, putting green, and vibrant gardens—all backing onto peaceful hills for ultimate privacy and a strong connection to nature. Whether you’re a nature enthusiast or simply seeking a quiet and elegant place to call home, this property is a rare gem. No detail was overlooked, and no expense was spared in the creation of this exceptional residence. With everything it offers, it's clear—you couldn’t build this home today for the asking price. Call today to book your private viewing! (id:57557)
20 5388 201a Street
Langley, British Columbia
Welcome to The Courtyard in the heart of Langley, a well-managed strata of only 36 units. This bright 3-bed, 3-full bath townhouse is tucked away on the private & quiet side of the complex. This home offers a spacious 160sqft primary bedroom, modern kitchen w/ wood cabinetry, stainless steel appliances, & sunlit living spaces w/ large windows. Stylish bathrooms, cozy bedrooms, & vibrant accent colours add charm. The private garage offers secure parking & storage, plus a full-size driveway fits a pickup or SUV. Street parking available. Enjoy walkable access to Nicomekl Elementary, HD Stafford Middle, walking trails, & Linwood Park nearby trails. Shop at Willowbrook Mall, or commute via bus or the upcoming SkyTrain extension-this location has it all! (id:57557)
Main & 2nd - 119 Mccabe Crescent
Vaughan, Ontario
Fully Renovated 4 Bedroom Home On A Quiet Cres Just Steps To Steeles Ave Fully Furnished Home, Main Floor Pot Lights & Crown Moulding Throughout. Refinished Stairs W/ Iron Pickets. Two-Tone Kitchen With Stainless Steel Appl. & Quartz Counters. All Bathrooms Redone. Main Floor Laundry, Front &Rear Interlocked. Ideally Located Steps To Ttc & Yrt, Loblaws, Promenade Mall, Yorkdale, Allen Rd,Schools (id:57557)
3415 Stagecoach Road
Ottawa, Ontario
Welcome to 3415 Stagecoach Road, a stunning custom-built bungalow set on over 2 acres of open, private land minutes from Osgoode. This 3-bedroom, 3-bathroom home blends modern finishes with country tranquillity. Inside, the open-concept layout features a sleek kitchen with quartz countertops, a large island with seating, black stainless steel appliances, and a walk-in pantry. The adjoining living and dining areas are filled with natural light and showcase views of the expansive property. The spacious primary suite offers a walk-in closet and a stylish 3-piece ensuite with a walk-in shower. Two additional bedrooms, a 4-piece main bath, and a separate powder room provide comfort and convenience for families or guests. Enjoy peaceful evenings on the covered back deck or gather around the cozy stone fireplace in the living room. Additional highlights include hardwood floors, a 1350 sq. ft three-car garage, and plenty of space both inside and out. A perfect blend of style, privacy, and function, 3415 Stagecoach Road is rural living done right. (id:57557)
21 Quebec Avenue
Timmins, Ontario
Come take a look at this beautiful 2000 square foot home sitting on a large 50x150 foot lot. Upon entering you will see the large family room. Next to this is a beautiful large kitchen with tons of cabinet and counter space to satisfy any cook. Kitchen comes with Fridge, Stove, and dishwasher. You will also notice the large 3 bedroom on the main floor. The primary bedroom as a large ensuite bathroom and closet. there is another full 4 piece bathroom on the main floor. Last but not least is the main floor laundry room complete with washer and drye. In the basement you will find 9 foot ceiling with enough room to create any space you like. The unfinished open area of 542 square feet can be used as a rec room. There is also a bedroom, bathroom, mechanical room, storage room and a beautiful wine cellar with ceramic tile walls and floors. there is even a wine press in the storage room. Outside you will find a large back yard with an attached deck with access directly from the back door. Finally the attached garage, which has access from inside the house is 15 feet x 21 feet which is perfect for any use you want. (id:57557)
R-04 - 3437 Sheppard Avenue E
Toronto, Ontario
Prime Scarborough Location . Offering Great Exposure On Sheppard Ave. Ttc At Door Steps. Unit In Raw Condition.Surface & Underground Parking. Minutes From Hwy 401. Very High Ceiling. Versatile permitted uses include Financial Institute Offices, Personal Service Shops, Retail Stores, Professional Offices, Medical Offices, Service Shops, and Eating Establishments. (id:57557)
1209 - 485 Richmond Road
Ottawa, Ontario
Welcome to 485 Richmond Road #1209, a stunning 1-bedroom, 1-bathroom condo in the heart of Westboro - one of Ottawa's most sought-after neighbourhoods. This bright and modern unit features hardwood flooring throughout, floor-to-ceiling windows that flood the space with natural light, a spacious bedroom with a walk-in closet, and a sleek 4-piece bathroom with quartz countertops. The kitchen is equipped with stainless steel appliances and quartz countertops, perfect for any home chef. Enjoy the convenience of in-suite laundry and breathtaking south-facing views from the large balcony, offering plenty of natural sunlight. The building boasts fantastic amenities, including a fully equipped gym and two stylish party rooms, one with a full kitchen - ideal for hosting gatherings. Just steps from some of Westboro's best spots - like Equator Coffee, Fratelli, Pure Kitchen, and Gezellig, as well as boutique shops, grocery stores, and scenic walking and biking paths along the Ottawa River, this condo offers both luxury and convenience in an unbeatable location. (id:57557)

