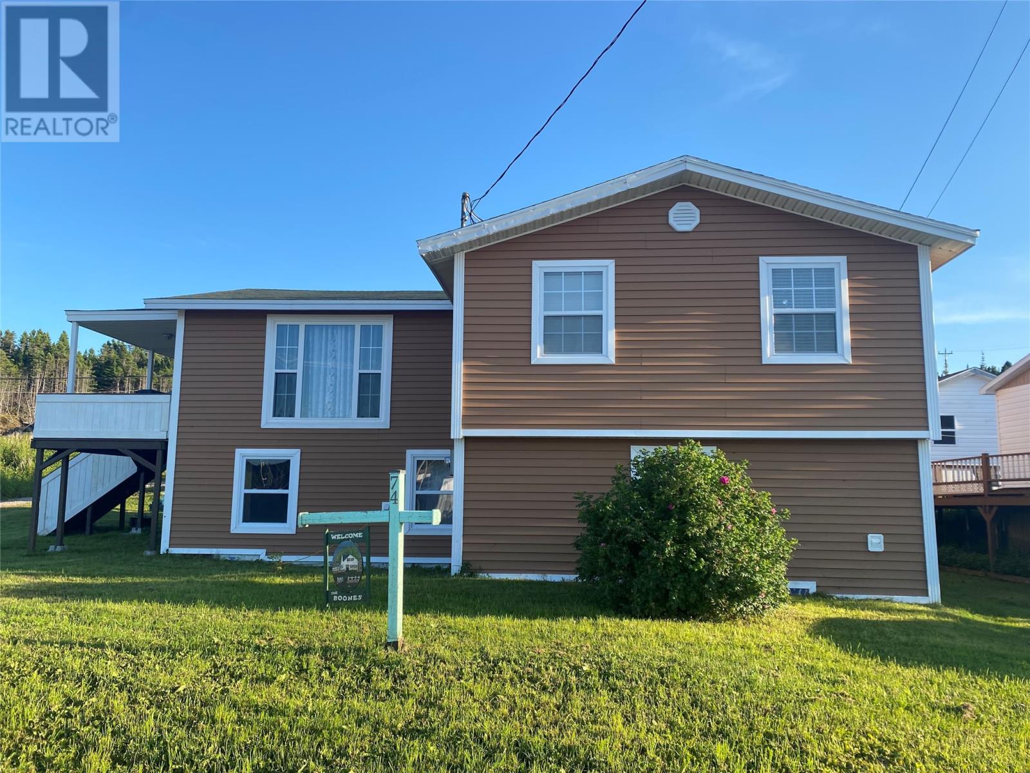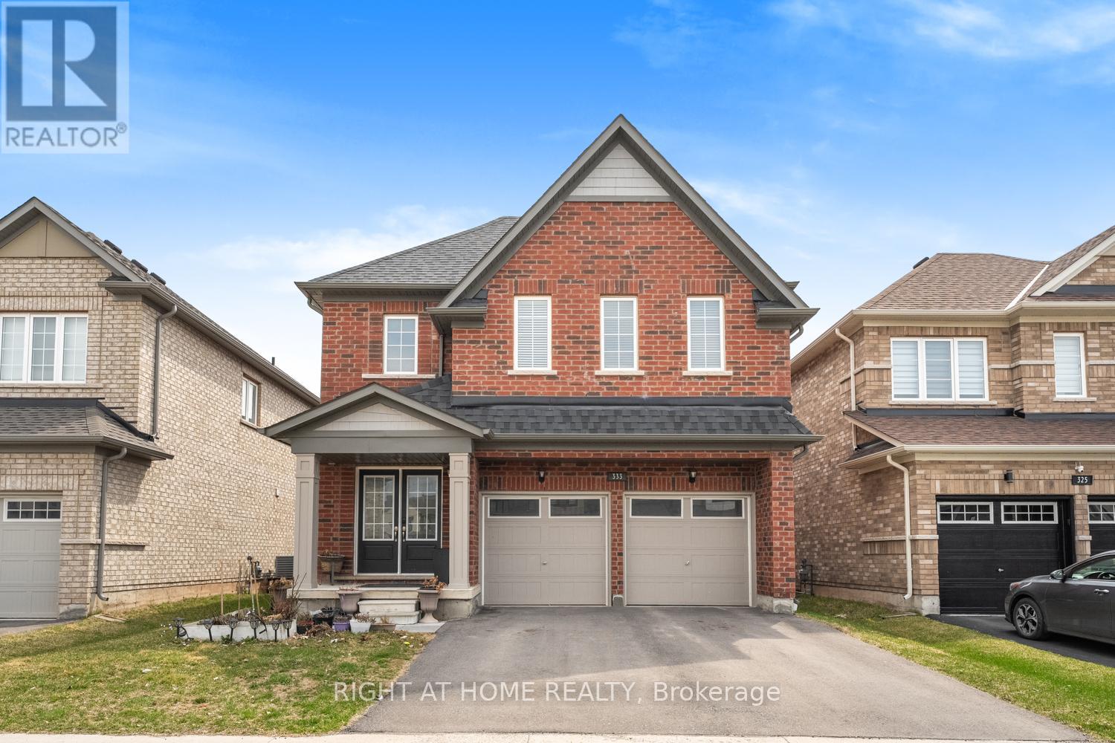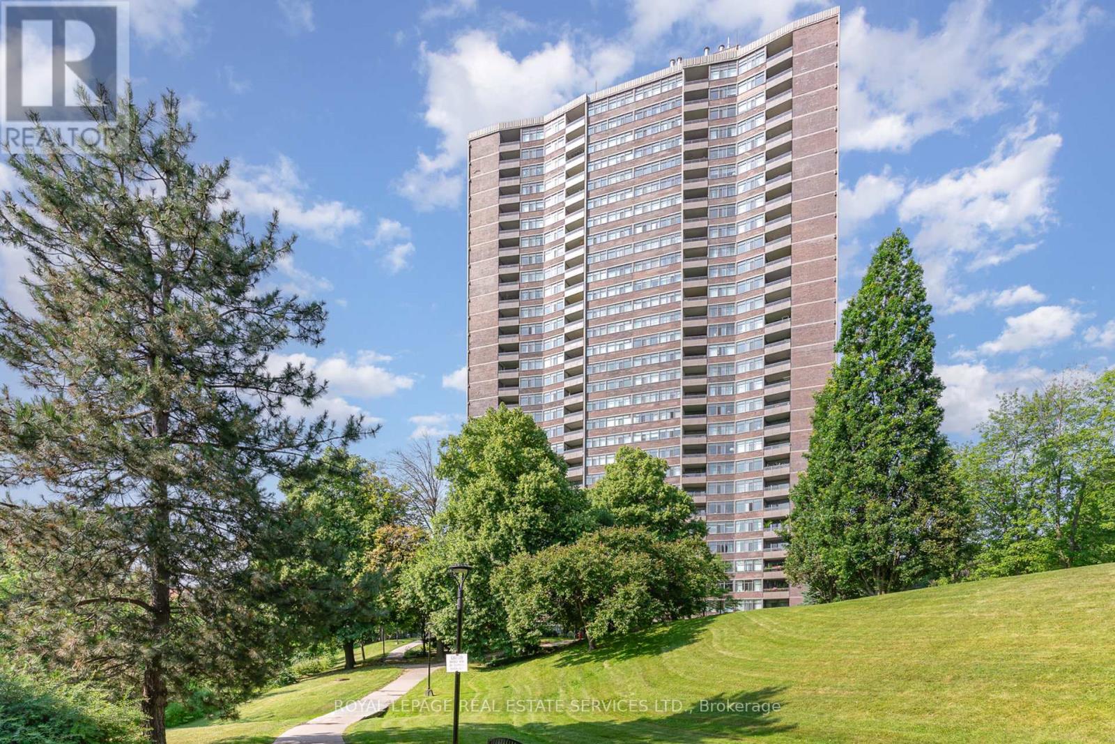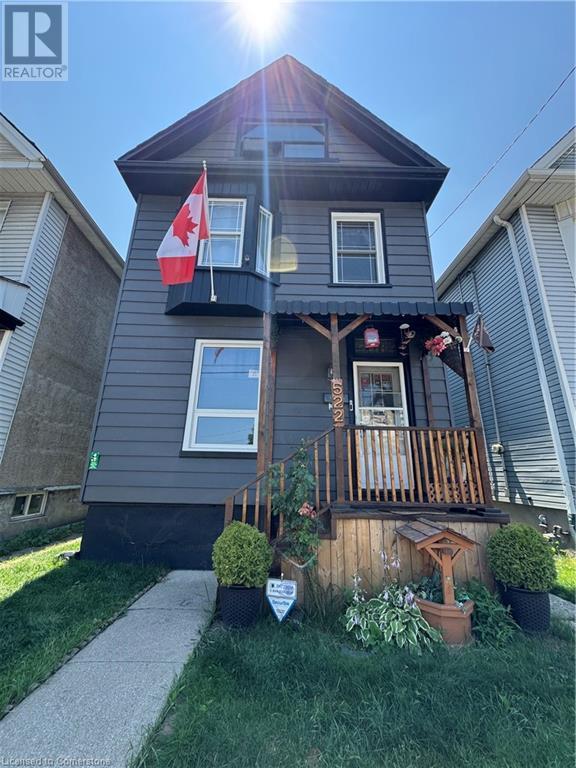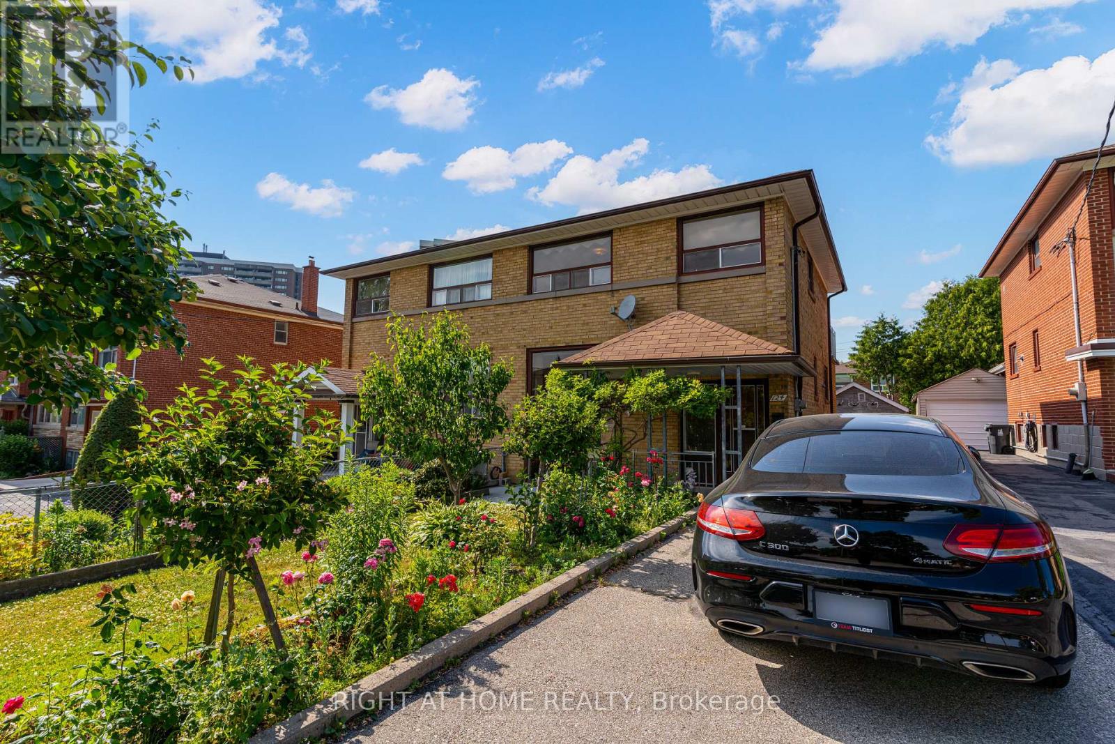74 Harbour Drive
Fogo Island, Newfoundland & Labrador
Prime Location: 74 Harbour Drive, nestled in the scenic and serene Seldom on Fogo Island, offers breathtaking views of the rugged coastline, lush forests, and Seldom Harbour, providing a perfect harmony of natural beauty and tranquil living. Versatile Investment: Whether you're seeking a family home, seasonal retreat, or Airbnb investment, this property offers endless potential. Recent Upgrades: The home was renovated in 2021 with vinyl siding and windows, enhancing comfort and efficiency, and includes a partially finished basement with ample space for customization. Community Charm: Seldom boasts warm hospitality, walking trails, and local museums, offering a chance to immerse yourself in the vibrant culture of Fogo Island. (id:57557)
333 Forks Road E
Welland, Ontario
Welcome to this stunning 4-bedroom + den, 4-bathroom two-storey home nestled in a vibrant and well-connected neighborhood of Welland! Boasting a thoughtfully designed layout, this home features a modern kitchen with extended quartz countertops, stainless steel appliances, and a cozy breakfast area that walks out to a private patio.. The main floor showcases stylish laminate flooring, an open-concept living and breakfast area, dining space, and an upgraded oak staircase. Upstairs, you'll find 4 spacious bedrooms, including a large primary bedroom complete with a luxurious ensuite bathroom, and with a view of the Welland Canal. The second floor also includes a convenient laundry room and two additional full bathrooms, ideal for families or guests. The unfinished basement offers incredible potential with a rough-in for a bathroom and space to add an additional bedrooms or recreation room. Enjoy a fully fenced backyard, a finished double-car garage, and the energy efficiency of an air recovery system. Located minutes from top-rated schools, scenic parks, trails, shopping, the Welland Canal, Port Colborne Mall, and Seaway Mall, with quick access to St. Catharines GO Station (27 min), Niagara Falls Train Station (32 min), and Niagara Falls (30 min). This home combines comfort, space, and unbeatable location. (id:57557)
Lower - 1157 Meander Court
Mississauga, Ontario
ALL INCLUSIVE Bright & Spacious Walk-In Lower Level In Family Friendly Neighbourhood. Updated Unit With Ensuite Laundry, High Ceilings & Large Windows For Lots Of Natural Light! Huge Master Bedroom. Minutes To Shopping, Highways, Go AndPublic Transit. 20 Mins To DT Toronto. Situated In A Quiet Cul De Sac. Driveway Is Shared With Upper Unit. Easy Access Into The Unit, Front Door Accessed Directly From Driveway. Just Steps Away From The Park. (id:57557)
57 River Oaks Boulevard E
Oakville, Ontario
Welcome to 57 River Oaks Boulevard East - a family home in the heart of River Oaks, Oakville. This beautifully maintained and updated home offers 4+1 bedrooms, 4+1 bathrooms, and 3,194 square feet of thoughtfully designed living space plus a fully finished basement - perfect for growing families. Located in one of Oakville's most sought-after neighbourhoods, this home checks every box for comfort, functionality, and lifestyle. The main level features a dedicated home office, laundry/mudroom with garage access, formal living and dining rooms, and a spacious family room with fireplace. The open-concept kitchen is updated with stainless steel appliances, a separate breakfast area that opens to the backyard for seamless indoor-outdoor living. Upstairs, you'll find 4 generously sized bedrooms, including a primary retreat with a sitting area, fireplace, custom built-ins, and a luxurious 5-piece ensuite. The finished basement includes a 5th bedroom, 3-piece bath, large and open concept rec room, additional family room, and utility room for storage. The private backyard is a true highlight, featuring a large saltwater pool, mature landscaping, and plenty of room for family BBQs and entertaining - your own summer escape. Located in top-ranked school zones and close to parks, walking trails, community centres, and shopping, this is a rare opportunity to settle into an established community designed for family living. (id:57557)
Room A - 3371 Cider Mill Place
Mississauga, Ontario
Separate Entrance Basement 1 Bedroom Unit In Erin Mills ,Quiet Cul De Sac . Just Beside UTM, All furniture, Utilities are Included! Kitchen /Laundry Sharing,.Landlord Welcomes Utm Students, and Single Professionals . Excellent Location,Steps To Credit River, University Toronto Mississauga Campus,Easy Access To 403, 401/Qew And All Major Transportation And Shopping. Extra Large Driveway For 6 Cars. Moving In Ready. (id:57557)
2905 - 3100 Kirwin Avenue
Mississauga, Ontario
This remarkable sub penthouse unit is freshly painted, has been recently fully renovated, including 2 HVAC units, offering a truly turn-key living experience. It features a spacious layout with two bedrooms plus a versatile den, and two full, beautifully renovated bathrooms. This highly desirable unit is situated in a well-managed building that rests on over four acres of meticulously maintained parkland, providing a serene and picturesque environment. The location offers unparalleled convenience, being within comfortable walking distance of both the Cooksville GO Station and Mississauga Transit, making commuting a breeze. Furthermore, it's just a short distance from major amenities like Square One Mall and the Trillium Queensway Hospital, ensuring everything you need is close at hand. Boasting almost 1200 square feet of meticulously renovated living space, this unit offers truly amazing panoramic views that can be enjoyed from various vantage points. The master bedroom is designed as a private retreat, complete with a generous walk-in closet and a four-piece ensuite bathroom. The open-concept den features an elegant electric fireplace, adding a cozy and inviting touch. You'll also appreciate the open balcony, which provides an unobstructed view perfect for enjoying breathtaking sunsets.In addition to its stunning interiors and views, this sub-penthouse comes with a large in-suite storage room, offering ample space for your belongings. A rare and highly sought-after feature is the two parking spaces (one of them extra large), capable of accommodating two cars comfortably. Significant renovations have recently enhanced the building, including updates to the balconies, windows, balcony doors, entry fob system, and elevators and more.The low maintenance fee is comprehensive, covering all utilities, even cable TV and internet. Some pictures virtually staged (id:57557)
522 Cannon Street E
Hamilton, Ontario
RSA & IRREG SIZES. Spacious 2 1/2 Stry, 3 + 1 Bdrm & large Loft with lots of potentials. Remodelled bathroom w/ granite counter with old claw bath tub. Remodeled large Eat-in kitchen rear separate area w/ 2nd bath & Bar/Kitch area possible income or rental. High 9 Ft ceilings & hardwood floors. New roof 2022, new gas furnace (heat pump) and central air 2024. Mostly newer windows. 15 Ft X 10 Ft approx. rear workshop with hydro & heat. 2024 water heater tank is owned. Long entry foyer with slate tiles. Excellent location (bus routes) and close to everything you want as all amenities. Across from Tim Hortons and Express variety store. Hwy access great for commuters. Available street parking. (id:57557)
124 Clairton Crescent
Toronto, Ontario
Lovingly owned by the same family for over 60 years, this solidly built 3-bedroom, 3-bathroom semi-detached home is a rare find in a close-knit, family-friendly neighbourhood. Set on a 30 x 100 ft lot with a 1-car garage and private driveway for 3 additional vehicles, this home offers both space and opportunity a sturdy, clean canvas ready to make your own. Situated in Rockcliffe Smythe, a welcoming west Toronto community known for its strong sense of neighbourhood pride, mature trees, parks, and expanding transit access (including the upcoming Eglinton Crosstown and SmartTrack). Enjoy easy access to Smythe Park and the community centre, plus the peaceful Humber River Recreational Trail and the stunning James Gardens botanical park, just a short stroll or scenic bike ride away. This home is perfect for families looking to plant roots and make it their own. Whether you're a renovator, first-time buyer, or multi-generational family, this home offers the rare combination of solid construction, a generous lot, and untapped potential in one of Torontos most promising pockets. (id:57557)
Lot 3 Alpine Ridge Road
Mabou, Nova Scotia
Explore opportunity and potential while you unwind on Alpine Ridge! Lot 3 is a surveyed 2.06-acre level and cleared parcel, featuring a partial driveway. Power is available at the road, allowing you to complete your building plans with ease. The sights and sounds of nature offer a peaceful and quiet setting. Located 5km from Route 19 and 10km from the community of Mabou, all local amenities can be found a short drive from your door. Come take a look today! (id:57557)
Lot 6 Alpine Ridge Road
Mabou, Nova Scotia
Explore opportunity and potential while you unwind on Alpine Ridge! Lot 6 is a surveyed 2.01-acre parcel, featuring a partial driveway. The land is level and cleared, with power available at the road. The sights and sounds of nature offer a peaceful and quiet setting. Located 5km from Route 19 and 10km from the community of Mabou, all local amenities can be found a short drive from your door. Start making plans to make this property your home! (id:57557)
1222 - 3009 Novar Road
Mississauga, Ontario
Brand New, Stylish 1-Bedroom Suite At Arte Residences! Welcome To This Beautifully Designed1-Bedroom, 1-Bathroom Suite Offering 503 Sq. Ft. Of Modern Living In The Heart Of Mississauga. Featuring Sleek Built-In Appliances, Durable Vinyl Flooring Throughout, And A Chic Two-Tone Kitchen With Blonde Wood Grain Cabinetry, Soft-Close Hardware, And Elegant White Quartz Countertops And Backsplash. The Bright, Open-Concept Living Space Flows Seamlessly Onto A Private Balcony Ideal For Morning Coffee Or Evening Relaxation. Located Just Minutes From Square One Shopping Centre, Celebration Square, Top-Rated Schools, Parks, And Everyday Amenities. With Miway, Go Transit, And The Upcoming Hurontario Lrt Nearby, Commuting Is A Breeze. Easy Access To The Qew, 403, 401, And 407 Makes Downtown Toronto Reachable In Under An Hour. Perfect For Young Professionals Or Couples Seeking Style, Comfort, And Convenience In A Vibrant Urban Setting. (id:57557)
Upper - 329 Hillside Drive
Mississauga, Ontario
Beautifully Renovated 3-Bedroom Upper Unit for Lease in Sought-After Streetsville! Welcome to this move-in-ready semi-detached home, ideally located in the heart of Mississauga's vibrant and family-friendly Streetsville community. This bright and spacious upper-level unit offers 3 generous bedrooms and a fully renovated interior, designed for modern living. The open-concept kitchen is a true showstopper featuring a large island, ample storage cabinetry, and a built-in wine bar fridge perfect for cooking, entertaining, or enjoying family time. 1 Garage Parking ( EV charger in garage ), 1 Driveway Parking .Enjoy unmatched convenience just minutes from the Streetsville GO Station, scenic parks, and top-rated schools. A perfect choice for families seeking comfort, style, and a welcoming neighbourhood atmosphere. (id:57557)

