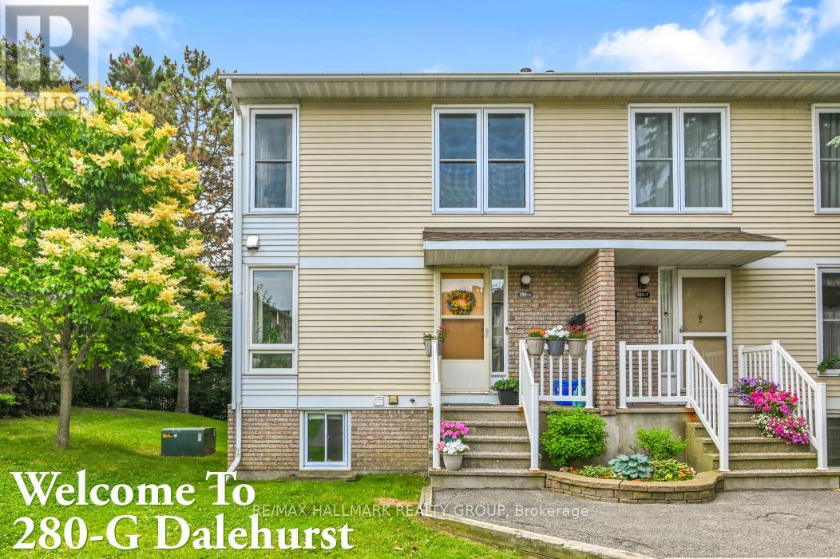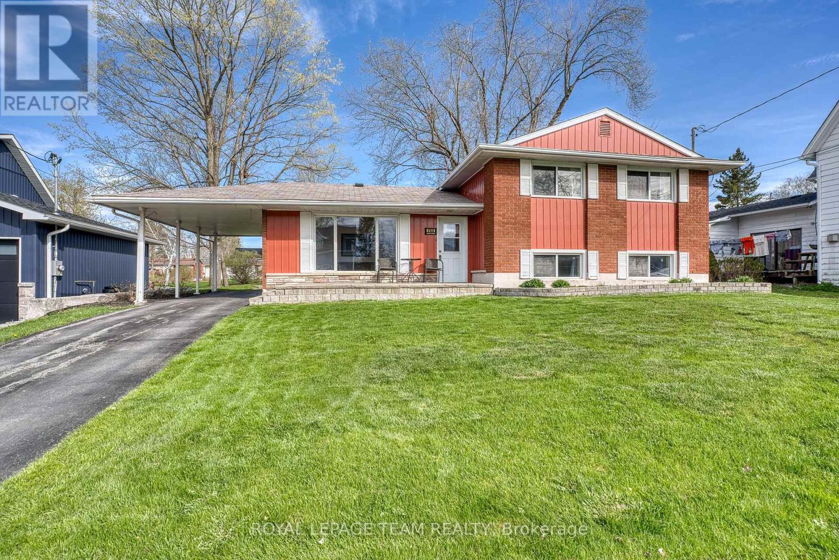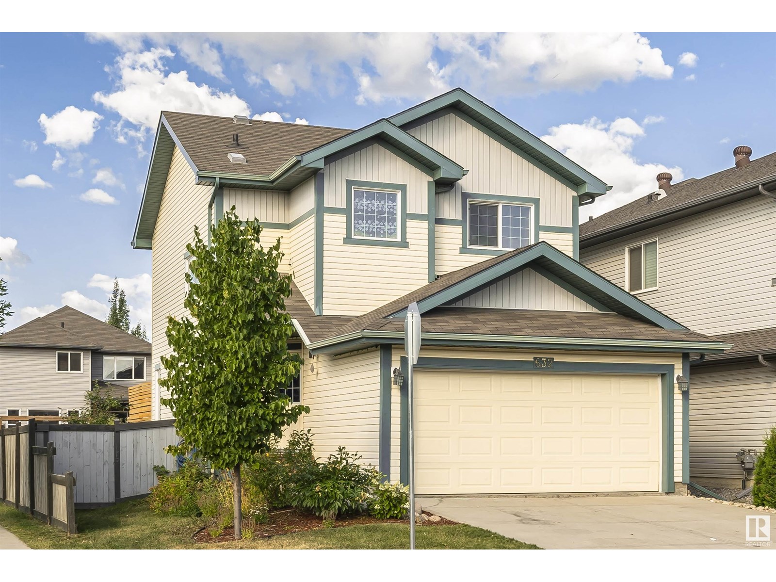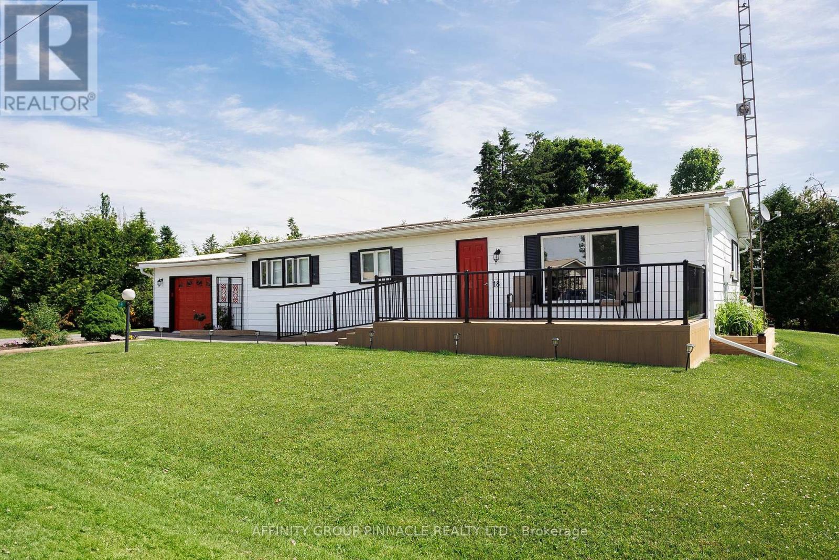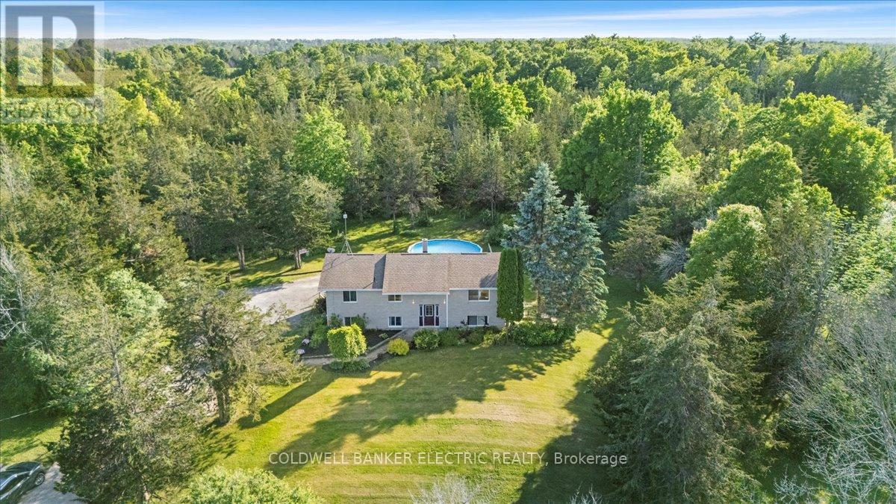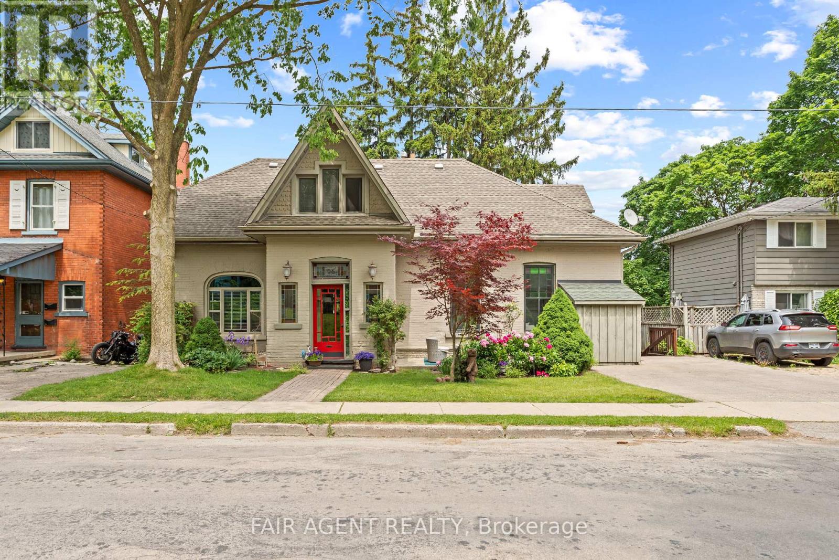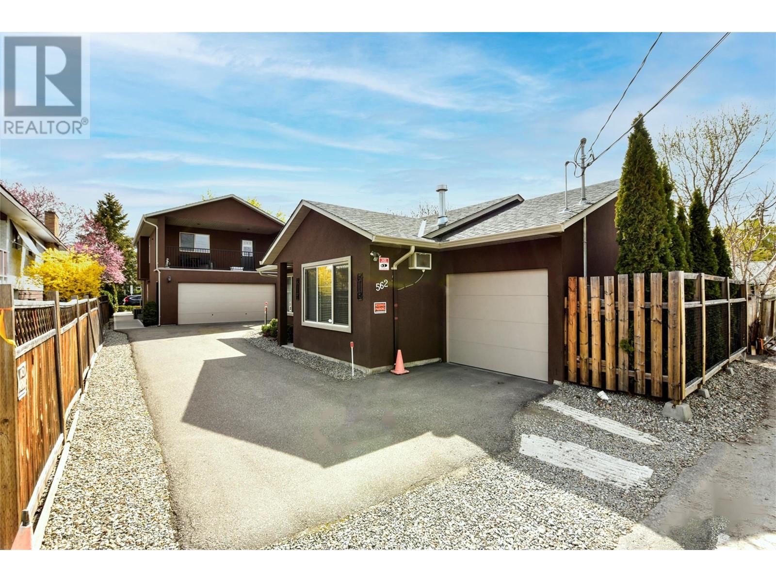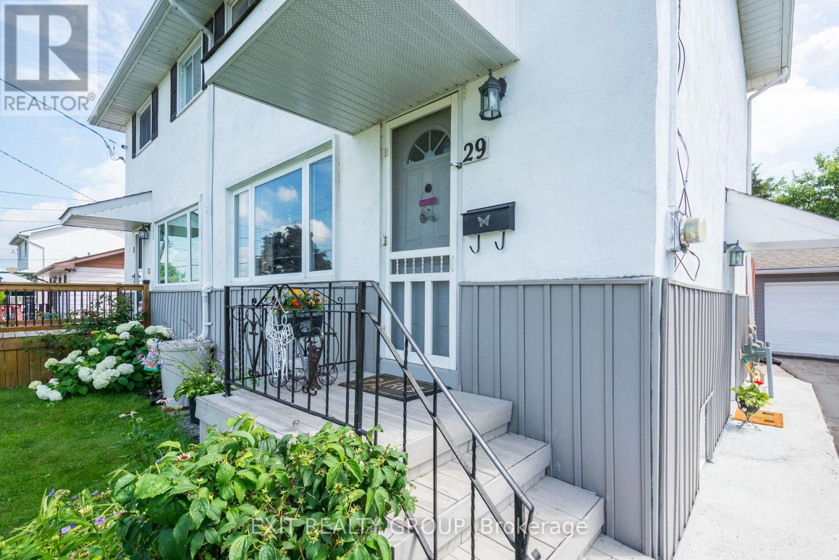G - 280 Dalehurst Drive
Ottawa, Ontario
Welcome to 280G Dalehurst Drive! This exceptional corner unit offers the perfect blend of location, space, and modern updates. Ideally situated near the Sportsplex, public transit, shopping, and Algonquin College. It's nestled on a quiet court with no backyard neighbours offering peace and privacy rarely found in condo living. Step inside to discover a bright, north/south-facing unit filled with natural light from abundant windows and a charming skylight. Recent updates add to its move-in-ready appeal, featuring: New ceramic and laminate flooring throughout the main level. Modern kitchen cabinets, sleek countertops, stainless steel appliances, fresh paint in contemporary tones, cozy electric fireplace with a stylish slate. The spacious second floor offers three generous bedrooms, including a primary bedroom with convenient access to the beautifully updated bathroom via a cheater door. The lower level extends your living space with a large rec room easily adaptable into an additional bedroom, home office, or gym, along with a sizeable laundry and storage/utility room for all your needs. Additional highlights: Assigned carport parking spot for year-round convenience, Natural gas furnace serviced annually. Condo fees that include building insurance for common property (windows, doors, roof), as well as landscaping and snow removal, allow for low-maintenance living and peace of mind. This is a wonderful opportunity to own a stylish, updated home in a friendly neighbourhood perfect for families, professionals, or investors alike. Don't miss out! Please allow 24 hours for irrevocable on offers. Cats and Dogs welcome. (id:57557)
32 Genier Street
The Nation, Ontario
Nestled on a quiet dead-end street in the heart of St-Albert, this beautifully maintained semi-detached bungalow offers peace, privacy, and pride of ownership throughout. With 3 bedrooms, 2 full bathrooms, and no rear neighbours, it's the perfect blend of comfort and convenience. The main floor features an inviting open-concept layout, where the living room seamlessly flows into the dining area and kitchen. Enjoy easy access to your private backyard oasis complete with mature trees, gardens, and a shed. Two generously sized bedrooms and main floor laundry complete the upstairs. The fully finished lower level boasts soaring ceilings, a spacious family room, third bedroom, full bath, and ample storage. Outside, a detached garage, beautiful landscaping, and the serenity of a quiet cul-de-sac complete the package. Don't miss your chance to enjoy small-town charm with big-time comfortthis one is truly move-in ready! (id:57557)
268 Ottawa Street
Mississippi Mills, Ontario
MOVE IN CONDITION!! A very well maintained 3 bedroom, 2 bathroom home. The sun filled living room with hard wood floors has a large bright window. Kitchen with solid oak cupboards open to the spacious eating area. On the upper level you have three well sized bedrooms all with hard wood floors each with a generous supply of closet space plus a full bathroom. The lower level provides you with a family room with two bright windows. Ideal for your next family gathering. A laundry room with a gas dryer plus a two piece powder room is conveniently located in the lower level. Loads of dry storage available in the crawl space area. Beautiful back yard plus a garden shed for all of your extras. utilities for 2024, natural gas, including kitchen stove, heat, hot water and dryer is approx $74/month. Hydro is approx $71/month (id:57557)
632 176 St Sw
Edmonton, Alberta
Move in ready 2 story family home in sought after Windermere with a sunny SW fully fenced and private yard. Bright open main floor has 9' ceilings and lots of large windows throughout. Amazing gourmet kitchen features brand new quartz counter tops, a huge island, tons of quality cabinets, st/steel appliances and a walk in pantry. New carpet on entire upper level with 3 bedrooms & upper laundry room. Large primary bedroom features a walk in closet & full ensuite. There are 2.5 bathrooms total + roughed in plumbing for future basement bathroom. Newer basement development is 90% finished. You'll love the yard for family gatherings. Large deck at rear with privacy screen can fit all your patio furniture + a lower patio too. Lots of room for the kids playground equipment. Get your green thumb ready to plant the raised beds and pick the raspberries. Family community with several schools nearby, plus parks with paved walkways, a playground, pond, rink etc. Close to shopping and easy access to Anthony Henday. (id:57557)
79 Doxsee Avenue N
Trent Hills, Ontario
Spacious 3-Bedroom Home with Extra-Large Living Areas & Backyard Walkout! Welcome to 79 Doxsee St N, an inviting 3-bedroom, 2-bathroom home located in the heart of Campbellford. Set on a 66+ ft wide and 207 ft deep lot, this property delivers exceptional interior space and a prime, walkable location close to schools, shops, and the scenic Trent-Severn Waterway. Step inside to discover generously sized principal rooms, perfect for both relaxed family living and effortless entertaining. The main floor features a versatile family room complete with a 2-piece ensuite and walkout to the backyard - ideal for multigenerational living, a guest suite, or a private home office. The oversized primary bedroom offers a true retreat, with plenty of room to create your dream sanctuary with space for a sitting area or additional furnishings. With a sunlit kitchen, functional layout, and expansive outdoor space, this well-maintained home blends everyday comfort with small-town charm. The detached barn building that is of historical interest would lend itself to many projects. Be sure to check out the feature sheet to see the many upgrades that have been done! (id:57557)
246 Byron Avenue
Ottawa, Ontario
Where Luxury, Location, and Lifestyle Converge. Discover this New York Brownstone inspired home in the vibrant heart of Westboro. Step inside and you're greeted by a striking staircase, seamlessly blending living and entertaining space. The upper level is breathtaking, with 10' ceilings, 10' Pella windows, and a designer kitchen featuring a 9' Quartzite island, top-tier Fisher & Paykel appliances, and custom RH hardware. Step outside to your private rooftop terrace with panoramic views of the serene Byron landscape. Custom walnut millwork and white oak floors add warmth and sophistication. The primary suite is a true retreat, with floor-to-ceiling windows and a beautifully appointed ensuite. The lower level features a secondary dwelling unit, currently operating as a successful Airbnb, earning up to $9k/month, with 9' ceilings, designer finishes, large windows, and a private outdoor terrace. This exceptional home redefines modern luxury, blending urban elegance with sophisticated design. (id:57557)
18 Vista Drive
Kawartha Lakes, Ontario
Seniors and first time home buyers!! Joy Vista Estate. This home offers 2 bedrooms, 2 bathrooms, 1 1/2 car garage, 18x18 deck, fireplace, 18x18 out building with heat and hydro, wheelchair access, also offers a community rec center and swimming pool. Minutes to Lindsay, hospital, schools (id:57557)
15 Mcintyre Road
Prince Edward County, Ontario
This property sounds like a dream for anyone looking for space, nature, and a touch of country charm! 15 McIntyre Road in Ameliasburgh offers a spacious home with 3 bedrooms, 2 bathrooms, plus a 2-bedroom in-law suite with its own private entrance. The 13-acre lot provides plenty of outdoor space, including a man-made pond perfect for winter skating and a pool with a deck for summer relaxation. Beyond the property itself, Prince Edward County is known for its wine country, beaches, spas, and boutiques, making it a fantastic location for both peaceful living and exciting local experiences. If you're interested in homesteading, the existing chicken coop and sunny garden areas give you a great head start. The oversized workshop is a standout feature, offering space for car enthusiasts, woodworkers, or toy storage, with room for four cars. Plus, with the furnace and air conditioner replaced in 2020, the home is well-maintained and ready for its next owner. Be sure to check out the downloadable feature sheet to see more! (id:57557)
26 Daly Avenue
Stratford, Ontario
This distinguished Stratford home blends refined historic charm with thoughtful modern upgrades, delivering over 3,000 square feet of beautifully finished living space. Located on a quiet, tree-lined street within walking distance to downtown, the TJ Dolan Trail, Stratford Intermediate School, and the hospital, it offers both tranquility and convenience. Inside, you're welcomed by soaring 11-foot ceilings, original stained-glass transoms, rich crown mouldings, and wide baseboards, all preserved with care. The formal living and dining rooms feature elegant French doors with beveled glass, allowing for easy entertaining or relaxed evenings by the fire. Throughout the main level, curated finishes, fresh paint, designer lighting, and bold colour choices add vibrancy while honouring the homes architectural pedigree. The kitchen has been expertly renovated with custom cabinetry, butcher block counters, a farmhouse sink, and integrated seating, blending style and function. A powder room with adjacent closets opens into a convenient main-floor laundry area. With four bedrooms, three upstairs and one down, and two full bathrooms featuring heated floors and a classic clawfoot tub beneath twin windows overlooking the treetops. The finished lower level is a flexible extension of the living space, fully finished, gas fireplace, heated bathroom, and walkout to a covered deck. Ideal for guests, remote work, or multigenerational living, this area enhances the homes livability without sacrificing charm. Outside, the landscaped, fenced yard is a seasonal showcase with Japanese maples, fruit trees, and garden beds. A two-tiered deck provides sun and shade, perfect for morning coffee or summer gatherings. Recent updates include top-quality carpeting upstairs, a renovated bathroom, roman blinds, and basement waterproofing with lifetime warranty. A rare opportunity in one of Stratford's most cherished neighbourhoods. (id:57557)
4132 Thomas Road
Southwold, Ontario
This thoughtfully designed property nestled between protected Carolinian Forest and the expansive greenery and popular walking trails of the Lake Erie Salmon and Trout Club offers a rare opportunity for all! Whether you're a young family looking to put down roots in a quaint lakeside community with its own shops and elementary school, empty nesters looking for a stair-free condo alternative, or anyone in between, this property will suit your needs now and for many years to come. This rare new build truly offers potential buyers the best of both worlds. It's just a 20-minute stroll to the heart of Port Stanley Village's numerous festivals, bustling shops, and ever-popular Blue Flag-rated beaches. After enjoying everything this quaint lakeshore destination has to offer, retreat to the tranquillity of your private, tree-lined backyard oasis. The soaring great room windows flood the property with natural light and are a perfect spot to enjoy the water birds and other wildlife drawn to the hatchery pond and its park-like surroundings. Its close proximity to the village's recently refurbished Kettle Creek Public School makes it a popular walking field trip destination. Don't miss the perfect balance of private seclusion and village connectivity offered by this stunning property located just steps from one of Ontario's most sought-after lakeside communities. (id:57557)
560 Christleton Avenue
Kelowna, British Columbia
MAJOR $50,000 price reduction. Seller would rather government not receive capital gains tax so buyer benefits! A softball throw to Kelowna General Hospital and steps to the Abbott Corridor. With incoming short term rental rules allowing STR in suites, there simply is no better location than what this property offers for an on site owner looking for short term rental income Ultra desirable neighborhood just two blocks from the beach, one block from the hospital, and minutes from Pandosy Village and Okanagan College, this property features two meticulously maintained homes on one lot. Built in 2013 by the original owner, the main home offers 4 bedrooms& 3 baths and 1,865 sq ft, with a double garage and extra parking. The open design includes a kitchen island, gas range, tile backsplash, and a spacious primary suite with a walk-in closet and ensuite. A large covered deck and front porch complete the space. The carriage home is a 2-bedroom, 1-bathroom rancher-style unit with 784 sq ft, a single garage, and additional gated parking. It’s perfect for in-laws or those needing wheelchair access. The property is low-maintenance, with an irrigated, fenced yard offering privacy for both homes. Additional features include private laundries, alarm systems, A/C, high-efficiency furnaces, and a new home warranty. A rare and exceptional opportunity in a highly sought-after location! (id:57557)
29 Ramsay Avenue
Quinte West, Ontario
Welcome to this charming semi-detached home nestled in a quiet neighborhood in Trenton ON, meticulously maintained by its proud owner. Boasting 3 bedrooms and 1.5 baths, this residence offers a comfortable and inviting atmosphere from the moment you step inside. Upon entry, you are greeted by a cozy living area that flows seamlessly into a well-appointed kitchen. With ample cabinet space, meal preparation is a delight. The eat-in kitchen offers plenty of space that is perfect for enjoying meals with family and friends. The deck is just through the kitchen patio doors where you can opt to spark up the BBQ. The main floor bathroom features a tasteful design and convenient access for guests. Upstairs, three bedrooms provide peaceful retreats, with a generously sized Primary Bedroom. Each bedroom receives abundant natural light and has ample closet space. In the basement you'll find a spacious Rec Room, laundry room with a 2 piece washroom and a utility room. This provides additional living space with many potential uses. Outside, a detached single car garage offers both parking and additional insulated storage space with a heat pump added in 2024 making this a dream space for the hobbyist! The highlight of the property is the lovely fenced-in backyard, a private oasis where you can unwind on the deck, basking in the sunshine or savoring a barbecue with loved ones. The meticulously landscaped yard provides a serene setting for relaxation and outdoor activities, whether it's bird watching or simply enjoying the beauty of nature. Conveniently located near CFB Trenton and Hwy. 401, this home combines comfort, charm, and practicality. Don't miss the opportunity to make this well maintained gem yours! (id:57557)

