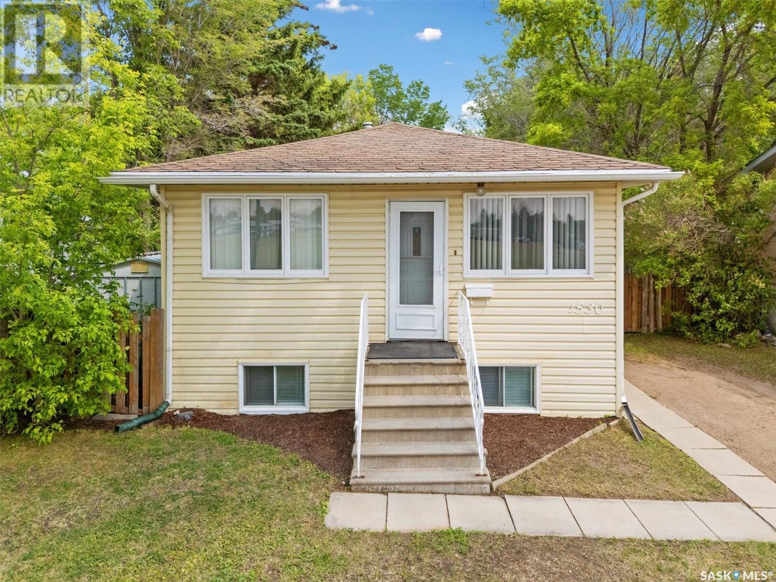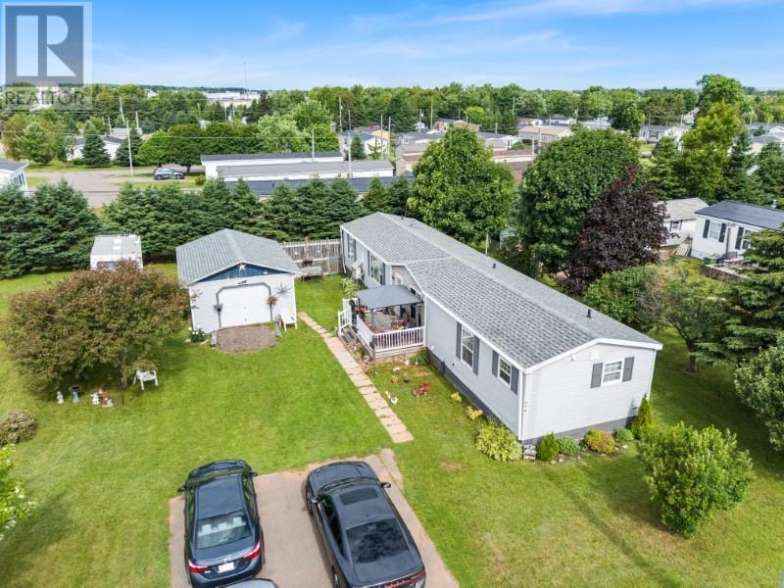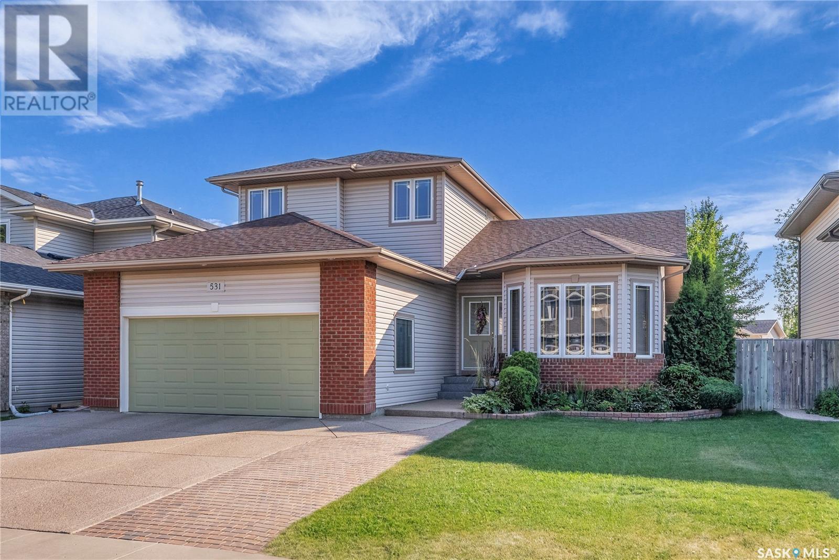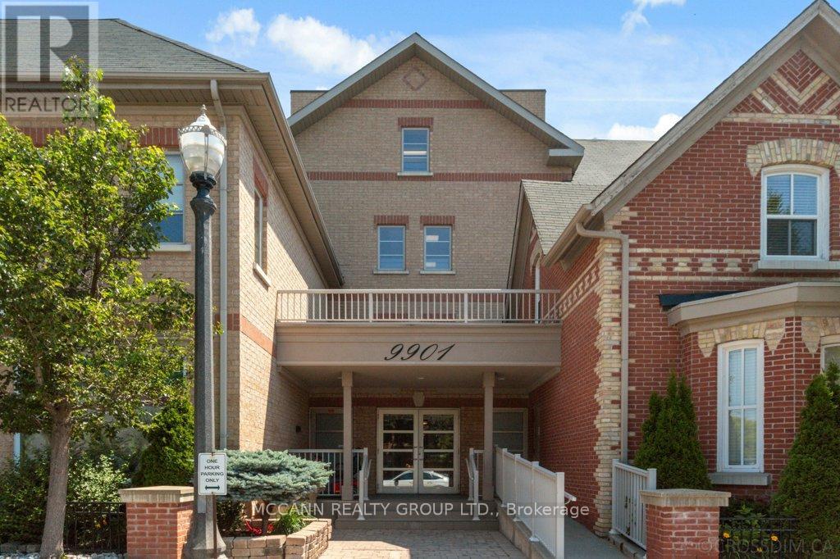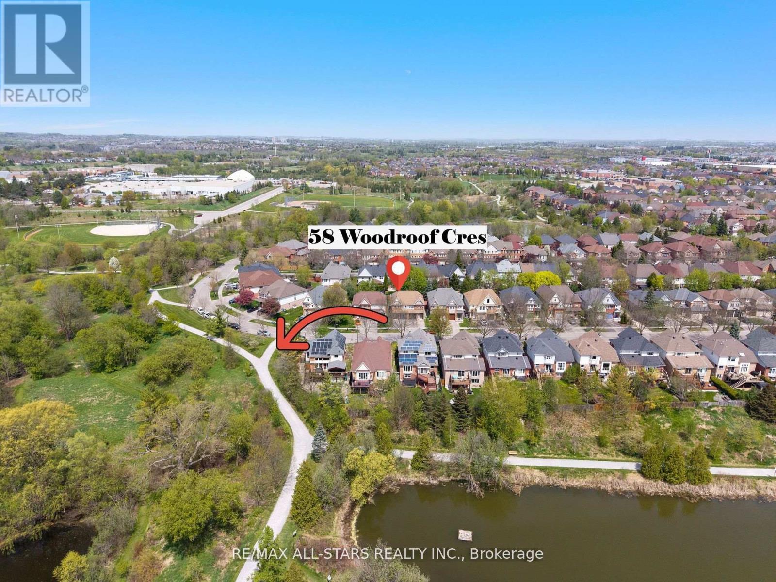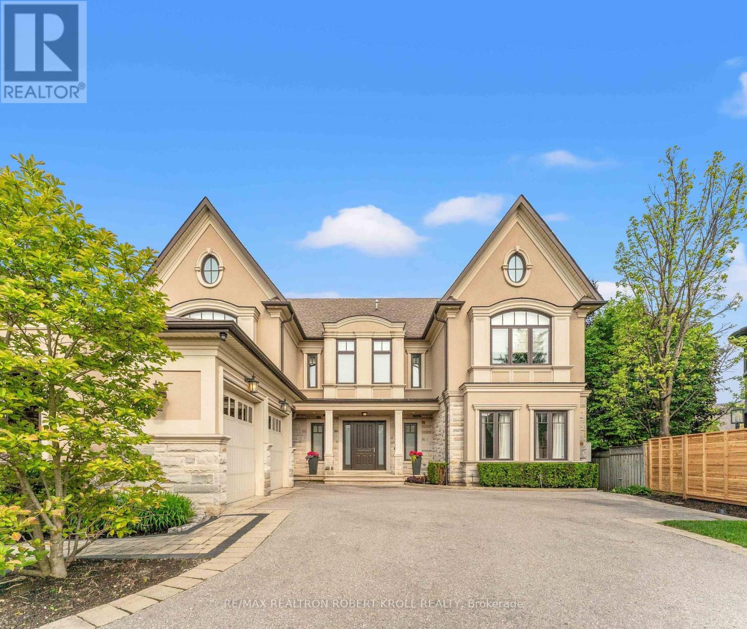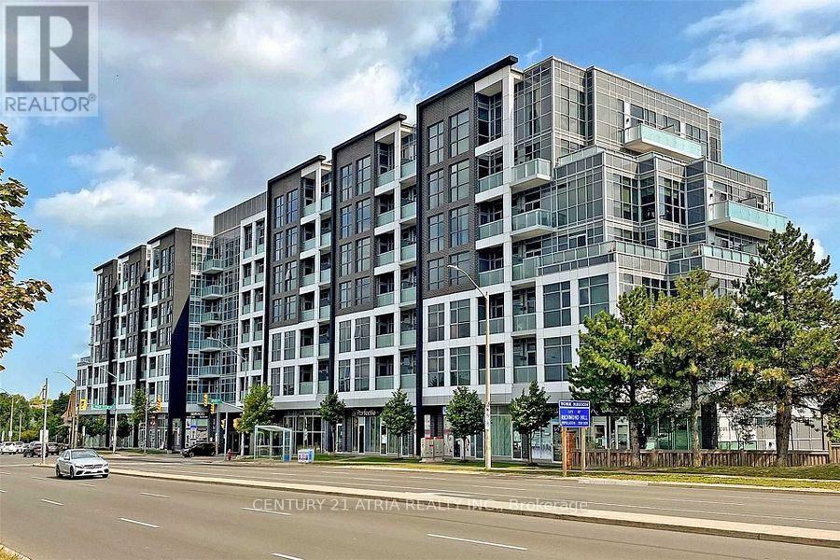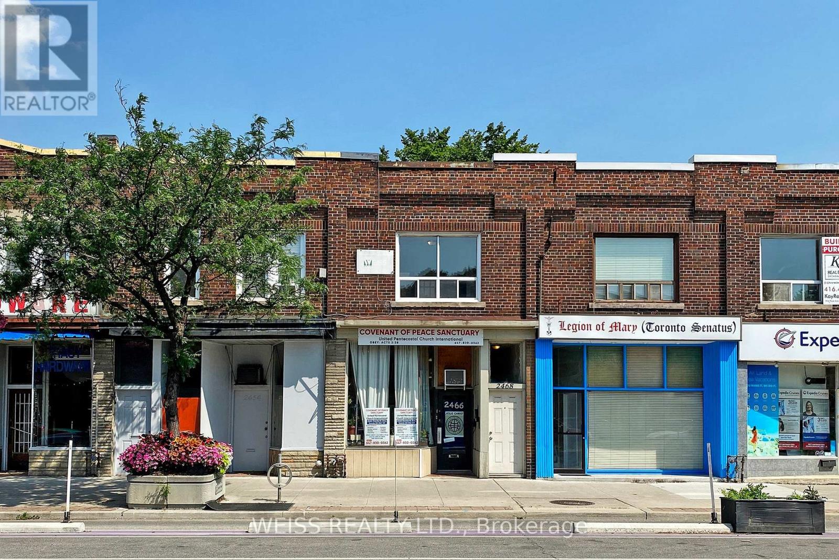1530 I Avenue N
Saskatoon, Saskatchewan
Welcome to 1530 Avenue I North – Prime Opportunity in the Mayfair/Hudson Bay Park. Across from Hudson Bay Park with the best sunsets! Easy access to the downtown area, north Costco and BRT corridor on 33rd Street. This charming 824 sq. ft. bungalow is nestled on a 50-foot lot directly facing the green space of Hudson Bay Park. With R2 zoning, this property is a fantastic opportunity for first time buyers or redevelopment — ideal for a future duplex or fourplex. Whether you’re looking for a solid investment or a great place to start home ownership, this home checks all the boxes. Featuring 3 bedrooms, 2 bathrooms, and a functional layout, it offers comfortable living with potential for future value growth at an affordable price. The spacious backyard and ample parking are perfect for families or future tenants. Located with easy access to Circle Drive, downtown, and nearby schools — convenience meets opportunity here. Don’t miss this rare chance to own in a mature and re-developing neighbourhood with huge upside potential facing a park and green space… Welcome home! (id:57557)
454 Macewen Road
Summerside, Prince Edward Island
Location, location, location! This well maintained 2-bedroom 2-bathroom mini home with a wonderful open-concept layout sits on a beautifully landscaped lot. The two large bedrooms are located on opposite ends of the home. The home is very bright and spacious. It features cathedral ceilings, tons of cupboards and countertop space, and a laundry closet with shelving. There is also a detached garage with a furnace. Home has had numerous recent upgrades, including the roof shingles, fiberglass oil tank, hot water heater, skirting, 2 heat pumps, back step and deck, toilets and the master bath shower. (id:57557)
531 Kucey Crescent
Saskatoon, Saskatchewan
Welcome to 531 Kucey Crescent – A Beautifully Updated Family Home in Arbor Creek. Ideally located in the highly sought-after neighborhood of Arbor Creek, this spacious 1,893 sq ft two-storey split is just steps from Arbor Creek Park. Inside, you're greeted by a bright and spacious foyer that flows into a bayed front living room and a formal dining area—perfect for entertaining. The main floor showcases beautiful hardwood and tile flooring throughout. The oak kitchen offers both style and functionality, featuring granite countertops, a Sil-Granite sink, tiled backsplash, ample cabinetry (including frosted glass accents), an island with seating and pendant lighting, plus stove, dishwasher, fridge & hood fan. Enjoy casual meals in the bayed dining nook with direct access to the sunroom and mature backyard—complete with a brick patio, and lush landscaping. The cozy family room features a gas fireplace with oak mantle and tiled hearth, recessed lighting, and a welcoming ambiance. A main-floor den, 2-piece powder room, and a laundry room with pocket door and built-in shelving round out the main level.Upstairs, the primary suite offers hardwood floors, a walk-in closet, and a 3-piece ensuite with a tile and glass shower featuring a body sprayer. Two additional bedrooms and a beautifully updated 3-piece main bath—with a 5-foot tile and glass shower also equipped with a body sprayer—complete the upper level. The fully developed basement provides even more space with a large family room with wet bar, games area, two additional bedrooms, a 3-piece bath with jetted tub and handheld shower, plus dedicated storage and utility room. Additional features include a 24x22 attached garage, central air conditioning, central vac, window treatments, and great curb appeal. (id:57557)
101 - 9901 Keele Street
Vaughan, Ontario
Welcome to this stunning, impeccably maintained 1+1 bedroom suite in the heart of Maple! Boasting a generous 990 square feet of bright living space, this beautifully appointed home offers comfort, style, and functionality with an additional 62 square feet of outdoor space. Step into a spacious foyer that opens into an open-concept living and dining area perfect for relaxing or entertaining. The modern kitchen features granite countertops, a ceramic backsplash, and a breakfast bar that overlooks the living and dining room. Walkout from the living room to your private balcony and enjoy the natural light and open skies. The primary bedroom includes a walk-in closet and a fully renovated private ensuite, offering your own peaceful retreat. The versatile den can be used as a home office or second bedroom complete with a double closet. The newly renovated powder room and laundry room with a stainless steel sink and built-in shelving are conveniently located off the foyer. Amenities include a gym, party room, library, bike storage and visitor parking. The unit also comes with separate heating controls, one underground parking spot, a storage locker, and a communal garden. Ideally situated just minutes from shopping, dining, Vaughan Mills Mall, Cortellucci Vaughan Hospital, Canada's Wonderland, GO Transit, YRT, and Highway 400. Don' t miss this rare opportunity to own a spacious suite in the heart of old Maple. (id:57557)
210 - 7300 Yonge Street
Vaughan, Ontario
Welcome To Suite 210 At 7300 Yonge Street, A Rare Corner Residence Offering Over 1,800 Sq/Ft Of Refined Living. Completely Renovated With Exceptional Attention To Detail, This One-Of-A-Kind Suite Showcases High-End Custom Craftsmanship, Highlighted By Gleaming Hardwood Floors Throughout. You're Welcomed By Floor-To-Ceiling Wraparound Windows That Flood The Space With Natural Sunlight & Showcase Sweeping South-West Views. The Custom-Designed Kitchen Is a True Showpiece, Featuring Premium Built-In Cabinetry, Striking Stone Countertops & Backsplash, & Stainless Steel Appliances. The Bright & Spacious Breakfast Area, Framed By A Bay Window, Creates The Perfect Setting To Enjoy Your Morning Coffee. Ideal For Both Relaxing & Entertaining With Convenient Walk-Thru To the Dining Room. The Open Concept, Generous Living Room & Dining Area Offers A Sophisticated & Versatile Space For Any Occasion. Step Outside To Your Private, Tree-Lined Balcony To Soak In The Early Morning Light Or Take In The Stunning Sunsets That Paint The Sky Each Evening. The Grand Primary Suite Offers A Peaceful Retreat, Complete With Oversized Windows,His and Hers Large Walk-In Closets Outfitted With Custom Organizers, And A Beautifully Appointed 4-Pc Ensuite With A Glass-Enclosed Shower and Custom Shelving. The Second Bedroom Is Equally Inviting, Bright, Private, With a 4-Piece Ensuite, Featuring A Glass-Framed Soothing Sinker Tub, Perfect For Family Members Or Overnight Guests. Additionally, A Full-Sized Laundry Room With Side-By-Side Washer & Dryer, Tons Of Custom Storage, And A Stylish 2-Piece Powder Room Add A Touch Of Convenience Rarely Found In Suites Of This Kind. This Exceptional Home Also Includes An Owned Parking Space And Storage Locker, Providing Ease And Practicality Without Sacrificing Luxury. Whether You're Downsizing With Intention Or Simply Seeking A Fresh Start In An Elegant, Turnkey Space, Suite 210 Offers The Perfect Balance Of Comfort, Sophistication, & Serenity. Welcome Home. (id:57557)
116 - 326 Major Mackenzie Drive
Richmond Hill, Ontario
Welcome to 1+Den at Mackenzie Square . All Inclusive Maintetance Fee. Ground Floor Unit Overlooking The Courtyard. 24-hour concierge, gym, heated indoor pool, sauna, party room, rooftop terrace, games room, tennis court, well-appointed guest suite, underground car wash . Close To Ttc And Go Stations, Bus Stop At The Front Of The Building. Easy Access To All Major Highways. 24 Hour Security (id:57557)
58 Woodroof Crescent
Aurora, Ontario
Your search stops here! A nature-lovers' paradise! Welcome to 58 Woodroof Crescent - a stylish, move-in-ready semi-detached gem tucked away in the highly sought-after and uber-convenient Bayview/Wellington neighbourhood just steps (4 doors down!!) to scenic walking trails, lush conservation & beautiful parkland. Chic, bright, and thoughtfully finished, this charming home offers a perfect blend of comfort and modern style, ideal for young families, first time buyers or downsizers alike seeking a turn-key opportunity in a prime location. Step inside to discover a spacious open-concept layout flooded with natural light from the oversized newer windows. The inviting living and dining areas feature modern flooring, large windows, and an abundance of pot lights for a warm, elegant ambiance. The sun-filled, eat-in kitchen boasts stainless steel appliances, quartz countertops & backsplash and updated cabinetry; The bright breakfast area walks-out to an interlocked patio and a fully fenced backyard, perfect for entertaining or enjoying some fresh air. Upstairs, the generous primary suite features a huge picture window with peaceful tree views, a large walk-in closet and a modern updated 3-piece ensuite. Two additional good-sized bedrooms offer more large windows and spacious closets, along with a bright 4-piece updated main bath. The finished lower level extends your living space with an open-concept layout, multiple windows and ample pot lights - ideal for a recreation space and home office. Incredible location, Ideally located just steps to Tim Jones Trail, Aurora Arboretum and moments to top-rated schools, grocery shopping, retail, restaurants, multiple parks, community centres, 3 minute drive/15 minute walk to Go Station, public transit, Highway 404. Unbeatable convenience and value! **Check out the cinematic walk-thru and detailed photos in our media link attached to the listing** (id:57557)
1610 - 60 Honeycrisp Crescent
Vaughan, Ontario
Available AUGUST 1st - 1 Bedroom Plus Den. Open Concept Kitchen Living Room - 526Sq.Ft., Ensuite Laundry, Stainless Steel Kitchen Appliances Included. Engineered Hardwood Floors, Stone Counter Tops. 1 Parking Included (id:57557)
50 Evita Court
Vaughan, Ontario
This Sparing-No-Expense Showpiece Epitomizes Uncompromising Luxury and Meticulous Attention to Detail at Every Turn. Nestled On A Coveted Cul-De-Sac, This Custom-Built Masterpiece Seamlessly Blends Timeless Elegance With Modern Sophistication. Spanning Over 5424 Sq/Ft (+ 2447 Sq/Ft Basement) With 5+1 Bedrooms And 6 Baths, This Exceptional Home Showcases Impeccable Craftsmanship With Soaring 10' Main Floor And 9' Second-Floor Ceilings (With 14' Coffered Details), Hardwood Floors Throughout And 40 In-Ceiling Speakers Wired For Home Automation. Step Into The Stunning Foyer, Where A Grand Central Hallway Gracefully Connects All Principal Rooms. The Open-Concept Living and Dining Areas Set the Stage for Intimate Gatherings and Lavish Celebrations. A Bespoke Gourmet Kitchen Featuring A Wolf Gas Range/Cooktop, Premium Miele Appliances, A Spacious Center Island, And A Sunlit Breakfast Area Opens Effortlessly To Meticulously Landscaped Grounds, Including A Sparkling Pool With Two Remotely Activated Waterfalls, A Terrace With Motorized Retractable Patio Screens, Masonry Fireplace With A Mounted Television, Gas BBQ Line, Large Gas Fire-Pit, Garden Shed And Multi-Zoned Irrigation, Lighting And Sound. The Main Floor Also Includes An Impressive Family Room, Powder Room, Laundry/Mud Room, and a Secluded Home Office. The 2nd Level Consists Of A Lavish Primary Suite And Four Family/Guest/Office/Games Rooms, All With Ensuite Baths And Large Custom Closets, Offering A Retreat For Each Family Member. The Lower Level Is Ideal For Entertaining And Recreation, Boasting A Gas Fireplace, Home Theatre/Golf Simulator, Gym, Wine Cellar, And Nanny/In-Law Suite With A Separate Walkout To The Rear Yard. This One-Of-A-Kind Residence Offers An Unparalleled Living Experience For Those Who Seek Refinement And Serenity. (id:57557)
228 - 8763 Bayview Avenue
Richmond Hill, Ontario
Impressive Feng-Shui Inspired Tao Boutique Condos, This Stunning 2 Bedrooms + Den + 2 Bathrooms Unit Offers a Perfect Blend of Comfort and Convenience with Unobstructed East View Facing Ravine. 1194 Sq Ft of Functional Space & Soaring 10' Ceilings + 160 Sq Ft Balcony Space, Totally 1354 Sq Ft. Enjoy the Ease of Parking and Storage with Your Own Designated 2 Parking Spots and Locker. The Building Offers Top-notch Amenities, including a State-Of-The- Art Fitness Centre, Meeting/Party Room, and a 24-hour Concierge for Your Peace Of Mind. Located In Heart Of Richmond Hill, Quick Access To The 407 & Hwy 7, Walking Distance To The Go Station. Directly Across From Loblaws, Restaurants, Tim Hortons, Starbucks, Close Proximity To Hillcrest Mall. (id:57557)
Upper - 2468 Danforth Avenue
Toronto, Ontario
Spacious Renovated 2 Bedroom Apartment Above Store. West Of Main Street On Danforth, Opposite Sobeys. Separate Laundry Room, Skylight, Updated Doors And Windows. Hardwood Floors And Ceramics. Steps To Main Subway Station, Banks, Parks And Schools. Tenant To Pay Hydro, Content And Liability Insurance. Landlord prefers no pets and non smoker.steps to Go Station. Please note, the main floor is leased out to a church. During the church service the noise level increases fairly loud primarily on Sundays. (id:57557)
Upper - 2468 Danforth Avenue
Toronto, Ontario
Prime Commercial 2nd Floor Unit Located on the vibrant Danforth, steps to the Main Subway Station and Danforth Go Station. Ideally suited for medical, health & wellness service/practice or professional office. A lot of natural light from the unit's south exposure. Approximately 900 sq ft tenant pays for hydro, all other utilities included. Area is growing, just steps to Sobeys and Shoppers Drug Mart. Great opportunity to introduce or expand your business in this highly sought-after area. Gross lease includes heating, water and taxes. Tenant to pay Hydro and Tenant Insurance. (id:57557)

