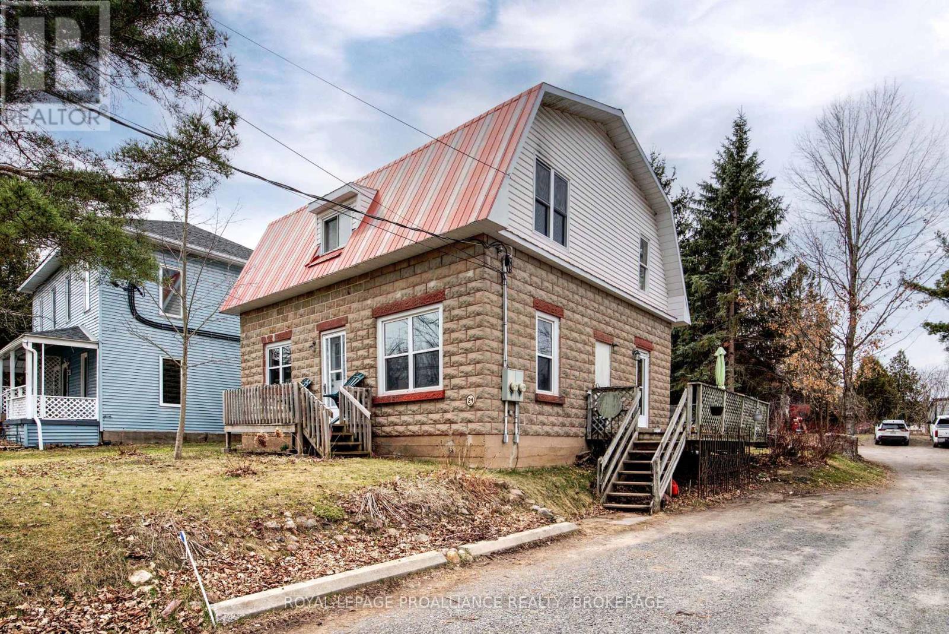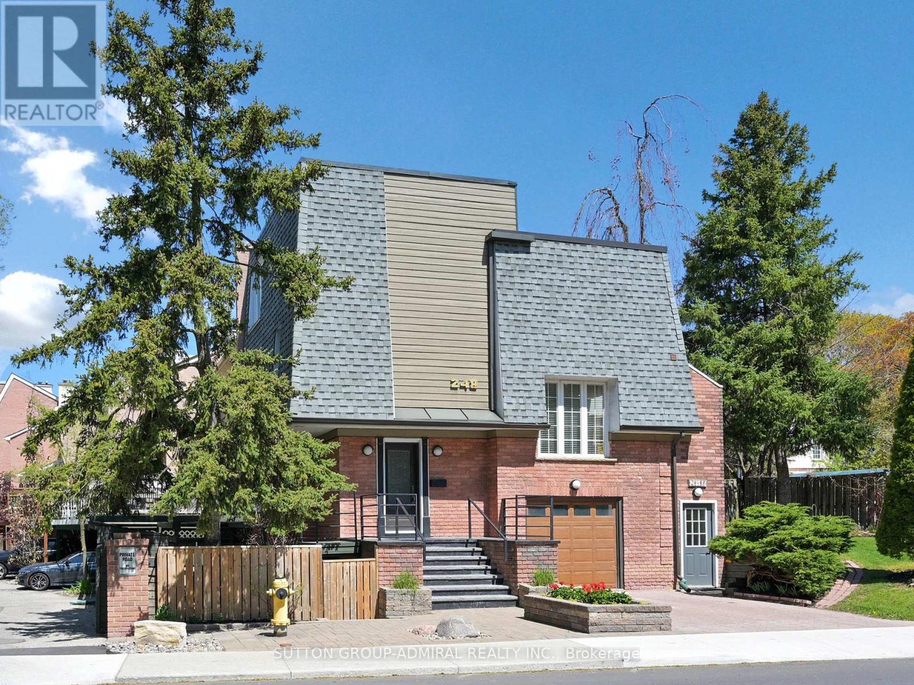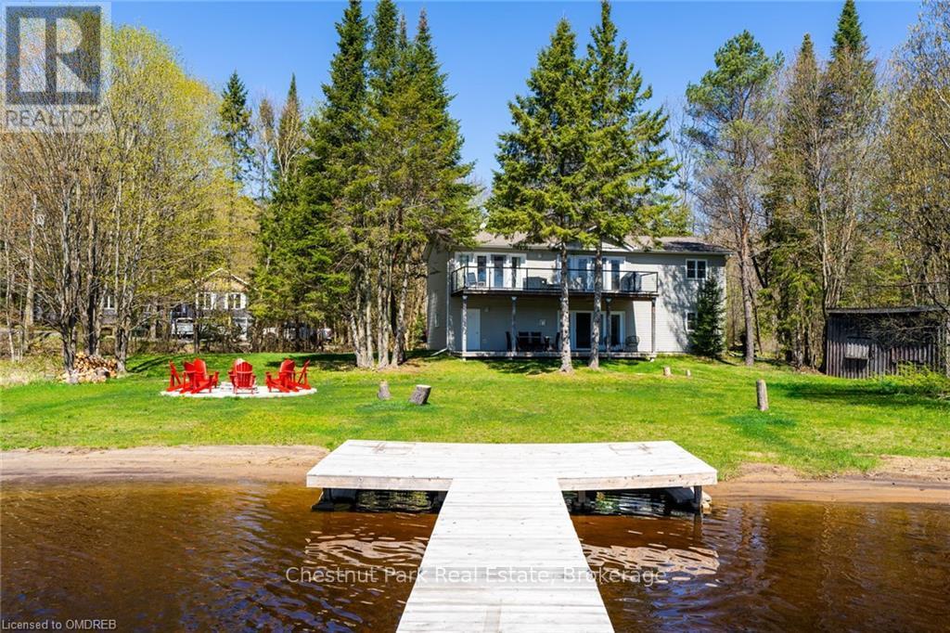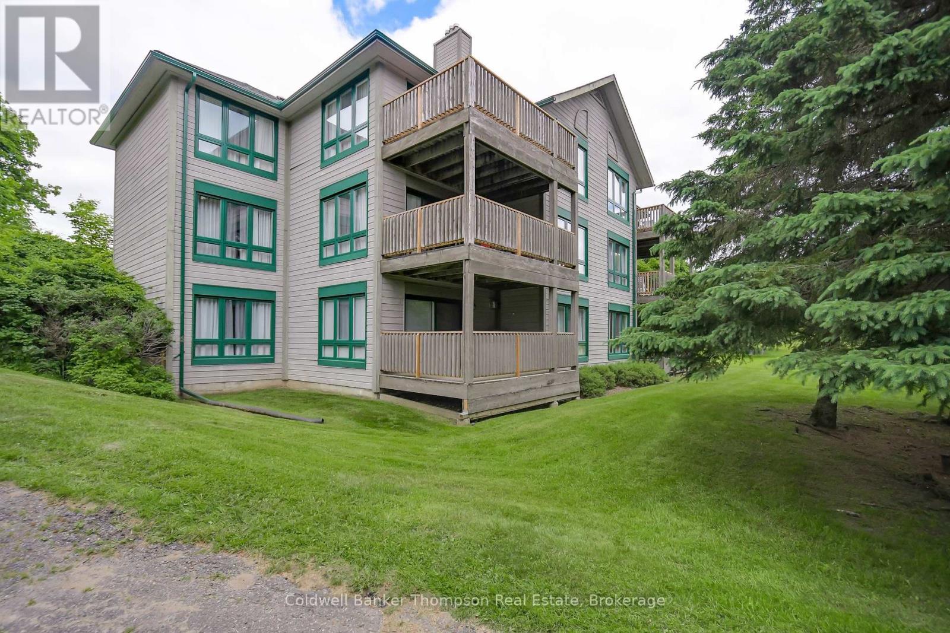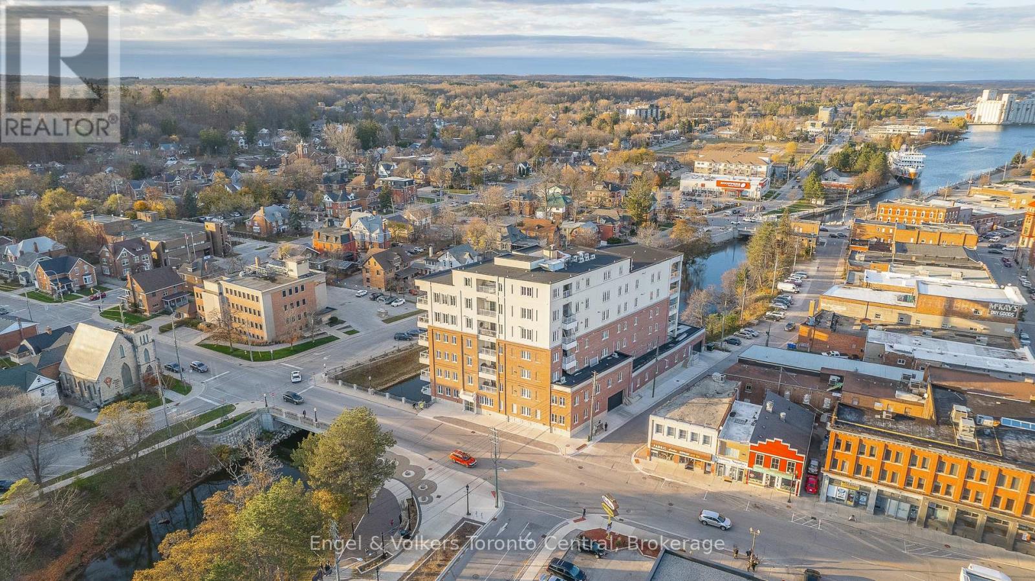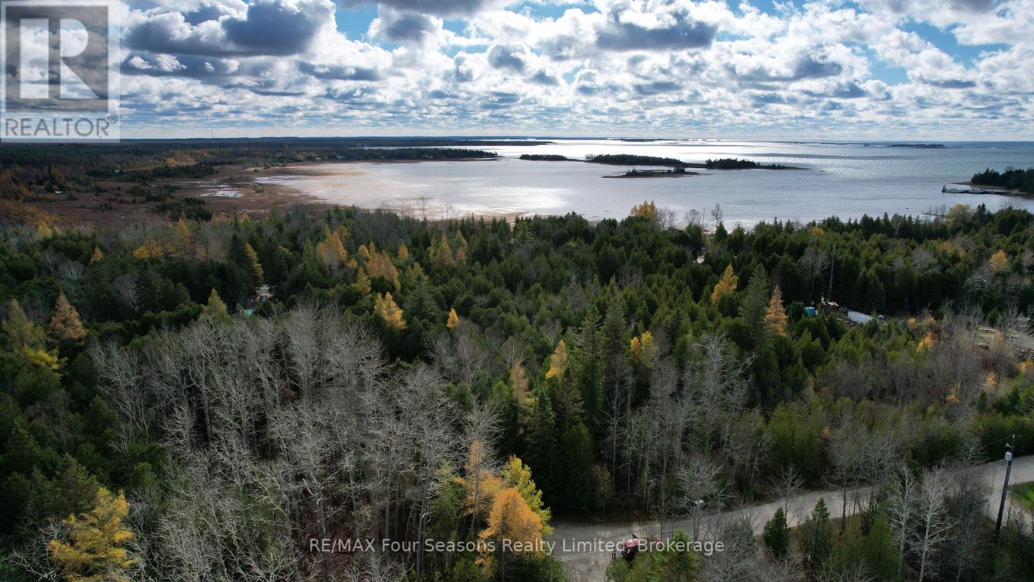169 Seapoint Lane
Frontenac, Ontario
Beautiful waterfront property with amazing views over deep, clean Buck Lake. This home has been well maintained and offers a year-round home or cottage on one of the areas nicest lakes. The house is elevated from the water with stairs leading down to the lake with a small storage shed, a dock and deep, pristine water frontage. The main floor plan of the home consists of a large, inviting foyer with attached storage room, a beautiful kitchen with a central island flowing through into a dining area, two bedrooms for your guests and a full bath. The centrepiece of his home is the large living room with a massive stone fireplace, soaring ceilings and access to the lower level deck. This living room has an abundance of windows with great natural light and is sunken down a few steps from the main floor. There is access to a large, tiered deck area with a hot tub from the living room and kitchen. The upper level of the home is where you will find an expansive and bright master bedroom suite with plenty of closets, a laundry area, and full en-suite bathroom. From this bedroom, you can access the curved second floor balcony where you can enjoy a peaceful morning breeze up with the birds and immersed in the trees as well as incredible views over the lake. This home is serviced by a filtered lake water system with a heat trace line and a full septic system that is currently receiving an updated tile bed. There is a spray foamed crawl space that is accessed from the exterior that houses the utilities and offers additional storage space. There is also a wood shed at the side of the house as well as an additional storage shed. The location is private and peaceful and an opportunity to get away from the city. Buck Lake is a deep Canadian Shield lake with many bays and inlets and the home to many fish species such as large and small-mouth bass, pike and lake trout. The Rideau Trail is located nearby Frontenac Provincial Park. (id:57557)
29 Main Street
Westport, Ontario
Beautiful home sitting on the western shore of Upper Rideau Lake! This 3+ story home is bright & modern throughout & has been totally renovated over the past 2 years. At the front of the home is a breakfast nook with built-in storage benches & located right next to the gourmet kitchen. This kitchen boasts a 48" Forno gas stove, a 9' island with dishwasher, microwave & wine fridge. The opposite side of the kitchen has a large coffee bar, plenty of storage cabinets & quartz countertops. There is a hidden pantry cleverly located behind a shelving unit that pulls out when access is needed. There is a large living room, a 2pc bathroom, laundry area & a dining room with a wood stove & views over the backyard. Upstairs on the next level is a girls dream bedroom that has an attached 3pc bathroom. Down the hall there is another bathroom, and 2 bedrooms, one is currently used as an office with a sitting room that overlooks the lake. There is access to the main floor from this area via the back stairs. Heading up to the 3rd. level you will find yourself in a spacious bedroom suite with a custom built 5pc. ensuite bath. This modern and bright bathroom offers a large custom shower built for two that has stunning views over the lake & Foley Mountain. From this 3rd floor bedroom there is a set of pull-down stairs that can be lowered down to allow access to the turret on the upper most level. This turret has a daybed in place and offers a 360-degree panoramic view of the lake, mountain and the village of Westport. There is a full basement for storage & utilities & an attached garage that is currently being used as living space. The backyard is fenced with gates for easy access & safety by the water and is nicely landscaped with a stone patio with a propane stone fireplace, hot tub, gazebo by the water, large dock plus a storage shed. This property is a rare gem found in a waterfront town! (id:57557)
14 Gray Road
Bracebridge, Ontario
Welcome to Maple Orchards Farms, where the essence of Canadian maple is meticulously crafted from tree to bottle. With over 35 years of establishment, Maple Orchards Farms stands as a beacon of excellence in the maple syrup industry. Our dedication to precision ensures that every barrel of syrup undergoes rigorous boiling, filtration, and testing, guaranteeing a product fit for royalty. Certified Kosher, our facility and products uphold the highest standards of quality.As a family-owned business, Maple Orchards Farms takes pride in offering the finest Canadian maple syrup, delicately sweetened straight from the maple tree. Renowned for our premium products and decades of community goodwill, we have become a destination for retail sales and bus tours alike. Our retail store boasts an array of confectionary delights, including our best-selling maple cookies, coveted in local venues and Ontario grocery stores.While our focus has traditionally been on in-store sales, there exists immense potential to expand our online presence and reach new audiences. As wholesale distributors, we not only bottle the finest Canadian-grade syrup on-site but also supply lower grades to various sources in bulk, ensuring a comprehensive market presence.Included in this sale are exclusive equipment, chattels, trade secrets, and inventory, along with the invaluable expertise of the current owner, who is willing to facilitate a smooth transition. Our multi-use facility, coupled with favorable commercial lease options in Muskoka, presents a rare opportunity for aspiring entrepreneurs to continue our legacy or reimagine the business to suit their vision.Don't miss this chance to own a piece of maple syrup history and shape the future of this iconic Canadian institution. (id:57557)
46 Bedford Street
Westport, Ontario
Classic century brick home located in the historic village of Westport. The home sits on 3.8 acres and has approximately 600 ft of natural shoreline on Westport Mill Pond. The house has been freshly painted and new hardwood flooring has been installed - the house is ready for a new owner. The main floor has an open-concept kitchen and living room area with a formal dining room and family room off to the side as well as a 2 pc bathroom and direct access to a large deck and hot tub area. The upper level has three bedrooms, an office that could be a fourth bedroom as well as a full bathroom. The home sits on a full, undeveloped basement. The property features a newly paved laneway, a large fenced-in backyard, a newly constructed 3-car heated and insulated garage/workshop as well as mixed bush that leads to the shoreline. The large garage is perfect for hobbies and car enthusiasts! Ideal location in the village within walking distance to all amenities and with nature in your backyard. The Lions Club beach is located just a short distance away as well as the harbour at Upper Rideau Lake. The Village of Westport is located on Upper Rideau Lake and is a destination for great shopping, dining and many cultural events including music festivals. (id:57557)
24 Rideau Street
Westport, Ontario
Investment opportunity awaits in the beautiful Village of Westport! This upper and lower duplex is conveniently located within walking distance of all amenities. The main level floor plan consists of 2 bedrooms, a full bathroom, an eat-in style kitchen, a large and cozy living room and laundry room. This level is bright and full of light with a deck located by the entrance way at the side of the building. The second level consists of a 3-bedroom apartment with a large living room, full bathroom, and a kitchen located at the rear. The upper level has a private entry at the rear of the home and laundry facilities just inside of the door. The house sits on a full undeveloped basement, has a large, treed lot and is serviced by municipal water and sewer. The house has a shared laneway with the adjacent property, offering ample parking. Both units have tenants currently and 24 hours notice is required for showings. (id:57557)
248 Glengrove Avenue W
Toronto, Ontario
"***Great Opportunity! Great New Price. Welcome to 248 Glengrove Avenue. Rarely offered, End-Unit Townhouse in Lytton Park in the "Havergal" Area. This turn-key, multi-level, beautiful home is ready and waiting for your family to move right in. Great for downsizing or perfect for a young family starting out. This one has it all! Over 2100 sq ft spanning 4 floors. Huge, sun-filled kitchen with kosher options, big bedrooms, skylight, Primary bedroom with ensuite, and a garage that's been converted to a home office with side entrance which can be great for professionals working home. This can easily be converted back depending on your needs. Parking is coveted in this neighbourhood and this home comes with 3 extra spots! One on the driveway and 2 more off the lane way. A yard on one side of the house and patio on the other! Great for entertaining. Located walking distance from Synagogues, top-ranked schools (Havergal, Glenview, John Ross Robertson, Lawrence Park), parks, Pusateri's, restaurants, grocery stores and, the 401, and TTC. Don't miss this one. It will go fast! (id:57557)
Daycare 110 Kids
Calgary, Alberta
An established daycare center, located in NW Calgary, is generating a net annual profit of $800,000. With 110 children currently enrolled and 50 more on the waiting list, the business demonstrates significant demand and growth potential. The daycare is just 3 years old, with recent leasehold improvements in excellent condition. Inquire today for more information and to schedule a viewing!Requirements for Interested Buyers:A signed Non-Disclosure Agreement (NDA) from all interested parties.A valid certificate and license to operate a childcare facility or an equivalent qualification.Proof of available funds for the purchase. (id:57557)
61 Plum Tree Way
Toronto, Ontario
Absolutely Stunning Fully Renovated End Unit & Corner Lot 3+1 BR Townhome which feels like a secluded Semi-detached Home. Fall in Love The Moment You Walk In With Luxury Vinyl Floors Throughout & Spacious Main Floor Layout with Garage Door Entry. This modern property features a stylish Gold themed kitchen with quartz & brand new appliances. Walk upstairs on upgraded stairs & handrails to 3 spacious bedrooms and contemporary designed bathroom. The basement offers a versatile recreation room or an additional bedroom & full washroom perfect for your needs. Rare Oversized Backyard and Side Yard for Entertaining. This is the next best thing to a New Built. Family-friendly area, close to plazas, grocery stores, parks and recreational facilities at Antibes Community Center. (id:57557)
121 North Deer Lake Road
Huntsville, Ontario
Nestled in a serene, picturesque setting on the peaceful shores of Fawn Lake, this charming year round 4 Bedroom, 2 Bathroom Cottage offers the perfect escape from the hustle and bustle of everyday life. Whether you are looking for a relaxing retreat or a place to entertain family or friends, this cottage provides a welcoming atmosphere for all. Inside, the spacious living areas are filled with natural light and feature stunning views of the lake. The fully equipped kitchen offers ample space for cooking and entertaining while the adjacent dining area provides a lovely spot to enjoy meals with a view. Grab a coffee from the newly added coffee station and watch the morning mist on the lake. The four comfortable bedrooms are generously sized, offering plenty of space for rest and relaxation, and the two well appointed bathrooms ensure convenience for your guests. The lower level boasts an expansive family room, perfect for game nights or to unwind your day cozied up by the fireplace. Step outside to enjoy the expansive deck, perfect for outdoor dining, lounging and taking in the gorgeous lake views. This flat, level, expansive lot offering 320 feet of shoreline is the perfect place for family sports or game days and ensures easy access to the waters edge for those of all ages. Spend your days fishing, swimming, boating or relaxing on your new dock. Large mature trees gift you with ultimate privacy and two driveways and single car garage provide ample parking for your guests. Spend your summer evenings gathered around the firepit with great friends, music and the stars. Located a short drive to Huntsville and Bracebridge where you will find great shops, restaurants, attractions and events to explore. Proximity off Highway 11 makes this cottage a quick commute from the City and offers great rental potential for those seeking an investment property. Summer days are just around the corner, don't miss out on this wonderful lakeside retreat. (id:57557)
105 - 32 Deerhurst Greens Drive
Huntsville, Ontario
Welcome to Muskoka and Deerhurst Resort located on the shores of Peninsula Lake! This stunning, updated unit has been meticulously renovated with elegant, soft neutral touches. Inside, you'll find a spacious living/dining room complete with a cozy gas fireplace and a beautiful kitchen with upgraded appliances, perfect for entertaining guests. Step outside to your expansive private deck, offering breathtaking views and the serene privacy of the park like setting. This unit features three generously sized bedrooms, each with its own luxurious private bathroom, providing ample space and comfort for everyone. Deerhurst Resort boasts an array of amenities, including two exquisite golf courses, scenic trails, pristine beach areas, both indoor and outdoor pools, tennis courts, beach volleyball, multiple top-notch restaurants, and so much more. Bell Fibe high speed internet is available for those who work from home or those who enjoy streaming their favourite movies. Keep this fully furnished unit for your self or join the resorts rental program to generate income while you are not the to help offset your cost of condo ownership. (id:57557)
404 - 80 9th Street E
Owen Sound, Ontario
Breathtaking Georgian Bay Views! Indulge in luxurious, low-maintenance living in this stunning 4th-floor condo, perfectly positioned directly on the Sydenham River in Owen Sound. This residence boasts 2 spacious bedrooms, 2 full bathrooms, and the convenience of in-suite laundry. The open-concept layout seamlessly blends the kitchen, living, and dining areas, all enhanced by expansive windows that flood the space with natural light. Tastefully designed with elevated elements, stylish decor, and a neutral palette, this home will impress even the most discerning buyer. Step out onto the expansive 494 sq ft balcony and immerse yourself in the sweeping panoramas of the harbour and Georgian Bay. Discover the charm and energy of Owen Sound's vibrant river district right outside your door, with downtown amenities, shops, galleries, cafes, the farmer's market, and exciting events just steps away. Enjoy leisurely strolls along the harbour front path, soaking in the captivating bay views. Future building amenities include a media room, exercise room, rooftop terrace, river access, and storage for canoes, kayaks, and SUP boards. Experience unparalleled centrality and convenience this location is simply unbeatable! (id:57557)
Lot 69-70 Isabella Street
South Bruce Peninsula, Ontario
A rare opportunity to own this beautiful lot - Lot 69 & 70 Isabella Street, nestled in the sought-after lakeside community of Howdenvale. Just steps from the shores of Lake Huron, this over half-acre property offers the perfect canvas for a refined getaway or year-round residence. Towering trees and natural privacy set the stage for an architecturally inspired home or custom cottage retreat. Spend your days exploring the pristine waters and sunsets of Howdenvale Bay, launching your kayak or paddleboard from the nearby beach, or hiking the Bruce Trail just minutes away. Enjoy world-class sunsets, quiet forest walks, and starry nights that only this part of the Peninsula can offer. Sauble Beach, Wiarton, and Tobermory are all within a short drive, offering everything from fine dining and boutique shopping to marina access and national park adventures. Whether you're building now or investing in future luxury, this is your chance to own a slice of one of Ontario's most cherished destinations. (id:57557)





