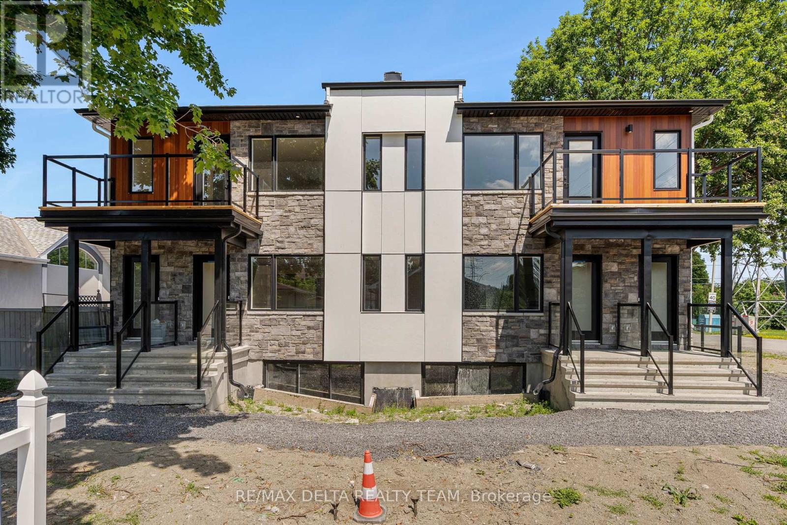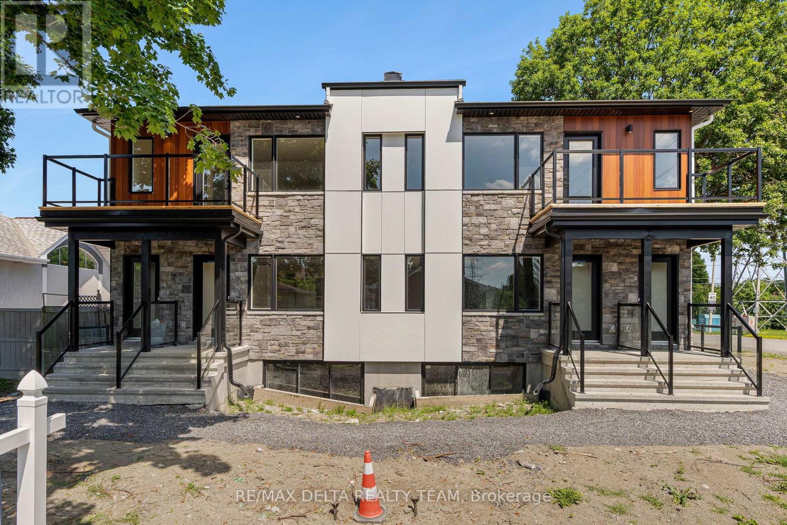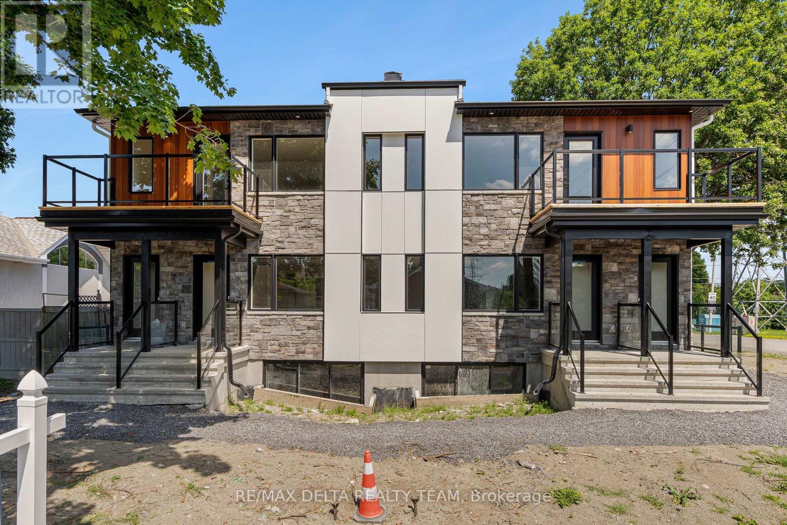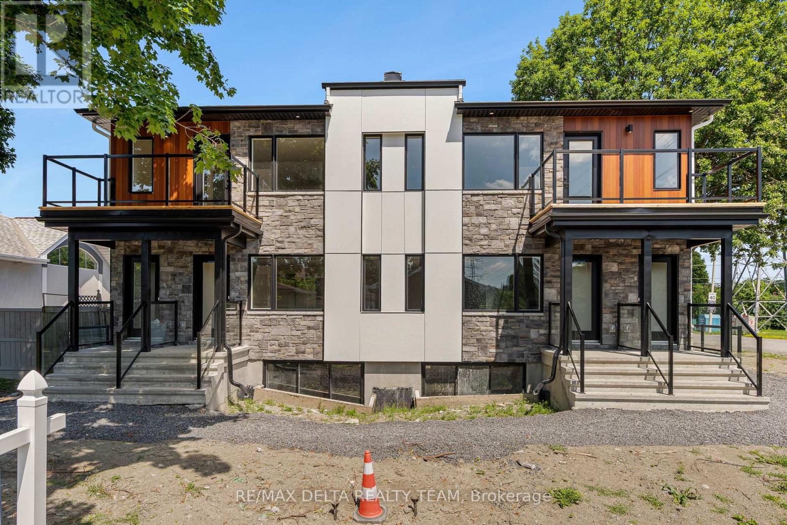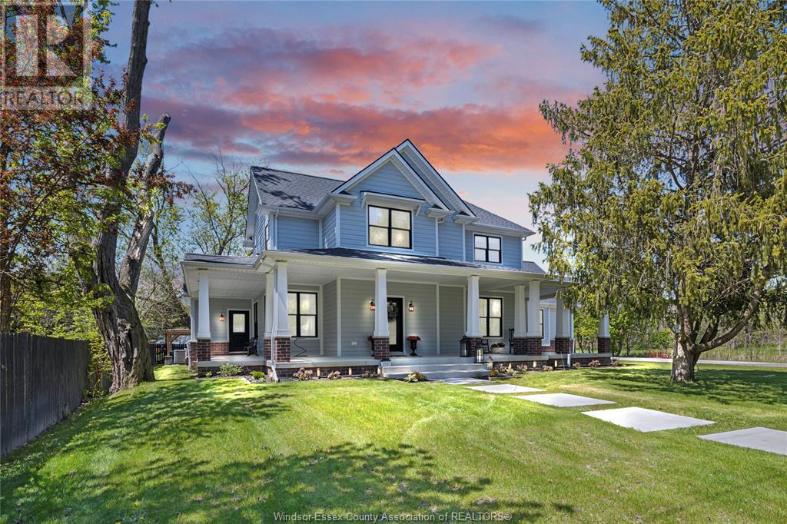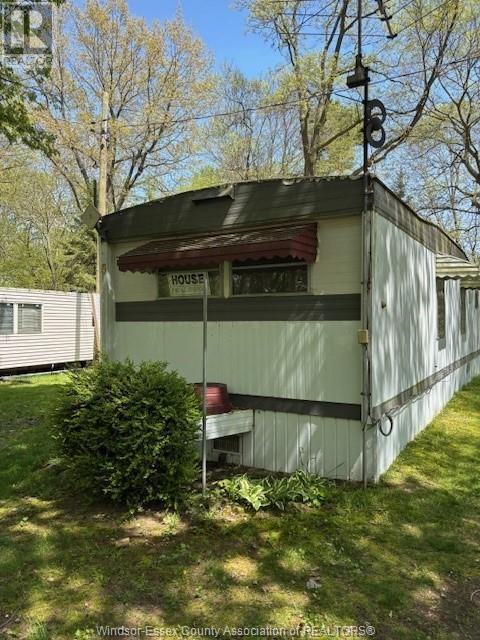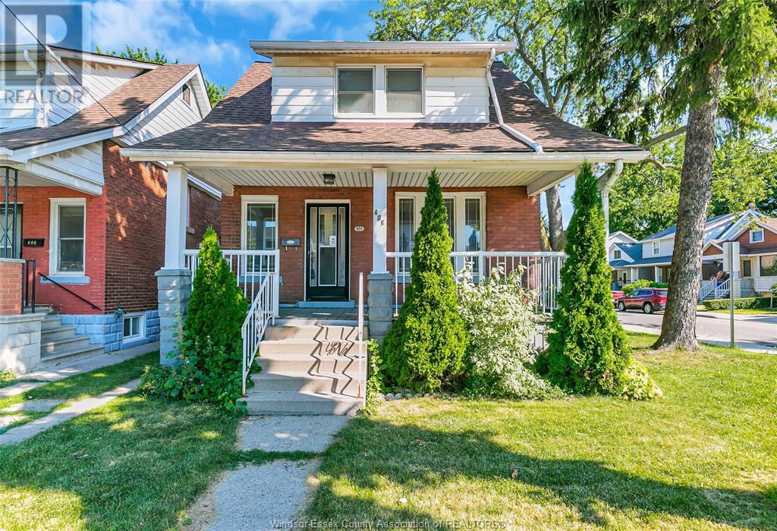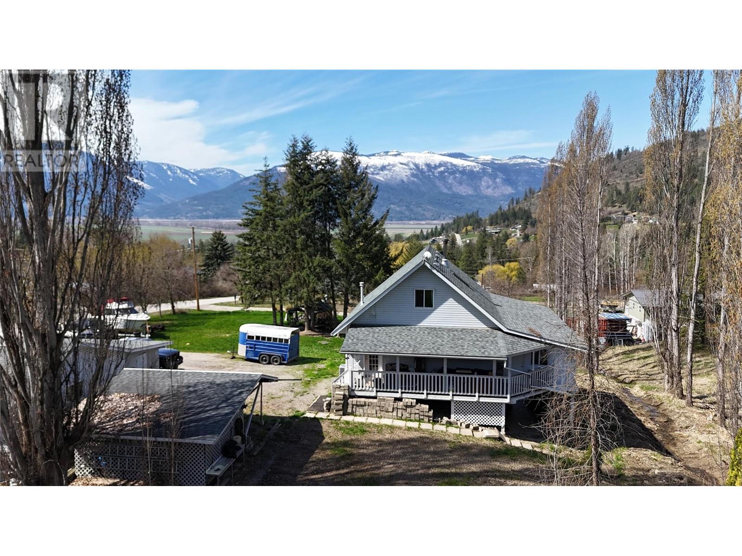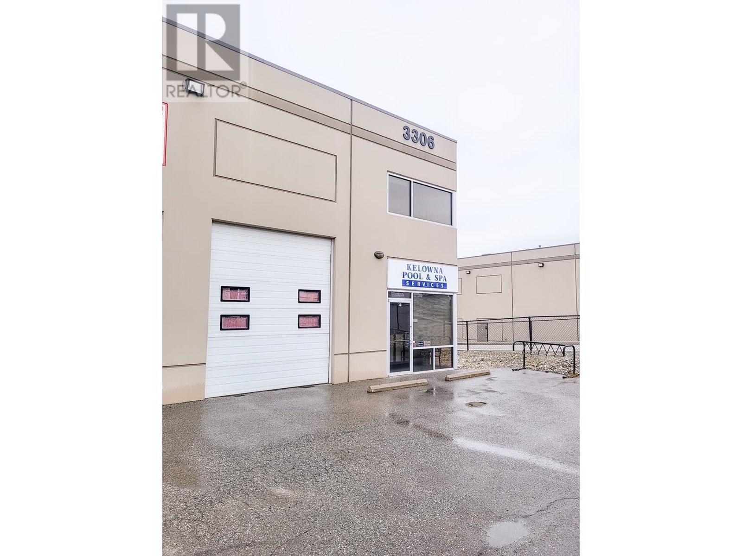E - 77 Granton Avenue
Ottawa, Ontario
Be the First to Live in This Brand New 3-Bedroom, 2-Bath Lower-Level Unit! - Available July 1st! This never-before-occupied rental offers a rare blend of style, comfort, and convenience perfect for professionals, couples, or small families. Step inside to discover soaring ceilings, expansive windows flooding the space with natural light, and high-end laminate flooring throughout. The open-concept layout features a designer kitchen complete with quartz countertops, sleek cabinetry, and stainless steel appliances ideal for cooking and entertaining. Enjoy three spacious bedrooms, including a primary with ensuite access, and two full bathrooms outfitted with contemporary fInishes. Every detail has been thoughtfully curated to provide a high-quality living experience. Located in a well-connected, central neighbourhood, you're just steps to public transit, Algonquin College, shopping, restaurants, parks, and major amenities. Easy access to the 417 makes commuting around the city a breeze. Available for immediate occupancy don't miss your chance to be the very first resident in this stunning unit! (id:57557)
C - 77 Granton Avenue
Ottawa, Ontario
Be the First to Live in This Brand New 3-Bedroom, 2-Bath Ground-Level Unit! - Available July 1st! This never-before-occupied rental offers a rare blend of style, comfort, and convenience perfect for professionals, couples, or small families. Step inside to discover soaring ceilings, expansive windows flooding the space with natural light, and high-end laminate flooring throughout. The open-concept layout features a designer kitchen complete with quartz countertops, sleek cabinetry, and stainless steel appliances ideal for cooking and entertaining. Enjoy three spacious bedrooms, including a primary with ensuite access, and two full bathrooms outfitted with contemporary finishes. Every detail has been thoughtfully curated to provide a high-quality living experience. Located in a well-connected, central neighbourhood, you're just steps to public transit, Algonquin College, shopping, restaurants, parks, and major amenities. Easy access to the 417 makes commuting around the city a breeze. Available for immediate occupancy don't miss your chance to be the very first resident in this stunning unit! (id:57557)
D - 77 Granton Avenue
Ottawa, Ontario
Be the First to Live in This Brand New 3-Bedroom, 2-Bath Ground-Level Unit! - Available July 1st! This never-before-occupied rental offers a rare blend of style, comfort, and convenience perfect for professionals, couples, or small families. Step inside to discover soaring ceilings, expansive windows fooding the space with natural light, and high-end laminate flooring throughout. The open-concept layout features a designer kitchen complete with quartz countertops, sleek cabinetry, and stainless steel appliances ideal for cooking and entertaining. Enjoy three spacious bedrooms, including a primary with ensuite access, and two full bathrooms outfitted with contemporary fInishes. Every detail has been thoughtfully curated to provide a high-quality living experience. Located in a well-connected, central neighbourhood, you're just steps to public transit, Algonquin College, shopping, restaurants, parks, and major amenities. Easy access to the 417 makes commuting around the city a breeze. Available for immediate occupancy don't miss your chance to be the very first resident in this stunning unit! (id:57557)
A - 77 Granton Avenue
Ottawa, Ontario
Be the First to Live in This Brand New 3-Bedroom, 2-Bath Second -Level Unit! - Available July 1st! This never-before-occupied rental offers a rare blend of style, comfort, and convenience perfect for professionals, couples, or small families. Step inside to discover soaring ceilings, expansive windows fooding the space with natural light, and high-end laminate flooring throughout. The open-concept layout features a designer kitchen complete with quartz countertops, sleek cabinetry, and stainless steel appliances ideal for cooking and entertaining. Enjoy three spacious bedrooms, including a primary with ensuite access, and two full bathrooms outfitted with contemporary fInishes. Every detail has been thoughtfully curated to provide a high-quality living experience. Located in a well-connected, central neighbourhood, you're just steps to public transit, Algonquin College, shopping, restaurants, parks, and major amenities. Easy access to the 417 makes commuting around the city a breeze. Available for immediate occupancy don't miss your chance to be the very first resident in this stunning unit! (id:57557)
50 Fairview Avenue
St. Thomas, Ontario
A fantastic opportunity to own a fully legal and vacant extensively upgraded 4-plex where you can set your own rent in the fast-growing city of St. Thomas. This building offers a desirable unit mix of one 4-bedroom unit, two 3-bedroom units, and one 2-bedroom unit. Nearly every major component has been updated over the past 10 years, including new kitchens, modernized electrical (100 amps per unit), full waterproofing (interior & exterior), refinished floors (2024), updated roof (50 year shingles) and windows, fresh paint (2024), three units have updated bathrooms and updated exterior doors on all units. Additional highlights include basement storage, in-unit laundry potential, owned water heaters (x4), municipal sewer connection, and the potential for a 5th unit in the basement. Situated on a large 0.61-acre lot with significant under-utilized land offering potential for future units, parking, or storage (concepts for up to 16 units supported by recent planning study; zoning amendment required). Ideally located minutes from parks, schools, shopping, and downtown amenities with quick access to London and Hwy 401. St. Thomas is an affordable, rapidly growing community with major new employers (Volkswagen EV plant, Amazon, Magna), a revitalized downtown core, and strong long-term rental demand an ideal turnkey investment with future upside. (id:57557)
2585 Victoria
Woodslee, Ontario
DISCOVER YOUR DREAM HOME IN A SERENE COUNTRY SETTING! THIS EXQUISITE 1 3/4 STOREY CUSTOM BUILT RESIDENCE BOASTS UPSACALE FINISHES THROUGHOUT, INCLUDING GOURMET KITCHEN WITH GRANITE COUNTERTOPS PERFECT FOR THE CULINARY ENTHUSIASTS. ENJOY THE CHARM OF A WRAP AROUND PORCH AND THE ELEGANCE OF SOARING CEILINGS, COMPLEMENTED BY TWO COZY GAS STONE FIREPLACES THAT CREATE A WARM AND INVITING ATMOSPHERE. THE MAIN LEVEL FEATURES A LUXURIOUS MASTER BEDROOM WITH AN IMPRESSIVE ENSUITE, PROVIDING A PRIVATE RETREAT. ADDITIONALLY, THE PARTLY FINISHED BASEMENT OFFERS POTENTIAL FOR CUSTOMIZATION, MAKING THIS HOME A PERFECT BLEND OF COMFORT AND STYLE. THE PRIVATE BACKYARD IS IDEAL FOR RELAXATION AND ENTERTAINING WITH A GAZEBO/HOTTUB, UNIQUE VINTAGE SHED. THIS BACKYARD IS DESIGNED FOR COMFORT & PRIVACY MAKING IT THE ULTIMATE ESCAPE RIGHT AT HOME PERFECTLY SURROUNDED BY NATURE. (id:57557)
445 County Road 50 East Unit# 5
Harrow, Ontario
2025 FEES PAID! ESCAPE THE HUSTLE AND ENJOY THE SERENITY OF SEASONAL LIVING WITH THIS BEAUTIFULL MAINTAINED 40' PARK MODEL HOME, IDEALLY LOCATED ON LOT #5 IN THE PEACEFUL RAVINE COTTAGES COMMUNITY. NESTLED ALONG A RAVINE THAT FLOWS DIRECTLY INTO LAKE ERIE, THIS PROPERTY OFFERS A PERFECT BLEND OF NATURE, COMFORT, AND CONVENIENCE. ENJOY MORNING WALKS OR BIKE RIDES THROUGH THE PARK, WHERE YOU'LL TAKE IN BREATHTAKING VIEWS AND SUNSETS OVER LAKE ERIE. WHETHER YOU'RE A SNOWBIRD LOOKING FOR A SEASONAL GETAWAY, OR SIMPLY WANT A RELAXING RETREAT FROM CITY LIFE, THIS COTTAGE HAS EVERYTHING YOU NEED. PROPERTY FEATURE S SPACIOUS LAYOUT WITH 2 BEDROOMS, EACH WITH BRAND NEW BED FRAMES AND MATTRESSES, BONUS SUNROOM AND A GENEROUS YARD - IDEAL FOR EVENING FIRES OR OUTDOOR ENTERTAINING , LARGE BATHROOM WITH A FULL-SIZE SHOWER AND STANDARD TOILET, WELL-EQUIPPED KITCHEN WITH AMPLE STORAGE OVERLOOKING A ROOMY FAMILY AREA FEATURING A 52"" TV AND A COZY DOUBLE RECLINER, STORAGE SHED WITH OR WITHOUT TOOLS, 2025 LAND LEASE ($4,670), HYDRO ($500/YR), ACCESS TO A CRYSTAL-CLEAR INGROUND POOL AND BEAUTIFULLY MAINTAINED GROUNDS. (id:57557)
406 Erie West
Windsor, Ontario
This beautiful three bedroom home is nestled in a highly sought-after downtown Windsor neighbouhood. Main floor features bright living room, dining room and kitchen. Second floor has three bedrooms and a full bathroom. Basement provides enough storage. Ideal for investors or homeowners, this home is perfectly situated near shopping centers, schools, and public transit. This property is move-in ready. Appliances are sold ""as is"" condition. rent for AC, Furnace and hot water tank is 204.69 per month. (id:57557)
9905 Osprey Landing Drive Lot# 27
Wardner, British Columbia
Lake Living at it's Finest. This custom home has been beautifully deigned to appreciate a comfortable living space inside and out. From the roof top hot tub, outside firepit, large back deck to the wood burning fireplace in the living room. The open concept main floor boosts soaring vaulted ceilings that lets in loads of natural light. The large kitchen island is a focal point for ideal entertaining. Beautiful cabinetry, top end appliances, granite countertops, wine fridge and a walk in pantry make this the dream kitchen you always wanted. The main floor also consists of a full bathroom and guest bedroom with access to the back deck and hot tub. Upstairs the large master is an oasis with great views, large walk in closet and a luxurious ensuite featuring dbl vanity, lighted mirrors plus a huge walk in glass shower. The walk out basement is partly finished with some drywall, framedand wired for a family room, bedroom, laundry and another full bath. All this plus an oversized dbl garage with tons of storage. Osprey is a gated community with a convenient pathway and ATV access down to Lake Koocanusa and your boat moorage. Ideal for full time residence or a vacation home. Call today to view. (id:57557)
610 Wynndel Road
Wynndel, British Columbia
3/4 Acre with small brook through property! Located in Wynndel this 3 bed, 3 bath home features terrific views with 2 decks (one off Primary Bedroom) towards the Selkirks, Covered Verandah (8 by 24) Enclosed Games room (35 by 11) Walk out lower level with covered (35 by 11) patio. Main floor living is open concept with large kitchen (gas stove) and plenty of room for family and guests. Lower level has large family room and kitchen with a cozy wood stove to make those crispy nights that more enjoyable! Top floor has expansive Primary Bedroom (20 by 16) with ensuite and double vanity. Forced air natural gas and AC for summer make this home worth considering! There is a 32 by 24 shop/garage with attached 32 by 11 storage area. Shop has 220 for welding or large tool power! Wood storage is simple with 15' by 20' covered area. The Gardener can rejoice as there are Plumb, Apple and Pear Trees with Grapes all producing fruit each summer/fall! For country living at a care free pace this home is it! Call your REALTOR® today! (id:57557)
3306 Appaloosa Road Unit# 12
Kelowna, British Columbia
Well-located in the Adams Road area, this end unit features a reception area, accessible washroom, finished mezzanine with office space, and high ceilings with generous natural light. I2 Zoning supports a range of industrial uses. Includes a 10’ x 12’ overhead door. Ideal for an owner-occupier or small business. (id:57557)
125 Dennis Road Unit# 1
St. Thomas, Ontario
Prestigious Industrial building in North St. Thomas with good Highway 401 access. Multiple leasing opportunities in this Multi-Tenant Building 14,052-57,803 sf available. Lots of onsite parking, flexible (EL) Employment Lands zoning. Detailed leasing package available. Offered on an unpriced basis, final lease rate shall be determined based on building specs and lease terms. TMI to be determined, once construction is complete. (id:57557)

