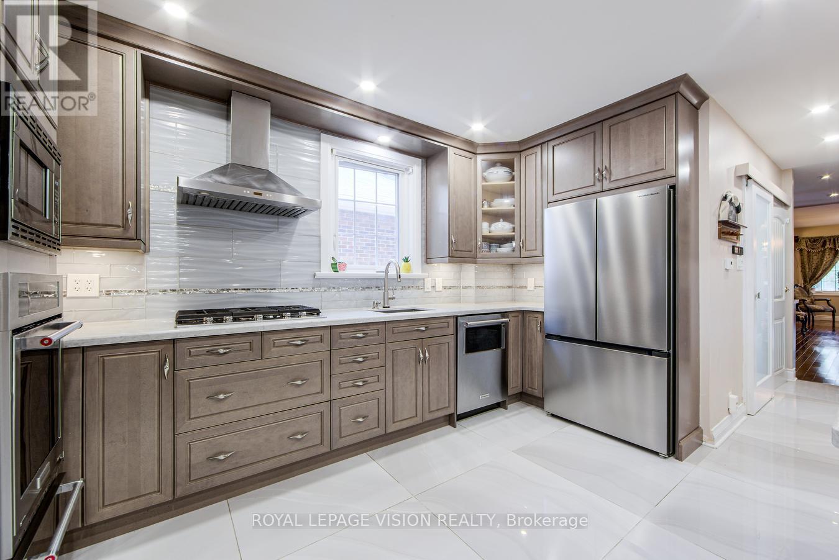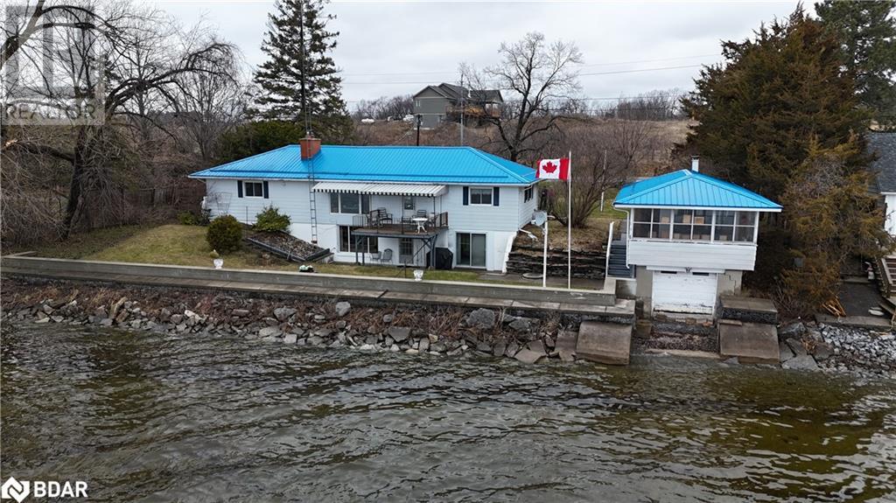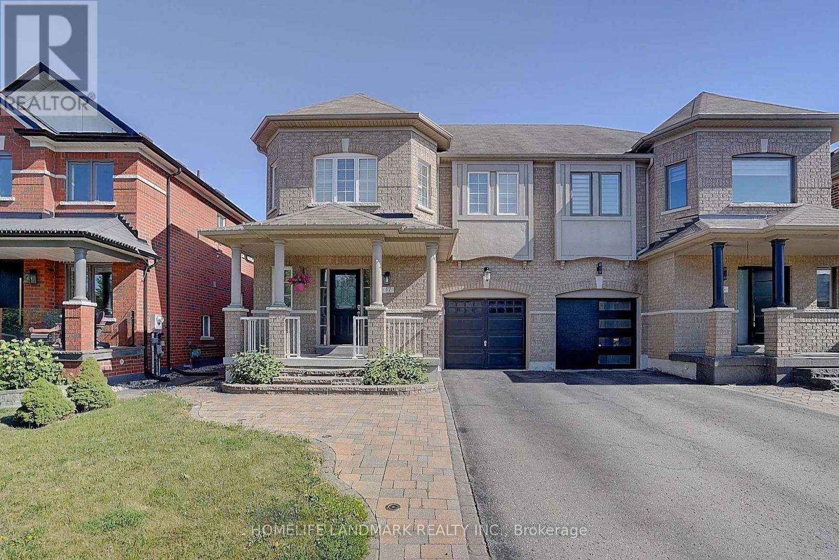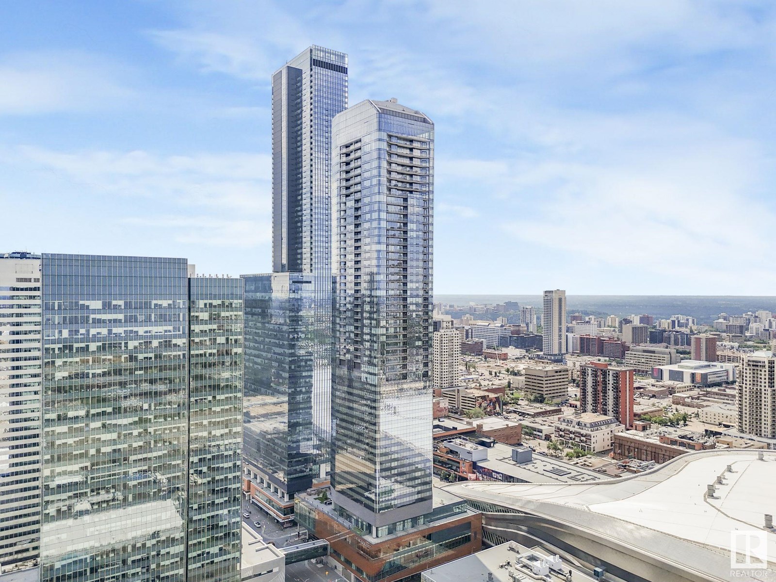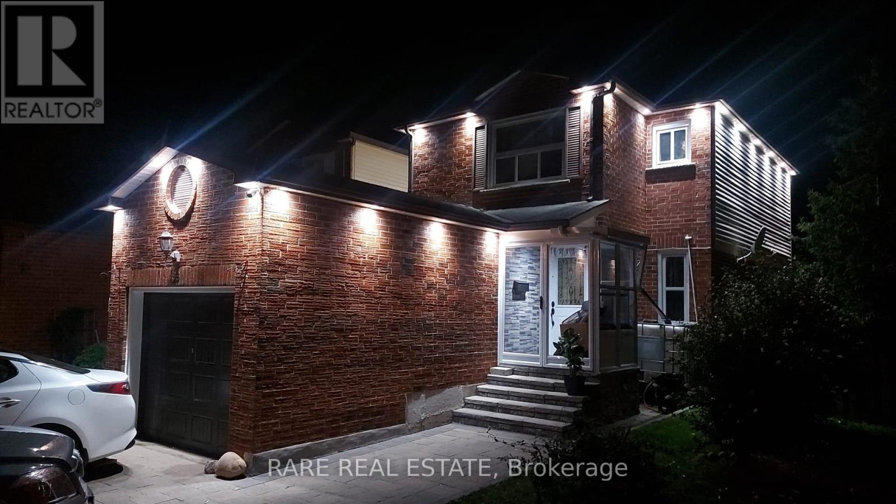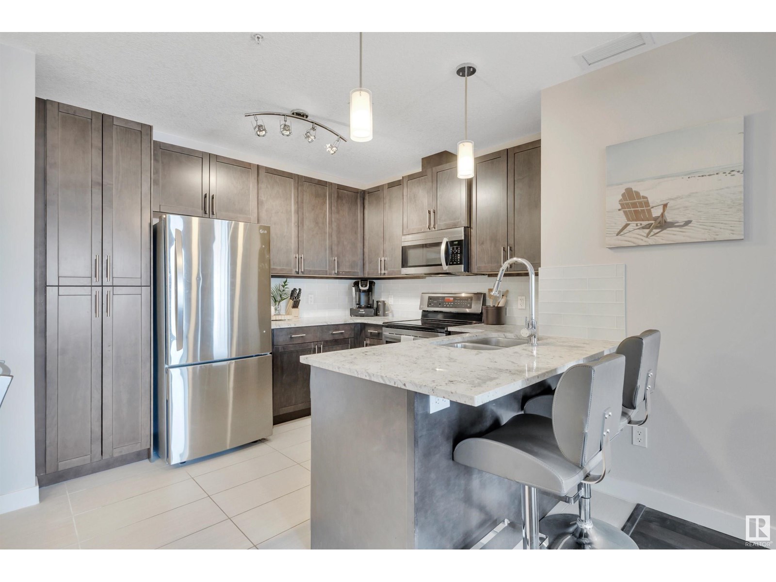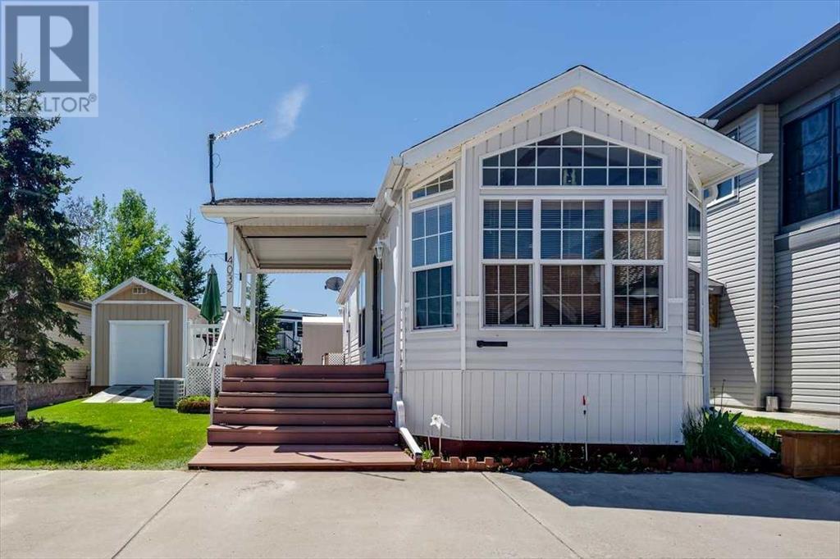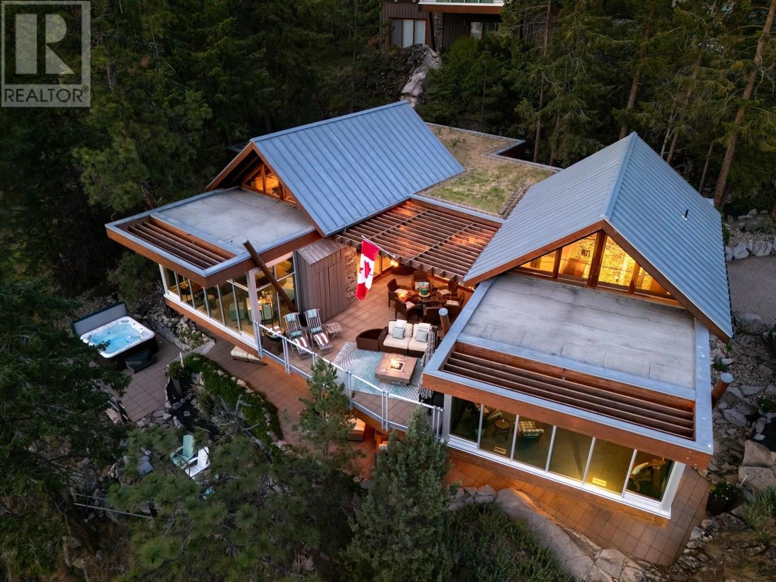79 Foxwell Street
Toronto, Ontario
Welcome To This Beautifully Renovated and Updated 2-Story Home Located In A Highly Desirable Neighbourhood! This Home Boasts Many Modern Finishes Throughout, Large Space To Entertain, Large Bedrooms and Includes Your Very Own Movie Theatre! This Home Features a Newly Renovated Modern Kitchen With Built-In Gas StoveTop, Built-in Oven & Microwave, Well Equipped Bar Area, Large Family Room With 9ft Ceiling Which Opens Into a Large Sunroom With Pinewood Panelling And Two Large SkyLights Allowing Lots Of Natural Light In. Fenced Yard With No Backyard Neighbours. 2 Large Bedrooms on 2nd floor and 1 Large Bedroom on Main Floor. Don't Miss your Chance To Own A Custom Movie Theatre With Your Own Built-in 3D Full HD Epson 3500 Projector, Screen and 7 Speakers Plus Subwoofer!! Basement Is Finished With Separate Entrance, Potential For Income. Close to Schools, Parks, Lambton Golf & Country Club, Transit, Shops and Much More! Don't Miss Your Chance To own This Beautiful Home!! (id:57557)
11056 33 Highway
Napanee, Ontario
Welcome to 11056 Loyalist Parkway A Rare Waterfront Offering in Greater Napanee! This waterfront home is a true hidden gem, offering stunning southern views and a detached two level boathouse, all nestled along the picturesque shores of The Bay of Quinte. Perfectly designed for both everyday comfort and lakeside entertaining! Step inside to discover a bright and airy open-concept eat in kitchen with captivating water views, seamlessly flowing into a cozy living room, with the comfort of a gas fireplace to keep you warm on those cooler nights. The dining area features a walkout to a covered deck, ideal for morning coffee, evening drinks, or simply soaking in the serene surroundings. With 2+1 bedrooms, two bathrooms, a 1.5-car garage, and an extra-large driveway, this home offers space, function, and versatility for a variety of lifestyles. The finished walk-out basement adds an extra layer of living space, complete with a wood burning fireplace, a billiards table for entertaining, an additional bedroom nook, ample storage, and direct access to the backyard patio making it the perfect extension of your indoor-outdoor lifestyle. In the backyard, you'll find a reinforced sea wall that offers peace of mind from storm surge, while the detached two-level boathouse expands your waterfront possibilities. The upper level includes a sun-filled workshop and a relaxing sunroom, while the lower level provides secure boat storage with direct water access ideal for boating enthusiasts, hobbyists, or those seeking a creative space. Also a Boat Mooring is located in the water to secure larger vessels. Located just minutes from the Glenora Ferry, Lake on The Mountain Provincial Park, only a short scenic drive to both Napanee and Picton. This home offers a blend of tranquility, convenience, and waterfront living. Whether you're looking for a year-round residence or a lakeside retreat. (id:57557)
47 Wallwark Street
Aurora, Ontario
Welcome to this beautifully renovated 4-bedroom, 3-bathroom semi-detached home in the prestigious Bayview Northeast community of Aurora, offering 1,881 sq.ft. above grade and a fully finished basement. Backing directly onto Ada Johnson Park with no rear neighbours, this immaculate home features a sun-filled open-concept layout with a spacious living room, custom crown moulding, and hardwood floors throughout. The gourmet kitchen is equipped with stainless steel appliances, granite countertops, custom cabinetry, and a glass backsplash, seamlessly flowing into the dining area with walkout to a private deck and serene park views. Upstairs boasts four generous bedrooms and two upgraded bathrooms with granite vanities, including a luxurious primary suite with walk-in closet and ensuite. Enjoy convenient main-floor laundry and direct garage access. The finished basement offers two additional rooms, a huge walk-in closet, and endless potential for a gym, office, or entertainment space. Professionally landscaped with interlocked front and backyards, night lighting, and a charming metal gazebo with insect netting, perfect for outdoor entertainment. Located near top-rated schools, Highway 404, shopping, trails, and the Stronach Aurora Recreation Complexthis home is move-in ready and ideal for families seeking comfort, style, and a strong sense of community. (id:57557)
#3308 10360 102 St Nw
Edmonton, Alberta
Experience Unrivaled Luxury at The Legends Private Residences above the JW Marriott in Edmonton’s Ice District,Sophisticated urban living with this Fully Furnished 1BR condo offering an exquisite spa-inspired bath in the heart of the city’s most prestigious development.Open concept with soaring ceilings, H/W floors,floor-to-ceiling windows that bathe the space in natural light while framing breathtaking panoramic views of Edmonton.Sleek Euro-style kitchen is a chef’s dream,ft professional German appliances,modern cabinetry,elegant quartz countertops perfect for entertaining/culinary adventures.In-suite laundry,private balcony,& 2 ARCHETYPE gym memberships.An array of top-tier amenities including a BBQ dining area,lush central green space,indoor heated pool,24/7 concierge,owner’s lounge,& luxurious SPA.Dine & unwind at on-site restaurants & lounges,heated underground parking,& direct access to Rogers,City Ctr,Pedway,& LRT.Pet-friendly,visitor parking,Enjoy a lifestyle of comfort, convenience,& prestige. (id:57557)
33 Fieldside Drive
Toronto, Ontario
Stunning 3 Bedroom Beautiful House In A Corner Large Lot. This Sun-Filled House Is In High Demand Agincourt North Community. Newly Renovated Kitchen With Quartz Countertop And Backsplash. Throughout, Hardwood In Main & Second Floor, Pot Lights, 1 Bedroom Basement Apartment With Separate Entrance. New Interlock Driveway. Walking Distance To Elementary/High Schools, Shopping Mall & TTC, Hwy And Many More. (id:57557)
#214 5151 Windermere Bv Sw
Edmonton, Alberta
MASSIVE BALCONY! CONCRETE & STEEL CONSTRUCTION! PRIDE OF OWNERSHIP! This 766 sq ft 2 bed, 2 bath tastefully designed & well kept, north facing EXECUTIVE unit with a 642 SQ FT BALCONY shows a 10, and is ideal for the working professional, downsizer, or investor. Greeted by tile & hardwood flooring, beautiful granite countertops, S/S appliances, maple cabinetry, subway tile backsplash, central A/C & more! Open concept living unites the space; perfect for entertaining guests. Primary bed w/ walkthrough closet to the 3 pce bath. Additional 4 pce bed, in suite laundry. The largest balcony you will find in the SW; throw amazing summer BBQs, parties, and still have enough space for your mini putting green! Underground heated parking w/ ample visitor surface parking. Signature boasts a concierge to cater to all your needs, a gorgeous activity/party room & state of the art gym. Steps to upscale restaurants, shopping, Cineplex, & quick access to the Henday makes this location hard to beat. A must see! (id:57557)
10 Eldale Road
Woolwich, Ontario
COUNTRY LUXURY! Welcome to 10 Eldale Road, a home abundantly offering 7 Beds, 6 Baths, 3 Kitchens, 15 Car Parking & a 1788 sqft All-Season Outbuilding. Located on a quiet dead-end street 3 mins from charming Downtown Elmira, as you approach the property you will be impressed by the all-brick construction, new metal roof (2023), new garage doors (2024), new eaves and soffits (2023), and significant recent investment into hardscaping and landscaping (2024 Earthscape). Heading inside, the home lavishly offers 5600+ sqft of finished living space, including a 2 bed in-law suite complete with separate laundry. The property's main level provides a sense of calm with 9' ceilings, bright newer windows (2016), a home office, and great room with soaring 18' ceilings and fireplace. The timeless chef's kitchen features solid wood cabinetry and a 10' island. Heading up the stunning central staircase you will find 4 additional good-sized bedrooms, two featuring their own ensuite baths in addition to a third 4-pc bath. The West-facing spacious primary bedroom offers views of peaceful fields and sunsets. Outside, the property's fully fenced 0.54 Acre lot deserves its own mention, featuring extensive interlock hardscaping, gas lines for firepit and BBQ, a 2-storey auxiliary building with 3 garage doors, hydro, plumbing and natural gas heating, and a refreshing 17 EX Aqua Sport Swim Spa (2024 Waterscape Hot Tubs & Pools). Additional features of this home include a 24kW full home generator (2024), owned tankless water heater (2023), new AC and furnace (2022), new water softener, iron filter, pressure tank, waterlines and sump pump (2023), Lutron Smart Lights (2024), Zero Gravity blinds (2024), security cameras & intercom (2023 JR Security), upgraded insulation (2023), and fresh paint throughout (2024). Finally, this location cannot be beat: a leisurely 5 min walk to Elmira Golf Club, a great school district, and a short drive to all amenities. Dont miss the virtual tour & video! (id:57557)
2111 - 15 Greenview Avenue
Toronto, Ontario
Welcome to this stunning 2-bed, 2-bath unit in the prestigious Meridian Condos by Tridel. This beautifully laid-out suite features a bright and spacious split-bedroom floor plan, ideal for privacy and comfort. With unobstructed west exposure, the unit is bathed in natural sunlight throughout the day, offering spectacular sunset views that will never be compromised.The expansive primary bedroom includes a walk-in closet and a luxurious 4-pc ensuite bathroom, while the second bedroom is generously sized and perfect for guests, family, or a home office. The open-concept living and dining area is perfect for entertaining or simply relaxing in the warmth of natural light. The breakfast bar on the kitchen island and the additional 4-pc bathroom are bonuses. This unit also comes with 1 parking space and 1 locker for added convenience. Residents of Meridian enjoy access to a full range of premium amenities, including an indoor pool, jacuzzi, sauna, gym, library, billiards room, cards room, party room, gold simulator and guest suites. Located just steps from Yonge and Finch, you're only minutes away from the TTC subway, banks, restaurants, bars, grocery stores, and everything this vibrant North York neighbourhood has to offer. (id:57557)
4032, 25054 South Pine Lake Road
Rural Red Deer County, Alberta
Escape the hustle of city life and enjoy year-round living at the beautiful Whispering Pines Golf & Country Resort. This property is situated on stunning Pine Lake, offering the perfect setting for relaxation, recreation, and creating lasting memories. This lot features an exceptionally clean and well-maintained park model unit, ideal for those looking to downsize, enjoy a peaceful retreat, or entertain family and friends. Just unpack and start enjoying resort living.This fully winterized park model unit features an open-concept layout with vaulted ceilings and floor-to-ceiling windows that flood the space with natural light. The spacious living area includes an electric fireplace for cozy evenings, while the modern kitchen is equipped with a gas stove, fridge, microwave, down the hall, you have a stacked washer/dryer. You will be very comfortable with 2 bedrooms, the primary bedroom has beautiful built-ins for storage. Also enjoy a spacious 4 piece bath. Step outside onto the south-facing composite deck, partially covered for all-weather enjoyment. Patio pavers along the side and back provide extended outdoor living space, perfect for morning coffee or enjoying a night under the stars. A 12x9 insulated shed is included for extra storage. Never worry about parking for your boat or golf cart with a 4 car concrete driveway.As a resident of the Whispering Pines gated community, you’ll enjoy access to a wide array of resort-style amenities designed for all ages and lifestyles. Highlights include a scenic 18-hole golf course, an indoor pool and hot tub, a full-service restaurant and bar, sports courts, a playground, a 55-slip marina, and a private beach. Your monthly condo fees provide exceptional value, covering services such as water and sewer, snow removal, professional property management, reserve fund contributions, and full access to all shared amenities, as well as year-round grounds maintenance. Close enough for convenience, far enough for peace just 90 mins f rom Calgary and 30 mins from Red Deer and Innisfail. Live where others vacation, make Whispering Pines Golf & Country Club Resort your new home. (id:57557)
Se-3-72-19-W5
Rural Big Lakes County, Alberta
This exceptional 135-acre treed property is 3/4 fenced and a nature lover’s paradise, offering unparalleled privacy and natural beauty. A serene creek winds through the land, attracting a wide variety of wildlife—making it a prime spot for hunters. Bordering vast Crown land and just a short distance from the renowned trophy fishing at Snipe Lake, this property offers endless opportunities for outdoor adventure. Whether you’re looking to build a cabin, create a private getaway, or simply enjoy the land, this rare piece of wilderness provides the perfect setting for your outdoor dreams. (id:57557)
8915 Hammonds Drive
Lac La Biche, Alberta
Immaculately kept home located within walking distance to High School, Community Recreation Center & sporting fields. This 5 bedroom, 2 bathroom home offers 2 large living spaces, and a formal dinning space just off the kitchen. Home has been tastefully finished with hardwood flooring in the living and dinning room, and custom tile in the bathroom and entry ways. Relax on your back deck over looking a peaceful rock garden and pond in your private and fenced back yard. Your attached single car garage enters the house through the basement if you are looking for a home with a separate entrance to the basement, this is it! As an added bonus and to keep you toasty warm, the basement is also equipped with electric heat! Call today for your personal viewing of this great home! (id:57557)
9845 Eastside Road Unit# 125 & 126
Vernon, British Columbia
Perched above the shoreline in the exclusive Outback community, this one-of-a-kind cantilevered lakefront home is a West Coast-inspired masterpiece that blends bold architecture with the serenity of nature. Crafted into the rocky knoll, the 5 bedroom, 4 bathroom custom residence offers 3,423 sq.ft. of thoughtfully designed living space and over 1,200 sq.ft. of multilevel outdoor terraces, all with panoramic lake views. Vaulted timber ceilings, expansive windows, and organic materials create a seamless connection between indoors and out. The chef’s kitchen features brand-new Sub-zero appliances and a one-of-a-kind burl piece from California’s iconic Redwood forest, while the living room and primary suite are both framed by uninterrupted vista views of Okanagan Lake. Luxurious features include a lakeside hot tub, media room, multiple lounging decks, and a lower-level recreation room—perfect for entertaining or unwinding in privacy. 3 owned parking stalls as an added bonus. As part of The Outback’s resort-style community, enjoy access to the private marina, two sandy swimming bays, tennis courts, two pools with hot tubs, a fitness center, and a lakeside fire pit lounging area adjacent to the rare salmon spawning bay. Surrounded by protected parkland, this is a true retreat for those seeking immersive natural luxury. Enjoy direct access to scenic hiking and biking trails and take advantage of the close proximity to the neighboring resort community of Predator Ridge. (id:57557)

