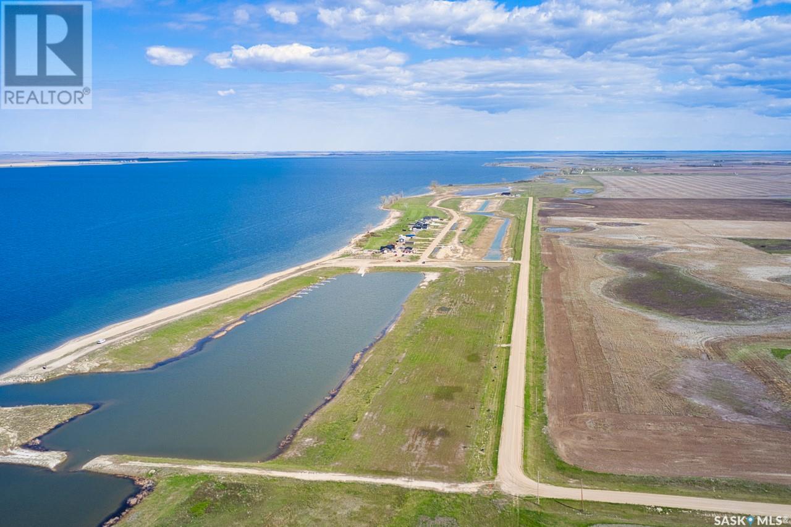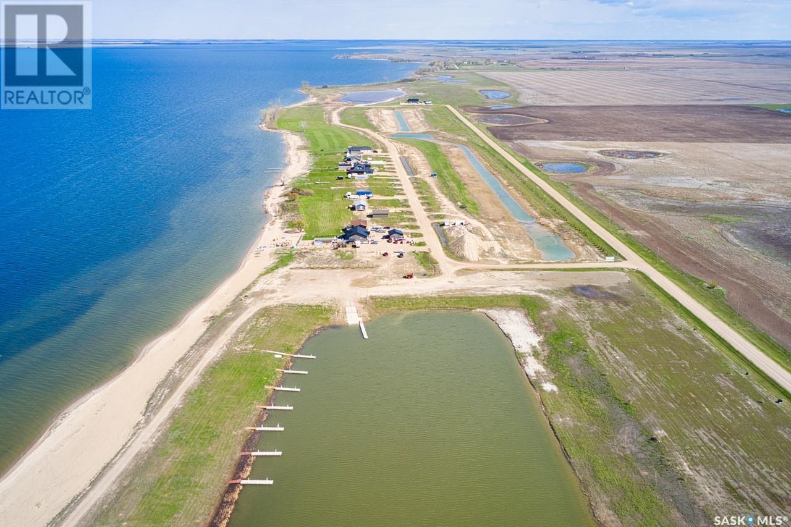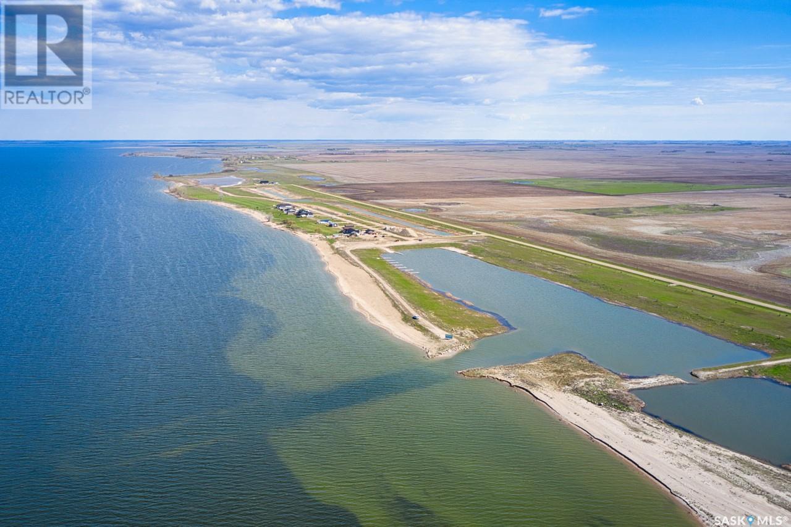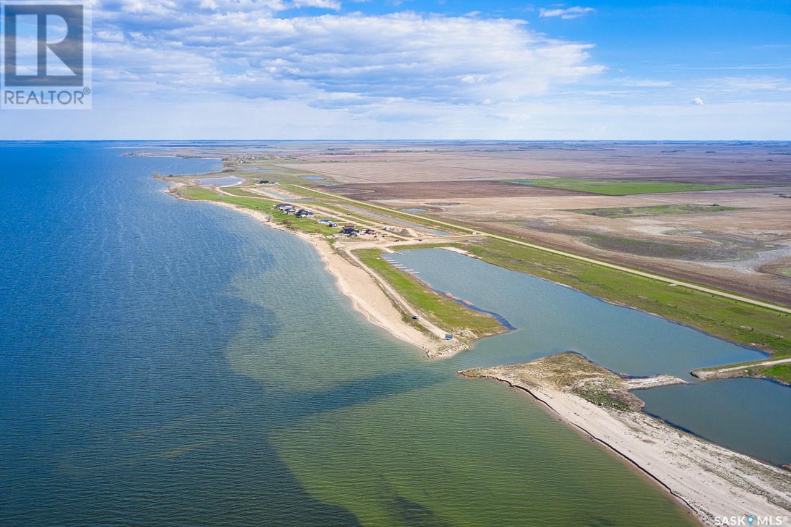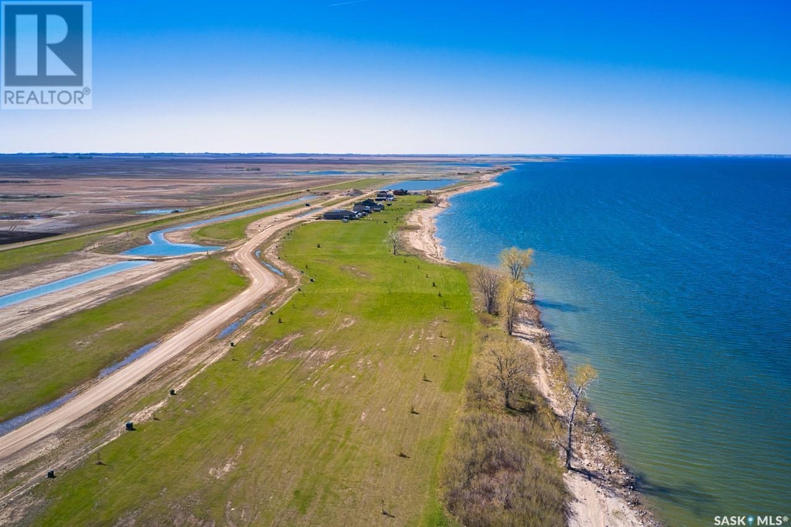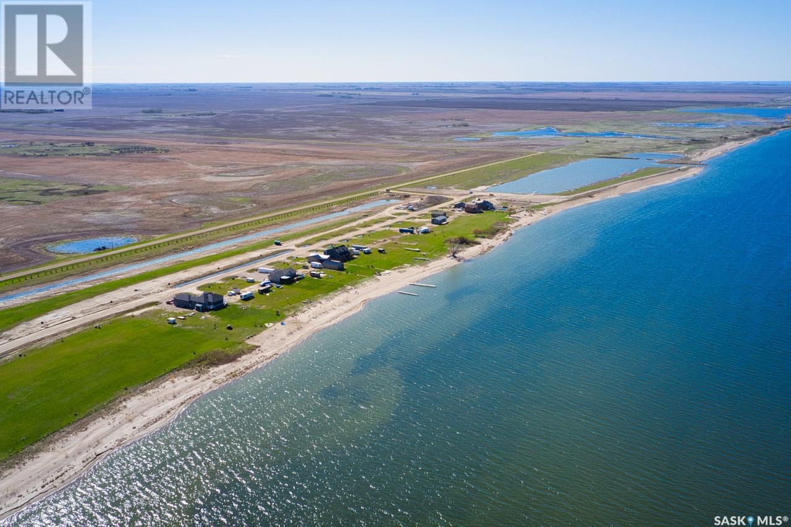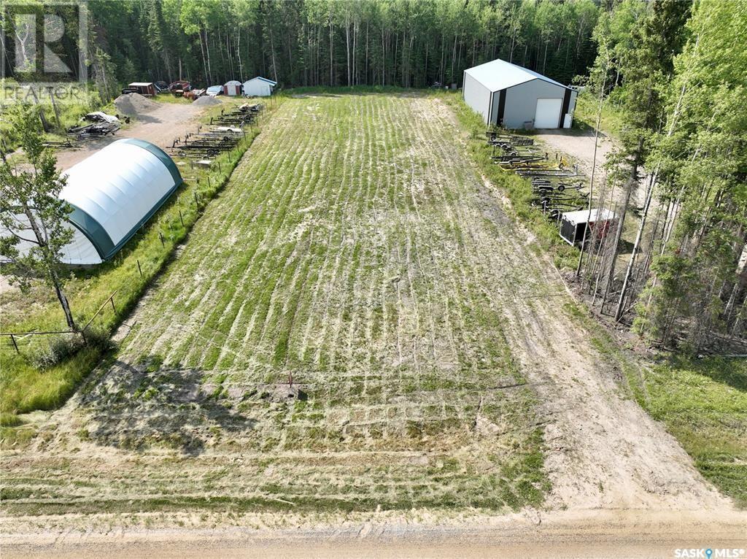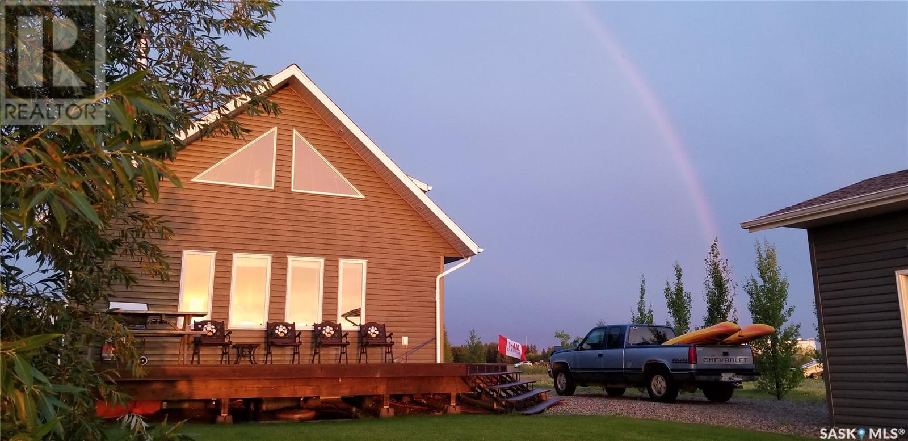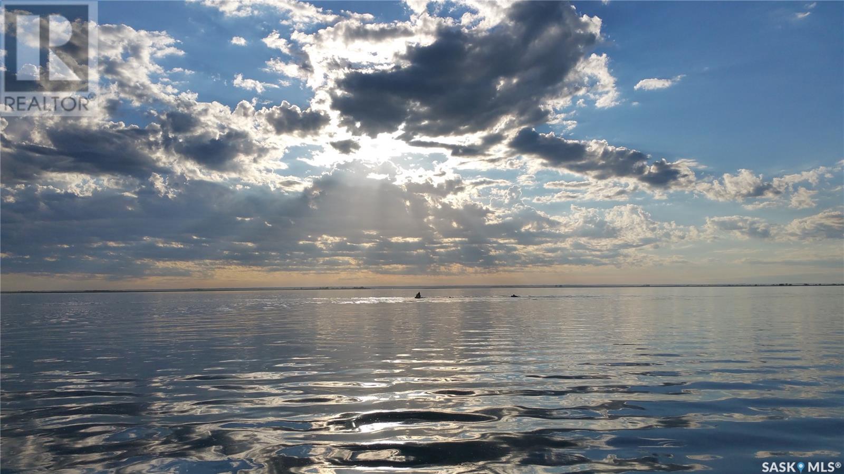16 Sunset Acres Lane
Last Mountain Valley Rm No. 250, Saskatchewan
Lakefront lot for sale in Sunset Acres Resort on the East shore of Last Mountain Lake, Saskatchewan. This waterfront lot is 75’ wide x 308’ and is graded to accommodate a walk out basement. There is both power and natural gas service to the property line. If you are looking at our map, this is Lot #23. And YES, you can put your camper there until you build. The private inland marina and boat launch opened in 2018. The boat launch is 16’ wide and 120’ long! It’s slick to use because the 100’ wide berm of the marina protects you and your boat from the wind, making launching super easy. Located an hour + 15 away from Regina and an hour + 45 min from Saskatoon, this Resort is in a desirable location to build your family vacation home or your retirement retreat. A short drive to both Govan and Strasbourg, where you will find restaurants, groceries, service stations, medical and financial services, shopping and more! Sunset Acres Resort is situated on the widest part of the lake and just south of North America’s oldest bird sanctuary and Arlington Beach. This is an all-season development with full time residents. With no steep hillsides or treacherous terrain, access to your vacation home and to the water beyond is easy. Enjoy family fun on the sandy beach; go boating or fishing on the lake or from your dock; or just relax on your deck and take in one of Saskatchewan’s stunning sunsets. The completed development will offer lakefront, marina and canal lots with minimal artificial light allowing for enjoyment of the vast night sky. Sunset Acres Resort owners belong to an Home Owners Association (HOA) for an annual fee of $180, which safeguards the overall value and investment of the shared owned amenities. Please contact your REALTOR® today to schedule a private showing. * DON’T MISS THE SUNSET ACRES VIDEO TOUR IN THE MEDIA (id:57557)
100 Sunset Acres Lane
Last Mountain Valley Rm No. 250, Saskatchewan
You deserve NEW! Such an amazing location! The perfect distance because it is far enough away from major centres to make you feel like it is away yet close enough to zip back for a family birthday event or work commitment. This place is quiet and Zen like! This waterfront comes with a flat sandy beach so you can always have mobility access well into retirement. Don’t get concerned with hearing the retirement word as young owners have wisely purchased. Sunset Acres Resort is for everyone! The boat launch is slick to use & never fails as its tucked safely inside the 14-acre inland marina. So easy to use. Every day you age…you deserve to build your dreams at Sunset Acres Resort! You deserve to have access to the private inland marina & the 16’ wide & 120’ long boat launch. You deserve a new natural SaskEnergy gas line! Sunset Acres Resort is on the East shore of Last Mountain Lake, Saskatchewan. We believe in building a community of people who love the lake life. Life is better at the lake! Might as well invest in your design & your dreams from the ground up. This waterfront lot is 75’ wide x 310’. If you are looking at our map, this is Lot #44. And YES, you can put your camper there until you build. Located an hour + 15 away from Regina & an hour + 45 min from Saskatoon. A short drive to both Govan & Strasbourg! Sunset Acres Resort is situated on the widest part of the lake & just south of North America’s oldest bird sanctuary & Arlington Beach. This is an all-season development with full time residents. Sunset Acres Resort owners belong to an Homeowners Association (HOA) for an annual fee of $180, which safeguards the overall value & investment of the shared owned amenities. Contact your REALTOR® today for more info. *DON’T MISS THE SUNSET ACRES VIDEO TOUR IN THE MEDIA LINK! (id:57557)
104 Sunset Acres Lane
Last Mountain Valley Rm No. 250, Saskatchewan
Lakefront lot for sale in Sunset Acres Resort on the East shore of Last Mountain Lake, Saskatchewan. This waterfront lot is 75’ wide x 311’ and is graded to accommodate a walk out basement. There is both power and natural gas service to the property line. If you are looking at our map, this is Lot #45. And YES, you can put your camper there until you build. The private inland marina and boat launch opened in 2018. The boat launch is 16’ wide and 120’ long! It’s slick to use because the 100’ wide berm of the marina protects you and your boat from the wind, making launching super easy. Located an hour + 15 away from Regina and an hour + 45 min from Saskatoon, this Resort is in a desirable location to build your family vacation home or your retirement retreat. A short drive to both Govan and Strasbourg, where you will find restaurants, groceries, service stations, medical and financial services, shopping and more! Sunset Acres Resort is situated on the widest part of the lake and just south of North America’s oldest bird sanctuary and Arlington Beach. This is an all-season development with full time residents. With no steep hillsides or treacherous terrain, access to your vacation home and to the water beyond is easy. Enjoy family fun on the sandy beach; go boating or fishing on the lake or from your dock; or just relax on your deck and take in one of Saskatchewan’s stunning sunsets. The completed development will offer lakefront, marina and canal lots with minimal artificial light allowing for enjoyment of the vast night sky. Sunset Acres Resort owners belong to an Home Owners Association (HOA) for an annual fee of $180, which safeguards the overall value and investment of the shared owned amenities. Contact your REALTOR® today for more info. *DON’T MISS THE SUNSET ACRES VIDEO TOUR IN THE MEDIA LINK! (id:57557)
51 Sunset Acres Lane
Last Mountain Valley Rm No. 250, Saskatchewan
Canal lot for sale in Sunset Acres Resort on the East shore of Last Mountain Lake. This waterfront lot is 75’ wide x 308’ + is graded to accommodate a walk out basement. There is both power + natural gas service to the property line. If you are looking at our map, this is Lot #8. Yes, you can put your camper there. Developer gives you 5-10 yrs to build + the RM would prefer that you build to completion within 2 yrs of start. That gives you up to 12 years! The private inland marina + boat launch opened in 2018. The boat launch is 16’ wide + 120’ long! It’s slick to use because the 100’ wide berm of the marina protects you + your boat from the wind, making launching super easy. Located an hour + 15 away from Regina and an hour + 45 min from Saskatoon, this Resort is in a desirable location to build your family vacation home or your retirement retreat. A short drive to both Govan + Strasbourg, where you will find restaurants, groceries, medical + financial services, shopping + more! Sunset Acres is situated on the widest part of the lake + just south of North America’s oldest bird sanctuary + Arlington Beach. This is an all-season development with full time residents. With no steep hillsides or treacherous terrain, access to your vacation home + to the water beyond is easy. Enjoy family fun on the sandy beach; go boating or fishing on the lake or from your dock; or just relax on your deck and take in one of Saskatchewan’s stunning sunsets. The completed development will offer lakefront, marina, + canal lots with minimal artificial light allowing for enjoyment of the vast night sky. Sunset Acres Resort owners belong to an Home Owners Association for $180/yr, which safeguards the overall value + investment of the shared owned amenities. Contact your REALTOR® today for more info. *DON’T MISS THE SUNSET ACRES VIDEO TOUR IN THE MEDIA LINK! (id:57557)
124 Sunset Acres Lane
Last Mountain Valley Rm No. 250, Saskatchewan
Lakefront lot for sale in Sunset Acres Resort on the East shore of Last Mountain Lake, Saskatchewan. This waterfront lot is 75’ wide x 315’ and is graded to accommodate a walk out basement. If you are looking at our map, this is Lot #50. Yes, you can put your camper there. Developer gives you 5-10 yrs to build + the RM would prefer that you build to completion within 2 yrs of start. That gives you up to 12 years! The private inland marina + boat launch opened in 2018. The boat launch is 16’ wide + 120’ long! It’s slick to use because the 100’ wide berm of the marina protects you and your boat from the wind, making launching super easy. Located an hour + 15 away from Regina and an hour + 45 min from Saskatoon, this Resort is in a desirable location to build your family vacation home or your retirement retreat. A short drive to both Govan and Strasbourg, where you will find restaurants, groceries, service stations, medical and financial services, shopping and more! Sunset Acres Resort is situated on the widest part of the lake and just south of North America’s oldest bird sanctuary and Arlington Beach. This is an all-season development with full time residents. With no steep hillsides or treacherous terrain, access to your vacation home and to the water beyond is easy. The completed development will offer lakefront, marina and canal lots with minimal artificial light allowing for enjoyment of the vast night sky. Sunset Acres Resort owners belong to an Home Owners Association (HOA) for an annual fee of $180, which safeguards the overall value and investment of the shared owned amenities. Contact your REALTOR® today for more info. In House financing at 5% O.A.C. *DON’T MISS THE SUNSET ACRES VIDEO TOUR IN THE MEDIA LINK! (id:57557)
108 Sunset Acres Lane
Last Mountain Valley Rm No. 250, Saskatchewan
Lakefront lot for sale in Sunset Acres Resort on the East shore of Last Mountain Lake, Saskatchewan. This waterfront lot is 75’ wide x 301’ and is graded to accommodate a walk out basement. There is both power and natural gas service to the property line. If you are looking at our map, this is Lot #46. And YES, you can put your camper there until you build. The private inland marina and boat launch opened in 2018. The boat launch is 16’ wide and 120’ long! It’s slick to use because the 100’ wide berm of the marina protects you and your boat from the wind, making launching super easy. Located an hour + 15 away from Regina and an hour + 45 min from Saskatoon, this Resort is in a desirable location to build your family vacation home or your retirement retreat. A short drive to both Govan and Strasbourg, where you will find restaurants, groceries, service stations, medical and financial services, shopping and more! Sunset Acres Resort is situated on the widest part of the lake and just south of North America’s oldest bird sanctuary and Arlington Beach. This is an all-season development with full time residents. With no steep hillsides or treacherous terrain, access to your vacation home and to the water beyond is easy. Enjoy family fun on the sandy beach; go boating or fishing on the lake or from your dock; or just relax on your deck and take in one of Saskatchewan’s stunning sunsets. The completed development will offer lakefront, marina and canal lots with minimal artificial light allowing for enjoyment of the vast night sky. Sunset Acres Resort owners belong to an Home Owners Association (HOA) for an annual fee of $180, which safeguards the overall value and investment of the shared owned amenities. Contact your REALTOR® today for more info. *DON’T MISS THE SUNSET ACRES VIDEO TOUR IN THE MEDIA LINK! (id:57557)
90 Industrial Drive
Candle Lake, Saskatchewan
Cleared & filled industrial lot for sale in Candle Lake. 100' X 300' (.0.69acres). Zoned Light industrial, option of watchman quarter allowed. Serviced Lot (Sask Power, Sask Energy, Sask Tel) all located at the front of the property. 3 phase option available. Access to the highway. Great investment potential. No time restrictions, Flexible building options. Great for outdoor storage use. So much SAVING & VALUE being cleared and ready to build. (id:57557)
32 Willow Lane
Coteau Rm No. 255, Saskatchewan
Seize the opportunity to own a piece of this extraordinary lakeside haven on Sandy Shores Resort, where the charm of a marina meets the tranquility of lake/Marina views. Embrace the unique allure of this property on Lake Diefenbaker, and let it be the backdrop for a life filled with serenity, beauty, and the endless fascination of boats sailing in. The lot is ready for not only building your dream cabin or home but there is time to park your camper while deciding how to precisely position your build! The great part about purchasing this lot from the Seller, there is no GST (5%) charged on the sale! Not only is this development under an hour away from Saskatoon and right next to the Gardiner Dam, it is also on recently paved roads for an enjoyable drive. The development has walking trails around the development, treated water, playground and a sport court. Come for a drive and see what memories await! (id:57557)
16 Porcupine Drive
Big River Rm No. 555, Saskatchewan
Enjoy coffee and watching the sun go down? If so, then this is your next destination and it is waiting for you at 16 Porcupine Drive, Delaronde Resort! Tucked away on a corner lot on a quiet cul-de-sac over looking Hay Bay on Delaronde Lake. This open concept Kitchen, dinning, living room cottage offers 1 bedroom and 1 - 3 piece bathroom along with a large front foyer with main floor laundry. On the second floor enjoy a bonus room overlooking the main floor, 2 bedrooms, and 1/2 bath. Outdoor living offers front patio, spruce trees, back deck for shade, privacy and family BBQ’s, and pick your very own haskap berries. A 16 x 24 garage, fully insulated, great for parking in or just for storage, and for added convenience a RV plug on the front of the garage so your family or friends can park their RV. Delaronde Resort offers community get togethers, July long weekend festivities, a playground, gated boat launch and marina. Town of Big River is 15 minutes away where you have the conveniences, groceries, service stations, banks, hardware and more. Call today for your personal tour. (id:57557)
317 Ivy Heights
Crooked Lake, Saskatchewan
Seeking lake life on an owned lot at Crooked lake? Look no further for this modern and on trend 4 bed 3 bath with walk out. A large mature treed lot set the stage for the tranquillity needed at the lake.The main floor is a stunning lay out with vaulted ceilings, granite counters, SS appliances and many south and north facing windows for optimum light at all times of the day. A natural gas fireplace featured in the central area of the main floor leaves 317 Ivy Heights Rd an amazing bonus whether playing cards in the kitchen or cozying and listening to the lake in the front living room. All Rooms have large walk in closets with their own light so you'll never get dressed in the dark. Main floor boasts built in cabinetry/trophy case, main floor laundry, pocket doors for optimum use of space. French doors off the dining area are waiting for you to place your custom deck & hot tub. Basement features infloor heat and a large recreation space that includes projector and screen with purchase price. Bonus features 3 piece custom tiled bathroom/shower, basement master has dual closets, large windows and gorgeous ceramic tile flooring throughout.A deep 165 ft French well & septic tank are on site as well as a septic monitoring gauge in the basement to always be up to date with your facilities. Come see what Moose Bay & 317 Ivy Heights Road has to offer you this summer by pulling the trigger on your lake dreams and call your agent today (id:57557)
25 Canyon Beach Bay
Last Mountain Valley Rm No. 250, Saskatchewan
Welcome to Canyon Beach Resort, located on the east shores of Last Mountain Lake only one hour from Regina and 15 minutes north of Rowan’s Ravine Provincial Park, 16km west of Duval. This development is naturally 5.0 m to 5.9 m above lake level with no prior flooding issues. Amenities nearby include shopping, dining, groceries, medical, financial and much more, minutes away in the town of Strasbourg and the Village of Govan. This beautiful lake development offers you the quiet beach getaway you’ve always wanted! This property is a must see for families looking for an all-season vacation home. This lot comes complete with underground power, natural gas and telephone services to the property line. Architectural controls are in place to ensure consistent development to protect the property owner’s investment and to encourage environmentally friendly practices. This lakefront/lakeview lot is a large .75-acre lot with access to lakefront and panoramic views of the lake and surrounding shoreline. Price does not include GST. (id:57557)
116 Saskatchewan Street
Elbow, Saskatchewan
Sail into the Village of Elbow along the shores of Lake Diefenbaker - The Former Boat House Restaurant - 100 feet of frontage,2500 sq ft building, restaurant equipped with point of sale register. 5 booths and 7 tables with chairs, fully equipped kitchen with pizza oven. Coolers and a large 436 sq ft. storage room. Has had a newer roof membrane a few years ago. Underground fuel storage tank was decommissioned in Nov of 2004 by Stantec Consulting. Experience the best of Elbow living — sail in the morning, golf in the afternoon, and relax into a lifestyle you've always dreamed of (id:57557)

