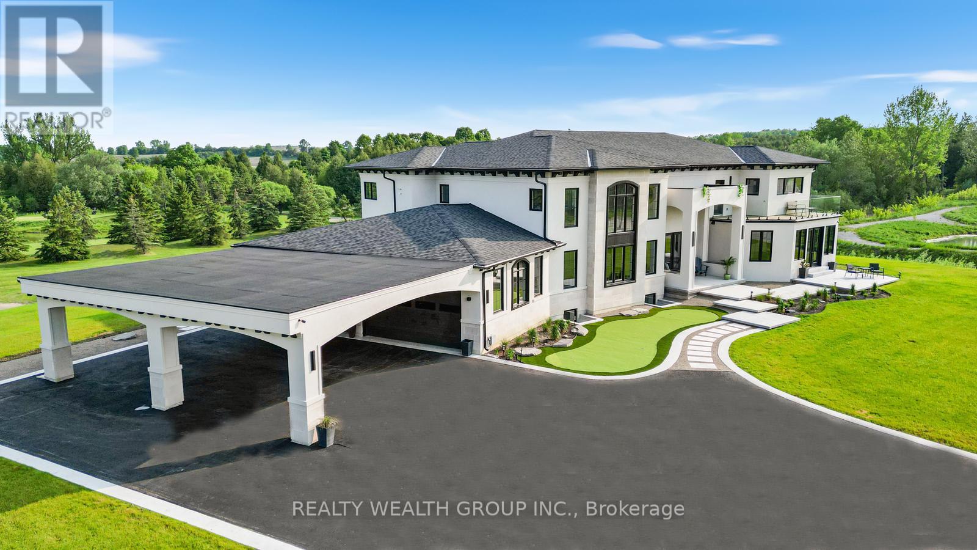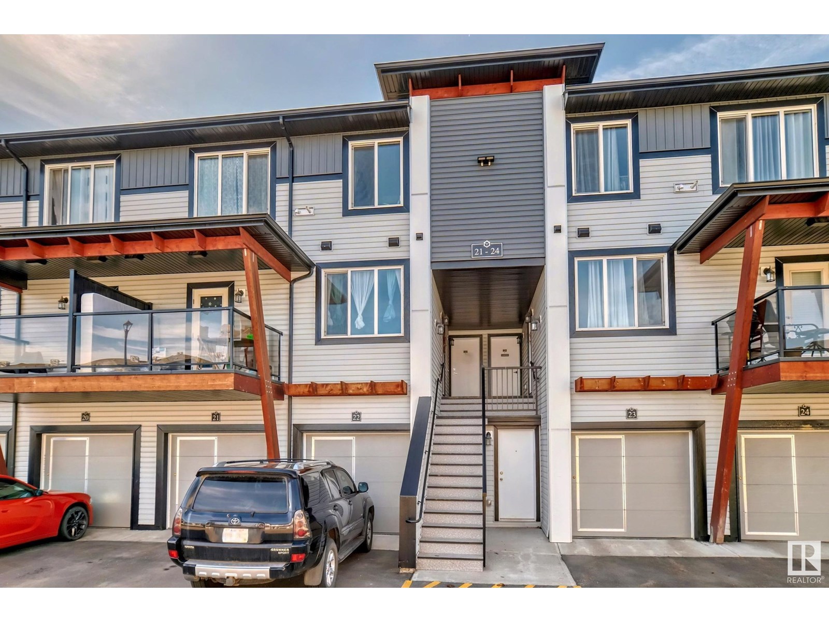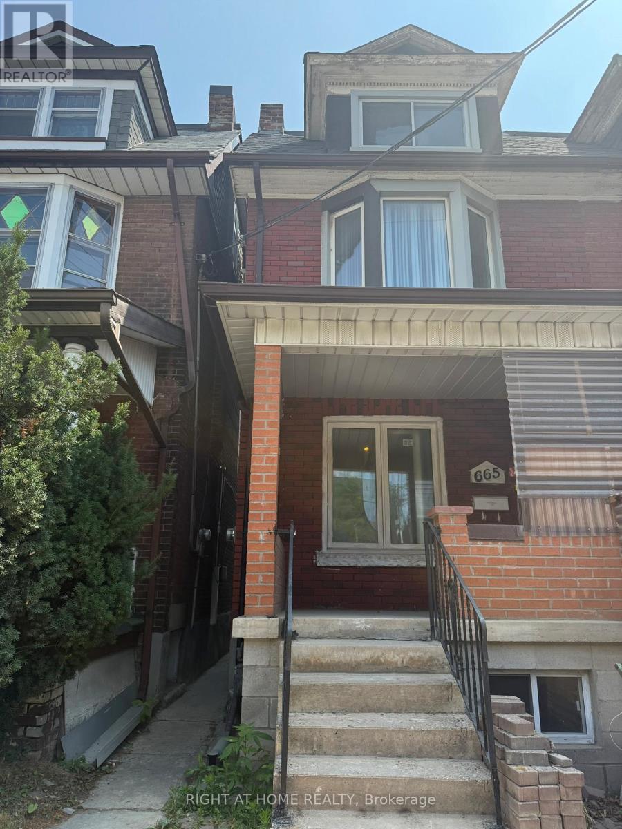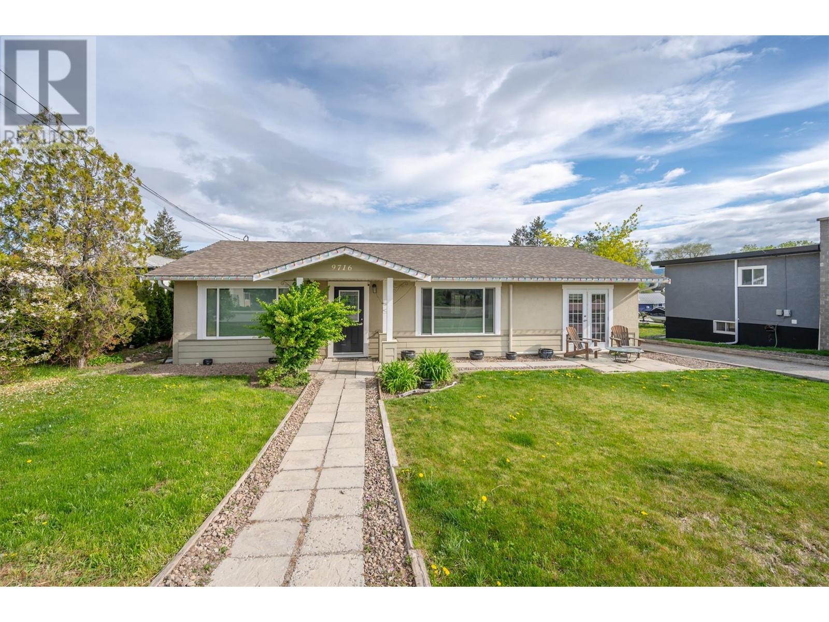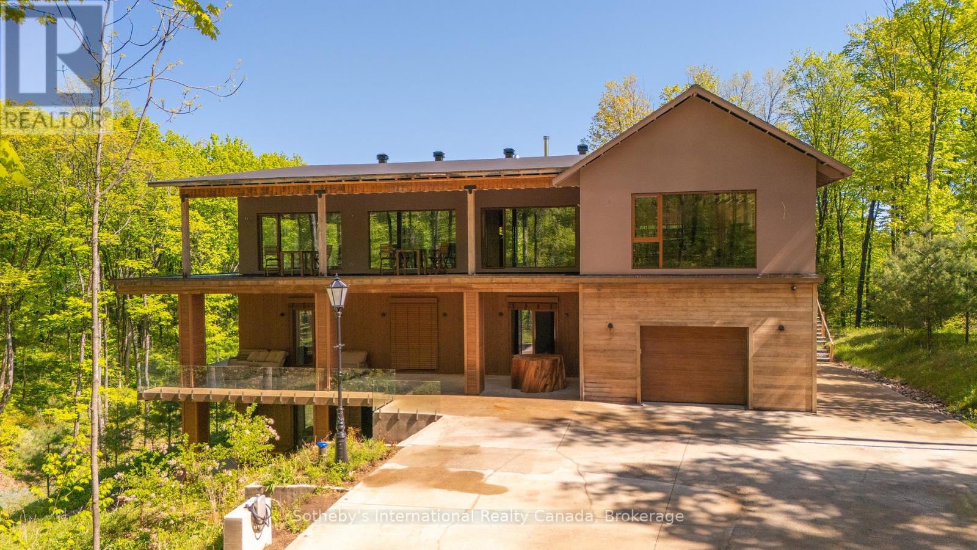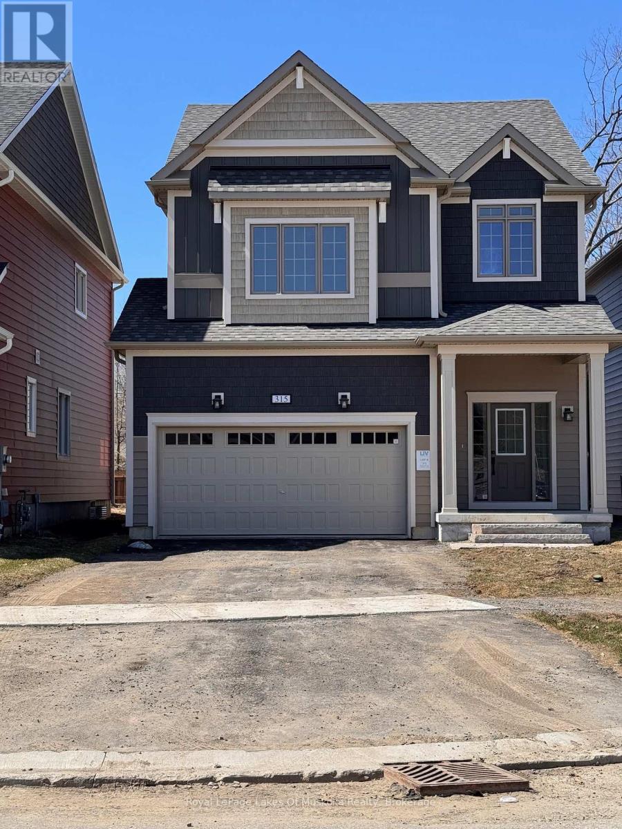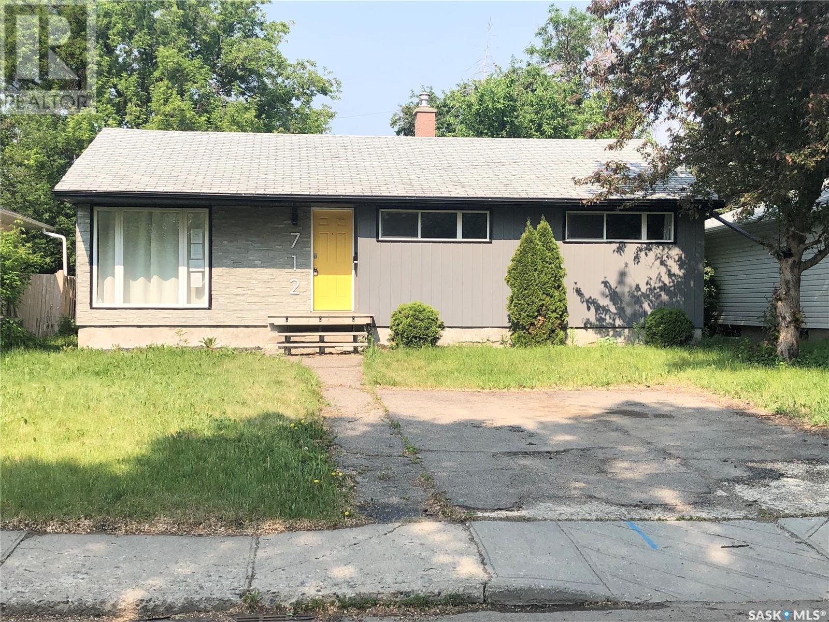105 Franklin Crescent
Whitby, Ontario
Live The Resort Lifestyle Every Day At This One-Of-A-Kind Modern Home In The Prestigious Lakeridge Links Estates Of Ashburn, Whitby Located On Over 1.2 Private Acres With Panoramic Golf Course And Nature Views. Discover Unparalleled Craftsmanship In This Magnificent 8,800 Sqft Residence, Meticulously Designed And Constructed By Its Dedicated Owner. Every Detail Of This Home Reflects A Passion For Quality, Blending Timeless Elegance With Modern Functionality. Built With An Upgraded Foundation And Double Weeping System, This Home Reflects Quality From The Ground Up. Enjoy Open-Concept Living With A Chefs Dream Kitchen, Soaring Ceilings, Expansive Windows, And Custom Details Throughout. The Main Floor Flows Beautifully Into The Outdoors - Perfect For Entertaining. Retreat To A Spa-Like Primary Suite With Dual Walk-Ins And Heated Flooring. The Lower Level Offers Full In-Law/Nanny Suite Potential With A Full Kitchen, Rec Room, And Separate Walk-Up Entrance. This Home Features Smart Home Automation, A Four-Car Garage With EV Charging, And High-End Finishes In Every Corner. Hit Natures Bounty Farm For Apple Picking Or Browse Artisan Goods At Brooklin Farmers Market. Need To Unwind? Thermea Spa Has You Covered, Or Shred The Slopes At Dagmar And LakeRidge Ski Resorts For Winter Thrills. With Highways 407 And 412 Nearby, You're Never Far From Urban Conveniences Or Natural Escapes. Built With Hands-On Care And An Unwavering Commitment To Excellence, This Home Embodies The Pride Of Owner-Crafted Quality, Ensuring Durability And Charm That Stand The Test Of Time. Don't Miss The Opportunity To Own A Truly Unique Property That Radiates Character And Sophistication. Schedule A Private Tour Today To Experience This Extraordinary Home! (id:57557)
#22 446 Allard Bv Sw
Edmonton, Alberta
Welcome to this gorgeous 2 bedroom 2 bath townhouse in the beautiful Allard community. This townhouse comes with upgraded interior which includes kitchen island, ensuite in the master bedroom and has Quartz throughout. Includes washer, dryer, fridge, stove, dishwasher, and microwave. Comes with your own GARAGE. This property is close to playground, sport fields and skating rink. (id:57557)
665 Ossington Avenue
Toronto, Ontario
Charming century 3-storey semi-detached home located just a short 4 minute walk from Ossington Subway Station and steps from the eclectic shops and restaurants along Bloor Street, Steps to Christie Station, Koreatown, Little Italy and Harbord Village. Full of original character and charm. Fully-fenced backyard. Detached 1.5 garage via laneway was constructed about 15 years ago (garage door remote included). Basement apartment with separate entrance and is about 8 ft high. Basement renovation and addition in the back is about 10 years old. With over 2000 sqft above grade living space, 5+1 spacious bedrooms, a finished basement apartment with a separate entrance, and a fenced backyard leading to a detached garage with laneway access, this property offers immense potential. Whether you're looking to laneway house or convert into 4 self-contained units, generate strong rental income across multiple suites or redevelop and maximize the lot's value (possible a new 3-storey detached dwelling with 2-storey semi-detached laneway suite), the possibilities are endless. Perfect for developers, contractors, investors or multi-generational living. Enjoy the unbeatable convenience of city living with vibrant shops, cafes, parks and schools all within walking distance. A rate downtown deep lot with rear laneway access with unbeatable location, and endless possibilities, don't miss this unique opportunity to transform and unlock the full potential of a truly special home in one of Toronto's most sought-after neighborhoods. (id:57557)
9716 Thompson Road
Summerland, British Columbia
Welcome to 9716 Thompson Road! This fully updated entry-level rancher home offers 3 beds and 2 baths with stunning mountain views. The main floor features an open-concept living area with hardwood floors and large windows that bring in loads of natural light. The updated kitchen boasts a large island, perfect for hosting family and friends. The primary bedroom has French doors opening to a cozy patio for morning coffees. Outside, enjoy a large covered deck off the kitchen and a spacious yard for the kids to play! There is a detached garage, 2 storage sheds and a long driveway suitable for RV parking and all the toys! Major updates completed: 10-year-old roof, newer Hardie board siding and windows, and four ductless heat pumps throughout the home for efficient comfort! This home is move in ready and waiting for its new owners! (id:57557)
305 - 75 Wynford Heights Crescent
Toronto, Ontario
Situated on 4.5 acres of manicured gardens Suite 305 @ Wynford Place is a meticulously cared for suite which has just been freshly painted and offers over 1,100 square feet of relaxed and quiet living. This 2 bed, 2 bath unit overlooks and is surrounded by impeccably maintained gardens and the Charles Sourial conservation area. This suite comes with 2 side-by-side parking spots as well as a storage locker (in addition to the ensuite one). The monthly fees include all utilities, including Fibe high-speed internet and 24 hour concierge. Enjoy Wynford Place's incredible array of amenities including an indoor pool, gym, golf driving range, tennis and pickleball court, squash/basketball court, billiards room, sauna, fully equipped workshop, library and fully upgraded party room with separate entrance. Gourmet grocery store right across the street and express bus to downtown near the foot of the driveway or you can walk to the future LRT/TTC as well as hop on the DVP! You're well positioned to get anywhere easily** Buy and renovate this suite for far less than newer smaller units! Pet Restriction is no dogs! (id:57557)
1739 Trapper's Trail Road
Dysart Et Al, Ontario
Pure Luxury Retreat - Your Private Paradise in the Heart of the Canadian Wilderness. A one-of-a-kind luxury retreat and architectural marvel that truly feels like a house from 2050. Built to Net Zero Passive House standards, this estate spans approximately 9,500 sqft of custom-designed living space, plus over 9,000 sqft of decks encircling the home. It blends modern luxury with ecological stewardship and serene forest views. Featuring a private dock and deeded lake access, this property is a sanctuary for those seeking refined living and the possibility of complete independence.Crafted with European-sourced materials and exceptional craftsmanship, this home showcases a rare EcoCocon straw wall system for superior insulation, Legalett radiant floor heating for consistent, draft-free warmth, and triple-pane European windows to optimize energy performance. Every detail is thoughtfully designed for comfort, wellness, and sustainability.The main floor offers an expansive open-concept great room with floor-to-ceiling windows, a gourmet kitchen, library, office, and a spacious primary suite with a spa-like ensuite. Upstairs, discover a versatile gym, cozy upper living area, wood-burning sauna, and an inviting swim-up spa with jacuzzi - an unparalleled wellness retreat. The lower level features a generous recreation room, rock-carved wine cellar, cold storage, and mechanical spaces.Natural materials throughout - including wide-plank natural wood floors, marble and granite finishes, and cross-laminated timber - create a serene, healthy environment. With a full-house Generac battery system, 400-foot well, and solar-ready infrastructure, this home is fully prepared for sustainable, self-sufficient living. There are simply too many upgrades to list - contact the listing agent for full details on this unique masterpiece, offered well below replacement cost. (id:57557)
601 - 88 Charles Street E
Toronto, Ontario
Welcome to suite 601 an upgraded furnished one-bedroom featuring meticulous renovations throughout. This stylish layout includes a beautifully upgraded kitchen with sleek cabinetry, a statement backsplash, breakfast bar, full-size farmhouse sink, and stainless steel appliances. The spacious living area is perfect for entertaining, while the bedroom offers a private retreat, complete with an upgraded bathroom.Located just steps from Yonge & Bloor and Yorkville's premier shopping, dining, and entertainment. With two subway lines less than five minutes away, getting around the city is effortless. (id:57557)
315 Beechwood Forest Lane
Gravenhurst, Ontario
Welcome home to 315 Beechwood Forest Lane in beautiful Gravenhurst. This brand new beautifully crafted residence offers 4 spacious bedrooms and 3 bathrooms. This modern home blends comfort and style with high ceilings and quality finishes throughout. The kitchen features sleek countertops and a large island perfect for entertaining. The primary suite includes a large ensuite bathroom and a large walk in closet with added convenience of a second floor laundry room. Located in a growing community, close to schools and parks. This is the perfect place to call home. Schedule your showing today. (id:57557)
712 Empress Street
Regina, Saskatchewan
Welcome to 712 Empress Street. Great starter home with loads of potential. Located on a quiet street across from a park in Rosemont. This 3 bedroom, 1 bathroom home has seen renovations over the last handful of years. A semi open concept floor plan allows generous amounts of light to flow through each room. Hardwood floors, trendy paint color, PVC windows and updated light fixtures. Multi-tone cupboards, a sparkling granite counter top and stainless steel appliances add great value to this home. 3 good-sized bedrooms and an updated bathroom finish this level. The basement is currently open for development housing the laundry and mechanical. Outside you can appreciate the the grandness of the fully fenced back yard. Garden beds along the back fence. There is a single detached garage and dog run, perfect for those pet owners. (id:57557)
Walker Acreage - 6.7 Acres
Lumsden Rm No. 189, Saskatchewan
Nestled just off Highway 6 en route to Southey, less than 15-minutes north of Regina, lies this 6.7-acre acreage. This acreage boasts a cozy yet spacious one-and-a-half-story home, offering a serene retreat from the bustle of city life. As you step in you're greeted into the living room. The heart of the home unfolds seamlessly into the kitchen and dining area, where patio doors lead you to the private deck. The main level boasts a convenient 4-piece bathroom, ensuring comfort and convenience for residents and guests alike. Adjacent to the kitchen, an inviting office space awaits, adorned with ample windows that usher in sunlight. For added functionality, a mudroom with laundry facilities provides practicality for everyday living, with access to the unfinished basement. You will find the primary bedroom on the main level, complete with a 2-piece en-suite. On the 2nd level, you'll discover 3 additional bedrooms, providing ample space for family, guests, or creative pursuits, ensuring everyone has their own private space. A reverse osmosis system ensures access to clean, refreshing water, while a detached 2-car garage, fully insulated and heated, offers shelter and storage for vehicles and projects year-round. Embrace the joys of gardening with a dedicated garden area and greenhouse, cultivating your own bounty of fresh produce amidst the tranquil landscape. For those with equestrian pursuits, a barn and horse shelter provide ample space for stabling and caring for beloved equine companions. Surrounded by trees, this acreage offers a sense of seclusion and tranquillity, inviting exploration and connection with nature, while still being conveniently located near urban amenities and the vibrant city of Regina. Whether you're seeking a peaceful retreat, a hobby farm, or a place to call home, this acreage north of Regina offers endless possibilities to create a life of serenity and fulfillment amidst the beauty of the Saskatchewan countryside. Call today! (id:57557)
212 Taylor Avenue
Springside, Saskatchewan
Welcome to 212 Taylor Avenue in Springside SK. Driving up to the property you will find a large driveway leading to an attached double car heated garage (30x23). Through the breezeway will take you to the 1250 square foot home's porch area. A few steps over will take you to the extensively renovated kitchen that features quartz countertops, high gloss white countertops, glass back splash, ample amounts of counter space, induction stove with high volume hood fan, fridge, dishwasher, and epoxy finish flooring. The open concept allows you to have perfect view of the dining room and all the way to the extra large living room. Three bedrooms are on the main floor. Main floor laundry is located in the walk in closet area of the master bedroom. A good sized 4 piece bathroom finishes off the main floor living space. The renovated basement features an extra large rec room featuring wood burning fireplace and vinyl plank flooring. The bonus room is currently used as a home gym. The fourth bedroom and 4-piece bathroom complete the basement living area. Utility rooms house the gas furnace and water heater, water softener, and central vac. There is plenty of storage in different areas of the basement including a cold storage area. Enjoy easy access to the back yard from the separate basement entry. The extra large back yard features lawn, garden area, fruit trees (cherry, apple, plum), and many different varieties or perennials. Enjoy the outdoors with the covered patio area or out in the yard around the included fire pit. The back yard has direct access to the back alley. Other updates to the home include windows, pot lights, lighting fixtures, and garage doors. There is a a public school (K-8) in the town. High school students get bussed to Yorkton (9-12). Springside is a town located 15 minutes from Yorkton SK and surrounded by beautiful lakes and resorts less than 20 minutes away. The perfect move in ready home in a friendly town. (id:57557)
8422 Rue St-Paul Street
Bas-Caraquet, New Brunswick
Located at 8422 Rue Saint-Paul in the charming village of Bas-Caraquet, this one-and-a-half-story home offers great potential for an investor or a family ready to take on renovations. With its 4 bedrooms, spacious living room, combined kitchen and dining area, and a shared bathroom and laundry room, the property requires some updates but already have some interesting features like vinyl windows, electricity cable copper, electric panel 200 amp / breakers, siding in great conditions, basemenet wall insulated, heatpump...) Its corner lot location, just a few minutes' walk from the beach, adds to its appeal, living a peaceful lifestyle. Bas-Caraquet is a village where the pride of its residents is reflected in the well-maintained homes and streets. Just 10 minutes away, Caraquet attract toutrism; known for its restaurants featuring great meal. The Acadian Peninsula, in turn, offers an exceptional natural setting, with cycling trails, water activities, and lively cultural events. Whether enjoying winter sports or summer festivals, the region provides the perfect balance between nature, culture, and authenticity. (id:57557)

