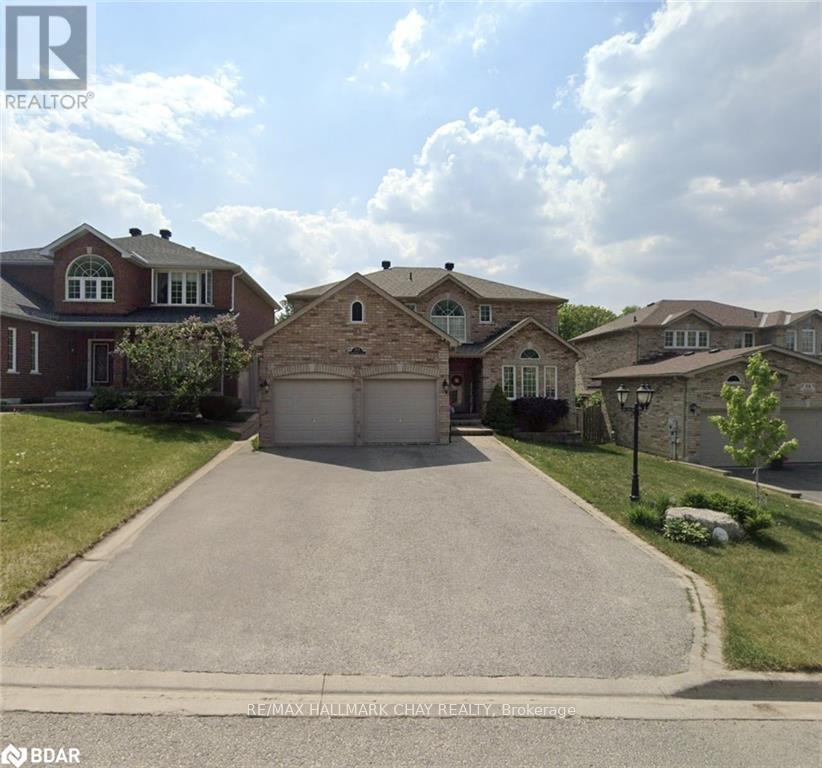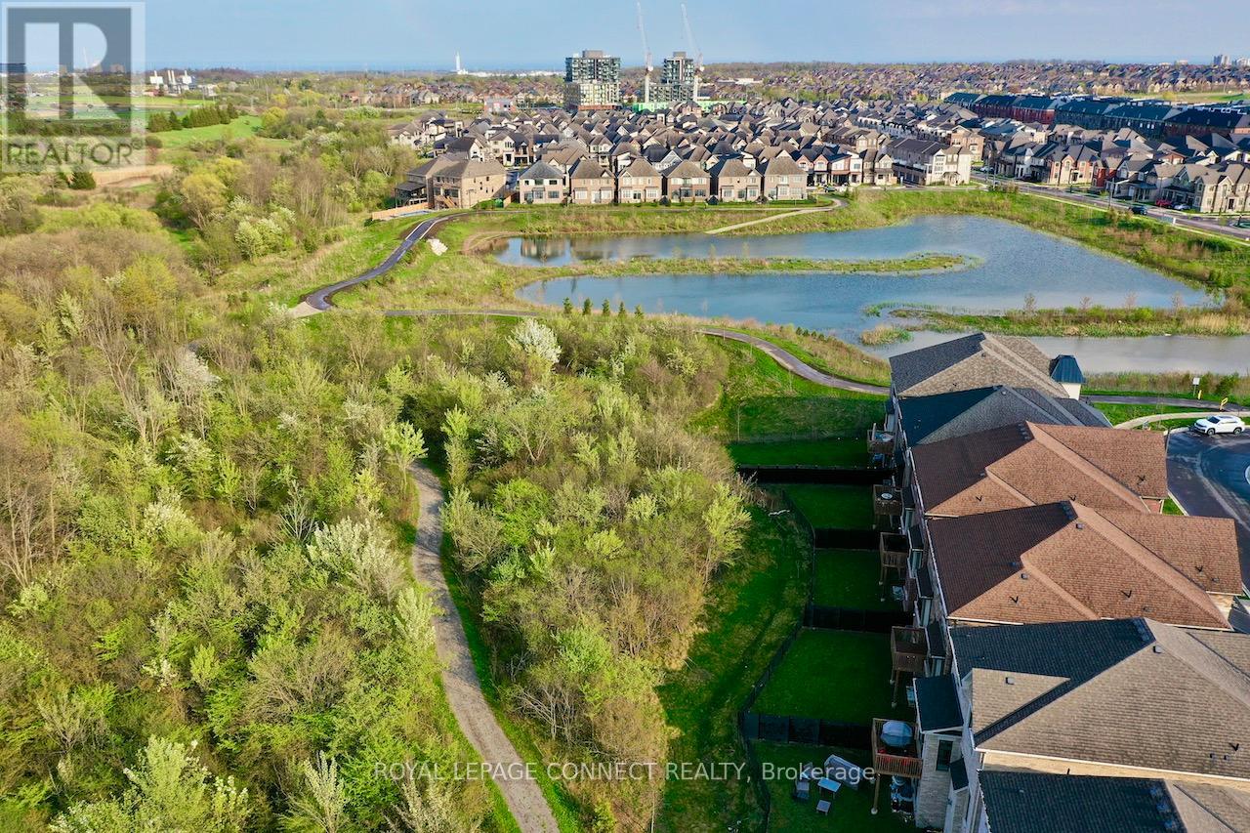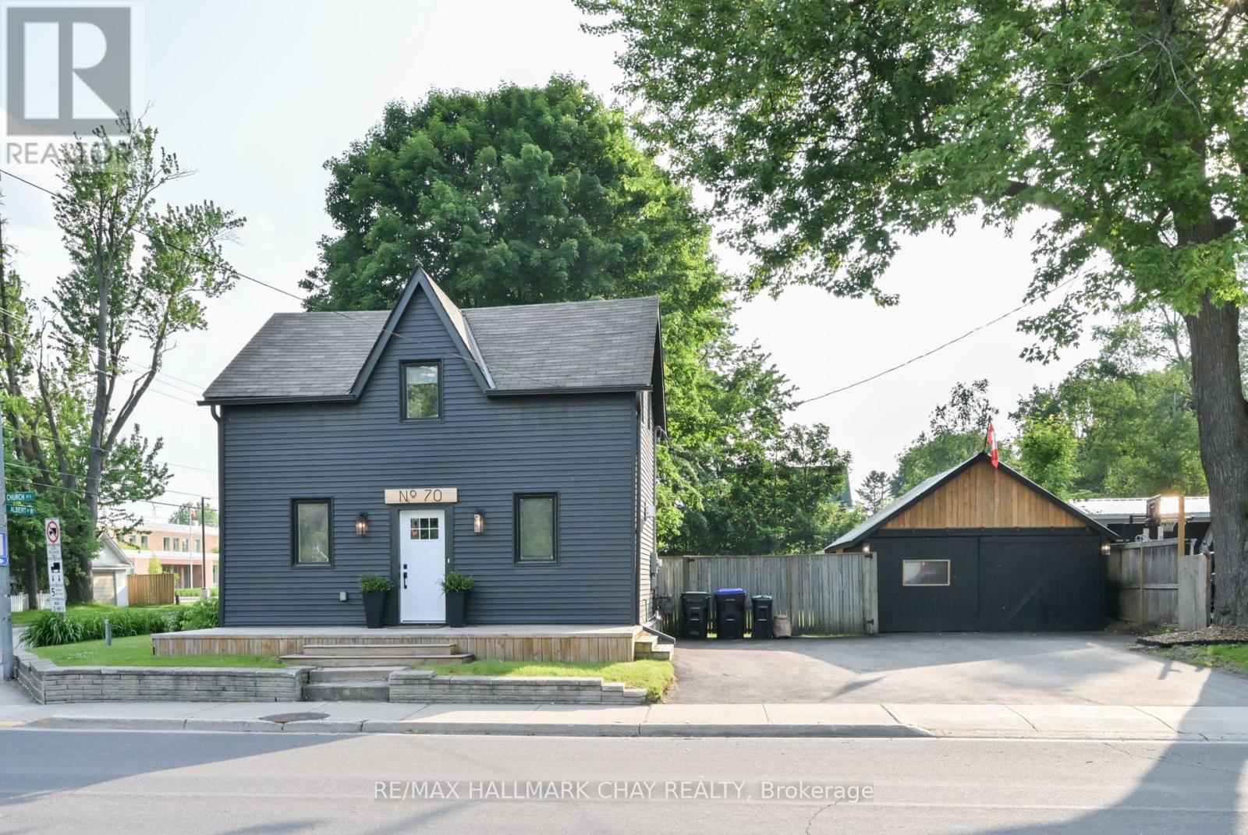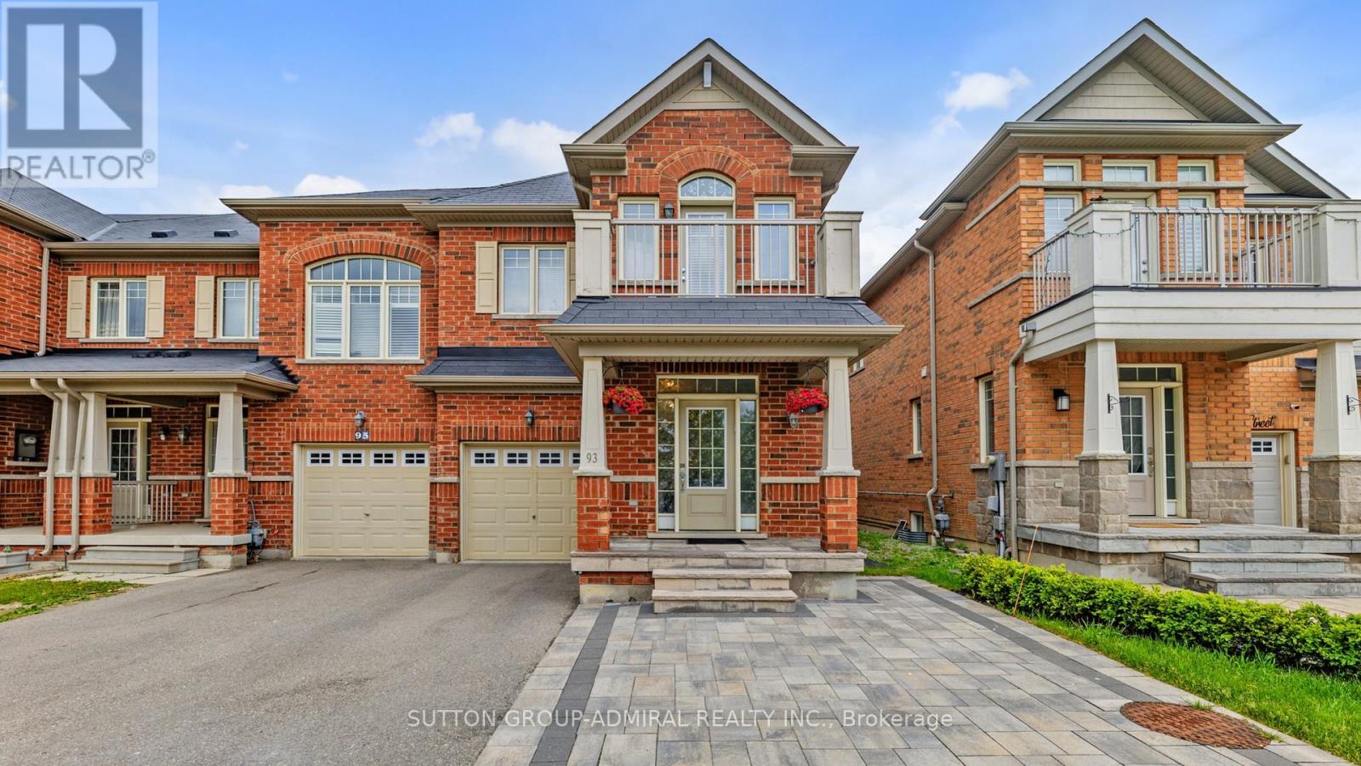110 3499 Henry Rd
Chemainus, British Columbia
OPEN HOUSE Every Sat & Sun 2pm to 4pm. Here is your chance to purchase a brand-new home on Vancouver Isle, featuring a west coast-style modern modular home in a relaxed countryside community. Affordable homes w/ financing options available, showcasing six model homes on-site for immediate purchase. The ''Morgan'' model is a 980 sq. ft. home that includes a generous primary bedroom with a walk-in closet, an expansive ensuite boasting dual vanities, a shower and bath, a large second bedroom, and a bonus den/office. Pre-ordering is possible, allowing for a selection of pad choices, multiple floor plans, upgrades, and your choice of colour schemes. These homes are turnkey, including appliance packages, washer and dryer, landscaping, vaulted ceilings in the living area, quality flooring, a kitchen island, window coverings, and more! Located in the picturesque Cowichan Valley, the Morgan Maples community is nestled between Victoria and Nanaimo, providing easy access to hospitals, international airports, beautiful beaches, golf courses, and local shopping. Chemainus is well-known for its charming murals, rich arts culture, and lovely waterfront. Enjoy nearby wineries, serene lakes, and endless outdoor activities such as hiking and biking. With local festivals and farmers' markets, the community truly comes alive, making it an excellent place to settle down. Experience vibrant sunsets and a friendly atmosphere that make this area special. Make Morgan Maples Estates your home or a perfect getaway—an ideal option for families, an island vacation cottage, downsizing, or snowbirds. We have six model homes available to view on-site. Stop by our regular weekly open houses or schedule an appointment to explore our range of 1, 2, and 3-bedroom + den homes. For more information, call or email Sean McLintock PREC* at 250-667-5766 or sean@seanmclintock.com & register at morganmaples.ca for additional info (All information, data, & measurements should be verified if important.) (id:57557)
106 3499 Henry Rd
Chemainus, British Columbia
OPEN HOUSE Every Sat & Sun 2pm to 4pm. Here is your chance to purchase a brand-new home on Vancouver Island, featuring a west coast-style modern modular home in a relaxed countryside community. Affordable homes with financing options are available, showcasing six model homes on-site for immediate purchase. The ''Morgan'' model is a 980 sq. ft. home that includes a generous primary bedroom with a walk-in closet, an expansive ensuite boasting dual vanities, a shower and bath, a large second bedroom, and a bonus den/office. Pre-ordering is possible, allowing for a selection of pad choices, multiple floor plans, upgrades, and your choice of color schemes. These homes are turnkey, including appliance packages, washer and dryer, landscaping, vaulted ceilings in the living area, quality flooring, a kitchen island, window coverings, and more! Located in the picturesque Cowichan Valley, the Morgan Maples community is nestled between Victoria and Nanaimo, providing easy access to hospitals, international airports, beautiful beaches, golf courses, and local shopping. Chemainus is well-known for its charming murals, rich arts culture, and lovely waterfront. Enjoy nearby wineries, serene lakes, and endless outdoor activities such as hiking and biking. With local festivals and farmers' markets, the community truly comes alive, making it an excellent place to settle down. Experience vibrant sunsets and a friendly atmosphere that make this area special. Make Morgan Maples your home or a perfect getaway—an ideal option for families, an island vacation cottage, downsizing, or snowbirds. We have six model homes available to view on-site. Stop by our regular weekly open houses or schedule an appointment to explore our range of 1, 2, and 3-bedroom + den homes. For more info, call or email Sean McLintock PREC* at 250-667-5766 or sean@seanmclintock.com & register at morganmaples.ca for all up coming sales updates (All info, data, & measurements should be verified if important.) (id:57557)
102 3499 Henry Rd
Chemainus, British Columbia
Visit our 6 on-site Show Homes every Sat & Sun from 2pm to 4pm, or by appointment & available for immediate possession. Here is your chance to purchase a brand-new home on Vancouver Island, featuring a west-coast-style modern modular in a relaxed countryside community. Affordable homes with financing options are available, featuring six model homes on-site for immediate purchase. The ''Saltair'' model is an 800 sq. ft. home with one generous primary bedroom, complete with a walk-in closet, as well as a bonus den/office. Pre-ordering is also possible, allowing for a selection of pad choices, multiple floor plans, upgrades, & your choice of colour schemes. These homes are turnkey, including appliance packages, washer & dryer, landscaping, vaulted ceilings, quality flooring, window coverings, & more! Located in the Cowichan Valley, the Morgan Maples community is nestled between Victoria & Nanaimo, providing close proximity to hospitals, international airports, beautiful beaches, golf courses, local shopping, wineries, and gorgeous lakes. Enjoy nearby parks & endless outdoor activities, including hiking & biking trails, making this community perfect for nature lovers. Additionally, the area boasts vibrant farmers markets, art galleries, and cozy cafes that highlight the region’s local charm and culture. Residents also appreciate the community spirit, with regular events and gatherings that bring neighbours together. Make Morgan Maples Estates your home or home away from home—a versatile option for a family, an island vacation cottage, downsizing, or ideal for snowbirds. We have six model homes available to view on-site. Stop by our regular weekly open houses or schedule an appointment to explore our range of 1, 2, and 3-bedroom + den homes. For more info, please call or email Sean McLintock PREC* at 250-667-5766 or sean@seanmclintock.com & register at morganmaples.ca for additional info (All info, data, & measurements should be verified if they are important.) (id:57557)
33 Pinecliff Crescent
Barrie, Ontario
Welcome to 33 Pinecliff Crescent in the sought after Ardagh community of Barrie. Location, location, location....this one has it, walking distance to schools, trails, parks and minutes from the Big Box shopping district and the 400 HWY. This beautiful 6 bedroom home is filled with custom features and finishes that will make you the envy of your friends. Whether you like to entertain or have a large family, this is the home for you. As you open the door you enter into a massive foyer with custom oversized tiles. You can see that something special awaits. From the foyer you are met with a curved staircase to the upper and lower floors and entry into two of the primary family areas. The family room is floored with hardwood, flanked with decor columns and features a custom designed fireplace. Moving through you enter the heart of the home, the professional designed custom kitchen. The kitchen is combined with the breakfast area featuring extensive cabinets, quartz counters and eat-in breakfast bar, quartz backsplash, stainless appliances, custom lighting and trim work. A chef's dream and perfect for hosting, this kitchen leads to the living/dining room perfect for large gatherings. The main floor is completed with a powder room, main floor laundry a with crown molding and pot lights throughout. The breakfast area walks out to a large deck that overlooks the heated designer inground salt water pool. The back yard was professionally landscaped and includes extensive decking, hot tub, garden shed and more! The upper level hosts 4 bedrooms, one a very spacious master with walk-in closet and 5 piece ensuite and another 5 piece bath for the rest of the family. The lower level, having its own private entry, is a self contained space of its own. Full functioning kitchen, two additional spacious bedrooms, family room with fireplace, a 4 piece bath plus a cold cellar. This home has it all. Don't wait to book your personal tour. It won't last long. (id:57557)
348 Wesley St
Nanaimo, British Columbia
This commercial character office building has fantastic curb appeal and is located in the heart of the Old City, close to restaurants, shops, and other professional services. Potential development opportunity allowing both of the neighbouring parking lots that include 36 parking stalls per parking lot and are located at 352 Wesley St. and 341 Robson St. to also be purchased in the acquisition if desired (MLS 993603 and MLS 993602). Situated on Wesley St. in a prime location near the city annex, city hall, and within walking distance of Commercial and Fitzwilliam Street shops and waterfront, this building is perfect for counselling services, lawyer, accountant, or any other professional office. Approximately 2600 sq. ft. includes a front reception area, customer seating, 6 private offices, a board room, a lunch area, a 3-piece washroom + 2-bedroom additional accommodation. This space is move-in ready. Beautiful, landmark building includes parking for 4 cars out front, and the street exposure allows owners to take full advantage of the impressive exterior character features and charming covered front deck with a wheelchair ramp. Development opportunity with DT2 zoning allows for a huge variety of commercial and residential development options, bringing loads of future value to an investor/developer. Additional highlights include a security system and access to additional street parking. For additional information, call/email Sean McLintock at 250-667-5766 or sean@seanmclintock.com (All measurements/info is approximate and should be verified if important.) (id:57557)
352 Wesley St
Nanaimo, British Columbia
Discover the ideal investment opportunity in the vibrant Old City Quarter. This development lot is nearly a quarter acre in size and is nestled within the finest selection of restaurants, specialty retail shops, pubs, and essential amenities, all just a short walk from Nanaimo’s downtown core. Currently operating as a fully rented out 36-stall parking lot with wait list, this is a golden opportunity to generate revenue while you brainstorm ideas to develop this prime space. Additionally, the adjacent 36-stall parking lot and office building (341 Robson St. MLS 993602 and 348 Wesley St. MLS 993605) are also available for purchase. Together, these properties consist of two separate titles, featuring a charming 3,000 sq. ft. heritage office building with 6 offices, front reception & board room + a 2-bedroom accommodation that can provide additional income to support future development opportunities, in tandem with the two separate parking lots. The zoning classification is DT2, allowing for an extensive array of commercial and residential development options. This zoning offers exciting possibilities, such as low-rise buildings comprising 30 to 66 condo or townhome units. Furthermore, with the additional purchase of 341 Robson St., you could potentially build over 100 units on almost half an acre of combined land, featuring ocean view rooftop patios and secured parking with graded access. Do not miss out on this exceptional opportunity—ask for a comprehensive buyer's package for review. Call or email Sean McLintock with RE/MAX Generation at 250-667-5766 or sean@seanmclintock.com. A video with additional information is also available at macrealtygroup.ca (All measurements are approximate and must be verified if important.) (id:57557)
197 Mckean Drive
Whitchurch-Stouffville, Ontario
and 4 bathrooms in the sought-after 'Woods' model by Fieldgate Homes, offering approximately 3,408 sq ft of living space. The residence includes an open-concept main floor with hardwood floors and 10-ft smooth ceilings, a modern kitchen with granite countertops and a large centre island, and abundant natural light throughout. A separate main floor room provides flexibility - ideal as a home office, study, or even an extra bedroom. Upstairs, you'll find a spacious primary bedroom with a walk-in closet and 5-piece ensuite, along with four additional bedrooms (some with semi-ensuites) and a convenient second-floor laundry room. Enjoy easy access to golf courses, conservation areas, Stouffville Centre, the GO Station, and commuting via Hwy 404 (approx. 16 mins) to Toronto (approx. 30 mins). (id:57557)
1428 Ford Strathy Crescent
Oakville, Ontario
Mattamy Homes confirms size to be approx 3,563SF (Main & Upper). Total size including basement 5,237+ SqFt. See floor plans for breakdown of each floor. Fairmont TA layout. Sought after Joshua Meadows/ Creek location. Approx. 200 - 250k worth of upgrades per seller. Master chef gourmet grade Jenn Air b/i ss appliances with gold accents in kitchen, center island with granite waterfall counter, under-mount sink relocated to huge window (window itself is a builder upgrade) overlooking rear garden. Wide plank hardwood throughout, all washrooms with heated floors, custom sized tilework, high grade gold/ brass plumbing fixtures, black and/or gold hardware on cabinets and doors, herringbone backsplash in laundry room, wood paneling and trim work, high baseboards, oak stairs with wrought iron spindles. 10ft ceilings on main floor, 9ft ceilings on 2nd floor and basement, tray ceiling in primary bedroom, vaulted ceiling in Bed2. Motorized solar blinds on main level, built in fireplace in huge wide spanned family room overlooking rear garden. 4 of 5 bedrooms have direct access to a washroom. Unfinished Basement: Note ceiling clearance, clear spans, extent of natural light from size/number of windows, rough-in washroom. NB: A HUGE portion of the basement presently being used for storage not shown in the photos. Walk-out to rear allows for use as separate entrance. Finished/ insulated garage with epoxy finished floor! 2 floor faucets to exterior hot water lines in addition to cold, 200AMP Elec Panel, Electric Car Outlet in Garage. Rear garden overlooks treed green space (Premium Lot Ravine Lot) and walking trails. See attached Hood Q Report(s) for Schools (Public/ Catholic/ Islamic/ Jaya/ Private), Parks and Recreational, Transit, and Safety Services. Click on link to experience 3D VIRTUAL TOUR and watch VIDEO VIRTUAL TOUR. Follow link for floor layout plans. (id:57557)
73 Auburn Meadows Way Se
Calgary, Alberta
Welcome to a stylish and functional 2-bedroom townhome located in the heart of Auburn Bay. This home features a unique split-level floor plan with a bright and open living room on the lower level and a spacious kitchen and dining area just a few steps up. The modern kitchen is equipped with stainless steel appliances, full-height cabinetry, and a large island with stone countertops—perfect for both everyday living and entertaining. Upstairs, you’ll find two generously sized bedrooms, including both of them having comfortable primary suites. The second bedroom ideal for guests, kids, or a home office. The home also includes a basement offering ample storage space. Enjoy outdoor living on your fenced-in front patio—perfect for relaxing or hosting summer BBQs. Additional highlights include a double attached garage at the rear of the home and in-suite laundry for added convenience. Situated in a well-managed complex close to parks, schools, shopping, and public transit, this property also offers easy access to Auburn Bay’s exclusive lake amenities. Perfect for first-time home buyers, investors, or anyone looking for a low-maintenance lifestyle in a vibrant, family-friendly community. (id:57557)
390 Marble Place
Newmarket, Ontario
Perfect 2 Bedrooms Basement. In A Prime Location* Very Well Maintained Ceramic Floor Through Out And Large Updated Kitchen*Walking Distance To School, All Shopping And Bus Stop* Minutes To Go Train, Hospital, Hwy 400/404 , Upper Canada Mall And Costco. (id:57557)
70 Church Street
New Tecumseth, Ontario
Welcome to this stunning, move-in ready detached century home located right in the vibrant heart of Alliston! Double Wide Lot with Potential to Sever! Fully renovated from top to bottom with no detail overlooked, this home combines modern design, quality craftsmanship, and a prime location. Step inside to discover a bright and airy open-concept layout featuring brand new flooring, pot lights, and stylish finishes throughout. The custom kitchen is a chefs dream, boasting quartz countertops, High end stainless steel appliances, gas stove, sleek cabinetry, and a spacious island perfect for entertaining. Spacious living room with built in napoleon gas fireplace, built in storage and pot lights.Gorgeous Main floor laundry/mudroom with custom sliding door and 2pc powder room.Upstairs, you'll find generously sized bedrooms with closets and beautifully updated bathroom with freestanding tub and glass steam shower, towel warmer and Tv.Outside, enjoy a private backyard perfect for summer gatherings or cozy evening fires. Fully fenced yard with 2 side gates, and new rear deck and pergola . Fully finished, heated and insulated detached garage currently used as a private home gym. All major systems have been updated including Furnace, AC, 200amp panel, siding/soffits, windows, doors, napoleon gas fireplace and more, giving you peace of mind for years to come. 2 separate newly paved driveways with extra parking for trucks, trailers and toys. Located within walking distance to downtown , shops, restaurants, schools, and parks! (id:57557)
93 Windrow Street
Richmond Hill, Ontario
Stunning 4+1 Bedroom End-Unit Townhome In Prestigious Jefferson! Spacious Open-Concept Layout Filled With Natural Light, Featuring 9-Ft Smooth Ceilings On The Main Floor, Hardwood Floors , And A Modern Kitchen With Stainless Steel Appliances And A Large Island. The Second Floor Offers 4 Generous Bedrooms, Including One With A Private Balcony, Plus A Convenient Laundry Room. The Primary Bedroom Includes A Walk-In Closet And A 4-Piece Ensuite. Finished Basement With A Rec Room, Additional Bedroom, 3-Piece Bath, And Kitchenette Perfect For An In-Law Suite. Interlocked Front And Backyard With An Extended Driveway. Immaculately Maintained And Move-In Ready. Close To Top-Ranked Schools (Moraine Hills PS, Beynon Fields FI, St. Theresa CHS), Trails, Parks, Shopping, GO Transit, And Highways 400 & 404. (id:57557)















