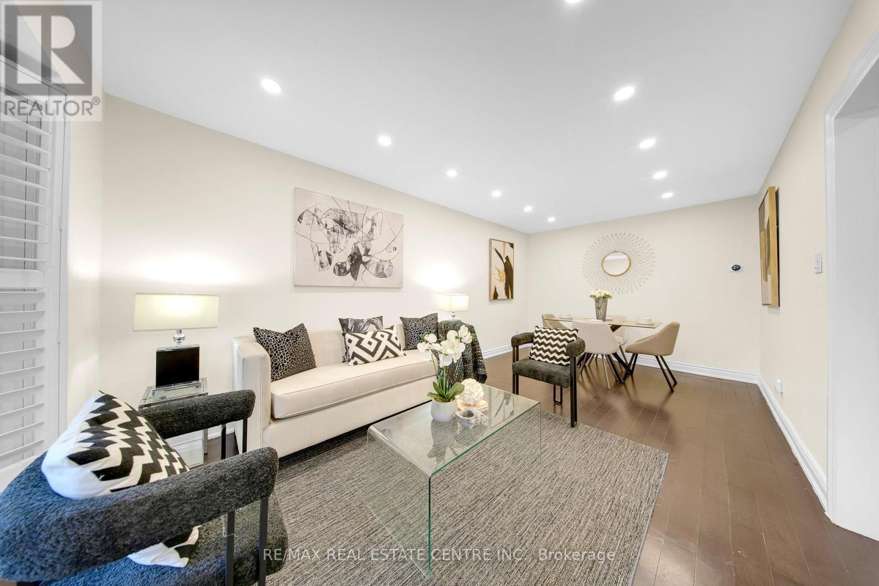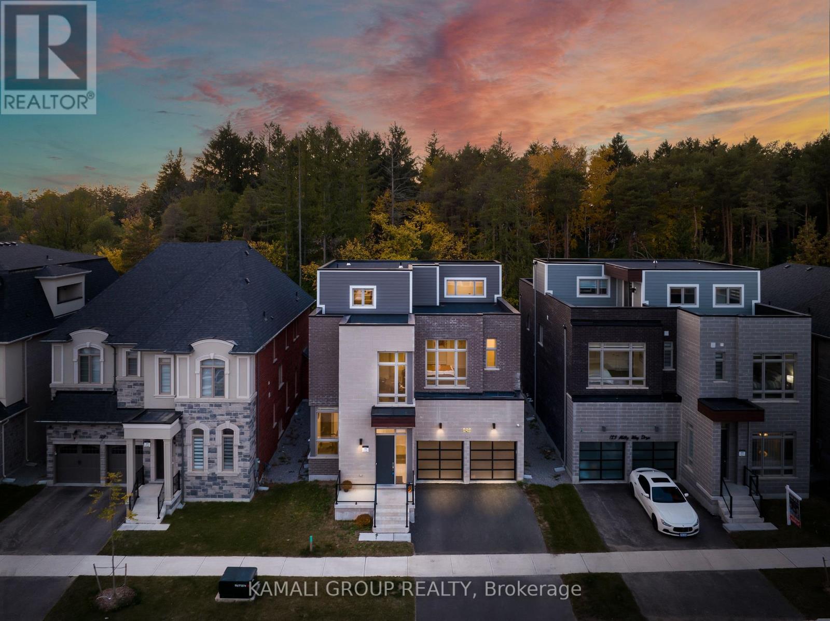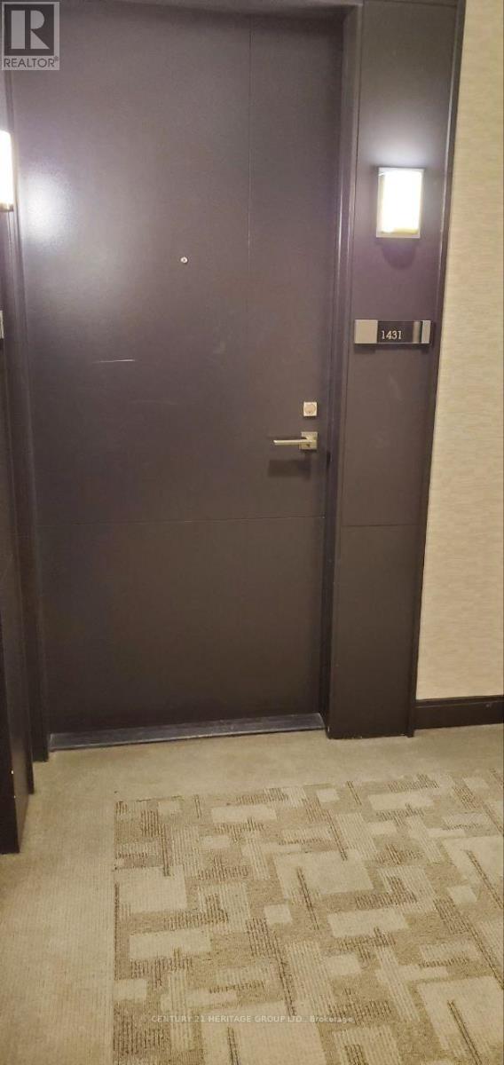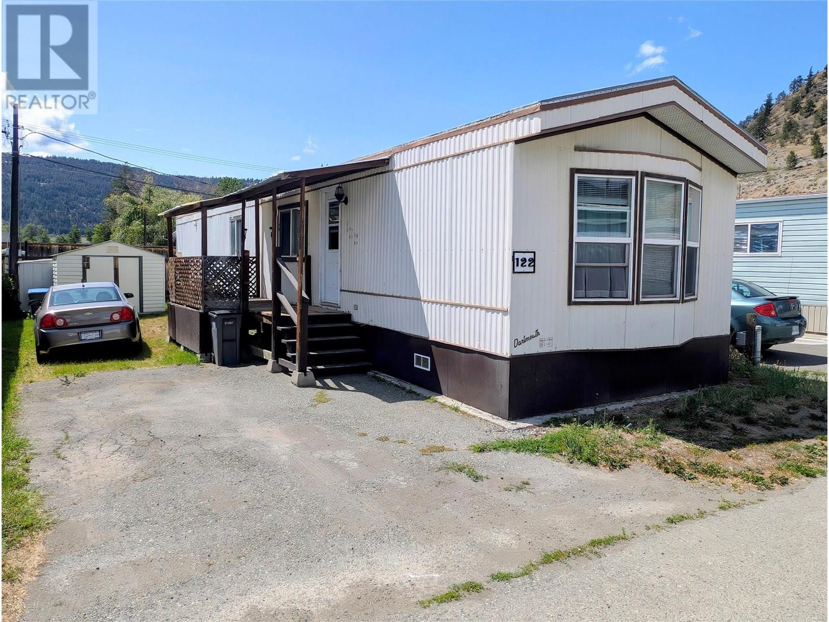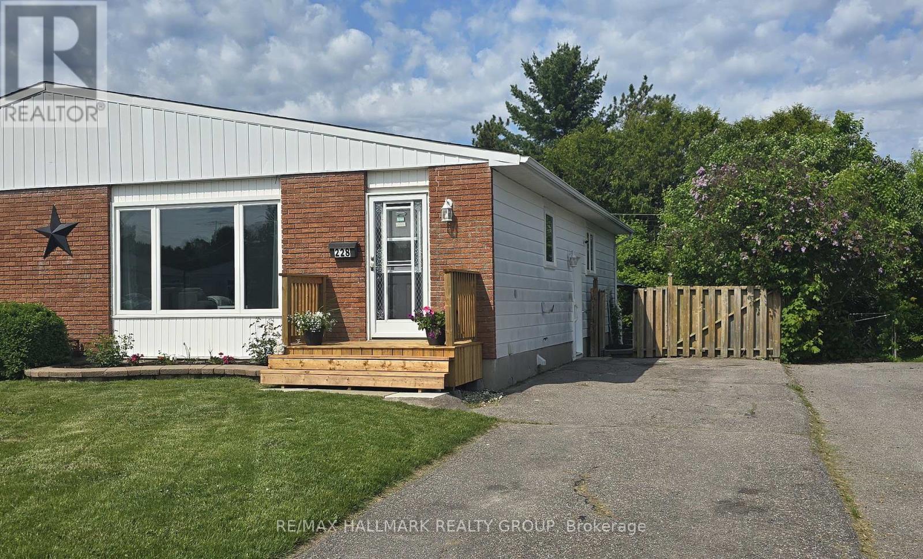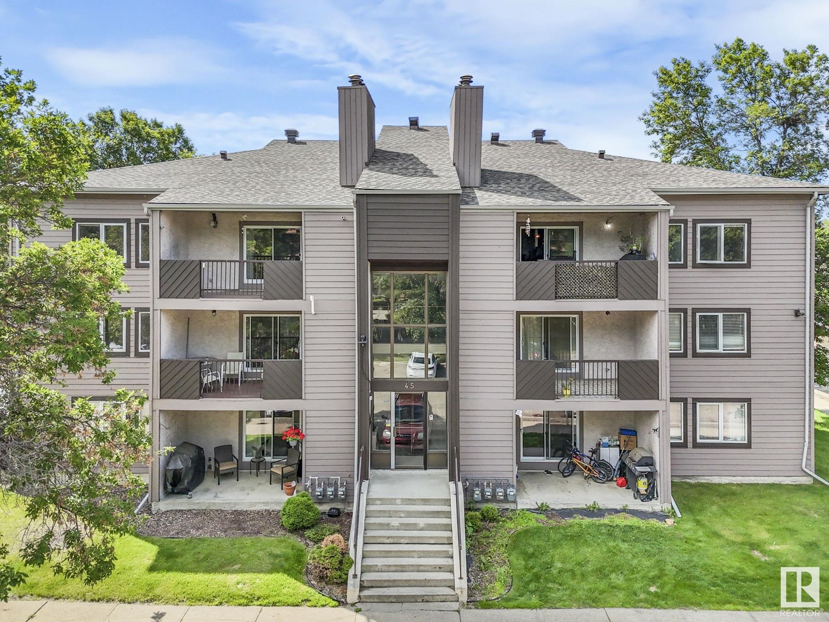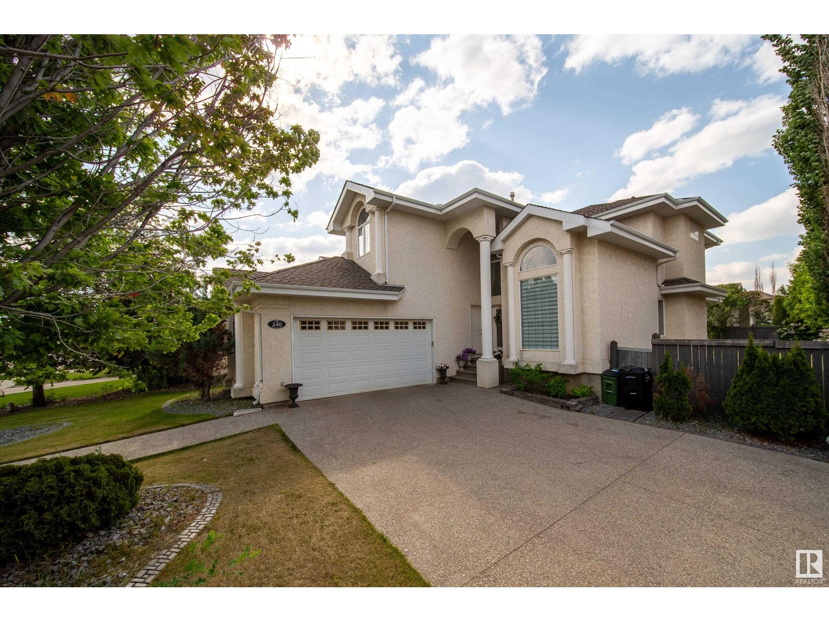71 Prairie Smoke Rise
Rural Rocky View County, Alberta
Welcome to your GORGEOUS family home located in the very sought after community of Harmony where life and play are aligned! Featuring the best layout for a growing family, a huge lot backing onto GREEN SPACE, walking path- with a well-appointed 5 bedrooms, office, BONUS ROOM and MASSIVE YARD! From the moment you enter you notice the gleaming custom hardwood floors with spacious, grand foyer. Off the front is a very expansive office for a functional work space. The well designed, open- concept main floor has full windows on the back of the house and a SOUTH BACK yard exposure - giving you natural light all day! The living room has a gas fireplace with custom surround and opens to the dining area and back door. From there you can head outside to your DREAM YARD and never ending outdoor space that is every homeowner’s fantasy! Including an expansive outdoor entertaining area and colossal sprawling yard which can house a hockey rink or playtime for your whole family! This incredible back green space also opens up to continued panoramic green space that this street is known for and west unobstructed views of the Rocky Mountains which is why this street is so sought-after and one of the best places to live here. Back inside you have a huge CHEFS KITCHEN with granite countertops, shaker style cabinetry, a large island, stainless-steel appliances including a wall oven and tons of storage. The pass-through pantry makes grocery drop off easy from the garage and good mudroom with lockers for all of your family’s busy days! A 2 pc powder room completes the level. Upstairs, the thoughtful design continues with an oversized stunning primary suite - a tranquil space to relax with big windows and tons of natural light. Your spa-like en-suite has a standalone soaker tub, generous shower and dual vanity and a walk-in closet with built ins. 2 more large bedrooms on this level that have a 4pc bath in between them to share. You will also be able to enjoy movie nights or lazy days in y our perfect bonus room and upper laundry. Downstairs, your basement is fully finished with 2 bedrooms and 3 pc bath and rec space for ping-pong nights or a future bar area if you so chose! Additionally, is has a living room area and gym space set up for your at home workouts. This home has a FRONT ATTACHED, double-oversized garage with tons of storage, epoxy flooring and an extended driveway. Close to Edge school and all of the amenities that Harmony has to offer for all stages of life—beaches, lake and beach club, playgrounds, Mickelson National Golf Club, LaunchPad, the Adventure Park, trails, and more. Just west outside of Calgary 5 mins, and the city-center a short 25 min commute to downtown. This is easily the best kept (well almost) secret making it easy to escape to Canmore or the mountains and offering the charm and comfort of small-town living without sacrificing urban accessibility. To be a part of Harmony is to be part of something more than just a neighborhood; a it’s a feeling of belonging. (id:57557)
30 Oaklea Boulevard
Brampton, Ontario
Welcome to this spacious and beautifully maintained detached home with a double car garage and rare walkout basement in the highly sought-after Fletcher's Creek South community of Brampton. Situated on a 45 ft wide lot with a large driveway offering ample parking, this home features 4 bedrooms, 5 bathrooms, and a 3-bedroom basement apartment ideal for multi-generational living or income potential. Step into a large, welcoming foyer that opens into a bright and airy living and dining room. Enjoy direct access to the garage from inside the home and a main floor 3-piece bathroom with a standing shower perfect for guests or extended family. The sun-filled family room boasts a cozy fireplace and a walkout to the backyard patio, making it a wonderful space for entertaining.The chefs kitchen is a true showstopper with custom cabinetry, built-in appliances, a high-end gas stove, and a built-in fridge. The oversized breakfast area also walks out to the backyard, creating a perfect flow for indoor-outdoor dining. Upstairs, youll find 4 generously sized bedrooms and 2 updated bathrooms, all freshly painted and illuminated with pot lights throughout. The fully finished basement offers 3 large bedrooms, a separate kitchen, its own laundry, and a bright walkout to the backyard making it feel more like a lower level than a basement. Located just minutes from Highway 401, 407, and within walking distance to schools, parks, transit, and major amenities, this is a rare opportunity to own a large, versatile home in a central Brampton location.You Don't Want to Miss this! (id:57557)
#main 153 Kiniski Cr Nw
Edmonton, Alberta
Welcome home to your 2 bedroom, 1 bathroom main floor suite in the SE neighborhood of Jackson Heights! The private, single detached garage will save you from defrosting and scraping the windshield in the cold winter months. During the long, warm summer days take full advantage of your fenced yard. Invite others over to use the firepit and you can show off your large, well cared for yard! (You will be sharing the yard with the basement tenant) The greenbelt that you back on to will provide so much privacy! Enjoy hot water on demand! Both suites have their own private laundry - you dont have to worry about sharing with the bsmt tenant! 1 small pet (under 25 lbs) can be considered but requires owner approval and would be subject to a $50 monthly pet fee. For 2 or 3 occupants – utilities are included in a fixed $350 monthly utility fee. For 4 occupants – utilities are included in a fixed $400 monthly utility fee. (This includes water/sewer, gas, electricity and garbage) (id:57557)
121 Milky Way Drive
Richmond Hill, Ontario
RAVINE!! RAVINE!! RAVINE!! 2022 Luxury Build By Aspen Ridge, Over 6,000 Sqft Living Space With 4-Level ELEVATOR!! Backing Onto Treed Lot & Neighboring The David Dunlap Observatory!! Boasting 4+3 Bedrooms & 6 Bathrooms, 2 1/4 Storey Including Rooftop Patio, Soaring 10ft Ceilings On Main Floor!! Chef's Gourmet Kitchen Featuring Sub Zero Fridge, Wolf Gas Stove, Huge 17ft Wide Waterfall Centre Island + Servery, Coffered Ceilings In Living & Dining Rooms, Primary Bedroom With Huge Walk-In Closet, Seating Area & 5pc Ensuite Including Water Closet & Heated Floor, 2nd Bedroom With Walk-In Closet & 4pc Ensuite, 3rd & 4th Bedroom With 5pc Jack & Jill Bathroom, 3rd Level Loft Features Walkout To Rooftop Deck, Wet Bar & 4pc Bathroom, Finished Basement With Wet Bar & Separate Den, Located On Observatory Hill & Neighboring The David Dunlap Observatory, Top Rated Schools Including Bayview Secondary School With IB Program, Jean Vanier Catholic High School, Richmond Rose Public School, Crosby Heights With Gifted Program, Beverley Acres French Immersion, Richmond Hill Montessori, TMS & Holy Trinity Private Schools!! Minutes From Yonge St, Hillcrest Mall, Mackenzie Health Hospital, Richmond Hill GO-Station & Hwy 404 (id:57557)
3708 - 55 Ann O'reilly Road
Toronto, Ontario
Furnished Tridal Alto At Atria Tower, 2 Bedroom Corner Apart. With A Sunny Breathtaking Southwest View Of The Don Valley ,Downtown Landscape & Cn Tower, Modern Kitchen. Close To The Don Mills Subway & Fairview Mall, Dvp, 401 & 404. 24 Hr Concierge & Great Facilities In The Building. (id:57557)
1431 - 120 Harrison Garden Boulevard
Toronto, Ontario
Furnished Executive One Bedroom + Den And One Bathroom Suit With Open Balcony. Stainless Steel Appliances W Granite Counter Top And Backsplash At Tridel Aristo At Avonshire. Large Exclusive Parking Spot Close to Elevator. Hot And Cold Plunge Pools, Billiard Room, Entertainment Lounges, Dining Room, And Outdoor Terrace. Avondale school, a highly-rated elementary and intermediate school, is within walking distance (5 minutes). All Furniture Included. Minutes To Hwy 401, Shops, Restaurants, Entertainment And All Amenities. No Pets, Non- Smoker Please. (id:57557)
1401 Nicola Avenue Unit# 122
Merritt, British Columbia
Visit REALTOR website for additional information. Beautifully Updated 2-Bedroom in Eldorado Mobile Home Community! Step into comfort and convenience with this nicely updated 2 bed, 1 bath home featuring a spacious open-concept layout and large, bright rooms. The oversized kitchen is a standout with upgraded cabinets and sleek countertops-perfect for cooking and entertaining. This home is move-in ready with nothing left to do but unpack and enjoy. Located in the well-maintained Eldorado community, this is easy living at its finest! (id:57557)
235 12b Street N
Lethbridge, Alberta
An incredible opportunity to acquire a well-established franchised fitness equipment wholesale business in a high-traffic location. This 5,200 sq. ft. space features a spacious showroom and warehouse, providing ample room for inventory and display. The second floor includes office space and washroom facilities, ensuring smooth daily operations. Access to inventory at below-market prices, offering excellent profit margins. Operate under a recognized chain without franchise fees, with the freedom to switch brands. Turnkey business opportunity and the current owner offers training to ensure a smooth handover. Inventory Sold Separately. (id:57557)
123 Any Street
Calgary, Alberta
An excellent opportunity to own a Taiwanese global franchise teahouse chain, recognized as the largest teahouse franchise in the world. This beautifully designed 1,541 sq. ft. store is located in a prime area near Macleod Trail SE, with ample customer parking and two reserved spots.The monthly rent is only $5,830, which includes operating costs and utility fees. This turnkey business comes fully equipped, and the franchise provides comprehensive training and full support to ensure your success. Don’t miss the chance to own this established and thriving teahouse in a high-traffic location! (id:57557)
228 Airth Boulevard
Renfrew, Ontario
Dont miss out on this incredible Semi-Detached Bungalow featuring 3 Bedrooms and 2 Baths with terrific living space! Situated on a pretty street and set on a fantastic 37.25 x 132.22 lot featuring a fenced backyard with no direct rear neighbours is perfect for privacy. The home boasts an L-shaped Living and Dining Room with a large picture window that bathes the rooms in natural light. Enjoy cooking in the modern Kitchen, complete with tiled backsplash, white cabinets & an eating area. Recently updated with newer front deck, vinyl plank flooring and a fresh coat of paint on the main level and in the rec room, this home exudes modern appeal. The main 4 piece Bath has been nicely renovated, featuring stylish fixtures and finishings. Three bedrooms are ample in size with the Primary Bedroom having a wall of closets. The Lower Level offers a versatile Rec Room with pot lighting and vinyl plank flooring, a handy 3-piece Bath with a shower and an additional spare room ideal for a Guest Room, Den, Exercise Room or Hobby Room. Plus the Laundry Room, Storage Room and Utility Room will keep your off season things organized and stowed away. Roof shingles approx. 10 years old, natural gas furnace approx. 2011. Includes 5 appliances, shed, all window coverings, hot water tank & central air. Fuse panel will be replaced with a new breaker panel by end of August. This home is a fantastic find and must be seen! (id:57557)
#305 45 Akins Dr
St. Albert, Alberta
Welcome to this TOP FLOOR 912 SF 2 bedroom condo in Akinsdale one of the most desirable neighborhoods in St. Albert. Stepping inside you will notice tasteful upgrades with new flooring and paint throughout the unit. The living room features a WOOD-BURNING fireplace and access to your private north-facing balcony. The kitchen is designed with plenty of counter space, wood cabinet doors, and features a dishwasher. Next to the kitchen is a well positioned dining room or breakfast nook. Down the hall is both good sized bedrooms. The primary includes a WALK-IN CLOSET and a pass through to the 4 pc bathroom with a large vanity. The unit is supplied with its own forced air high efficiency furnace and HWT. Down the hall on the same floor is the common laundry. Outside this unit is equipped with 1 surface parking stall. Fantastic location which is close to shopping, schools, parks, walking trails and just mins from Anthony Henday or St. Albert Trail. This is a must see. (id:57557)
240 Tory Cr Nw
Edmonton, Alberta
Nestled on a coveted corner lot in the esteemed Terwillegar Gardens community, this residence offers unparalleled curb appeal and an abundance of natural light. The grand foyer welcomes you with soaring cathedral ceilings and a sweeping spiral staircase, inviting elegance throughout. Rich hardwood floors grace the main level, complimenting the open concept layout. The kitchen features built-in stainless steel appliances, black countertops, a spacious island. Adjacent, the expansive family room boasts a crazy fireplace and large windows framing views of meticulous backyard. Upstairs, master suite serves as private retreat with luxurious ensuite. Three additional bedrooms provide ample space for family or guests. The fully finished basement extends home's living space, with a versatile recreation room, bedroom, full bathroom and partial kitchen. Located within walking distance to top rated schools, parks and Terwillegar Rec center, this home combines luxury, functionality and an unbeatable location. (id:57557)


